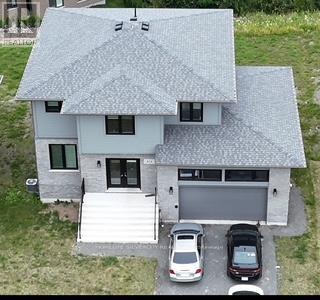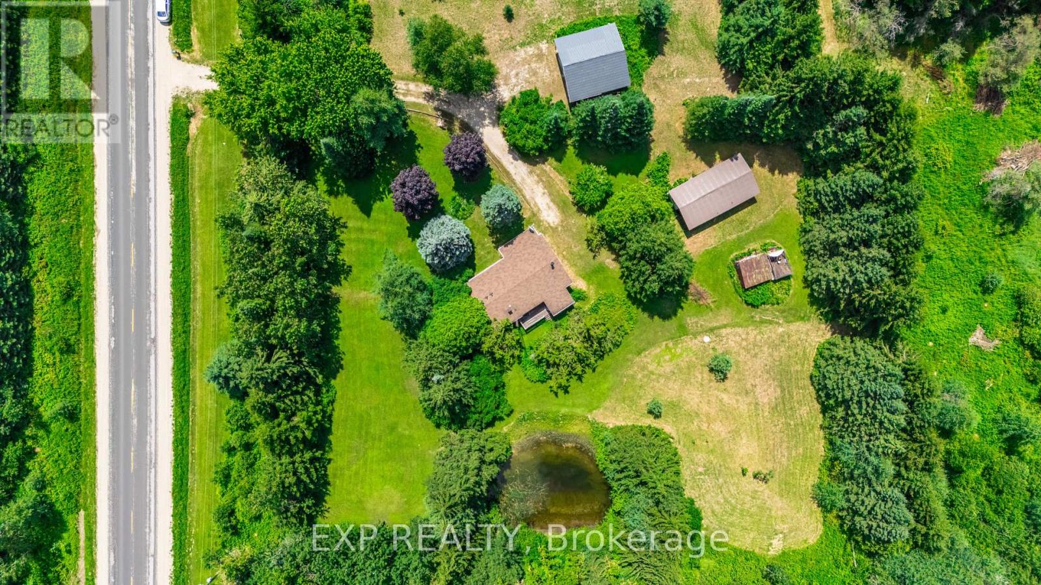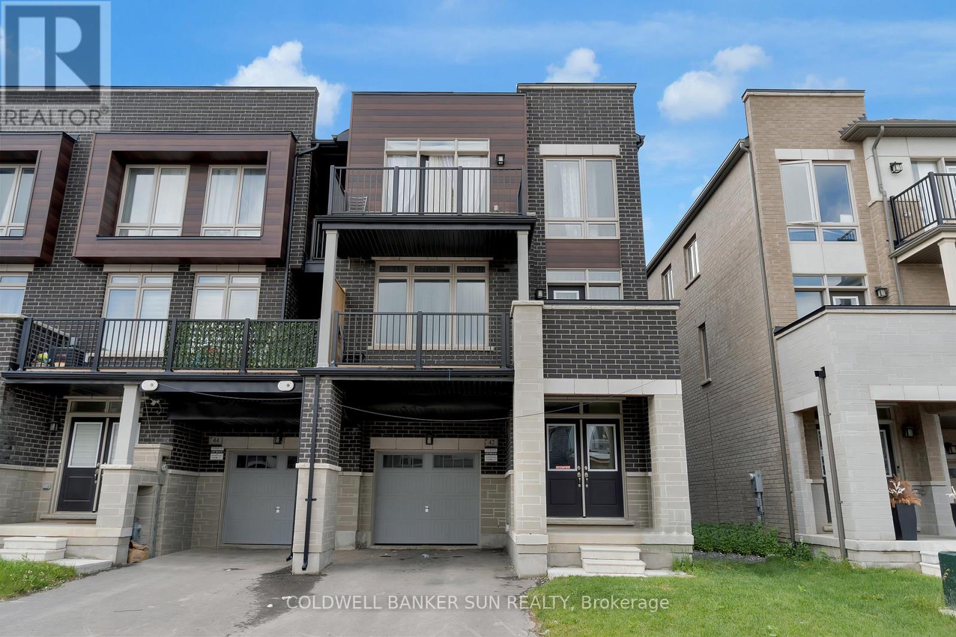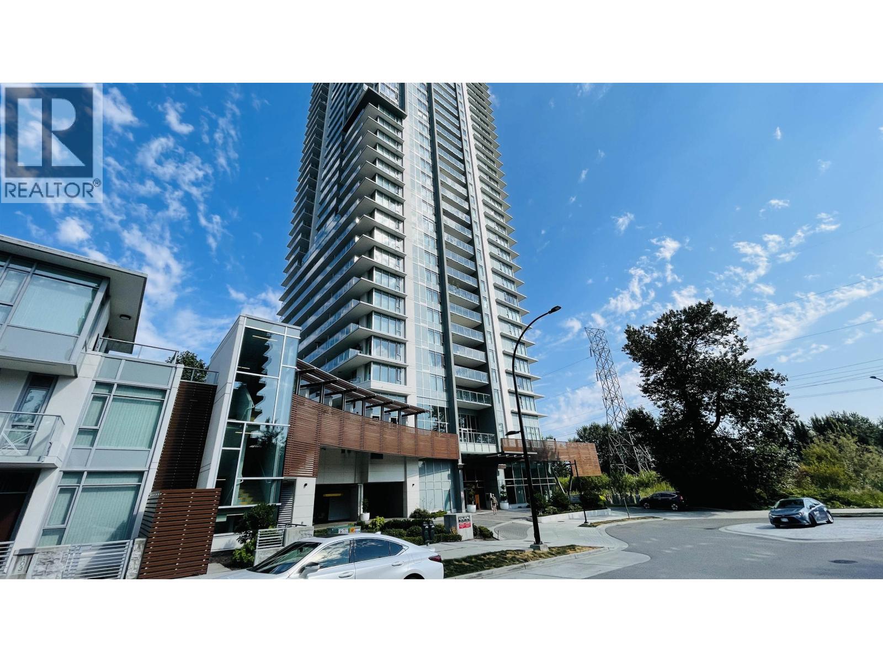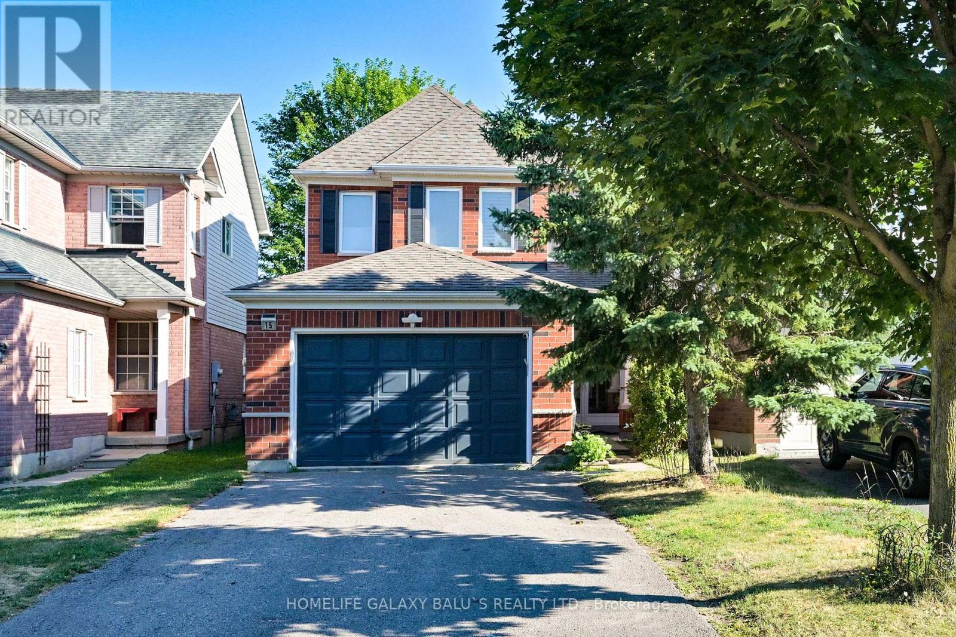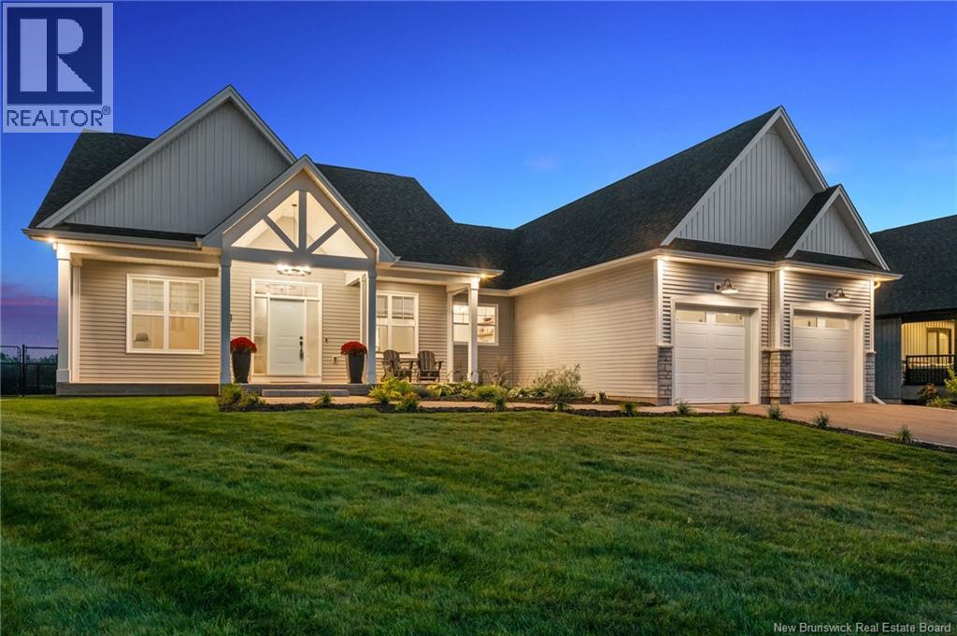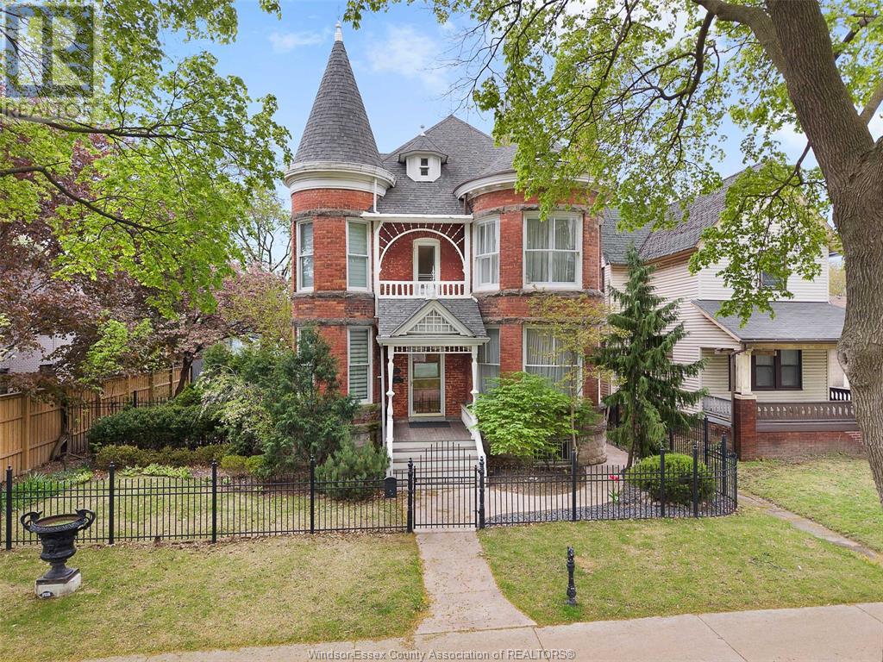3502 2980 Atlantic Avenue
Coquitlam, British Columbia
SUB-PENTHOUSE living at its finest on the 35th level of Levo! This expansive over 1000 square ft corner home features 10' ceilings & wall-to-wall windows that frame sweeping city, mountain & sunset vistas. This large 2-bed, 2-bath layout flows through open-concept living & dining, perfect for entertaining. Open the balcony doors to extend your living space outdoors & soak in the panoramic views. Wrapping windows, light finishings & contemporary flooring keep the canvas bright & inviting. Just steps from Lincoln SkyTrain, Coquitlam Centre Mall, Lafarge Lake trails, restaurants and Douglas College-everything you need is within reach. Amenities include a 30,000 square ft rooftop garden oasis, fitness centre, party lounge, secure bike storage and unbeatable walkability right in the heart of Coquitlam. ** OPEN HOUSE SAT AUG 2nd 2-4PM ** (id:60626)
Royal Pacific Lions Gate Realty Ltd.
424 Verna Court
Greater Sudbury, Ontario
Attention Investors And First Time Home Buyers!!! Welcome to Beautiful and Spacious Four Bedroom Home Located in a highly Sought After Area of New Sudbury's Premiere Subdivision. Living on a Cul-de-sac, it has a perfect setting for any growing family. This 4 bedroom Home is situated in a family-friendly neighborhood, close to parks, shopping, dining, entertainment Timberwolf Golf Club and very close to New Sudbury Mall. The Open Concept living, dining and kitchen space let you socialize with all of your friends and family while preparing tasty treats. Built by one of Sudbury's top builders, Belmar Builders. The main floor has 9' Ceiling. The main door has double door entry. Tandem Garage and Luxury Vinyl floor on the main floor and all the bedrooms, Hardwood Stairs and lot more. Upper Floor Laundry. Pantry is on the main floor. quartz counter Top in the Kitchen and all Washrooms. (id:60626)
Homelife Silvercity Realty Inc.
111490 Grey County Road 14
Southgate, Ontario
Welcome to your own peaceful retreat! Nestled on a breathtaking 10-acre estate, this delightful 3-bedroom, 2-bath bungalow offers the perfect blend of comfort and nature. Enjoy the tranquil pond, on-site dog kennel, and park-like surroundings framed by mature trees. Inside, youll find soaring cathedral ceilings in the spacious living room, creating a bright, open atmosphere ideal for relaxing or entertaining. The eat-in kitchen overlooks the living area, making it easy to stay connected with family and guests. Three cozy bedrooms and two full bathrooms offer ample space, while the unfinished basement presents endless possibilities for your personal touch. A cold cellar adds convenient storage, and the rustic wood stove (sold as-is) brings added charm. The expansive driveway offers plenty of parking for you and your guests. Whether youre strolling along the propertys trails or enjoying the quiet from your front porch, this home is a true countryside escape. Walking trails throughout the property, mature landscaping, and total privacy. Dont miss this rare opportunity to own a serene country estate just a short drive from town amenities. (id:60626)
Exp Realty
59 19897 75a Avenue
Langley, British Columbia
Welcome to MAYFAIR by Zenterra! This beautiful modern 4 bedroom, 3 bathroom townhouse offers 1,463 sq ft of functional living space in a prime Willoughby location. These original owners have kept this owner in pristine condition. This stylish home features a bright open-concept layout, contemporary kitchen with quartz counters, stainless steel appliances, and a spacious island perfect for entertaining along with custom bar area. Custom feature wall & many extra details! 3 bedrooms upstairs, including a large primary with ensuite, plus a versatile 4th bedroom on the lower level ideal for guests or a home office. Double side-by-side garage for convenience and storage. Still under home warranty. Located near schools, parks, shopping, and transit. A perfect blend of comfort and convenience (id:60626)
Royal LePage - Wolstencroft
2323 - 230 Queens Quay W
Toronto, Ontario
Excellent waterfront living in prestigious Riviera building, Central Harbourfront 2 Bdrms/2 baths with open Balcony unit, 905 sf, Fresh painted (2025), Brand new Laminate floor (2025), New Stove (2025), New Fridge (2025), New Hood (2025), New Microwave (2025), Floor To Ceiling Windows, open concept kitchen with breakfast bar, Building amenities include 24/7 concierge, indoor pool, gym and BBQ, Guest suites, Boardroom, visitor parking, Bright and Cherry Panoramic Lake And CN Tower & Roger Center & city skyline view, walking distance to public transit, Harbourfront & Lake, Ripley's Aquarium, Scotiabank Arena, restaurants, cafes, groceries, financial district & Much More! (id:60626)
Royal LePage Your Community Realty
42 Donald Ficht Crescent
Brampton, Ontario
Wow! Wow! Wow! This Is A Must See, An Absolute Show Stopper!!! A Lovely 4 Bedrooms Fully Upgraded High Energy Efficient Home! Impressive 9' Ceiling On 2nd Floor. Upgraded Chef's Kitchen With Stainless Steel Appliance, Backsplash, Breakfast Bar, Extended Cabinets! Children's Paradise. Carpet Free Home. Upgraded Modern Color Stain. Hardwood Floors Thru Out. Spacious Bedrooms. No Side Walk. 3 Car Parking. Missing This Means Missing A Lot So Now You Know What To Do. (id:60626)
Coldwell Banker Sun Realty
3701 2388 Madison Avenue
Burnaby, British Columbia
Discover Fulton House by Polygon: Your Dream Home Awaits! Prime Location: Just steps from Brentwood Mall and Gilmore Skytrain Station, Fulton House places you in the heart of convenience with shopping, dining, and transit at your doorstep. This property boasts 2 spacious bedrooms, complemented by 2 balconies with stunning south and east city views from the 37th floor, ensuring ample sunlight and breathtaking vistas. Spacious Design: Enjoy generous living spaces, perfect for everyday activities and entertaining, with a living room, kitchen, and bedrooms designed for ultimate comfort. Live the resort life with an outdoor swimming pool, modern gym, and lounge room-amenities that cater to relaxation and your active lifestyle. Bedroom Furnitures are Virtually staged. (id:60626)
Luxmore Realty
15 Blacksmith Lane
Whitby, Ontario
A Bright well-maintained 3+1bedroom, 4-bathroom detached home is situated in most desirable Williamsburg community Whitby, )Professionally Finished Basement featuring a spacious open-concept recreation room & Room for office, Kitchen with granite countertops, backsplash, and pot lights, Separate living and Family rooms, Main Floor Family Room filled with natural sunlight W/ Sunroof, Freshly Painted , offering a warm and functional space for everyday living, Pot lights on ground floor and family room , Engg Hardwood Flooring on Main, 4 Upgraded Bathrooms, Walk-Out to a Private Backyard & Deck, No Sidewalk in Front enjoy ample parking for up to 5 vehicles (4 in the driveway +1 in the garage) gas fireplace, All switches and power outlets(2025)Pride Of Ownership!!! Furnace (2021) ,AC(2023)Great Location Quiet, Family-Friendly Ln, Close to To All Amenities, Top-Rated Schools, Go Station, Costco, Groceries, access to Hwy 401&407,Parks, Public Transport, Hospital, Shopping, Banks etc.Incl: Ss Fridge, Gas Stove, B/I Dishwasher (2024) Microwave; Washer & Dryer; ** This is a linked property.** (id:60626)
Homelife Galaxy Balu's Realty Ltd.
78 Bouchard Street
Dieppe, New Brunswick
*Click on link for 3D virtual tour of this property*Located in one of the regions newest neighborhoods, this thoughtfully designed home offers refined living with exceptional attention to detail.The curb appeal is immediate, from the manicured landscaping to the covered front porch that invites you to pause with your morning coffee, rain or shine.Inside, a spacious foyer welcomes you into a bright,open-concept living space anchored by a warm & inviting fireplace.The kitchen is a true showpiece;it's flooded with natural light & designed with both form & function in mind. It features quartz countertops, an oversized island perfect for casual gatherings or meal prep, generous cabinetry, premium appliances,fashionable light fixtures & the perfect backsplash. Don't forget the generous sized pantry off the kitchen that offers lots of additional storage & walnut counters.To one side of the living space,2 bedrooms & a 4-pc bath offer comfort & flexibility for family or guests. On the opposite side,the private primary suite provides a peaceful retreat, complete with a large walk-in closet that connects directly to the laundry area, ideal for everyday convenience. The luxurious 5-pc ensuite includes a double vanity, tiled shower, deep soaker tub & heated floors.A well designed mudroom keeps everyday clutter contained,while the unfinished basement offers a blank canvas for future living space.Just minutes from Fox Creek Golf Course & all amenities, this home is a gem! Lot:69x109x88x98 (id:60626)
RE/MAX Avante
7982 Victoria Road S
Summerland, British Columbia
Tucked away in a peaceful Summerland neighbourhood, this bright and beautifully updated 4-bedroom home offers the perfect blend of comfort, space, and functionality. Set on a gently sloped and usable 0.39-acre lot backing onto the scenic KVR trail, the property feels like your own private retreat—complete with mature landscaping, a fenced and irrigated backyard, and a sundeck ideal for summer BBQs. The expanded kitchen is a dream for cooks and entertainers alike, featuring rich maple cabinetry and seamless flow into the dining area and out to the deck. Thoughtful upgrades include hand-scraped engineered wood floors and central A/C for year-round comfort. Inside, the home’s smart three-level layout provides room for everyone. The main floor features a bright home office and inviting living areas, while upstairs you'll find three spacious bedrooms, including a generous primary suite with a walk-in closet and access to a full bath. The fully finished lower level adds even more flexibility with a cozy family room, an additional bedroom, a den/gym area, and a massive laundry/storage area. A double garage and ample extra parking make room for all your vehicles/RV and outdoor gear. Just minutes from town and steps from the KVR, this is the kind of home where memories are made. (id:60626)
Parker Real Estate
12 14391 61a Avenue
Surrey, British Columbia
Experience the perfect blend of luxury and practicality in this exceptional townhouse complex, featuring 19 spacious residences. Each thoughtfully designed home offers 4 bedrooms and 4 bathrooms, ensuring ample space for families of all sizes. Enjoy the convenience of private fully finished basement-ideal for added privacy, a home office, or extended family living. The open-concept main floor is bathed in natural light, creating a warm and inviting space for entertaining or everyday living. High-end finishes and meticulous craftsmanship enhance every detail, elevating both style and comfort. Located in a highly desirable neighborhood, this limited collection of townhomes offers a rare opportunity to own a modern, beautifully designed home. Don't miss your chance! (id:60626)
Royal LePage Global Force Realty
719 Victoria Avenue
Windsor, Ontario
Introducing 719 Victoria Ave. the “Treble-Large House,” a stunning Queen Anne Revival. Built in 1895 and lovingly maintained and restored, this home has stood as a local landmark for over a century. Featuring 3-bedroom, 4.5-bath residence, original curved glass windows, hardwood flrs, intricate moldings, and a grand staircase. Main floor features formal dining and living rooms, brand-new kitchen with Jenn-air appliances and a new powder room. Upstairs offers 3 large bedrooms and 2 full baths, third storey provides a versatile recreation space with bedroom and a full bath—ideal as a guest suite. The lower includes laundry room, lots of storage, and an updated 3-piece bath. Set on a 60’ x 120’ lot, the home boasts a private backyard with a Timbertech deck, built-in Swim Spa, custom wrought iron fencing, and a reconstructed front porch with Ipe (Brazilian walnut) flooring. A two-car garage and alley access and custom back gates complete the package. (id:60626)
Royal LePage Binder Real Estate


