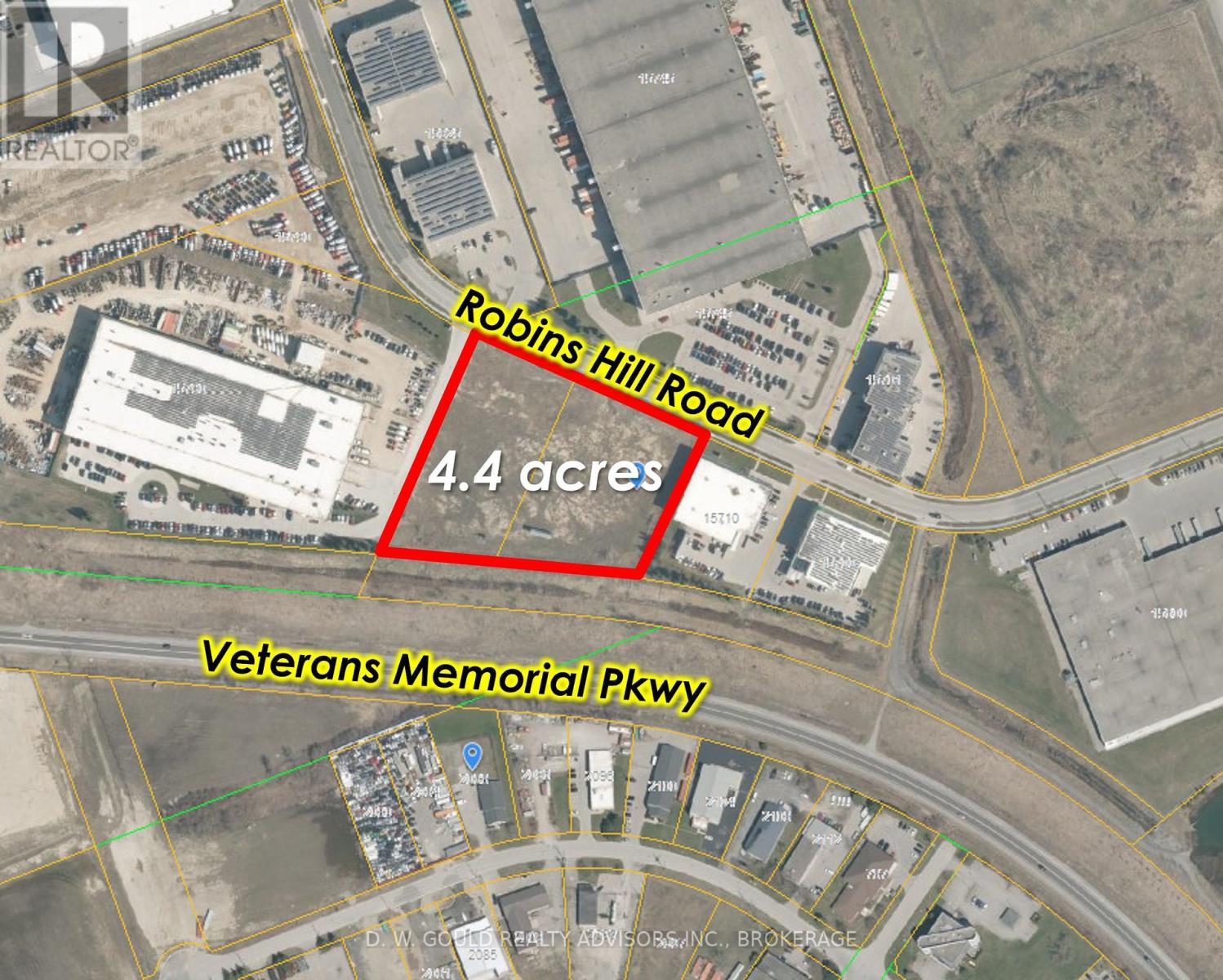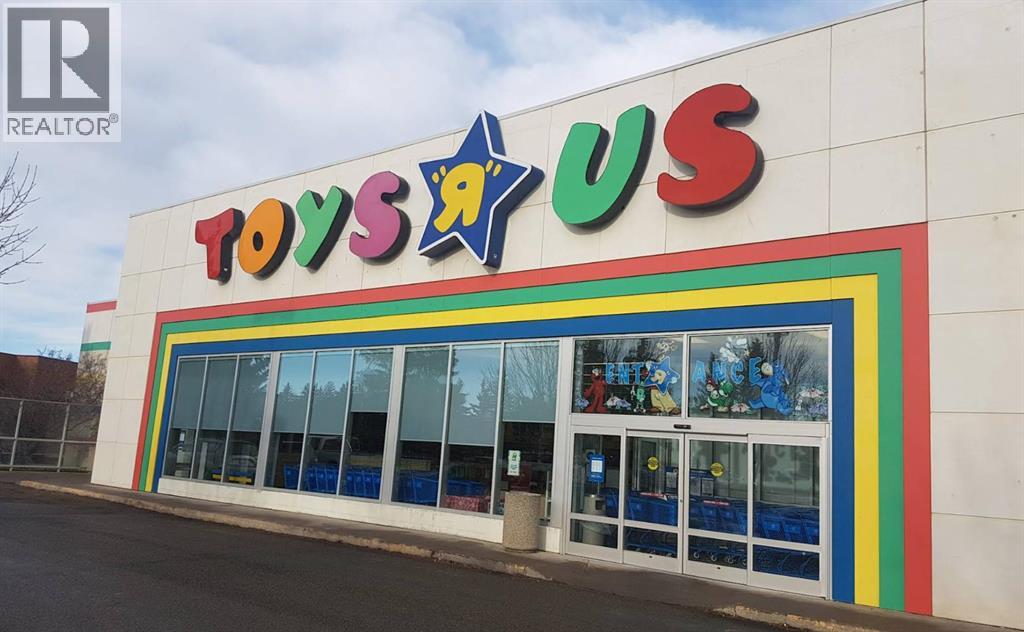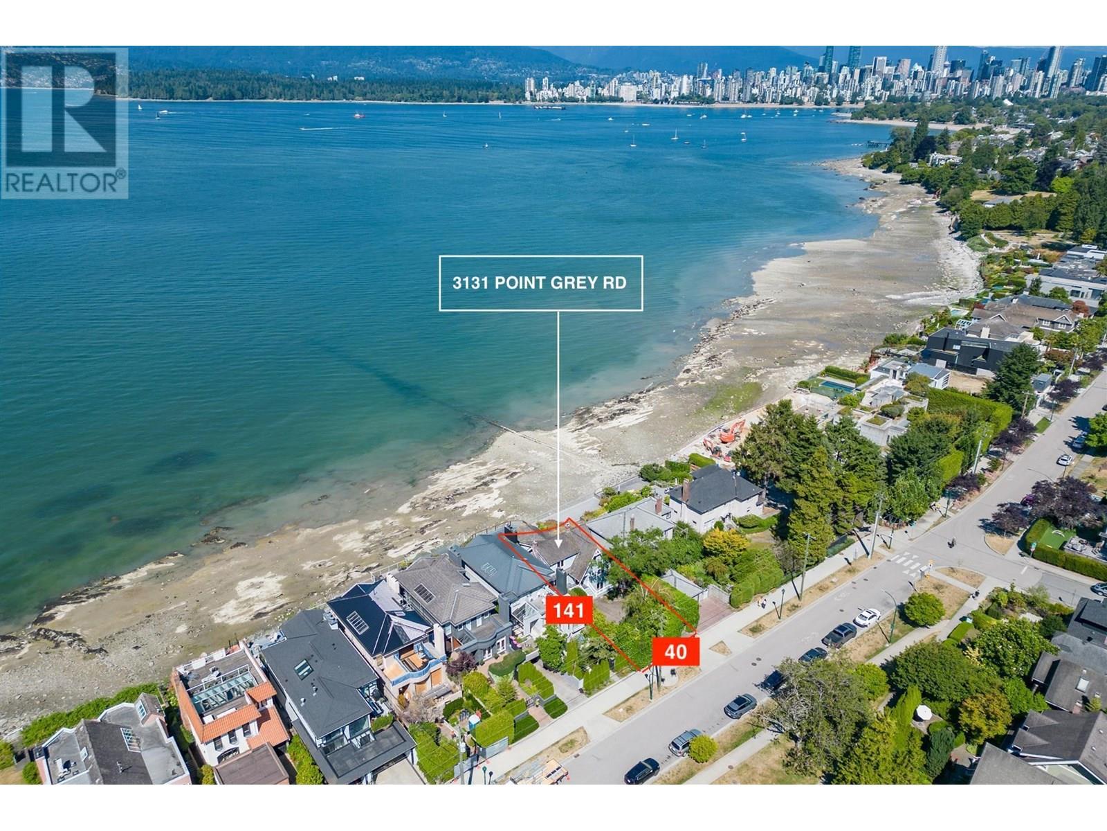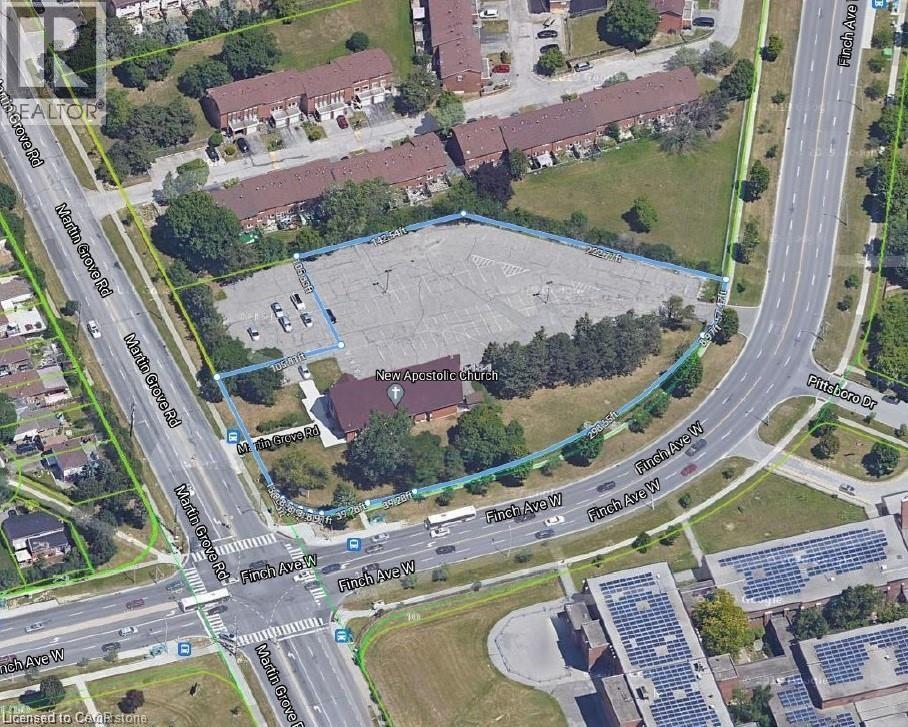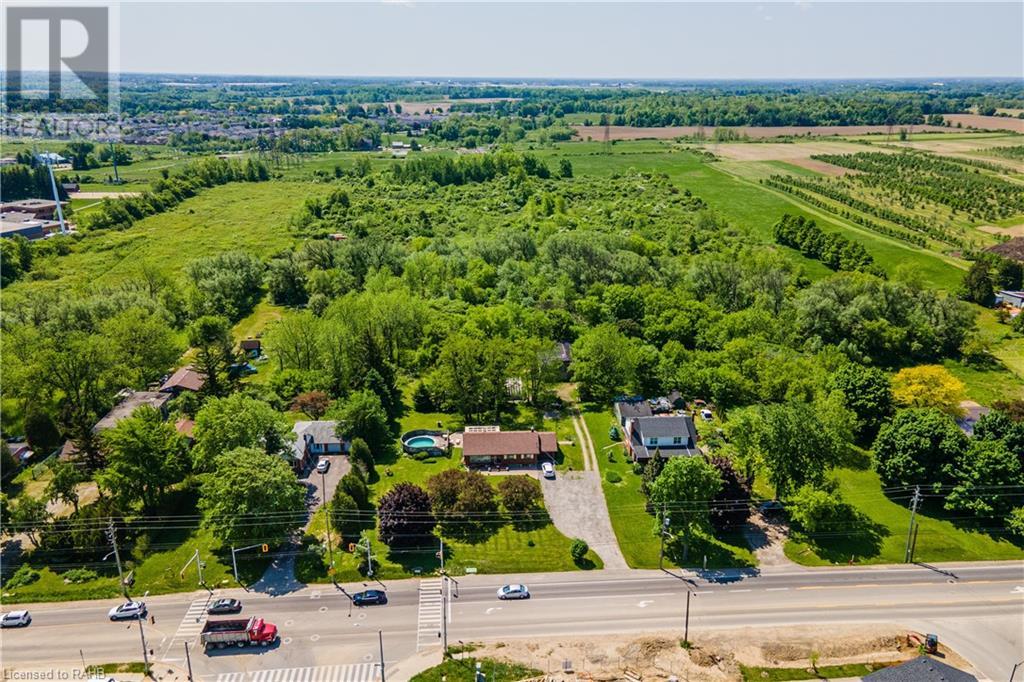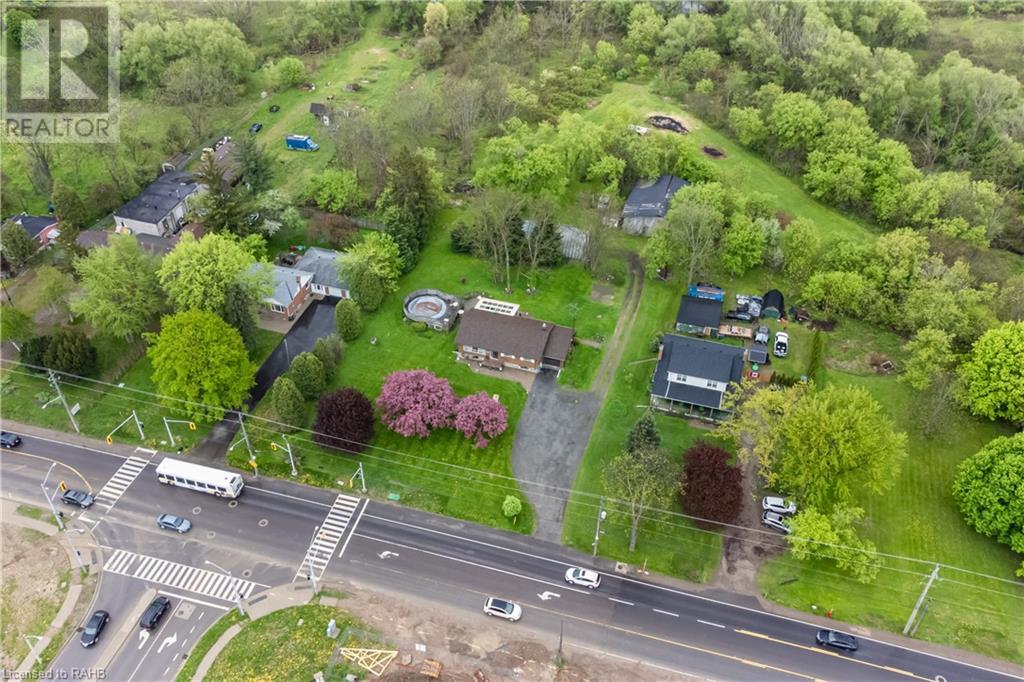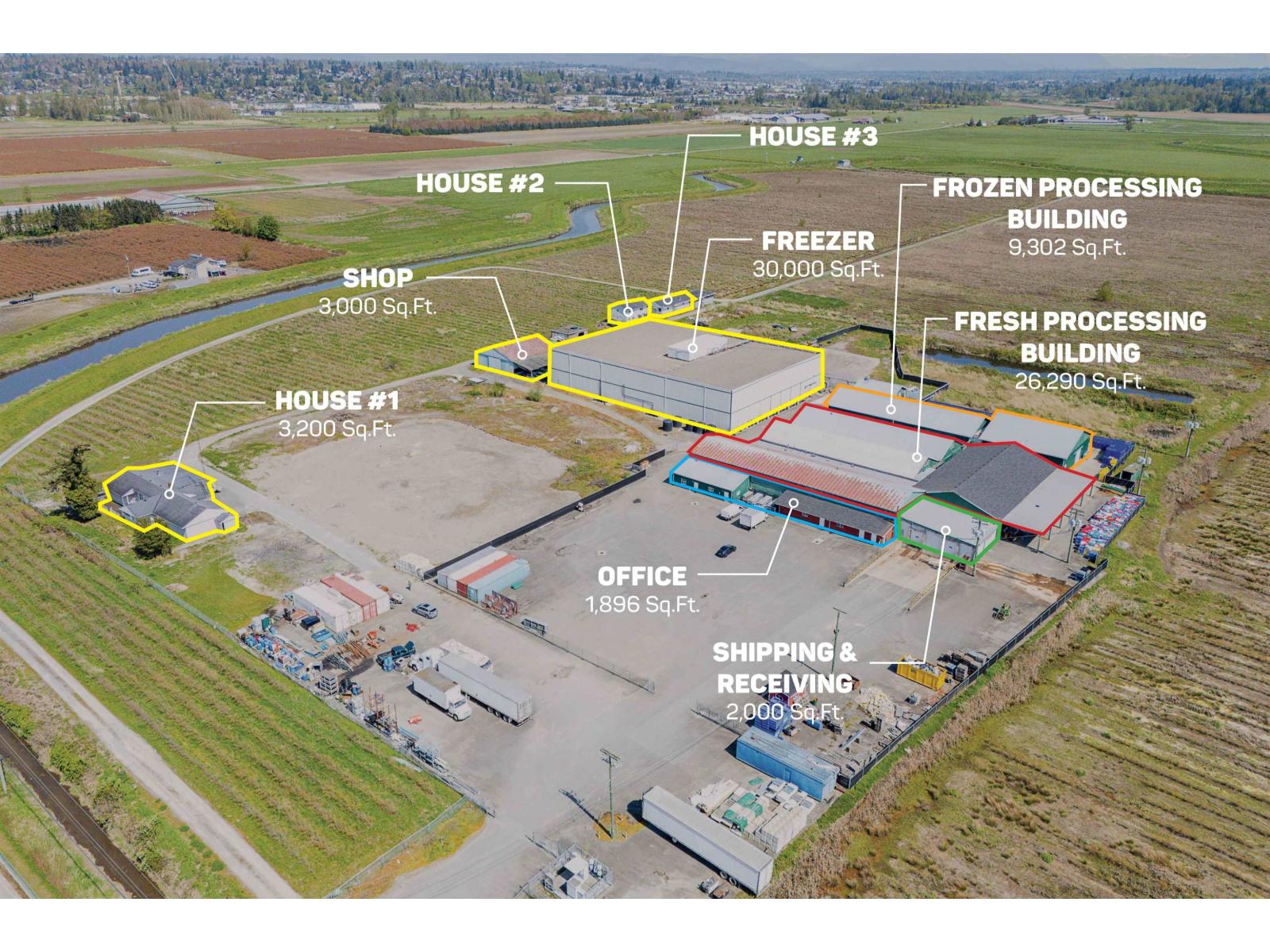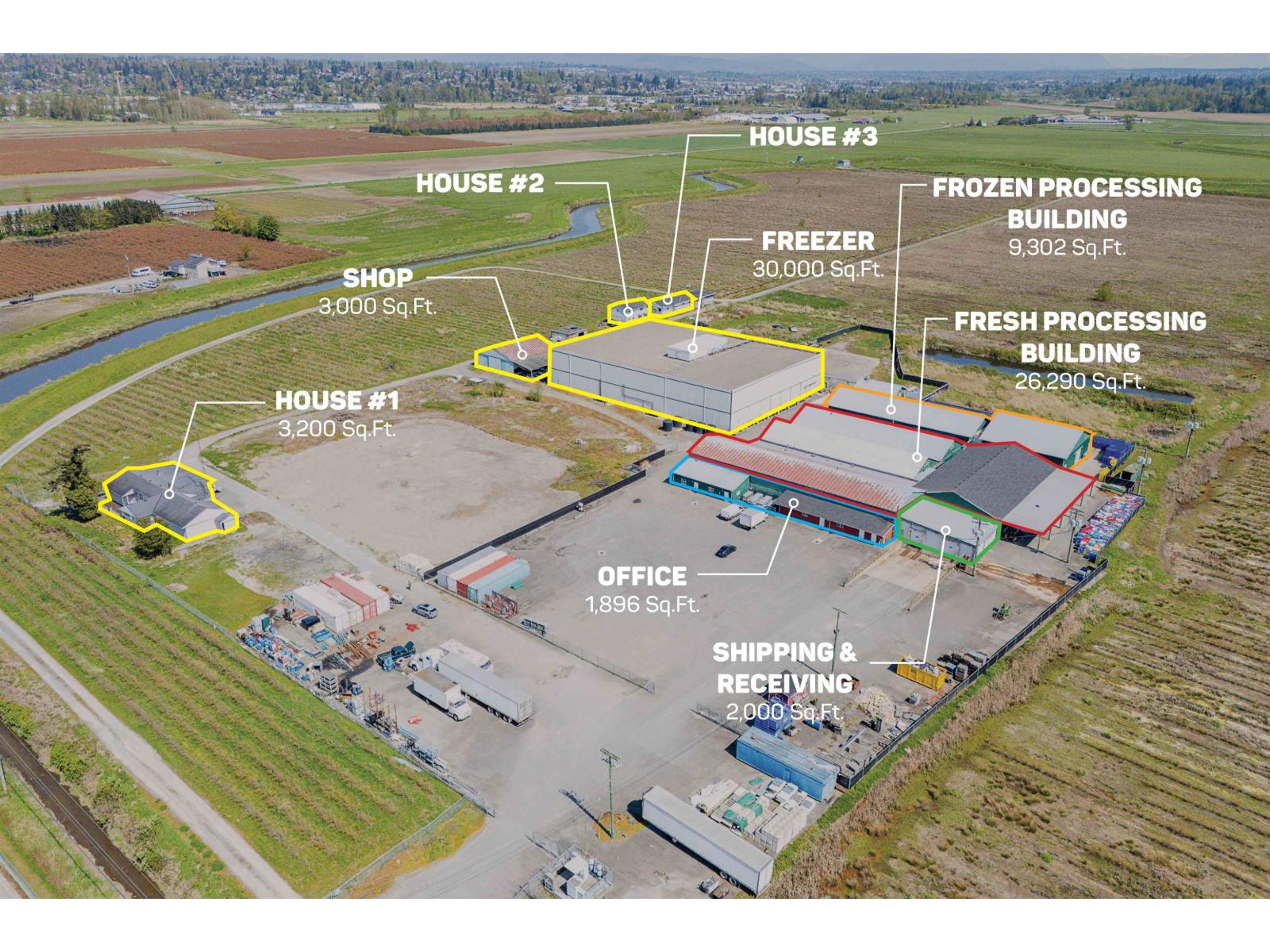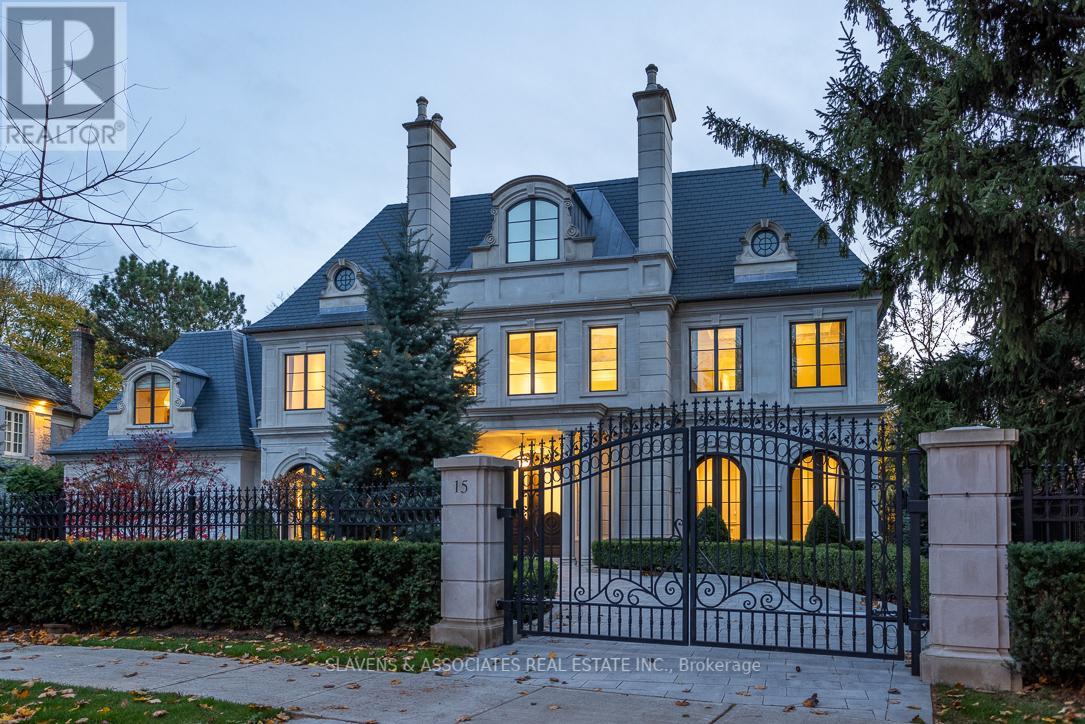15760 Robin's Hill Road
London East, Ontario
Brand New Industrial/Commercial Building To Be Built. Permits Will Be Ready Soon. Best Location In SW Ontario For Distribution Facilities And Foreign Trade Zone Applications. Quick Access To Hwy's 401 And 402, That Provide Quick Access To A Wide Range Of Supply Chains And Us Border. Other Sizes And Configurations Possible. High Quality Construction/ Very Reputable Builder. High Power Possible. Also Available For Lease. Dc's Not Included. **EXTRAS** Electronic Brochure With Photos, Details And Zoning Available Upon Request. (id:60626)
D. W. Gould Realty Advisors Inc.
225 1 Avenue S
Lethbridge, Alberta
One of a kind opportunity to acquire 32,000 sqft+ building sitting on 2.79 Acres located in downtown Lethbridge with excellent access to the crows nest highway and scenic drive N. Currently operating as a Toy R Us Retail store, this property is shadow anchored by Park Place Mall one of the largest shopping malls in the city and offers immense parking with an opportunity to re-develop, add additional pad sites, or building. Location matter and this site has it all! Do not miss this opportunity to own this property for your own business or add it to your holing portfolio. (id:60626)
Urban-Realty.ca
1702 Bayly Street
Pickering, Ontario
Exceptional 4.31-acre land development opportunity for sale at the highly visible and accessible intersection of Bayly Street and Brock Road. This prime exposure site is strategically located near the Highway #401 interchange, Pickering Casino Resort, Pickering GO Station, and major shopping centres, ensuring significant traffic flow within a vast population of residential and commercial-type uses. The property includes several ingress/egress points along with a flexible zoning, permitting a wide range of employment-type uses, making it an ideal development opportunity for your next venture. (id:60626)
Creiland Consultants Realty Inc.
3131 Point Grey Road
Vancouver, British Columbia
WATERFRONT - One of the only FEW on the BEST-VIEW stretch of THE GOLDEN MILE. Wide 40' unobstructed waterfront frontage x 141' extra deep property offering breathtaking ocean, DT & mountain views from all 3 levels. Extensive renos w/new enlarged windows, frameless glass railings, roof, deck, light fixtures done in the early 2000's. Enlarged court yard for add'l parking. Graceful living & dining rooms with cozy gas fireplaces & oak floors. Family room opens to a grade-level private, expansive deck overlooking the ocean. 3 bdrms up, 2 baths, a primary suite with sitting rm & stunning views extending beyond the properties to the East. Lower level offers a separate 2 bdrm nanny's suite & additional storage. Walk to Jericho Tennis Club, RVYC, Kits Beach. A world class trophy property to move in, renovate or build! (id:60626)
Sutton Group-West Coast Realty
1048 Garner Road E
Hamilton, Ontario
Land Banking opportunity of large parcel of land included in the Hamilton Airport Expansion lands. Surrounded by residential and schools. House on property is occupied by Seller. Lot sizes provided by Seller. Close to the 403/6 interchange. Stream running through part of the property. Please do not walk property without notifying LB (id:60626)
Keller Williams Edge Realty
6484 Finch Avenue W
Toronto, Ontario
Prominent arterial Intersection with Finch West Light Rail Transit Access. Humber college nearby. Zoning Bylaw amendment required to permit residential use. Current use includes a 5,806 sq.ft. Church building with 4,466 sq.ft. finished basement. Ideal site for future multi unit resdidential development. Directions Northeast corner of Martin Grove Road and Finch Avenue West (id:60626)
Citimax Realty Ltd.
1048 Garner Road E
Ancaster, Ontario
Land banking opportunity just across from new residential development. 19.5 acres of land surrounded by residential homes and schools, close proximity to 403 and John C Munro Airport. Part of the Airport Expansion Lands. Lot sizes as per plan provided by Seller; Two parcels being sold as one. PIN for other parcel 170810044. Two access points on Garner Rd. All room sizes are approximate and buyer to do own due diligence for zoning and future development, sq/ft etc. Zoned A2. Seller would like to remain in the house for a time after if possible. Stream running through part of the land, please do not walk property without notifying the Listing Brokerage. (id:60626)
Keller Williams Edge Realty
1048 Garner Road E
Ancaster, Ontario
Land Banking opportunity of large parcel of land included in the Hamilton Airport Expansion lands. Surrounded by residential and schools. House on property is occupied by Seller. Lot sizes provided by Seller. Close to the 403/6 interchange. Stream running through part of the property. Please do not walk property without notifying LB (id:60626)
Keller Williams Edge Realty
4586 176 Street
Surrey, British Columbia
COURT ORDER SALE: 110 ACRE - FOOD PROCESSING FACILITY. Large 30,000 SQ/FT Freezer with 30 Ft. Height, 9,302 SQ/FT Frozen fruit processing buildings with IQF Tunnel, 6,192 SQ/FT Blast Coolers, 6,624 SQ/FT Fresh fruit processing building, 4,838 SQ/FT Dairy product processing building, 4,834 SQ/FT Controlled atmosphere building, 3,802 SQ/FT Lunch room with washrooms, 2,000 SQ/FT Shipping and receiving building with loading docks, 1,896 SQ/FT of Office space, and 3 Homes. Large parkade is great for outdoor storage, and truck access. Fertile soil is great for various crops. Close to all amenities and easy access to Highway #17, Highway #10, Highway #1, and USA Border. (id:60626)
Exp Realty Of Canada
4586 176 Street
Surrey, British Columbia
COURT ORDER SALE: 110 ACRE - FOOD PROCESSING FACILITY. Large 30,000 SQ/FT Freezer with 30 Ft. Height, 9,302 SQ/FT Frozen fruit processing buildings with IQF Tunnel, 6,192 SQ/FT Blast Coolers, 6,624 SQ/FT Fresh fruit processing building, 4,838 SQ/FT Dairy product processing building, 4,834 SQ/FT Controlled atmosphere building, 3,802 SQ/FT Lunch room with washrooms, 2,000 SQ/FT Shipping and receiving building with loading docks, 1,896 SQ/FT of Office space, and 3 Homes. Large parkade is great for outdoor storage, and truck access. Fertile soil is great for various crops. Close to all amenities and easy access to Highway #17, Highway #10, Highway #1, and USA Border. (id:60626)
Exp Realty Of Canada
1048 Garner Road E
Hamilton, Ontario
Attention Developers and Builders! Land banking opportunity just across from new residential development. 19.5 acre land parcel surrounded by Residential redevelopment and schools. Close to John C Munro airport and 403 interchange. Lot sizes as per plan provided by Seller. Stream running through part of land. A2 Zoning. Note: two parcels being sold together with two access points off Garner Rd. Please do not walk property without notifying Listing Brokerage. (id:60626)
Keller Williams Edge Realty
15 Tudor Gate
Toronto, Ontario
Welcome to 15 Tudor Gate-built by Rose Park Developments whose foundation is built on integrity and client satisfaction. Rose Park has distinguished itself as a primary luxury home builder covering the full spectrum of design. Utilizing their strong passion and drive, the company has created their own unique brand of custom homes. This awe-inspiring modern masterpiece is ideally situated at Bayview and York Mills overlooking the picturesque backdrop of the Canadian Film Institute. Perched over a setting that changes with the seasons and inspired by its surroundings. You will find this stunning home on one of the most prestigious and coveted streets in the exclusive Bridle Path with meticulous attention to detail. design and function. Every room flows seamlessly to the next for ease of entertaining and everyday living. Stunning professionally landscaped with its own private sanctuary. (id:60626)
Slavens & Associates Real Estate Inc.

