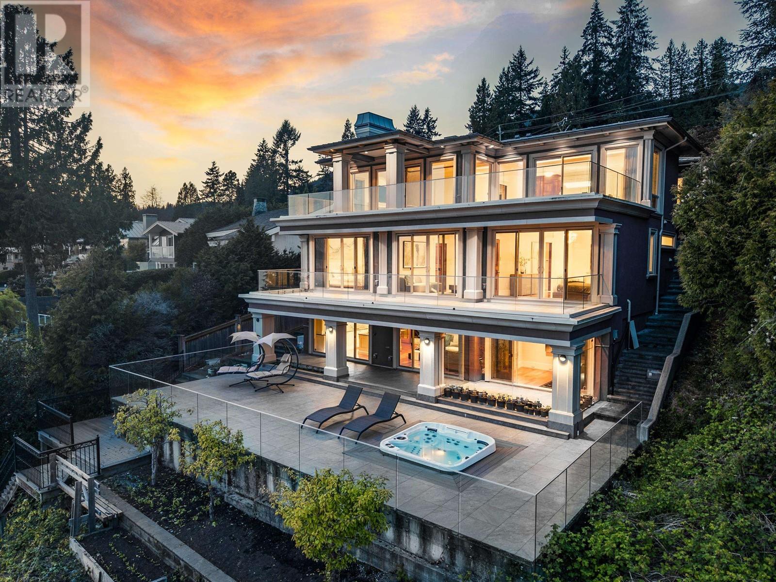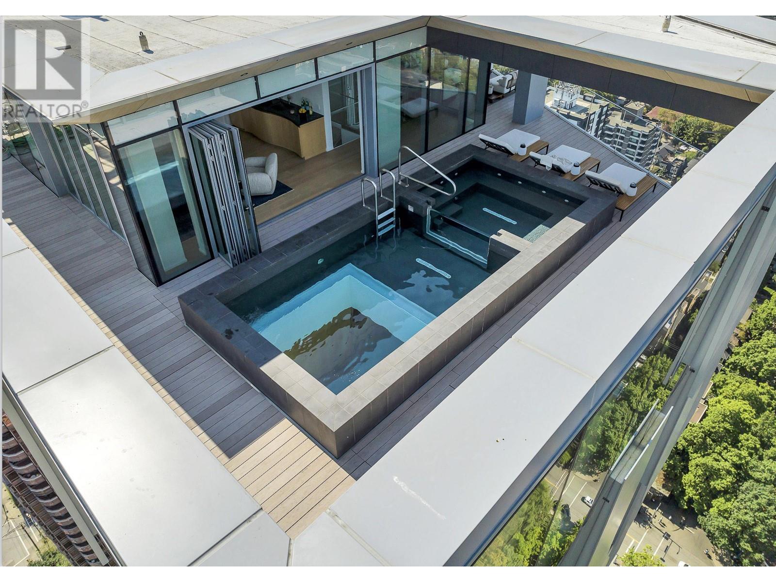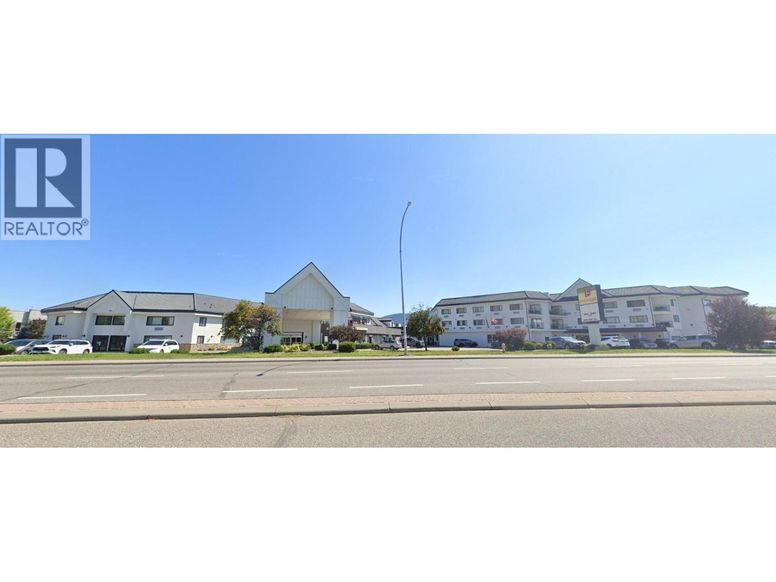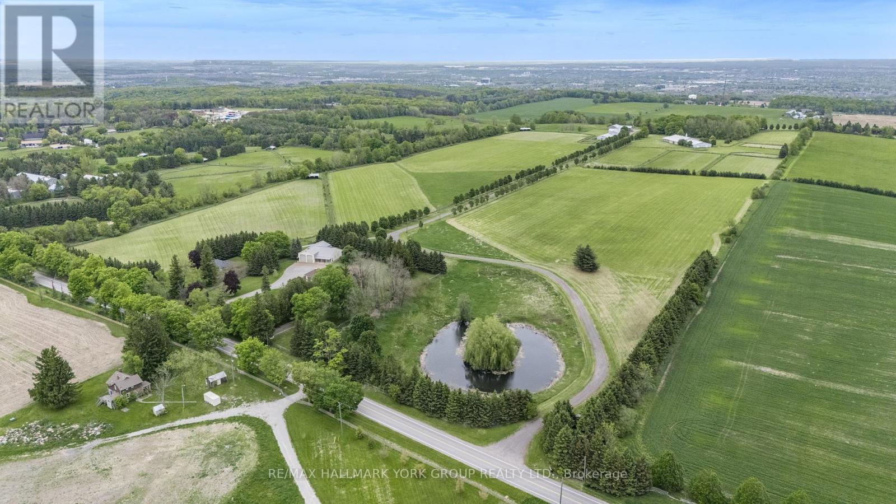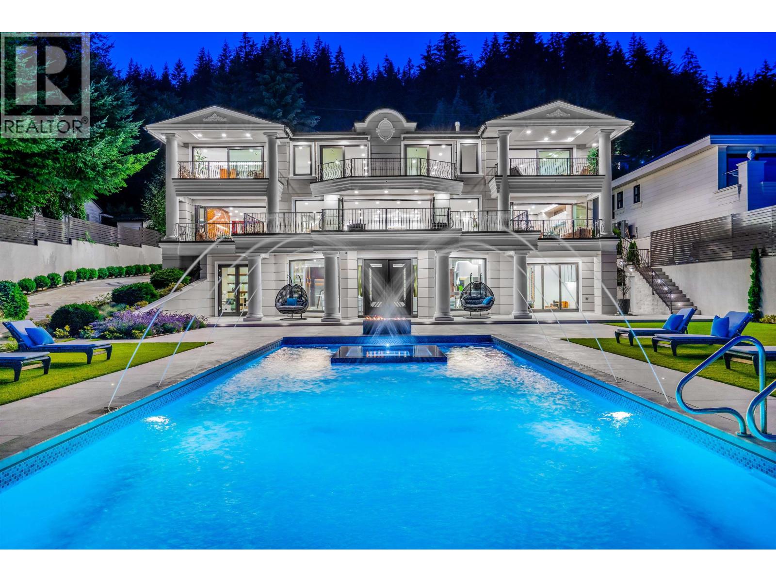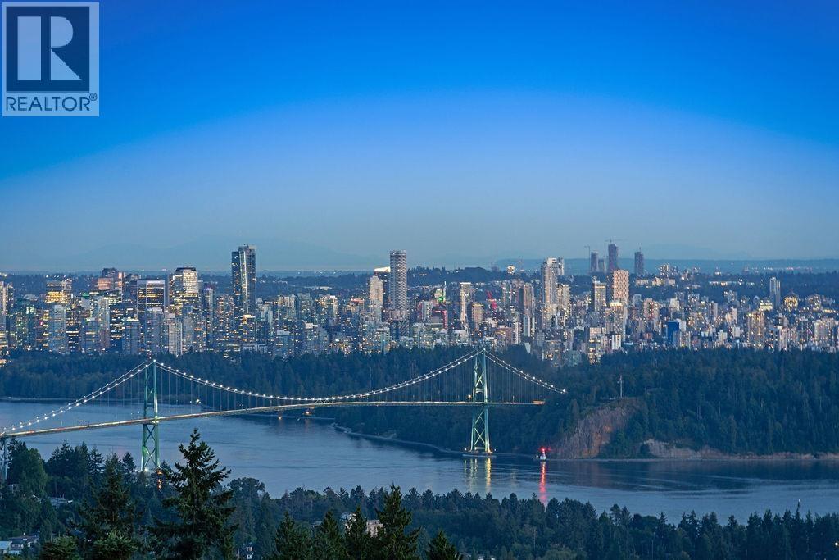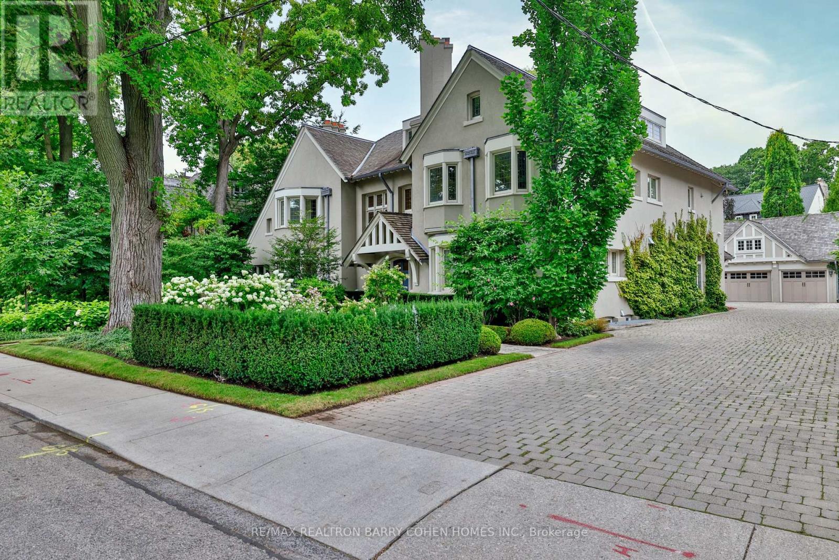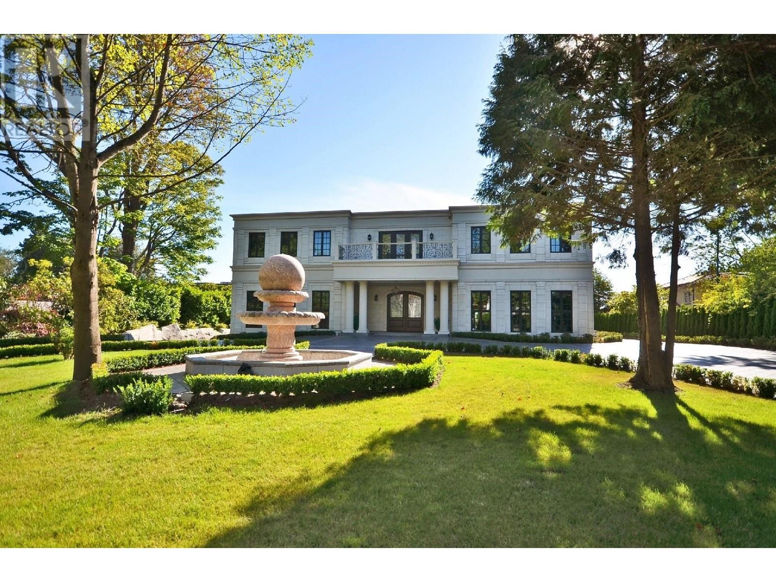1022 Eyremount Drive
West Vancouver, British Columbia
World-Class luxury perched majestically on a ½-acre lot in West Vancouver´s prestigious British Properties. Custom-built architectural masterpiece where opulence, lifestyle, and panoramic ocean, city and water views all come together. This exceptional 3-storey estate offers 6 bedrooms, 9 bathrooms, 3 kitchens and elevator. Every major room captures awe-inspiring, uninterrupted views. Host in the expansive wine cellar & cigar lounge, enjoy movie nights in the private home theatre or unwind in the wet & dry sauna after a game of billiards. Step outside into a true private oasis featuring a 1,000 sq/ft infinity-edge pool, jetted hot tub, and your very own mini-golf course - all set against the stunning backdrop of ocean and skyline. (id:60626)
Royal Pacific Realty (Kingsway) Ltd.
3008 Procter Avenue
West Vancouver, British Columbia
Spectacular WATERFRONT home with 270 degree city & ocean views overlooking the "shoreline" from Stanley Park to Vancouver Islands for miles! This amazing home was custom built by renowned Valentino with the highest quality materials & workmanship throughout! it took over 3 years to build and provides a truly incredible lifestyle on three spacious levels enjoying panoramic South facing water views. Main floor features formal living rm & dining rm. stunning gourmet kitchen with incredible millwork & best possible appliances. Additional features include large Master bedroom plus 4 additional bdrms. Lower floor features spacious recreation room with media room & wet bar, amazing wine cellar & gym leading through French doors to the hot tub & Huge deck, all overlooking the View! (id:60626)
Royal Pacific Realty Corp.
Ph1 1568 Alberni Street
Vancouver, British Columbia
Arguably THE #1 View Penthouse in Vancouver! The Crown Jewel of "Alberni" by renowned Kengo Kuma. This spectacular skyhome is bathed in natural light and encompasses views - Coal Harbour, Mountains and English Bay. Simply stunning! The massive living and dining area with 20 ft ceilings sparkles like diamonds by the reflected light of the private glass bottom swimming pool & spa above. Ascend the open staircase clad in bleached white oak or the private glass elevator to one of the 3 huge outdoor terraces(total 2,283sqft). Int upgrades by Fruition Design exclusive to this home include: Brazilian "Laguna Bay" quartzite countertops, suede wallpaper, lighting by artist Enzo Catellani & Bocci. Primary bed w/outdoor soaker tub. 4 wine lockers, 2 DBL garages, 24/7 concierge world class amenities. (id:60626)
Sotheby's International Realty Canada
4411 32nd Street Lot# Lot 1
Vernon, British Columbia
""For Sale"" hard to find Okanagan Hospitality Property Opportunity. Recently renovated 103 key full-service Hotel and Convention Centre with leased restaurant. The Hotel is fronting Highway 97 and is situated on a 2.98 – acre lot with direct access to and from the highway. (id:60626)
Royal LePage Kelowna
16333-16401 Dufferin Street
King, Ontario
Unparalleled Prestige in Prime King Location! Discover a rare opportunity to own one of the most exceptional properties in King, 132 acres perfectly positioned on Dufferin Street just north of Aurora Road. Perched on one of the highest elevations in the region, this estate offers breathtaking panoramic views that stretch for miles over the rolling hills of King to the west and the picturesque town of Aurora to the east with a spring fed pond and an enchanting 6.5 Acre Forest With Trails.A long, private, tree-lined drive welcomes you to stunning 40,000+ sq ft collection of buildings and barns complemented by a charming 1,400 sq ft gatehouse currently serving as a sophisticated private office. This is more than just a propertyits a legacy estate nestled in an exclusive enclave known for its concentration of luxury country homes.Only 1 km from Aurora/Newmarket this is where tranquility meets convenience, prestige meets potential, and the lifestyle youve been dreaming of becomes reality.3 Barns (80 Ft X 220 Ft, 50X100 Ft, 50X230 Ft) Plus Drive-In Storage Building (50X80 Ft). 5 Minutes To Private Schools including The Country Day School, Villa Nova, St Andrew's Boys School and St Anne's Girls School to name a few. (id:60626)
RE/MAX Hallmark York Group Realty Ltd.
1123 Crestline Road
West Vancouver, British Columbia
Chateau Crestline is a European inspired luxury residence situated on a .52 acre property in West Vancouver´s most exclusive British Properties enclave providing spectacular views of the ocean, Stanley Park and downtown skyline. Experience approx. 10,000 sf of luxurious living space providing a sophisticated lifestyle that combines timeless Italian sophistication and modern elements that blend seamlessly to create an international masterpiece. Features include Italian marble floors, Fendi kitchen, a private elevator, Control 4 automation, home theatre, an entertainment lounge with wet bar, 600 bottle wine display, private office, yoga studio w-spa and heated driveway. Designed by world famous Marque Thomson, built by award winning Homes by Valentino and interior furnishings by BFJ Design. (id:60626)
Angell
Luxmore Realty
1327 Chartwell Drive
West Vancouver, British Columbia
This extraordinary 7,654 sq.ft. Chartwell residence, set on a 15,562 sq.ft. lot, offers 6-bedroom, 7-bath, with spectacular 270° views of the ocean, Lions Gate Bridge, and city skyline. Distinguished by rare dual entrances from both north and south Chartwell Street, The exterior is clad entirely in unique Karamaili gold marble, while interiors are hand-carved from Indonesian mahogany by master artisans. Italian ruby marble countertops highlight the kitchen and bar, complemented by a natural marble mural and an exquisite jade-carved fireplace from Afghanistan. Japanese embroid silk wall paper. Wine bar and home theatre outdoor pool and inlaw suite. Just steps from Chartwell Elementary and Sentinel Secondary, the location is unmatched. Close to Hollyburn, Golf, ski, and shopping centre. (id:60626)
Luxmore Realty
5550 Kingston Road
Vancouver, British Columbia
A stunning presence in the most prestigious pocket at UBC. Beautifully treelined and meticulously landscaped garden offers ultimate serenity and privacy. Excellent Fung Shui - Jade Dragon/White Tiger, gently sloping upwards and facing north to the fantastic panorama view of Georgia Strait and Northshore Mountains. Contemporary "Art Moderne" inspired residence is bold and magnificent. The interior boasts a double-height foyer and formal dining room. Living & family rooms have views. 2 dining rooms, a private study, open kitchen, wok kitchen on main floor. 4 grand ensuite bedrooms on 4 corners upstairs. 2-bdrm nannys' quarters, movie theatre, large wine cellar and lots of recreational space in the basement. Extremely well maintained and major updates throughout. (id:60626)
Sutton Group-West Coast Realty
30 Whitney Avenue
Toronto, Ontario
Rosedale - Toronto's Most Prestigious And Storied Neighbourhoods. Awe-Inspiring 2017 Renovation Of The Highest Standards, This Three-Storey Estate Of 8,881 Sf Plus Its Amenity Rich Lower Level Is Nestled On Over 108' Of Stunning Frontage. Old-World Architecture With A Contemporary Twist. Step Inside To Discover Generously Proportioned Principal Rooms, Soaring Ceilings, Sweeping Grand Staircase And An Effortless Flow Ideal For Both Intimate Family Living And Large-Scale Entertaining. Heated Stone Floors Run Throughout Offering Year-Round Comfort.The Heart Of The Home Is A Chefs Dream Kitchen With Top Of Line Appliances And Seamless Indoor-Outdoor Connection. All Bedrooms With Private Ensuites, Primary Retreat Boasts 6pc Marble Bath, Opulent Boudoir And Dedicated Laundry Facilities. 3rd Storey Is Enhanced With Two Additional Bedrooms Each With Ensuites, Private Kitchenette And Open Sitting Area. The Lower Level Completes This Masterpiece With An Oversized Wine Cellar, Games Room/Media Room, Private Sleeping Quarters And Full Spa With Exercise Room, Indoor Pool Swim Spa And Steam Shower. Outside, Enjoy Lush Professional Landscaping, Unparalleled Privacy And Serenity In The Heart Of The City. A Stunning Concrete Pool With Built-In Hot Tub, A Fully Equipped Outdoor Kitchen. Multiple Seating Areas Perfect For Entertaining Or Serene Relaxation. Rare 3 Gar Heated Garage With Ev Charger. Enjoy The Best Of Urban Living With Close Proximity To Yorkville, Downtown Core, Public Transit, And Torontos Top-Ranked Elite Public And Private Schools. This Is A Once-In-A-Lifetime Opportunity To Own A Landmark Home In One Of The City's Most Coveted Enclaves. (id:60626)
RE/MAX Realtron Barry Cohen Homes Inc.
103 Old Colony Road
Toronto, Ontario
Architecturally Significant New Build On Outstanding Pie Shaped Tennis Court And Pool Lot. New Residence Spanning An Impressive 21,000 Sf Of The Most Luxurious Living Areas. Welcome To Old Colony - One Of Toronto's Most Esteemed Neighbourhoods. West Coast Inspired. Unparalleled In Design & Amenity Rich. Acclaimed Architect And Builder! A True Work Of Art, Inspired By Its Natural Private Surroundings Featuring Architectural Brick, Warm Woods And Maintenance Free Accents. Nestled On Approximately One Acre Park-Like Oasis At Courts End. Superb Outdoor Space With Multiples Terraces, Tennis Sports Court, A Hot Tub And Provisions For Outdoor Preparation And Dining, Pool & Cabana. Rich Finishing's Include Walnut & White Oak Woods. Bronze, Limestone, Marble, & Backlit Quartz Abound. Floor To Ceiling Windows With Cascading Natural Light. Interior Stone Wall Features. Designer Gourmet Kitchen, Butlers Kitchen And Cabinetry. Top Of The Line Appliances , Heated Floors, Soaring Ceiling Heights, Cinema Quality Three Tiered Theatre Room, Four Car Garages, Airport Grade Security With The Ability For Facial And Finger Print Recognition And Much More. Just Minutes To Renowned Public And Private Schools, Local And Regional Shopping And Easy Access To Downtown And Highway. (id:60626)
RE/MAX Realtron Barry Cohen Homes Inc.
35 Bell Boulevard S
Belleville, Ontario
18 total acres including two vacant road allowances ( 1 from bell blvd & 1 from jenland way) C3 commercial vacant land located on south side of shorelines casino at future 4way signalized intersection. Unconstructed road allowances are PIN 404290591 & PIN 404290602 (id:60626)
RE/MAX Quinte Ltd.
1838 Sw Marine Drive
Vancouver, British Columbia
An unbelievable oasis located along distinguished SW Marine Drive in the city at its best! This spectacular one-owner custom home sits on a massive 39318 sqf lot with nearly 15036 sq. ft. of living space in the heart of Vancouver. Featuring 6 bedrooms and 10 bathrooms, this home offers luxury and functionality. Grand entrance with high ceilings, high-end finishes, media room, office, and a gourmet chef's kitchen with a large island, breakfast bar, and Office and Gym. The family room opens to a park-like garden, perfect for BBQs and summer gatherings. Equipped with panels, A/C, HRV, radiant heating, and central vac, this home is energy-efficient and comfortable. Step out to the backyard oasis, where a sparkling swimming pool awaits, surrounded by lush landscaping-perfect for outdoor entertaining or unwinding in your private sanctuary. This exceptional property combines luxury, comfort, and functionality, making it the perfect place to call home. Don´t miss your chance to experience this one-of-a-kind estate! (id:60626)
Laboutique Realty


