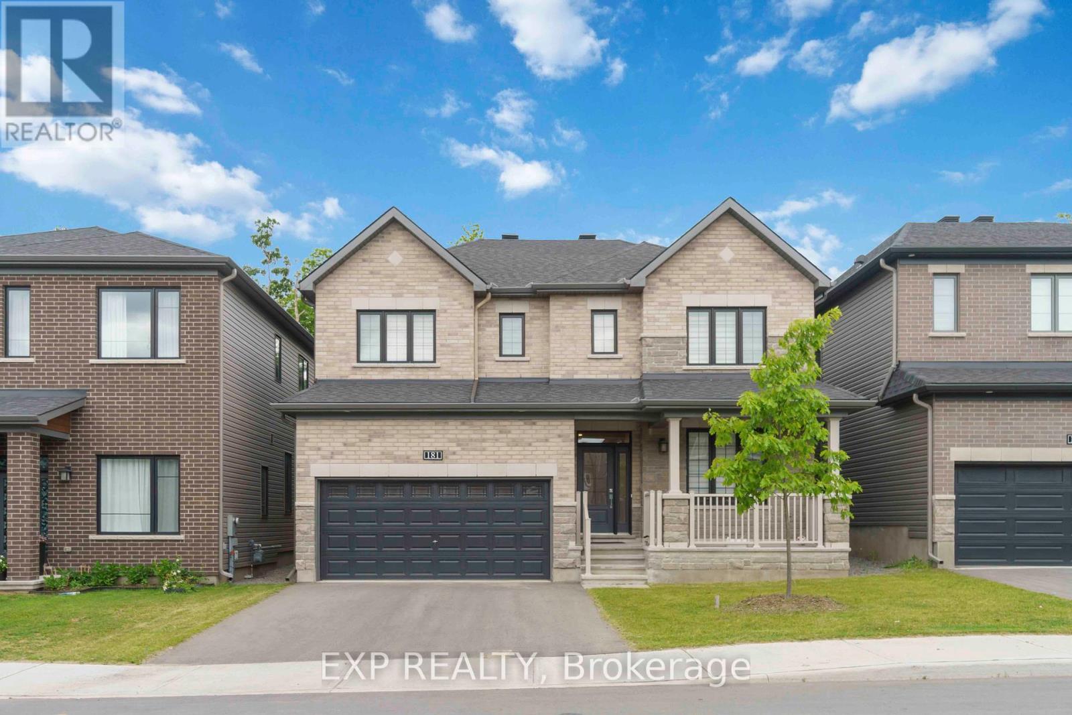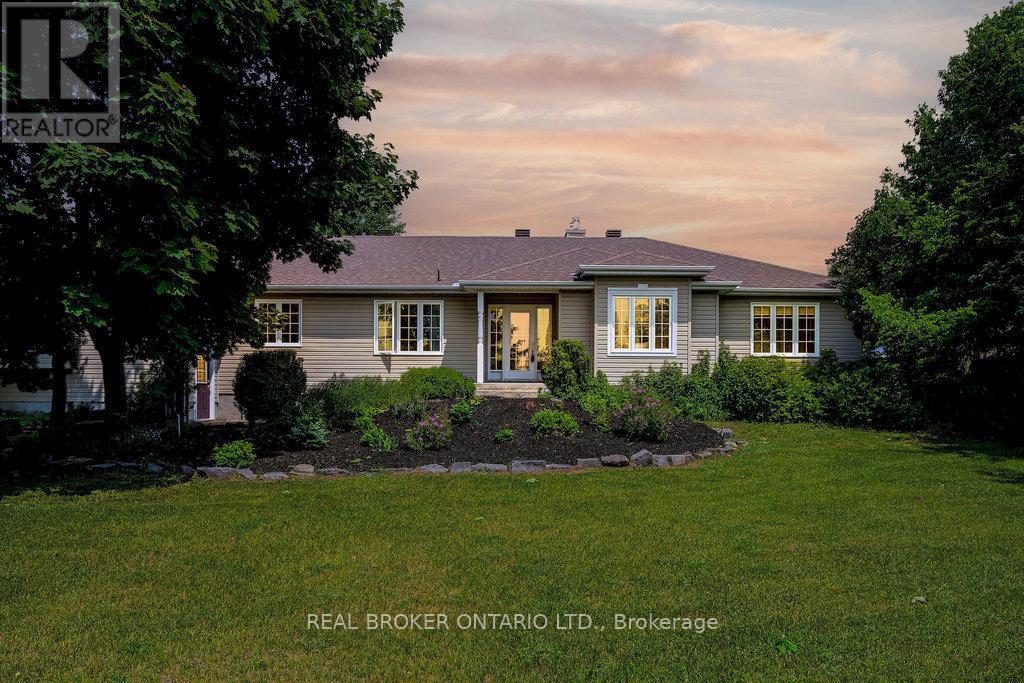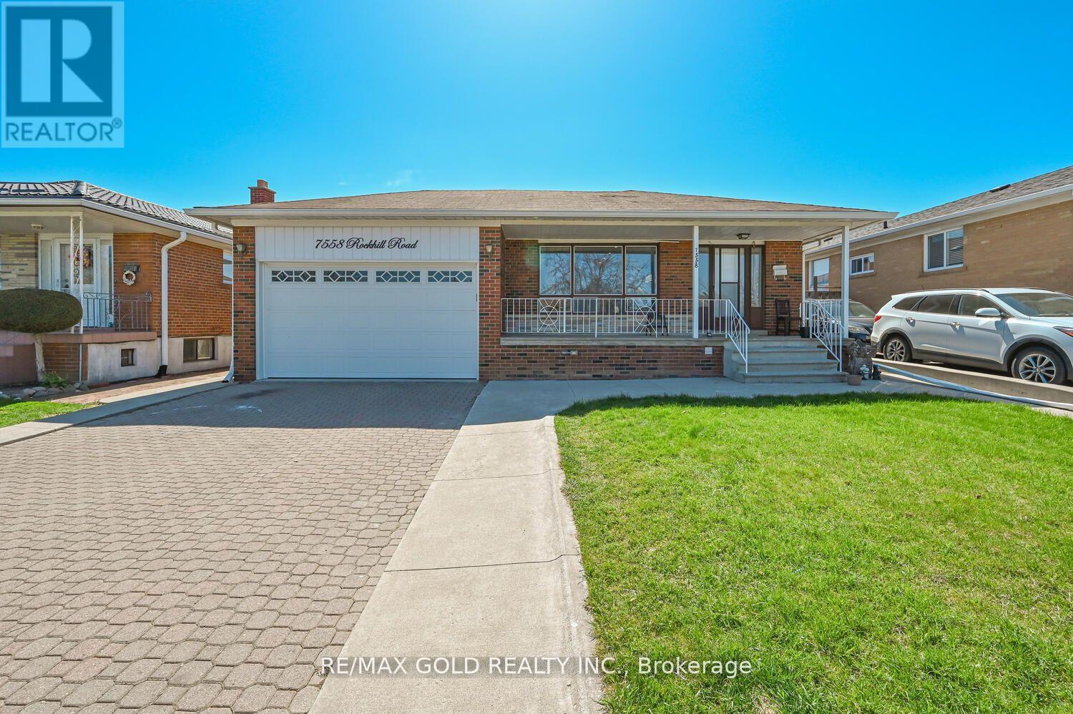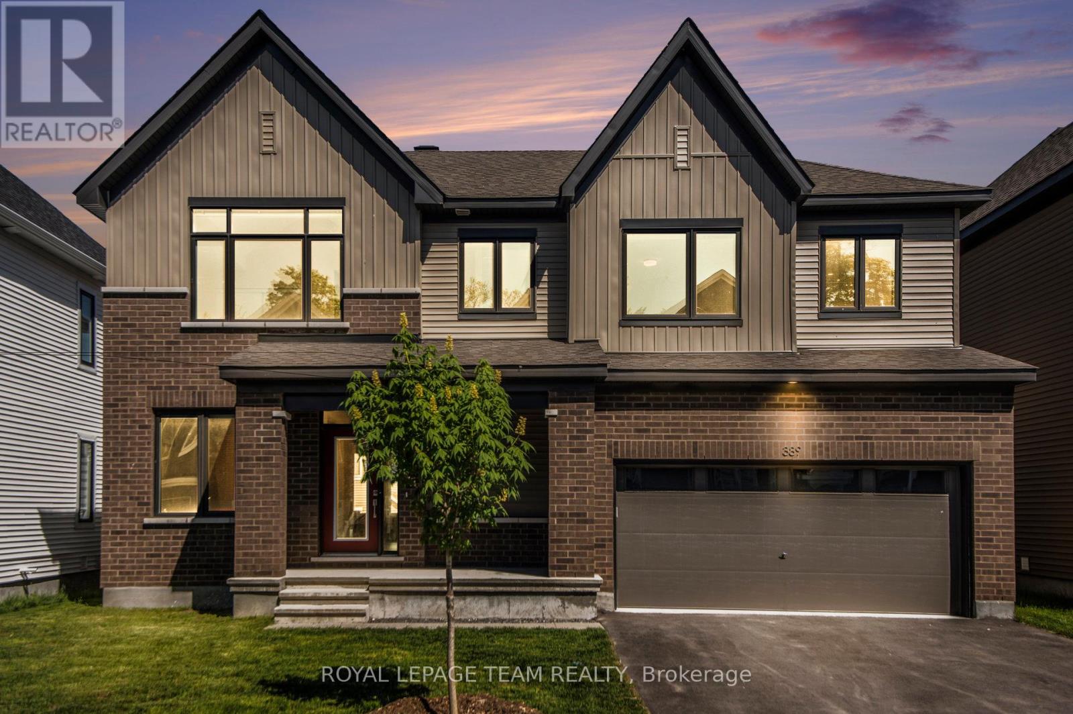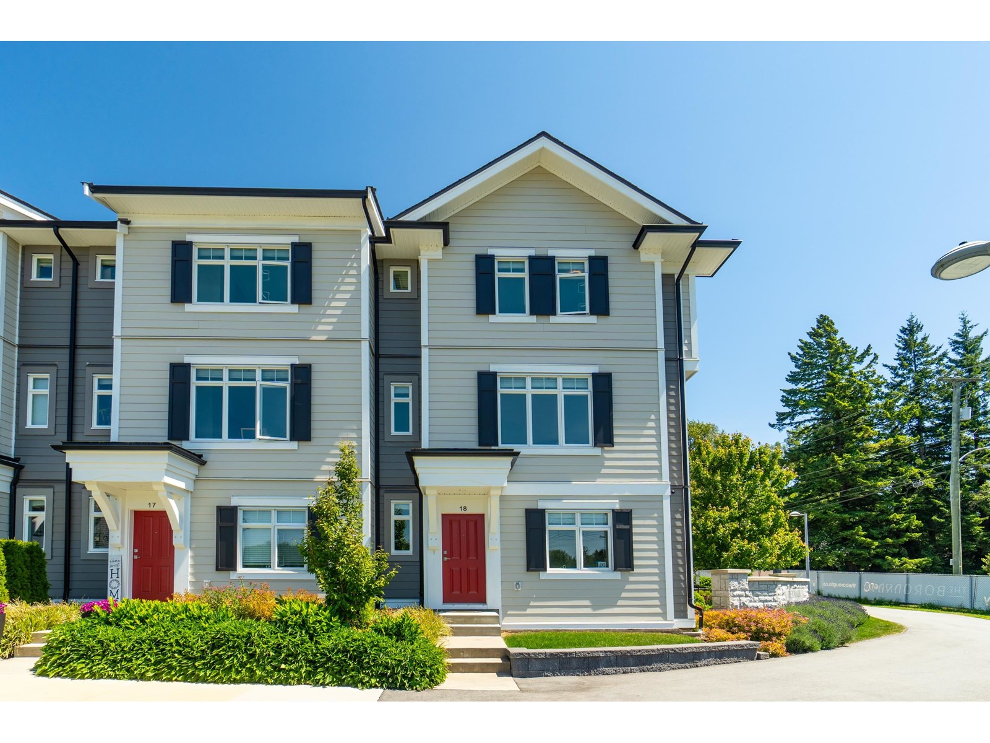7789 Little Way
Fanny Bay, British Columbia
Priced well below assessed value ! Looking for privacy, space, and income potential all wrapped up in a beachside location? This unique property in the sought-after Ships Point area could be the perfect match. Nestled on a peaceful, forested acreage, this offering includes two separate homes and a large shop - all just minutes from some of the finest beaches the area has to offer. The main home is a well laid out 1,700 sqft rancher featuring 3 bedrooms, 3 bathrooms, and two generous living areas that offer comfort and flexibility for family life. A heat pump ensures year-round efficiency, and the private back deck leads directly to a spacious multi-bay shop with ample storage, workspace, and endless possibilities. Tucked away from the main home and separated by mature forest, the second home - a 3 bedroom, 1 bath rancher - offers fantastic potential as a rental suite or multi-generational living space. With a little work, this secondary dwelling could become a valuable income stream or a cozy guesthouse. The property also features multiple outbuildings for equipment storage. A rare blend of privacy, space, and potential - all within minutes of the beach! Book your showing today and start imagining the possibilities. (id:60626)
RE/MAX Ocean Pacific Realty (Crtny)
6908 Hespeler Road
Summerland, British Columbia
This beautifully updated 4 to 5-bedroom, 3-bathroom home offers panoramic views of Okanagan Lake from a 0.45-acre lot. Featuring a thoughtful layout with 3 bedrooms on the main floor—including one currently used as an office/laundry—this home easily accommodates single-level living if desired. Primary suite with a 3-piece ensuite and French doors opening to a covered deck. The remodeled kitchen includes a custom island, granite countertops, and flows seamlessly into the expansive dining and living areas. Modern flooring runs throughout, and the living room highlights a picture window, decorative fireplace, mounted TV, and access to the sundeck. Downstairs, discover two more bedrooms and a partially finished in-law suite with its own separate entrance—ideal for extended family or rental potential. Large storage room & 200 amp service with updated plumbing, electrical, windows, and roofs throughout. Electrical roughed in for a future hot tub. Single garage with automatic opener, an adjoining 12' x 11' garden shed. A triple garage with 10' ceilings, three automatic doors, and a fourth manual door leading to a 30' x 12' lakeview lean-to extension—perfect for car enthusiasts or hobbyists. The fully insulated, gas-heated workshop includes a 100-amp subpanel, a 2-piece bathroom, and roughed-in plumbing for a shower. Mature landscaping, underground irrigation, RV hookups with designated parking, and dual driveway access with ample open parking round out this one-of-a-kind property (id:60626)
Royal LePage Parkside Rlty Sml
181 Lynn Coulter Street
Ottawa, Ontario
Welcome to 181 Lynn Coulter Street - Built in 2023 and impeccably maintained, this stunning all-brick single-family home feels brand new and is packed with premium builder upgrades, both structurally and throughout the interior. Featuring the highest elevation design and sleek black upgraded windows, this home offers exceptional curb appeal and a commanding presence. Step inside to a carpet-free main floor where you'll find a dedicated den/office, a spacious formal dining area, and a gorgeous living room with a custom-designed waffle ceiling. The chef-inspired kitchen boasts two-tone cabinetry, a gas cooktop, a built-in wall oven & microwave, a dedicated coffee station, and a bright breakfast area overlooking the backyard. Upstairs, enjoy 4 generous bedrooms, including a luxurious primary suite with a spacious 5-piece ensuite and his-and-hers walk-in closets. Two bedrooms share a stylish Jack-and-Jill bathroom - a rare and valuable upgrade - while the fourth bedroom features its own private ensuite. The unfinished basement with three large windows offers endless possibilities - design it to your taste and make it your own. The backyard backs onto lush green space with no rear neighbours, offering both privacy and tranquility. Other notable features include 200 AMP electrical service, custom window coverings throughout, and a great location close to shopping, restaurants, groceries, schools, and all essential amenities. (id:60626)
Exp Realty
20 Deer Ridge Crescent
Whitby, Ontario
This Stunning, Just Over A Year Old 4-Bedroom, 3-Bath Detached Home Is Situated In Rural Whitby Area, Ceramic Flooring Kitchen, Laminate Living Room, Quartz Counter Top. Premium Cabinetry & Stainless Steel Appliances, Spacious Living Area Open Concept Layout, High Ceilings Main Floor, Top Ranked Schools, Shopping Malls, Restaurants, Highways And Much More. (id:60626)
Homelife/future Realty Inc.
3374 Greenland Road
Ottawa, Ontario
You will fall in love the moment you drive up the picturesque, curved driveway to this meticulously maintained country estate. Set on a beautifully landscaped and private 2.3 acre lot, this stunning home offers nearly 4,000 sq ft of refined living space, a rare 3-car garage, and a lifestyle that blends comfort, elegance, and nature. Inside, you'll find 3+1 spacious bedrooms and 4 well appointed bathrooms, along with a bright and airy layout filled with natural light. The main floor features a convenient office, a large laundry/mudroom, and an abundance of storage throughout. The lower level is truly spacious and has loads of room with a family room, home gym, bedroom, 3 pc bathroom, storage galore plus radiant flooring. Step outside and experience a true backyard oasis. Relax in the screened in sunroom, unwind by the firepit on the expansive interlock patio, soak in the hot tub, or entertain on the large deck surrounded by mature trees and complete privacy. Located just a short walk to Eagle Creek Golf Course and only a 3 minute drive to the Ottawa River and Port of Call Marina, this exceptional property offers the peace of country living with unbeatable access to outdoor recreation. Discover the perfect place to call home where every detail is designed to impress. You are a mere 15 minutes to Kanata, minutes to beaches, yet tucked away just enough to savour serenity. This is a must see. (id:60626)
Real Broker Ontario Ltd.
14360 Sixth Line
Halton Hills, Ontario
This updated bungalow with plenty of country charm and modern convenience is tucked away in rural Halton Hills, close to the hamlet of Ballinafad. Nestled on a half-acre lot, backing onto picturesque farm fields and a seasonal creek, this home is just a 10-minute drive from Acton and Georgetown and 25 minutes from the 401. Step inside to a beautifully renovated foyer with custom cabinetry and a cozy electric fireplace - a welcoming first impression. The main level is elevated by custom crown moulding throughout and recessed lighting in the living areas. The custom kitchen features soft-close cabinetry, corian countertops, a spacious pantry, and the adjoining dining room walks out to the backyard deck. Relax in the inviting living room, where a wood stove creates a cozy atmosphere. Custom built-ins offer style and storage, while a large picture window frames views of the serene landscape outside. The newly finished basement expands the living space with a bright rec room with laminated vinyl tile, a sleek 3-piece bathroom and a home office/den. The private treed backyard boasts a large split-level deck, ideal for outdoor dining or stargazing under the country sky. Extra attention has been paid to the home's construction to ensure a warm and dry interior. The main level ceiling and the lower level have been double insulated, there is an extra sump pump, and the front downspout leads away to a French Drain in the North side yard for extra protection. The double-car garage has been converted into a workshop and gives access to a second workshop, complete with power and a wood stove. With multiple sheds and an insulated storage container, there's no shortage of space for all your tools and toys. Experience the best of rural living while staying connected to the convenience of nearby towns, trails, and community amenities. (id:60626)
Coldwell Banker Elevate Realty
7558 Rockhill Road
Mississauga, Ontario
Stunning Detached 3-Bedroom Bungalow on a Premium Lot in Desirable Malton with 2 Set of Basement ( 2 Bedroom Basement with Kitchen and full washroom,Another Separate area in Basemen with kitchen and room and full washroom .Don't miss this exceptional opportunity to own a beautifully upgraded detached bungalow in the sought-after area of Malton. this home boasts an open-concept design with a custom upgraded kitchen, featuring a spacious kitchen island, ample cabinetry, modern backsplash, and elegant pot lights throughout. The property is ideally located with easy access to major highways, public transit, the GO Station, schools, shopping centers, and recreational facilities, making it a convenient choice for families and commuters alike. The fully finished basement offers a separate entrance, adding potential for rental income. With its own fireplace, the large and functional basement is designed to accommodate two separate units, each with its own bathroom and private entrance. The exterior of the property includes an interlocking driveway, a concrete backyard, and a spacious garden area. Enjoy outdoor living with a private patio, covered porch, and a large backyard with convenient access via the garage. (id:60626)
RE/MAX Gold Realty Inc.
389 Appalachian Circle
Ottawa, Ontario
Stunning 4-Bedroom Home with Loft, Den & Finished Basement on a Premium 50-Foot Lot! Welcome to this beautifully upgraded 4-bedroom, 3.5-bathroom home offering over 3,000 sq ft of finished living space in one of the areas most desirable neighborhoods. Situated on a premium 50-foot lot, this home delivers exceptional space, luxury, and privacy for the modern family. Step inside to discover 9-foot ceilings and rich hardwood flooring throughout the main level. A versatile main floor den makes the perfect home office or study, while the open-concept living room is anchored by a cozy gas fireplace, creating a warm and inviting space. At the heart of the home is the chef-inspired centre kitchen, designed to impress with quartz countertops, a gas cooktop, built-in oven, and a spacious dining area- ideal for cooking, entertaining, and daily living. From the main level, step out on to a large deck, perfect for family BBQs and outdoor dining. Additional main level features include a mudroom with inside access to the double-car garage and a stylish powder room for guests. Upstairs, elegant oak stairs with iron railings lead to a bright open loft, a perfect second living area or relaxation space. The primary suite offers a tranquil retreat with a luxurious 5-piece ensuite, including a soaker tub, double vanities, and a separate shower. Three additional spacious bedrooms and a full main bathroom complete the upper level.The fully finished basement extends your living space with a large recreation room, a full bathroom, and oversized look-out windows that flood the space with natural light, perfect for a home gym, media room, or guest suite.Outside, enjoy the fully fenced backyard, providing peace, privacy, and the ideal setting for outdoor entertaining or family fun.This home also features a 200 amp electrical service. Don't miss this incredible opportunity to own a thoughtfully designed home with high-end finishes, ample living space, and features that check every box! (id:60626)
Royal LePage Team Realty
709 Riverview Way
Kingston, Ontario
Welcome to this beautifully designed Tamarack Hartland Model, nestled in the sought-after Riverview neighbourhood in Kingstons vibrant east end. Just 3 years young, this home offers the perfect blend of modern style, comfort, and functionality completely move-in ready from top to bottom. Step inside and be greeted by 9-foot ceilings, wide open spaces, and streams of natural light pouring in through upgraded transom windows. The heart of the home is the chef-inspired kitchen, featuring a stunning quartz island with apron sink, sleek cabinetry, and an open flow into the cozy living room, where a gas fireplace sets the tone for warm gatherings. A formal dining room, private home office with French doors, and an oversized mudroom add both elegance and practicality to the main floor. Upstairs, the smartly designed layout continues with a luxurious primary suite offering a walk-in closet and spa-like ensuite complete with double vanity, soaker tub, and walk-in rain shower. Three additional spacious bedrooms, two with private ensuites and a dedicated laundry room with sink ensure convenience and privacy for the whole family. Need even more space? The professionally finished basement adds a fifth bedroom, full bathroom, and a large recreation room perfect for movie nights, hobbies, or a home gym. This home is a true standout, offering modern living in one of Kingstons most desirable communities. (id:60626)
Revel Realty Inc.
44 Ribbon Drive
Brampton, Ontario
Welcome to this stunning Detached Home 3+1 bedroom **LEGAL BASEMENT** located in the prestigious community of Sandringham-Wellington, in the heart of Brampton. Thoughtfully upgraded and meticulously maintained, this residence offers exceptional functionality and modern comfort throughout. Beautiful Layout With Sep Living, Dining & Sep Family Room W/D Gas Fireplace & 2 sky light with lot of natural light, and a custom staircase with upgraded railings. Upgraded kitchen With Breakfast Area, gourmet kitchen is equipped with quartz countertops, stainless steel appliances, and ample cabinetry perfect for family living and entertaining. The oversized primary suite boasts a walk-in closet and a private 4-piece ensuite, while all additional bedrooms offer generous closet space and large windows. The fully finished legal basement apartment includes a separate entrance, one spacious bedroom, full kitchen with appliances, in-suite laundry, and pot lights ideal for rental income or multi-generational living. The sun-drenched backyard provides a private retreat perfect for relaxation or outdoor gatherings. Additional features include a new garage door, EV charger, 200 AMP electrical service, upgraded wooden floorings in main floor and upper level, murphy bed in the 3rd bedroom, cctv cameras, newly paved driveway and separate laundry on both upper and lower levels. Conveniently located close to major Hwy-410, Brampton Civic Hospital, schools, shopping centres, public transit, and an array of parks and recreational facilities including soccer fields, baseball diamonds, basketball and tennis courts, and walking trails. This turnkey property offers the perfect blend of location, luxury, and lifestyle & Much More... Don't Miss It!! (id:60626)
RE/MAX Gold Realty Inc.
469 Izumi Gate
Milton, Ontario
Rare Find ! Welcome to this immaculate executive townhome by Great Gulf, offering 1,755 sq. ft. above grade + 764 sq. ft. city-approved finished basement, perfect for growing families and those seeking extra living space. This beautifully upgraded home features soaring 9-ft ceilings, elegant open concept design, modern, timeless finishes, rich hardwood flooring on the main level, and an elegant solid oak staircase. The open-concept layout is both functional and stylish, highlighted by a chefs kitchen equipped with high-end appliances, granite countertops, and a brand new designer backsplash, ideal for everyday cooking and entertaining. Upstairs, you'll find 3 generously sized bedrooms, including a primary suite with a spa-like 5-piece ensuite featuring a glass shower. The convenient second-floor laundry adds extra comfort and ease to daily living. Step outside to a beautifully landscaped backyard, ideal for hosting, relaxing, or enjoying family time outdoors. Unmatched Convenience for Commuters, Minutes to GO Station, Hwy 401&407. Enjoy quick access to major highways and transit, making this home perfect for city professionals and busy families. Don't miss your chance to own this gem. (id:60626)
RE/MAX Gold Realty Inc.
18 2070 Oak Meadows Drive
Surrey, British Columbia
Welcome home to one of the largest layouts in the community - 1,696 sqft, offering 3 bedrooms, 3 bathrooms plus a generous flex room with closet that can easily function as a 4th bedroom or home office. Immaculately maintained, like new! This bright CORNER UNIT enjoys East-South-West exposure and OVERSIZED windows on THREE SIDES, filling every room with sunshine. The wide, open-concept living area is perfect for growing families, with extra space for entertaining, kids to play, or work-from-home setups. The modern kitchen features premium stainless steel appliances, quartz counters, sleek cabinetry, and a large island for casual meals and gatherings. SIDE-BY-SIDE double garage offers plenty of space for cars, bikes, and storage. Walk to top schools, parks, Morgan Crossing, Grandview Corners & more. Easy commute via highway, minutes to White Rock beach. A perfect place to raise your family! (id:60626)
Pacific Evergreen Realty Ltd.



