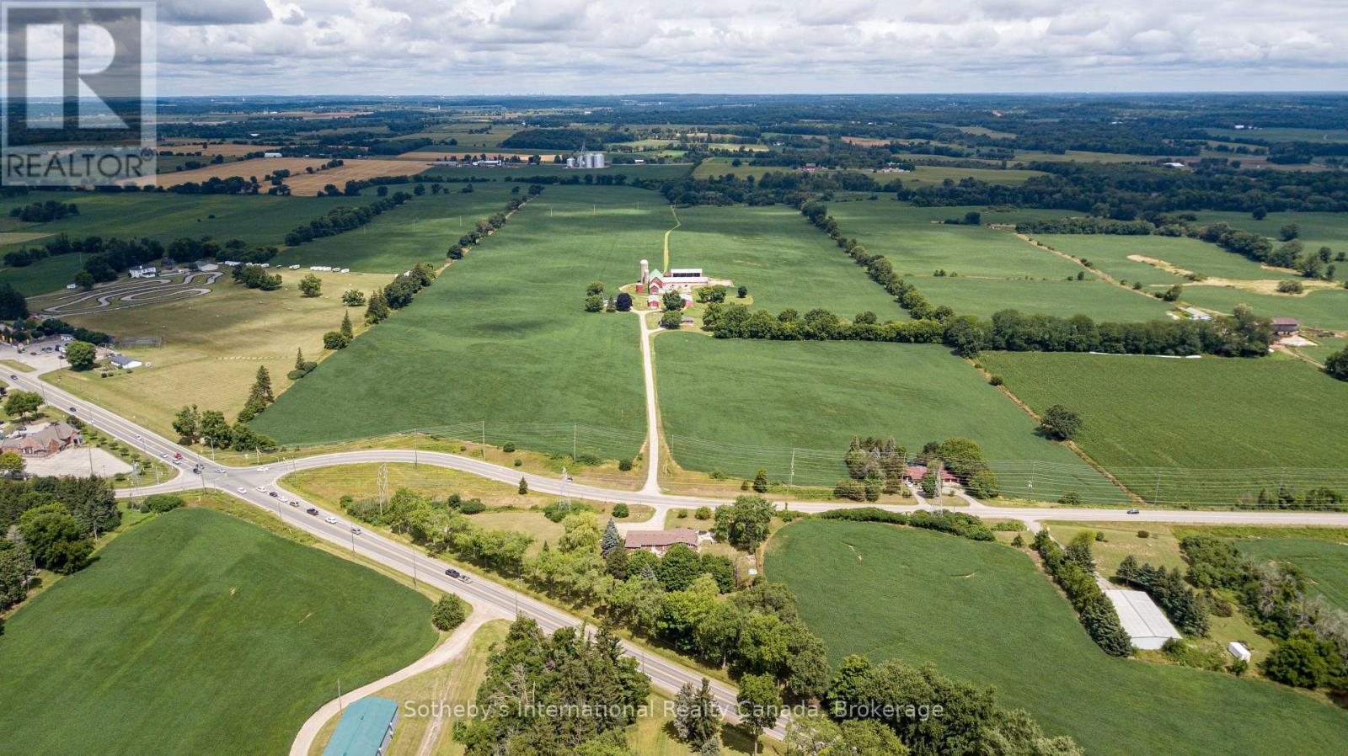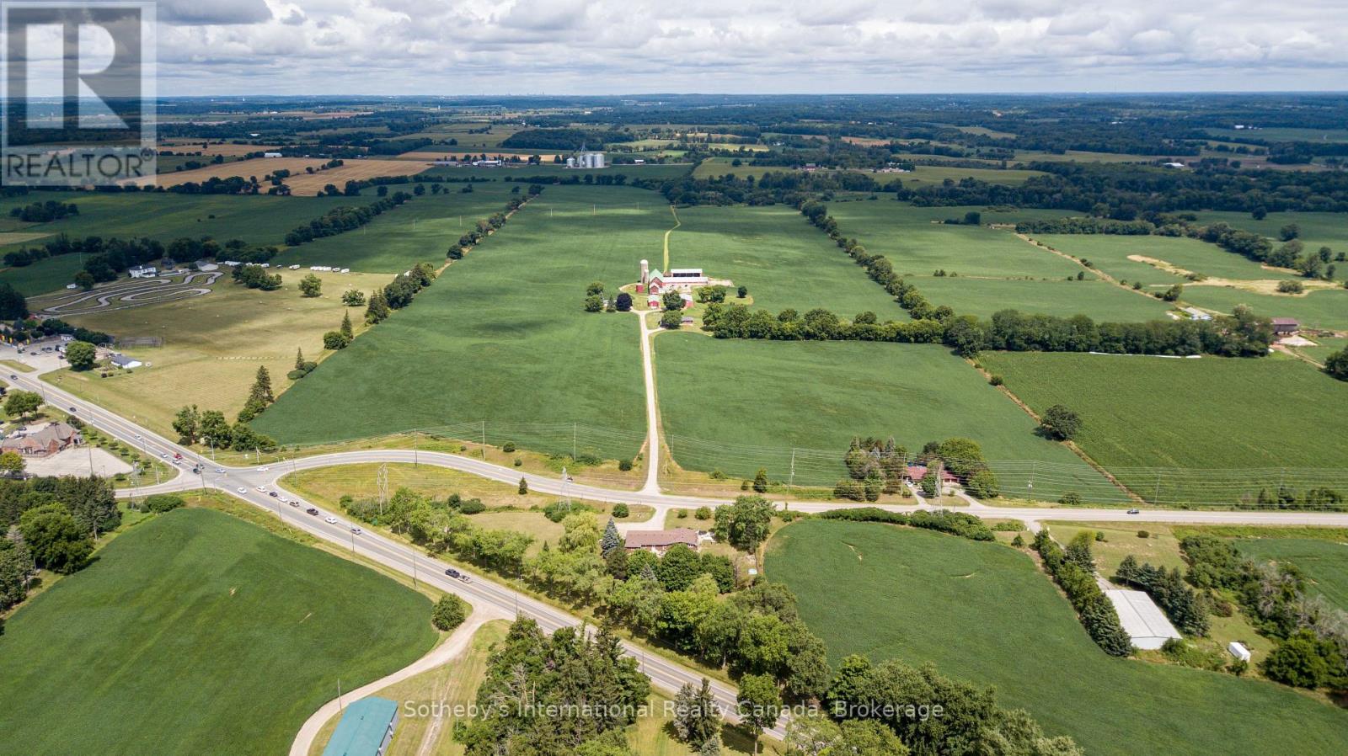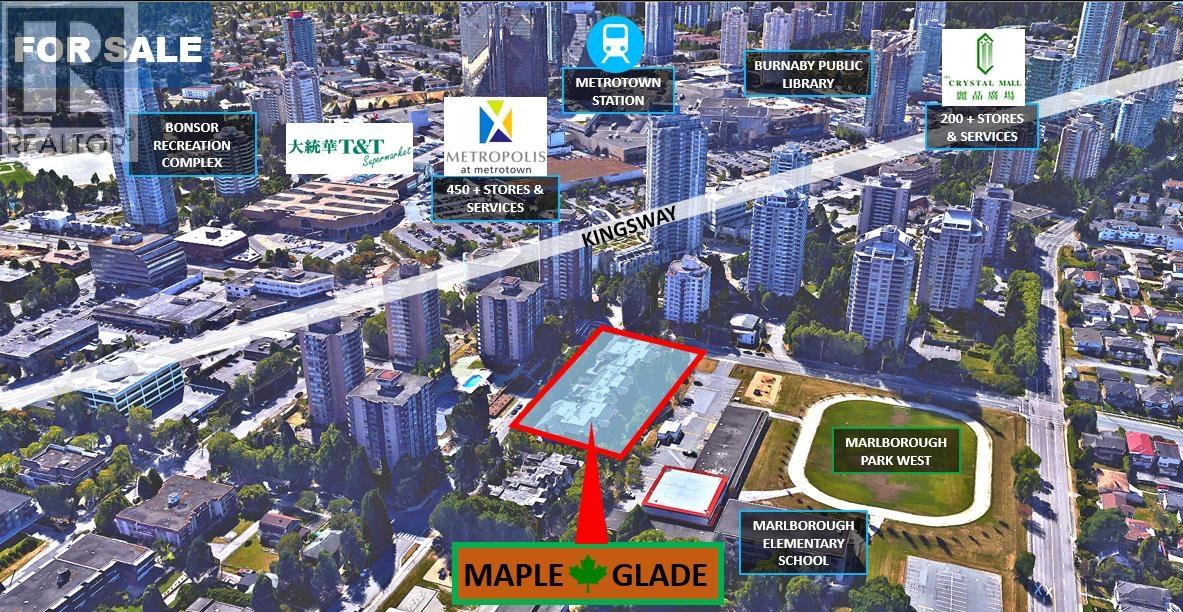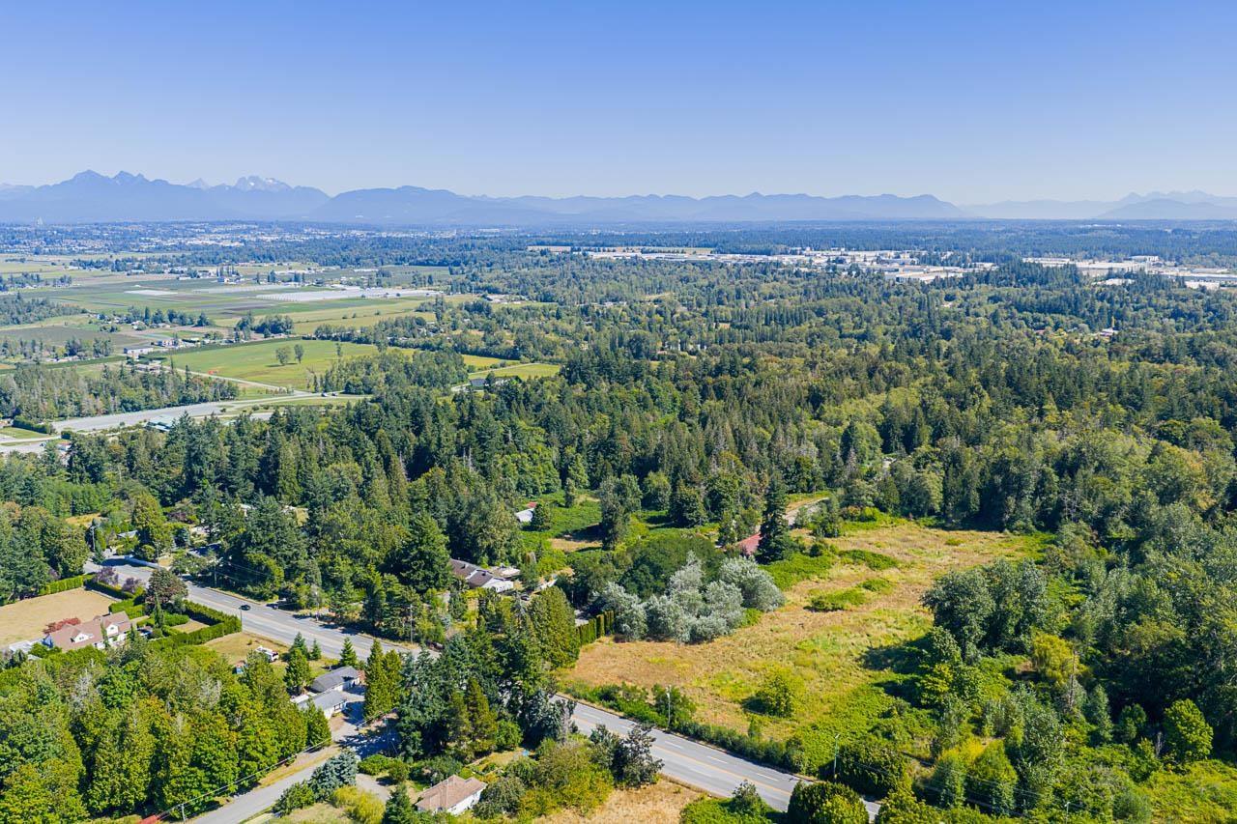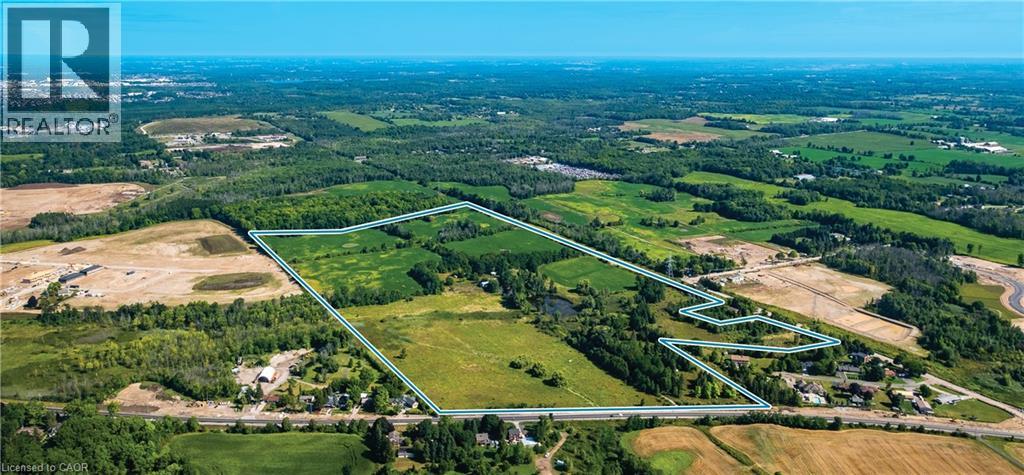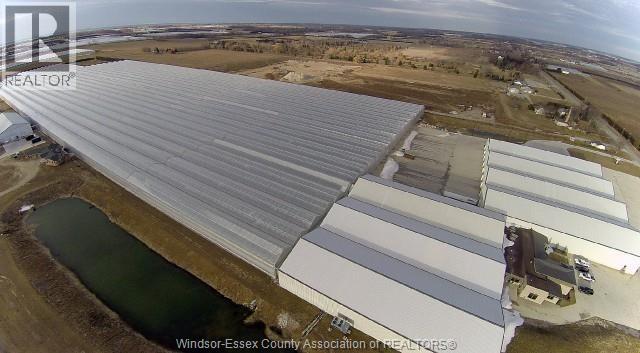671/673 Powerline Road
Brantford, Ontario
124 gross acre, 100% developable, multi generational farm within the Settlement Boundary of Brantford. Fully designated as Employment land and within the City's target growth area as per the newly adopted Official Plan of August 2021. Strategically located at the intersections of Highway 2 (Paris Rd.) and Powerline Road, this property is at the gateway to the burgeoning Oak Park Industrial area. Predominantly flat and well drained and currently cash cropped with 117 acres planted. A combination of Prestige and General Employment designations with a target intensity of 25 jobs per hectare. Absolutely the trophy farm within this fast growing hub between the Highway 403 interchanges of Highway 2 and Oak Park Road. Many high profile companies have put down deep roots in this corridor including Amazon, Adidas, Procter & Gamble, Hersheys Chocolate, Ferrero Rocher, Mitsui High-tec and Ford Canada. With a competitive, highly skilled labour pool, Laurier University and Conestoga College campuses, Highway 403 and rail access as well as an affordable housing market, Brantford is fast becoming the place to be for manufacturing and distribution. Clean archeological report and geotechnical report available with accepted offer. (id:60626)
Sotheby's International Realty Canada
671/673 Powerline Road
Brantford, Ontario
124 gross acre, 100% developable, multi generational farm within the Settlement Boundary of Brantford. Fully designated as Employment land and within the City's target growth area as per the newly adopted Official Plan of August 2021. Strategically located at the intersections of Highway 2 (Paris Rd.) and Powerline Road, this property is at the gateway to the burgeoning Oak Park Industrial area. Predominantly flat and well drained and currently cash cropped with 117 acres planted. A combination of Prestige and General Employment designations with a target intensity of 25 jobs per hectare. Absolutely the trophy farm within this fast growing hub between the Highway 403 interchanges of Highway 2 and Oak Park Road. Many high profile companies have put down deep roots in this corridor including Amazon, Adidas, Procter & Gamble, Hersheys Chocolate, Ferrero Rocher, Mitsui High-tec and Ford Canada. With a competitive, highly skilled labour pool, Laurier University and Conestoga College campuses, Highway 403 and rail access as well as an affordable housing market, Brantford is fast becoming the place to be for manufacturing and distribution. Clean archeological report and geotechnical report available with accepted offer. (id:60626)
Sotheby's International Realty Canada
6669 Telford Avenue
Burnaby, British Columbia
INVESTORS AND DEVELOPERS ALERT! THIS STRATA -WIND UP SALE IS A RARE FIND IN THE PRIME METROTOWN AREA- JUST STEPS FROM SKYTRAIN AND METROTOWN. City is set to designate zoning to R7 with a maximum height of 30 Storeys. CONTACT US FOR MORE INFORMATION. Design Concepts Drawings by well-known Designer James Hancock. (id:60626)
RE/MAX Select Properties
Sl 1-46 4951 Sanders Street
Burnaby, British Columbia
This exceptional 46-unit 2 BR stratified building with underground parking sits on a ±1.26-acre corner site, primed for redevelopment with stunning, unobstructed mountain views. Located at Sanders & Nelson Street, it is adjacent to Marlborough Park West and just minutes from BC's largest mall, Metrotown, with 450+ stores and services. Steps from Metrotown Skytrain Station on the Expo Line, connecting Vancouver to Surrey and beyond. This site is designated RM-5 under the Metrotown Downtown Plan, allowing high-density residential buildings with ground-oriented units up to 5.9 FSR. Featuring approx. 395 ft frontage & 140 ft depth, it offers significant development potential. An ideal income-generating property while planning its future multifamily development. Don't miss this rare chance to develop in Burnaby's urban core. Inquire today for full details. (id:60626)
RE/MAX Real Estate Services
RE/MAX Crest Realty
RE/MAX Westcoast
Sl 1 3/93 Highway
Cranbrook, British Columbia
Land Assembly opportunity - adjacent to City of Cranbrook. A total of 9085 acres known as the Cranbrook East Lands. NEW OFFERING PRICE OF $10 000 per acre. This parcel Sub Lot 1 is a total of 6656 acres currently zoned RR 60 Both properties are out of the ALR. The properties offer as a whole: a shared border with the City of Cranbrook, 15-minute drive to The Canadian Rockies International Airport. Breathtaking views of Fisher Peak (Crown of the Continent) & Rocky Mountains, wide logging roads throughout property allow easy access to timber, unregistered lake & ponds. There is exposed gravel throughout with Concrete, Asphalt Sand & Decorative rock. There is permitted (MOT} primary access off Hwy 93/3. This is an excellent opportunity for potential residential/recreational development, the Trans - Canada trail borders the East side of the property, other trails and rock-climbing face all are all within the boundary of the properties. Explore! (id:60626)
Sotheby's International Realty Canada
Sl 1 3/93 Highway
Cranbrook, British Columbia
Land Assembly opportunity - adjacent to City of Cranbrook. A total of 9085 acres known as the Cranbrook East Lands. NEW OFFERING PRICE OF $10 000 per acre. This parcel Sub Lot 1 is a total of 6656 acres currently zoned RR 60 Both properties are out of the ALR. The properties offer as a whole: a shared border with the City of Cranbrook, 15-minute drive to The Canadian Rockies International Airport. Breathtaking views of Fisher Peak (Crown of the Continent) & Rocky Mountains, wide logging roads throughout property allow easy access to timber, unregistered lake & ponds. There is exposed gravel throughout with Concrete, Asphalt Sand & Decorative rock. There is permitted (MOT} primary access off Hwy 93/3. This is an excellent opportunity for potential residential/recreational development, the Trans - Canada trail borders the East side of the property, other trails and rock-climbing face all are all within the boundary of the properties. Explore! (id:60626)
Sotheby's International Realty Canada
2608 176 Street
Surrey, British Columbia
Court Ordered Sale. The subject site consists of three parcels totaling a gross area of approximately 29.5 acres. The site is designated for Townhouse, Multiple Residential and Park Use within the Area 4 Redwood Heights NCP. Contact listing broker for more details. The properties are being sold as-is-where-is and all offers are subject to Court approval. (id:60626)
Century 21 Coastal Realty Ltd.
1791 Dundas Street
Cambridge, Ontario
Exceptional residential subdivision development opportunity located in southeast Cambridge. With a gross land area of ±99.4 acres, the offering represents a rare opportunity to acquire a residential development site of scale in Waterloo Region, an economically vibrant and fast-growing area in Ontario. The Property is zoned Residential (H) R4 and designated as predominantly Low/Medium Residential in the official plan. Two subdivisions are actively being developed immediately adjacent to the Property. The location offers excellent proximity to the new Cambridge Recreation Complex, key employment nodes, retail/grocery amenities, and efficient commuter linkages throughout Waterloo Region and to Hamilton/Milton. Developable area and servicing details to be confirmed by Buyer. (id:60626)
Cbre Limited
RE/MAX Real Estate Centre Inc.
1475 County Rd 34
Kingsville, Ontario
Turn-key 80 acre greenhouse facility for sale (approx 3,484,800 sq ft of indoor growing space). The listing includes approx 4,000 sq ft of modern executive office space, 2 acre cooler and 6 residential homes used for labour housing. The facility is equipped with non interruptible natural gas service, 8 megawatts of hydro. This opportunity is ideal for a current industry player or institutional buyer looking to transition into a thriving industry to take over a 4th generation commercial greenhouse empire specializing in the production, marketing and shipping of gourmet produce throughout North America. The property is fully secured, fenced and has achieved the rare zoning needed for cannabis production, which adds even more possibilities for the use of this property in the future. ALL OFFERS MUST INCLUDE ATTACHED SCHEDULE B (id:60626)
RE/MAX Preferred Realty Ltd. - 586
20264 27 Avenue
Langley, British Columbia
Properties are currently under development application (20244 27 ave, 20264 27 ave). Fabulous home to reside in while you build & subdivide. Could accomodate 3 large lots with services at the street and multi family on the back lots for future development. Please review pictures and associated documents. (id:60626)
Royal LePage - Wolstencroft
0 Coleraine Dr Drive W
Brampton, Ontario
Great opportunity to Acquire 46.46 acres of designated industrial land parcel in East Brampton (see the attached secondary plan area 47 highway 427 industrial ).Potential for truck trailer parking. Prime corner location(south west corner of Mayfield Rd /Coleraine Dr .) Big industrial developments going on along Coleraine Dr just south of Countryside Dr. All the info regarding the property to be verified by buyer or his agent. (id:60626)
Homelife Superstars Real Estate Limited
624 Mayfield Road
Caledon, Ontario
Great opportunity to acquire 93.84 acres of a large parcel of land (North East corner of Mayfield rd. and Heritage rd. ) in the fast growing areas of Caledon .Designated employment areas in Caledon official plan. The land is a part of Alloa secondary plan of Caledon. New highway 413 route exit will be right on the corner of this property making it high exposure site for future development. The buyer and his agent to verify all the info regarding development potential of the property. VTB(vendor take back) possible to a qualified buyer . (id:60626)
Homelife Superstars Real Estate Limited

