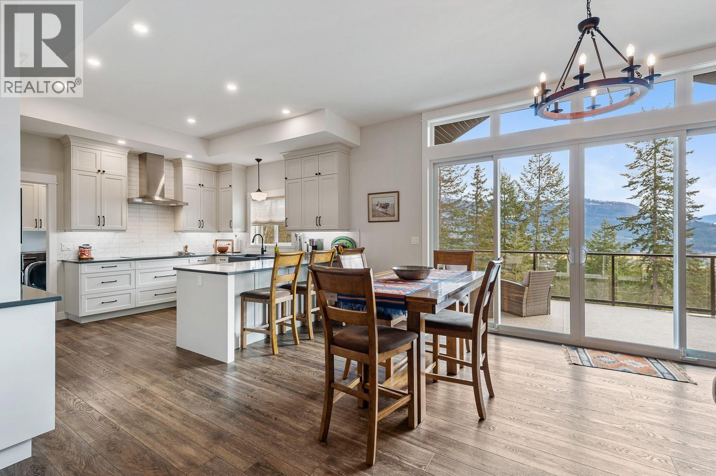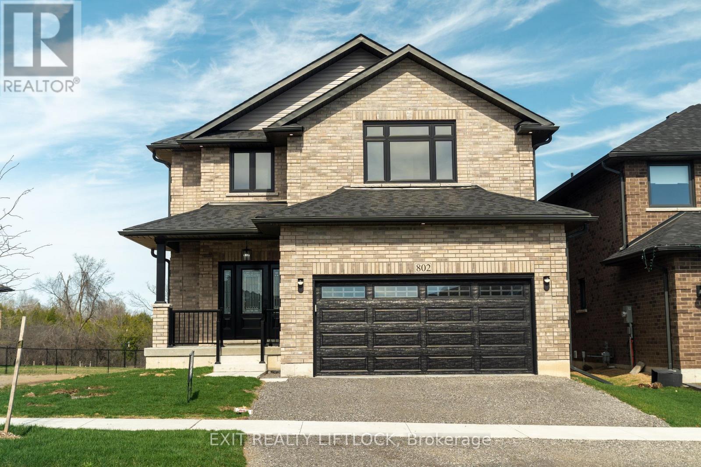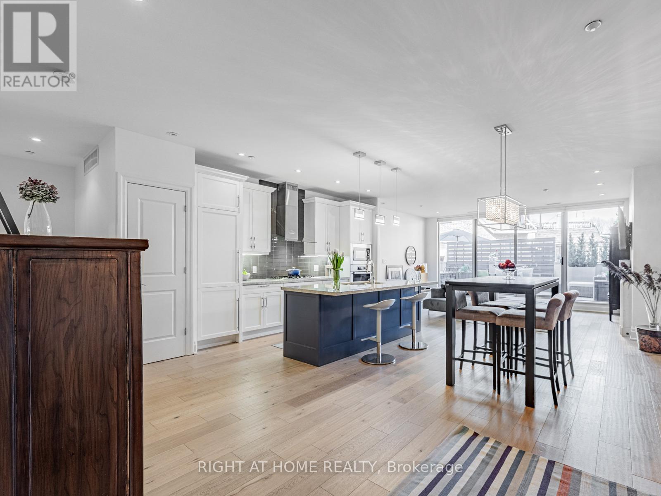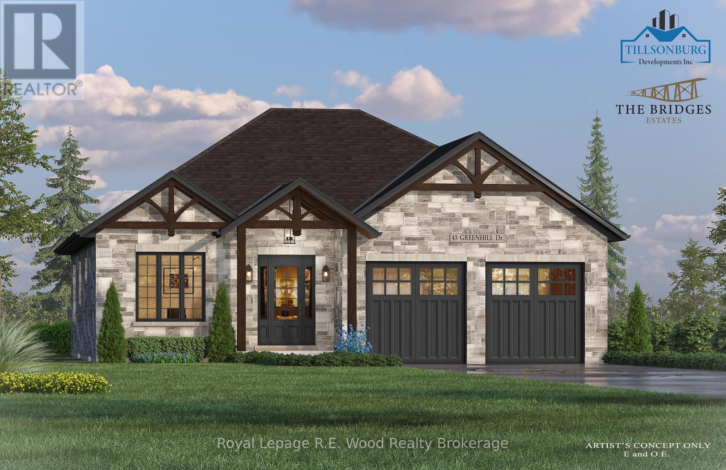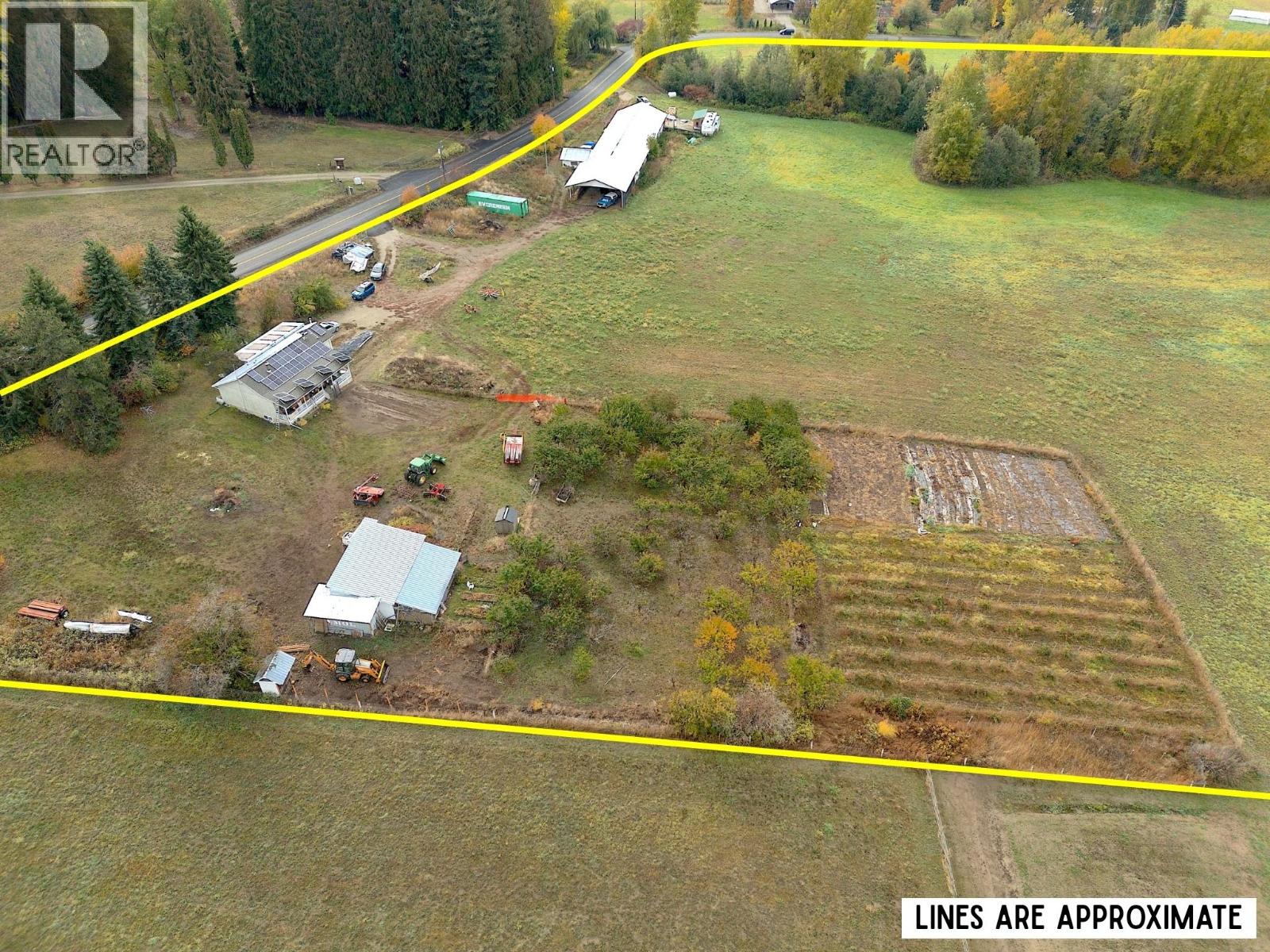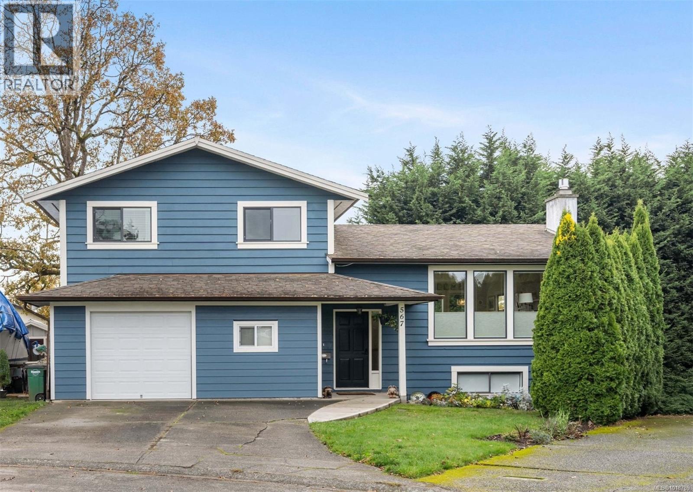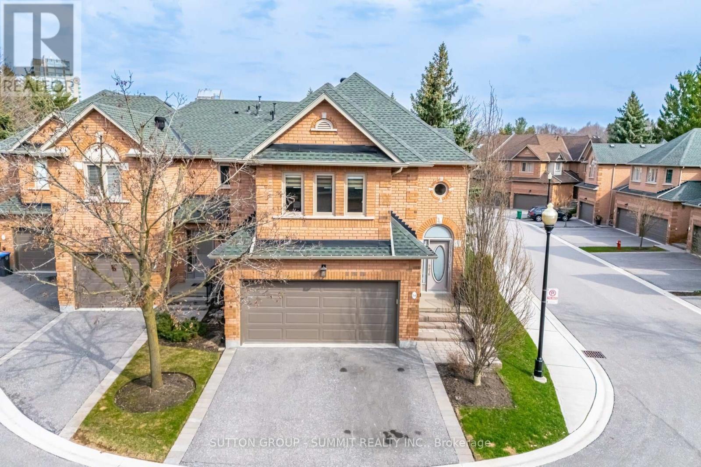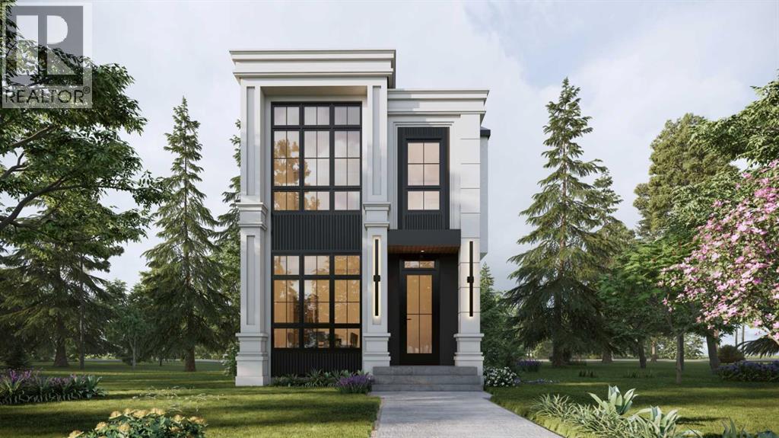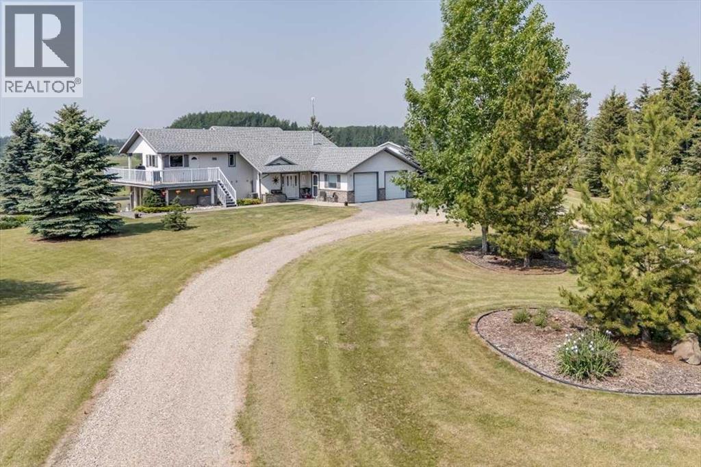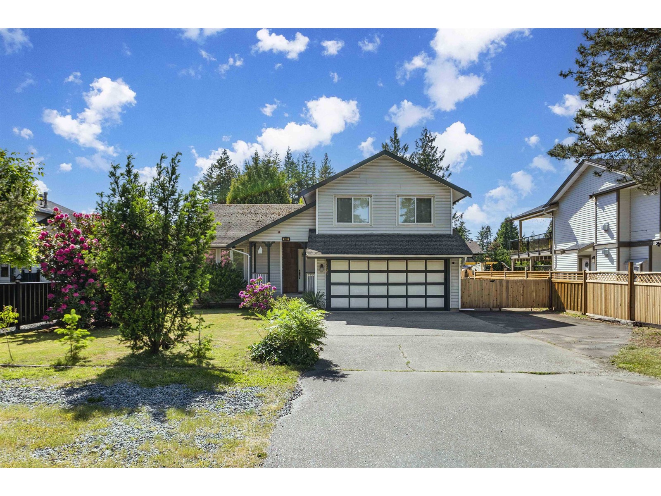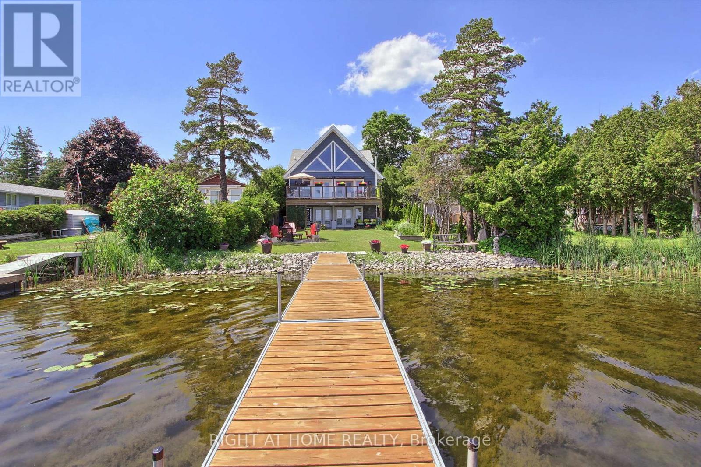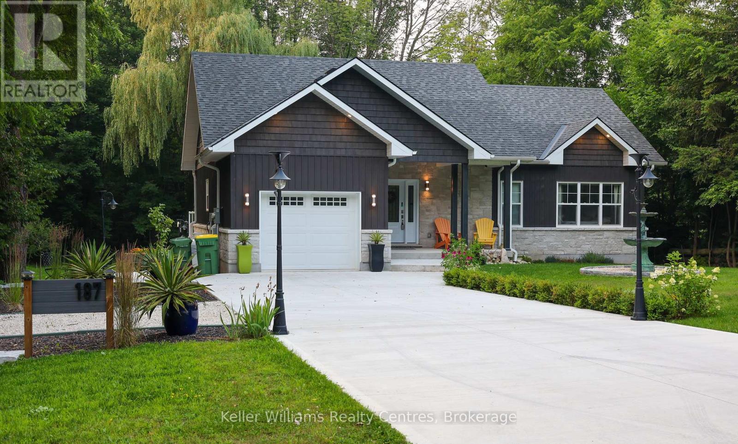249 Twin Lakes Road
Enderby, British Columbia
Welcome Home to 249 Twin Lakes Road - Nestled in a tranquil location with sweeping valley views, this stunning 3-bedroom, 3-bathroom home offers an abundance of space for both relaxation and recreation, inside and out. From the moment you step through the door, the bright, open-concept main floor welcomes you with an inviting, airy atmosphere. The heart of the home is the beautifully designed kitchen, complete with a custom baker’s pantry, Frigidaire Gallery appliances, an induction stovetop, quartz countertops, and a farmhouse sink — perfect for both cooking and entertaining. The primary suite is a true retreat, boasting panoramic valley views, a spacious walk-in closet, and a luxurious soaker tub to unwind after a long day. With 10-foot ceilings on the main floor and 9-foot ceilings in the basement, the home feels expansive and airy. It’s also equipped with modern conveniences including hot water on demand and a water softener. The lower patio is already wired for a hot tub as well. Additional highlights of this property include: an oversized double-car garage, ample storage throughout, raised garden beds and enough wood for the wood stove next winter. The well Runs 9 GPM and there is a natural spring on the property as well if you had horses! Located just minutes from local amenities, this home offers the perfect blend of serene country living with modern comforts. Whether you’re looking to entertain guests or enjoy some quiet time this is the perfect place to call home. (id:60626)
Exp Realty (Kelowna)
802 Steinberg Court
Peterborough, Ontario
Welcome to 802 Steinberg Court in the sought after Trails of Lily Lake community. This stunning home, quality-built by Peterborough Homes, offers the perfect blend of elegance, space, and natural beauty, backing onto serene conservation land for ultimate privacy. With over 3,700 square feet of finished living space, this exceptional home features five spacious bedrooms and four and a half bathrooms, including two primary suites-ideal for multi-generational living or accommodating guests in comfort. The great room is warm and inviting, centered around a beautiful gas fireplace, while a second fireplace in the expansive lower-level recreation room adds even more charm and coziness. The kitchen is a true showpiece, designed for both function and style, with an oversized island, sleek quartz countertops, and a stylish backsplash. From here, you can take in the breathtaking views of the conservation area, creating a peaceful retreat right in your own backyard. Situated just steps from the Trans Canada walking trails, this home is perfect for those who love the outdoors while still enjoying the convenience of a prime location. Thoughtfully designed with many upgrades and premium finishes throughout, this is a home that must be seen to be truly appreciated. The lower level of the home is finished and has large recreation room plus 5th bedrooms, 3-pc bath and a large storage and Utility room (6.33m x 4.04m). See floor plans in the document file. I know you won't be disappointed! (id:60626)
Exit Realty Liftlock
207 - 1 Rainsford Road
Toronto, Ontario
Welcome to Terrace Suite 207 at The Boutique Residences of 1 Rainsford Road. This Spectacular 2 Bedroom, 2 Bathroom Condo, Boasts Enjoyment Space of ~1732 Sq. Ft., with 1300 Sq.Ft. Interior and a Private Entertainers' BBQ Terrace of 432 Sq.Ft! Enter Into Your Suite with Soaring 10 Ft. Smooth Ceilings, Rich Wide Plank Hardwood Floors, Grand Floor to Ceiling Windows, Electric Blinds on All Windows, and a Large Open Concept Plan. The Luxury Kitchen is Outfitted with Miele Top of the Line Appliances, Including a Miele Gas Cooktop and Built-In Wall Oven with Miele Convection. The Large Kitchen Island Brings Everyone Together with a Spacious Breakfast Bar, Under-mount Sink, and Granite Counters. The Living Room has a Gas Fireplace with a Walk-out to the Terrace. For the Ultimate Privacy, the 2 Bedrooms are Designed with a Split Bedroom Plan. The Primary Suite Contains a Large Walk-In Closet, with a 5 Piece Spa Ensuite Bathroom. Walk Everywhere - with Bruno's Fine Groceries Next Door, Restaurants, The Beach, Nature, Galleries, with Transit at Your Doorstep! This is a Must See Suite in the Prime Beach Neighbourhood by Queen St East & Woodbine Avenue. The Terrace also includes a Gas Line for BBQ'ing, Water for Gardening and Lighting for Evening Enjoyment. 1 Owned Parking & Locker Included! Tenanted on lease until July 1, 2026. The Buyer(s) must assume the Triple A tenant, paying $4325/month + utilities until July 1, 2026. (id:60626)
Right At Home Realty
29 Greenhill Drive
Tillsonburg, Ontario
***UNDER CONSTRUCTION WITH FINISHED BASEMENT SPECIAL*** Discover the perfect blend of quality craftsmanship and modern design in this 1657 square foot stunning stone bungalow, to be built by TDI New Homes in the prestigious Bridges Estates community at the Bridges Golf Course. Featuring timeless craftsman-style architecture with striking post and beam detailing, this home offers 9 ceilings and oversized windows throughout a bright, airy 3-bedroom, 3-bathroom layout. The vaulted great room showcases a feature centre beam and a gas fireplace with wood mantle, while the custom kitchen is complete with quartz countertops, premium cabinetry, and a generous 8 x 4 island. The spacious primary suite includes a luxurious ensuite with tile and glass shower, double sinks with quartz counters, and a walk-in closet. The main bath features a right-height toilet, glass shower, and matching cabinetry. A large 2-car garage with 9 x 8 doors connects to a practical mudroom/laundry area with built-in storage. As well this home features a fully finished basement with approximately 1000' of finished space featuring a bedroom, family room and bathroom. A covered 16'6" by 12' deep rear deck extends your living space outdoors. Premium finishes are found throughout, and early buyers may have the opportunity to personalize interior selections including paint, flooring, trim, and cabinetry making this thoughtfully designed home uniquely yours. Call today for your tour of this beautiful new home! (id:60626)
Royal LePage R.e. Wood Realty Brokerage
1277 Mountain View Road
Spallumcheen, British Columbia
Welcome to 1277 Mountain View Road - a breathtaking 14-acre property in Spallumcheen, just minutes from Armstrong. With the option to add an additional residence, this serene country escape offers the perfect mix of sustainability, comfort, and rural beauty, with everything you need to live a peaceful, self-sufficient lifestyle. This home features 2 bedrooms and 2 bathrooms on the main, including a primary suite with ensuite and walk-in closet. The remodeled kitchen, front entrance, and living room flooring (2019) give the home a fresh, inviting feel, while the wood-burning stove fills the living area with cozy warmth. Additional wood and electric furnaces provide backup heat options. Downstairs, a 3rd bedroom (2016) and 3rd bathroom (2017) expand your living space, along with a large cold room, baking room, and roll-up garage door for easy access / loading / unloading, with loads of storage. A $50k Sol-Ark Limitless Power solar system keeps electric bills at $0.00. Outside, enjoy the covered deck and patio, mini orchard (apples, pears, cherries, plums), and a lush garden bursting with multiple varieties of berries and grapes. The land features irrigated fields fed by a mountain-refilled pond, a seasonal creek (Kendry Creek), an enormous 36' x 120’ milk barn with 240V power, chicken coop, and a 36’ x 40’ hay shed. With excellent water ($600/yr), great neighbours, and unforgettable views, this is country living at its best - efficient, peaceful, and full of potential. (id:60626)
Royal LePage Downtown Realty
567 Fermoy Pl
Saanich, British Columbia
Nestled on a quiet cul-de-sac, this beautifully updated split-level home combines comfort, style, and versatility. The main residence offers 3 bedrooms and 3 bathrooms, highlighted by a stunning renovated kitchen with granite countertops and high-end stainless steel appliances. New wood flooring, updated bathrooms, and a custom family room with built-ins and a cozy gas fireplace create a warm, welcoming atmosphere. The bright primary suite features a walk-in closet and large ensuite. A separate, updated 1-bedroom suite provides the perfect space for extended family or additional income. Enjoy the sun-soaked, southwest-facing backyard—fully fenced and ideal for gardening, entertaining, or relaxing. With its prime location close to schools, parks, shopping, and just minutes to downtown, this move-in-ready home offers exceptional family living with valuable flexibility. (id:60626)
Royal LePage Coast Capital - Chatterton
14 - 1905 Broad Hollow Gate
Mississauga, Ontario
Fully Renovated Luxury Townhome in Exclusive Sawmill Valley area. 2200 sq. ft. unit not including Finished Basement (approx 566 sq. ft.) shows like a model inside and outside the rear where you can enjoy sunny morning on your oversize deck, or on the interlocking brick patio. You will be impressed with the top quality finishes and materials from the moment you enter the gracious 2 storey foyer with its European made Crystal Chandelier. There is a modern family size Kitchen o/looking a cosy Separate Family Room with its built-in wall electric fireplace (Dual Voltage 220/110). Floors are either quality hardwood or porcelain, Smooth ceilings and Crown Mouldings throughout main floor and 2nd floor ceiling. The Primary Bdrm features a luxury ensuite with oversize shower, stand-alone Soaker Tub, vanity and toilet. With its Solar Tube, it is always Daylight. For added comfort, there is a towel warmer. Laundry is on the 2nd Floor. The finished basement has an oversize Recreation Room, 3 piece bathroom, and 4th bedroom. This home has it all. Nothing left to do but unpack and enjoy. Maintenance Fee Includes Internet & Cable (id:60626)
Sutton Group - Summit Realty Inc.
2413 25 Avenue Nw
Calgary, Alberta
This extraordinary newly built home in prestigious Banff Trail offers a level of craftsmanship, design, and finishings rarely seen in the area. Ideally positioned just steps from McMahon Stadium and minutes to SAIT, U of C, and the LRT, this home blends sophisticated inner-city living with unparalleled convenience.From the moment you step inside, the attention to detail is unmistakable. The main floor features soaring 10 ft ceilings, elegant designer finishes, and a layout curated for both grand entertaining and elevated everyday living. The chef’s kitchen is a true showstopper—highlighted by a massive island, high-end cabinetry, premium appliance package, and a fully equipped butler pantry, perfect for extra storage and prep space. The living room exudes comfort and style with its sleek gas fireplace, while the den provides the perfect refined workspace, playroom or flex area. The large mudroom at the back door is perfect for all of your outdoor gear.Upstairs, luxury continues with 9 ft ceilings and three beautifully appointed bedrooms, each offering its own walk-in closet and private en-suite. The primary retreat is a masterpiece—featuring vaulted ceilings, a stunning 5-piece spa en-suite with steam shower and soaker tub, a large custom walk-in closet with island, and a rare in-room wet bar for the ultimate private sanctuary. Convenient upper laundry completes this exceptional level.The fully developed lower level showcases 9 ft ceilings and exceptional versatility, including a dedicated gym area, an expansive rec room, a spacious bedroom with a walk-in closet, and a stylish 4-piece bathroom—perfect for guests or extended family.A double detached garage adds both practicality and value to this outstanding property.With a perfect blend of sophistication function and inner city convenience, this gorgeous home is a standout opportunity for buyers seeking elevated living in a prime location! Book your showing today! (id:60626)
Cir Realty
391002 Range Road 6-3
Rural Clearwater County, Alberta
Welcome to your own private slice of rural paradise — a picturesque hobby farm and recreational quarter section that combines natural beauty, functional land use, and country charm just ½ mile off paved Oras Road. Whether you're looking to embrace peaceful countryside living, grow your own food, raise animals, or simply enjoy the serenity of wide-open spaces, this property has it all.From the moment you arrive, you’ll be captivated by the “Better Homes & Gardens” worthy yard site — a truly manicured and thoughtfully designed oasis. Rolling green lawns, established spruce and lilac shelterbelts, ornamental trees, expansive #1 black soil vegetable gardens, and artistic brick and stone landscaping create an atmosphere of effortless tranquility. A circle-drive with landscaped turnarounds completes the picture-perfect setting.The 1,256 sq ft custom bi-level home (1998) is perched on the high side of the quarter, offering sweeping panoramic views of the mountains. Inside, the main floor features vaulted ceilings, a cozy gas fireplace, and a sun-filled kitchen with a massive center island, quartz countertops, stainless steel appliances, and generous pantry storage. A sunny breakfast nook opens to a wraparound deck — the ideal spot to relax and soak in those breathtaking Alberta sunsets.The fully finished basement offers in-floor heating, a large family room with wood-burning stove, 3 bedrooms, a full bath, laundry, and walkout access to a beautiful brick-paved patio area. A dedicated under-deck gardening space keeps tools and supplies close to your gardens and greenhouse.Car enthusiasts and hobbyists will love the attached heated double garage with 9’ ceilings, dual overhead doors, utility sink, floor drain, and central vacuum. For even more space, the 39' x 32' finished shop offers radiant heat, 13'7" ceilings, two overhead doors, and an attached lean-to for storing all your equipment and toys. Several storage sheds, and a chicken coop round out the rural lifestyl e dream.The land itself is just as versatile — with 40–50 acres in hay production (approx. 100 bales/year), and the balance includes lush treed areas, lowlands, three dugouts, fenced pastures, and 4 km of mowed recreation trails — perfect for walking, quadding, cross-country skiing, or simply enjoying the abundant wildlife.A high-producing water well provides an impressive 12 GPM flow of soft water, ensuring yourself, your gardens and livestock are well supported. Whether you’re seeking self-sufficiency, an inspiring family homestead, or a peaceful place to retreat and recharge, this unmatched countryside property is ready to welcome you home! UPDATE (October 18, 2025) - new pipeline (west side of property) installation project scheduled for July 2026 has been cancelled. (id:60626)
Cir Realty
4483 208 Street
Langley, British Columbia
Beautifully maintained and updated family home. Newer rich laminate flooring through the main and upper level. A large living room that will accommodate your family gatherings that opens to your formal dining room complete with a built-in buffet and sliders to a patio area. Fabulous newer contemporary kitchen with quartz counters and stainless steel appliances. Your family room has a floor to ceiling rock faced gas fireplace and sliders to a large covered patio. Three large bedrooms upstairs, the primary with a full ensuite. Newer vinyl windows throughout. The west facing backyard is huge and very private that's perfect for entertaining. Lots of parking including RV parking. Future development potential "Ground-Orientated Residential" allowing townhomes, rowhomes and du- tri- fourplexes. (id:60626)
Royal LePage - Wolstencroft
26 Beach Road
Kawartha Lakes, Ontario
Escape to the waterfront in Kawartha Lakes! This stunning 4-season custom home offers 2,700+ sq ft of beautifully designed living space on the peaceful shores of Lake Scugog, part of the scenic Trent-Severn Waterway. Perfect for families, retirees, investors, or anyone dreaming of a relaxed lakeside lifestyle with year-round recreation just outside your door. From the moment you enter, you're greeted by soaring vaulted ceilings, expansive floor-to-ceiling windows, and engineered hardwood flooring that flows throughout the main living areas. The open-concept great room impresses with exposed beams, a cozy propane fireplace, and a walkout to a spacious cedar deck overlooking the water, ideal for entertaining or quiet morning coffee. The chef-inspired kitchen blends style and function with granite countertops, a large island, built-in appliances, a beverage & wine fridge, designer lighting, and custom wainscoting. Every detail has been thoughtfully curated for comfort and elegance. The main level includes two large bedrooms with double closets and ceiling fans, while the lofted primary suite offers a private sanctuary with panoramic lake views, vaulted ceilings, a sitting area, and a luxurious ensuite with a glass shower and soaker tub. Downstairs, the walkout basement is fully finished and perfect for guests or multi-generational living. It features a spacious rec room with a bold 3D mural accent wall, a kitchenette with island, crown moulding, pot lights, a 4th bedroom, a 3-pc bath, and direct access to the stone patio and landscaped lakeside yard. Located just a short walk to Sand Bar Beach and public boat launch, and only minutes to Port Perry and Lindsay for shopping, restaurants, and hospitals. Enjoy boating, swimming, skating, snowmobiling, and fishing right at your doorstep. Only 1.5 hours to Toronto!A rare blend of luxury, comfort, and natural beauty. Don't miss this one! (id:60626)
Right At Home Realty
187 Pellisier Street
Grey Highlands, Ontario
Located in the picturesque village of Eugenia, this beautifully crafted bungalow offers the perfect blend of comfort, function, and location. With three bedrooms and three bathrooms spread over two levels, the home is ideal for families, weekenders, or those seeking a peaceful year-round retreat in one of Grey County's most sought-after destinations. The main floor features two spacious bedrooms and two full bathrooms, including a bright, open-concept living space that invites both relaxation and entertaining. A cozy propane fireplace anchors the expansive open kitchen/ dining room which provides plenty of room to cook, gather, and enjoy meals together, perfect for hosting. Just off the kitchen/dining area is a stunning large living room with solid oak flooring which offers a beautiful space that can easily serve as a games area or home lounge. The walk-out basement, offers a third bedroom and another full bathroom perfect for guests or extended family. In-floor heating in both the basement and garage ensures year-round warmth and comfort. A large heated workshop with double doors in the basement provides the perfect space for tools, hobbies, or storage. There's also a cold storage room for preserving seasonal goods or wine. Outdoors, the home continues to impress. A concrete driveway and walkway add to the curb appeal and practicality, while the composite deck offers the ideal spot for outdoor dining or relaxing, complete with a propane barbecue hookup for easy grilling. From your doorstep, enjoy walking access to both Lake Eugenia and the stunning Eugenia Falls. With Beaver Valley just a short drive away, the area offers endless opportunities for hiking, skiing, and exploring. This is more than a home, its a lifestyle. Whether you're seeking a full-time residence or a tranquil weekend escape, this Eugenia bungalow delivers exceptional quality, comfort, and location in equal measure. (id:60626)
Keller Williams Realty Centres

