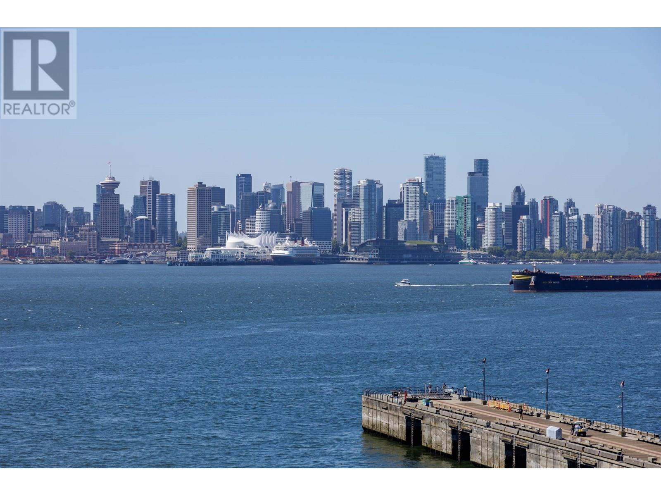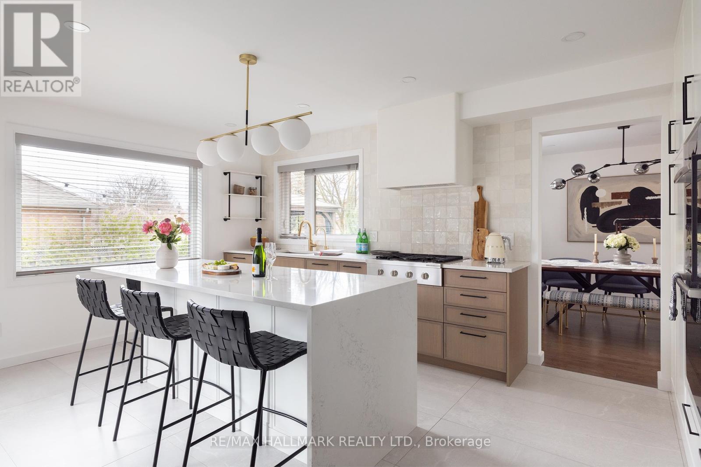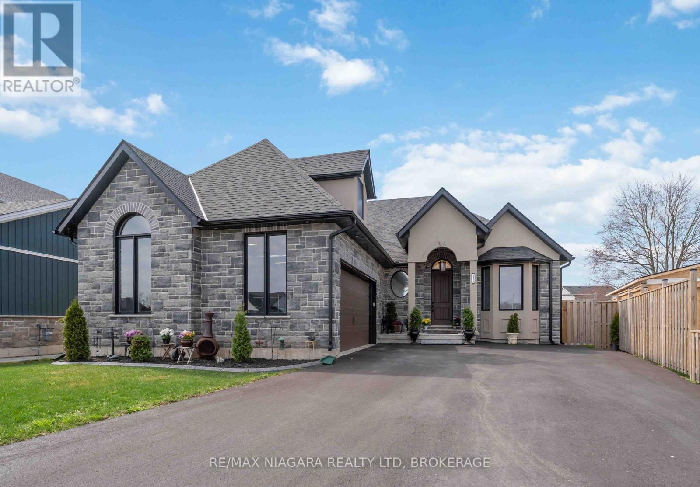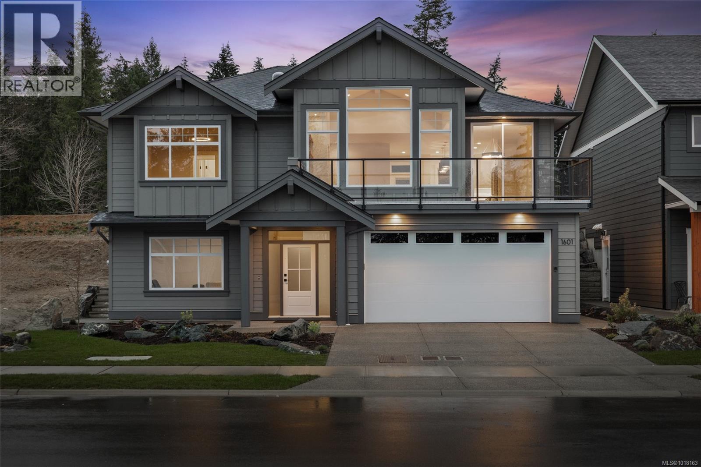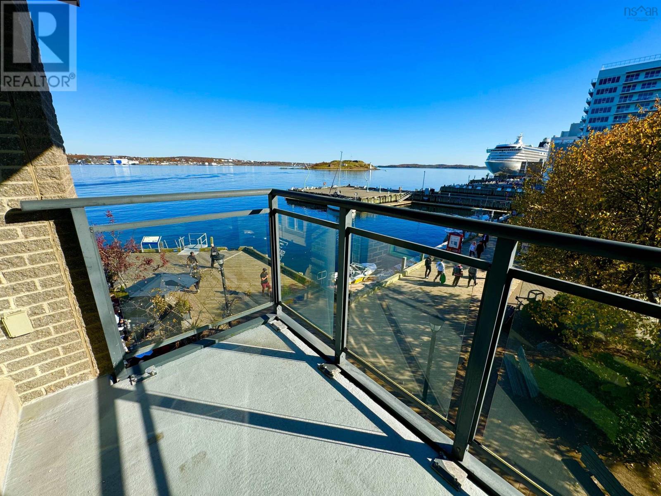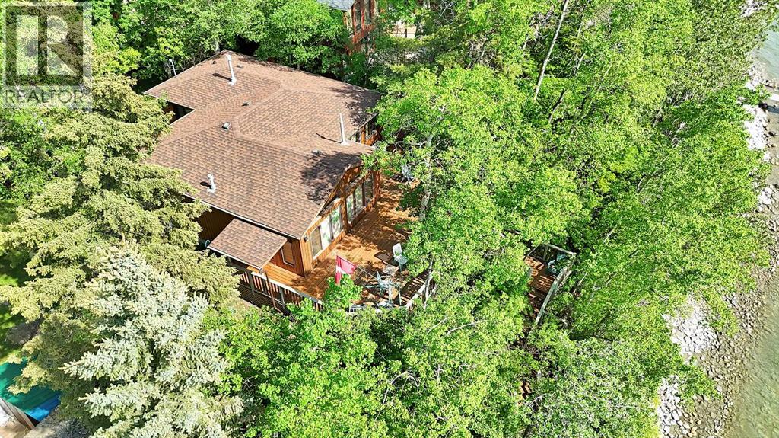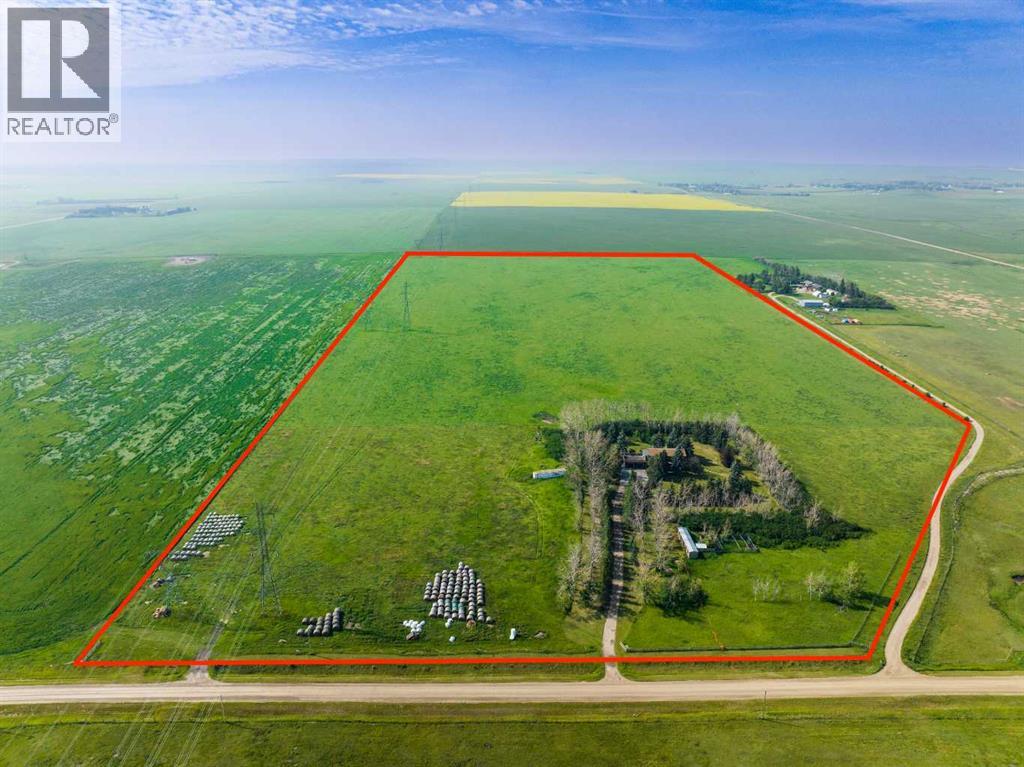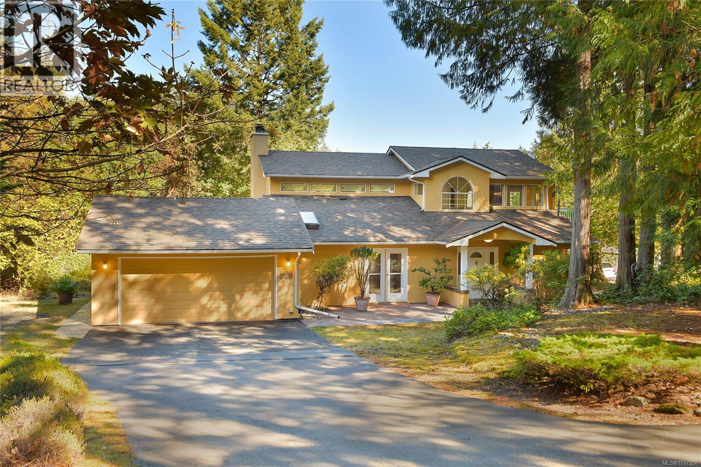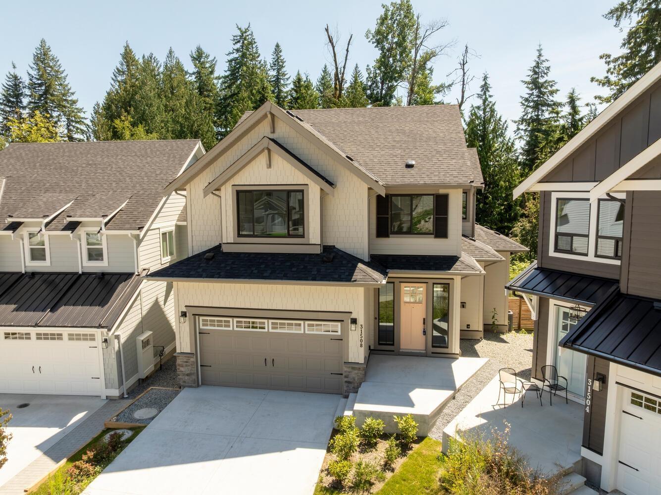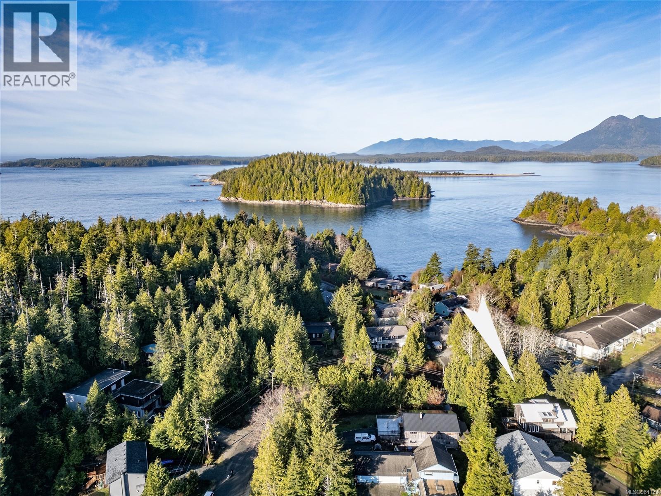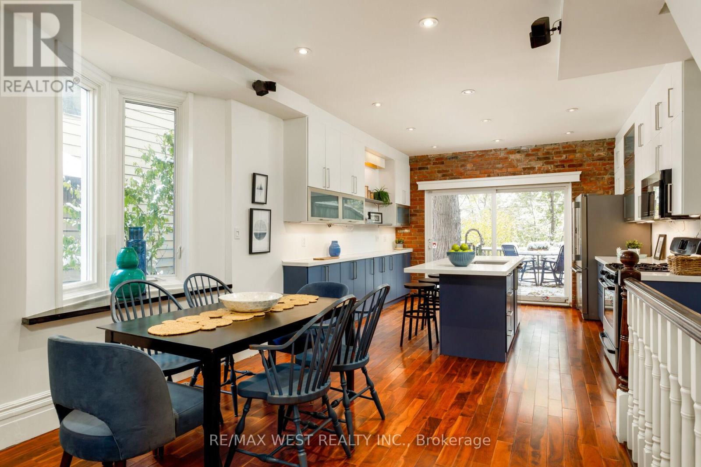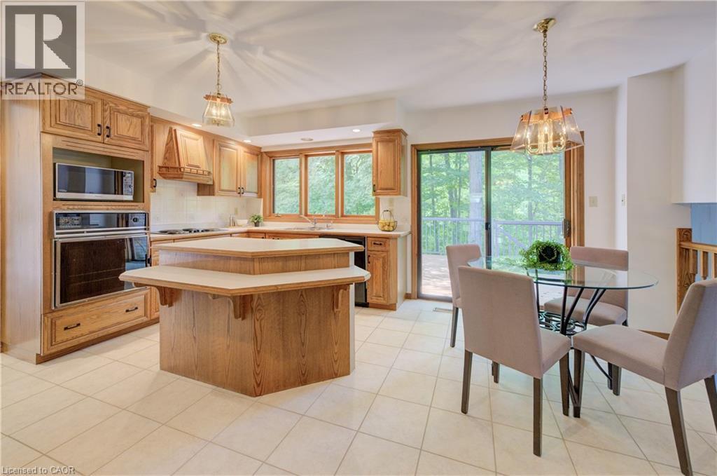708 185 Victory Ship Way
North Vancouver, British Columbia
Stunning WATERFRONT living. Welcome to Cascade East, a rare opportunity to own a South West facing unit with an incredible must see view. Enjoy this 2bed/2bath, spacious living, including a South West and North facing balcony. Access to resort style amenities including Hot tub, Pool, Sauna, Steam room, Gym, Yoga room, etc. Experience the vibrant community of The Shipyards right at your doorsteps. Lonsdale Quay is just a short walk away, offering easy access to the Seabus, Transit hub & Skytrain. Enjoy the beautiful Spirit Trail, explore scenic waterfront walks and nearby parks, making this the ideal spot for outdoor enthusiasts, nature lovers & dog owners. This exceptional property combines modern luxury with the best of urban living. Don´t miss your chance to make it yours! (id:60626)
Rennie & Associates Realty Ltd.
16 Intrepid Drive
Whitby, Ontario
3,032SF of livable space and near $400K in renos. This stunning home was updated over a six-year period and offers three-plus-one bedrooms, four bathrooms and is situated on a corner lot. Tasteful modern updates were completed in neutral tones and high-end finishes. You enter the home into an inviting foyer with heated ceramic flooring and floating circular staircase with oak risers. To the left, a main floor powder room and separate laundry room with garage access and to the right, an open-concept living and dining room with large windows that let in natural light and views of mature trees and greenery. The main floor family room, visible from the foyer is open to the kitchen and has a cozy gas fireplace. The kitchen, completed in 2021, is a showstopper that features custom-built cabinetry, in a two-tone oak and white finish, with integrated fridge and built-in dishwasher. The sleek central island has a quartz waterfall countertop and provides extra counter space and area for seating. The kitchen has a water filter, custom tile backsplash and high-end appliances. A sliding glass door leads to a large deck overlooking the landscaped backyard. The bright and airy second floor features a skylight at the top of the stairs. All three bedrooms have custom closets and the primary is complete with ensuite and soaker tub making it the perfect personal retreat. An additional bedroom can be found in the spacious basement and it includes a semi-ensuite, built-in desk and walk-in closet. The dedicated recreational room has a wet bar, custom cabinetry, quartz counter and wall backsplash complete with fridge and built-in dishwasher. This home offers central air conditioning, a two-car garage and rough-in for an electric vehicle charger. There are pot lights in every room and in the soffits surrounding the exterior which provides downlighting and enhanced visibility. The home was updated with energy-efficient windows in 2018 (main floor) and 2022 (basement). CHECK OUT THE VIDEO! (id:60626)
RE/MAX Hallmark Realty Ltd.
3555 Canfield Crescent
Fort Erie, Ontario
Welcome to this beautifully crafted executive bungalow built in 2022, set on a generous lot in the prestigious new Black Creek Niagara luxury community. Designed with care and built to the highest standards, this home showcases masterful craftsmanship, premium materials, and impeccable finishes throughout. The open-concept layout flows effortlessly from the soaring 12-foot foyer into the expansive great room, elegant dining area, and gourmet kitchen-culminating in a stunning, fully enclosed four-season sunroom that seamlessly extends the living space and offers year-round comfort for relaxing or entertaining. The main level features two spacious bedrooms, including a luxurious primary suite with a spa-inspired ensuite and walk-in closet. A second full bathroom and a convenient main-floor laundry complete the level. The kitchen is a chef's dream, boasting custom cabinetry, a large island with a double sink, granite countertops, and top-of-the-line stainless steel appliances. Downstairs, the fully finished basement with 8.5-foot ceilings offers incredible versatility-complete with two additional bedrooms, a full kitchen and dining area, a large recreation room with fireplace, a full bathroom, laundry, and a private entrance, making it ideal as an in-law suite or guest quarters. Additional highlights include a spacious double-car garage, a finished driveway, and professional landscaping. Ideally located just minutes from the Niagara River, top golf courses, the QEW, Buffalo, and Niagara Falls. Plus, less than 10 minutes from the future South Niagara Hospital. This exceptional home truly has it all. A must-see property that blends elegance, functionality, and location into one perfect package. Perfect for retirees who are looking for a peaceful and low-maintenance place to settle. (id:60626)
RE/MAX Niagara Realty Ltd
1601 Crown Isle Blvd
Courtenay, British Columbia
With 3,070 sq ft of thoughtfully designed living space, this 5-bed 4-bath, Integra-built home offers the perfect blend of style, comfort & functionality. From the open-concept layout to the high-end finishes throughout, every detail has been carefully considered to meet the needs of modern family living. Whether you're hosting guests, working from home, or just relaxing with loved ones, this spacious and versatile floor plan adapts effortlessly to your lifestyle. Enjoy engineered hardwood, quartz counters, custom soft-close cabinetry, chef's delight kitchen with s/s appliances, vaulted ceiling in Great Room, floating shelves on either side of the tiled gas fireplace as well as hot water on demand for added convenience & efficiency. Good-sized primary with a beautiful 5-piece ensuite. Downstairs you'll find a spacious rec room, two additional bedrooms, two bathrooms, a family room & laundry room. GST applicable (id:60626)
Engel & Volkers Vancouver Island North
336 1477 Lower Water Street
Halifax, Nova Scotia
SPECTACULAR HARBOUR VIEWS! If you dream of being alongside the water in a prestigious condo building with all the amenities Halifax has to offer at your doorstep then this is the perfect location for your next home! This beautiful air conditioned condo boasts 3 bedrooms, 2 baths, fireplace and so much more! The kitchen boasts granite surfaces, stainless steel appliances, an abundance of cabinetry, dining nook and feature stone wall. The living room features 2 walls of windows to maximize views of the harbour, George's Island, waterfront boardwalk, and watch the ships come and go! Cozy up to the natural gas fireplace on those chilly nights or enjoy morning coffees on your balcony on the warm summer mornings. Bishops Landing also offers an in ground pool, fitness room, common rooms, 24 hour concierge, underground heated parking garage, and transit at the doorstep. Walk to your favourite restaurants or specialty shops! Parking spot #9 with storage. (id:60626)
Royal LePage Atlantic
133 Birchcliff Road
Birchcliff, Alberta
Welcome to Birchcliff Hideaway, your dream 4-season lakefront retreat! This charming cabin, nestled in the serene Summer Village of Birchcliff, offers 1,258 square feet of beautifully renovated living space with 3 bedrooms and a full 4-piece bathroom. Recent updates include a modern kitchen with stunning hickory cabinets and a new furnace, perfectly blending comfort and rustic charm. The large lakeside deck offers breathtaking views of Sylvan Lake, with spectacular sunsets that make it the perfect space for relaxation. Stairs lead down to the water, where you’ll find a second lakeside deck for added outdoor enjoyment. This property sits on more than a quarter-acre (12,562 sqft) of prime lakefront land, providing ample room to build a large detached garage with sleeping quarters above, or even the option to tear down and build the custom lakefront dream home you've always envisioned. Lovingly cared for by the same owner for over 45 years, this cabin reflects pride of ownership at every turn. It’s also connected to the regional wastewater line for modern convenience. Nestled on the peaceful north side of Sylvan Lake, Birchcliff features newly paved roads and a boat friendly, useable shoreline, making it an ideal location for enjoying warm summer days and stunning sunsets year-round. Don’t miss this rare opportunity to own your own piece of paradise! (id:60626)
Cir Realty
281141 Township Road 274
Rural Rocky View County, Alberta
RARE OPPORTUNITY to own 69.93 ACRES of PRIME AGRICULTURAL LAND with a CHARMING 3,988 SQ FT of DEVELOPED SPACE, just MINS from AIRDRIE and CALGARY!! This FENCED and PRIVATE A-GEN ZONED PARCEL offers the perfect blend of RESIDENTIAL COMFORT, AGRICULTURAL POTENTIAL, and INCOME-GENERATING OPPORTUNITY. Whether you're a hobby farmer, investor, or someone craving wide-open spaces, this property delivers. Enjoy ANNUAL INCOME from a Power Line Easement (approx $8,000/year) $$$ PLUS added REVENUE from Leasing the land for Grazing or Crop Cultivation $$$ The land is currently leased for grazing but has previously been used for crop production, offering FLEXIBLE INCOME POTENTIAL! The home BOASTS 3,988 SQ FT of Total Developed Living Space, w/5 BEDS, 4 BATHS, multiple FLEX SPACES, and an INCREDIBLE ROOFTOP PATIO with EXPANSIVE COUNTRY VIEWS - with plenty of room to add your own personal touch. INSIDE THE HOME, you’ll find plenty of CHARM and FUNCTIONALITY. Just off the front foyer is a dedicated HOME OFFICE complete with built-in shelving-ideal for today’s work-from-home lifestyle. The LIVING ROOM is designed for entertaining, showcasing a 360-degree fireplace that also warms the expansive DINING ROOM, large enough to host the entire family for holiday gatherings. From here, step directly onto the COVERED DECK. The SPACIOUS KITCHEN has AMPLE amounts of Cabinet space featuring both a central island and peninsula, plus a MASSIVE WALK-IN PANTRY. Completing the main level is a well-designed mudroom with dual closets and a 3-piece bathroom for added convenience. The UPPER LEVEL is your private retreat, a spacious PRIMARY BEDROOM w/a WALK-IN closet, 3-piece EN-SUITE, and direct access to a sunroom that opens onto the impressive 31’ x 26’ ROOFTOP PATIO- a perfect setting for morning coffee or relaxing summer evenings. Three additional generously sized bedrooms, a 5-piece main bathroom, a separate laundry room complete the upper floor. All upper-level windows have been recently replaced , enhancing energy efficiency and comfort. Best of all, the home is asbestos-free, offering peace of mind and long-term safety. The FULLY DEVELOPED BASEMENT includes a HUGE FAMILY ROOM, 5th bedroom w/walk-in closet, 3-piece bathroom, flex area, and an extra-large utility/laundry room. There’s even a cooling cellar for storage. OUTSIDE, enjoy a 29’ x 23’ OVERSIZED ATTACHED GARAGE, plus a 13’5” x 9’6” shed and a 54’2” x 8’8” workspace w/a stall, offering ample space for animals, equipment, or hobby use. To the right of the home, you'll find a fenced pheasant pen w/a small roofed structure that served as a roosting house-ideal for birds and easily repurposed for chickens or small livestock with a few repairs. Located just 10 mins east of Airdrie and 20 mins from Calgary, this is a dream location for those who want the peace of country living without giving up proximity to the city. OPTIONS GALORE: Farm it. Rent it. Live in it. Or explore re-development potential with Rocky View County approval. BOOK NOW!! (id:60626)
RE/MAX House Of Real Estate
1470 Honeysuckle Pl
North Saanich, British Columbia
OPEN HOUSE Sunday Nov. 23rd 2 - 4Pm. Tucked away on a quiet cul-de-sac in desirable Lands End, this private 1-acre property backs onto municipal parkland with direct access to scenic walking trails. This inviting family home features a bright, oversized living room with distant mountain views and ocean glimpses, opening to an expansive wraparound deck ideal for outdoor entertaining. The updated and light-filled kitchen boasts stainless steel appliances, under-cabinet lighting, ample storage and generous workspace, adjoining a formal dining area. Both bathrooms fully renovated feature heated tile floors, with the primary ensuite enhanced by a large skylight and walk-in shower. French doors from the primary bedroom lead to a tranquil south-facing patio. A spacious family room with wood stove adds warmth and character. Complete with a double garage and RV/boat parking, this inviting retreat offers relaxed coastal living just minutes from Sidney, BC Ferries and the airport. (id:60626)
Pemberton Holmes Ltd - Sidney
31508 Mccreath Place
Mission, British Columbia
Step into luxury living at Nelson & Grove, where this beautifully crafted 6-bedroom, 4-bathroom home blends comfort, elegance, and function. Nestled at the end of a quiet cul-de-sac on a rare pie-shaped lot, it backs onto a tranquil greenbelt-offering privacy and peaceful views. Inside, vaulted ceilings, wide plank floors, quartz surfaces, and sleek tile define the space. The chef's kitchen features stainless steel appliances, custom cabinetry, and a large quartz island. Expansive windows flood the home with natural light. Upstairs includes four bedrooms, including a serene primary suite with a spa-style 5-piece ensuite, walk-in shower, heated floors, and generous closet. The bright, walk-out basement offers two more bedrooms, a full bath, and a wet bar-perfect for entertaining! (id:60626)
Top Producers Realty Ltd.
316 Leighton Way
Tofino, British Columbia
The Treehouse, where comfort and style merge. This 5-bed, 5-bath home features 2 suites+private studio, ideal for multigenerational living or an investment property. Thoughtfully designed; rooms flooded w/natural light highlighting unique design elements such as a 16'vaulted ceiling, custom woodwork, and contemporary finishes that include arched, hand-crafted, solid cedar interior doors, impressive old-growth cedar beams and a superb dovetail joinery staircase to a catwalk w/access to the oversized primary bedrm offering skylights and a hidden rooftop deck. The main suite also offers dining/kitchen/livingrm, laundry, access to the south-facing deck + two more bedrms, both w/ensuites. A newly updated second suite offers a private entry, 2 additional bedrms, bathrm, kitchen, cozy livingrm and laundry. Other features include a low-maintenance yard, plenty of parking, and prime location. Family home or an investment, this property offers endless possibilities w/its flexible layout. (id:60626)
RE/MAX Mid-Island Realty (Tfno)
79 Springhurst Avenue
Toronto, Ontario
Spacious and stylish 3-bedroom home offering lake views and four walkouts, including private decks on the third, second, and main floors - ideal for effortless indoor-outdoor entertaining. The open-concept main floor features a gas fireplace and hardwood floors throughout the main and second levels, while the bright kitchen opens directly onto a sun-filled deck, perfect for summer gatherings. Upstairs, a top-floor retreat offers a private lake-view terrace, and the large family bathroom features a vintage claw-foot tub, blending modern comfort with timeless character.The separate basement entrance with high ceilings provides potential for additional living space, a possible nanny suite, guest apartment, or income opportunity. A private drive off Cowan Avenue accommodates up to four vehicles - a rare find in Parkdale - and the property is also a garden suite candidate, offering future expansion potential.Enjoy morning walks along the Western Beaches, the Martin Goodman Trail, and Sunnyside Park, or head to the Boulevard Club just moments away. Liberty Village and Queen West are within easy walking distance, offering endless dining, shopping, and entertainment options. With TTC, GO Transit, the upcoming Ontario Line, and major highways all close by, this home offers seamless connectivity to the best of Toronto living. (id:60626)
RE/MAX West Realty Inc.
391 Northlake Drive
Waterloo, Ontario
Calling All Nature Lovers! A Rare, Private Retreat Backing Onto Tranquil Forest in Waterloo West! Welcome to your own forest-side oasis! Tucked away in one of Waterloo West’s most sought-after locations, this custom-built sidesplit offers over 4,700 sq ft of beautifully maintained living space—backing directly onto a peaceful, protected forest. Whether you're an outdoor enthusiast, empty nester, busy professional, or someone who simply craves peace and privacy, this property is a true sanctuary. Imagine stepping out to your private, wooded backyard with zero maintenance required—perfect for those who spend summers up north or love connecting with nature year-round. Direct access to nearby trails makes walking, jogging, mountain biking, or cross-country skiing a part of your everyday lifestyle. Lovingly cared for by the original family, the home blends timeless charm with modern comfort in a tranquil, tree-lined setting. Vaulted ceilings, expansive windows, and an open, airy layout create a warm and welcoming atmosphere. Recently painted throughout and featuring brand-new flooring, the home is move-in ready—yet offers room for personal touches and updates. Upstairs, you’ll find four spacious bedrooms, including a serene primary suite with its own private balcony—perfect for your morning coffee or unwinding with treetop views. The cleverly designed walk-up basement, excavated beneath the garage, offers soaring ceilings and oversized windows, creating a bright, flexible space ideal for a home theatre, gym, games room, or private retreat. Step outside to a massive, newly built deck that spans the entire back of the home—an entertainer’s dream and the perfect spot to relax, dine, or simply soak in the sights and sounds of the surrounding forest. This is more than just a home—it’s a rare blend of privacy, space, and unbeatable location. You're just minutes from everything Waterloo has to offer, yet it feels like a world away. (id:60626)
RE/MAX Twin City Realty Inc.

