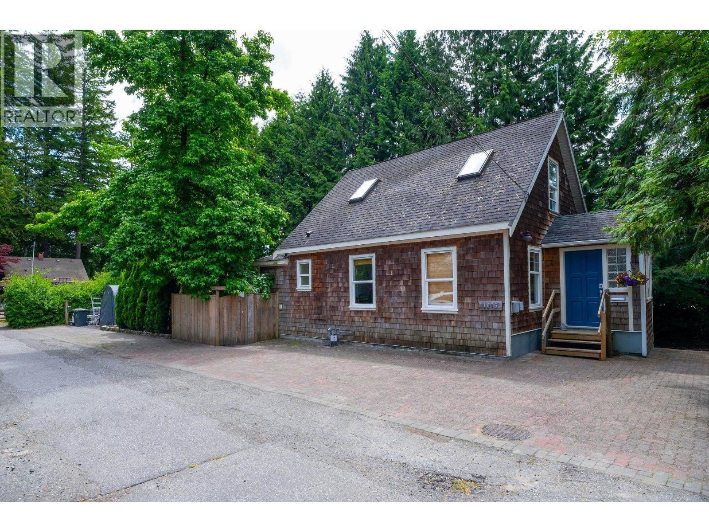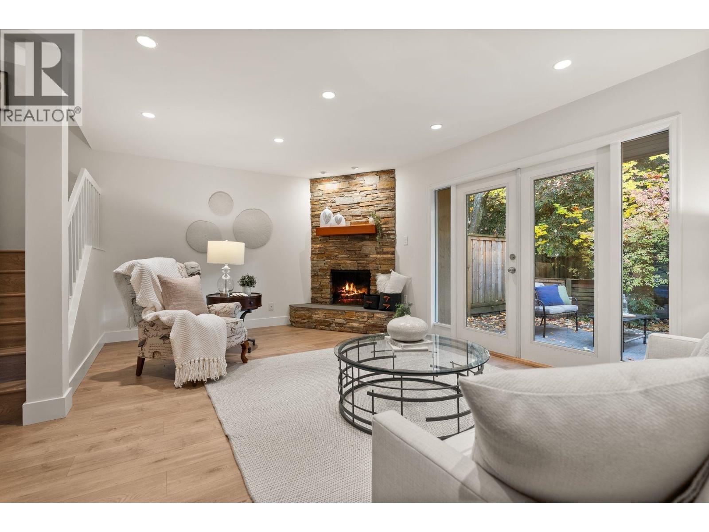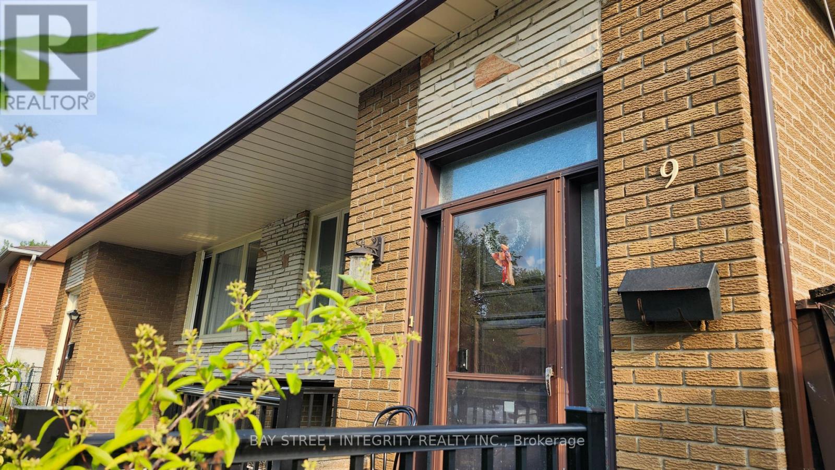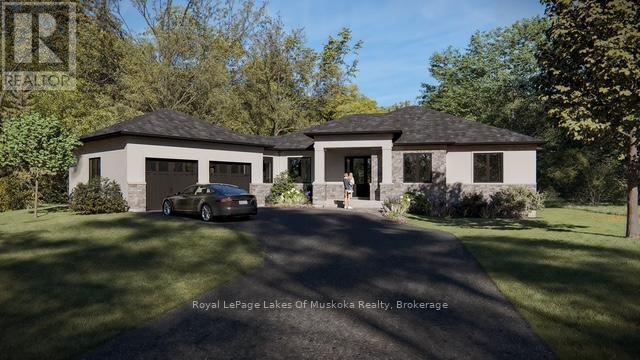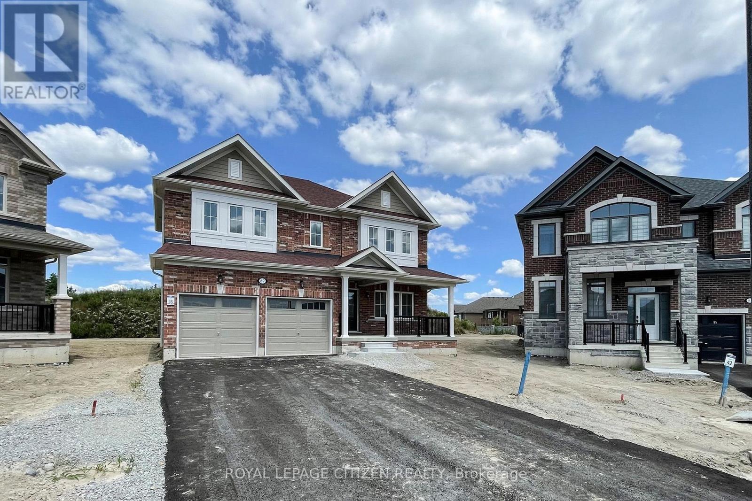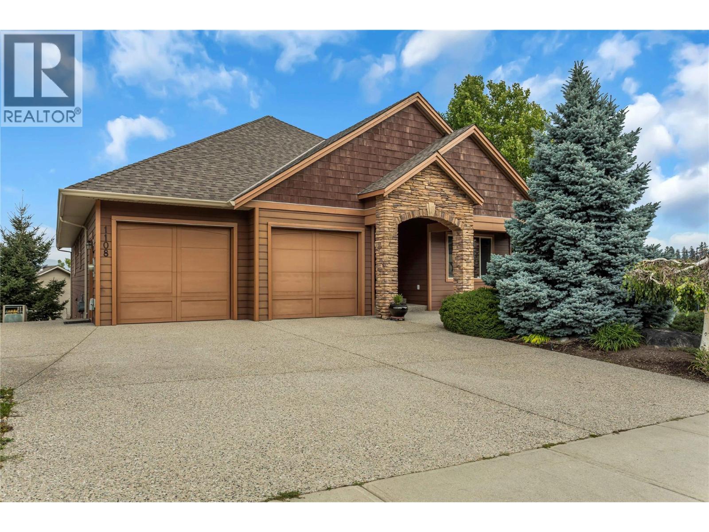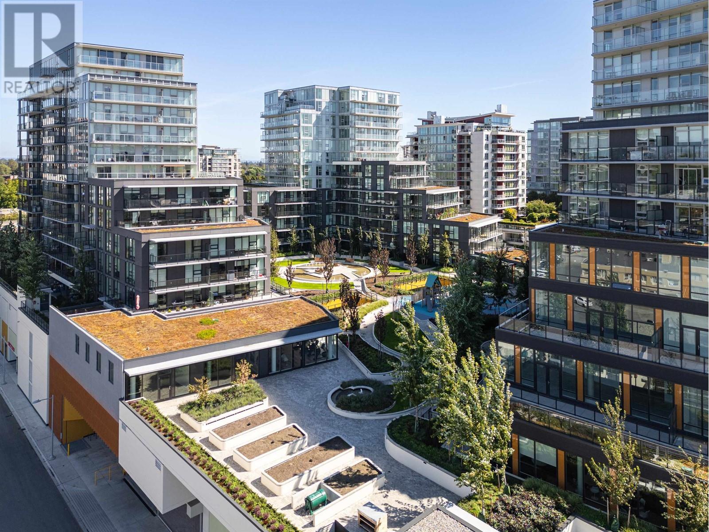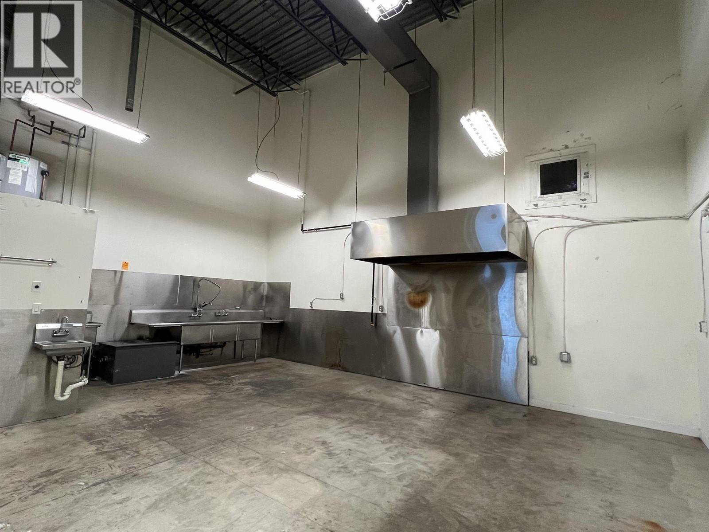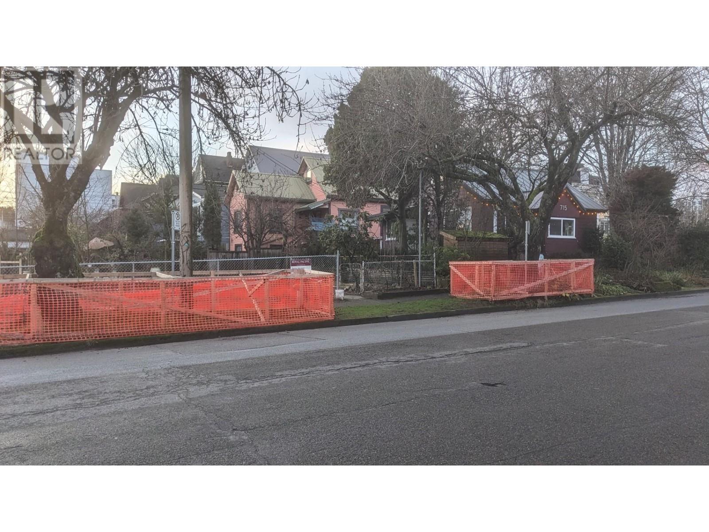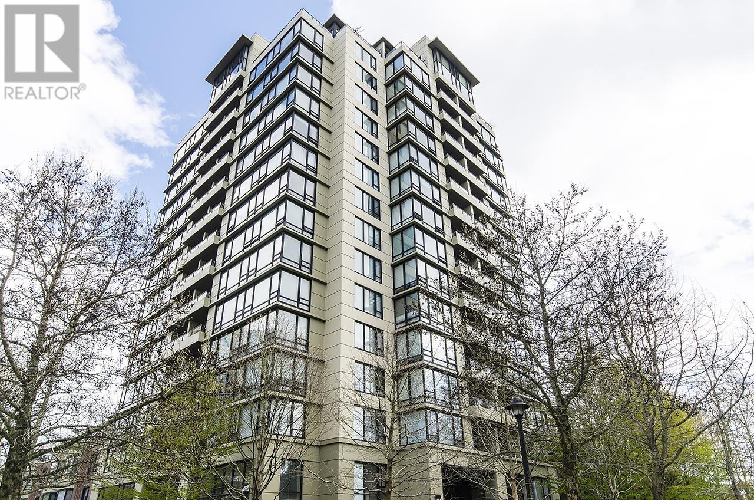1075 Gladwin Drive
North Vancouver, British Columbia
Charming, private, detached home w lots of room for RV, cars, & boat, for the price of a Townhome! Substantially raised & rebuilt in 2000, this home features 2 beds up and 2 baths (could easily be 3 bdrms). Separate entry unfinished basement boasts 786 SF waiting your ideas for either a potential suite, workshop, storage, & currently features a finished workout/flex space. The well-designed kitchen features S/S appliances with Centre Island thats just steps away to the deck and spacious back yard perfect for BBQ´ing and entertaining! Situated on a 50x117 SF lot in desirable Capilano neighbourhood in catchment for Capilano Elementary Pemberton Heights - close to Murdo-Fraser Pitch & Putt, Edgemont Village, Trails, Parks, Skiing, Recreation, and schools. Open House: Sun Nov 23 2 - 3:30 pm. (id:60626)
Oakwyn Realty Ltd.
Sutton Group-West Coast Realty
2307 Mountain Highway
North Vancouver, British Columbia
Welcome to Yorkwood Park in Lynn Valley: a quiet, well-maintained community known as one of North Van's best-kept secrets. This functional 1,771 square ft townhome offers an excellent layout for families. The main level is designed for comfortable living and entertaining, flowing seamlessly between indoor and outdoor spaces. The main level features a renovated kitchen with stone counters and stainless steel appliances, while the top floor has three large bedrooms, including a generous primary bedroom with a walk-in closet and its own private covered deck. The lower level provides valuable utility space with a large rec room, laundry facilities, and a fourth bedroom with a window facing outside. Outside, a private, fully-fenced backyard is ideal for kids, pets, and BBQs. Strata Amenities include an outdoor pool, change rooms, picnic areas, a playground, and a basketball court. It´s amazing location places it close to Lynn Valley Centre, schools, parks, world class trails and transit. (id:60626)
Oakwyn Realty Ltd.
9 Mentor Boulevard
Toronto, Ontario
Superb Location.Spacious And Bright 6 Bedroom 5 Level Backsplit With 3 Separate Entrances. Top Ranking Schools: Walk To Hillmount Ps, Famous Ay Jackson Hs , Highland Jhs, Minutes To Seneca College Main Campus. Functional Layout For Growing Family And/Or Income Potential. Original Owners. Large Principal Rooms. Steps To TTC, Easy Access To 404/401, Subway, Fairview Mall. Don't Miss It! (id:60626)
Bay Street Integrity Realty Inc.
23 Henry Ball Court
Oro-Medonte, Ontario
Welcome to The Meadow Acres and 23 Henry Ball Court by Jackson Developments. Backed by Tarion Home Warranty, this home has many custom features and modern architectural style to consider this your dream home in the beautiful sought after community of Warminster. A 10 minute drive to Costco or Orillia, Cavana Spa, The Ktchn, Braestone Golf Club, Horseshoe Resort, Mt. St. Louis Resort or Drenths Market; it's the perfect location with a country feel. Magnificent views backing onto a partially tree'd lot and farmland this 1,756sqft hosts 3 bedrooms. Primary ensuite consists of a large walk-in shower with glass enclosure and large vanity with quartz countertops. Main floor bedrooms, great for families or professionals looking for a country-estate type home. The mudroom features laundry with built-in cabinetry. 9 main ceilings throughout with 12 vaulted ceiling in the main living area. Natural gas Napoleon linear fireplace with custom modern stone. Custom designed kitchen with oversized 8 island and bathroom cabinetry with solid quartz counters throughout. Quality engineered hardwood flooring throughout all main living areas. Quality modern tile selections for bathrooms, showers and mudroom. Pot lights and modern lighting fixtures throughout. Stained oak staircase. Large covered back concrete porch to enjoy morning coffee or a barbeque with tv rough-in included to watch a game or movie. Soffit pot lights in the front and rear yard, fully sodded yard, unfinished basement with a full 8 height poured foundation. Town water and septic. The 2-car garage features 12 ceiling height, great for car hoist or extra storage and basement entry from the garage. Pollard windows and doors and premium insulated garage doors with openers. This gorgeous home is currently under construction and ready for completion for early spring 2026 closing. Contact us to view this home and the many more in Meadow Acres. Pre-Sale plans and lots available for 2026 closings, by appointment only. (id:60626)
Royal LePage Lakes Of Muskoka Realty
258 Histand Trail
Kitchener, Ontario
Experience the exceptional quality of Heathwood Homes in this absolutely brand-new, beautifully crafted detached residence. Thoughtfully designed with meticulous attention to detail, this 4-bedroom, 4.5-bathroom home features a 2-car garage and a fully finished basement — perfect for modern family living. Step inside to discover the superior finishes Heathwood is known for: rich hardwood flooring, elegant oak-stained stairs, sleek quartz countertops, a premium security system, and smart home integrations throughout. Cozy up by two fireplaces during the cooler months, and enjoy sun-filled interiors thanks to expansive windows that bring in abundant natural light. Nestled in the rapidly growing Williamsburg Green community, this home offers unbeatable convenience with a new public library, excellent schools, playgrounds, nearby shopping plazas, and quick access to major highways. A rare opportunity to own a home built by one of Ontario’s most respected builders — where craftsmanship, style, and comfort come together seamlessly. This beautiful new home is move-in ready and waiting to welcome its first happy homeowner. (id:60626)
Coldwell Banker Peter Benninger Realty
87 Lawrence D. Pridham Avenue
New Tecumseth, Ontario
Welcome to "The Primrose - Elevation A" By Highcastle Homes on court, large pie shaped lot with no sidewalk in court setting backing onto environmental protected. This wonderful new community nestled between Hwy 50 and Hwy 27 just north of Toronto. Honey Hill community is in beautiful and tranquil Alliston. A brilliant master planned community nestled harmoniously amongst the natural beauty of the landscape and the perfect place to put down roots. Here you'll enjoy an ideal combination of wide open spaces near modern amenities - close to shopping, restaurants, recreational facilities, mature greenspace and much more! This new Highcastle Homes community is designed with your family's lifestyle in mind. Featuring a stunning collection of single detached homes on 33' to 50' wide lots. Each model showcases spectacular features, spacious floorplans and timeless architecture. *ATTENTION!! ATTENTION!! This property is available for the governments 1st time home buyers GST Rebate. That's correct, receive up to $50,000 -5% GST rebate. Note: this rebate ONLY applies to NEW HOME DIRECT BUILDER PURCHASE. INCREDIBLE VALUE - NOT TO BE OVERLOOKED!! (id:60626)
Royal LePage Citizen Realty
1108 Arbor View Drive
Kelowna, British Columbia
GORGEOUS, EXTREMELY WELL MAINTAINED 3700 SQ. FT.+ WALK OUT RANCHER IN UPPER MISSION. CLOSE TO ALL AMMENITIES, SCHOOLS AND WALKING, HIKING AND BIKING. Elementary, Middle and High Schools are all Close By. PRICED $90,000.00 UNDER ASSESSED VALUE. New Save on Foods within Walking Distance [and numerous other Retail Outlets in place and underway...] 4 Bedrooms [could be 5] - 3 Bathrooms. 10 ft Ceilings, Recessed Lighting Throughout, 2 Gas Fireplaces, Absolutely Immaculate Gleaming Hardwood Floors. Quartz Island Kitchen - All new Kitchen Appliances since 2022. Central Vac, Gas Hook up on the Upper Deck as well as another Hook Up on the Lower Patio. Spacious Lower Level with a Wet Bar and Spacious Games Room. 3 Bedrooms on Lower Level. Level, Fully Fenced, Fully Irrigated and Well Maintained Lot. Oversize Garage [24 x 22] with lots of storage and built in units. Ample Parking. Some Chattels are Negotiable. (id:60626)
Century 21 Assurance Realty Ltd
1506 6655 Buswell Street
Richmond, British Columbia
Penthouse Unit with unobstructed view!!! *Summer Special* - Discounted Price and Free Bicycle Locker!!! "One Park" - A Master Planned Development at Excellent Central location in the heart of Richmond! Now release the Final ready to move in 1, 2, 3, bedrooms & Penthouse units reserved by Developer!! Located across from Richmond Centre, only a new minutes walk to Brighouse Skytrain Station. All-in-one living with Restaurants, groceries stores, offices & other retails within the complex at "One Park". Features with private 32,000 s.f. Sky Park connects all three towers, 7000 s.f. wellness centre with a fully outfitted gym, yoga studio, sauna and steam rooms as well as party rooms featuring billiards and ping pong tables!!! (id:60626)
Sutton Group Seafair Realty
35 Keyworth Crescent
Brampton, Ontario
*** Builder Inventory *** Welcome to prestige Mayfield Village! Discover your dream home in this highly sought-after Brightside Community, built by the renowned Remington Homes. This brand new residence is ready for you to move in and start making memories * The Elora Model 2664 Sq. Ft. featuring a modern aesthetic, this home boasts an open concept for both entertaining and everyday living. Enjoy the elegance of hardwood flooring throughout the main floor, complemented by soaring 9Ft. ceilings that create a spacious airy atmosphere. Don't miss out on this exceptional opportunity to own a stunning new home in a vibrant community. Schedule your viewing today! (id:60626)
Intercity Realty Inc.
164 628 E Kent Avenue South
Vancouver, British Columbia
warehouse unit with commercial kitchen, grease Trap interceptor, Sink, Hot water tank (id:60626)
Sunstar Realty Ltd.
739 Vernon Drive
Vancouver, British Columbia
Hard to find! Buy this 3080 Square Feet cleared level corner lot to build your dream house or duplex anytime. Very convenient location, close to shops, buses and school. Don't miss this opportunity. (id:60626)
Royal Pacific Realty (Kingsway) Ltd.
1802 9133 Hemlock Drive
Richmond, British Columbia
A luxurious penthouse at Hemlock Park in Richmond, built by the renowned Cressey Development Group. This 18th-floor suite boasts 2 bedrooms, 2 full bathrooms, and an expansive 282sqft wrap-around balcony equipped with an automatic sprinkler system for balcony plants. The interior features a 13'5" high ceiling living room and average 10'5" ceilings throughout. Sound proof wall in living room for Karaoke entertainment. The unit includes 2 parking stalls (each stall fit for a Cyper Trunk) & 2 lockers, lots of custom built-in luxury furniture designed by Joey Chan. Residents have access to a mature garden with a BBQ area next to the Recreation Club, which offers wheelchair-accessible amenities: an indoor swimming pool, sauna, steam room, hot tub, exercise room, and lounge. (id:60626)
Macdonald Realty

