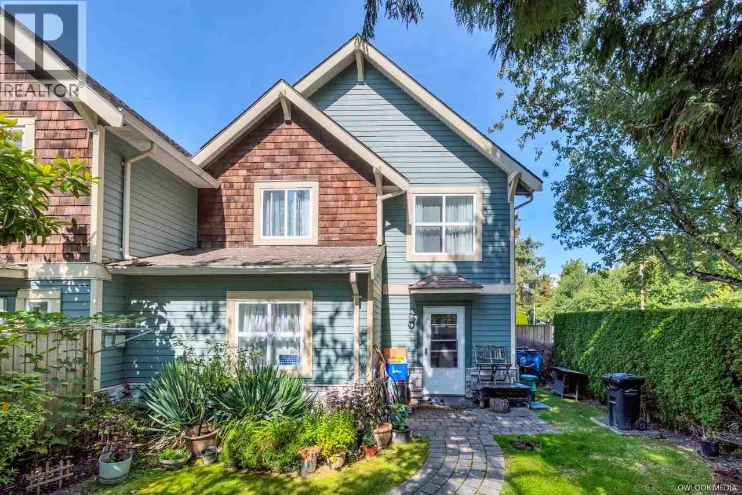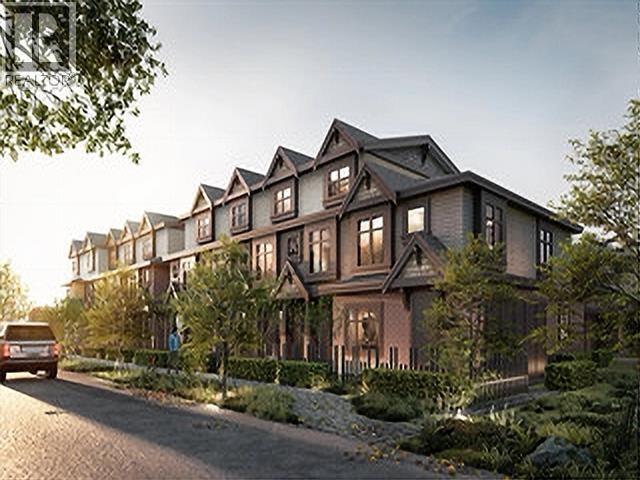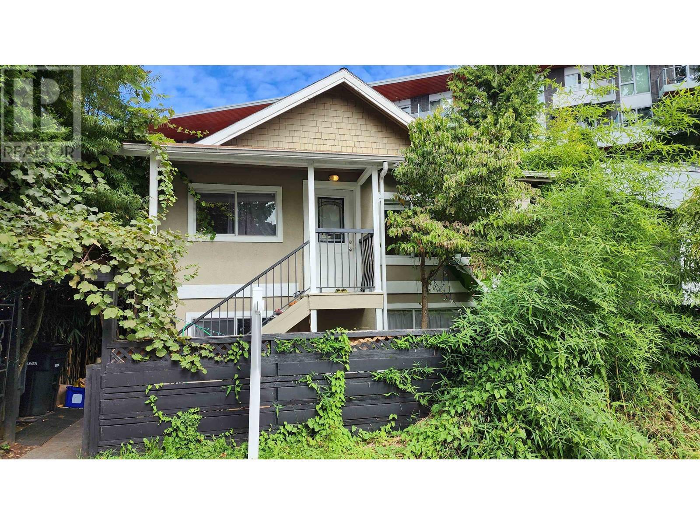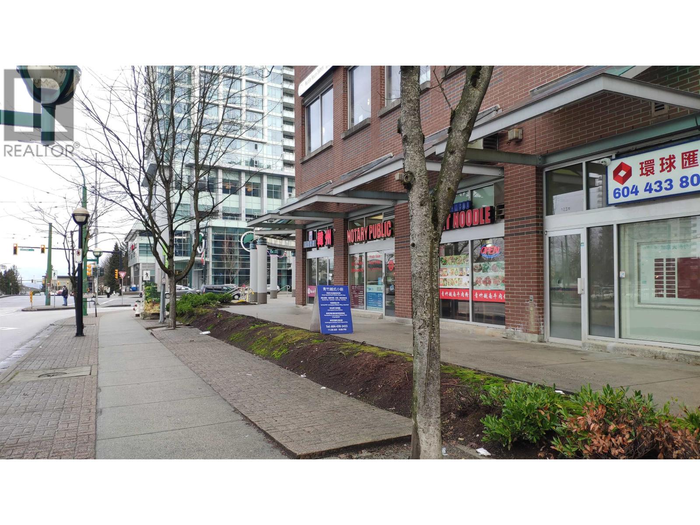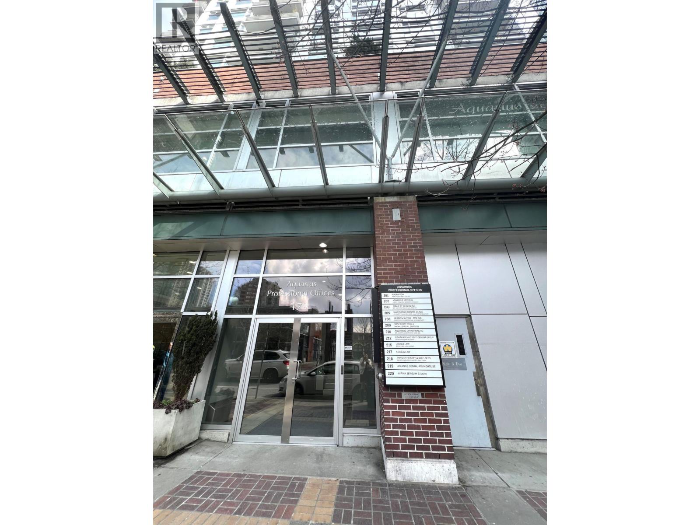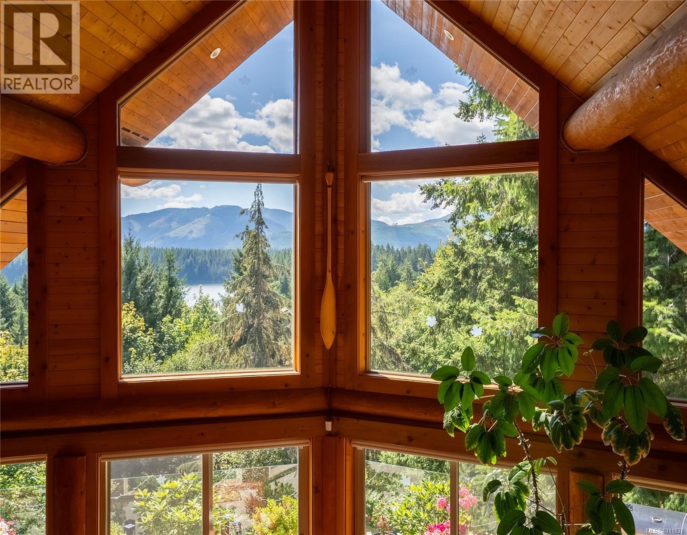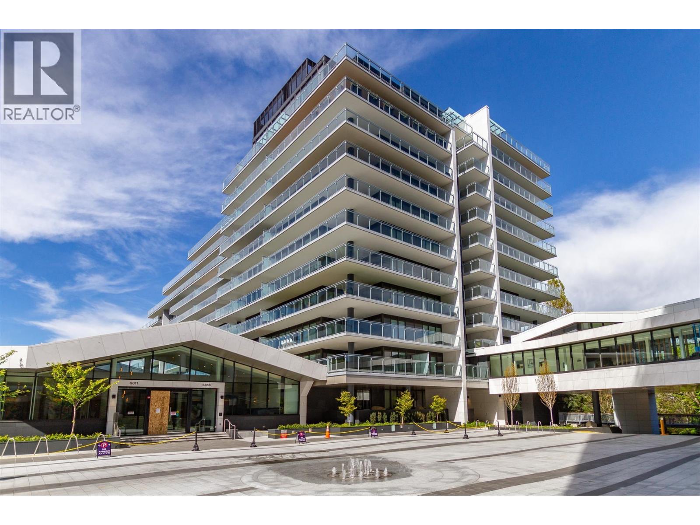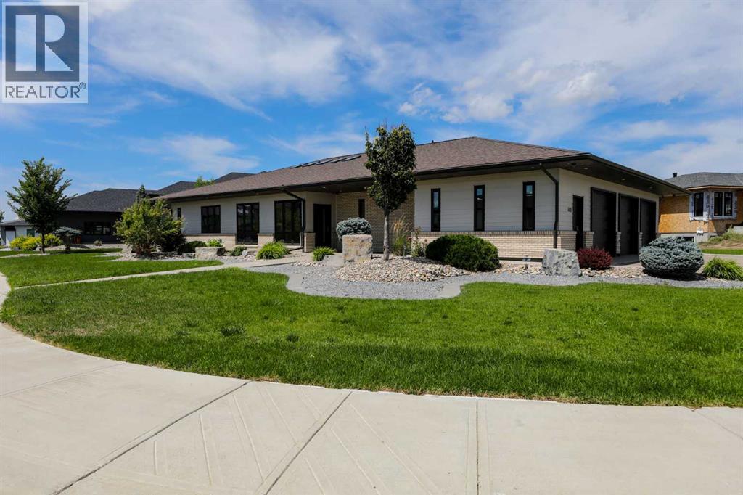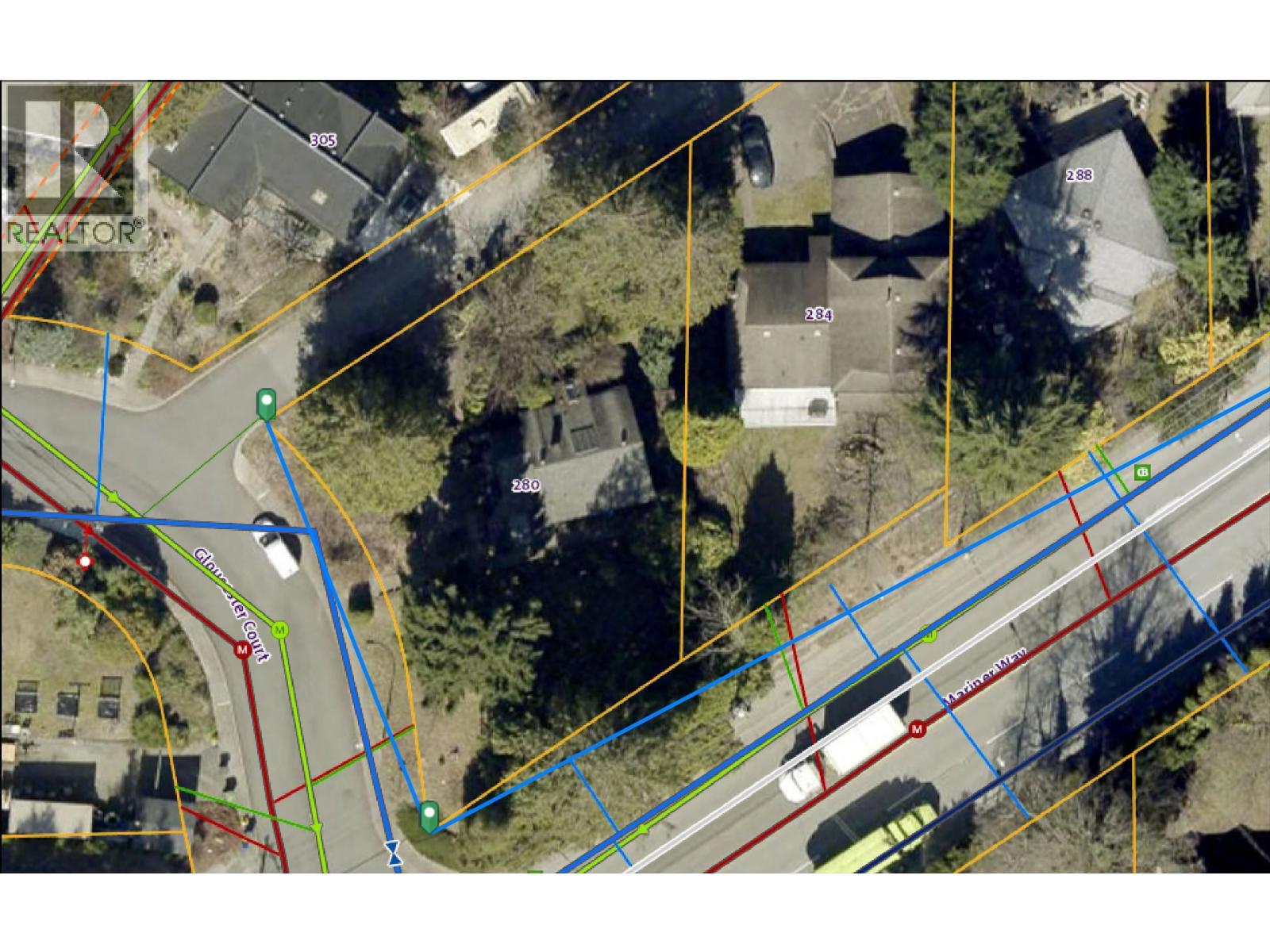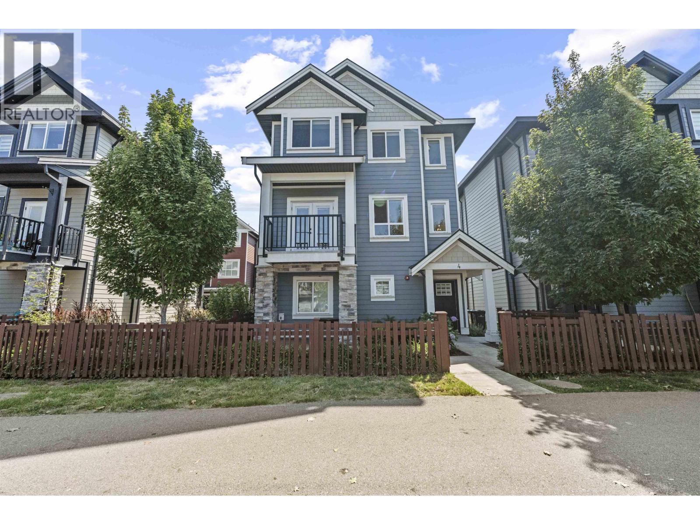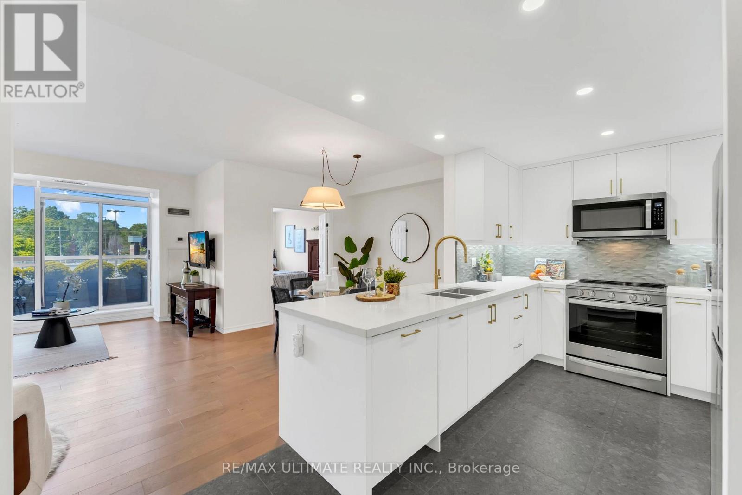1302 3487 Binning Road
Vancouver, British Columbia
Eaton by Polygon - a prestigious parkside tower at UBC's Wesbrook Village. Designed by renowned architect Walter Francl, this community features dramatic landscaping and an impressive water feature. This Ocean View 3 bedrooms 2-bath Southwest-facing home boasts A/C, Bosch appliances, a stylish kitchen and a generous deck. Bedrooms are located at the opposite ends of the home to maximize privacy. Enjoy the convenience of double sinks and a generous walk-in shower in the ensuite. Large private balcony with great ocean & mountain views. University Hill Elementary and Secondary School catchments. Walking distance to Transit, Wesbrook viliage Super market, resturant, bank. Natural forest by the building. (id:60626)
Nu Stream Realty Inc.
9 7833 St. Albans Road
Richmond, British Columbia
Rare opportunity to own this spacious, renovated 1,749 sq.ft. corner townhouse in central Richmond! Quality-built with 4 bedrooms (3 up, 1 on main), 2.5 baths, and 2 tandem parking spots. Features an open, functional layout with a huge living/dining area, updated kitchen, bathrooms, new appliances, and a heat pump for efficient heating and cooling-perfect for growing families. Walking distance to top-rated schools, transit, Richmond Centre, and Garden City Shopping Centre. Low strata fees and rentals allowed-ideal for living or investment! Open House: Aug 16 (Sat) 12-1:30pm & Aug 17 (Sun) 2-4pm (id:60626)
Metro Edge Realty
Sl3 4611 Steveston Highway
Richmond, British Columbia
Welcome to Seaside Collection! the luxury townhomes located in the historic Stevston neighborhood IN WEST RICHMOND. Enjoy this spacious 3 bedroom 2 full bath home with contemporary modern European-concept architect, complemented by high-quality building materials, modern interior living, private yard and a balcony. Seaside Collection's 3 level TOWNhome features 9" ceilings on the main, gourmet kitchen with Miele appliances, spacious master bedroom, A/C, private backyard and DOUBLE CAR garage. Minutes to Steveston Community Centre, SEASIDE Fisherman's Wharf/Garry Point Park/West Dyke Trails and top rated Richmond schools. (id:60626)
Multiple Realty Ltd.
1577 E 26th Avenue
Vancouver, British Columbia
Court-ordered foreclosure sale in a prime East Vancouver location. This property features a main floor with three bedrooms and a four-piece bathroom, and a fully self-contained lower level with a private entrance, four-bedroom suite currently operating as an Airbnb, garage, and storage. Laser floorplans and a virtual tour are available. Ideally situated near Save-On Foods, the Vancouver Public Library, fitness centers, transit, and Kingcrest Park. Located within the sought-after catchment areas of Lord Selkirk Elementary and Gladstone High School. Not sure how the foreclosure process works? It´s straightforward-feel free to call me with any questions. Thanks Luke (id:60626)
RE/MAX Lifestyles Realty
1219 4500 Kingsway
Burnaby, British Columbia
Highly sought-after Storefront Retail Space now available in the heart of Metrotown. Positioned at the prominent intersection of Willingdon Avenue and Kingsway, this storefront offers exceptional visibility and foot traffic. Benefit from outstanding street exposure, convenient street parking, and abundant visitor parking. An ideal investment opportunity with strong return potential in one of Burnaby's most dynamic commercial hubs. Occupied by pizza shop. Please do not disturb tenant. (id:60626)
Pacific Evergreen Realty Ltd.
208 179 Davie Street
Vancouver, British Columbia
Prestigious and Professional strata office building "Aquarius Professional Offices" located in prime Yaletown area. 1,110 sf, office on 2/F located above Royal Bank & Urban Fare at Davie Street & Pacific Boulevard, across from Yaletown-Roundhouse Skytrain Station and one block of False Creek Seawall. Present use as accounting firm, nicely furnished with 2 private offices, reception area, boardroom, meeting room, printing room, storage room. This amazing office has high ceilings and outstanding lagoon views and with southern exposure. Showing can be arranged during office hours. (id:60626)
Sutton Group-West Coast Realty
9215 Kestrel Dr
Lake Cowichan, British Columbia
Welcome to 9215 Kestrel Drive – a custom-built Norse Log Home built on Marble Bay Mountain with sweeping views of Lake Cowichan. Nestled on a private 0.64-acre lot at the Cottages, this 3-level residence combines rustic craftsmanship with modern comforts. Inside, you’ll find 3 bedrooms and 3 bathrooms spread across 2,792 sq. ft. of finished living space. The main floor showcases dramatic vaulted ceilings, a spacious living and dining area with a stone wood-burning fireplace, and a bright kitchen complete with walk-in pantry. The layout also includes a bedroom and full bath, making it ideal for family or guests. The upper level is dedicated to the primary retreat, featuring a vaulted ceiling, walk-in closet, and spa-inspired ensuite. A loft-style landing creates the perfect reading nook or home office. The lower level offers a large family room with wood stove, a bedroom, a bathroom, and direct walk-out access to a covered patio with hot tub. All designed to capture the incredible lake and mountain views. Outdoor living shines with expansive wrap-around decks, multiple entertaining areas, and direct access to nearby trails. The property also includes a 27’ x 23’ detached insulated garage/workshop with its own bathroom and skylights, perfect for hobbyists or extra storage. This South facing Log Home backs onto Marble Bay Park & Trail. Owners enjoy exclusive access to a private beach and picnic area. This is more than a home – it’s a lifestyle, ideal for year-round living or as a family vacation getaway in one of Vancouver Island’s most sought-after recreational communities. (id:60626)
Exp Realty
110 6833 Pearson Way
Richmond, British Columbia
Luxurious and rarely available ground floor unit with 2 bedrooms + den and 2 full bathrooms, soaring 11 ft. ceilings. Enjoy the spaciousness and abundance of natural light, accentuated by floor-to-ceiling windows. The open kitchen features a gas cooktop, modern cabinets and high-end Miele appliances. Step outside to your huge 500 sq.ft. private patio facing the manicured courtyard, perfect for outdoor entertaining. Indulge in resort-style amenities including a swimming pool, sauna, luxury hotel-level gym and so on! Conveniently located steps away from Richmond Oval, T&T supermarket, and an array of shops and restaurants, this modern oasis offers a lifestyle of luxury and convenience. (id:60626)
Luxmore Realty
500 Gold Canyon Place S
Lethbridge, Alberta
Welcome to this beautifully designed executive bungalow in desirable Gold Canyon Estates. Set on a spacious lot with coulee views, this home offers an impressive blend of style, comfort, and function. Enjoy the expansive backyard, oversized triple garage, and plenty of parking space for guests or recreational vehicles. Inside, the thoughtful layout features an open, airy main floor flooded with natural light from numerous skylights. The wide hallways, no-step entryways, and seamless flow from the front door to the luxurious primary suite enhance day-to-day convenience for all residents. The basement includes generously sized bedrooms with oversized window wells that provide ample natural light. Additional highlights include a full exterior surveillance system with monitor, three wall-mounted garage door openers, and extra garage space for a workshop or additional storage. With its quality finishes and elegant design, this home is a rare find in a premier location. (id:60626)
Century 21 Foothills South Real Estate
Hometime Property Services Ltd. O/a Hometime
280 Mariner Way
Coquitlam, British Columbia
Huge redevelopment potential. Large 9,481sf, corner lot situated on the high side of the street. R3 ZONING allows 0.5 FAR with 2 principal dwellings and 2 accessary dwellings. Access from back lane and sideway with great curve appeal. Conveniently located in the East Coquitlam neighborhood with easy access to Hwy 1. The house has open foyer with double ceiling heights, 2br on main and Rec room + 1 br downstairs. This house is in need of extensive updates and renovation. It is more suitable for builders and investors for future redevelopment. Buyers are to conduct their own due diligence with R-3 Transitional Small-Scale Residential zoning. No "For Sale" sign by request. Please DO NOT enter the property without prior authorization. (id:60626)
RE/MAX Crest Realty
4 608 Ewen Avenue
New Westminster, British Columbia
Queensborough 16 is a boutique collection of 16 modern detached luxury homes in the heart of New Westminster´s vibrant community. Each home features 3 bedrooms, 3 bathrooms, a double-wide EV-ready garage, air conditioning, built-in surround sound, body jet showers, and multiple balconies. Enjoy stylish interiors, spacious layouts, and premium appliances throughout. Located close to schools, shopping, and the community center, this is a rare chance to own a detached home at an exceptional value. (id:60626)
Sutton Group - Vancouver First Realty
209 - 1750 Bayview Avenue
Toronto, Ontario
Welcome to THE BRAXTON In The Heart Of Leaside! This Stunning & Rarely Available 3 Bedroom, 2 Bathroom suite with 2 parking spaces and 1 locker is sure to check all your boxes! Enjoy 1,354 sq. ft. of stylish yet functional living in one of Torontos most coveted neighbourhoods. Upon entry, you're greeted by a welcoming foyer that opens to a sun-drenched and panoramic open-concept living and dining area ideal for casual mornings coffees or evening gatherings entertaining with family and friends. The spacious living area also allows for the perfect cozy corner fireplace/reading nook to curl up with your favourite book. The recently remodelled custom kitchen is a true showstopper, featuring sleek white cabinetry, gold accents, undermount lighting, beautiful backsplash, built-in stainless steel appliances, pot lights w/dimmers creating the perfect ambiance at all times. The primary suite is a true retreat, offering dual double-sided closets with custom built-ins, renovated 3-piece ensuite bathroom & built-in roller shades with additional blackout coverage. Two additional generously-sized bedrooms offer flexible space for a home office/yoga room, guests or kids playroom. This thoughtfully updated suite features a beautiful wide-plank light oak flooring throughout, large ensuite laundry room with ample storage and a walkout to large balcony. The Braxton is an intimate and well-managed building with only 52 suites, ensuring peace and tranquility. Amenities include gym, party room, visitor parking and an outstanding on-site superintendent from Monday to Friday. Situated in Leaside, one of Toronto's most desirable neighbourhoods you will have access to top-rated schools. Steps to Bayview shops, cafés, and restaurants, LRT station coming soon right across the street for ultimate transit convenience. (id:60626)
RE/MAX Ultimate Realty Inc.


