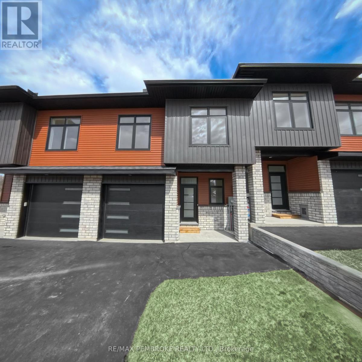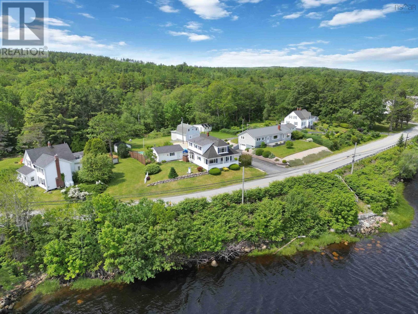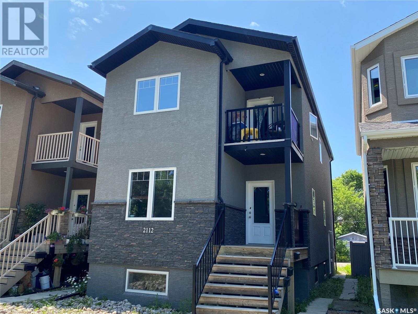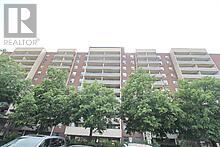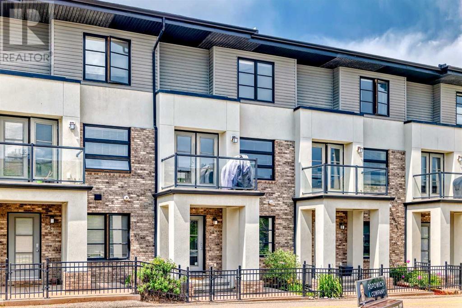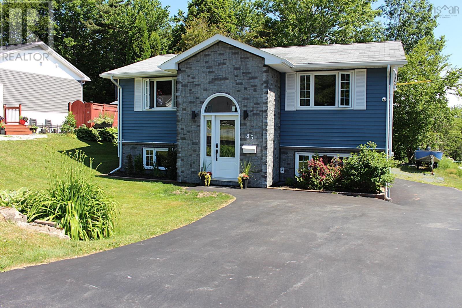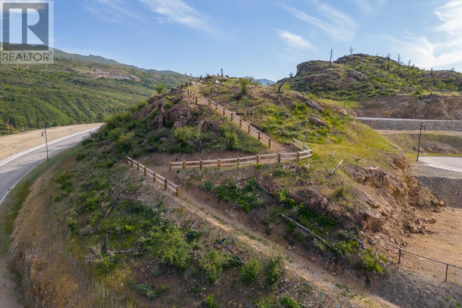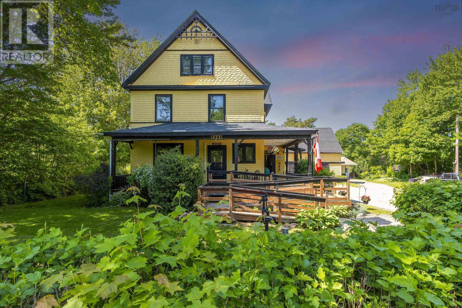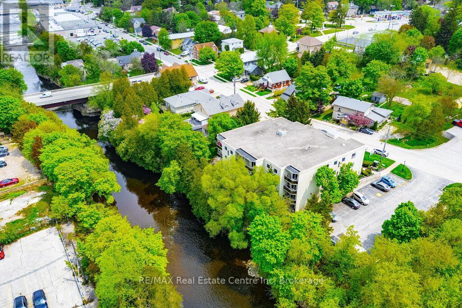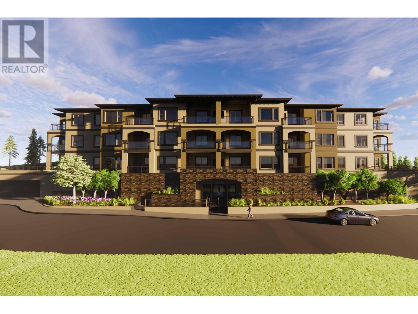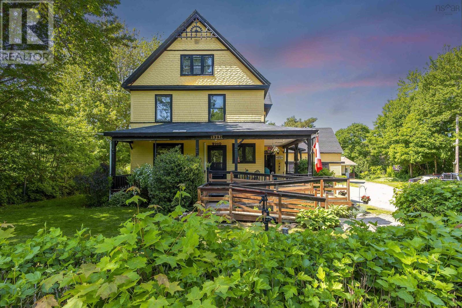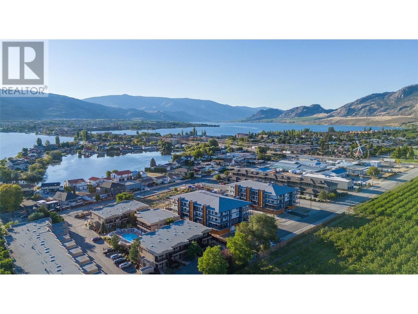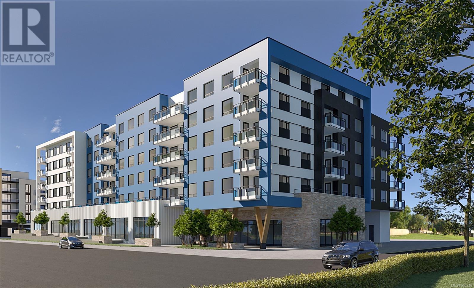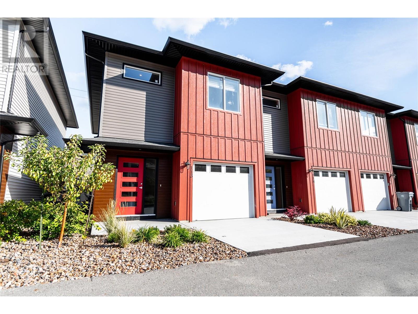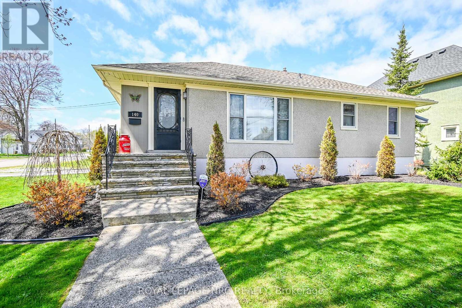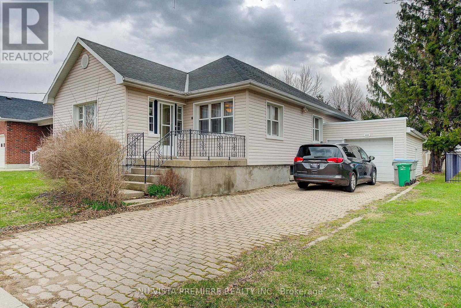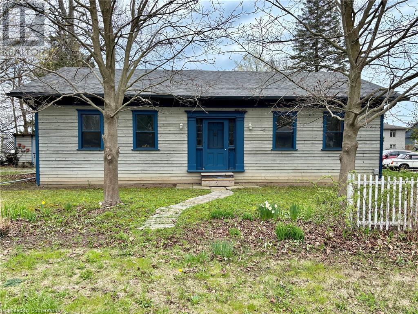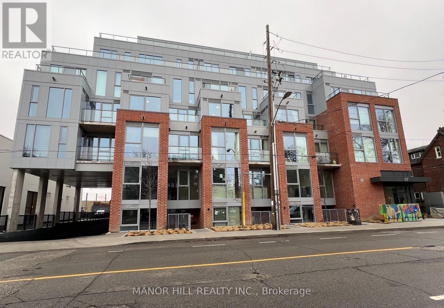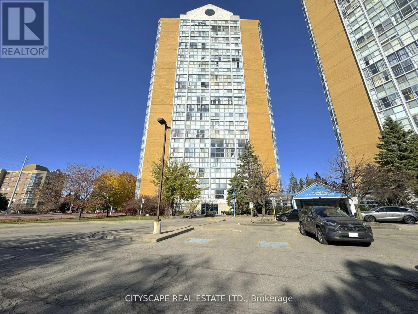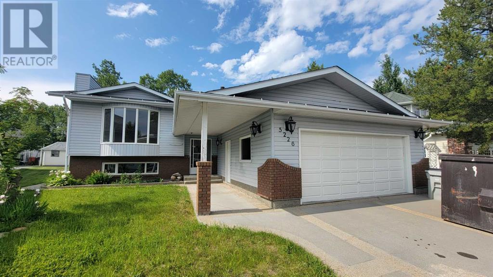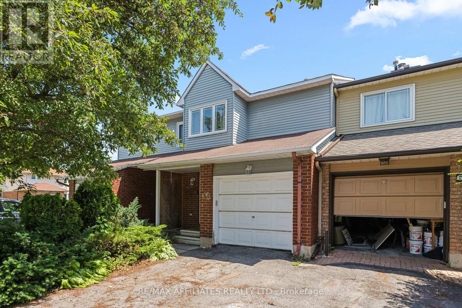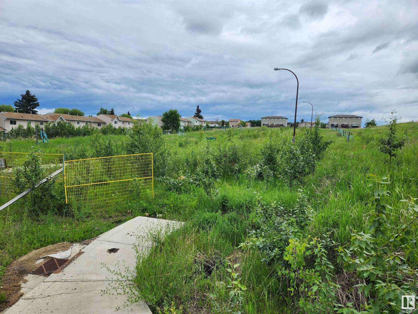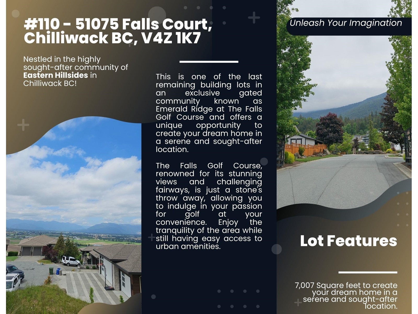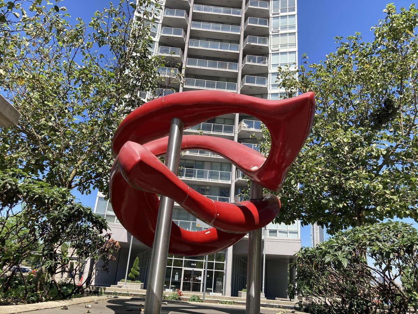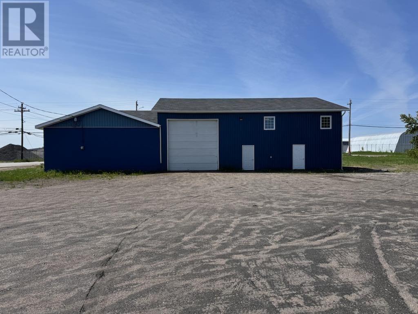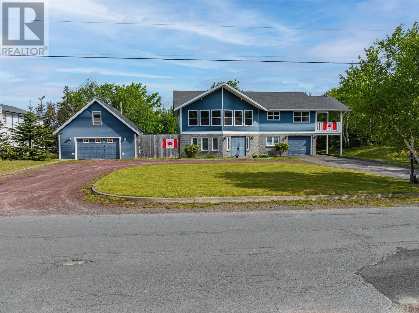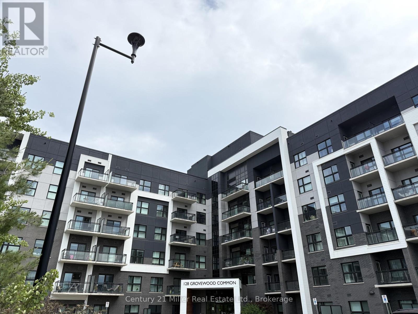11 Northbrook Street
Petawawa, Ontario
This newly constructed executive style townhome featuring a walkout basement with 3 bedrooms and 4 bathrooms in Petawawa offers modern chic living at its best. The main level features a bright open-concept kitchen, living, and dining area, with sleek quartz countertops, ample kitchen storage, and a lovely deck off the living space, perfect for outdoor relaxation. Upstairs, the spacious primary bedroom includes a walk-in closet with shelving and a private ensuite, while two additional bedrooms, a full family bathroom, and a convenient laundry room complete the floor. The lower level boasts a finished walkout basement with a spacious family room, and a powder room with stylish cabinetry. With modern finishes, matching vinyl flooring throughout and thoughtful design, this brand new home offers everything you need for comfortable, simple, low maintenance and stylish living. Walking distance to trails, Petawawa Point beach , catwalk and shopping. EXTRAS: Quartz in kitchen and bathrooms, vinyl floor stair case, vinyl bedrooms metal railings, finished basement, eavestroughs, brick pillar, garage door opener, upgraded garage door, bathroom counters, brick on front, deck, closet shelving, HWT owned. Appliance allowance can be added to price. Purchase price includes HST with rebates signed back to the Builder. Full Tarion Warranty (id:60626)
RE/MAX Pembroke Realty Ltd.
980 Highway 331
Conquerall Bank, Nova Scotia
?If your dream home includes sunny afternoons by the pool, starry nights in the hot tub, and sipping your morning coffee while gazing at gorgeous Lahave River views- youve just found it! Welcome to your personal retreat just 5 minutes from all the action in Bridgewater! This property is ready for summer with its newer composite deck thats basically begging for summer hangout, hot tub for chilly nights and an above-ground pool for sunny afternoons. Its your private little paradise, with the beaches just 15 minutes down the road when youre feeling extra adventurous. The covered porch is a charming hallmark classic of Lahave River homes. Inside, the charm continues with hardwood floors throughout, a bright and airy layout, and all the comforts you'd expect from a home thats ready for you now no renos required! This 3-bedroom,2 bath beauty blends relaxed country living with the convenience of town amenities close by. Theres plenty of room for hobbies or storage in the detached 20x24 garage, and the paved driveway makes coming and going easy and tidy. Move in, dont do a thing, and simply enjoy your new place. This is 980 Highway 331 Conquerall Bank. (id:60626)
Exit Realty Inter Lake
2112 Princess Street
Regina, Saskatchewan
Welcome to 2112 Princess Street, an excellent opportunity to own a revenue property in Regina’s vibrant Cathedral neighbourhood. Built in 2013, this purpose-built up/down duplex also includes a non-regulation basement suite—giving you three self-contained units, each with two bedrooms and a full four-piece bathroom. The main floor unit has its own utility meters, while the upper and basement suites share meters. All major appliances are included, and each suite features in-suite laundry. Central air conditioning services the upper two suites for added comfort. Tenants in all three units are respectful, clean, and currently in place—making this a true turn-key rental. Located just steps from 13th Avenue’s shops, Les Sherman Park, the bike path, restaurants, and transit, this is a low-maintenance income property in one of Regina’s most desirable neighbourhoods. Whether you’re expanding your portfolio or just getting started, 2112 Princess shows well and checks all the boxes! Limited photos to respect tenants privacy, all units show extremely well. (id:60626)
Realty Executives Diversified Realty
312 - 19 Four Winds Drive
Toronto, Ontario
BEAUTIFUL WELL MAINTAINED CONDO,SUNKEN LIVING ROOM WITH LARGE WINDOW & BALCONY, UPDATED NEW LAMINATE FLR, IN-SUITE LAUNDRY, WELL STACKED WASHER & DRYER, CLOSE TO YORK UNIVERSITY & SUBWAY,T , CLOSE TO SCHOOLS & MORE (id:60626)
Homelife Superstars Real Estate Limited
701 - 500 Brock Avenue
Burlington, Ontario
Fabulous LOCATION - Quality Builder Lovely, Move-In Ready 1 bedroom, 1 bathroom Condo at the perfect height with stunning Escarpment Views. Located on a Quiet street in Burlingtons CORE District and Steps to the WATERFRONT. Open concept design in main living areas, offering640 Sq. Ft. (per builder floor plan) of Upgraded, Spacious Living. Very bright and modern, painted in designer tones and carpet free. The Foyer opens onto the Great Room - perfect for evenings relaxing at home and family / friend gatherings. From here is the bright, Kitchen offering numerous cabinets, generous counter space & a useful island / breakfast bar. The Primary Bedroom retreat offers his-hers Closet Organisers and floor to ceiling windows with custom blinds - comfy seating could be placed in front of the large windows for a perfect sunset and peoplewatching set up. Nicely tucked away you will find the beautifully upgraded 4-piece guest bathroom and a laundry closet. Upgraded Finishings Include: Quality vinyl plank flooring in most rooms. Foyer: oversized closet & handy cabinet - Kitchen: beautiful white cabinetry, stone countertops, backsplash tiles, quality appliances Great Room: blinds - Bedroom: closet organizers shelving, blinds - Bath: stunning, low maintenance stone flooring & shower walls. convenient cabinet + vanity for storage. Quiet, well-maintained building with Excellent building with state-of-the-art amenities & great visitor parking. Prime location Active neighbourhood, surrounded by greenspace - Steps to the lake, park, restaurants, shopping - Adjacent to bike/pedestrian walking path & lakefront trail and lose to public transit and commuter routes. Great Value and A Pleasure to View - Schedule a viewing today. (id:60626)
Royal LePage Burloak Real Estate Services
224 Aspen Stone Boulevard Sw
Calgary, Alberta
Experience life in Aspen Woods! Welcome to this stylish and well appointed 2 bedroom, 2.5 bath townhouse, perfectly suited for those who appreciate the vibrant lifestyle of Calgary's desirable West Side. The ground level features a versatile flex room, ideal as a home office, fitness space, or studio with direct access to the attached double garage. Upstairs, you'll be greeted by elegant hardwood flooring, rich maple cabinetry, granite countertops, and sleek stainless steel appliances. The open concept main living area includes a generous living room, with access to a deck, a dedicated dining space, and a cozy corner nook perfect for reading or a second work from home setup. A convenient powder room completes this level. The upper floor offers a spacious primary bedroom with a walk-in closet and a private 4 piece ensuite. A second well-sized bedroom accompanied by a 4-piece ensuite bath provide comfort and flexibility for family or guests and dedicated laudry room. This home has been freshly updated with brand new carpet and interior paint making it completely move in ready. Enjoy all that Aspen Woods has to offer, including excellent access to Stoney Trail, the Westside Rec Centre, Aspen Landing shopping, 69th Street LRT, and prestigious schools like Webber Academy. Make this your home today! (id:60626)
Century 21 Bamber Realty Ltd.
28 5536 Vedder Road, Vedder Crossing
Chilliwack, British Columbia
Welcome to this updated 2-storey townhome in a quiet spot at the back of the complex! This 1,434 sqft home features 3 spacious bedrooms, 3 baths, newer flooring and fresh paint throughout. The kitchen has been updated and offers a large pantry, opening to the dining area and bright living room with gas fireplace & sliders to the private backyard"”perfect for BBQs! Main floor laundry and 2-pce bath are ideal for guests. Upstairs has 3 large bedrooms, full bath, and a primary suite with 4-pce ensuite and huge walk-in closet. Single garage, large driveway apron, washer/dryer (2025), DW (2024), newer HWT, GD opener (2025) & 8yr roof(approx). Great location near Garrison & Vedder River "“ walk to trails or fishing! Strata $331.47/mo. 2 pets allowed (max 26" at shoulder). * PREC - Personal Real Estate Corporation (id:60626)
RE/MAX Nyda Realty Inc.
85 Sycamore Lane
Lower Sackville, Nova Scotia
Located in the heart of Lower Sackville this immaculate 3 bedroom split entry is close to all amenities. Walking distance to the Sackville Sports Stadium and First Lake splash pad make this an ideal spot for a young family. A beautifully updated eat in kitchen offering you plenty of storage and a view to a spacious back deck. Main floor also features hardwood floor, ductless heat pump, 2 good sized bedrooms and a 4 piece bathroom. The bright foyer allows ample room for bringing in groceries and tucked behind the barn door is your coat closet. The lower level has an extra large rec room with many possibilities, third bedroom and a second bathroom complete with 4x4 custom tiled shower and double sinks. Finishing off this level is the laundry room with an entrance to the side of the home and lots of storage. Let's not forget the detached garage for all of your outdoor storage needs. What a great place to call home! (id:60626)
Keller Williams Select Realty
1232 Hewetson Avenue
Kelowna, British Columbia
The highly desirable area of the Upper Mission is home to this stunning community – Trailhead at the Ponds. You are able to build your dream home from the ground up, on this stunning, oversized lot with valley views. Situated at the end of a quiet street, this exceptional lot boasts vast valley views, and the flexibility to build a stunning home. Building your new home in the Upper Mission surrounds yourself with so many different amenities from schools, recreation, wineries, golf courses, restaurants and so much more! (id:60626)
Bode Platform Inc
2344 82 St Sw
Edmonton, Alberta
Welcome to sought after SUMMERSIDE and the 2017 model RENEW by Jayman BUILT! With just under 2200 sf of living space, 4 bedrooms, 3.5 baths including a STEAM SHOWER in the basement! Property offers triple pane windows, tankless HWT, HRV & 96% high eff. furnace, SOLAR PANELS, 9' ceilings & laminate flooring on the main level plus 9' finished basement with recroom and 4TH BEDROOM. Home has open to below allowing natural light into the developed lower level. Spindle rail showcases this feature. Kitchen offers island with flush eating bar, pantry & SS appliances. 11' ceiling in the dining area creates a bright open space! The 2ND floor has luxurious owners suite with walk-in closet & full ensuite, 2 more bedrooms, full bath completes upstairs. Summerside is Edmonton's premier lake community, where all residents can enjoy the recreation facilities! Lots of great amenities & established schools & parks are right here! OVERSIZED DOUBLE GARAGE & deck. Furniture is negotiable. DON'T DELAY! (id:60626)
Century 21 Signature Realty
10251/10253 Highway 1
Paradise, Nova Scotia
If you're searching for a beautiful property with timeless character, flexible zoning, an ideal location, and multiple living optionsthis could be the perfect fit for you! Step into a world of classic charm and modern convenience with this breathtaking century home, where rich history blends seamlessly with thoughtful updates. Featuring 4 spacious bedrooms and 2 full bathrooms, the layout includes a main-level bath, laundry, and a flexible room that supports convenient main-level living. A dedicated den or office, with its own private entrance, adds versatility making this ideal for a home-based business or professional services, supported by the property's flexible zoning that unlocks exciting entrepreneurial possibilities. Outside, youll find a true retreat: unwind on the wrap-around covered veranda, enter the private back yard spaces for a soak in the hot tub or cool off in the pool, or roam the beautifully maintained grounds featuring lovely century Maples. A large barn and outbuildings offer ample space for storage, hobbies, or future development. Adding even more value!!! This property includes a detached, on-grade 2-bedroom home built in 2008, perfect for rental income, multigenerational living, or use as a guesthouse! This property abutts the multi-use trail for easy access to all types of recreation. A smart investment with incredible versatility! Perfectly nestled between Middleton and Bridgetown, you'll enjoy peaceful country living while staying close to all amenities. Don't miss your chance to own this one-of-a-kind propertywhere beauty, function, and opportunity come together. Your dream lifestyle starts here! (id:60626)
Royal LePage Atlantic (Greenwood)
103 - 245 Queen Street W
Centre Wellington, Ontario
Riverside with Walkout! You wont have to leave your home to experience all the natural beauty Fergus has to offer. With sliding doors (2022) leading to your own ground-level private patio, its easy to let your dog(s) out, barbeque, observe wildlife, and listen to the trees and the Grand River as it flows by. Peaceful and quiet park-like setting, all windows (2022) have views of nature, so this is a property that you can enjoy in every season. Home ownership doesn't get any easier. This stylish unit is carpet-free, with Flooring, 2 Full Bathrooms and Appliances all updated. With its spacious open layout, this 2 bedroom/2 full bath unit, with eat-in kitchen and formal dining room is cozy with plenty of room for entertaining. All appliances are owned, along with the water heater (2021) in the large in-suite utility/laundry room with storage. This space has been refreshed and has everything you need, including a guaranteed parking spot, which make it move-in ready. This building is well taken care of, accessible and friendly. It is also a short walk to historic downtown Fergus, where you will find quaint shops, restaurants, community theatre, a post office, banking, festivals, parks and so much more. You can also find big-box stores, medical and dental in a less than 5-minute drive. You can get to Guelph in 15 minutes, KW in 30 minutes and 1 hour to Toronto. If you are looking for carefree condo living, this is the perfect location. (id:60626)
RE/MAX Real Estate Centre Inc
207 South Shore Court
Chestermere, Alberta
Welcome to this stunning townhome in the vibrant and family-friendly community of South Shore in Chestermere. Bathed in natural light from expansive north and south-facing windows, this beautifully designed home offers both style and comfort across a thoughtfully laid-out floor plan. The main level features a chef-inspired kitchen, fully equipped with modern appliances, including a sleek stainless steel hood fan, perfect for cooking and entertaining. The spacious living room offers ample space for relaxation or hosting guests, while the generous dining area creates an inviting space for family meals and celebrations. Upstairs, retreat to the sumptuous primary bedroom with a luxurious, upgraded en-suite bathroom for your private oasis. Two additional generously sized bedrooms, a full bath, and convenient upstairs laundry complete the upper level. Step outside to your sun-drenched, south-facing deck—ideal for summer evenings. A gas line is ready for your BBQ, and the fully fenced and landscaped backyard leads to a large double detached garage, providing ample storage and secure parking. This townhome blends modern elegance with everyday functionality in one of Chestermere's most sought-after communities. Close to parks, pathways, schools, and all amenities—this is one you don’t want t (id:60626)
Kic Realty
5 Tedwyn Drive
Ottawa, Ontario
This delightful 3-bedroom, 1.5-bath FREEHOLD townhome is the perfect opportunity for first-time buyers or those looking to rightsize without compromise. Nestled on a warm and welcoming street where neighbours still wave hello, this home offers a wonderful sense of community and an unbeatable location. Step inside to find a freshly painted interior filled with natural light and original hardwood charm. The main floor offers a functional layout with space to relax and entertain, while the upper level features three well-sized bedrooms and a full bath. Outside, enjoy a lush perennial garden that brings colour and calm to your mornings, plus the convenience of an attached garage. You will love being just a short walk to grocery stores, restaurants, parks, schools, public transit, and the Walter Baker Sports Centre. Barrhavens best amenities are truly at your doorstep. Brand new FURNACE and CENTRAL AIR in 2025, with NEW kitchen appliances. And we can accomodate a quick possession. Whether you're just starting out or looking to simplify, 5 Tedwyn is a lovely place to call home. (id:60626)
RE/MAX Absolute Realty Inc.
396 Plains Road E Unit# 102
Burlington, Ontario
Welcome home to this exquisite two-bedroom, two-bathroom pet friendly condominium nestled within a charming boutique building in the vibrant heart of Aldershot. As you enter, you are greeted by a spacious foyer w/classic ceramic tile and a generous double front hall closet, setting the tone for the sophistication that lies within. The heart of this home is the expansive eat-in kitchen, thoughtfully designed with a comprehensive suite of four appliances, a convenient double sink, a breakfast bar perfect for casual dining, and luxurious granite countertops that elevate the culinary experience. Transition effortlessly into the living and dining area, where hardwood flooring exudes warmth and style. The large garden doors invite an abundance of natural light, creating an inviting atmosphere ideal for both relaxation. Retreat to your primary suite, a sanctuary of tranquility featuring hardwood floors and a magnificent window that bathes the room in sunlight. This suite is complemented by a spacious double closet and a master en-suite, elegantly appointed with a tub-shower combination and a double-wide vanity. The second bedroom offers versatile space, complete with a double closet and hardwood flooring, while the main bathroom boasts a generously sized vanity, ensuring convenience for all. Enjoy the convenience of in-suite laundry and step out from your living room to the sunny balcony through the glass garden doors, where you can bbq on warm summer evenings. This meticulously maintained boutique condominium building is perfectly situated in the heart of Aldershot, offering ample visitor parking and mere steps from shops, public transit, the local library, and a plethora of dining options. Experience the perfect blend of luxury, comfort, and convenience in your new home! (id:60626)
Coldwell Banker-Burnhill Realty
2171 Van Horne Drive Unit# 205
Kamloops, British Columbia
This bright and well-appointed second floor 1-bedroom home is a downsizer’s dream, offering thoughtful finishes and a strong sense of community. Enjoy 9’ ceilings, engineered hardwood, quartz countertops, and a stainless steel kitchen package with soft-close cabinetry. The bedroom features a large walk-in closet, and the bathroom includes heated tile floors and upscale finishes. With in-suite laundry, A/C, an electric fireplace, and generous outdoor living space, you’ll feel right at home. Located in a vibrant building with community gardens, shared lounges, and walkable surroundings designed for connection and ease. Expected possession August 2025. Appointments required for viewings, contact Listing Agent for available times. (id:60626)
RE/MAX Alpine Resort Realty Corp.
10251/10253 Highway 1
Paradise, Nova Scotia
If you're searching for a beautiful property with timeless character, flexible zoning, an ideal location, and multiple living optionsthis could be the perfect fit for you! Step into a world of classic charm and modern convenience with this breathtaking century home, where rich history blends seamlessly with thoughtful updates. Featuring 4 spacious bedrooms and 2 full bathrooms, the layout includes a main-level bath, laundry, and a flexible room that supports convenient main-level living. A dedicated den or office, with its own private entrance, adds versatility making this ideal for a home-based business or professional services, supported by the property's flexible zoning that unlocks exciting entrepreneurial possibilities. Outside, youll find a true retreat: unwind on the wrap-around covered veranda, enter the private back yard spaces for a soak in the hot tub or cool off in the pool, or roam the beautifully maintained grounds featuring lovely century Maples. A large barn and outbuildings offer ample space for storage, hobbies, or future development. Adding even more value!!! This property includes a detached, on-grade 2-bedroom home built in 2008, perfect for rental income, multigenerational living, or use as a guesthouse! This property abutts the multi-use trail for easy access to all types of recreation. A smart investment with incredible versatility! Perfectly nestled between Middleton and Bridgetown, you'll enjoy peaceful country living while staying close to all amenities. Don't miss your chance to own this one-of-a-kind propertywhere beauty, function, and opportunity come together. Your dream lifestyle starts here! (id:60626)
Royal LePage Atlantic (Greenwood)
500 Brock Avenue Unit# 701
Burlington, Ontario
Fabulous LOCATION - Quality Builder – Lovely, Move-In Ready 1 bedroom, 1 bathroom Condo at “the perfect height” with stunning Escarpment Views. Located on a Quiet street in Burlington’s CORE District and Steps to the WATERFRONT. Open concept design in main living areas, offering 640 Sq. Ft. (per builder floor plan) of Upgraded, Spacious Living. Very bright and modern, painted in designer tones and carpet free. The Foyer opens onto the Great Room - perfect for evenings relaxing at home and family / friend gatherings. From here is the bright, Kitchen offering numerous cabinets, generous counter space & a useful island / breakfast bar. The Primary Bedroom retreat offers his-hers Closet Organisers and floor to ceiling windows with custom blinds - comfy seating could be placed in front of the large windows for a perfect sunset and “peoplewatching” set up. Nicely tucked away you will find the beautifully upgraded 4-piece guest bathroom and a laundry closet. Upgraded Finishings Include: Quality vinyl plank flooring in most rooms. Foyer: oversized closet & handy cabinet - Kitchen: beautiful white cabinetry, stone countertops, backsplash tiles, quality appliances – Great Room: blinds - Bedroom: closet organizers shelving, blinds - Bath: stunning, low maintenance stone flooring & shower walls. convenient cabinet + vanity for storage. Quiet, well-maintained building with Excellent building with state-of-the-art amenities & great visitor parking. Prime location – Active neighbourhood, surrounded by greenspace - Steps to the lake, park, restaurants, shopping - Adjacent to bike/pedestrian walking path & lakefront trail and lose to public transit and commuter routes. Great Value and A Pleasure to View (id:60626)
Royal LePage Burloak Real Estate Services
5620 51st Street Unit# 307
Osoyoos, British Columbia
Phase 1 - Check out Brightwater, Osoyoos' newest condominium project, conveniently located just steps away from Osoyoos Lake. Positioned on a corner, this two-bedroom two bath unit boasts captivating vistas of mountains, city and lake views. Featuring open-concept layouts with bright color choices, expansive windows, and patio doors. The residence is bathed in natural light creating bright and airy living spaces. Moreover, triple-paned windows and top-notch insulation guarantee both comfort and reduced utility expenses. Secure indoor heated, 22-foot parking spot is included with the unit, as well as additional open parking space and an RV spot. Main floor also has a workshop, gym and meeting areas. Embrace outdoor living on the generously sized balcony with a natural gas hook up and convenient access to both storage rooms. Price is subject to GST. (id:60626)
Chamberlain Property Group
110, 20 Discovery Ridge Close Sw
Calgary, Alberta
Welcome to Discovery Ridge: Your Ideal Home Awaits! Discover the perfect blend of comfort and convenience in this beautifully maintained 2-BEDROOMS, 2-FULL BATHROOM , 2 HEATED PARKING nestled in the heart of Discovery Ridge. ALL UTILITIES INCLUDED IN THE CONDO FEES AS WELL! (Heat, water and electricity.) With an abundance of windows, this corner unit is bathed in natural light, creating a warm and inviting atmosphere that’s perfect for making lasting memories. Enjoy a seamless flow between living, dining, and kitchen areas, ideal for entertaining or relaxing after a long day. Backing onto the serene Griffith Woods Park, you’ll have nature at your doorstep, providing a peaceful retreat right outside your window. With two heated underground parking stalls, you can say goodbye to scraping ice off your car during those chilly winter months.Don’t miss the opportunity to call this charming unit your home. Schedule a viewing today to fully appreciate all that it has to offer! (id:60626)
Cir Realty
303 2881 Leigh Rd
Langford, British Columbia
Discover a life of luxury and comfort at Lakeside West, an exclusive new condo development offering 78 meticulously designed homes in the heart of Langford. With a variety of floor plans including 1 bed, 1 bed + den, 2 bed, and 2 bed + den, Lakeside West caters to diverse lifestyles. Experience contemporary living with thoughtfully designed interiors, spacious layouts, and high-end finishes that exude sophistication. Each residence is crafted with attention to detail, providing a perfect blend of elegance and functionality. Nestled in the picturesque landscapes of Langford, Lakeside West offers the best of both worlds - a serene retreat with easy access to urban conveniences. Enjoy breathtaking views, nearby parks, lake and a roof top amenity room, all while being close to shopping, dining, and entertainment. Lakeside West is strategically located for easy access to major transportation routes, ensuring seamless connectivity to Victoria and beyond. EV parking offered, ask for details. (id:60626)
Royal LePage Coast Capital - Chatterton
Royal LePage Coast Capital - Westshore
8960 Dallas Drive Unit# 116
Kamloops, British Columbia
Brand new development, Kermode Landing, home to modern townhouses in Campbell Creek Village. This fantastic neighbourhood is a short drive from golf courses, wineries, a quick walk to the BC Wildlife Park, and easy access to walking trails. In this two story townhome, you will find a spacious open concept floor plan with 9 ft ceilings and plenty of natural light from the windows. Custom kitchen with cabinets by Living Kitchens featuring stainless steel appliances & quartz countertops. Upstairs you will find a spacious primary bedroom with walk in closet, a full ensuite, 2 other bedrooms, another full bathroom + laundry for convenient living. The lower level has a large rec room, full bathroom & access to the patio. Other features include garage + extra parking stall, air conditioning & window coverings. This home is rated Step 3 with zero carbon emissions. Ready to move in! (id:60626)
Royal LePage Westwin Realty
1920 Hugh Allan Drive Unit# 4
Kamloops, British Columbia
Possibly the best unit within the complex welcomes you, #4 boasts privacy on 3 sides & a w/out basement. This 3-storey currently tenanted townhouse offers 3 beds and 2 baths, making it an ideal family-friendly home with an array of features that set it apart. Prime location & excellent amenities, this property is a must-see. You'll appreciate the convenience of level entry from the garage to living room, dining room, & kitchen. This well-appointed space is perfect for entertaining or enjoying quality time with loved ones. Additionally, there's a sundeck providing a serene spot for relaxation & soaking in the abundant sunshine while overlooking the hardcourt facility & playgrounds of Pineview Valley. Venturing to the lower level, you'll find direct access to the open space yard allowing you to enjoy the outdoors while overlooking the scenic wonders. The community itself offers a range of amenities including walking trails, hardcourt facilities, playgrounds, & more. (id:60626)
Royal LePage Westwin Realty
140 Erie Street
Port Colborne, Ontario
Stunning 3 bedroom bungalow on huge corner lot located on the west side of Port Colborne, within walking distance to downtown. A welcoming entrance leads to this open concept main level with lots of natural light. Tastefully updated with newly painted white walls, brand new gorgeous luxurious vinyl flooring and carpet. Other updates include; white kitchen cabinets, large island with seating for four, and main floor bathroom. Basement in unfinished with limitless possibilities, featuring separate entrance and sump pump with alarm. Closing is flexible. (id:60626)
Royal LePage NRC Realty
161 South Street S
Goderich, Ontario
Welcome to This Charming Legal Duplex in Goderich, Offering a Unique Opportunity for Homeowners and Investors Alike. This Versatile Residence Boasts a Thoughtfully Designed Two-Bedroom Apartment on the Upper Level, Complemented by a Separate Two-Bedroom Unit on the Lower Level, Each With Its Own Separate Private Entrance, Ensuring Both Comfort and Privacy. The Property Features a Well-Designed Upper-Level Two-Bedroom Apartment With Hardwood Flooring, an Inviting Eat-in Kitchen, a Dining Room for Family Gatherings, and Convenient Laundry Facilities. Step Outside to Enjoy a Private Patio. The Lower-Level Two-Bedroom Unit Is Self-Sufficient With Its Own Heating and Laundry. Each Unit Prioritizes Comfort and Functionality. As You Venture Outside, You'll Be Captivated by the Expansive Two-Tiered Deck, an Ideal Space for Outdoor Gatherings, Barbecues, or Simply Soaking Up the Sun While Enjoying the Scenic Surroundings. The generously Sized Yard Offers Limitless Possibilities, From Gardening and Recreational Activities to Cozy Outdoor Moments. The Property Offers Convenient Parking Options, Including One Dedicated Car Space in the Garage and Five Additional Spaces Across Two Separate Driveways. Ideally Located Near Beautiful Beaches, Shopping Districts, Schools, Dining Options, and Parks, This Exceptional Duplex Combines Spacious Living With Rental Income Potential. Whether Seeking a New Home or a Smart Investment, This Property Is a Must-See. (id:60626)
Nu-Vista Premiere Realty Inc.
627 Nelson Street W
Port Dover, Ontario
Welcome to 627 Nelson Street West! This charming 2-bedroom bungalow sits on a corner lot with beautiful lake views, offering 1,232 sq ft of bright living space including a spacious living room and an open-concept kitchen with plenty of counter space. Step outside to the large deck—perfect for sunsets or entertaining. The full unfinished basement awaits your vision (home gym? extra living space?). Just a short walk to downtown, the beach, and shopping, this home blends lakeside tranquility with urban convenience. Don’t miss out—schedule your showing today! (id:60626)
Coldwell Banker Momentum Realty Brokerage (Port Dover)
706 - 57 Brock Avenue
Toronto, Ontario
Step Into Boutique Urban Living With This Modern 1-Bed, 1-Bath Condo Nestled In The Sought-After 57 Brock Ave Building. Bright With Large Windows, Airy, And Thoughtfully Designed, This Suite Features Sleek Finishes, Floor-To-Ceiling Windows, And A Functional Open-Concept Layout Perfect For Comfortable Living And Entertaining. Enjoy A Designer Kitchen With Integrated Appliances, A Spacious Bedroom With Ample Storage, And A Private Balcony To Take In The Vibrant Views Of One Of Toronto's Most Beloved Neighborhoods. Located In Trendy Roncesvalles, You're Just Steps From Local Coffee Shops, Artisanal Bakeries, Restaurants, Parks, Transit, And The Best Of Queen West. Building Amenities Include A Gym, Rooftop Terrace, Party Room, And More. Whether You're A First-Time Buyer, Young Professional, Or Savvy Investor, This Is Downtown Living Done Right. (id:60626)
Manor Hill Realty Inc.
1108 - 25 Trailwood Drive
Mississauga, Ontario
**Spacious & Move-In Ready Condo in the Heart of Mississauga**Welcome to Suite 1108 at 25 Trailwood Drive - a bright and spacious 2-bedroom, 2-bathroom condo offering over 1,000 sq. ft. of functional living space. Set in the vibrant Hurontario neighbourhood, this unit is perfect for first-time buyers, downsizers, or investors looking for a move-in-ready home with unbeatable value.**Modern Kitchen with Quartz Counters & Ceramic Flooring**The updated kitchen features quartz countertops, ceramic flooring, a double sink, modern appliances, and a clean, functional layout ideal for daily use or hosting.**Bright & Airy Living Space with Open Concept Layout**The open-concept living and dining area offers seamless flow with laminate flooring, large windows, and open stairs, providing a welcoming atmosphere and unobstructed south-facing views.**Two Generously Sized Bedrooms**The primary bedroom includes a 4-piece ensuite bathroom and ample closet space. The second bedroom is well-sized with a closet and easy access to a second full bathroom, making it ideal for guests, kids, or a home office.**Practical Features & Exceptional Value**Enjoy the convenience of in-suite laundry, and a separate locker. The unit comes with a rare oversized underground parking space, and all utilities are included in the condo fees - making this a stress-free ownership experience.**Unmatched Location & Future Growth**Steps from Square One, the upcoming Hurontario LRT, highways 403 & 401, transit, shopping, and restaurants - this location is ideal for urban convenience and long-term value.**Experience carefree condo living in one of Mississauga's most desirable communities.** (id:60626)
Cityscape Real Estate Ltd.
702 - 5309 Highway 7
Vaughan, Ontario
Location! Location! Location! Close to all Amenities, Including Transit, Shopping, Dining, Schools and so Much More! Absolutely Must See Picture Perfect Property. Newly Renovated With Thousands in Upgrades! (id:60626)
Right At Home Realty
9 Henry Crescent
Loyalist, Ontario
Tucked away on a quiet and scenic crescent, this solid all-brick bungalow offers comfort, convenience, and excellent value. Featuring 3 bedrooms and 2 full bathrooms including one in the finished lower level this home provides flexible living space for families, downsizers, or multi-generational living. The fully finished basement includes a separate walk-up to the backyard, a side entrance, and a spacious laundry room, offering both functionality and excellent in-law potential. Step outside to enjoy the lovely backyard, perfect for relaxing, gardening, or entertaining. Additional features include a detached 1-car garage, a storage shed, and recent updates to the roof, furnace, and central air conditioning providing peace of mind for years to come. Located in the heart of Amherstview, close to schools, parks, and all amenities, 9 Henry Crescent combines small-town charm with everyday practicality. Don't miss your chance to make this your next home! (id:60626)
RE/MAX Rise Executives
283 Bland Line
Cavan Monaghan, Ontario
Surreal 29.9 acres of vacant land offering plenty of privacy to build your dream home! Sets up well for someone looking to start their own homestead or just to be surrounded by nature. Mature trees throughout the property and magnificent views of the rolling hills in the countryside. Property fronts on Shields Dr. at the south east side of the lot & Bland Line on the North side entrance. (id:60626)
RE/MAX All-Stars Realty Inc.
5226 18 Ave
Edson, Alberta
This beautifully updated 4-bedroom home offers a spacious open-concept layout with elegant hardwood and ceramic tile flooring, complemented by a cozy corner gas fireplace. The bright, modern kitchen features new countertops, a stylish backsplash, and stainless steel appliances. The primary bedroom includes a striking feature wall and a brand new 4-piece ensuite with granite countertops. The fully finished basement adds even more living space with a generous family room, an Oilers-themed wet bar, a 4th bedroom, a 3-piece bathroom, and a large laundry/storage area. A double attached garage with RV parking pad complete the package. Extensive recent upgrades—over $80,000 invested in the past year—include new paint, flooring, fixtures, a brand new roof, high-efficiency furnace, and hot water tank. Outside, enjoy the large covered deck overlooking a beautifully treed greenbelt lot, complete with a large shed, firepit area, and nearby walking trail. Immaculately maintained, located near schools, and available for quick possession—this home is move-in ready and an absolute must-see. (id:60626)
Alpine Realty 3%
210 - 260 Seneca Hill Drive
Toronto, Ontario
Beautiful South Facing Unit Featuring 2 Bedrooms & Great Floorplan! Very Quiet Building Nestled In A Mature Family Neighbourhood Of North York, Right Across From Linus Park. Updated Kitchen & Washroom. Large South Facing Balcony With Views Of Trees & Greenspace. Fantastic Recreation Center Featuring A Party Rm, 2 Gyms, Indoor Pool, Squash Court, Basketball Court And Business Rm. Convenient Visitor Outdoor Parking, With Many Spots Available. Walk to Seneca College & Great Schools Such As Vanier Secondary School, Don Valley Middle School, Crestview Public School, & Seneca Hill Public School (Gifted Program).Quick Access To 401/DVP & Transit. Condo Fee Includes Heat, Hydro, Water, Cable, High Speed Internet, Parking And Building Insurance. No Pets Building. A Must See! (id:60626)
Right At Home Realty
30 Bee Street
Booth's Harbour, Ontario
Summer's here and so is your ideal spot in the heart of Long Point Biosphere Reserve. This cozy two-bedroom, one bath home features an updated kitchen with granite countertops, a one car garage and gorgeous flower gardens that pop all season long. The backyard is a private retreat with mature trees offering abundant shade and after a day at the nearby marina relax in your own swim spa. Whether you're looking for a weekend retreat or a full-time escape. this place brings all the laid-back vibes of lakeside living, plus a partial bay view. (id:60626)
Coldwell Banker Momentum Realty Brokerage (Port Rowan)
62 Bridgewater Terrace
Ottawa, Ontario
Welcome to 62 Bridgewater Terrace! A fantastic opportunity to enter into the market with this 3 bedroom, 3 bathroom townhouse situated on a family friendly street. This quiet street is located close to schools, parks and walking paths, in a highly sought after neighbourhood. This townhome offers a fantastic layout, with a large main floor with open-concept living/dining room. Large primary bedroom with walk-in closet and ensuite, two other generously sized bedrooms with another full bathroom. Finished basement features a good sized rec room while maintaining ample storage. Close to the 416 and all of the amenities Barrhaven has to offer. (id:60626)
RE/MAX Affiliates Realty Ltd.
8 Eagle Crescent
Princeton, British Columbia
Tucked away in a quiet cul-de-sac, this 3 bedroom rancher offers a peaceful retreat for easy living. Perfect for entertaining guests, the home includes an open layout that steps out onto a covered patio with gas BBQ hookup. The attached garage, carport, storage shed and fully fenced backyard offer security, privacy and peace of mind. Other features include underground irrigation, gas fireplace, Central A/C and a 2 piece en-suite in the primary bedroom. Golf enthusiasts will appreciate the close proximity to the nearby 18 hole course, while the community park offers an array of outdoor activities including tennis, swimming pool, baseball and water park. Perfect for seniors, small families or first time buyers, Don't miss out on this desirable property! (id:60626)
Century 21 Horizon West Realty
12 Avenue & 16 St
Cold Lake, Alberta
CIVIL ENFORCEMENT SALE Fully serviced lots, ready for subdividing and development. This approximately 25 unit community (total 40 units with adjacent land/lots) is 2.12 Acres zoned R3 - Medium Density Residential, currently set up for duplex’s, but row housing and small multi-family units would be permitted by the town. The services seem to be completed, curbs, sidewalks, water, electricity, sewer etc. and passed ATCO inspections as per contractor who developed the land. Development levies have been paid (Buyer to confirm). This property is being sold Where-Is, As-Is all information has been obtained from the City of Cold Lake and/or assumed. Also available is adjacent subdivision for and additional 1.37 Acre lot to the eastern boundary of this lot. (id:60626)
RE/MAX River City
110 51075 Falls Court, Eastern Hillsides
Chilliwack, British Columbia
Build your dream home on this prime Falls Court lot, STEPS TO THE GOLF COURSE! Serene location & ready to build! Generous size for flexible designs, or use the READY TO GO house plans with LEGAL suite! Enjoy stunning natural surroundings with million dollar views! Private, gated complex perfect for families or investment potential. Don't miss out! (id:60626)
Century 21 Coastal Realty Ltd.
Lot 43 Madrona Ridge
Langford, British Columbia
Madrona Ridge Phase 2 - Lot 43 is a Single Family Home Lot Ready for Quick Completion. Suites are Legal. This Level Lot is over 5664 sqft with a East facing backyard and striking views across the subdivision & valley. An ideal location tucked away from the busy roads and just walking distance to amenities, schools, trails & Thetis Lake. All lots have underground services already installed to the lot line, are graded, and are available for quick completion. The tree lined cul-de-sac street features plentiful on-street parking, sidewalks and is near the best that Langford has to offer. Minutes from Bear Mountain, Millstream Village, Thetis Lake, schools, Downtown Langford & a short drive to Downtown Victoria. Single Family and DUPLEX Lots still available. Visit website for info. Active Construction Site- Viewings by appointment. SPECIAL BUILDING FINANCING AVAILABLE. (id:60626)
Exp Realty
1207 13618 100 Avenue
Surrey, British Columbia
For more information, click the Brochure button below. Conveniently Located in heart of Downtown Surrey, adjacent to King George Skytrain station, Holland park, this 2 bedroom 2 bathroom will be a perfect potential opportunity for home buyers or Investors! The unit was upgraded with laminate floor in all rooms and the washer and dryer, stove are only two years old. Pets and rentals are allowed. Amenities include 24-hour concierge service, a fitness center, and the coveted Skylounge on the 34th floor, walking distance to Central City Mall, SFU Surrey Campus, Library, Surrey City Centre and shopping, dining convenience is at your doorstep. (id:60626)
Easy List Realty
5 Ottawa Avenue
Happy Valley-Goose Bay, Newfoundland & Labrador
This large, well established building offers a unique opportunity to rent or live in the 2 bedroom, 1 bathroom apartment above the 2000+ square foot working space & 1500 square foot machine shop, what a great opportunity to create and build your business. This building offers a large work space and all equipment as viewed will be included in the sale. Sitting on a large 100x200 lot in an industrial part of town, there is endless potential to make this a successful business opportunity of your own! Message today for more information and the opportunity to make this yours!(Owner will consider vendor take back opportunities) (id:60626)
Hanlon Realty
26 Big Pond Road
Spaniard's Bay, Newfoundland & Labrador
There is no better living space than walking out to you backyard and having your very own lake frontage. The stunning large family home is located on Tilton Pond in Spaniard's Bay. This uniquely design home boasts a large foyer with a grand entrance and lots of room for that growing family. This 4 bedroom, 2.5 bathroom home sits on well manicure lot with mature trees and access to the pond. On the second level there are two bedrooms and master bedroom with an ensuite. There is a large living room with lots of natural light and a kitchen with access to a covered patio for year round BBQing. Back to the lower level this home offers a home office, another bedroom and a full bathroom. There is a large utility room, in house garage for getting out of the weather when you come home. Off the family room you will head out to a deck area that features a relaxing hot tub and view of the pond. The 24'x 28' detached garage is great for storing all your recreation vehicles and equipment or a workshop, it even has a developed loft as a bonus storage araa. There was an extensive renovation completed in 2019 with windows, doors, flooring, siding and the roof was done ten years ago. This property is an oasis that offers an everyday vacation home when you come home from work. (id:60626)
RE/MAX Infinity Realty Inc.
904 - 10 Tobermory Drive
Toronto, Ontario
STEPS TO BRAND NEW FINCH WEST LRT !!! Welcome To Bristol House, Perfectly Located Amidst Secure Family Friendly Area, Close To Schools, Steps To Ttc, York University, Library, Highways, Shopping, Places Of Worship And Restaurants. Recently Upgraded Common Areas In The Bldg. Spacious 2 Bed 1 Bath Plus Ensuite Locker Can Be Used As Office / Study / Den / Extra Storage. Rent covers mortgage and monthly maintenance making it a lucrative investment property. ALL UTILITIES INCLUDED IN THE CONDO FEES (id:60626)
Realty One Group Flagship
853 Queens Avenue
London East, Ontario
Welcome to this charming traditional home with modern upgrades, nestled in the vibrant Old East London neighborhood! This detached 1, 1/2 storey home sits on an impressive 34.13 x 204.52 ft lot, offering a blend of classic character and contemporary updates. The home features upgraded flooring, fresh paint throughout, new lighting, and a well-maintained backyard with a detached garage. Step inside to a spacious main floor boasting a bright living room with a traditional accent wall, a cozy dining area, and a kitchen with freshly painted cabinets, new backsplash, and well-kept appliances. The adjacent dinette area is enhanced with traditional-style lighting and large, well-maintained windows that fill the space with natural light. The main floor also offers a generously sized primary bedroom with a double closet, a fully renovated 4-piece bathroom, and a versatile additional room with access to the basement perfect for an office, playroom, or guest space. A charming spiral staircase leads to the second floor, where you'll find two spacious bedrooms, ideal for family, guests, or a home office setup. The backyard is a true retreat, featuring a deck for entertaining and a detached Shelter Logic Portable Garage equipped with electricity and air supply. The unfinished basement provides excellent storage space or potential for future development. Located just minutes from schools, downtown, shopping centers, and all essential amenities, this property offers convenience and comfort in one of London's most desirable historic communities.* some of the pictures are from virtual staging* (id:60626)
Shrine Realty Brokerage Ltd.
621 - 128 Grovewood Common
Oakville, Ontario
Welcome home ! A stylish and contemporary 1 bed + den, penthouse suite located in a boutique upscale condo building in the heart of Oakville. Rare opportunity to live in Bower Condos top floor, this rare gem features soaring 10-foot ceilings, a unique offering that adds both elegance and spaciousness to the open-concept layout. ! Discover the perfect blend of comfort, convenience, and modern living. This beautifully maintained condo offers an inviting open-concept layout, ideal for first-time buyers, downsizers, or savvy investors. The versatile den makes an ideal home office or guest space, while the spacious bedroom provides a cozy retreat. What truly sets this unit apart is the private sixth-level balcony, a rare feature perfect for morning coffee, alfresco dining, or unwinding after a busy day. Additional highlights include 1 underground parking space, private storage locker, access to top-notch building amenities, fitness center, stylish party room, and ample visitor parking. Don't miss your chance to own this exceptional condo in one of Oakville's most vibrant, sought-after communities. Prime location offering a convenient lifestyle, steps away from local restaurants, shops, grocery stores and public transit. Perfect family starter home and opportunity for investors! (id:60626)
Century 21 Miller Real Estate Ltd.
113-123 Mallard Way
Whitehorse, Yukon
Beautiful 3-Bedroom Townhouse in Prime Whitehorse Location! Welcome to your ideal family starter home! This beautifully maintained 3-bedroom, 3-bathroom townhouse offers the perfect balance of comfort, convenience and affordability. With an open-concept kitchen, living, and dining area, the main floor provides a warm and functional space for everyday living and entertaining. Step outside to enjoy a private deck and a fenced yard--perfect for kids and pets to play safely, or to unwind in the fresh northern air. Located in a family-friendly neighborhood, you're just minutes from scenic trails, top-rated schools, the Canada Games Centre and the vibrant heart of Downtown Whitehorse. Whether you're starting a family or looking for a smart investment, this property checks all the boxes. Don't miss out on this fantastic opportunity--your new home is waiting! (id:60626)
2% Realty Midnight Sun
269 Strathford Crescent
Strathmore, Alberta
Welcome to this beautifully renovated bungalow tucked away on a quiet street in the charming community of Strathmore. Offering the perfect blend of modern updates and small-town living, this home is move-in ready and packed with value. Step inside to discover new luxury vinyl plank flooring, plush upgraded carpet, and stylish modern fixtures throughout. Freshly painted from top to bottom, the home feels bright, clean, and contemporary. The spacious layout includes three generous bedrooms, ideal for families, downsizers, or anyone seeking single-level living. Outside, enjoy your private backyard oasis—a great space for summer BBQs, kids, pets, or simply relaxing in peace. The double detached garage adds both convenience and ample storage. Located in the heart of Wheatland County, Strathmore offers a warm, welcoming vibe with all the amenities you need—and just a short drive from Calgary. Don’t miss your chance to own this turnkey gem on a quiet street in one of Alberta’s most desirable small towns. Book your showing today! (id:60626)
Charles
144 Huberman Way
Fort Mcmurray, Alberta
Welcome to 144 Huberman Way – A Stunning Cherrywood Home with 2-bedroom legal suite in the Heart of Parsons North! Move-in ready, meticulously cared for, and ideally located—this home truly has it all. A great floor plan AND quality finishes make this a very functional and elegant 1,693 sq ft home. There's a sense of light and space when you enter the spacious foyer and see the open concept design, pot lights, large windows, and hardwood and tile flooring throughout. Grey walls, high baseboards, beautiful high gloss tile, and hardwood floors welcome you into the home, where a bright living room featuring a river rock gas fireplace can be found next to the large entryway.Just off the living room, you’ll find a stunning kitchen complete with rich dark wood cabinets, a central island with breakfast bar, sleek tile backsplash, and stainless-steel appliances—including a gas stove. A convenient laundry room and a stylish 2-piece bathroom complete the main level. Upstairs, you’ll find three generously sized bedrooms. The primary suite includes a private ensuite and a spacious walk-in closet for added comfort and convenience.The basement offers a well-finished 2-bedroom, 1-bathroom LEGAL SUITE with a private entrance. It features a full kitchen, comfortable living area, and its own dedicated laundry. The 2-bedroom legal basement suite is currently rented for $1,500/month on a flexible month-to-month lease to reliable tenants who are open to staying — an excellent mortgage helper from day one.Step out the back door into a spacious, low-maintenance, fully fenced backyard, perfect for family gatherings, summer BBQs, and taking in the breathtaking view of the Northern Lights — complete with a rear gate for convenient alley access for parking. BONUS: New Hot Water Tank (2025), Central A/C (2022), Refrigerator (2024), and Dishwasher (2025). Located in a family-friendly area on a quiet street, close to parks, walking trails, playgrounds, schools, and minutes to shopping and all the great future amenities. Don’t miss your chance to own this exceptional home in the heart of Parsons Creek. Schedule a private tour today! (id:60626)
Exp Realty

