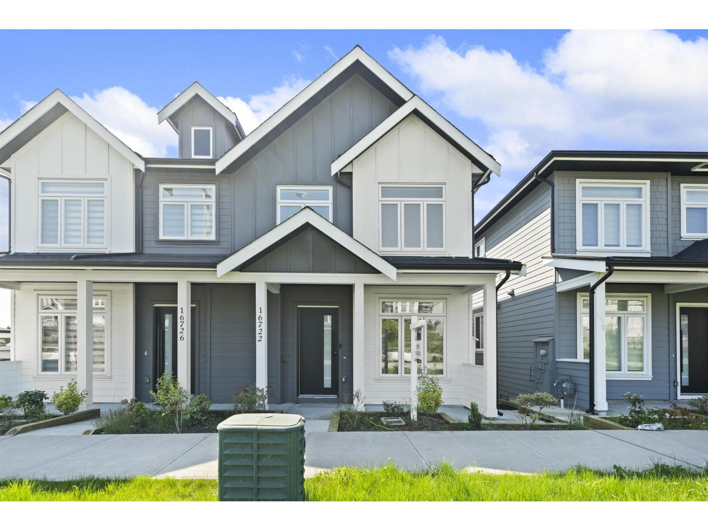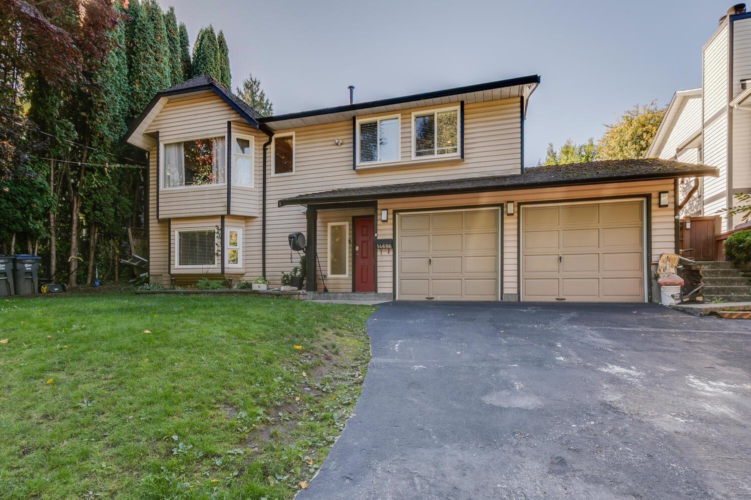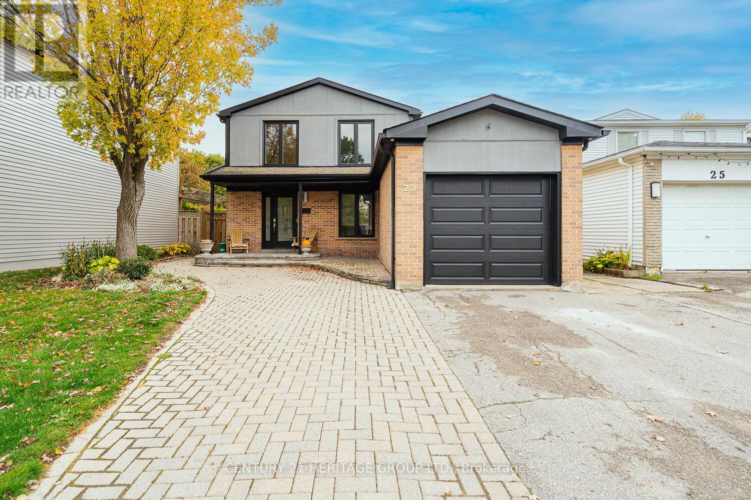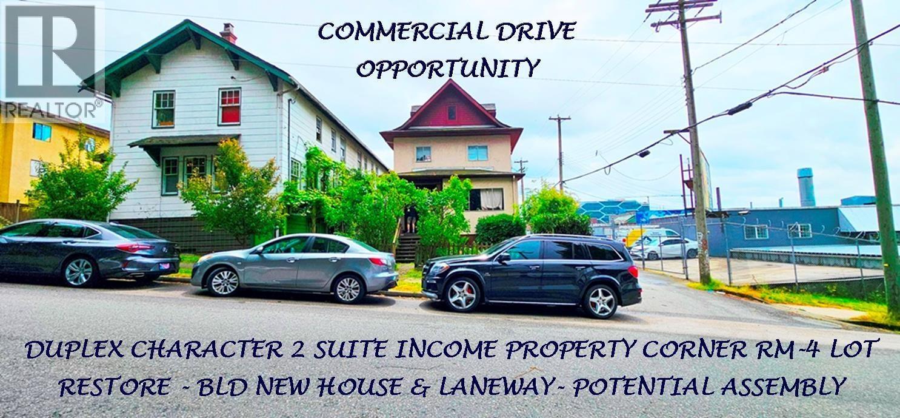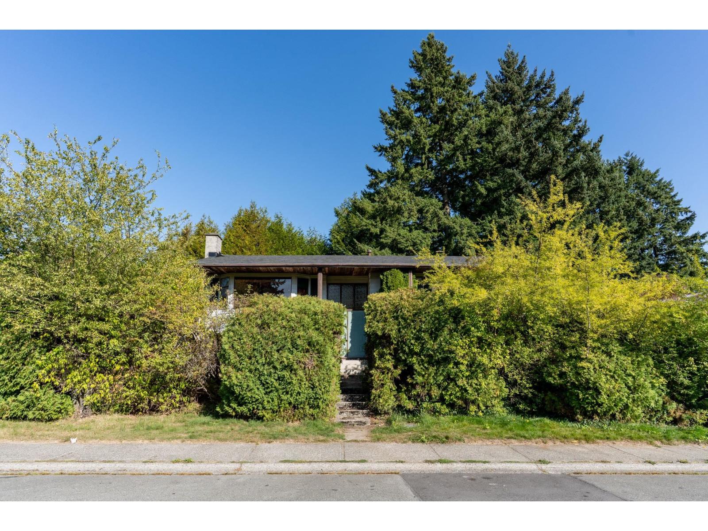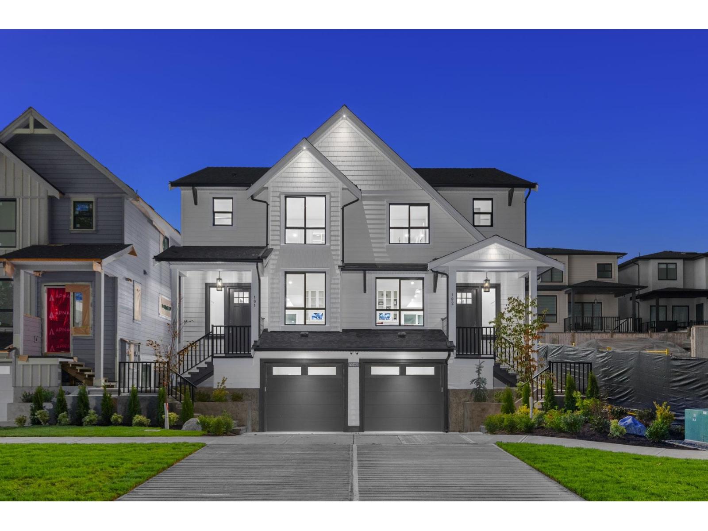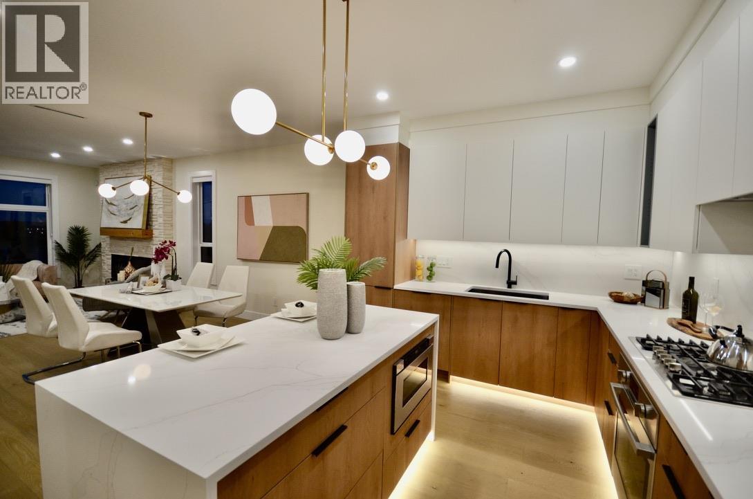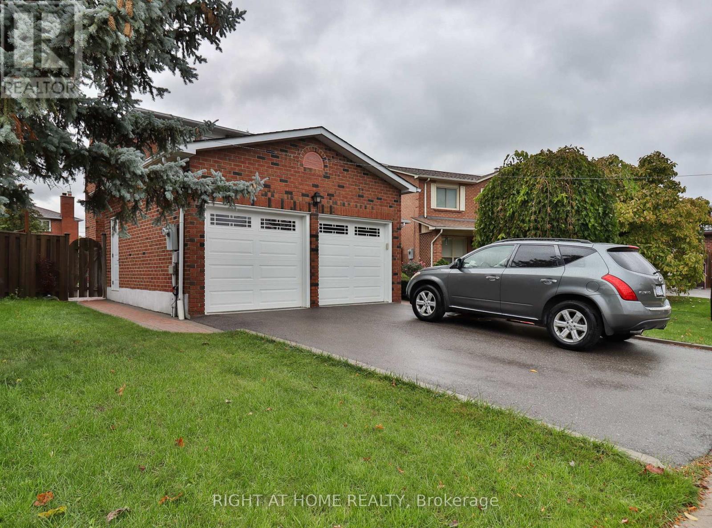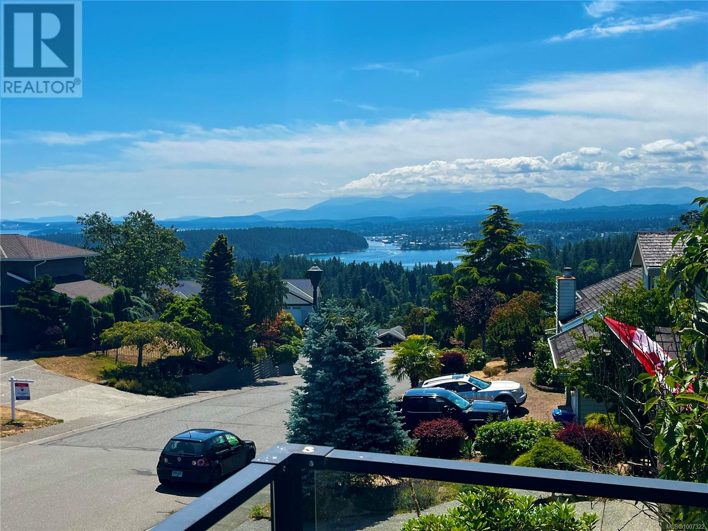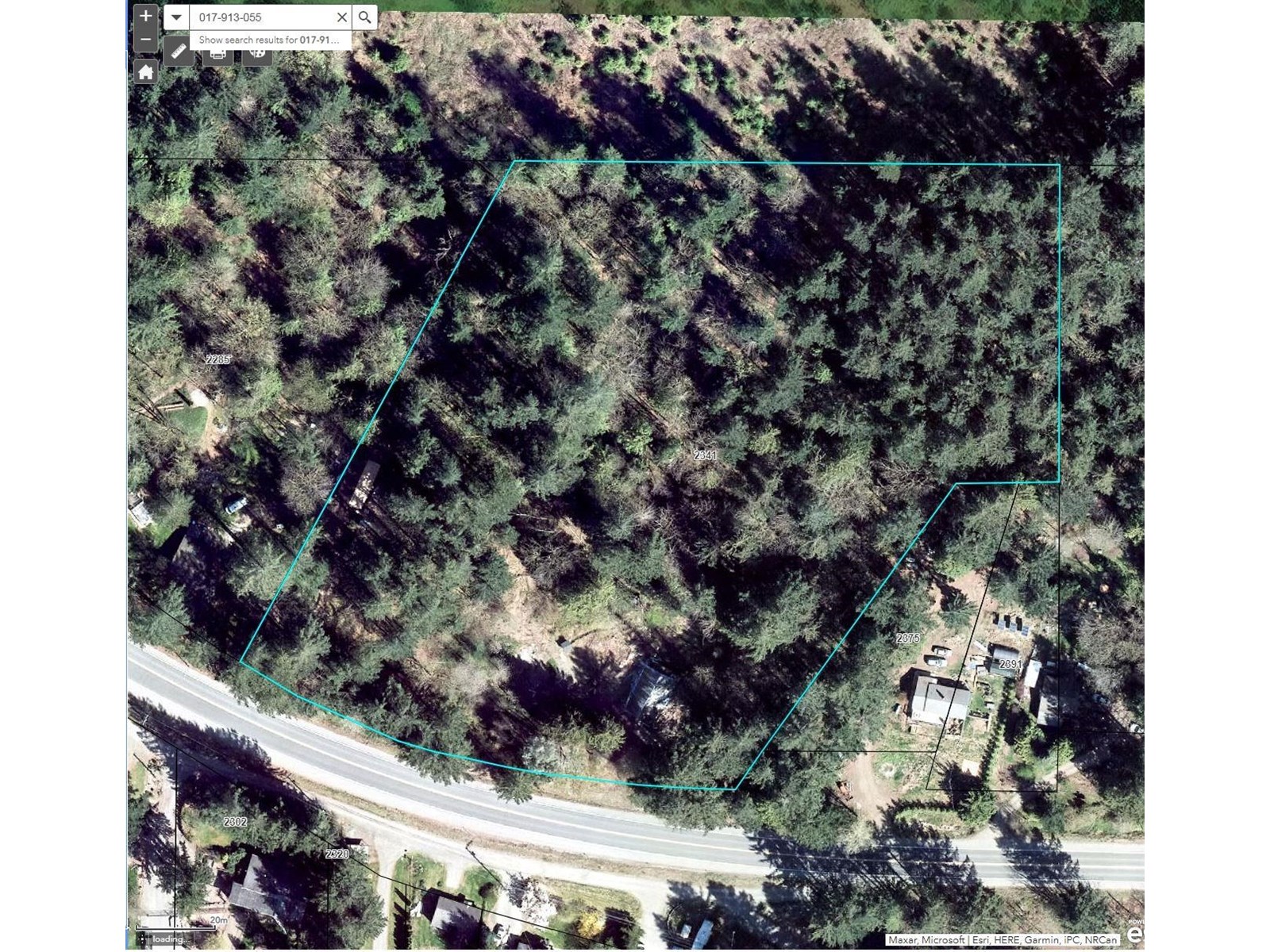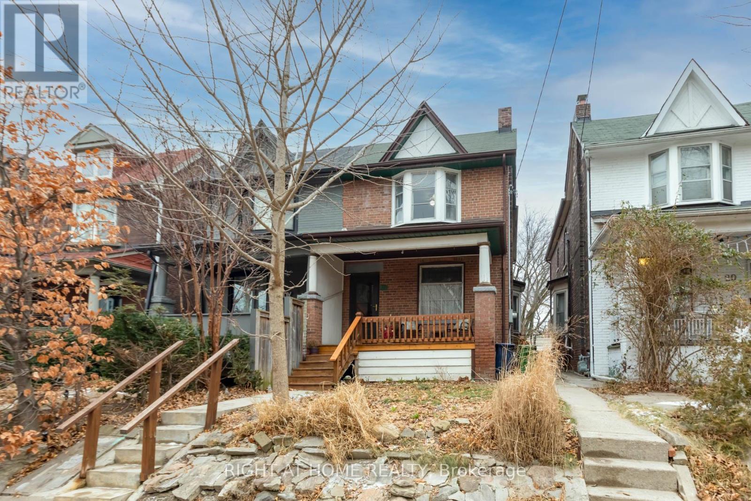16722 16 Avenue
Surrey, British Columbia
NO GST - Newly built 1/2 duplex offers 2516sqft of luxury living. 5 bedrooms and 4 washrooms over 3 floors. Lots of natural light, open concept living space, flex room on main floor for home office, and a 2 bedroom mortgage helper with separate entrance and laundry. Huge, covered patio both on main and upper floors. conveniently located near Grandview Heights Rec Centre, Darts Hill Park, Redwood Park and Grandview Corners. NO GST. Move in Ready. (id:60626)
Royal Pacific Realty Corp.
14686 St. Andrews Drive
Surrey, British Columbia
This well-maintained and inviting home offers a great mix of comfort, convenience, and potential. Just one minute from Hwy 1 and two minutes to Guildford Mall, it provides quick access to Vancouver, shopping, dining, and essentials. The home is also close to parks, transit, and top-rated schools-perfect for families. Inside, you'll find spacious rooms with tasteful updates, including sleek quartz countertops. The fully fenced backyard is a private retreat, ideal for relaxing or entertaining. A separate basement suite adds flexibility for extended family or mortgage-helper potential; however, the Property contains accommodation which is not authorized. Whether you're looking to move in or invest, this home offers strong long-term value. 24 Hours Notice. Touch Base Pls. Tks Luke (id:60626)
RE/MAX Lifestyles Realty
23 Merrylyn Drive
Richmond Hill, Ontario
Location! Location! Location! Welcome to your dream home at 23 Merrylyn Drive, nestled in the heart of Richmond Hill's sought-after North Richvale neighborhood! This fully renovated home offers 4 + 1 bedrooms and 4 baths (upper level + basement) thoughtfully designed for modern family living and flexibility. Step through the front door and you'll immediately notice the brand-new hardwood floors, fresh paint, and elegant pot lights that enhance the open-concept main floor. The bright living and dining areas flow seamlessly into a designer kitchen featuring quartz countertops, tile backsplash, custom cabinetry, and built-in wall oven / microwave an entertainer's delight! Upstairs features 4 spacious bedrooms with renovated baths, including a primary suite with built-in closet and private 3-pc ensuite. The finished basement with separate entrance, 1 bedroom + den, new kitchen, and full bath offers in-law suite or rental potential. Enjoy a private fenced backyard, ideal for family gatherings and outdoor entertaining.Conveniently located near Hillcrest Mall, NoFrills, top-rated schools, parks, and transit - everything you family needs is just minutes away! ** This is a linked property.** (id:60626)
Century 21 Heritage Group Ltd.
1332 E 2nd Avenue
Vancouver, British Columbia
Commercial Drive Old Timer 2 level Duplex with Unfin BSMT 700 SF approx area with ok ceiling height, sep side Entrance connected to Main Floor. Big Yard backs onto Lane. House & Suites in original condition, need work. A perfect simple renovation project to make a great Duplex for rental/combined ownership, reversion to a SF residence w Suite & possible Laneway House. Potential for assembly w adjacent 2 properties for a 99' frontage. Environmental Report done. Great Location, close to "The Drive", mins to Downtown. Motivated Seller, Affordable - Priced $506,000 Below Assessment! Tenanted, Show by Appt w 2 day notice. Contact LS for Info Pkg, floor plan, viewing. Showing Sun Nov 23 @ noon by Appointment Call To Attend. (id:60626)
RE/MAX Real Estate Services
7946 116a Street
Delta, British Columbia
Attention Builders and Investors! An incredible opportunity awaits you! This coveted corner lot has not been on the market for 43 years, making it a rare find. Envision your family's dream home, or explore the potential to build a duplex or even a fourplex (check with the City of Delta for details). With its bright and airy atmosphere, this lot could be the perfect canvas for your next project. Don't miss out on this unique chance! (id:60626)
Royal LePage - Wolstencroft
2138 Salmon Road
Oakville, Ontario
QUIET TREE LINED STREET - BUILD YOUR DREAM HOME. A rare opportunity on an expansive 11377 square foot lot ( RL2-0 zoning, build approximately 4200 square feet above grade - plus basement, in one of Oakville's most coveted communities. A property this size provides a lot of opportunity whether it is planting your dream garden, adding a pool, or building your dream home. This historic lakefront community has evolved into one of Oakville's most desirable addresses, where small-town charm meets sophisticated urban amenities. Living on Salmon Road means you are just moments from Lake Ontario's shoreline. Imagine morning Walk's along Bronte Beach, sunset strolls through Coronation Park, and the peaceful sounds of the harbor become part of your daily routine. Bronte Village only steps away with its boutique shops, cafe's, restaurants, and the beloved Bronte Harbor create a walkable community-focused lifestyle that's hard to find anywhere else. Excellent schools, parks, and recreational facilities make this ideal for families. The lake, trails, and green spaces provide endless opportunities for outdoor activities year-round. Whether you are looking to settle into a wonderful community, invest in a prime location with renovation potential, or secure a legacy property for your family, 2138 Salmon Road represents a unique opportunity in one of the GTA's most sought-after lakefront communities. (id:60626)
RE/MAX Escarpment Realty Inc.
102 16621 18 Avenue
Surrey, British Columbia
GRANDVIEW WALK DUPLEXES - a collection of very well appointed 16 half duplex homes built by Georgie award winning builder DVL Homes. Home features 3 bedrooms & 2 full bathrooms upstairs, powder room on main floor. Open main floor plan with high ceilings, sparkling white kitchen, large island with seating & built-in microwave, Fisher-Paykel stainless steel appliances - gas range & french door fridge. Master Bedroom features walk-in closet with organizers, ensuite features double sinks & large walk-in shower. Built-in vacuum system & security system with cameras. LEGAL one bedroom basement suite. New Ta'talu Elementary is just a short walk away. Show home located at #102-16621 18th Avenue. Open House Saturdays & Sundays 2:00-4:00pm. (id:60626)
RE/MAX Colonial Pacific Realty
101 901 Edgar Avenue
Coquitlam, British Columbia
ROOF TOP with a Fraser River VIEW!! This brand-new home featuring 3 bedrooms, 3 bathrooms, and an open-concept design that blends elegance with functionality. Large windows flood the space with natural light, while radiant hot water heating and air conditioning provide year-round comfort. The chef-inspired kitchen offers quartz countertops, stainless steel appliances, and sleek custom cabinetry. Enjoy breathtaking Fraser River views from your private rooftop deck - perfect for entertaining or unwinding at sunset. Every detail reflects quality craftsmanship and modern living. Ideally located close to parks, schools, shopping, and transit, this home delivers the perfect balance of style, convenience, and tranquility. A rare opportunity to own a new build with unmatched views, comfort, and design excellence - ready for you to move in and enjoy! Two side by side parking. (id:60626)
Ocean City Realty Inc.
1433 Bough Beeches Boulevard
Mississauga, Ontario
Beautifully Maintained & Timelessly Designed Home Nestled In The Heart Of Mississauga's Highly Sought-After Rockwood Village. Main Floor Features A Bright And Airy Living And Dining Area, A Family Room With A Cozy Brick Fireplace , And A Sun-Filled Eat-In Kitchen That Walks Out To A Private Deck-Ideal For Entertaining Or Relaxing With Family & Friends. Upstairs, The Generous Master Bdrm Boasts A W/I Closet And Private 3-Pc Ensuite, While The Additional Bedrooms Offer Ample Space For Family Or Guests. Finished Basement, Refreshed In 2022, Includes A 3-Pc Bathroom, New Laminate Flooring, And Fresh Paint-Perfect For A Recreation Room, Home Office, Or In-Law Suite. Recent Upgrades Include A New Roof (2019), Updated Windows (2010), Furnace And Air Conditioner (2014), Renovated Powder Room (2022), Central Vacuum System (2022), New Washer And Dryer (2022), And Built-In Dishwasher (2022). The Garage And Deck Have Also Been Enhanced For Added Functionality And Style. Conveniently Located Just Minutes From Parks (Beechwood Park Just A Walk Away), Schools (Glenforest Secondary School, USCA Academy), Retail Shopping, And Accessible Public Transit, With Easy Access To Major Highways And Pearson Airport. This Turnkey Property Checks All The Boxes & Offers Exceptional Value In A Family-Friendly Neighbourhood. Don't Miss This Rare Opportunity - Visit With Confidence. (id:60626)
Right At Home Realty
3702 Glen Oaks Dr
Nanaimo, British Columbia
Discover luxury in ''Oakridge Estates'' with this 15-year-old home, offering panoramic ocean, mountain, and city views. Covering 2993 sq. ft., it boasts 5 bedrooms and 4 baths, perfect for a spacious family living. The heart of the home is its open concept living area, adorned with high ceilings, elegant wood floors, and abundant natural light. The living space extends to a deck, perfect for soaking in the sunny southern exposure. The gourmet kitchen is a chef's dream, equipped with custom cabinetry, a large island, top-notch stainless appliances, and a convenient wine rack. Upstairs, the master suite is a haven of relaxation, presenting panoramic views, a walk-in closet, and a spa-like ensuite with double sinks, granite counters, a soaker tub, and a custom shower. The lower level includes additional family space, a bath, and access to a 2-car garage. A unique feature is the 2-bedroom legal suite with a private entrance, driveway, back patio, stainless appliances, and laundry. This space offers potential income or privacy for extended family members. This home is more than a residence; it’s a lifestyle choice for those valuing beauty, comfort, and elegance. Ready for a closer look? Let's explore this stunning property together. Measurements from Proper Measure, verify if important. (id:60626)
Exp Realty (Na)
2341 Lougheed Highway, Mt Woodside
Agassiz, British Columbia
Prime 5.51-acre RR1-zoned lot located on Lougheed Highway. A great opportunity to build your dream home or hold for future potential. Peaceful rural setting with easy access to major routes. Zoning allows for various rural residential uses"-buyer to verify with the District. (id:60626)
Royal LePage Little Oak Realty
18 Mallon Avenue
Toronto, Ontario
Rare opportunity to live in the heart of Leslieville - one of the most desirable tree lined enclave; 3 bedroom, 2 bath brick home has high ceilings& large principal rooms, some original features have been preserved; hardwood under vinyl in LR & DR; 2 fireplaces (currently non-operational; great opportunity to personalize; large backyard; 1 private parking spot @ rear; steps to shopping, restaurants, shopping, TTC; easy walk to beach; (id:60626)
Right At Home Realty

