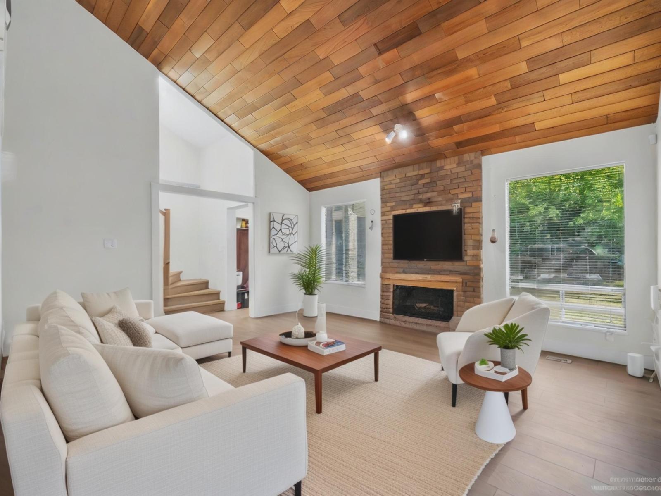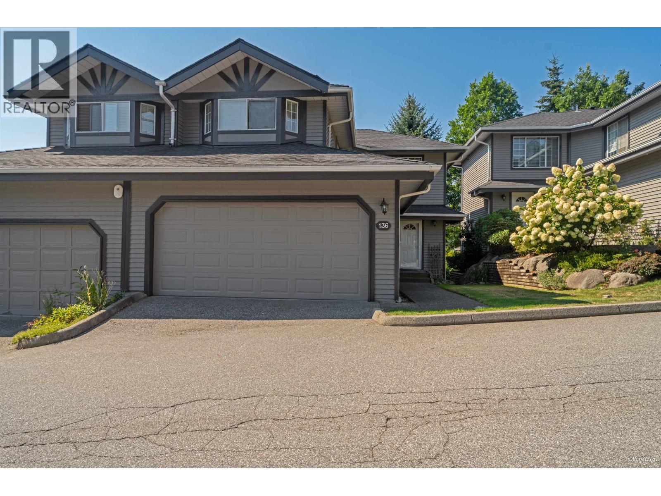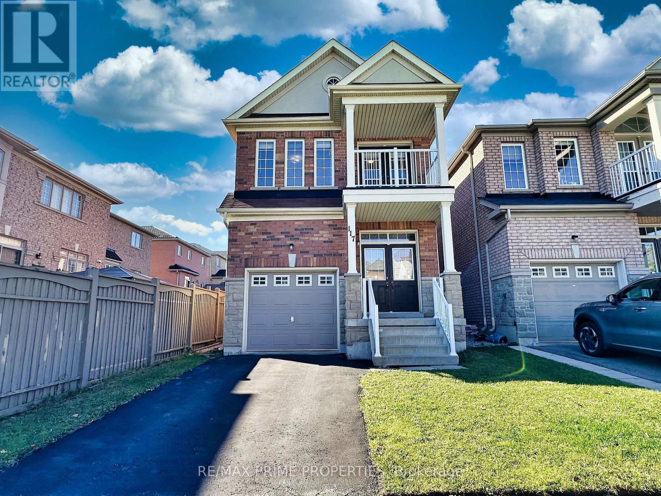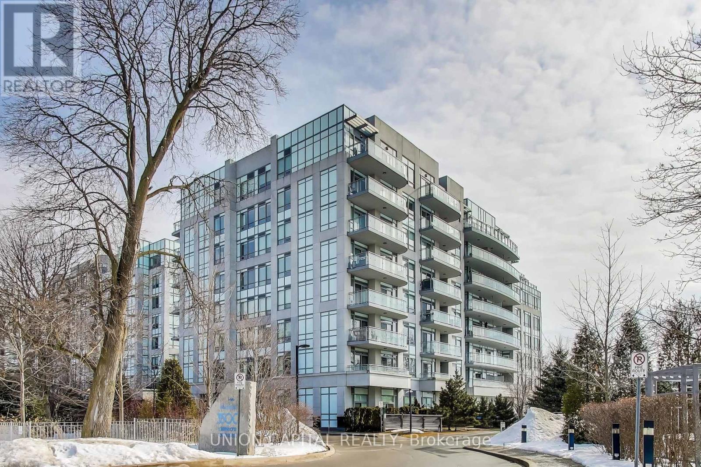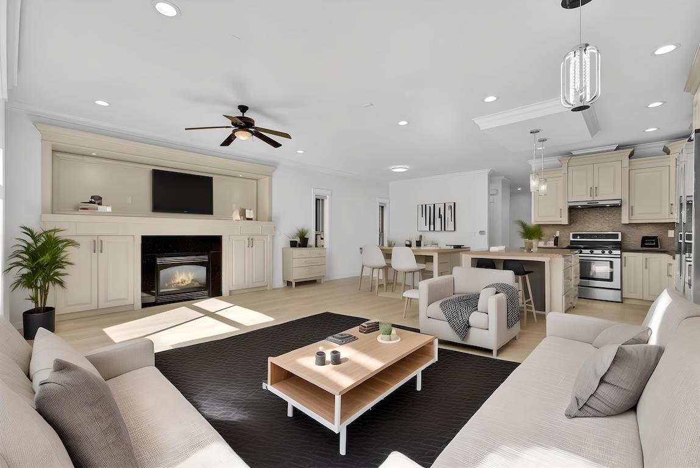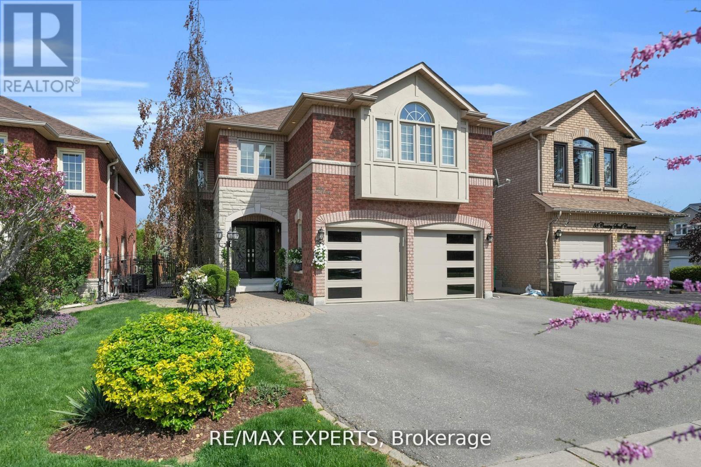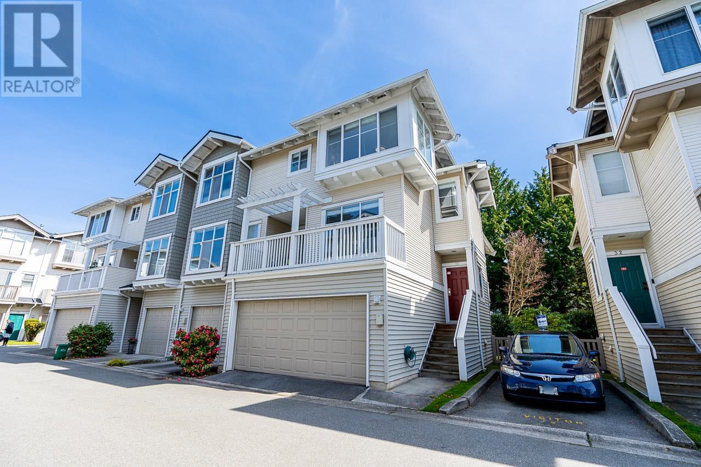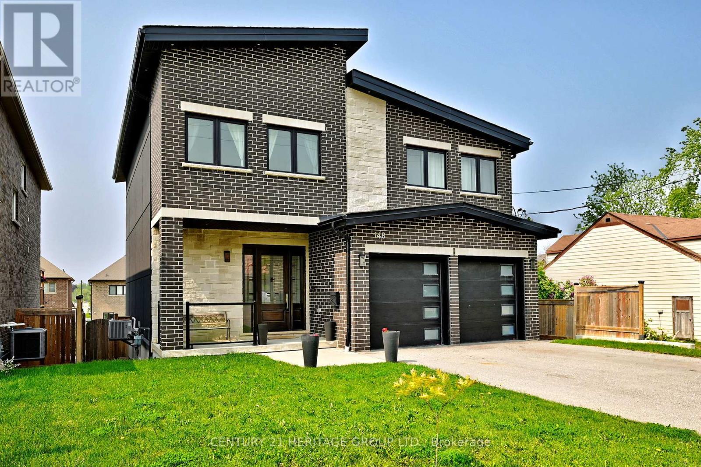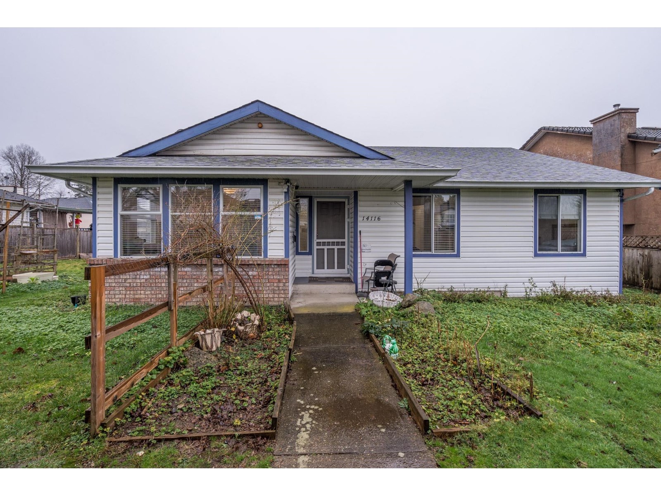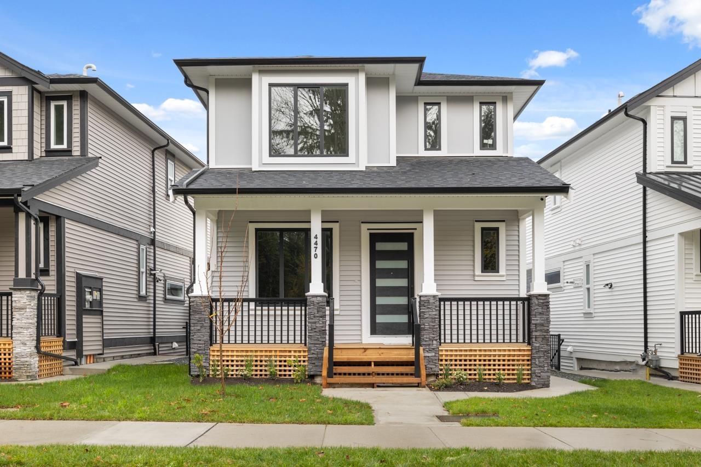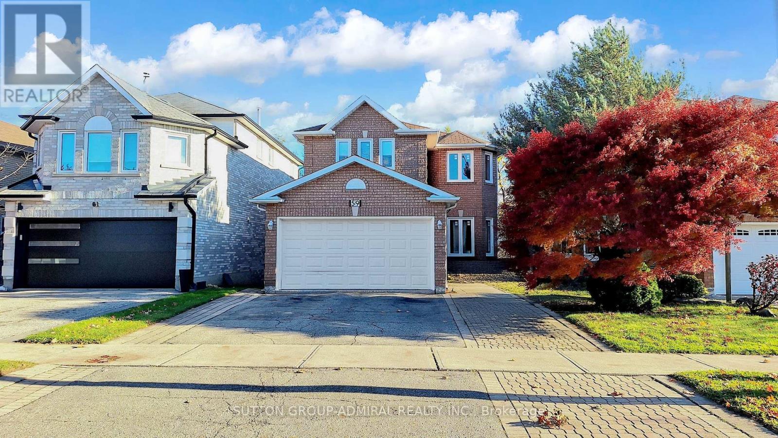6497 131a Street
Surrey, British Columbia
Nestled within a FAMILY-FRIENDLY NEIGHBORHOOD, this charming 5 BED + 4 BATH home on ~6,200 sq ft RECTANGULAR LOT offers everything you've been looking for! MAIN FLOOR boasts open floor plan, lots of natural light and VAULTED ceilings. ABOVE Floor features PRMBRM with 2 pce ENSUITE+2 additional bedrooms and 4pc bath. UPDTAES INCLUDE- CENTRAL A/C, NEW FLOORING, FRESH PAINT, updated kitchen and lighting! Enjoy a GENEROUS sized PRIVATE BACKYARD and BONUS MORTGAGE HELPER with potential for SECOND MORTGAGE HELPER!! Ideal for EXTENDED FAMILY or RENTAL INCOME. Conveniently located near PANORAMA RIDGE ELEMENTARY SCHOOL, minutes walk to Summerwynd and Panorama Heights Park, TRANSIT & SHOPPING CENTERS. (id:60626)
Exp Realty Of Canada Inc.
136 1685 Pinetree Way
Coquitlam, British Columbia
Welcome to The Wiltshire at Westwood Plateau, a gated community with privacy and mountain views. This spacious end-unit townhome offers nearly 2,900 sq.ft. with 4 bedrooms and 4 baths. Recent upgrades include roof (2018), fresh paint (2025), hot water tank (2022), and carpet replaced approx. 10 yrs ago. Bright main floor features open living/dining with laminate floors and granite kitchen counters. Upstairs has 3 generous bedrooms; lower level includes a large rec room with walk-out patio. Private backyard and deck are perfect for family or entertaining. Double garage plus visitor parking. Convenient location close to schools, shopping, golf, and transit-ideal for families seeking comfort and convenience in Coquitlam´s desirable Westwood Plateau. (id:60626)
Sutton Group - 1st West Realty
117 Big Hill Crescent
Vaughan, Ontario
Welcome home to modern comfort in Maple. This stylish 4-bedroom detached beauty nearly 2000 sq ft features an open concept, brand new designer kitchen (2025) with sparkling new stainless steel fridge, stove and d/washer under warranty. High 9 ft ceilings on the main floor and a cozy gas fireplace create a warm atmosphere for everyday living. The smart layout includes spacious bedrooms, 2nd floor laundry and thanks to being last in the row, you enjoy rare added privacy with no neighbour directly beside your dining room or the same-side bedroom above. The generous breakfast area is ideal for weekend brunches with family, while the separate dining room sets the perfect stage for elegant celebrations and candlelit dinners. Live in one of Maple's most convenient pockets where shopping plazas, restaurants, and quick access to both Highway 7 and the 407 make life easy. Sleek. Comfortable. Welcoming. This is the lifestyle upgrade you have been waiting for. Come see it for yourself and make it yours. (id:60626)
RE/MAX Prime Properties
525 - 3500 Lakeshore Road W
Oakville, Ontario
Luxurious BluWater Waterfront Condo! Let all your worries fade away as you relax, meditate, and heal each morning while overlooking the serene waters. This spacious 1150 sq/ft condo features a large balcony with a gas BBQ hookup, offering breathtaking views of Lake Ontario and a resort-style outdoor pool. The unit includes 2 bedrooms + a den, 2 full baths, and elegant finishes throughout, including dark hardwood floors, granite countertops, and high-end stainless steel appliances. Additional amenities include 1 parking spot, 1 locker, 24-hourconcierge service, waterfront walking trails, guest suites, a fabulous exercise room, steam shower/sauna, and a beautiful pool! (id:60626)
Union Capital Realty
14636 36a Avenue
Surrey, British Columbia
MORTGAGE HELPER w SEPARATE ENTRANCE! RECENTLY RENOVATED with OPEN FLOOR PLAN, GRANITE COUNTERS, CONTEMP CABINETRY & DARK HARDWOOD floors. MAIN floor boasts large LIVING ROOM & FAMILTY ROOM, Kitchen & Dining. UPPER has MASTER SUITE w/ WIC+4 pce Ensuite+2 additional Bedrooms+ laundry. QUIET LOCATION along SEMIAHMOO TRAILS with SOUTH-FACING yard. Walk to CHOICES MARKET, STARBUCKS, MORGAN CROSSING shops (Thrifty Foods, Winners, London Drugs) & RESTAURANTS. Minutes to Grandview Aquatics Ctr, CRESCENT & WR BEACHES, PARKS & TRANSIT. Easy access to HWY 99, US border, PARK & RIDE, SEMIAHMOO SECONDARY & SEMIAHMOO TRAIL ELEM. OPEN HOUSE: SAT-SUN, NOV 22-23 2-4 pm! (id:60626)
Exp Realty Of Canada Inc.
36 Country Stroll Crescent
Caledon, Ontario
Your pool dream home has arrived! Located in one of Boltons most sought-after, family-friendly neighbourhoods, this stunning property sits on an expansive, private lot with a fully fenced backyard stretching 149 feet deep. The beautifully landscaped yard features a sparkling in-ground pool ideal for summer fun, relaxing, and entertaining with loved ones. The fenced pool area ensures safety for kids and pets, while the manicured gardens create a tranquil outdoor escape. Inside, the main floor offers a formal living and dining room perfect for hosting gatherings. The cozy family room, highlighted by a gas fireplace, flows effortlessly into a spacious open-concept kitchen with a breakfast area with soaring 16-foot ceilings. Dine indoors or step outside to enjoy views of the serene backyard and calming poolside atmosphere. A laundry/mudroom with garage access and a 2-piece powder room add convenience to the main level. Upstairs, the generous Primary suite includes a large double-door closet and a luxurious4-piece ensuite with a jacuzzi soaker tub. Three additional large bedrooms and a 4-piece main bath complete the second floor, giving each family member their own private space. The finished basement offers a large open-concept recreation area with a wet bar ideal for entertaining, family nights, or celebrating special moments. A 3-piece bathroom and plenty of storage space add to this homes incredible functionality. This exceptional home offers a rare opportunity to enjoy luxurious indoor-outdoor living in one of Boltons most sought-after neighbourhoods. With its thoughtfully designed layout, resort-style backyard, and prime location close to schools, parks, and amenities, this is more than just a home its a lifestyle. Don't miss your chance to make this dream property your own. (id:60626)
RE/MAX Experts
33 6588 Barnard Drive
Richmond, British Columbia
Updated bright and airy 4-bedroom corner townhome feats. 9' ceilings and a excellent layout with two living rms, an open kitchen w/quartz countertops, wood shaker cabinets, and dual covered balconies overlooking beautifully landscaped greenery. The lower level offers a versatile bedroom/media room with a separate entry and full bath, perfect for a self-contained suite w/a private patio, green space, and a fenced yard. A spacious side-by-side garage adds convenience. A fully equipped Clubhouse includes a pool, hot tub, gym, and party room. Ideally located near Terra Nova Village, Terra Nova Park, Quilchena Golf Club, and West Dyke trails. Spul'u'kwuks Elementary and Burnett Secondary school catchments. (id:60626)
Multiple Realty Ltd.
148 Church Street
Georgina, Ontario
Discover luxury living in this exquisite, custom-built masterpiece, spanning 3,122 sq ft with a fully finished walk-out basement. The open-concept main floor dazzles with soaring 12-foot ceilings, sleek ceramic tile flooring, and a striking oak and glass staircase leading to the upper level. The chef-inspired kitchen is a showstopper, featuring premium stainless steel appliances, modern push-open cabinetry, elegant quartz counter tops and backsplash, and a spacious centre island with a deep sink perfect for entertaining. Cozy up by the stunning gas fireplace with a quartz surround, framed by expansive windows that flood the home with natural light. Upstairs, cathedral ceilings elevate the bedrooms, complemented by luxurious quartz-finished bathrooms. (id:60626)
Century 21 Heritage Group Ltd.
1376 Mine Hill Drive
Kelowna, British Columbia
Picture-perfect Black Mountain home your family will love. This 4-bedroom, 3-Bathroom home boasts beautiful valley views, plus approx. 3,372sqft of thoughtfully designed space with room for the entire family. Large windows throughout, fill the home with natural light, and the high ceilings enhance the open feel. Enjoy the bright kitchen with stainless steel appliances, a walk-in pantry, and a beautiful quartz island with seating. The main-floor primary suite has a luxurious ensuite and access to the spacious upper deck. The lower level offers 2 bedrooms, a bathroom, 2 office/den spaces and a massive rec room and wet bar ensuring everyone has space to unwind, work and hang out. Outside, the large, low-maintenance yard is ideal for relaxing or entertaining, with plenty of room to add a pool or hot tub. An oversized double garage provides plenty of storage. Great location in family-friendly Black Mountain, you'll be minutes to Black Mountain Golf Course, restaurants, shopping and more (id:60626)
RE/MAX Kelowna
14116 88 Avenue
Surrey, British Columbia
Welcome to Beautiful Rancher on huge 8323 sqft lot, with a potential for future MULTI-FAMILY development including a 4-Plex (check w/city), this home offers 5 bedrooms & 2.5 baths with a good sized family room opens to a covered deck in the back yard plus a large driveway can fit 4 cars plus a spacious double garage. A walking distance to beautiful Bear Creek Park, Surrey Art Gallery, Temple, and buses on 88 Ave. Enver Creek Secondary and Brookside Elementary are 5 minutes drive away. Located in a highly developing area with potential for future development under the proposed Fleetwood Plan. The close proximity to the new Skytrain station will add value in the future. Perfect for investors or families looking for this large lot in highly sought-after neighborhood of GREEN TIMBERS area. (id:60626)
Team 3000 Realty Ltd.
4470 Stephen Leacock Drive
Abbotsford, British Columbia
Welcome to the Auguston Community where you'll find trails, a coffee shop, day care and Auguston Traditional Elementary. It's minutes away from Sumas Mountain Village, Clayburn Middle School and Bateman Secondary School, and Highway 1. Move-in ready! This bright and spacious modern layout home features 6 bedrooms and 4 bathrooms. There is a large kitchen/dining/great room with fireplace and spice kitchen plus a covered deck! Upstairs there are 4 large bedrooms and 2 bathrooms plus laundry room. The master bedroom features a spa like en-suite with soaker tub and walk-in closet. The basement features a Games room for upstairs use, plus 2 bedroom unauthorized suite! Call today to view this beautiful home! Open House Saturday March 15th 12-2pm. (id:60626)
Royal LePage Little Oak Realty
Team 3000 Realty Ltd.
59 Springer Drive
Richmond Hill, Ontario
The World Series may be over, but there's still a chance to see Springer in person. Located in Richmond Hill's sought-after Westbrook community, this 4+2 bed, 4-bath, 2200+ sq.ft. home sits on a mature lot with an interlocking parking pad and backs onto a gorgeous park. Ideal for buyers who love space-and the opportunity to make a home truly their own. (Translation: bring your vision and your contractor.) Upstairs offers 4 generous bedrooms with parquet flooring, and features a huge primary retreat with sitting area big enough to double as an office, a massive 4-piece ensuite, and walk-in closet. The finished basement adds 2 bedrooms, a large open rec room, laminate flooring and under-stairs storage for all the things 'you swear you'll use one day'.The previously renovated open-concept kitchen still showcases much of its former glory, featuring stainless steel appliances, white stone counters, a centre island with double undermount sink, and storage galore. Enjoy a family-sized eat-in breakfast area with a walkout to the deck. The combined family room offers parquet floors and an electric fireplace, seamlessly sharing space with the formal dining room-easily large enough to host 20 of your favourite people during the holidays.Close to top-rated schools, parks, community centre, Imagine Cinemas, shopping, and Yonge Street vibes. A rare chance to create something special in one of Richmond Hill's best neighbourhoods. Some pictures virtually staged to give ideas for design and furniture placement. (id:60626)
Sutton Group-Admiral Realty Inc.

