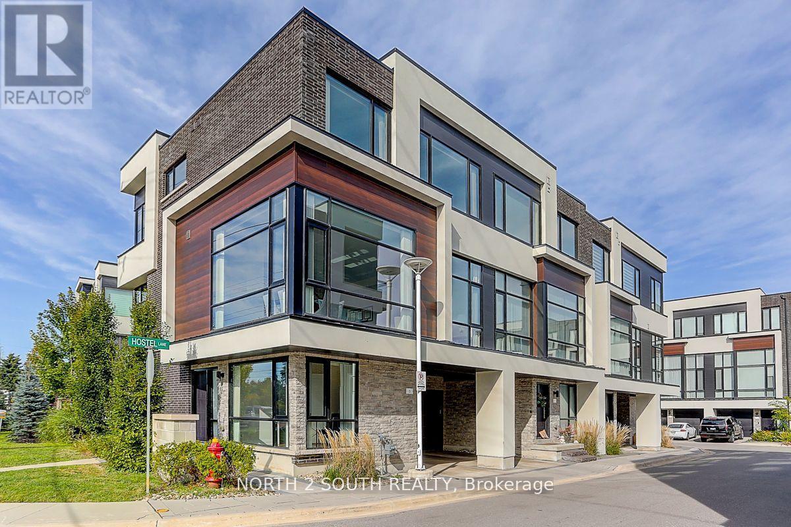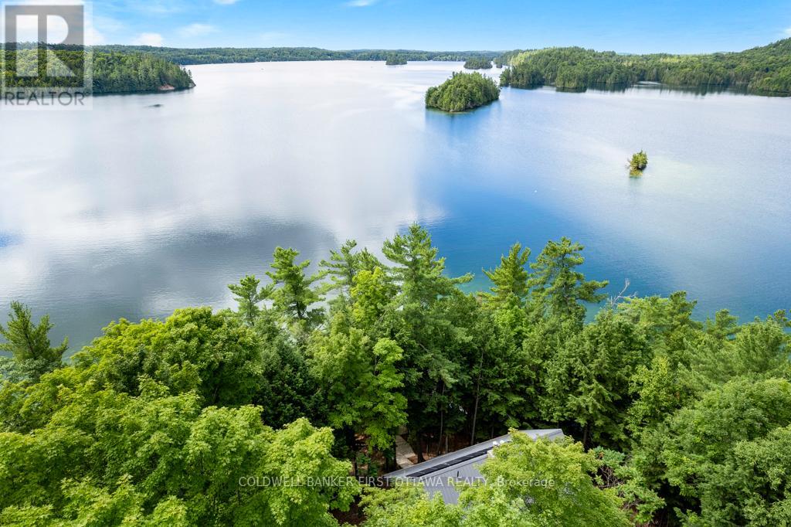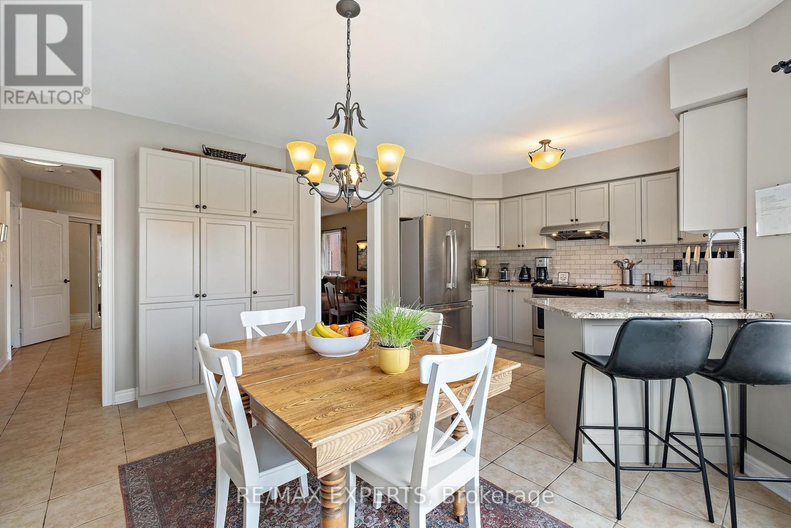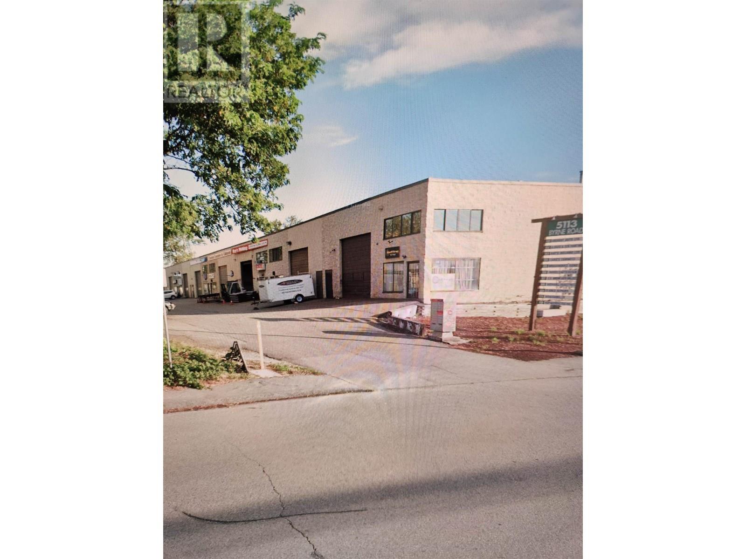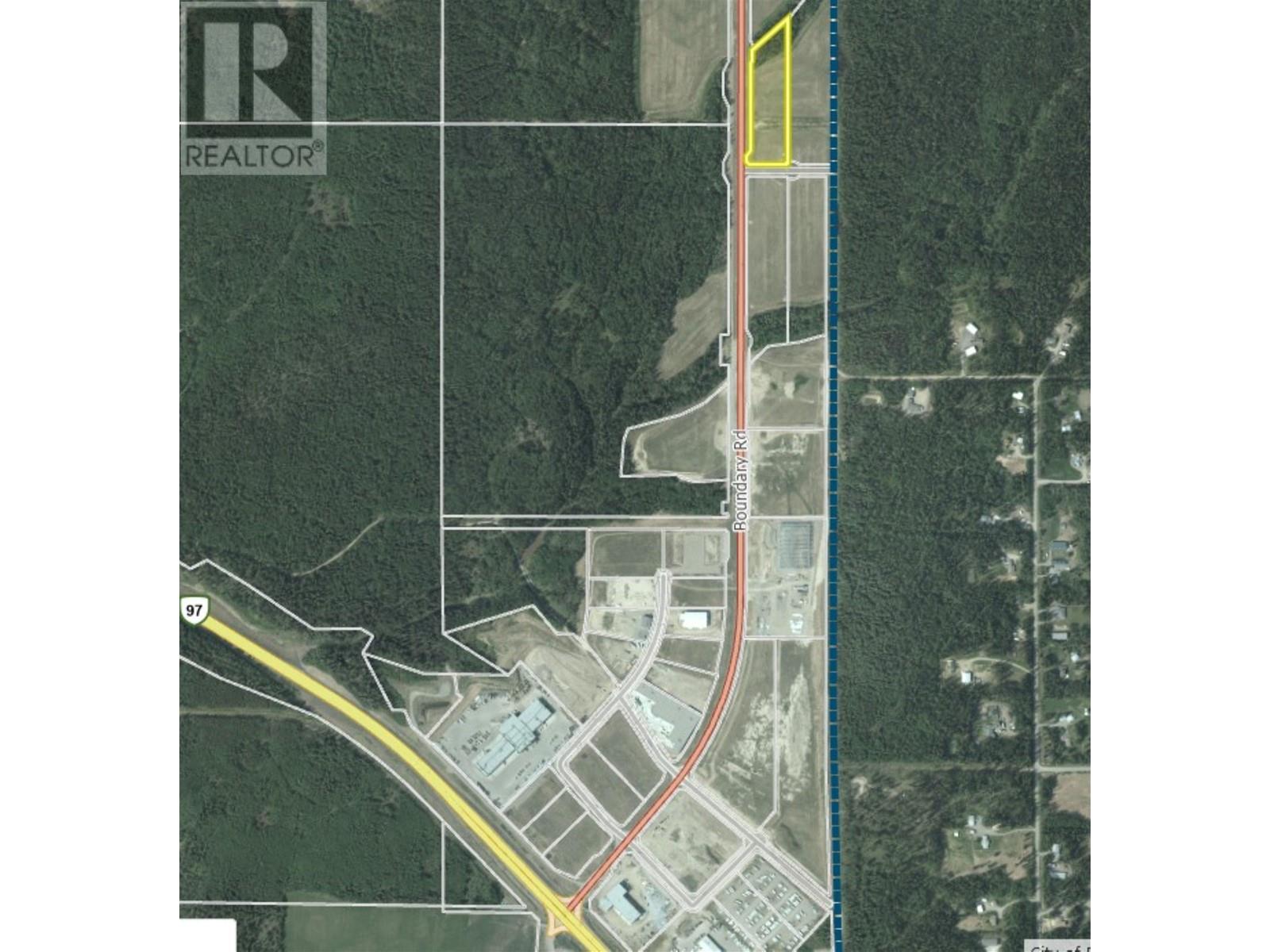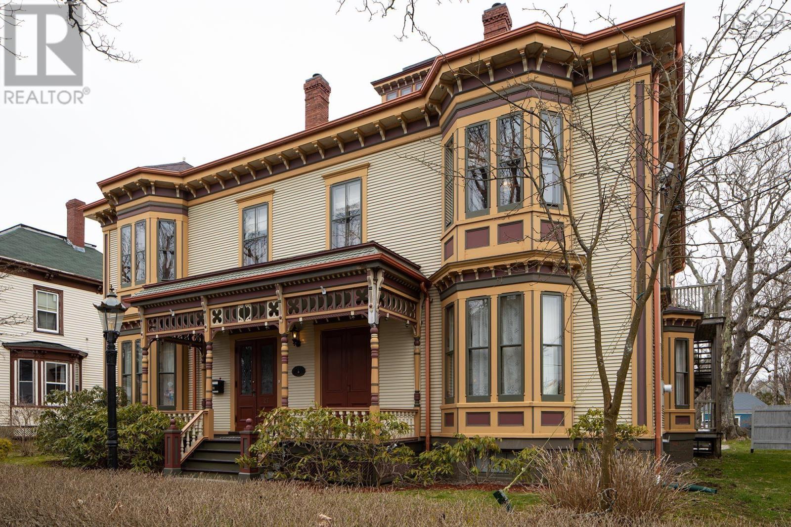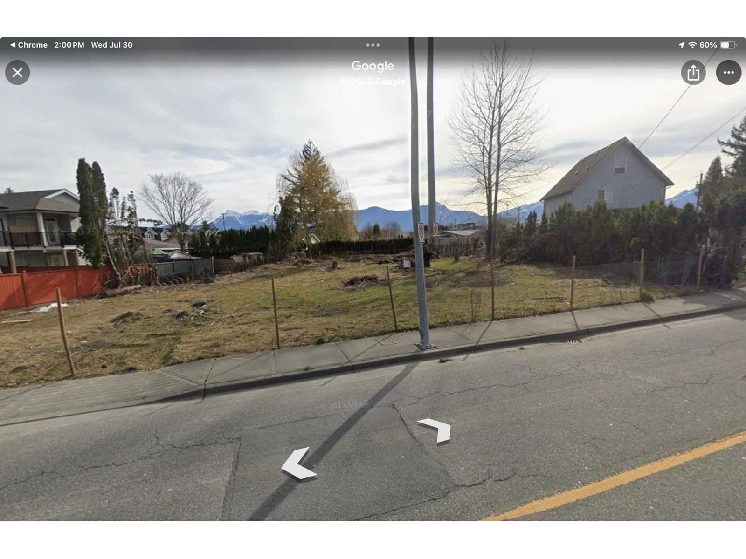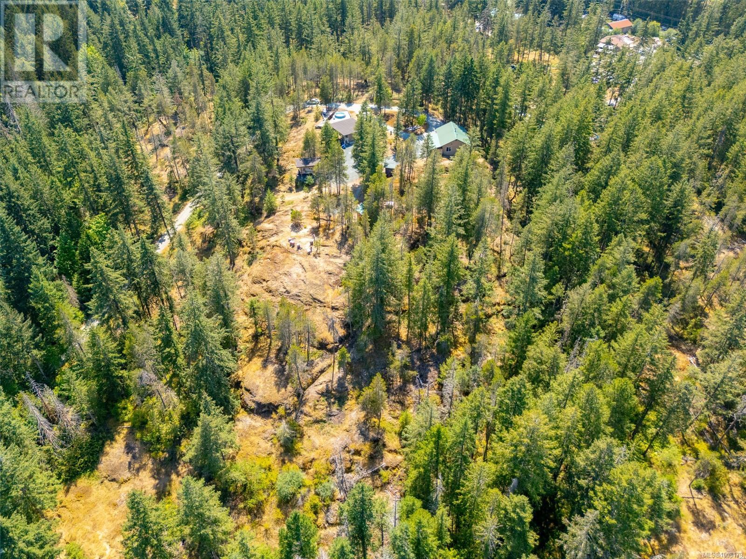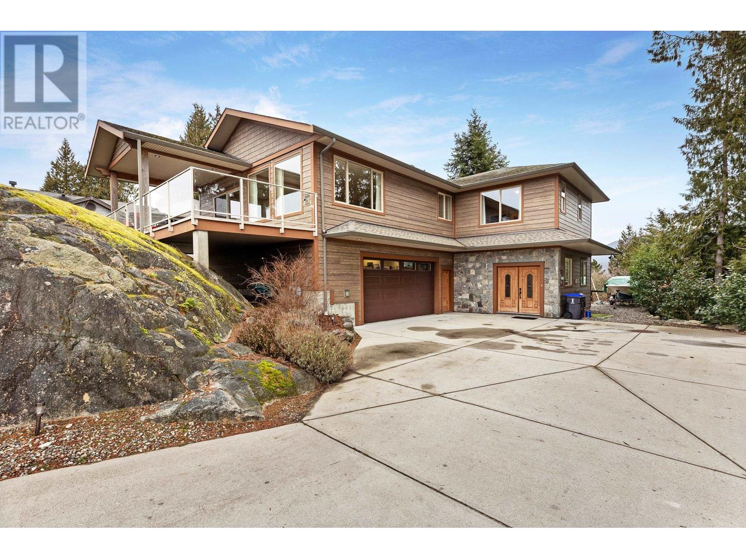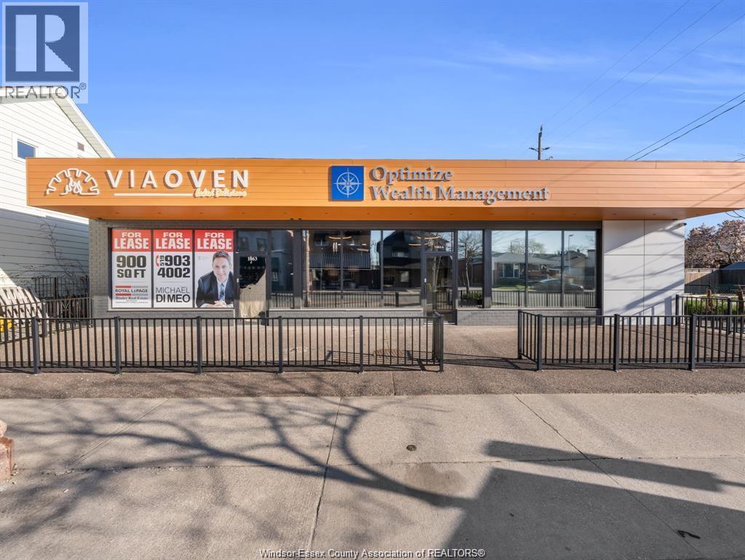6 Hostel Lane
Richmond Hill, Ontario
Beautifully upgraded end-unit townhouse featuring approx. 2,400 sqft of bright, open-concept living space. Stunning exterior with brick, stone, stucco & wood finishes. Oversized windows flood the home with natural light. Functional layout with large living & dining areas perfect for any family. Modern gourmet kitchen with granite counters, S/S appliances, breakfast bar & brand-new backsplash. Features include hardwood floors, smooth 10ft ceilings, pot lights throughout, wrought iron railings, granite counters in all bathrooms & upper floor laundry. Walk-out basement with ground floor garage access. Conveniently located near public transit, top schools, community center, hospital, places of worship, and minutes to Hwy 7 & 407. Move-in ready! (id:60626)
North 2 South Realty
2275 Palmerston Lake
Frontenac, Ontario
Set on 6.69 forested acres with over 1,400 feet of private shoreline, this custom-built log home on Palmerston Lake offers quiet comfort and quality craftsmanship. The setting is both peaceful and wild, bordered by more than 1,000 acres of Crown land and over a kilometre of untouched Crown shoreline to the west. A short boat ride from the Marina brings you to the dock, where deep, clean water invites you to swim, fish, or simply take in the long, uninterrupted views down the lake. Designed with care and built to last, the home features timberframe accents, wide-plank pine floors, and a soaring great room anchored by a striking fieldstone fireplace. A woodstove adds warmth to the lower-level family room, while three bedrooms and two full baths provide space for family and guests. Down a forest path, a separate bunkie with its own outhouse offers a quiet retreat for visitors or a distraction-free artist's studio. The off-grid systems are robust, with a large solar and battery setup, generator backup, lake water intake, and full septic. Outside, a large firepit near the waters edge offers the perfect way to enjoy starlit evenings, and trails through to the neighbouring Crown land offer easy access to ATV and snowmobile routes. Imagine sipping your morning coffee on the dock as loons call across the water, grounding you in the quiet beauty of the land. 1.5 hours from Ottawa or Kingston, this is a place to get away and settle into a slower rhythm. (id:60626)
Coldwell Banker First Ottawa Realty
228 Sawmill Valley Drive
Newmarket, Ontario
Perfectly situated in a desirable location backing onto a ravine, this home offers privacy, natural beauty, and access to nearby trails. You'll love being close to top-rated schools, parks, and all essential amenities.Inside, the home features thoughtful updates including new broadloom and fresh paint (2025), and custom window coverings in all four bedrooms (2025). The main bathroom has been fully updated and upgraded (2024) with modern finishes and attention to detail.Major components have been taken care of, including a newer furnace, roof, and pool liner, offering peace of mind for years to come.Enjoy days in the backyard with a custom-shaped, custom-depth saltwater pool (with heater)a great bonus for entertaining or relaxing, without compromising the space's versatility and charm.A well-rounded, move-in-ready home in a family-friendly community don't miss your opportunity to make it yours! (id:60626)
RE/MAX Experts
107 5113 Byrne Road
Burnaby, British Columbia
Good location in Burnaby South industrial hub near Marine Way & Hwy 91 and Market Crossing. One grade level loading overhead door. Tenanted on both floors until mid 2028. (id:60626)
Royal Pacific Realty Corp.
32 2979 Panorama Drive
Coquitlam, British Columbia
Welcome to sought after Deercrest in Westwood Plateau. This 3 bedroom, 4 bathroom, 2,823 square ft townhome is a generous plan that blends comfort, space, and updates, including fresh paint and updated laminate floors. The main floor features formal living with a gas fireplace and dining area, a bright kitchen w/ample storage, a cozy family room, and a powder room. Upstairs offers two spacious bedrooms w/private ensuites, laundry plus a loft-style flex space ideal for a home office. The lower level expands your options with a bedroom, full bath, multi-use den and generous storage. Two balconies invite you to relax and take in breathtaking city and mountain views. Enjoy resort-style amenities including a pool, hot tub, gym, and clubhouse. Located near schools, shopping, transit, and trails. (id:60626)
Royal LePage Elite West
1044 Legacy Road
Prince George, British Columbia
Some of the best location in northern BC for a location for a business. Located very close to the airport. This newly created parcel has never had any development on it at all. Prime location for businesses. (id:60626)
Royal LePage Aspire Realty
27 Willow Street
Yarmouth, Nova Scotia
The MacKinnon Cann Inn is in Centre Town Yarmouth in the heart of the Heritage Conservation District. The property has a Municipal and Provincial Heritage Designation. Built in 1887, this award wining property was fully restored 2000-2004 and has a 4.5-star rating. Business of the Year 2007, the property features 7 themed guest rooms all with private baths, a fine dining restaurant and function facility. Fully licensed property, this historic treasure is in the Towns Business Transition Zone and has 17 as of right uses available. Yarmouth is a Regional Centre in the Province affording this property a year-round operation. The property is offered fully furnished and turnkey. A one-of-a-kind opportunity with a shining reputation. The abutting property featured in the photos; The Charles Moody House Executive Suites features 3 luxury residential units is also available for an addition cost. (id:60626)
Holm Realty Limited
9388 Ashwell Road, Chilliwack Proper West
Chilliwack, British Columbia
RARE OPPORTUNITY "“ SUBDIVIDABLE LOT IN THE HEART OF CHILLIWACK! Massive 14,101 sq ft lot (approx. 70' frontage) in a prime central location! Zoned R4 with RES2 (Infill) OCP designation, this property offers excellent potential for subdivision and multi-family development. check with the City of Chilliwack for full details. Flat, usable land that's outside the ALR, floodplain protected, and fully serviced with sanitary sewer, storm, water, hydro, gas, and telephone at the lot line. Located close to all levels of schools, parks, shopping, transit, and highway access. Whether you're looking to build, invest, or hold, this one checks all the boxes. Hard to find lots of this size with this zoning "“ don't miss out! (id:60626)
Oakwyn Realty Ltd.
7800 Pacific Rim Hwy
Port Alberni, British Columbia
Nestled high on a peaceful mountainside, this charming two-bedroom, one-bath rancher offers the perfect blend of rustic simplicity and natural beauty. Set on 19.27 private acres, this property features expansive views, mature trees, and room to roam—ideal for those seeking solitude and homesteading potential. Entering the front door, you will notice the open-concept living area, boasting a woodstove for those cold winter days, a custom kitchen with live-edge cabinets and countertops, new appliances, and access to the covered patio just steps away —a perfect place to enjoy your morning coffee. The rest of the interior offers a spacious primary bedroom, 2nd bedroom, 4-piece bathroom, and laundry room. Outside, you will find a foundation already in place for a future home offering a covered shop area for your toys, and covered RV parking for a 30 ft trailer. If you're looking for a peaceful, private location, surrounded by trees and mountain views, this may be the home for you!! (id:60626)
RE/MAX Mid-Island Realty
5781 Genni's Way
Sechelt, British Columbia
Custom built OCEAN VIEW home located in an exclusive area of quality homes and neighborhood, known as the "Ridge". Within walking distance of Sechelt Schools, Shopping, & Recreation Facilities, this 4 Bedroom & Den Home has 3 Full Bathrooms, plus a large downstairs Rec Room opening onto the low maintenance back yard. The spacious Primary bedroom has a walk-in closet, beautifully appointed ensute bath, & an Ocean View. The spacious open floor plan allows the South facing Ocean View to be with you constantly as you move about the living area. The real maple hardwood & stone tile exude a true feeling of warmth. The designer kitchen features a large multi-use quartz counter island & all appliances. There is a 12´ x 24´ South facing sundeck that is ½ covered for year around barbeques. The huge 28' x 28' garage & downstairs shop with additional 4' concrete shelf. From the high-end doors to the specialty tile treatments in the bathrooms you will love the custom features of this near new home. (id:60626)
RE/MAX City Realty
1063 Erie Street East
Windsor, Ontario
Spectacular Fully Redesigned Commercial Building in the Heart of Little Italy! This stylish and modern space is perfect for office, retail, or investment use. Located in a high-traffic, vibrant neighbourhood surrounded by top restaurants, cafes, boutique shopping, and a strong BIA. Bright, open interior with high-end finishes and flexible layout ideal for professionals or retailers. Surrounded by new condominiums and dense residential housing, offering strong foot traffic and customer base. Excellent access to transit and major routes. A rare opportunity to own or lease this turnkey space in one of the city’s most dynamic communities. Vacant possession available. Move in and make it your own. Call to view! (id:60626)
Royal LePage Binder Real Estate Inc - 633
Sl 3 11196 Taylor Arm Dr
Port Alberni, British Columbia
Sproat Lake waterfront! One of the last 2 native waterfront lots available on the lake. This brand-new residential lot is situated where you will enjoy the last lingering and most magical sunsets on Sproat Lake – voted BC’s Best Lake! This bluff lot is 1.11 acre in size with 141 ft of waterfrontage, is beautifully treed with native foliage and trees and enjoys spectacular lake and mountain views. The lot will have power and Telus to the lot line and a communal sewage system to connect to. Road access is by extension of the existing Taylor Arm Drive. Build your dream home or summer getaway and enjoy panoramic views, plus the privacy and the clean, clear water that Taylor Arm is known for. Cool off on a hot summer day swimming or boating and enjoy a serene morning paddle on a crisp autumn morning. Price is plus GST. All measurements are approximate and must be verified if important. (id:60626)
RE/MAX Professionals - Dave Koszegi Group

