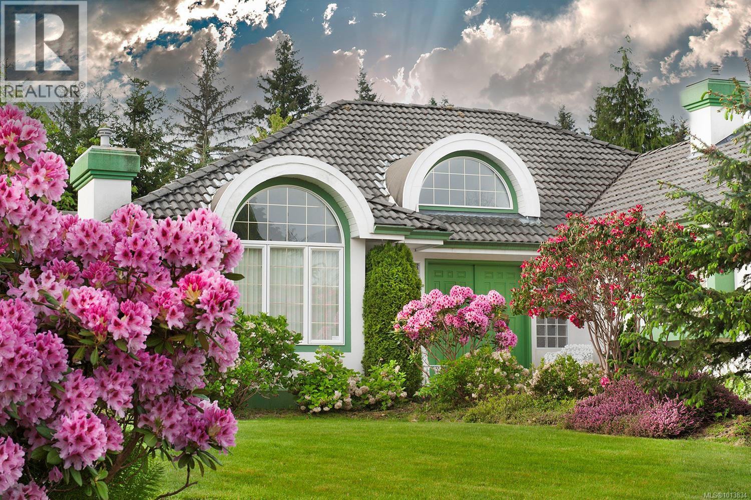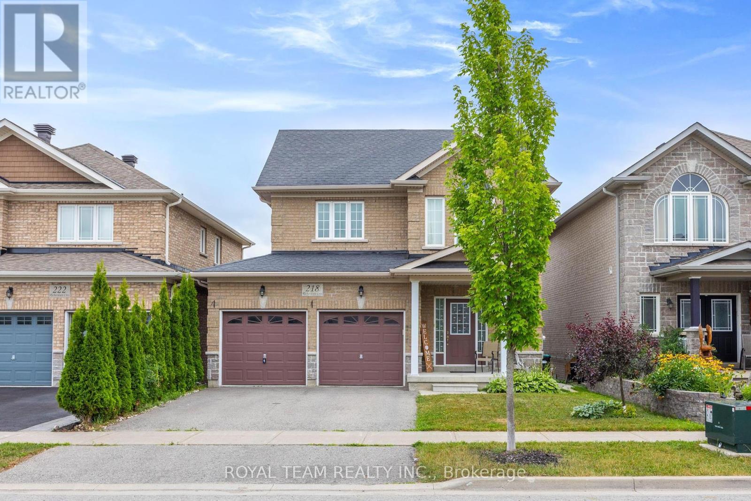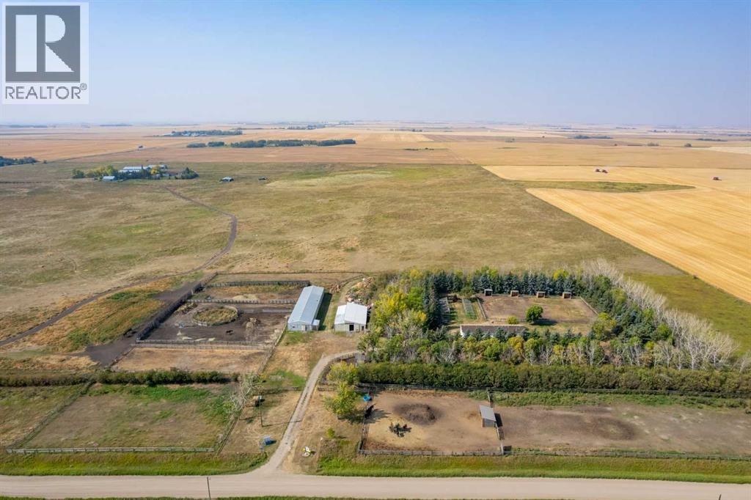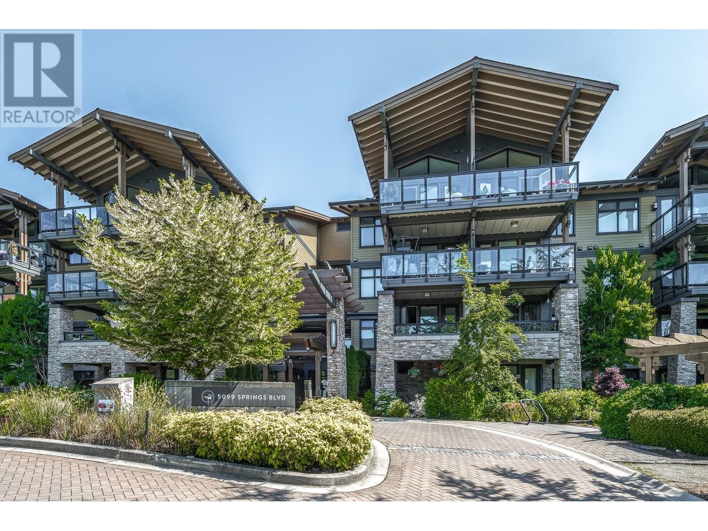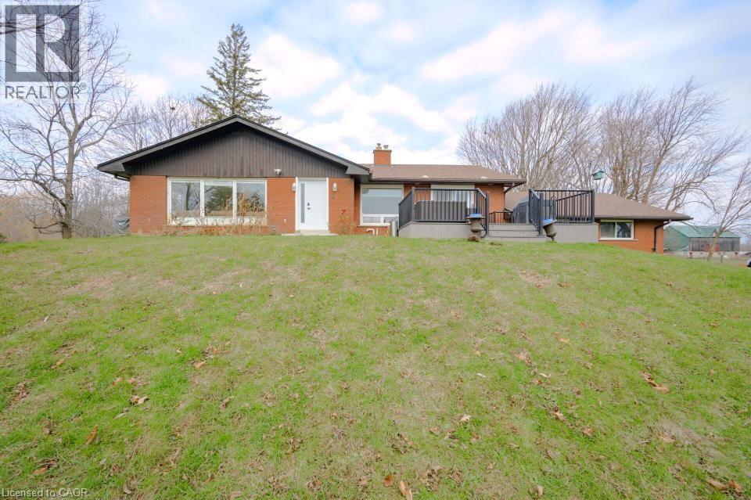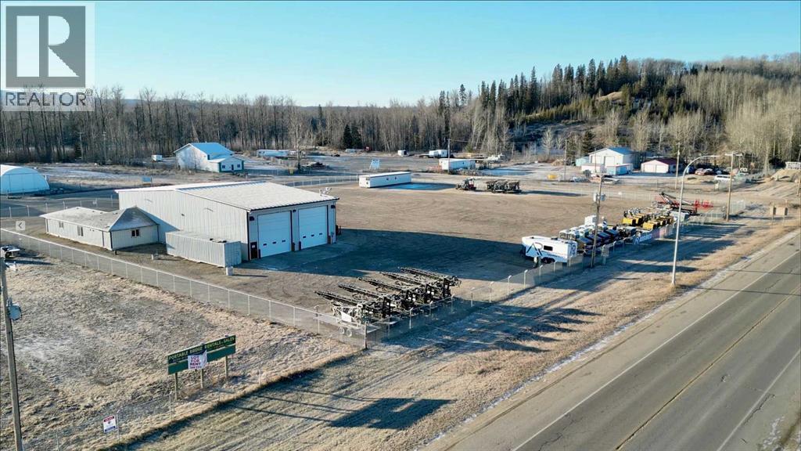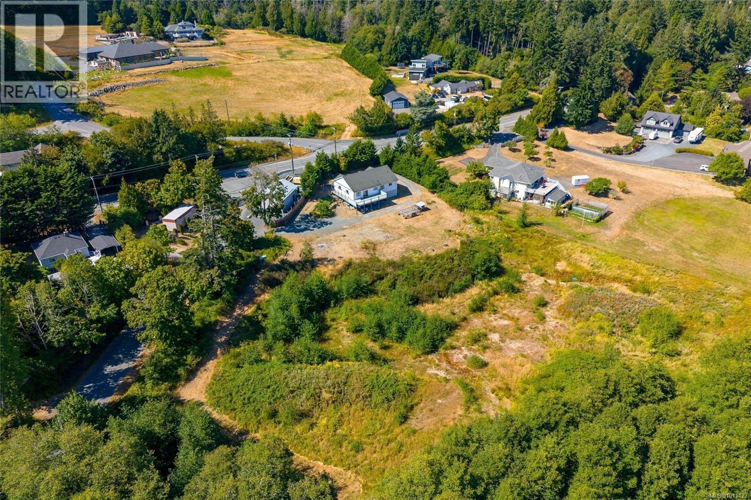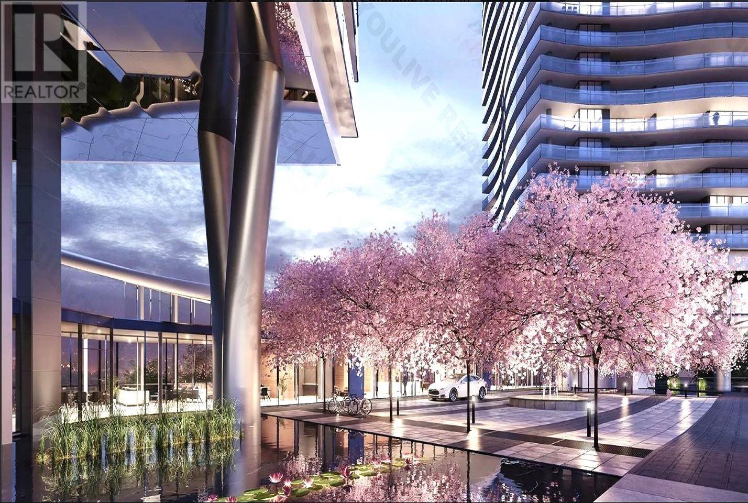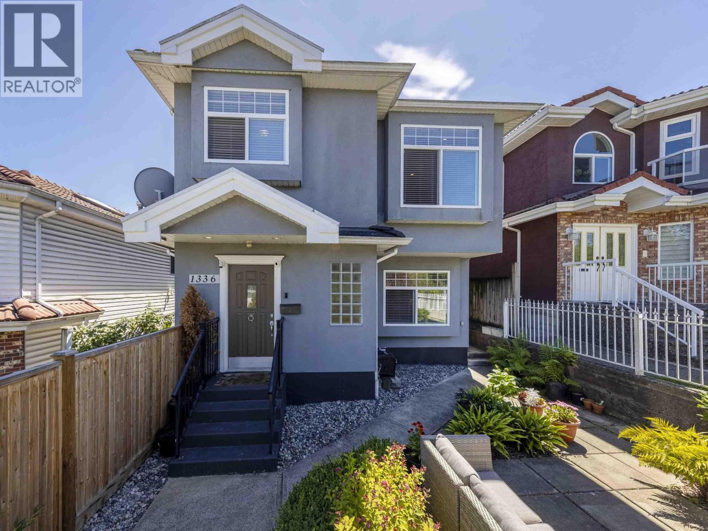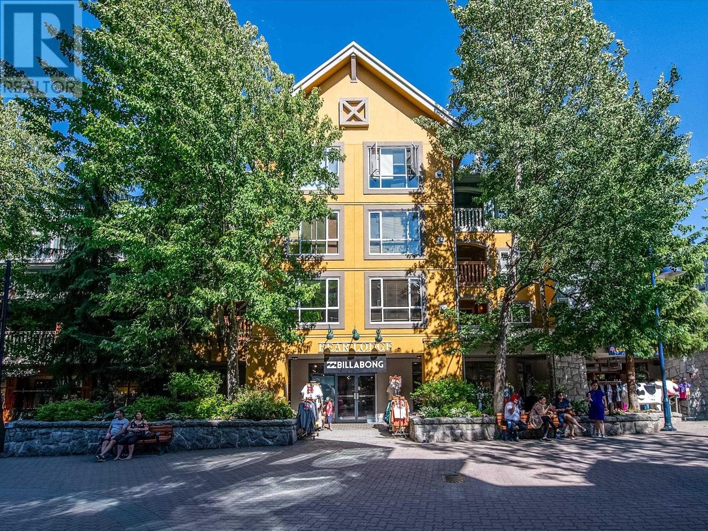1991 Fairway Dr
Campbell River, British Columbia
Custom Rancher Backing onto Golf Course - Family-Oriented Neighbourhood. Welcome to this beautifully maintained and custom-finished 3 bedroom 2 bathroom rancher, ideally located in a quiet family-oriented neighbourhood just a short walk from Ripple rock Elementary School. Backing directly onto the Campbell River Golf Club, this property offers the perfect balance of privacy and natural beauty with expansive green views - yet maintains a secluded feel thank to thoughtful landscaping. Boasts over 2,030,square feet of well- designed living space, the single-level home impresses with it's vaulted ceiling, rich oak flooring, and two cozy gas fireplaces. The spacious primary suite features a luxurious ensuite bathroom complete with a luxurious freestanding tub, perfect for unwinding after a long day. Updated floors and thoughtful extras throughout the home speak to the quality of craftsmanship and attention to detail. A true standout feature is the newer detached 872 sqft studio, ideal as a home office, guest room or creative space, and fully equipped with a kitchenette and full bathroom. Whether for extended family or income potential, this space adds remarkable flexibility and value. Outdoor living is a dream here, with over 1,300 sqft of entertainment-sized decking - perfect for summer barbecues, morning coffee, or relaxing in the serene surroundings. the concrete tile roof, oversized 21'x26' garage with built in cupboards, and 5 zone sprinkler system further enhances functionality and peace of mind. The fully fenced and beautifully landscaped yard makes this home move in ready for families retirees, or anyone seeking an exceptional West Coast lifestyle. It would be almost impossible to replace at this cost - come take a look at this rare offering that combines luxury, location and value. (id:60626)
Royal LePage-Comox Valley (Cv)
218 Richardson Crescent
Bradford West Gwillimbury, Ontario
Welcome To This Amaizing 4 +1 Spacious Bedrooms and 5 Bathrooms Home! The Main Floor Features: Open Concept, Potlights, Hardwood Floors Throughout, Modern Kitchen With Granite Countertops and Built-in Stainless Steels Appliances, Breakfast Area W/O To Large Deck. The Primary Bedroom Boasts A 5-piece Ensuite And Walk-in Closet, the 2nd And 3rd Bedrooms Feature 4-piece Semi Washroom. Upgraded Light Fixtures And Window Coverings Throughout. Finished W/O Basement With 1 Bedroom + Den And Full Washroom. Don't miss! (id:60626)
Royal Team Realty Inc.
30032 Range Road 270
Rural Mountain View County, Alberta
Incredible opportunity to own 120 ACRES of native pasture just 25 km east of CARSTAIRS! This beautiful property features a 1,500 sq ft modular home with 2 bedrooms (was 3 bedrooms + a Den, converted into 2 bedrooms so could have 4 bedrooms), 2 full bathrooms, drywall interior, and brand-new appliances (2024) & an OPEN CONCEPT LAYOUT. The home has been well maintained & could be Perfect for multi-generational living or future development of a 2nd/new home. Equestrian-ready with a 4-year-old- 8-stall barn (3 double, 2 single stalls) and foaling cameras. Includes a heated 36' x 30' WORKSHOP/GARAGE, 5 fenced paddocks (4 with shelters), 2 auto waterers, 96’ x 160’ outdoor riding arena (convertible into 4 paddocks), and a 96’ long shelter. There’s even a full 1-mile dirt track for training or riding. The land is serviced by a strong well, new pressure tank (2023), and a deep SPRING-FED DUGOUT & a great MATURE TREE ROW surrounding the yard site. Conveniently located approx. 1 hour to Calgary or Red Deer. This is a turn-key rural property you've been waiting for! (id:60626)
Quest Realty
210 5099 Springs Boulevard
Delta, British Columbia
Stunning corner unit with incredible views of the golf course and North Shore mountains. This spacious 1,555 square ft home offers 2 bedrooms, a den, and 3 baths in a beautifully designed layout. The open-concept kitchen is perfect for entertaining. Enjoy two decks-one off the main living area and a second off the den overlooking a serene water feature. The bright, airy layout feels more like a house, with a luxurious primary suite and flexible den space. Includes 2 parking stalls. Experience Tsawwassen´s resort-style community, perfect for year-round enjoyment! (id:60626)
Sutton Group Seafair Realty
491 Hwy 5 W
Dundas, Ontario
Welcome to your dream country retreat! This fully renovated ranch bungalow set well back from the entrance, sits on 2.47 scenic acres, offering the perfect blend of privacy and functionality. Enjoy modern finishes throughout the open-concept main floor featuring a stylish kitchen, a spacious living area, and bright dining space with serene views. With a few minor adjustments this home would give you 2+2 bedrooms, 2.5 updated bathrooms, and a finished lower level with separate entrance – ideal for in-law suite potential. Outdoors, you'll find a tranquil pond, a detached workshop with heat and hydro for hobbies or storage, and a 2-car garage. Bonuses include natural gas to the home, garden irrigation and complete water filtration system. Whether you're entertaining, relaxing, or working from home, this property has it all. Peaceful rural living just minutes from town amenities! Don’t be TOO LATE*! *REG TM. RSA. (id:60626)
RE/MAX Escarpment Realty Inc.
8956 Concession 4 Road
Uxbridge, Ontario
Experience peaceful country living in Sandford, just ten minutes from Uxbridge, with this beautifully cared-for 3-bedroom home featuring a triple garage. Offered for the first time, the property boasts a stunning lot with a 3-season sunroom overlooking a patio pond and perennial gardens. The main floor includes an eat-in kitchen with custom pantry, stainless steel appliances, and sunroom access, plus separate living and dining rooms, and a family room with fireplace, built-in cabinetry, and bay window. Upstairs offers three spacious bedrooms. The finished basement features built-in shelving and an electric fireplace. Walk to local amenities like Scott Central Public School, the community centre, and the corner store; a short drive provides access to Uxbridge's dining, shopping, the Roxy Theatre, and bowling, with easy access to the 404 and GO Stations.Natural Gas & Fibre optic recently available !Note . Fire Hydrants on property are Decorative (id:60626)
Right At Home Realty
1125 Crawford Avenue
Windsor, Ontario
Great well maintained Industrial/Warehouse space with large bay door and ample parking for easy access, storage and delivery. Conveniently located near the tunnel/ bridge to U.S.A and Hwy 401. Approx. 5000 sq ft column free bldg w/18 ft clear ceilings, finished offices and lunchroom. Extra large fenced yard with secure gate. Solid block construction with precast concrete roof. Zoning allows for many uses and is in the ideal location. Call L/S for a personal viewing today. (id:60626)
Remo Valente Real Estate (1990) Limited
5910 45 Avenue
Whitecourt, Alberta
EXCELLANT LOCATION ON HIGHWAY 32. 50 X 100 SHOP WITH 2 DRIVE THROUGH BAYS WITH 18 FT OVERHEAD DOORS. 1408 SQ FT ATTACHED OFFICE COMPLEX INCLUDING 2 WASHROOMS , 4 OFFICES AND A BOARDROOM. FOUR SEPARATE TITLES TOTALING 2.49 ACRES OF FENCED YARD SPACE (id:60626)
RE/MAX Advantage (Whitecourt)
681 Lombard Dr
Metchosin, British Columbia
Welcome to 681 Lombard, one of the most sun-drenched 5-acre parcels you'll ever experience. This 2002 built home is situated at the top of the property, overlooking its tranquil setting. The floorplan offers 2349sqft on 2 levels with another 500+ of unfinished area. The spacious main floor is over 1800sqft, giving ample room for a growing family. There are also 2 attached single garages. This 5-acre ALR property backs onto the Galloping Goose Trail and offers endless opportunities with plenty of space for future buildings, agricultural activities, grazing areas, building a dirt bike track, or simply enjoying the wide open south-facing oasis. There is a seasonal creek that runs through the bottom of the property, as well as 2 lovely ponds. Easy walk to Ocean Beach and Devonian Park down historic Lombard Drive. This is a perfect location with bus service at your door. Close to Metchosin Centre and 15 minutes to DT Langford. Don't delay, this is a must see if you're in the acreage market! (id:60626)
RE/MAX Camosun
3902 4890 Lougheed Highway
Burnaby, British Columbia
LUXURIOUS HOME IN THE SKY!! The top end high-rise apartment unit was finished by the most famous developer Concord Pacific with the best craftsmanship!! South facing unit with the best layout!! Whatever you can imagine in a most contemporary home are all included in the unit: 9 feet high ceiling, central air conditioning, best branded appliances, over 500 sf tiled balcony (largest in the whole building) with out-door heaters, most functional floor plan with separate 2 bedrooms on opposite sides of the unit. Great location, steps to skytrain station, Brentwood Shopping Mall, elementary school. This shall the best new home you've been looking for!! Open House 2:00 to 4:00 pm on March 2. (id:60626)
RE/MAX Heights Realty
1336 E 16th Avenue
Vancouver, British Columbia
Nestled on a quiet tree-lined street in Cedar Cottage sits this spacious, 2 level half duplex of 1,229 sqft with 2 bedrooms upstairs, 2 bedrooms downstairs & 2 full bathrooms. The main floor is breezy and bright, with an open floorplan, 9' ceilings & anchored by the gourmet kitchen which showcases granite countertops & stainless steel appliances. The living room has a gas fireplace & a bay window with a mountain view. There is beautiful engineered hardwood flooring throughout, recessed lighting & radiant heating. Downstairs could be a separate suite as there is another entrance. Beautifully landscaped private front yard extends your living area in an amazing neighbourhood with great school catchments. Single car garage. Walkable location only minutes to Commercial Dr, Skytrain & parks. (id:60626)
RE/MAX Select Realty
215 4314 Main Street
Whistler, British Columbia
Welcome to #215 Bear Lodge! This wonderful 2 bedroom, 1 bathroom condo in the heart of Whistler Village is located in the Town Plaza "Bear Lodge" building which is the closest building in Town Plaza to the gondola base. Just a quick 5 minute walk through The Village and you're there! Unit #215 is located on the quiet side of Bear Lodge and faces Blackcomb Mountain with excellent views. Town Plaza features access to the hot tub & gym next door at Eagle Lodge as well as private ski lockers on the main floor at Bear Lodge. Monthly strata fee includes, heat, hot water, gas, cable, internet, management, front desk concierge at Deer Lodge and key exchange. Phase 1 zoning allows for nightly rentals and unlimited owner use. (id:60626)
Whistler Real Estate Company Limited

