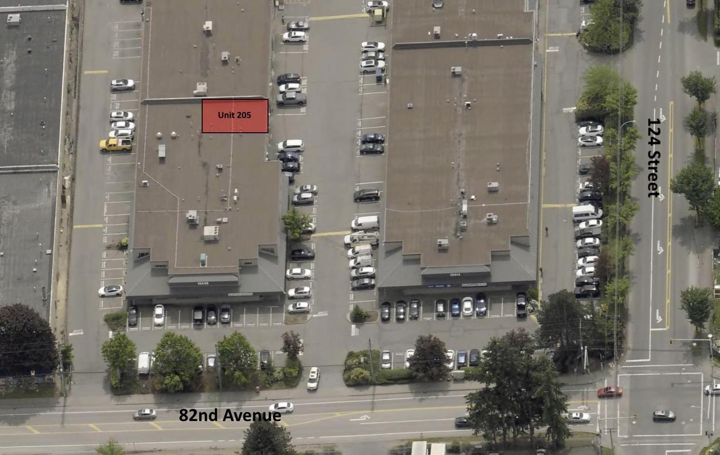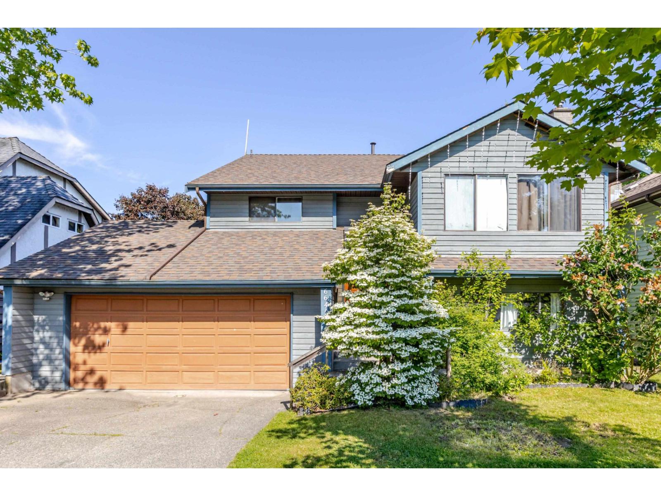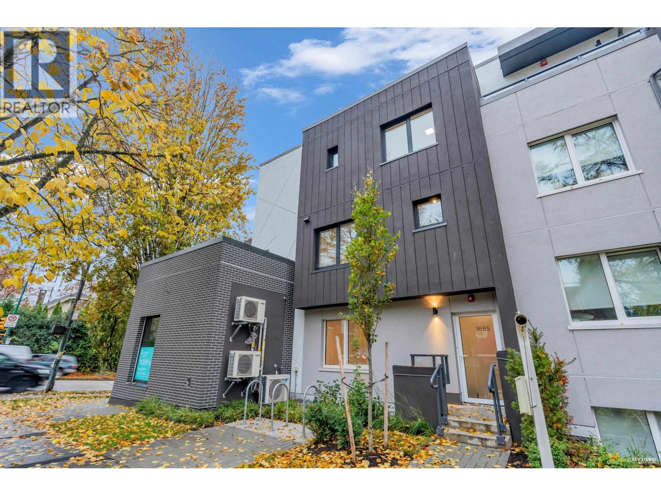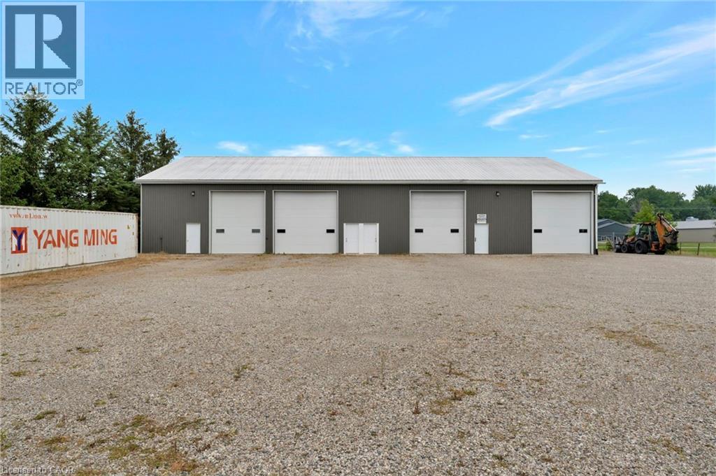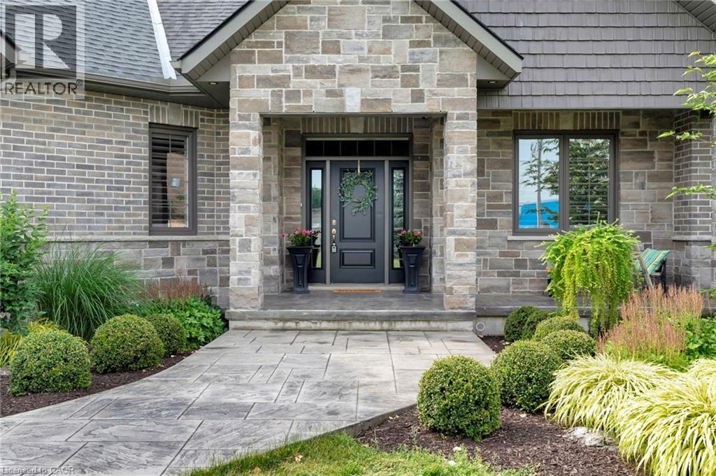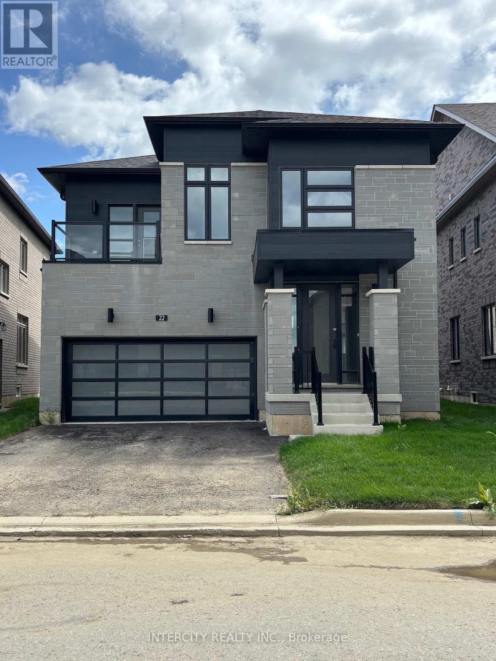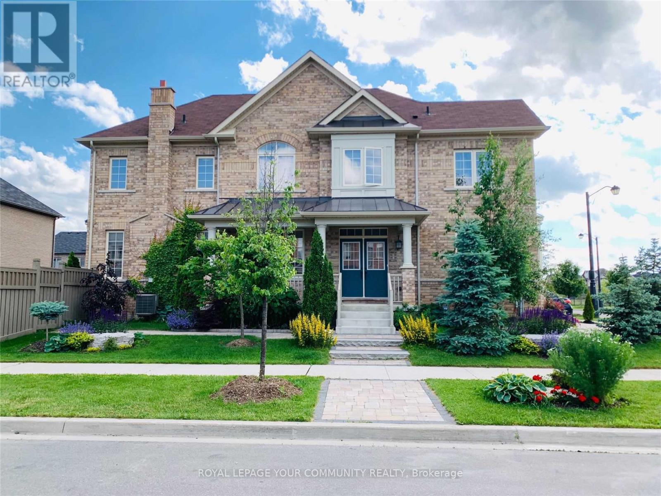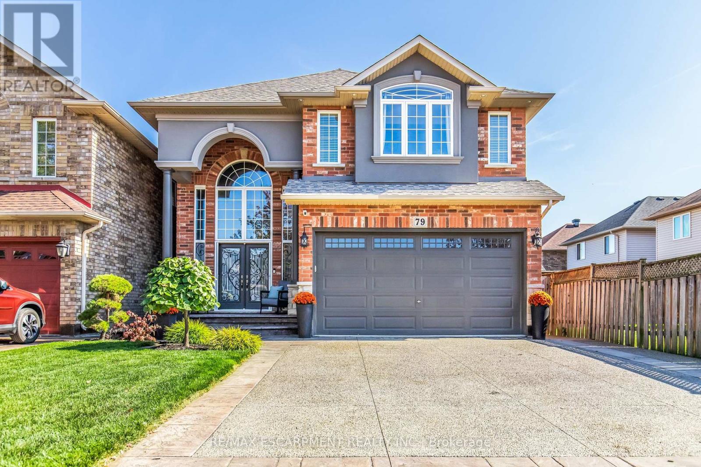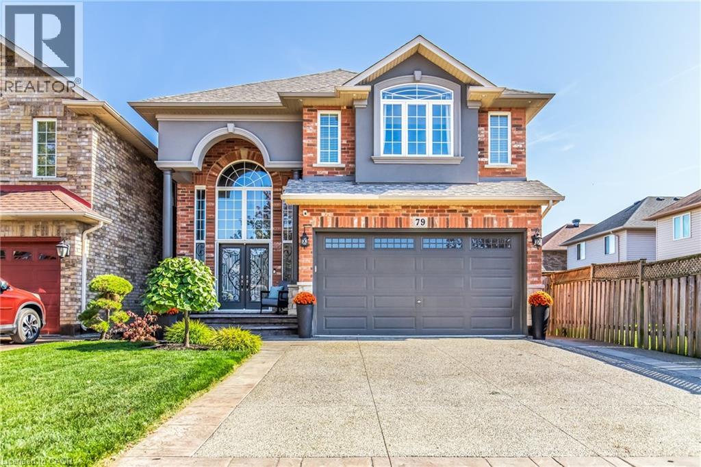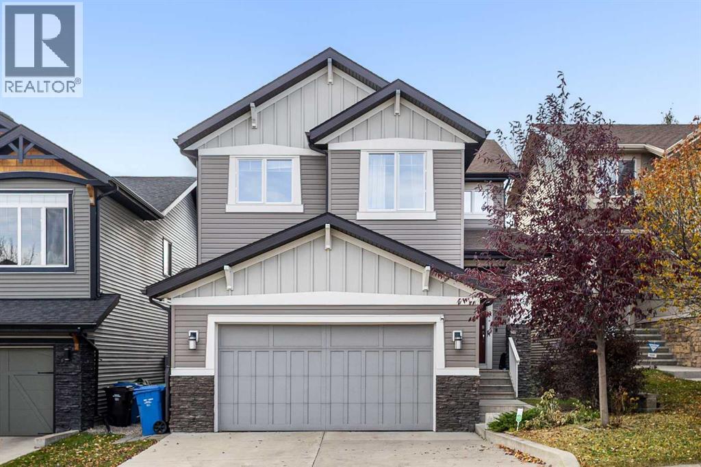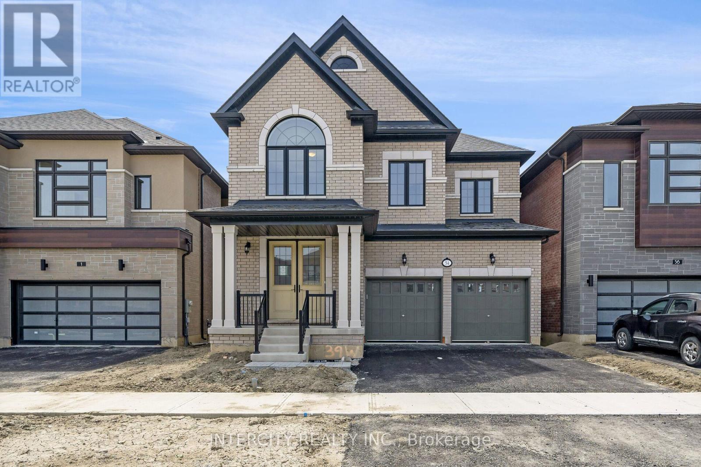40764 Forks Road
Wainfleet, Ontario
Welcome to 40764 Forks Road, located in the serene community of Wainfleet. This charming turn key 4 bedroom, custom built home offers a great combination of curb appeal and functionality. Recent renovations include new flooring and paint throughout, new siding, fascia and soffits, main floor bathroom, painted staircase and cabinets in laundry room and stainless steel appliances including built in dishwasher in the kitchen. The upper level features three spacious bedrooms and an additional full washroom, all filled with natural light. The main level includes a cozy family room with wood stove, an additional bedroom, and another full washroom offering excellent potential for creating an in-law suite or separate living area. The private backyard provides a serene space to relax by the pond or entertain. Nestled on a 12 acre lot with a circular driveway and parking for 10 cars, this home is beautifully landscaped with spectacular perennial gardens and 1400 trees planted before the house was built in 1980. Bonus barn structure can also be used as a workshop with hydro and water already hooked up. What are you waiting for, why not make this your dream home today? (id:60626)
Century 21 Millennium Inc.
205 12448 82 Avenue
Surrey, British Columbia
Fantastic opportunity to purchase a centrally located industrial warehouse with fully legal and improved 2nd floor, in the heart of Newton. Totaling 2,318 sf, the subject property features versatile space including bay door for loading and off-loading and bathroom on each floor. This unit can easily be separated to have entry separated for upstairs and downstairs. This very versatile unit can be used as up to 3 separate units or 1 single unit depending on user's needs. Call today for your private showing. (id:60626)
Sutton Group-Alliance R.e.s.
6640 133 Street
Surrey, British Columbia
OPEN HOUSE SATURDAY JULY 19TH AND SUNDAY JULY 20TH 2-4PM Spacious 5-bedroom, 3-bathroom home in desirable West Newton! The suite features a brand new kitchen with white quartz countertops and stainless steel appliances. Enjoy year-round comfort with a high-efficiency furnace and heat pump for heating and cooling. The home also includes a high-end tankless water heater for endless hot water and the roof is only 4 years old. Located on a quiet street backing onto a beautiful green space, offering privacy and nature views. A park is conveniently located at the end of the street. Ideal for families or multi-generational living, this home offers comfort, efficiency, and a prime location in a peaceful neighborhood. (id:60626)
Royal LePage Northstar Realty (S. Surrey)
Rennie & Associates Realty Ltd.
1685 Lakewood Drive
Vancouver, British Columbia
NEW PRICES!!! This 3-bedroom Passive House townhome by Dimex Group and Lakewood is located in the vibrant heart of Vancouver´s Commercial Drive. You´re just steps away from cool cafes, trendy restaurants, local shops, and easy access to transit. The kitchen features a Fisher & Paykel fridge and Bosch appliances, paired with minimalist Quartz countertops and backsplash-perfect for cooking and hosting. This Passive House construction is engineered to save you 90% on heating costs, giving you a seriously sustainable home that keeps energy bills low. Triple-pane windows offer peace and quiet, plus top-notch air quality so you can breathe easy. This unit has the largest private outdoor space in the complex, AC Ready, 1 EV Ready Parking Stall and a storage locker. Ready to call this place home? (id:60626)
Link Brokerage Inc.
Oakwyn Realty Ltd.
285794 - A Airport Road
Oxford County, Ontario
Shop only on almost 2 acres. House available separately, or House and Shop combined on almost 4 acres. A rare opportunity to own an income producing property with a 6000 sq foot shop that is currently divided into 4 separate units. The Shop property is currently on the same lot as adjacent house however; the owner is willing to sell separately. Severance plans are available upon request. The shop property will include approx 1.71 Acres, 6000 sq ft Shop, Gated access and an additional garage at rear of property (as-is) Plenty of parking for vehicles and equipment. Can also be sold with adjacent house property (see MLS # H40783711). The owner must have or plan to run an agricultural business. List of allowable Agri-Business available upon request. Taxes to be assessed after severance is completed. The Seller has already completed the due-diligence with regards to the severance. If this property is sold separately from the house the Seller will cover the cost of the severance, installing a new well to service the shop and separating the hydro and gas from the house. (id:60626)
Keller Williams Complete Realty
285794 - B Airport Road
Oxford County, Ontario
House only on almost 2 acres, Shop available separately, or House and Shop combined on almost 4 acres. Welcome Home to this Beautiful, sprawling executive Bungalow with over 4000 Sq ft of finished living space. Enter into the main foyer where you will find a home office. Continue on into the Open Concept living room, kitchen and dinette with door directly to the covered back porch complete with a build-in gas barbeque. At one end of the house you will find the Primary Bedroom with a 5 pc ensuite, Walk-in closet and sliding doors to an additional patio with a hot-tub. The additional two bedrooms are located at the opposite end of the main level with a 4 pc bathroom between. The massive basement is fully finished with two additional bedrooms, a workout room, a bathroom, and a large rec room complete with a wet bar. Great for family functions and entertaining. The 3 car attached garage has Trusscore walls, floor drainage for melting snow and rain and stairs leading to the main floor and also a set to the basement. The home is situated on an Agriculturally zoned lot. The purchaser of this property would need to own and/or intend to operate an agricultural business on the property to comply with the severance application. As part of this a shop would need to be built on the property. Plan for a 3000 sq ft shop are available and can be included if the buyer is interested. The property would be approx 1.79 acres once severed from adjacent property. Please see MLS#40783711 (id:60626)
Keller Williams Complete Realty
Lot 123 - 22 Kessler Drive
Brampton, Ontario
Welcome to the prestigious Mayfield Village. Highly sought after "The Bright Side Community" built by renowned Remington Homes. Brand new construction. 2,541 Sq.Ft. "The Coquitlam Model". 9.6ft smooth ceilings on main and 9ft ceilings on second floor. Elegant 8ft doors on main. Open concept. Extended height kitchen cabinets. Upgraded backsplash. Patio doors to deck. Hardwood on main floor except tiled areas and upper hallway. Laundry on main level. Double sinks in Master ensuite. Close to all amenities. Don't miss out on this home. **EXTRAS** Air conditioning. Gas line rough-in with plug for stove, water line for fridge, upgraded kitchen sink. Upgraded glass shower in bedroom 4 ensuite with recessed shower light. (id:60626)
Intercity Realty Inc.
59 Richler Avenue
Vaughan, Ontario
BEAUTIFUL FAMILY HOME, Over 2000 Sf. Detached Corner House On A Premium Lot In Kleinburg. Plenty Of Rooms For Everyone In Your Family. Hardwood Floor On Main And Upper Hallway. New & Upgraded Kitchen With Granite Counter Top And Pot Lights. S/S Appliances. Four Spacious Bedrooms With 4 Pc. Ensuite In Master Bedroom. Laundry Upper Level. Lots Of Windows And Sunlight. Interlocking Drive Way and front of the house! Beautiful professional landscape, and Curb Appeal! A must see family home!!! 1 minute from 427, the new Longos plaza, banks, LCBO, Cobs bakery, many more stores. (id:60626)
Royal LePage Your Community Realty
79 Assisi Street
Hamilton, Ontario
Stunning 4 + 1 bedroom, 3 + 1 bath home offering over 3,700 sq. ft. of finished living space and extensive upgrades throughout. The main floor features 24x24 porcelain tiles, 9" plaster crown moulding, marble-surround fireplace, custom pantry with granite counters and LED lighting, and a beautifully refinished oak staircase with iron spindles. Upstairs upgrades include new engineered hardwood, fully finished laundry room, a primary suite with a spa-like ensuite featuring 24x48 porcelain tiles and a full glass shower, and a full IKEA PAX wardrobe system. Fully finished basement features a spacious rec room, bedroom & full bath. The exterior showcases an exposed aggregate and stamped concrete driveway, hurricane-rated roof shingles('22) and a stunning backyard patio with a natural gas BBQ line, perfect for entertaining. Conveniently located close to parks, schools, trails, and major amenities, a true turn-key home in a sought-after location! (id:60626)
RE/MAX Escarpment Realty Inc.
79 Assisi Street
Hamilton, Ontario
Stunning 4 + 1 bedroom, 3 + 1 bath home offering over 3,700 sq. ft. of finished living space and extensive upgrades throughout. The main floor features exotic walnut solid hardwood flooring, 24x24 porcelain tiles, 9” plaster crown moulding, marble-surround fireplace, custom pantry with granite counters and LED lighting, and a beautifully refinished oak staircase with iron spindles. Upstairs upgrades include new engineered hardwood, fully finished laundry room, a primary suite with a spa-like ensuite featuring 24x48 porcelain tiles and a full glass shower, and a full IKEA PAX wardrobe system. Fully finished basement features a spacious rec room, bedroom & full bath. The exterior showcases an exposed aggregate and stamped concrete driveway, hurricane-rated roof shingles('22) and a stunning backyard patio with a natural gas BBQ line, perfect for entertaining. Conveniently located close to parks, schools, trails, and major amenities, a true turn-key home in a sought-after location! (id:60626)
RE/MAX Escarpment Realty Inc.
169 Aspen Hills Way Sw
Calgary, Alberta
Welcome to 169 Aspen Hills Way SW, a distinguished executive residence tucked away in the heart of Aspen Woods, one of Calgary’s most coveted west-end communities. Just moments from Webber Academy, Rundle College, and the tranquil foothills of the Rockies, this home offers the rare combination of everyday convenience, refined living, and effortless access to mountain escapes.From the moment you arrive, the home’s stately curb appeal sets the tone—handsome architectural lines, manicured landscaping, and a wide driveway leading to an oversized double garage. Step inside to over 3,000 sq.ft. of thoughtfully designed living space, where elegance meets modern comfort. Soaring ceilings and expansive windows flood the main floor with natural light, highlighting a seamless open layout ideal for both grand entertaining and intimate family living.At the heart of the home is a gourmet chef’s kitchen, beautifully appointed with full-height custom cabinetry, high-end stainless-steel appliances, a waterfall-edge granite island, and a walk-through pantry connecting directly to the mudroom for everyday functionality. The adjoining dining area opens to a sun-drenched living room anchored by a sleek gas fireplace—creating the perfect backdrop for dinner parties, holiday gatherings, and quiet evenings at home.Step outside to a professionally landscaped, south-facing backyard designed for year-round enjoyment, featuring an expansive deck, built-in seating, and firepit area—ideal for relaxing under the stars or entertaining guests on warm summer nights.Upstairs, a spacious bonus room serves as the ultimate family lounge or media retreat. The luxurious primary suite is a private sanctuary, complete with panoramic south-facing windows, a lavish spa-inspired ensuite with quartz double vanities, a frameless glass shower, deep soaker tub, and a custom walk-in closet. Two additional bedrooms, a full bathroom, and upper-level laundry complete this floor with both comfort and practicali ty in mind.The fully finished basement expands the living space with a generous recreation area, a wet bar, a guest bedroom, and a four-piece bath—perfect for hosting out-of-town visitors or creating your own home gym or theatre.Nestled on a quiet, family-friendly street, this property embodies the Aspen Woods lifestyle—just 20 minutes to downtown yet minutes from scenic walking trails, upscale boutiques, fine dining, and world-class schools. Here, every detail has been designed for those who appreciate craftsmanship, comfort, and class.Experience the art of living well at 169 Aspen Hills Way SW—where timeless design meets modern luxury. (id:60626)
Homecare Realty Ltd.
54 Claremont Drive
Brampton, Ontario
Discover the highly sought-after "Bright Side" community by renowned Remington Homes. This brand-new Coquitlam Model offers 2,545 sq. ft. of thoughtfully designed living space, combining modern elegance with everyday comfort. Featuring 9.6 ft smooth ceilings on the main floor, 9 ft ceilings on the second, and 8 ft doors on the main, this home exudes a sense of openness and sophistication. The open-concept layout highlights an upgraded kitchen with extended-height cabinetry, upgraded backsplash, Blanco sink, and patio doors leading to the backyard - perfect for family gatherings and entertaining. Enjoy hardwood flooring on the main level (except tiled areas) and upper hallway, a cozy 50" electric fireplace in the family room, and upgraded sinks in all bathrooms. The second-floor laundry adds everyday convenience, while the primary suite features a luxurious ensuite with double sinks. Located close to schools, parks, shopping, and all major amenities. Don't miss your chance to own this stunning family home! (id:60626)
Intercity Realty Inc.


