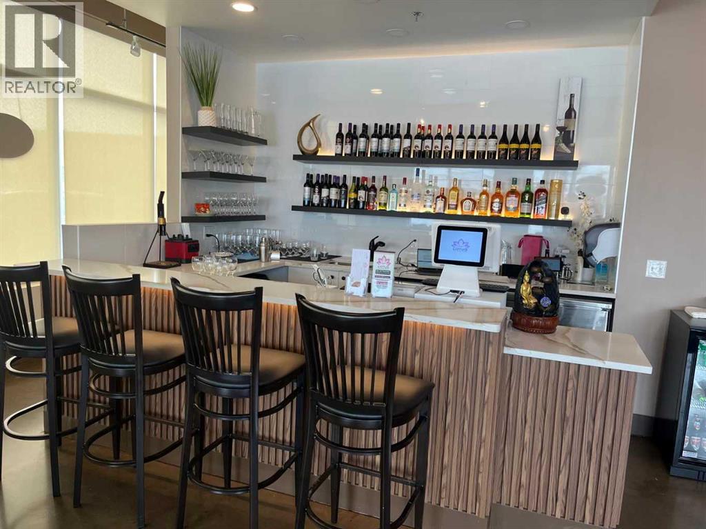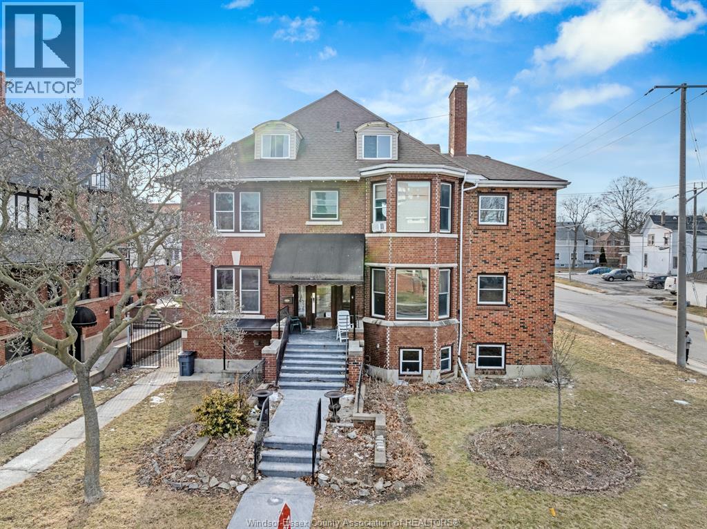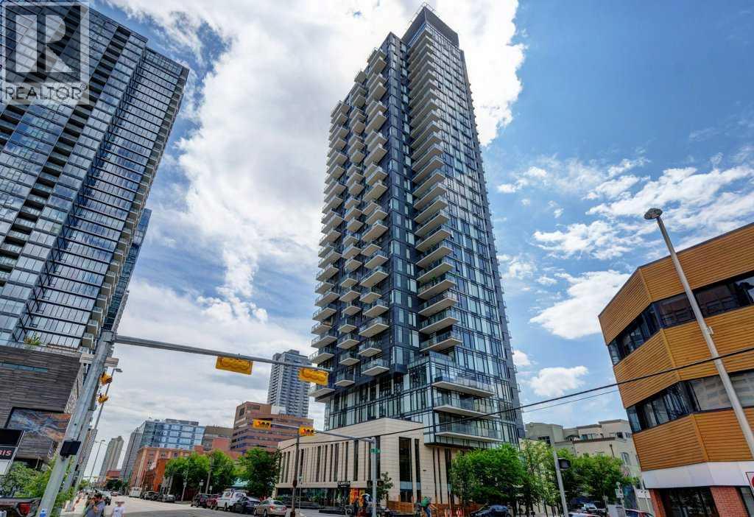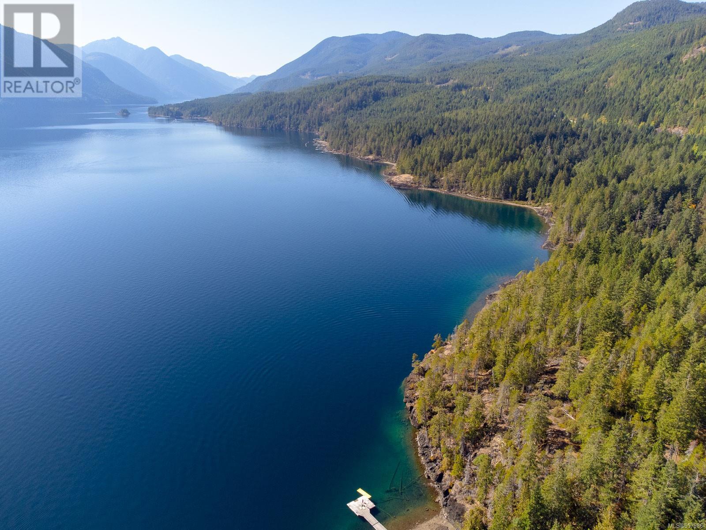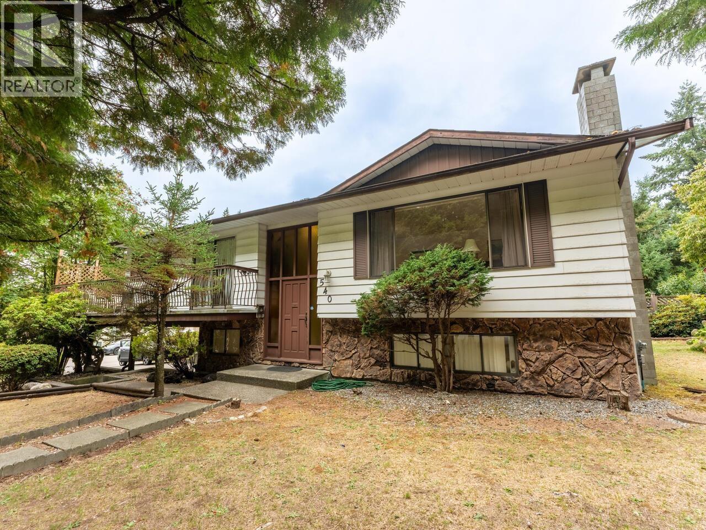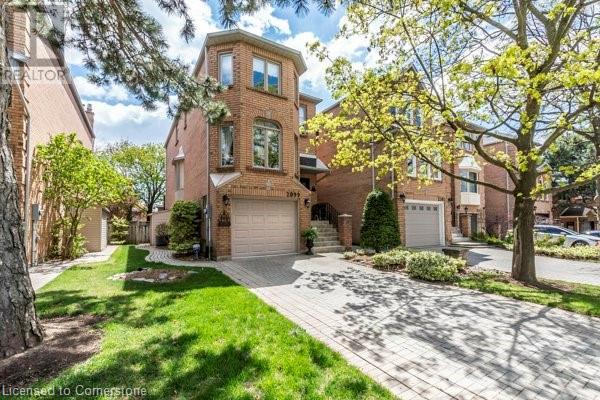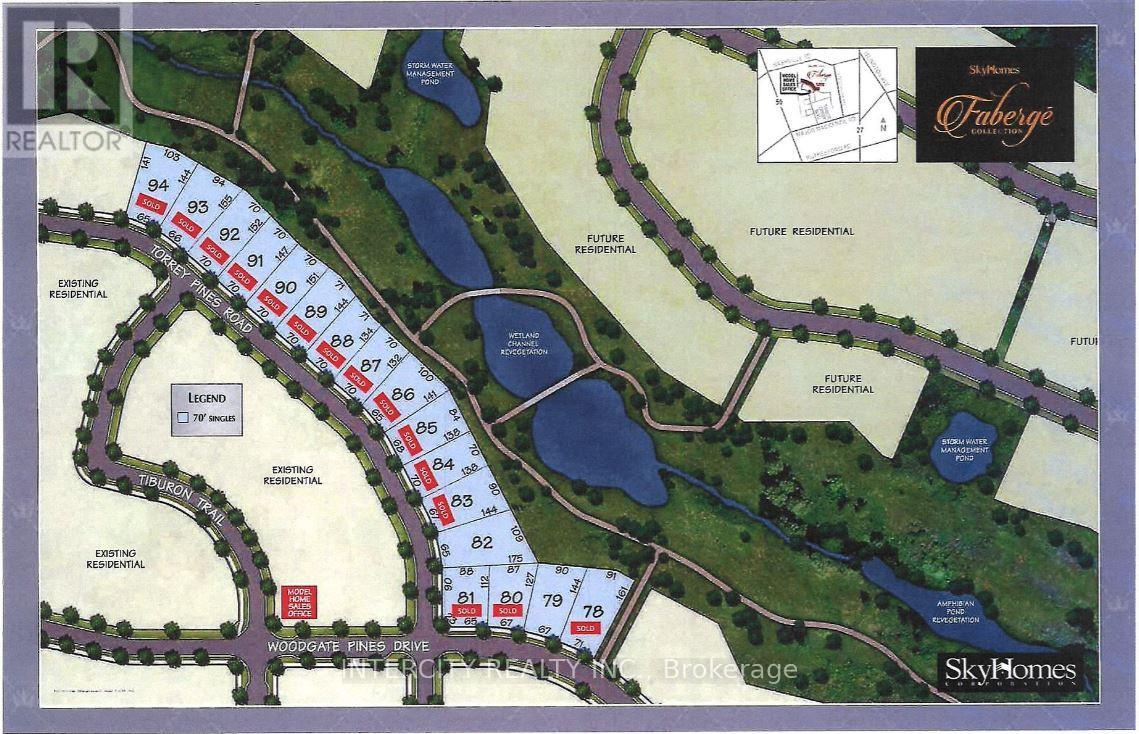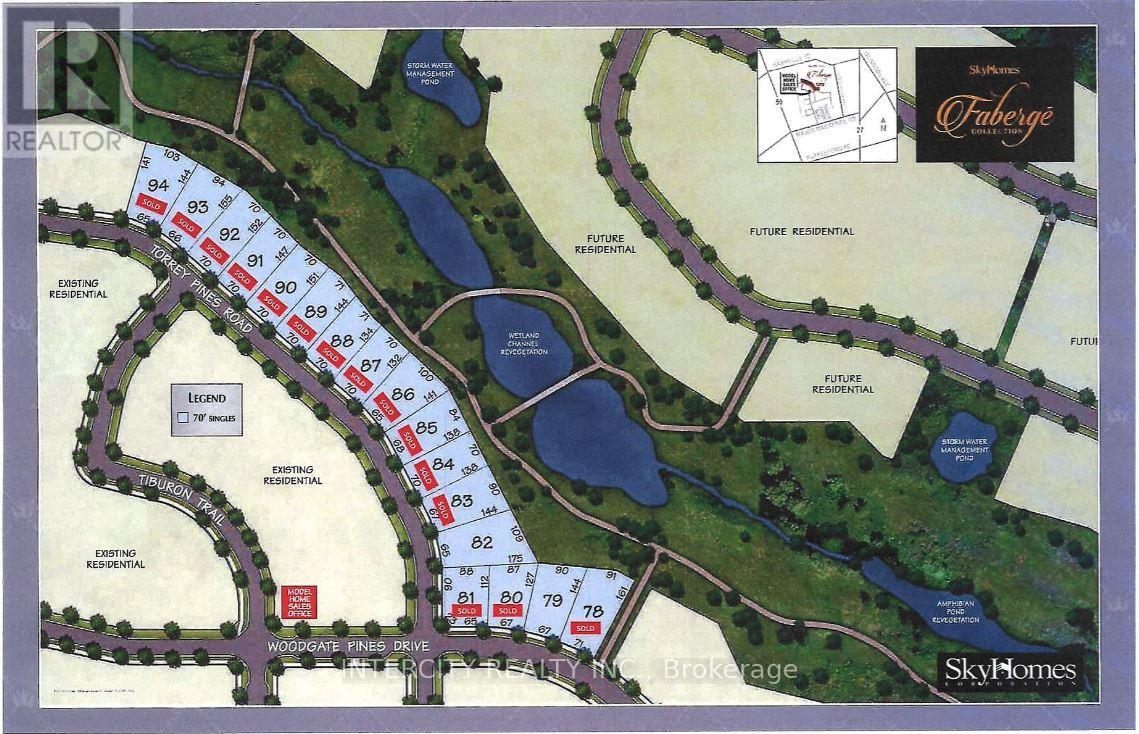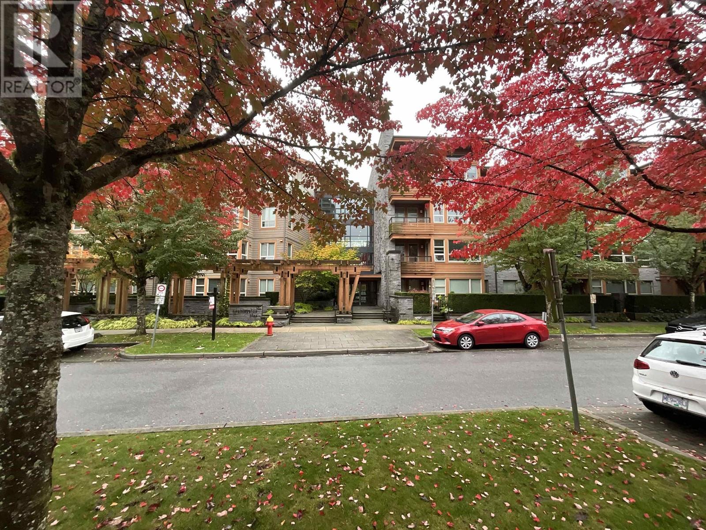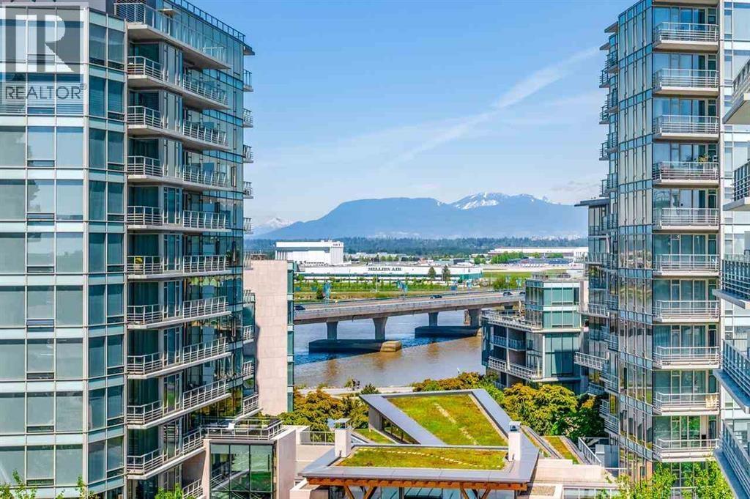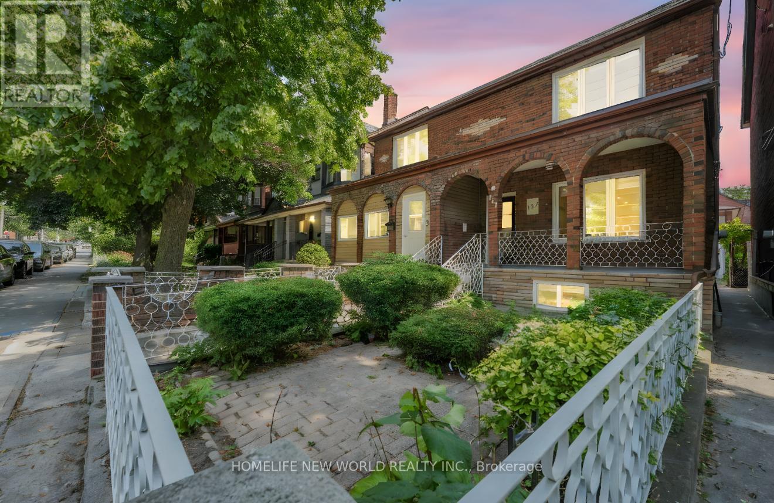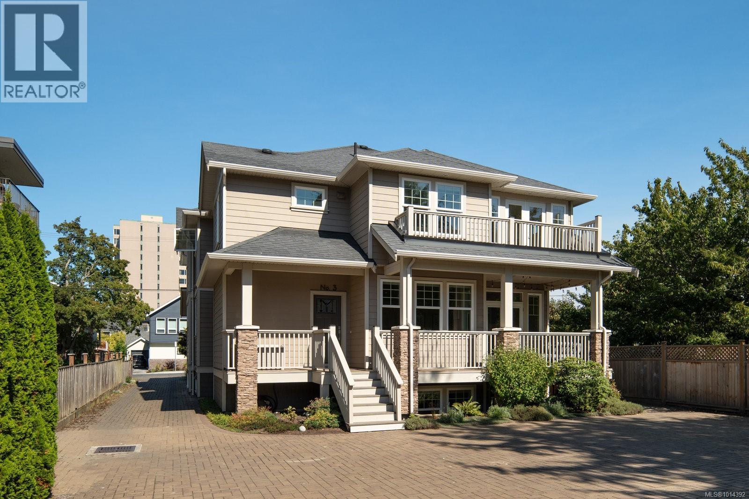1110, 2 Royal Vista Link Nw
Calgary, Alberta
Location! Location! Location!An exceptional opportunity to own a newly built restaurant with a commercial condo bay in one of Northwest Calgary’s most prime locations. This property offers approximately 1,356 sq. ft. of modern space, and the sale includes both the business and the real estate—a rare find!Currently leased to a well-established restaurant, this is a perfect opportunity for an investor seeking passive income or a restaurateur ready to take over and operate their own concept. ?? Built in 2023 with brand-new equipment?? Flexible options – run your own restaurant or keep the tenant and collect rent?? Ideal for owner-operators or investors?? Located in a high-traffic, high-visibility areaThe seller is highly flexible and motivated. Don’t miss your chance to own a turnkey restaurant business along with commercial real estate in a thriving area of Calgary.Book your private viewing today! (id:60626)
First Place Realty
801 Victoria Avenue
Windsor, Ontario
A fantastic prime location near the University of Windsor, major bridges, tunnel to the USA, in the core of downtown and key transport routes. With the significant size of 22 bedrooms and 15 bathrooms a commercial kitchen, large dining area, separate two bedroom apartment, coin laundry, office, 2 car garage and parking area. These details make the property ideal for enthusiastic investors looking to expand their portfolio or those looking to convert the property into multi-unit housing or a large rental property. (id:60626)
Royal LePage Binder Real Estate
3101, 1010 6 Street Sw
Calgary, Alberta
Fantastic views from this beautiful Penthouse! Location location, enjoy all the great new amenities in the heart of downtown Calgary’s Beltline, this modern penthouse suite is situated on the 31st floor of 6th and 10th. With over 1700 sqft. of living space on the inside and an additional 970 sq.ft. of outdoor living space, this stunning two-bedroom home is the largest and most impressive suite in the tower. The massive outdoor terrace area is one of the largest of any penthouses within the city and boasts stunning panoramic, mountain and city views, ideal for entertaining friends and family. The floorplan has been thoughtfully designed and features an open concept floor plan creating a bright and spacious living space. The chef inspired kitchen is well equipped with sleek, high gloss and modern cabinetry, stone countertops, stylish backsplash, and stainless-steel appliances with a gas stove. This incredibly open concept design is highlighted by 12 ft ceilings and floor to ceiling windows. You’re going to love working in the den, which offers incredible light and breathtaking views towards the Rocky Mountains, making it a perfect place to work or relax. The gorgeous master bedroom features a luxurious spa inspired ensuite with marble flooring, oversized shower (with mountain views!), double sink and a deep soaker tub, a brilliantly designed walk-in closet and a spacious private balcony offering some of the best views in the city. The second bedroom is inviting, also offering incredible views with a private balcony and large closet. Conveniently located close to the second bedroom is the 4-piece bath that features stunning marble flooring, a soaker tub, and a stone countertop. Additional special features include in-suite laundry, a large foyer and full-sized closet. Amenities in the building include the outdoor plunge pool and lounging area in the summer,24 Hour executive concierge and security, gym, and owner’s lounge. This incredible penthouse suite also includes 2 titled parking stalls conveniently located close to the elevator along with a titled storage unit and bicycle storage. Don’t miss out on this great opportunity to invest in this unique, one-of-a-kind home which is located so close to so many amazing amenities! (id:60626)
Century 21 Masters
Sl 5 11196 Taylor Arm Dr
Port Alberni, British Columbia
Sproat Lake waterfront! This brand-new residential lot is situated where you will enjoy the last lingering and most magical sunsets on Sproat Lake – voted BC’s Best Lake! This lot is 1.13 acres in size with 75 ft of waterfrontage, includes walk-on waterfront, is beautifully treed with native foliage and trees and enjoys spectacular lake and mountain views. The lot will have power and Telus to the lot line and a communal sewage system to connect to. Road access is by extension of the existing Taylor Arm Drive. Build your dream home or summer getaway and enjoy panoramic views, plus the privacy and the clean, clear water that Taylor Arm is known for. Cool off on a hot summer day swimming or boating and enjoy a serene morning paddle on a crisp autumn morning. Price is plus GST. All measurements are approximate and must be verified if important. (id:60626)
RE/MAX Professionals - Dave Koszegi Group
540 Schoolhouse Street
Coquitlam, British Columbia
Great location in a well established and sought after neighborhood ! Part of Austin Heights Neighbourhood Plan, this cozy 4-Bedroom home has split entry leading to an ensuite master bedroom and 2 generous sized bedrooms, a large living room with fireplace, dining room, open kitchen with eating area on the main level. A large living/family room with fireplace, ground suite, the 4th bedroom & storage area on the lower floor. Also, an extra storage room in the backyard. The patio is perfect for outdoor entertaining. The cedar hedges outside provide year-round natural sound barrier. Close to Como Lake Park, schools, shopping & transit. School Catchment: Parkland Elementary & Centennial Secondary. Open House: Sept 28 (Sun) 2-4pm. (id:60626)
Multiple Realty Ltd.
2099 Blacksmith Lane
Oakville, Ontario
Desirable 3 storey Mattamy built link home in the coveted community of Glen abbey. Meticulously maintained 3 bedroom, 4 bathroom home offers 2500sq ft of finished living space and a beautifully landscaped lot. Upper level back deck overlooking the lovely yard. Gleaming hardwoods grace the main floor and complements the elegant crown moulding. fabulous large formal living room and separate dining room perfect for gatherings. Bright white kitchen and breakfast area features quartz, granite countertops, breakfast bar, high-end appliances. The fully finished lower level family room boasts loads of natural light and a walkout through French doors to patio. Two piece powder room and laundry room with stainless steel utility sink. Upstairs features a spacious primary bedroom suite with extended sitting area plus two more generously sized bedrooms. The 5 piece ensuite has a glass-enclosed shower, quartz countertops and a jetted soaker tub. Tiled garage floor keeps clean plus single drive for a total of 3 parking spaces. An in-ground sprinkler system. Embrace the elaborate trail system for nature walks or biking. Just minutes to the Glen Abbey Community Centre, Glen abbey Golf Club, top notch schools, shopping and abundance of parks and of course the iconic Monastery Bakery. Easy access to Highway and GO station. Everything you need to live your best upscale suburban life! (id:60626)
RE/MAX Real Estate Centre Inc.
Lot 82 Torrey Pines Road
Vaughan, Ontario
Attention Builders/Developers! Vacant Lot available in this prestigious community of Kleinburg Crown Estates! Oversized pie shaped lot backing onto Ravine! Build your dream backyard oasis with plenty of space for a pool, patios, B.B.Q./cooking stations and entertainment areas. This spacious lot offers the potential for your perfect dream home of up to 8,000 Sq. Ft.! Close to downtown Kleinburg's shops and restaurants, Copper Creek Golf Club, McMichael Canadian Act Collections, Hwy 27 extension and much more. (id:60626)
Intercity Realty Inc.
Lot 79 Woodgate Pines Drive
Vaughan, Ontario
Attention Builders/Developers! Vacant Lot available in this prestigious community of Kleinburg Crown Estates! Oversized pie shaped lot backing onto Ravine! Build your dream backyard oasis with plenty of space for a pool, patios, B.B.Q./cooking stations and entertainment areas. This spacious lot offers the potential for your perfect dream home of up to 7,600 Sq. Ft.! Close to downtown Kleinburg's shops and restaurants, Copper Creek Golf Club, McMichael Canadian Act Collections, Hwy 27 extension and much more. (id:60626)
Intercity Realty Inc.
214 5788 Birney Avenue
Vancouver, British Columbia
Rare CORNER EAST-facing unit with unobstructed greenery VIEW ! 9 ft ceiling! Fantastic floor plan boasts private entrance hall, huge living room w bamboo hardwood floors, cozy electrical fireplace , 2 large cross-suite bedrooms plus DEN (can be3rd bedroom). Spacious open plan concept features modern kitchen w stainless steel KitchenAid appliances, granite countertops & breakfast bar. Convenient to U-Hill Secondary School, Save-on-Foods, shops & recreation. (id:60626)
Royal Pacific Realty (Kingsway) Ltd.
809 5199 Brighouse Way
Richmond, British Columbia
River Green, the most luxurious & prestigious waterfront community in Richmond next to the Olympic Oval. This stunning 2 bedrooms +Den unit with full size balcony, features and excellent layout offering extra high ceilings, central heating/air conditioning, functional layout, closed kitchen, top of the line appliances. Excellent amenities provide 25 ft indoor swimming pool, virtual golf, theatre room, music room with piano, study room, playroom for children, huge party room overlooking the beautiful courtyard with water features. 24 hour concierge & private shuttle to Canada Line/Aberdeen Centre. (id:60626)
RE/MAX Crest Realty
137 Gladstone Avenue
Toronto, Ontario
Beautifully Renovated semi-detached home nestled on an impressive neighbourhood in prime Little Portugal. Led pot lights thru-out the house. Spacious Open concept living space on Main floor. New kitchen with beautiful Quartz countertop & large island seats 4-5 people. New high-end LG s/s 4-door fridge, stove & dishwasher. Stylish 9" deep undermount sink. Rear room on main floor is ideal for an office, bedroom or family room. New high-end front entrance door. New interior doors, trims. Crown moulding with Led lights. New luxury thick vinyl floorings on Main & 2nd Floors. Mini walk-in closet with double sliding barn doors in Primary bedroom. New interior stair glass railings and new stair treads. Newer windows thru-out with new zebra blinds on Main & second floor windows (except kitchen). Spacious high-demand 1 bedroom basement apartment with separate entrance, good rental income potential. Steps from TTC, parks, schools, shopping-mall and vibrant local amenities. (id:60626)
Homelife New World Realty Inc.
3 555 Niagara St
Victoria, British Columbia
Experience the best of James Bay living in this stunning 3-bedroom plus den, 4-bathroom townhouse. Bathed in natural light, the main level showcases an open-concept design with elegant high-end finishes, a cozy gas fireplace, and classic wainscoting. Beautiful French doors lead to a covered wrap-around patio with southern exposure and a gas hookup, ideal for enjoying outdoor dining, cozy evenings by a firepit, or casual gatherings any time of year. The gourmet kitchen is a chef’s dream, featuring granite countertops, solid wood soft-close cabinets, pullout pantry drawers, a convection range, and stainless steel appliances. Upstairs, the luxurious primary suite offers a spa-inspired ensuite with a separate shower and tub, walk-in closet, and a private patio, alongside a generously sized second bedroom with its own bathroom and a separate convenient laundry area. The lower level impresses with 9-foot ceilings, a full bedroom and bath, and a versatile entertainment and den area complete with custom cabinetry and a Murphy bed. The home also includes a Level 2 EV charger. Just steps from the Dallas Road Waterfront, Holland Point Park, and Beacon Hill Park, you have nature at your doorstep with the added convenience of James Bay Village for shopping just blocks away. This exceptional home combines sophisticated living with an unbeatable location. (id:60626)
The Agency

