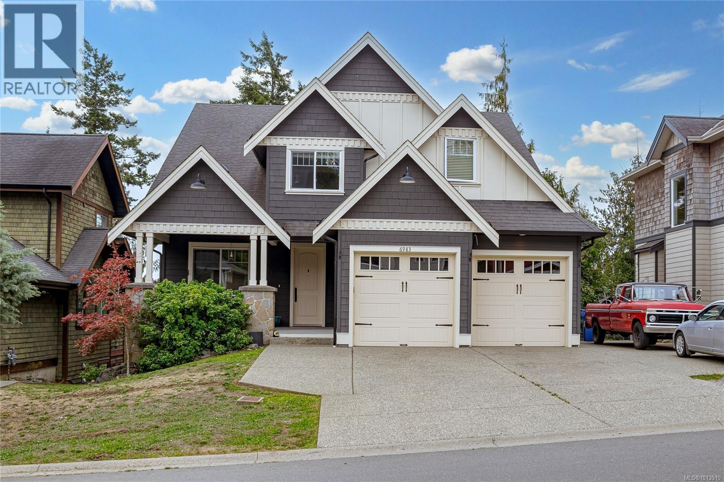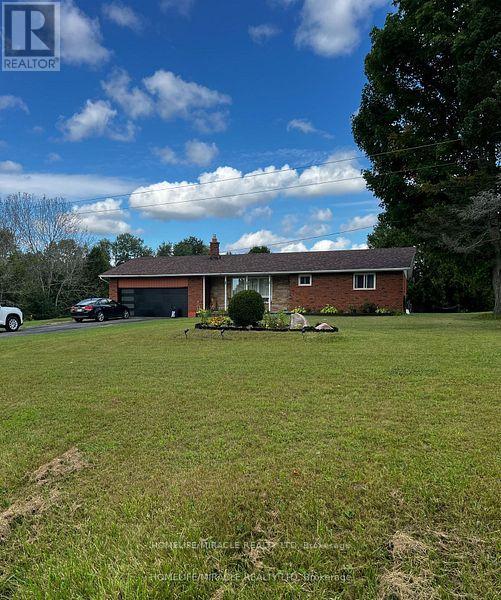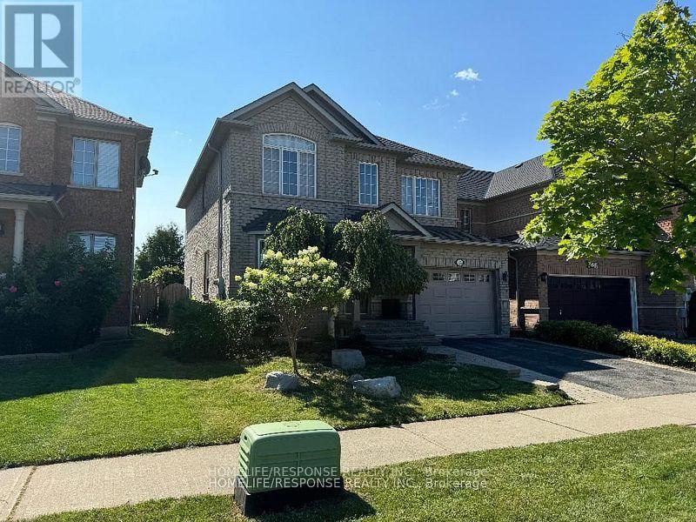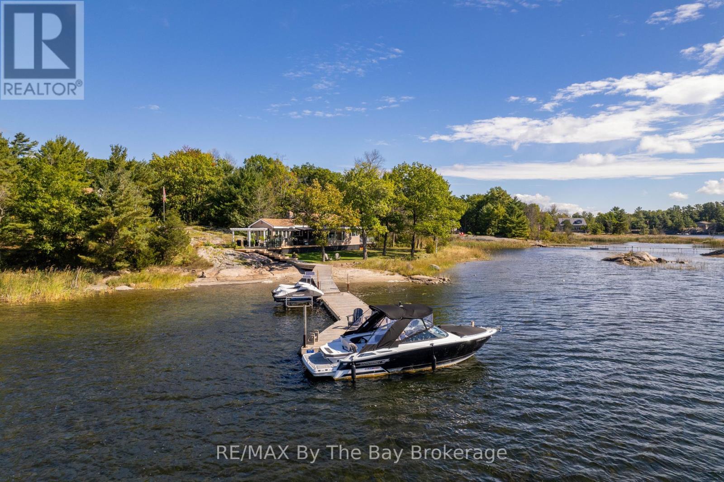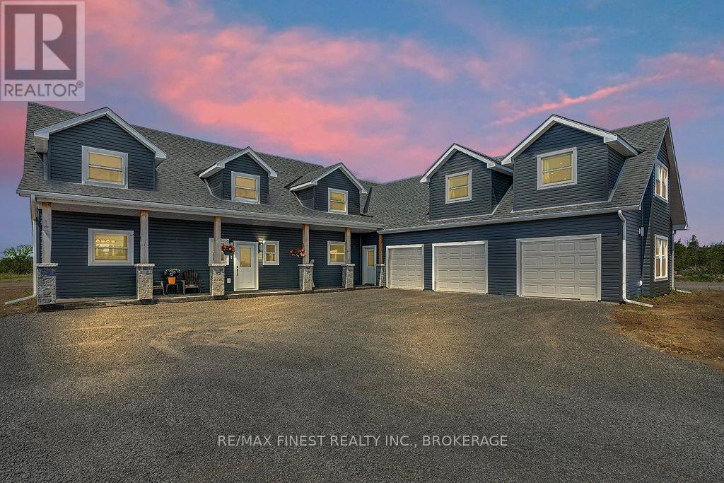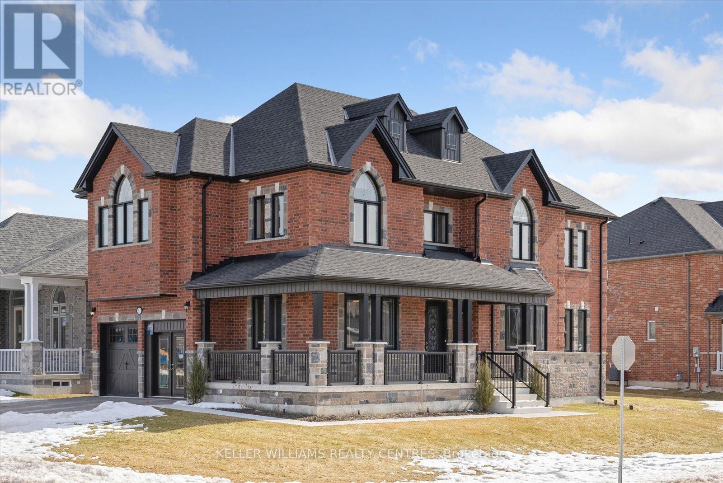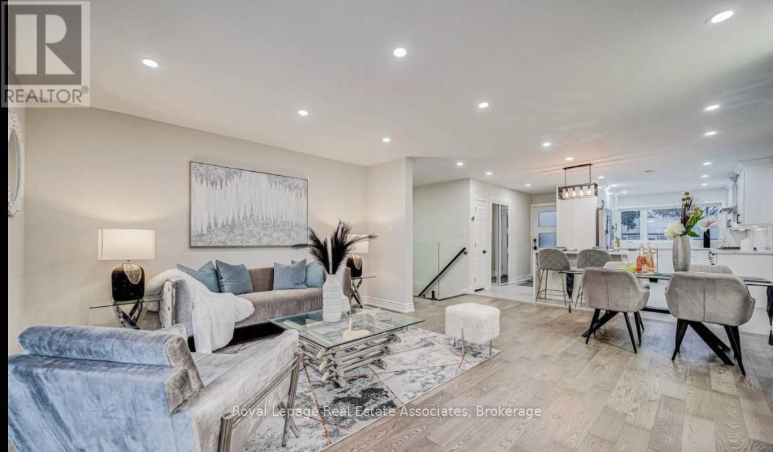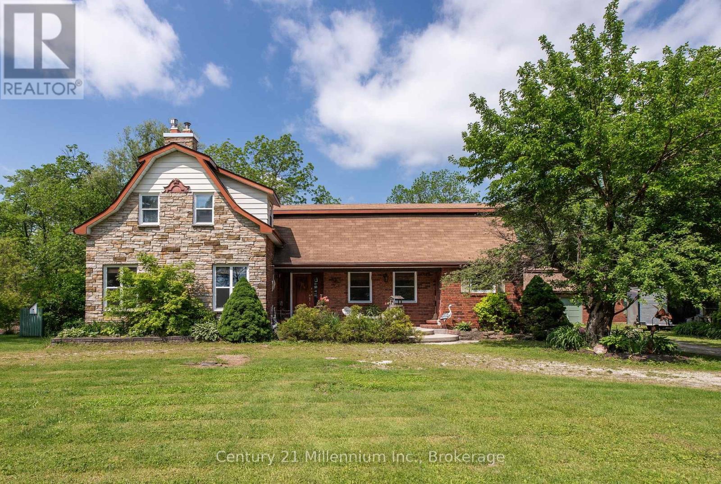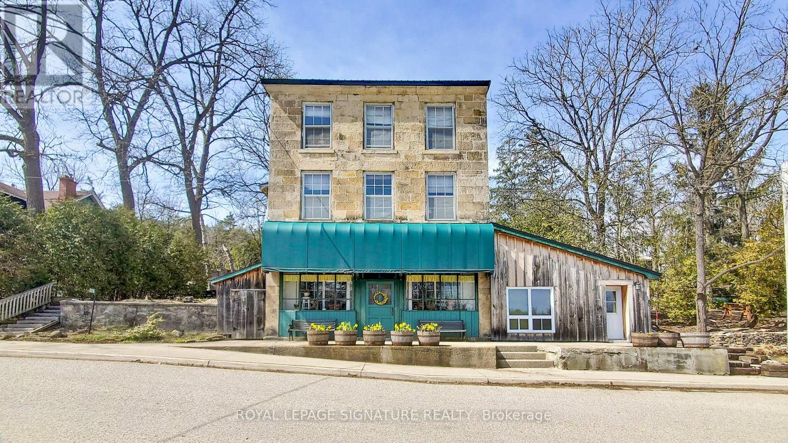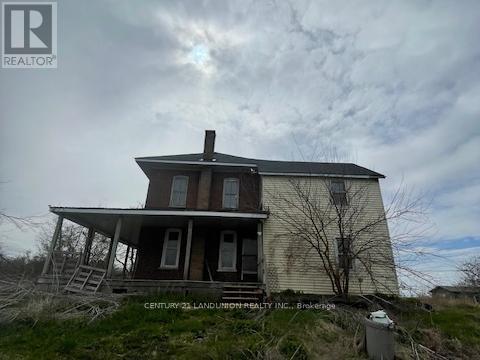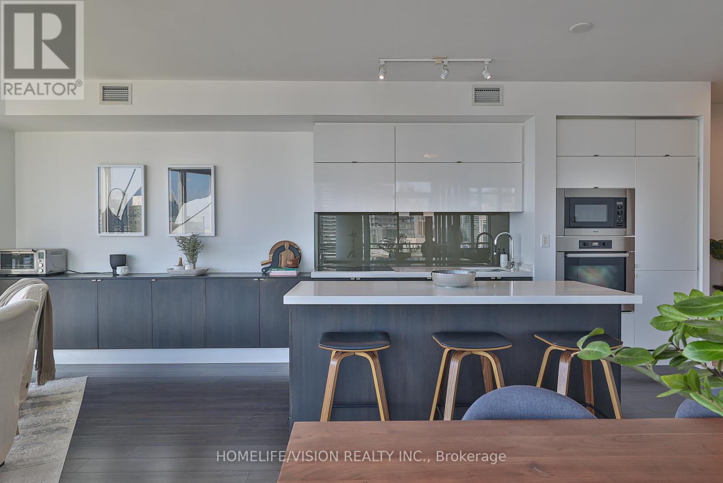6983 Brailsford Pl
Sooke, British Columbia
OPEN HOUSE SAT OCT 18TH 2-4PM. 5+ bedrooms, 4 bathrooms, Executive Style home, with a completely self-contained legal 1-bedroom suite. This stunning executive home offers the perfect blend of luxury and functionality, all just 45 minutes from Victoria and mins to beaches, trails, and Sooke's Town Core. On the main level a chef’s kitchen sets the stage for unforgettable entertaining — complete with a gas range, Italian pot filler, stone countertops, two-sided fridge, walk-in pantry, soaring ceilings, and sun-soaked southwest exposure. Step out onto the expansive deck to grill, relax, and take in views of the Olympic Mountains. Additionally, on the main you will find a Stylish powder room (½ bath), a Dedicated home office and a Spacious laundry/mudroom for everyday ease. Upstairs, the show-stopping primary suite offers a walk-in closet off the spa-inspired ensuite with a luxurious soaker tub, while two additional bedrooms, a full bathroom, and a flexible office/playroom space make it ideal for families. The walk-out basement features the 1-bed, 1-bath legal suite — perfect for income or extended family — plus a flex room that could become a second bedroom, home gym, or private theatre. Outside, enjoy a fenced backyard, double garage with 10 foot ceilings providing extensive storage space, plus room for additional tenant and guest parking. This property has it all, book your showing today! (id:60626)
Maxxam Realty Ltd.
22 - 128 County Road
Alnwick/haldimand, Ontario
Discover a rare opportunity with this exceptional 13.4-acre Farm land located on the corner of Centreton rd & HWY 45 in Baltimore. Fabulous Brick Ranch Style Bungalow With 3 Bedrooms Large Country Kitchen, Very Bright Living/Dining Room With Patio door to the beautiful Deck for summer parties. Hardwood floor & Main Flr Laundry With Access To Garage. Horse Lovers Paradise/Hobby Farm Potential. Separate Driveway To Barn W/ 8 Stall Horse Barn, Fenced Barnyard, Large Fenced Paddocks, Potential Horse Racing Track, Track Room, 200 Amp Service, 2 Ponds On Property. Natural Gas Heated (id:60626)
Homelife/miracle Realty Ltd
3254 Mcdowell Drive
Mississauga, Ontario
Amazing 4 Bedroom + 4 Washroom Detached House in the Heart of Churchill Meadows. Great Layout. Family Room. Hardwood Flooring on the Main Level. living room and a family room , finished basement , great area with great schools , close to major malls and shops , easy access to hwy 401 and 403 , sun filled home with many upgrades , this one you can call home (id:60626)
Homelife/response Realty Inc.
4476 Island 1040/little Beausoleil Island
Georgian Bay, Ontario
The breathtaking view of Georgian Bay, Beausoleil Island, and Roberts Island render this property an exceptional retreat.. With 295 feet of water frontage, the property features a small sandy beach, a gentle shoreline, and an extended dock that reaches deeper waters, ensuring endless enjoyment for family and friends. A well-lit path meanders from the shore to the cottage, traversing beautifully landscaped gardens and natural Georgian Bay granite outcroppings.Upon reaching the cottage, one can relax and unwind on the deck, soaking up the sun or enjoying the shade provided by the pergola. The main cottage spans 1,376 square feet and has been recently renovated, offering two bedrooms, a sleeping loft, a bathroom, and a freestanding stone fireplace. The vaulted ceilings and large windows enhance the space with abundant natural light.The kitchen is a chef's dream, featuring updated countertops, stainless steel appliances, ample storage, and exposed wooden beam ceilings. Adjacent to the kitchen, the dining room doubles as a sunroom, boasting expansive windows and generous space for entertaining. For added convenience, there is a laundry room equipped with a washer, dryer, sink, shelves, and cupboards. Additionally, a one-bedroom bunkie with a powder room and storage space provides privacy for guests, making this property an ideal getaway. (id:60626)
RE/MAX By The Bay Brokerage
952 County Road 6
Loyalist, Ontario
Stunning, 2 year old, custom built home, sitting on a private 42+ acre lot, offering a unique layout and plenty of space to enjoy the outdoors. Gourmet kitchen boasting in-floor heating, quartz countertops, custom oak cabinets, black stainless steel appliances including gas stove, and a pantry with dual access from the kitchen and front entry. Soaring great room with vaulted ceilings and lots of windows featuring custom electric blinds, built-in surround sound, and stylish electric fireplace. Patio doors lead to a spacious deck and 9x18 stamped concrete pad for a future hot tub. Enjoy walking trails directly behind the house that extend to Caton Road, perfect for nature enthusiasts and ATV lovers. Executive main primary bedroom suite complete with a walk-in closet and a spacious 5 piece ensuite featuring an extra-long soaker tub and a walk-in shower. Upstairs, each bedroom offers it's own ensuite bath, and there is an additional "bonus space" that could serve as an office or rec room. Main floor mudroom/laundry area with powder room, offering easy access to the 1100+ sq ft, oversized, insulated triple-car garage, which includes a convenient drive-through bay. Above the garage, you'll find a separate one-bedroom apartment with its own access and parking, easily rented for $1,500/month. The energy-efficient home features in-floor heating throughout the main floor, as well as a propane furnace HRV system that services the entire house. There is a second detached 900+ sq ft garage, perfect for storage for all the toys. Only a 10 minutes drive to west end of Kingston, close to all amenities, schools, shopping and a short commute to the 401. (id:60626)
RE/MAX Finest Realty Inc.
51 Wood Crescent
Essa, Ontario
Welcome to 51 Wood Crescent, a stunning newly built 3,000 sq. ft. home offering modern luxury and timeless elegance. This 5-bedroom, 3.5-bathroom 2 storey Victoria model is designed for both comfort and sophistication, boasting spacious living areas, high-end finishes including a 24 x 24 tile upgrade, and exceptional attention to detail. Upon entering, you are greeted by soaring 9-ft ceilings on the main floor, creating an airy and open atmosphere. The main level features a formal dining room and living room, perfect for entertaining, along with a spacious family room seamlessly connected to the gourmet kitchen. The kitchen is a chef's dream, complete with premium finishes, ample cabinetry, and a walkout to the backyard, ideal for outdoor dining and relaxation. Upstairs, the primary suite is a true retreat, offering his and hers walk-in closets and a lavish 6-piece ensuite with a soaker tub, glass-enclosed shower, and double vanity. The additional bedrooms are generously sized, with a convenient semi-ensuite design, ensuring both privacy and functionality. The home continues to impress with 9-ft ceilings on the second floor and 8'4" in the basement, adding to the sense of space and luxury. A two-car garage with direct home access provides convenience, while the thoughtfully designed layout ensures both elegance and practicality.This remarkable home at 51 Wood Crescent is a perfect blend of style and comfort don't miss your opportunity to make it yours! (id:60626)
Keller Williams Realty Centres
21 Davistow Crescent
Toronto, Ontario
Attention Investors! Looking to make 7k monthly rental income or have multi purpose functional living this property has so much to offer. Over $300K Renovated Detached Bungalow Smart Home. Open-Concept W/High-End Modern Finishes Including Full Wifi Control Of: In-Wall Nest-Hub Touch Screens,Inside/Outside Multi-Colour Pot Lights,6-Camera Swann Security System, Carbon Monoxide & Fire Detectors, Smart Thermostat And Smart Garage Door. Basement With Separate Entrance. Close to shops, schools, parks easy access to highways. (id:60626)
Royal LePage Real Estate Associates
3926 County Road 124 Road
Clearview, Ontario
Quality-Built Home on 1.2 Acres with Stream, Pond & Workshop. Discover the perfect blend of comfort, craftsmanship, and nature in this beautifully maintained, quality-built home nestled on a scenic 1.2-acre lot. Boasting 4 generously sized bedrooms, this residence offers an ideal layout for families or anyone seeking space and serenity. Step inside to find a custom kitchen designed for both function and style, seamlessly flowing into a welcoming living and dining area complete with a cozy gas fireplace. The spacious family room creates the perfect setting for quiet evenings at home. Convenient main floor laundry and storage area adds to the ease of daily living. Enjoy the charming 3-season sunroom, overlooking the picturesque backyard with a tranquil stream and private patio pond. The grounds are beautifully landscaped, providing a peaceful setting that feels like your own private retreat. For hobbyists and professionals alike, the detached 2-car garage includes a heated and insulated workshop is perfect for projects, storage, or tinkering year-round. This exceptional property combines rural charm with everyday convenience, ideal for those seeking space, privacy, and quality. Book your private tour today! (id:60626)
Century 21 Millennium Inc.
26 Hummingbird Grove
Adjala-Tosorontio, Ontario
Discover your new home in the charming community of Colgan. This Almost brand-new detached house for Sale offers 4 bedrooms and 3.5 bathrooms, Providing ample space for your family. Enjoy the modern finishes and bright, spacious interiors that make this home truly special. It has Oversized Kitchen W/Lrg Centre Island, Breakfast Bar, S/S Appliances, Quartz C/Tops and lots of Cabinet Storage, Walk In Pantry. This Beautiful Detached Home offers a3,000 Sq Ft Of Spacious living Layout, Primary Bedroom Features 5Pc Ensuite W/Glass Enclosure Shower, Stand Alone Tub, Vanity W/Double Sinks . 2nd Primary Bedroom offers 3pcs Ensuite. All Rooms has Attached Bathrooms. Many Other Upgrades from builder including 10 feet Ceiling on main floor,9 Feet ceiling in Basement, Hardwood floors , Smooth Ceiling on main & 2nd floor, 2nd floor Laundry, Upgraded Vanities with Quartz Countertops & Many more. The House is situated in a family-friendly community, this home is close to parks, schools, and local amenities, offering both tranquility and convenience. This home is a move-in-ready gem with space, style, and the perfect blend of function and luxury. Don't miss the opportunity to call this beautiful property home! (id:60626)
Royal LePage Flower City Realty
216 Barden Street
Guelph/eramosa, Ontario
Set in the heart of Eden Mills, this riverside gem is just 20 minutes from Guelph and 45 minutes from Toronto Pearson Airport. The beautiful limestone building has watched over the community since 1871. Once the town's general store, 216 Barden is a 3-storey, multi-unit property brimming with history, character, and incredible potential. With five distinct units, including a street-facing commercial space and four residential apartments, this is the kind of property that sparks creative visions. The main commercial unit still holds all the charm of its past life, with a view over the river, original storefront windows, and dedicated parking. The main-floor unit features two comfortable bedrooms, a full 4-piece bathroom, and a welcoming open-concept kitchen and living area. Original wide-plank wood floors and a propane fireplace add warmth and charm. Upstairs, the second-level suite offers a bright, spacious layout with two bedrooms, a sun-filled porch, and a large eat-in kitchen. A 4-piece bath, and cozy living room with fireplace create an inviting and functional space. The third unit is a bachelor suite, complete with a private deck and its own 3-piece bathroom. At the top, the upper-level apartment is a standout with high ceilings, exposed beams, and timeless character. It includes a generous living room with fireplace, an updated kitchen, a 4-piece bathroom, a large primary bedroom with walk-in closet, and a second bedroom or dedicated home office. Thoughtfully maintained with a newer steel roof (2019), updated wiring, and separate hydro meters, this property offers modern infrastructure wrapped in old-world charm. (id:60626)
Royal LePage Signature Realty
1834 10th Line W
Trent Hills, Ontario
A Good Opportunity to Own A Hobby, Horse, Cash Crop Or Mixed Farm.120 Workable Acres And 30 Acres Of Pasture And Woods With A Pond. Municipal Road, School Bus Route, Minutes From Campbellford. Includes a 2-Storey House with 4 Bedrooms, Eat-In Kitchen, Large Living Room, Chicken Coops, Large Workshop Garage, Loafing Barn, Storage For Round For Fields. Extra Bonus: 20 Greenhouse Main Structures. Newer electrical system(2019), Newer Propane gas furnace(2019). Newer Roof (2023), Size of Two Storey House: Approx. 955 Sqft for 1st floor , 955 Sqft for 2nd floor, 646 Sqft for Basement. (id:60626)
Century 21 Landunion Realty Inc.
4806 - 21 Iceboat Terrace
Toronto, Ontario
Experience luxury living in this stunning sub-penthouse featuring breathtaking panoramic views of Toronto's iconic skyline and sparkling waterfront. Offering 1430 sqft of beautifully designed interior space this suite is filled with natural light through wall-to-wall windows that capture the city from every angle. The chef-inspired kitchen boasts sleek Miele integrated appliances, ideal for both entertaining and everyday living. Brand new flooring and updated bathroom finishes elevate the modern design. The expansive family room provides versatility and can easily be converted into a third bedroom to suit your needs. Enjoy the convenience of two premium parking spots located close to the elevator. Just steps from restaurants, parks, shopping, and entertainment with quick access to major highways, this home is perfect for young professionals and families seeking both vibrancy and ease. Residents also enjoy resort-style amenities, including a state-of-the-art fitness center, indoor swimming pool, hot yoga studio, squash court, kids playroom, theatre, pet spa, and more. Don't miss the opportunity to call this elegant urban retreat your new home! (id:60626)
Homelife/vision Realty Inc.

