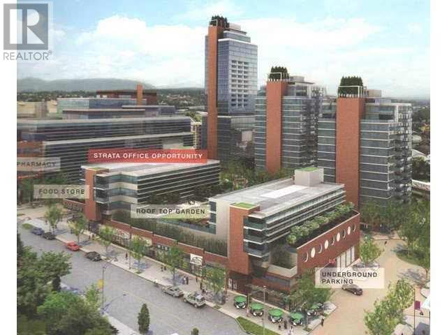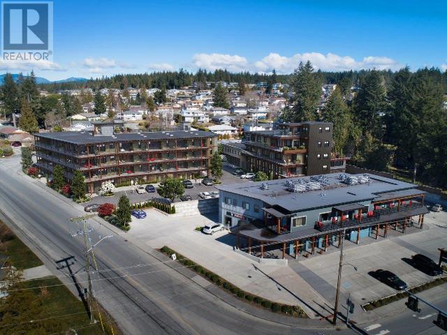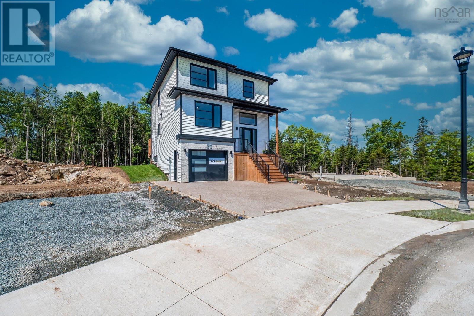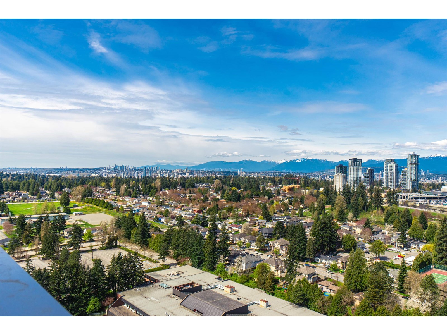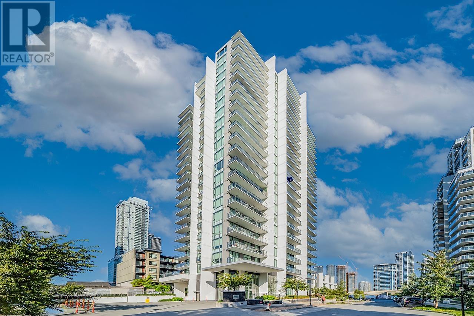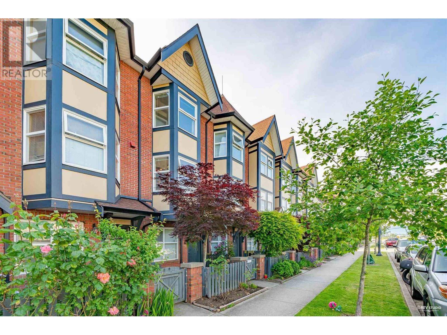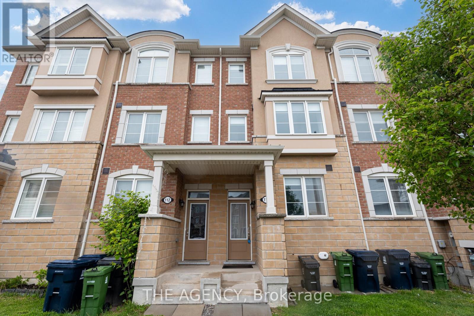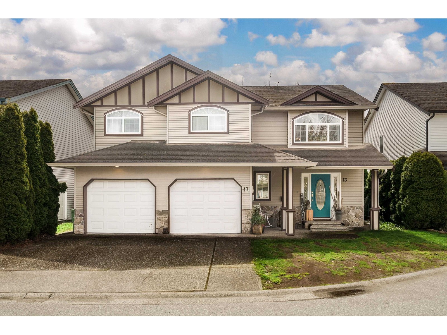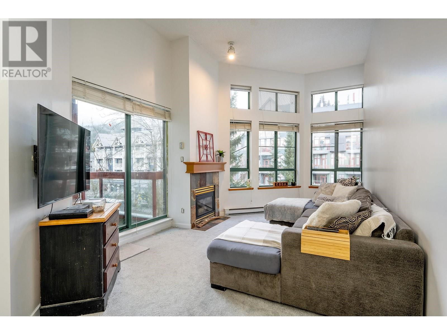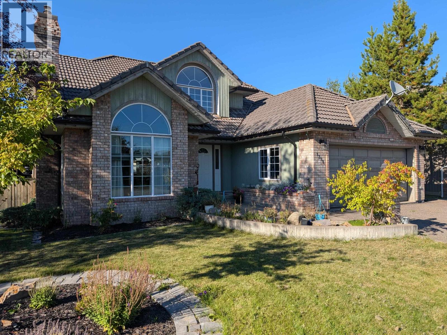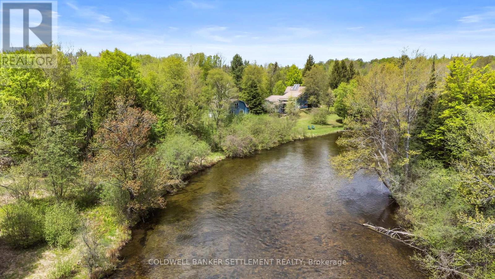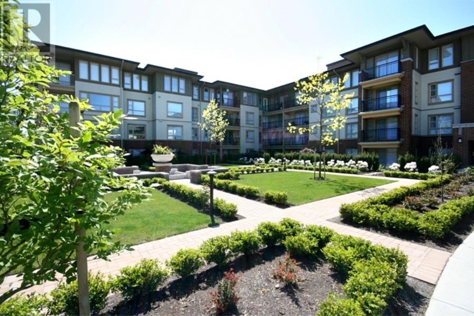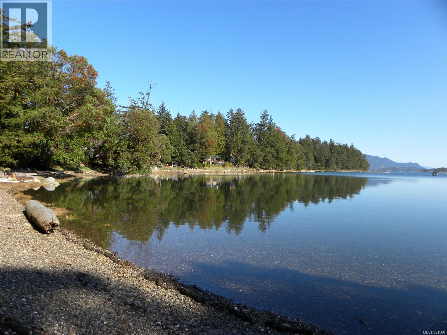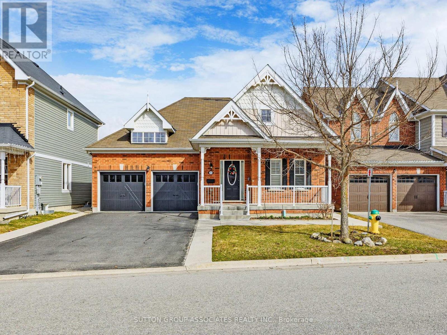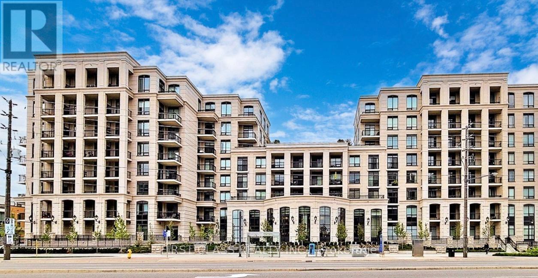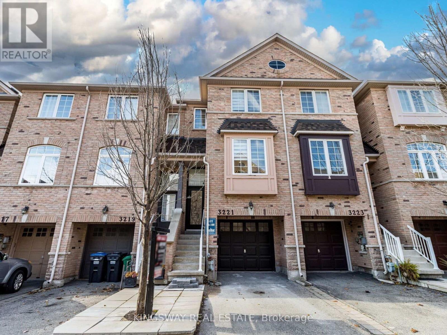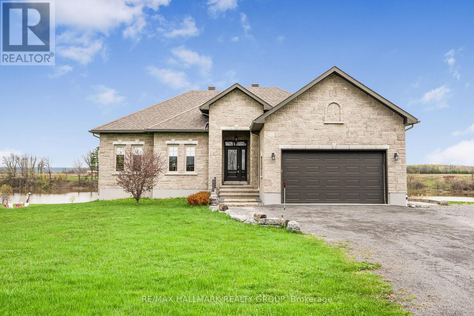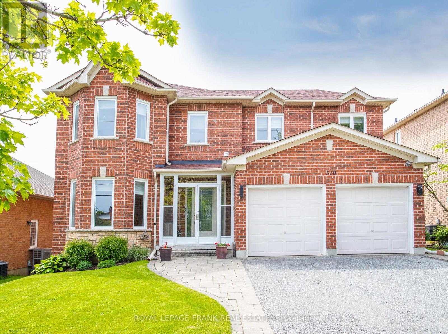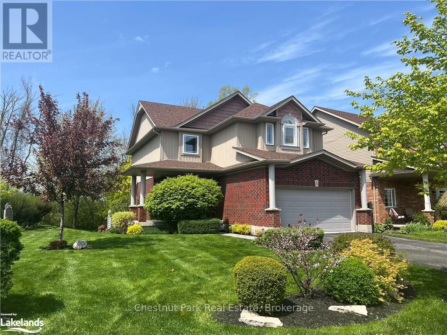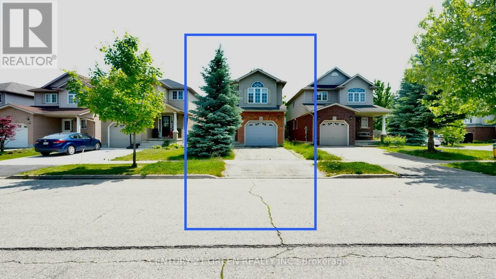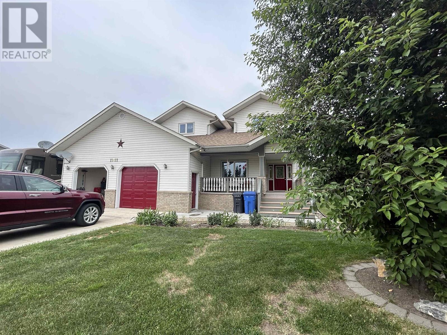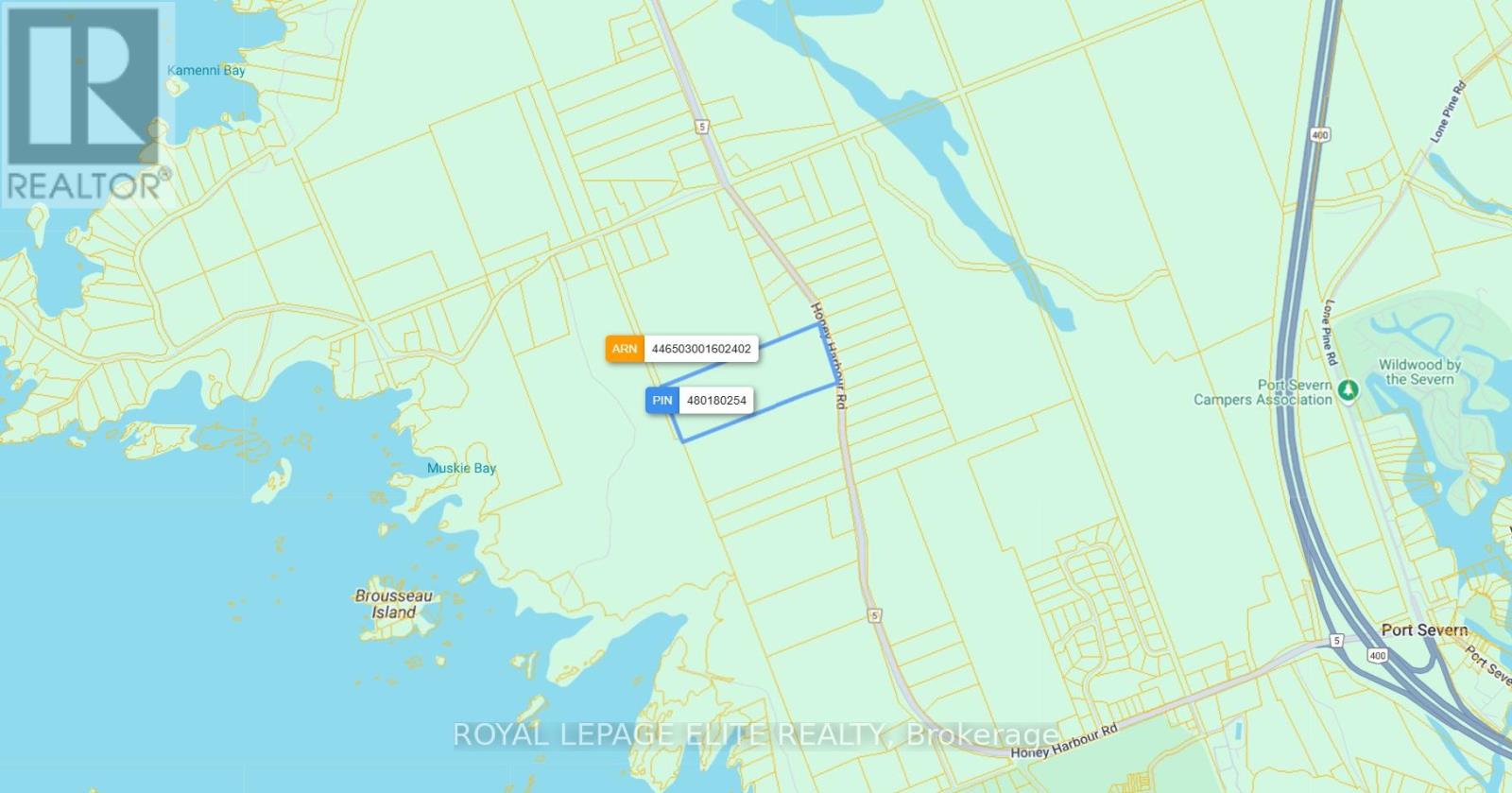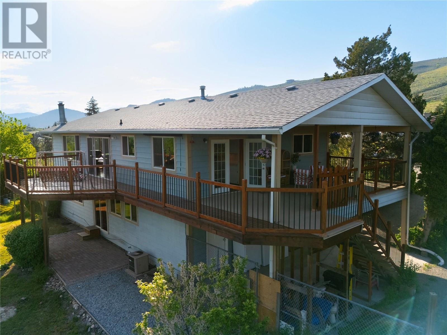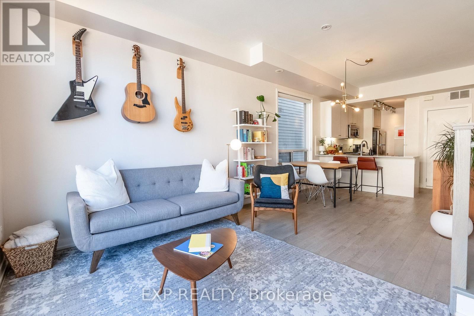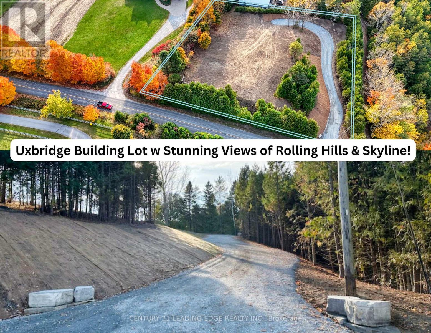302 223 Nelson's Crescent
New Westminster, British Columbia
Professionally designed medical office space in an established healthcare-focused building near Royal Columbian Hospital, located next to the Sapperton SkyTrain Station, this 900+ sq ft unit features 4 exam rooms, 3 private offices, and a functional layout ideal for medical or allied health use. Shared reception area with professional front desk services included. Ideal for physicians, specialists, or healthcare teams looking for a turnkey solution in a high-demand medical corridor. Health care office space custom designed for modern medical practitioners, includes a 2,100 SqFt waiting room with common washrooms. This unit is the largest corner unit and can easily be shared. This unit is available for lease as well. (id:60626)
Oakwyn Realty Northwest
17 Gilham Way
Brant, Ontario
Welcome to 17 Gilham Way, Paris, Ontarioa stunning brick-and-stone home situated on a premium corner lot with no rear construction. Located in a vibrant neighborhood, this property is conveniently close to schools, parks, public transit, a recreation/community center, and a campground, with the serene Grand River adding to its charm. Boasting over 2,000 square feet of upgraded living space, this home features elegant hardwood flooring on the main and second floors, a full oak staircase, and a gourmet kitchen with quartz countertops, a 7-foot island, a built-in sink, and a water filtering system. The modern design includes flat 2-panel doors, an engineered floor system, and durable limited lifetime warranty shingles. With 9-foot ceilings on the main floor, premium Moen Align faucets, and an 8-inch rain shower head in the spa-like ensuite, every detail has been thoughtfully crafted to blend luxury with functionality. Dont miss the chance to make this dream home yours! (id:60626)
Century 21 Innovative Realty Inc.
202-7020 Tofino Street
Powell River, British Columbia
Now Selling Pacific Point Condos! Modern luxury, ocean view suites with a warm West Coast feel in the heart of Grief Point. One, 2, and 2 bedroom + den suites are offered in this fully accessible building designed to maximize ocean views. Kitchens include premium stainless steel appliances, full ceramic tile backsplashes, quartz granite counters and island. Bathrooms feature in-floor heat, and ensuites have oversized showers and double sinks. In suite laundry includes full size washer & dryer. Large covered decks with great ocean views add year round living space, plus enjoy the rooftop patio & garden area. A caf & full-service grocer are just steps away and it's a short stroll to beach access, marina and a popular bistro. Complex features secure entry, elevator, underground parking, EV charging, bike storage and lockers, plus enjoy the benefits of Built-Green Gold building standards: a healthier, more comfortable, energy efficient home. Call/email for all the details. (id:60626)
Royal LePage Powell River
20 Wanders Way
Timberlea, Nova Scotia
Check to see if you qualify for the first time home buyers' GST Rebate. A quality home by Signature Homes Limited. . Welcome to your new dream home at 20 Wanders Way! This stunning residential property known as "The Cornerstone" offers a perfect blend of modern luxury and traditional charm, ensuring that you'll love every minute spent here. The fully finished three levels provide ample living space, while the four bedrooms and three full and one half baths provide plenty of room for you and your family. You'll love the elegant ceramic tile in the entry, and bathrooms, while the vinyl plank floors provide both style and durability. One of this property's best features is undoubtedly the beautiful hardwood staircase leading to the upper and lower levels. You'll feel like royalty as you ascend this gorgeous feature, and it's sure to impress any guests you may have over. But the luxury doesn't stop there! You'll also enjoy upgraded windows and doors , an upgraded fully ducted Daikin Fit Inverter heat pump, a propane fireplace, quartz countertops, a concrete driveway, and a landscaped lot that will have your neighbours green with envy. But what really sets this property apart is the stunning rear deck that spans the entire width of the house. This deck is the perfect spot to relax and enjoy the beauty of nature. Hosting BBQ's becomes a lot easier with an attached propane line so you will never have to wait in line again, or simply enjoying a glass of wine after a long day, this deck is sure to become your new favourite spot. Don't miss out on the chance to make this incredible property your own. (id:60626)
Royal LePage Atlantic
2709 9675 King George Boulevard
Surrey, British Columbia
Brand New High End Concrete SE Corner SUB-PENTHOUSE Unit 2 bed + 2 bath with beautiful city & mountain view with over 190sqft patio! It located at the central of King George with lots of shopping mall nearby, skytrain, SFU/UBC campus, hospital, Holland Park, walking distance to all daily life needed! This building has big amenities including concierge, sky lounge, exercise/yoga center, gym room, game room, guest suites, children play area & onsite daycare. This unit features all high quality SS appliances: Fulgor Milano brand, quartz countertops, high ceiling, spacious open living room area & nice big balcony. 1 parking & 1 locker included. Motivated sellers! Welcome to book viewing! Open House: May 11 Sun 2-4. (id:60626)
RE/MAX Crest Realty
37 Grayview Drive
Grey Highlands, Ontario
Stunning custom bungalow, ideally situated on the 1st tee of the picturesque Markdale Golf & Country Club. With a timeless Shouldice stone exterior, high-end finishes, and thoughtfully designed layout, this luxury home offers the perfect blend of sophistication and comfort.Step inside to an open-concept interior where maple hardwood floor flows through the main living areas, complemented by porcelain tile in the foyer. The gourmet kitchen features custom cabinetry, Cambria quartz counters, large island with bfast bar, and premium stainless steel appliances. Surround sound is built-in for seamless entertaining.Centrally located between the formal dining room and the living room, the kitchen provides an ideal hub for gathering. The inviting living room features garden doors that open onto a resort-style backyard. The main floor primary suite is a luxurious retreat, offering a double-sided fireplace, walk in closet with access to the laundry room and 5pc ensuite with views of the golf course, heated floors, soaker tub, walk-in shower, and heated towel racks. Conveniently located nearby is the powder room and mudroom room with space for coats and shoes and entry to the double-car garage.Step outside into your private backyard escape. 16' x 32' saltwater in-ground pool, Beachcomber hot tub, a 12' x 12' pergola with plantation shades, pool house, stamped concrete patio, landscaped with low maintenance perennials, trees and shrubs and wrought iron fencing all designed to elevate your outdoor lifestyle.The fully finished lower level expands your living space with hickory flooring, radiant in-floor heating, tray ceiling, and Napoleon fireplace. Two additional beds, 4pc bath, and ample storage including a mechanical room and cold room round out the lower level.Just 15 minutes to Beaver Valley Ski Club and close to area highlights like Eugenia Falls. Markdale amenities include a new hospital, school, golf course, shopping and dining. (id:60626)
Royal LePage Locations North
1 Brixham Lane
Brampton, Ontario
Charming & Spacious 3-Bedroom End Unit Home with Rare 2-Car Garage Step into this beautifully maintained 3-bedroom end unit that feels like a semi-detached home, featuring an attractive brick and vinyl exterior. A rare find, this property includes a 2-car garage and an oversized driveway ideal for families needing ample parking. Built recently and priced to sell, this home offers bright and open living spaces, complete with soaring 9-foot ceilings on the main floor and elegant hardwood flooring. The open-concept living and dining area is perfect for entertaining, while the modern kitchen impresses with granite countertops and a convenient breakfast bar. Upstairs, you'll find three generously sized bedrooms with plenty of closet space, along with a laundry room thoughtfully located on the second floor for added convenience. This move-in-ready home is in impeccable condition and situated in a sought-after neighborhood close to schools, parks, and everyday amenities. Additional Highlights: Offers welcome anytime Owner related to listing agent (Disclosure attached) Photos are virtually staged Exceptionally well maintained show with confidence! (id:60626)
Save Max Empire Realty
67 Nicort Road
Wasaga Beach, Ontario
Zancor Homes 'Coldwater' floor plan with 2,270 sq ft in a modern elevation C. As you step inside this home, you are welcomed by a spacious sunken foyer with double door closet. Just up a few steps, you'll enter and pass through the dining room and pantry closet. The kitchen is equipped with stainless steel appliances, island with a sink, upgraded: cabinets, counters, back splash and pot drawers. Open concept living with smooth ceilings and pot lights through kitchen and living room. Livingroom also has an upgraded electric fireplace. Enter into the home through the garage with double door closet and a 2pc bathroom. Upstairs, you'll find a linen closet, laundry room, 4 bedrooms and two full bathrooms. Spacious primary bedroom with walk-in closet and upgraded 5pc ensuite. The main 4pc bathroom has an upgraded vanity and hardware. This home has never been lived in and also comes with A/C. Walking distance to trails and the newly opened public elementary school and future highschool. (id:60626)
RE/MAX By The Bay Brokerage
RE/MAX By The Bay
2107 4465 Juneau Street
Burnaby, British Columbia
Discover this exquisite corner unit at Juneau, an acclaimed development by renowned builder Amacon. Boasting 2 spacious bedrooms and 2 baths, this home features an oversized panoramic balcony. Designed for luxury living, the open-concept layout showcases top-tier finishes, high-end appliances, and central AC/heat. Enjoy access to premium amenities, including a state-of-the-art gym, yoga studio, party room, and concierge service. Ideally situated in the heart of Brentwood, just steps from the new Brentwood Mall and SkyTrain station, this residence offers unparalleled convenience for both investors and discerning homeowners. (id:60626)
RE/MAX City Realty
42 6099 Alder Street
Richmond, British Columbia
Welcome to Ferndale Gardens located in the quiet and well-maintained Ferndale Gardens, this spacious 3-bedroom, 2-bath townhouse is in excellent condition. One bedroom is conveniently located on the lower level-ideal for guests or a home office. The main floor features 9´ ceilings, rich laminate wood flooring, a bright kitchen with dining area, gas stove, cozy fireplace, and a large walk-in closet. Enjoy the convenience of a single garage plus a half-covered carport, along with access to the complex´s clubhouse and playground. Pet and rental friendly. Centrally located near Garden City Road and Westminster Hwy, close to shopping, parks, schools, and all amenities. School catchment: Anderson Elementary & MacNeill Secondary. (id:60626)
Nu Stream Realty Inc.
114 Cleanside Road
Toronto, Ontario
Welcome to this spacious and beautifully designed 4-bedroom, 3-bathroom Freehold townhome. Featuring a modern open-concept layout.This home offers a bright living space perfect for families. Bright kitchen with walk-out to the backyard perfect for indoor/outdoor living. Enjoy your morning coffee on the private deck or entertain guests in the open concept living area.4 Large Bedrooms, Primary Bedroom has a 4pc Ensuite along with His & Hers Closet.Hardwood Stairs & Railings, Laminate throughout this great home.Partially finished basement offers extra living space with room to customize perfect for a rec room, home gym, or office space.Property includes a private garage for convenience and is nestled in a sought-after community with parks, schools, and local amenities just steps away. Dont miss this perfect blend of comfort, style and location. **EXTRAS** S/Steel Appliances;LG Fridge,Stove W Range Hood,Dishwasher,Stacked LG Washer & Dryer **Maintenance Fee $140/month** (id:60626)
The Agency
28 Centre Street
Lambton Shores, Ontario
Stunning Cape Cod-Style Cottage in Grand Bend Prime AirBnB Opportunity! Discover the perfect blend of charm, comfort, and income potential with this beautifully maintained 3-bedroom, 2.5-bath Cape Cod-style home, ideally situated in the heart of Grand Bend. Just over 10 years old and professionally finished on all three levels, this turnkey property is ideal as a full-time residence, family cottage, or AirBnB investment. The main floor boasts a spacious great room with a dramatic gas fireplace and soaring 2-storey windows, overlooked by an upper-level catwalk. Entertain effortlessly in the custom kitchen (updated in 2019) and adjacent dining area, while the lower level (finished in 2017) features a bright bedroom, cheater ensuite, and a cozy rec room/games space. Upstairs, you'll find two generously sized bedrooms and a luxurious 4-piece bath with a soaker tub and walk-in shower. Smart home upgrades include a smart thermostat, while outdoor living is enhanced by a 16' x 10' cedar deck (2016) with corrugated metal privacy fencing and a spacious 400 sq. ft. front deck -- perfect for relaxing summer evenings. The single-car garage with inside access adds convenience, and the 40 x 80 lot sits in a newer subdivision just minutes from Tim Hortons, restaurants, and Grand Bends renowned beach. Stylish, spacious, and move-in ready -- this is a rare Grand Bend gem you don't want to miss! (id:60626)
Exp Realty
13 5415 Peach Road, Sardis South
Chilliwack, British Columbia
This spacious basement-entry home offers 5 bedrooms and 3 bathrooms, perfect for a growing family or multi-generational living. The open-concept living area features a bright, updated kitchen with a large island, ideal for meal prep and entertaining. The versatile layout includes suite potential, perfect for extra rental income or guest accommodation. Located in a central area, you'll be close to the Vedder River, UFV, and schools at both levels, along with shopping, restaurants, and recreation. A fantastic opportunity to own a well-maintained home in a prime location! (id:60626)
Royal LePage Elite West
21 Slater Circle
Brampton, Ontario
Beautifully renovated, this 5-level back split presents a fantastic opportunity for homeownership or investment. Ideally situated in a sought-after neighbourhood, the home offers three bedrooms and three bathrooms. The main floor features a bright kitchen that flows seamlessly into the dining area, with recessed lighting, quartz countertops, stainless steel appliances, and a large center island, perfect for family gatherings. A convenient combination laundry room and 3-piece bathroom is also located on this level. Just a few steps up, the upper level showcases a sun-filled living room, an inviting space ideal for entertaining. On the second floor, you'll find a spacious primary bedroom, two generously sized additional bedrooms, and a 4-piece bathroom. The split-level design continues with a lower-level family room featuring a cozy wood-burning fireplace, perfect for relaxing evenings. The finished basement offers excellent potential for multigenerational living or extended family, featuring a large, versatile room with a kitchen and an additional 4-piece bathroom. A landscaped and fully fenced backyard includes a stamped concrete patio and no neighbours behind, ensuring added privacy. Attached single-car garage with direct access to the home and a private driveway for additional parking. This home truly has it all. Schedule your visit today! ** This is a linked property.** (id:60626)
RE/MAX Rouge River Realty Ltd.
305 4368 Main Street
Whistler, British Columbia
This bright and spacious one-bedroom top floor apartment boasts vaulted ceilings and a gas fireplace/AC with views of Whistler/Blackcomb mountains. Located in the heart of Whistler Village, the popular Market Pavilion complex, offers roof top hot tub, secure underground parking and permits short term rentals. The suite is steps away from the grocery/liquor store, restaurants, shopping, health center and free shuttle. Excellent potential for generating income through short-term rentals. (id:60626)
Sotheby's International Realty Canada
83 Denison Avenue
Brampton, Ontario
Make This Beautiful 6-Bedroom Detached Home in a Prime Location Yours Today! This spacious and well maintained 6bedroom detached house is located in a highly sought after neighborhood, offering the perfect blend of comfort, functionality, and investment potential .The main floor features 3 bright and spacious bedrooms, along with a sun filled living and dining area enhanced by large windows that bring in plenty of natural light Enjoy the benefit of a separate entrance to the fully renovated basement, which includes:3 oversized bedrooms A spacious living area A full kitchen Its own private laundry room. With its generous layout and prime location, this property can be leased for a minimum of $5200 per month plus utilities. The main level can generate approx $3000, while the basement suite can bring in around $2200, both excluding utilities (id:60626)
Pontis Realty Inc.
755 Patterson Avenue
Kelowna, British Columbia
Modern Living Meets Ultimate Convenience in Central Kelowna This stylish 3-bedroom, 4-bathroom townhouse offers the perfect combination of space, comfort, and location. The entry level features a double garage, a generous recreation room—ideal for a home gym, media room, or play space—and a convenient powder room. Upstairs, the bright and airy main floor showcases an open-concept kitchen, living, and dining area that seamlessly extends to a covered, private deck—perfect for morning coffee or evening entertaining. The spacious primary suite includes a walk-in closet and 4-piece ensuite. On the top level, you'll find two more bedrooms, a full bathroom, and a large bonus room that opens to your very own rooftop patio—an incredible space for lounging or entertaining under the Okanagan sky. Just two blocks from the sandy shores of Kinsmen Beach and steps to the boutique shops, cafes, and amenities of Pandosy Village, this home offers the very best of urban living in one of the city’s most vibrant and walkable neighbourhoods. Estimated Completion: End of August 2025. (id:60626)
RE/MAX Kelowna
1311 Lagopus Place
Smithers, British Columbia
Quality custom built executive home with many upgrades in the past 7 years. This home is bright and open with a lovely open ceiling and wide staircase leading to three large bedrooms, a bathroom with soaker tub and a private reading balcony over the dining room. The Main floor has a sunken living room, formal dining, large foyer, upgraded (2019) kitchen with family room and eating area leading to the back deck/hot tub. The brick and cedar siding go perfectly with the clay tile roof and the corner lot offer lovely views in three directions. The yard has a greenhouse, garden, flower beds and lovely established trees. You should take the visual tour or ask for a personal viewing to truly experience all this home has to offer. (id:60626)
Calderwood Realty Ltd.
142 Leonard Side Road
Tay Valley, Ontario
Set on 4.62 private, wooded acres along the historic Tay River, this rare riverfront retreat offers over 400 feet of clean, rocky shoreline in a serene natural setting just 10 minutes from the heritage town of Perth and under an hour from Ottawas west end. A thoughtfully designed 2.5-storey architectural home sits at the heart of the property, blending industrial flair with organic warmth. Inside, the main residence features 2 bedrooms and 3 full bathrooms, including a luxurious, spa-inspired primary suite with in-floor radiant heat, a freestanding air-jetted tub, heated towel rack, hand-carved stone sink, and a walk-in shower under cathedral ceilings with soft ambient lighting. A guest bedroom with a floor-to-ceiling glass wall overlooks the open-concept main living area, where a cozy woodstove and a striking BC fir staircase with glass railings create a modern yet welcoming feel. The attached garage, interior entry, and full basement provide ample storage and functionality, all supported by an efficient oil-fired boiler radiant heating system. Across a covered walkway lies a separate, fully equipped studio-style guest suitecomplete with its own bedroom, full kitchen, and two additional bathroomsoffering flexible options for hosting, extended stays, or creative work. A detached multi-use shed or workshop adds even more versatility for hobbies, storage, or remote work. The outdoor space is equally impressive, with tall trees, established perennial gardens, and direct access to the waterperfect for swimming, kayaking, or simply relaxing by the shore. Whether enjoying the view from the deck or exploring the tranquil surroundings, the connection to nature is ever-present. This is more than a home its a rare opportunity to enjoy privacy, architectural beauty, and year-round livability in a peaceful riverside escape. This property is a pleasure to show - take your time during your visit and enjoy the peaceful surroundings. (id:60626)
Coldwell Banker Settlement Realty
415 Wallace Ave Avenue N
North Perth, Ontario
Step into timeless elegance with this beautifully preserved century home, offering over 3,500 sq ft of finished living space and brimming with charm and character. Located in the vibrant heart of Listowel on a spacious corner lot, this 5-bedroom, 2-bathroom home blends historic detail with thoughtful updates, making it ideal for families, or those looking to run a home-based business - there's a dedicated space conveniently located on the main floor perfect for an office. Rich in historic detail, the home features stunning stained glass throughout, soaring ceilings, and generous room sizes that reflect its heritage. The kitchen has been tastefully updated with solid oak cabinets, new stainless steel appliances (2025), a pantry, and a striking hand-cut Turkish marble backsplash. The main bathroom was converted in 2024 from a laundry room into a stylish and functional 4-piece bath. Additional updates include new lighting throughout the home, some newer double-hung windows, fully parged interior walls, and sprayed urethane insulation for added comfort and efficiency. Enjoy your mornings on the large covered front porch and host summer evenings under the backyard gazebo. Located along the school walking route, snow removal on the sidewalks is conveniently handled by the town - just one of the many perks of this unique corner lot location. Full of warmth, space, and possibility, this home is a rare gem waiting to welcome its next chapter. This is your chance to own a piece of Listowels history. Dont miss it! (id:60626)
RE/MAX Real Estate Centre Inc.
288 Harthill Way
Ottawa, Ontario
Immaculately maintained by the original owners, this 4-bedroom, 3-bathroom detached home is a standout in the heart of Barrhaven. With a bright and spacious layout, this two-story property offers both functionality and elegance. The main living area impresses with soaring ceilings, a dramatic double-height window that floods the space with natural light, and a cozy gas fireplace perfect for relaxing evenings or entertaining. The kitchen is the heart of the home, featuring high-end appliances, timeless finishes, an eat-up island, and a bright breakfast area that overlooks the beautifully landscaped oasis. Step outside to your private outdoor retreat, complete with a heated inground pool (2017), surrounded by high-end porcelain tile and a brand-new deck (2024) ideal for summer entertaining. Built-in speakers on both levels let you create the perfect ambiance, whether you're hosting or winding down. Upstairs, the spacious primary suite features a walk-in closet and a luxurious ensuite with jacuzzi tub. Three additional bedrooms and a full bathroom provide ample space for family or guests. The lower level offers a large, unfinished basement with oversized windows, presenting endless possibilities for a home theatre, gym, additional living space, or extra bedrooms. Located in a quiet, established neighbourhood close to schools, parks, shopping, and transit, this property blends thoughtful design, pride of ownership, and exceptional outdoor living. A rare opportunity in one of Barrhaven's most desirable communities! (id:60626)
Royal LePage Performance Realty
6212 5117 Garden City Road
Richmond, British Columbia
LOCATION! LOCATION! LOCATION! Lions Park by Polygon. Ideally located right next to Kwantlen University and Lansdowne Mall and just steps away from hundreds of shops and restaurants. Close to Skytrain Station at Aberdeen. This spacious, 3 bedrooms + den, 2 bathrooms, 2 parking, 1201sf, 2nd floor condo is located at the quiet interior side of Lions Park with a beautiful and serene view of the private courtyard. Photos are from before tenants moved in. (id:60626)
RE/MAX City Realty
2 Spring Bay Rd
Lasqueti Island, British Columbia
An amazing 2.43 acres on a gorgeous walk on waterfront sand & pebble beach! Maple Bay is fantastic for kids, it's awesome for swimming & boating. At low tide you can walk to Spring Bay Beach & around Marine Isl to explore & collect sea shells. (Marine Isl protected by Nature Conservancy.) There's moorage beyond low tide where your boat will be in full view. This awesome property is one of the 4 largest lots in the Spring Bay subdiv of 62 oceanfront properties. A 1318 sqft rancher, constructed by a master builder on Lasqueti with potential for expansion. Open concept design with high ceiling, kitchen 'garden window', 4'x4' foyer skylight, hot water tank, concrete perimeter foundation & it's mouse proof! The exterior has cedar board & batten siding, beautiful wooden soffits & wrap around cedar decks. Rare antique industrial lights thru out, propane gas stove, fridge & hot water tank, electric washing machine. A 24'x22' detached garage,was converted into an artist studio/workshop with poured concrete floor, woodstove, antique lighting, skylights, sliding glass door, single door & double wooden doors. It's great for extra sleeping guests & you still have room to build a 602sqft guest cottage, if desired. There's a detached generator/solar sys/water pressure tank/storage building on a concrete slab. This awesome, level acreage has a pond, shrubs & young fruit trees including an awesome honeycrisp apple, cherry & Italian prune plum tree & lots of great compost & soil for gardening. The yard is fully fenced to keep your kids & pets safe & the deer & sheep out! An infra red radio for wireless internet & wind turbine for more electricity! This amazing property is just 10 min to False Bay where the ferry & gov't dock are located, Hotel with restaurant, neighborhood pub with wine/beer off sales. Provisions Bakery & Cafe has delicious goodies! Maple Bay is abundant with clams & oysters, too! Call Anne Sperling, 'Your Lasqueti Island Specialist!' Cell: 250-248-0932 (id:60626)
Pemberton Holmes Ltd. (Pkvl)
144 Shephard Avenue
New Tecumseth, Ontario
Priced to sell, this beautiful home sits on a premium lot backing onto protected greenspace in one of Alliston's most sought-after neighbourhoods, offering privacy, scenic sunset views, and no rear neighbours. The spacious lot, fully fenced backyard, and absence of a sidewalk out front provide extra outdoor space and convenience. Inside, the home boasts a great layout with 2+1 bedrooms (easily converted to 3 bedrooms), 2.5 bathrooms including a generous 5-piece ensuite, hardwood floors, 9' ceilings, and a cozy gas fireplace. The bright, open-concept living area flows effortlessly into the kitchen and out to the back deck, making it perfect for entertaining or everyday family living. A large double car garage with inside access and a wide driveway add to the homes functionality. With an unfinished basement offering potential for customization, this home is clean, well-maintained, and move-in ready. Ideally located within walking distance to top-rated schools, parks, restaurants, shopping, and trails, and just minutes to Barrie and under an hour to the GTA, this is a rare opportunity to own a thoughtfully designed home in a thriving, family-friendly community. Please see virtual tour. (id:60626)
Sutton Group-Associates Realty Inc.
511w - 268 Buchanan Drive
Markham, Ontario
Modern Condo Living In The Heart Of Markham. This Charming 2 Bed + Den, 2 Bath And 2 Balcony Unit ,Super big Den can be used as 3rd bedroom! Steps From Excellent Shopping And Retail Options (Wholefoods, Rbc, Lcbo, Etc.). In The Heart Of Unionville best school district in Marham! And Mere Moments To York University North Campus, Restaurants And Entertainment. This Building Features Many Amenities Including Guest Suites, Games Room, Rooftop Terrace, Gym And Pool. **Fresh paint throughout. (id:60626)
First Class Realty Inc.
3221 Redpath Circle
Mississauga, Ontario
Welcome to this 3 story spacious and very bright freehold town house located in a sought-after Lisgar community, boasting 4 bedrooms and 4 bathrooms, which includes a walkout finished basement. The house is minutes to hwy 401 and 407, steps to Lisgar GO station and MiWay stops and walking distance to major shopping centers and schools. Over 100k worth of upgrades were spent: new roof (2023), upgraded lighting through out the house with the best crystal chandeliers, fresh painting, newly hardwood flooring and stairs decorated with metal baluster, newly installed accent island with a breakfast bar, new zebra blinds, upgraded main door, LED mirrors. In addition to the new separate laundry, separate kitchen with Mosaic backsplash, walkout to additional deck, extra bedroom and washroom, garage opener and more. (id:60626)
Kingsway Real Estate
2311 Principale Street
Alfred And Plantagenet, Ontario
Built in 2013, this 4 bedroom, 2 bathroom 1,570 sqft custom detached bungalow with double car garage is located on 1.92 acres of waterfront that navigable Nation River while being 10 minutes from Rockland & ONLY 30 minutes from Ottawa. Main level featuring hardwood throughout; 3 good size bedrooms with a huge primary bedroom with walk-in closet & 5 piece ensuite bathroom; modern full bathroom; main floor laundry area & gourmet kitchen featuring up to ceilings cabinets with stainless steal appliances. The walk-out lower level offers a huge open concept recreational/family room with radiant heated flooring throughout; cold storage; a 4th bedroom & modern 2 piece bathroom. Backyard views will take your breath away with over 120ft of water frontage & plenty of deck space. BOOK YOUR PRIVATE SHOWING TODAY!!!! (id:60626)
RE/MAX Hallmark Realty Group
310 Major Street
Scugog, Ontario
This lovely 3-bedroom, all-brick, family home boasts fantastic curb appeal and offers exceptional value. It's situated on a beautiful street, just a short walk from all the amenities that Port Perry has to offer. The main floor features elegant hardwood floors and a spacious three-season sunroom, which was added in 2023. This bright space includes a cozy gas fireplace and provides a separate side entrance to the attractive fenced backyard. Upstairs, you'll find a beautiful 2020 renovated ensuite, as well as the convenience of a second-floor laundry room. The home has seen numerous quality upgrades and replacements, including a stylish kitchen renovation in 2020, a new furnace and central air conditioning installed in 2021 and new windows and a front door in 2022. Custom window coverings have been fitted throughout the home. The basement offers even more living space, with a large recreation room that has a walkout to a covered patio. There's also a versatile multi-purpose room perfect for a home office, hobby space or guest accommodation, along with a convenient 4-piece bathroom. Adding to the already appealing exterior, the paving of the new driveway is scheduled to be completed by the end of June. (id:60626)
Royal LePage Frank Real Estate
23 Chamberlain Crescent
Collingwood, Ontario
Spacious detached property in sought after Creekside on a premium lot. Backing onto greenspace this corner lot home offers a large open concept Living/Dining/Kitchen with an additional room on the main floor that could provide a home office space or formal Dining Room. The 2nd floor has an oversized Primary Bedroom with 5PC ensuite and walk-in closet. 2 additional Bedrooms, Family Bathroom and a very handy 2nd floor Laundry Room complete the finished living space. Outdoors is a large 2 tier deck to the rear of the property offering a private setting to enjoy morning coffee in the Summer and fun filled dining al fresco with friends. New Roof in 2023. Creekside is centrally located only minutes to the downtown core of Collingwood and a short few minutes drive to Blue Mountain. 4 Seasons activities abound with direct access to the trail network and a childrens playground within the sub-division. (id:60626)
Chestnut Park Real Estate
419 Tealby Crescent
Waterloo, Ontario
Beautiful Single Detached Home Located In A Prime Waterloo Neighbourhood, Conveniently Located Close To Uptown Waterloo, The Expressway, Conestoga Mall, Shop, Restaurants And Walking Trails. Bright &Open Concept Main Floor With Walk Out From Dinnette,Large Family Room With Vaulted Ceiling And Large Windows On Second Floor For Your Growing Family. Three Decent Size Bedrooms , Master Bedroom Has His And Her Closet And A 3 Piece Ensuite. Newer Hardwood Flooring(2020), Newer Water Softener(2020) And New Ac(2020) (id:60626)
Century 21 Green Realty Inc.
69 - 1951 Rathburn Road E
Mississauga, Ontario
Charming, fully renovated 3 bedroom, 4 bathroom townhome in desirable Rockwood Village, minutes to Longos, Rockwood Plaza, Etobicoke Creek/border, parks, schools, transit (1 bus to Subway) and other amazing amenities this area has to offer. This lovely home offers open concept layout, modern kitchen, oversized island, quartz countertops, pot lights, direct garage access from the house, walkout to a sun-filled yard, gas BBQ line, finished basement with 3 pc bath, fully equipped laundry room & a fireplace. Huge primary bedroom with 3 pc ensuite, no carpets throughout, tons of storage, amazing location within the complex is all you need. Garnetwood Park at your doorstep offers a variety of recreational activities (eg. tennis and baseball courts, soccer field, kids play pad, fully fenced dog area, and much much more). This home is a must see! Floor plans attached.Charming, fully renovated 3 bedroom, 4 bathroom townhome in desirable Rockwood Village, minutes to Longos, Rockwood Plaza, Etobicoke Creek/border, parks, schools, transit (1 bus to Subway) and other amazing amenities this area has to offer. This lovely home offers open concept layout, modern kitchen, oversized island, quartz countertops, pot lights, direct garage access from the house, walkout to a sun-filled yard, gas BBQ line, finished basement with 3 pc bath, fully equipped laundry room & a fireplace. Huge primary bedroom with 3 pc ensuite, no carpets throughout, tons of storage, amazing location within the complex is all you need. Garnetwood Park at your doorstep offers a variety of recreational activities (eg. tennis and baseball courts, soccer field, kids play pad, fully fenced dog area, and much much more). This home is a must see! Floor plans attached. (id:60626)
Right At Home Realty
30 2328 167a Street
Surrey, British Columbia
Welcome to Carson by award-winning Royale Properties ! Conveniently located in the highly coveted Grandview Heights neighbourhood, this modern, spacious and bright 3-Bedroom + Den townhome offers smart living along with top quality materials and finishes. Featuring 9-foot ceilings, A/C, gourmet kitchen, polished quartz backsplash & countertops, stylist island with ample storage, and premium smart appliances. The large den on the lower level is ideal for home office. Walking distance to Grandview Aquatic Centre, restaurants, shops, schools, parks and trails. School Catchment: Edgewood Elementary and Grandview Heights Secondary. Open House: July 27 (Sun) 2-4pm. (id:60626)
Multiple Realty Ltd.
81 6123 138 Street
Surrey, British Columbia
Welcome to this Portrait Homes-built townhome in Panorama Woods! Featuring 4 spacious bedrooms, 4 bathrooms, and 2 kitchens, generating $1,000/month in mortgage help. The main level offers a granite kitchen with island & pantry, bright windows, and a private deck. Upstairs includes a vaulted-ceiling master suite and 3 more generous bedrooms. Enjoy amazing amenities: gym, party room, kids' playground, and BBQ area-plus a fully fenced backyard perfect for families and pets. ?? Bright, spacious, and income-generating-don't miss this opportunity! (id:60626)
Century 21 Coastal Realty Ltd.
11411 109 Street
Fort St. John, British Columbia
* PREC - Personal Real Estate Corporation. Rare opportunity to own this stunning 5-bedroom, 4-bathroom executive home tucked away in a quiet cul-de-sac on the desirable northwest side of Fort St. John, near CM Finch School. Set on a sprawling 0.83-acre lot, the beautifully landscaped yard features a greenhouse, enclosed vegetable garden, workshop, mature trees, lilac bushes, and perennial flowers. Inside, enjoy 18-foot ceilings, in-floor heating, oversized triple garage, main floor laundry, formal dining room, spacious kitchen with island and pantry, and walk-in closets in 3 bedrooms. Recent updates include new shingles and fresh paint, water tank and more. A perfect mix of elegance, comfort, and practicality-this home truly has it all. Don't miss your chance to view this exceptional property! (id:60626)
Century 21 Energy Realty
6 - 130 Robert Street
Milton, Ontario
Welcome to the Fairfields. This executive townhome is nestled down a quiet, private cul-de-sac, In Old Milton. This home offers a spacious single drive, spacious garage and large covered front porch. As you enter into the spacious front foyer you are met with neutral decor and elegance. There is wide plank wood floors throughout, double coat closet, powder room and garage entry from the front hall. The main floor offers a spacious living room and dining room combo, with large window and sliding glass doors, with California Shutters. Outside of the sliding doors is a private patio, overlooking green space, with large trees and landscape, making your outdoor space completely private. The kitchen, which is open to the living/dining, has been completely redone (2021) with painted cupboards, new hardware, new stone counters and backsplash, new charcoal gray stainless steel appliances (2021) and a grey double undermount sink with new tap. The layout is a cooks dream, including pantry with pullout shelves. Upstairs there is an oversized primary bedroom, with walk in closet and a private three piece ensuite. There are two more generous bedrooms with a 2nd full bathroom and California Shutters in all of the windows. The lower level houses wood like laminate floors with a spacious, yet cozy, recreation room, plus a den, currently used as a 4th bedroom. The laundry room is also in the lower level as well as ample storage. This desired complex provides owners with a maintenance free lifestyle, as snow removal, grass cutting and exterior windows are washed for you. A perfect home for busy executives, empty nesters, growing family and snow birds. Old Milton is one of the most desired areas of Milton, as the streets are lined with large mature trees and century old homes, with walking trails, parks and steps to all the amenities anyone needs, including a variety of restaurants, cafes and shops to choose from. This home is move in ready and waiting for you. (id:60626)
Sotheby's International Realty Canada
123 15399 Guildford Drive
Surrey, British Columbia
Open House June 22 at 1:30 to 3 pm. This spacious 3-bedroom, 4-bathroom townhome is ideal for a growing family, featuring a side-by-side garage, bright open living areas, and a private outdoor space perfect for kids and pets. Located in a pet-friendly complex just minutes from Guildford Town Centre, the rec centre, Library, and parks. Adjacent to Highway 1 for easy commuting. Situated in the sought-after Harold Bishop Elementary and Johnston Heights Secondary public school catchments as well as Private school options, this home offers not just comfort and convenience-but also access to quality education. A fantastic opportunity to settle into a vibrant, connected community! Make the bonus space downstairs an extra bedroom, Play room or office. Open House by appointment Saturday June 28 2 - 3:30pm. (id:60626)
Keller Williams Ocean Realty Vancentral
559 Honey Harbour Road
Georgian Bay, Ontario
Build Your Dream Home or Cottage!!! Vacant Lot 26.5 Acres in Honey Harbour, Georgian Bay, Muskoka District. Beautiful Wooded Lot ideally located 5 min off Hwy 400 and 30 Min North of Barrie. In close proximity to Oak Bay Luxury Getaway Resort and Golf Course. Don't miss the opportunity to settle or invest in this charming high demand Muskoka Community!!! (id:60626)
Royal LePage Elite Realty
403 15436 31 Avenue
Surrey, British Columbia
Penthouse living at Headwaters Club! This custom-built top-floor 3 bed, 2 bath home is the largest in the complex, backing onto a lush greenbelt with vaulted ceilings and a massive patio with gas hookup-ideal for relaxing or entertaining. The open-concept interior features all-white cabinetry, an extended quartz island, stainless steel appliances, and custom drawers. The expansive primary suite includes a 6-piece spa-style ensuite with heated floors, under-cabinet lighting, double sinks, walk-in shower, and a freestanding soaker tub. Upgraded MYSA smart thermostats, vinyl plank flooring, 3 parking stalls, and 2 storage lockers. Amenities include a fitness centre and business lounge. Close to Morgan Crossing, shops, schools, Hwy 99, and White Rock Beach. 2 Pets Allowed (Dogs & Cats)! (id:60626)
RE/MAX Treeland Realty
5826 Bartlett Road
Vernon, British Columbia
Want a home on a quiet cul-de-sac? Want the option to Subdivide & have family to build next to you? Does a spacious 2800 sq/ft 5 bed, 3 full bath home check the box ? Is a large 2 bed room rental suite important to your budget? Is a stunning 270 degree panoramic view from Silverstar to Okanagan Lake from a 600+sq/ft of 2nd floor deck something on the bucketlist? If gardening in the front and a fenced big back yard for the kids to live life is on the must have, then look no further than 5826 Bartlett!! This home is well built with a great design layout that suites many types of buyers. The main level of the home, has 3 large bedrooms with the Master bedroom containing a full 4 piece ensuite with a tub & shower. The large living room area and dining area take it the lake to mountain view scape. The kitchen upstairs is bright and and well planned. Hardwood floors through upstairs. With 2 bedrooms downstairs, a family room, bathroom and 2nd kitchen area make up the spacious in-law suite area. New vinyl plank flooring in the 2nd kitchen. A large storage / utility room is accessible from the downstairs kitchen or from the carport outside. The Carport (12' x 28') which is under the massive covered deck could be framed in as a garage. Enjoy the fruits of your labour with 14 fruit trees in the backyard. This is a versatile property with amazing features to be enjoyed by the next family here. With that....Welcome to Bartlett! (id:60626)
3 Percent Realty Inc.
8 - 1321 Gerrard Street E
Toronto, Ontario
Welcome to Unit 8 at 1321 Gerrard St E, a bright and stylish 2-Bedroom, 2-Bathroom stacked townhouse in the heart of vibrant Leslieville! Spanning just over 1,000 sq. ft., this modern urban retreat offers the ideal blend of function and comfort! Perfect for professionals, couples, or small families looking to call one of Torontos most sought-after neighbourhoods home. Inside, you'll find a spacious open-concept living and dining area, enhanced by newly installed blackout window coverings for added privacy and light control. The sleek kitchen features Quartz countertops, stainless steel appliances, and floating shelves for extra storage, ideal for both everyday cooking and weekend entertaining. Both bedrooms include custom closet shelving, making the most of every square inch! The home also includes a brand-new combination furnace and a washer/dryer set, less than a year old, adding to the move-in ready appeal. One of the standout features? Your very own private rooftop terrace perfect for relaxing, hosting friends, or simply enjoying the city views! Located just steps to popular cafes, restaurants, parks, and transit, this is a prime opportunity to own in a thriving neighbourhood known for its energy and community feel. Don't miss out, book your private showing today! OPEN HOUSE Sat June 28th/Sun June 29th 2-4PM (id:60626)
Exp Realty
1470 Concession 4 Road
Uxbridge, Ontario
One Acre Building Lot In Sought-After South Uxbridge! Boasting Endless Views Of The City Skyline To The South And Rolling Hills To The Northeast. The Scenic Winding Driveway Leading To A Pinnacle Hilltop Building Location That Provides A Stunning Blank Canvas With Endless Possibilities For Your Dream Home. The Solid Wide Driveway Ensures Easy Access For Construction And Deliveries. Conveniently Located Minutes From Highway 407 And Close To Prestigious Golf Clubs ( Such As Coppinwood, Wyndance & Granite), This Property Is A Must-See. Schedule Your Showing Today! (id:60626)
Century 21 Leading Edge Realty Inc.
94 Sunnyside Drive
London North, Ontario
Beautifully maintained former model home situated on one of the most desirable streets in North London. This 3 bed + den, 3 full bath brick bungalow offers nearly 3,550 sq ft of professionally finished living space on a mature and landscaped 65' x 104' corner lot. Built with character rich reclaimed brick and loaded with thoughtful updates including a newer architectural shingle roof, furnace, and central air. The bright and airy main floor features vaulted ceilings, large windows, and a welcoming living room centered around a natural gas fireplace with a full-height reclaimed brick surround. The updated kitchen includes quartz countertops, a skylight, peninsula seating, stainless steel gas stove, and ample cabinetry. Perfect for both family living and entertaining. The formal dining room and breakfast area offer flexible space for every occasion. The main level includes three generous bedrooms, including a primary suite with walk-in closet and private 4-piece ensuite with jetted tub. A second full bathroom and main-floor laundry add everyday convenience. The fully finished lower level features a massive rec room, games room, 3rd full bathroom, and a spacious den currently used as a 4th bedroom. Ideal for guests, teens, or multi-generational living. Outside, enjoy a private backyard with stamped concrete patio, full privacy fencing, mature gardens, and a large shed. Additional features include a double garage, private double drive, and excellent school zoning: Northridge Public School, A.B. Lucas Secondary, St. Kateri Catholic Elementary, and Mother Teresa Catholic Secondary. Located just minutes from Masonville mall, Western University (UWO), University Hospital, parks, trails, and top amenities, this home offers space, comfort, and lasting value. (id:60626)
Oak And Key Real Estate Brokerage
102 Cape Chin North Road
Northern Bruce Peninsula, Ontario
You Do Not Want To Miss This Turnkey, 3 Bldg Winterized Property On Approx. 3.2 Acres In The Stunning Cape Chin Area Of The Northern Bruce Peninsula. This property has the opportunity to be an Income generator as a Short Term Accommodation. A quick call to the Municipality of NBP will confirm your application process. There Is Not Enough Space Here To Outline All The Amazing Features...feature sheet is available by request. You Are A Stone's Throw To Bruce Trails, Georgian Bay, Lake Huron, Hiking, Biking And ATV & Snow Mobile Trails. Lion's Head, Shopping And Other Conveniences Are A Short Drive Away. So Much Has Been Done To This Property To Bring It Up To A Very Comfortable Level Of Living--Some Would Say It Is Done To The Nines! 2 Kitchens, 2 Laundry Facilities, 2 Hot Tubs And The List Goes On. 1 Hr Notice For Showings. (id:60626)
Coldwell Banker Elevate Realty
1126, 222 Riverfront Avenue Sw
Calgary, Alberta
Welcome to this spacious 5 bedrooms, 2 bathrooms suite on 11th floor with 1479 sq. ft. Concrete building with full sprinkler system for your peace of mind. Huge balcony overlook downtown view and 2 underground side by side parking stalls at Waterfront's exclusive Tower B. This luxury condo backing onto Bow River and Prince’s Island Park. Large open concept living and dining areas with fireplace, perfect for entertaining. Beautiful downtown view. Central air conditioning. Located between Calgary's downtown core and Prince's Island Park. Walk to work via the +15 network located steps away or go for a run along the river path and Prince's Island Park. Wide open living spaces, vertically extended windows and premium quality appliances are all included. Residents have access to over 6000 sq. ft. of amenities including private owner's lounge, fully-equipped fitness centre and yoga studio, indoor whirlpool and steam rooms, private movie theatre, guest’s suite, and executive concierge. Be sure to explore the 3D tour. Book today for private viewing. (id:60626)
Century 21 Bravo Realty
64 Cedar Grove Drive
Scugog, Ontario
Welcome to this stunning two-story, three-bedroom home boasting breathtaking, unobstructed western views of Lake Scugog. Situated in the serene town of Caesarea, this property offers the charm of small-town living with a strong sense of community, access to parks, green spaces, and a variety of outdoor activities. Set on a spacious large lot, the property provides ample outdoor and indoor space to suit your lifestyle. The ground level features a large, unfinished 27x27 workshop with a separate entrance, offering incredible potential to be transformed into an in-law suite or additional living space. **EXTRAS** There are a few items which my client is planning on wrapping up prior to closing. He is a local builder and has built several of the properties on the street. (id:60626)
Royal Heritage Realty Ltd.
73 Pergola Way
Brampton, Ontario
Welcome to this charming 3-bedroom, 4-washrooms, fully bricked home in the sought-after Bram West community of Brampton. This beautifully maintained property blends comfort, style, and functionality. As you enter, you're greeted by a bright open-concept layout with gleaming hardwood floors, large windows, and 9-foot ceilings, creating a spacious feel. The cozy living room is perfect for relaxing, featuring a fireplace for added warmth. The gourmet kitchen boasts stainless steel appliances, ample cabinetry, stone countertops, an eat-in area, and a walkout to the backyard, ideal for outdoor entertaining. Upstairs, the luxurious Primary Bedroom offers a 5-piece bath and a walk-in closet. Two additional bedrooms share a 4-piece bath. A second-floor family room with vaulted ceilings and a gas fireplace provides versatile space that could easily be converted into a fourth bedroom. The fully finished basement includes a large rec room, kitchenette, laundry room, cold cellar, and a 3-piece bathroom, adding extra space and convenience. The property features professional landscaping with a beautifully manicured backyard, stretching 36 feet wide perfect for outdoor activities. Ideally located near schools, parks, shopping, and major highways, this home offers a perfect balance of tranquility and convenience. Don't miss the chance to own this exceptional home schedule your showing today! (id:60626)
Sam Mcdadi Real Estate Inc.
14 Yvonne Drive
Brampton, Ontario
Detached all brick home backs unto a quiet ravine/lake like body of water. The fenced backyard is private and children friendly. There is an attached garage. This home boasts three and a half bathrooms. There are three spacious bedrooms on the second floor. The formal dining room was converted to a fourth bedroom with a niche bathroom. This ground floor bedroom is very practical for an elderly family member or just great for someone who dislike climbing stairs. The new owner can turn the unfinished basement to a play room, gym, home office and the rough in pipes in the basement makes it easy to install a private bathroom. (id:60626)
RE/MAX Champions Realty Inc.
55 Russ Street
Cambridge, Ontario
Stunning 2-storey detached home with a double-car garage and extended driveway, ideally located in the sought-after Preston area of Cambridge. This newly built residence showcases a stylish brick exterior and a functional, modern layout. The bright kitchen features stainless steel appliances, a centre island, and a walk-out to the patioperfect for entertaining. With 3 spacious bedrooms and 3 bathrooms, including a luxurious ensuite with his-and-her vanities, there's ample space for the whole family. Conveniently located near highways, top-rated schools, parks, shopping, and more. A fantastic opportunity to own in one of Cambridges most desirable neighbourhoods! (id:60626)
RE/MAX Metropolis Realty

