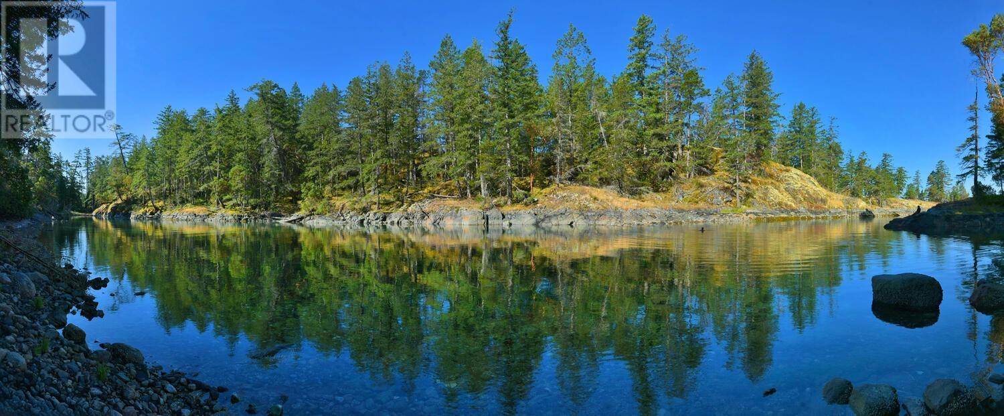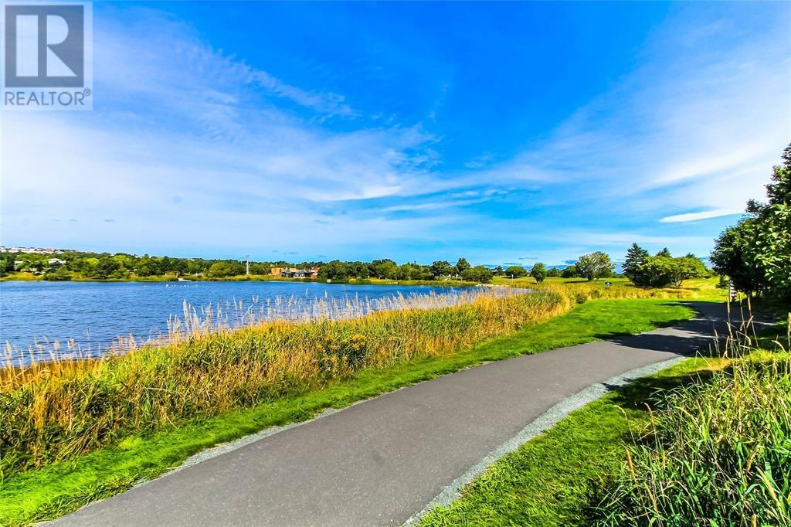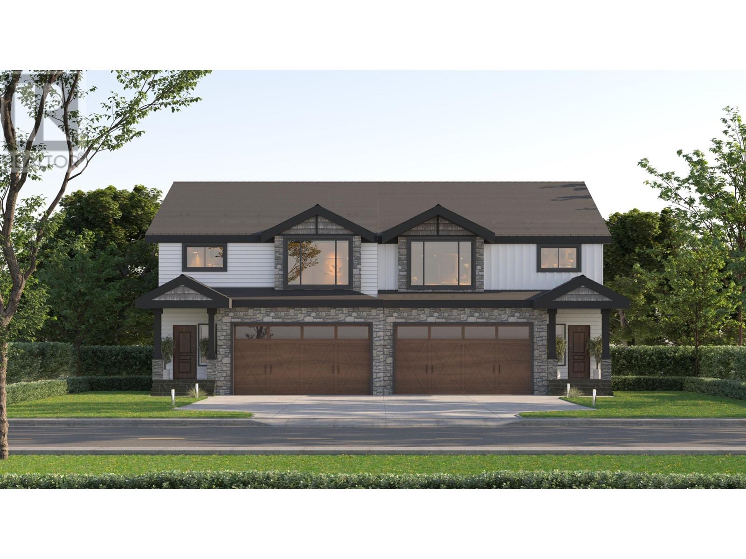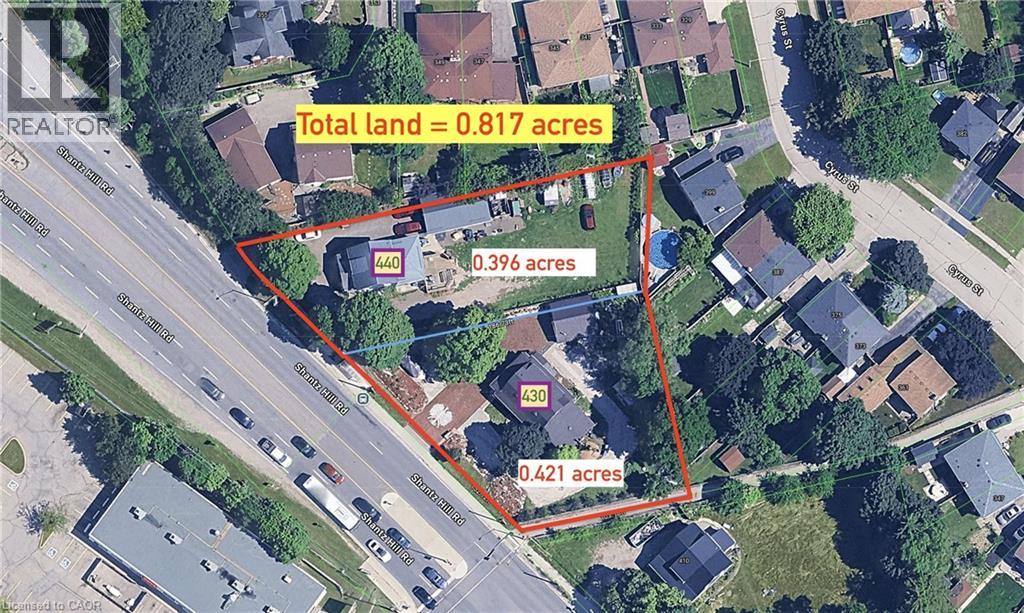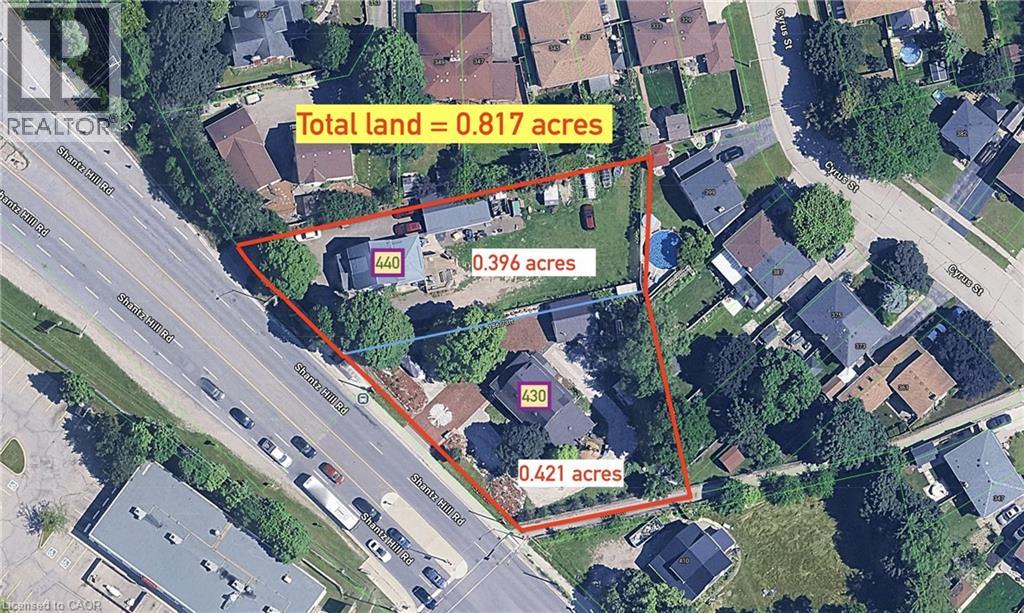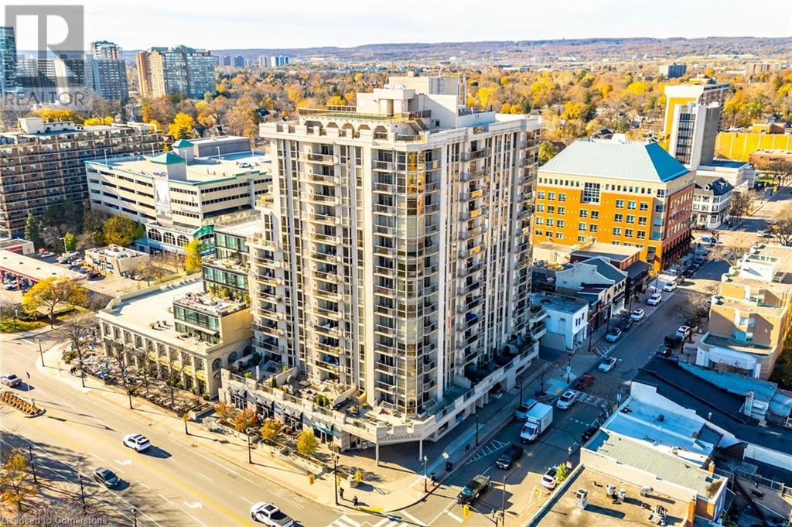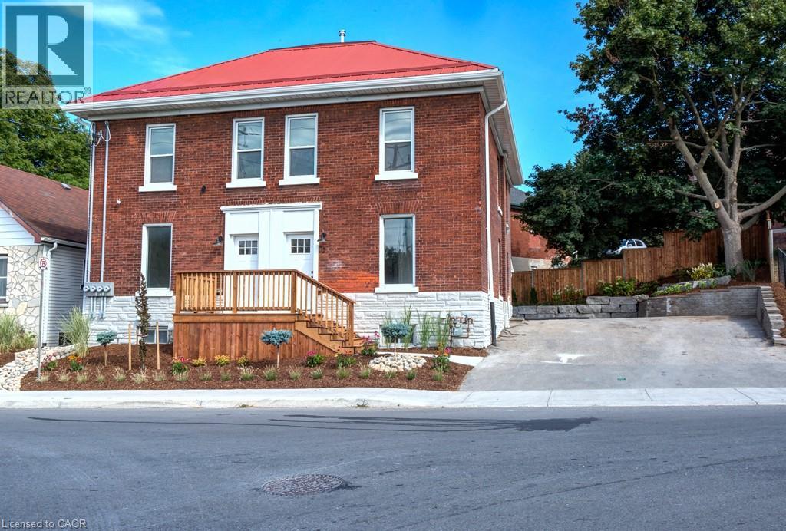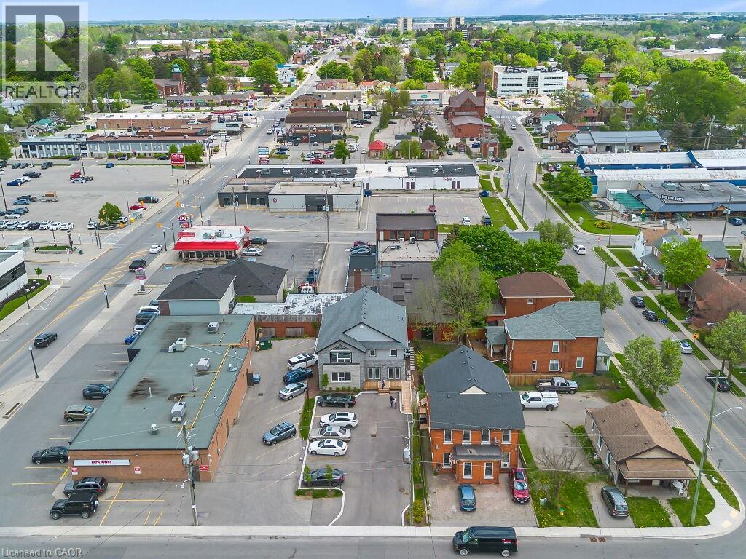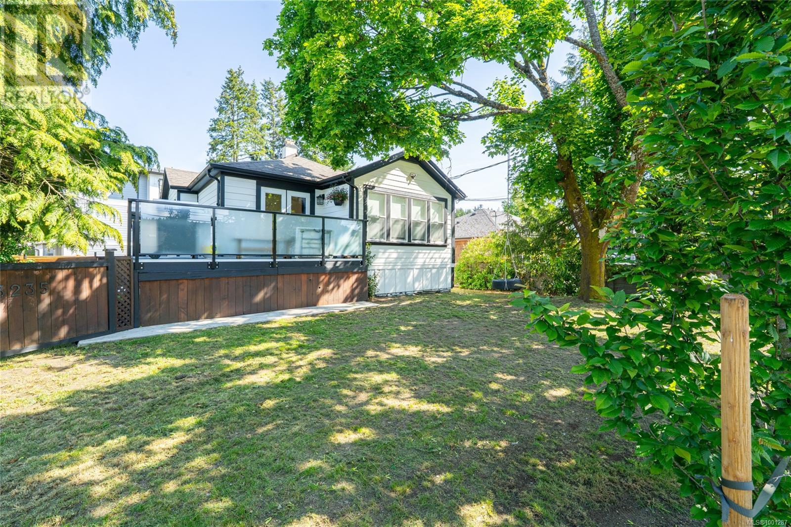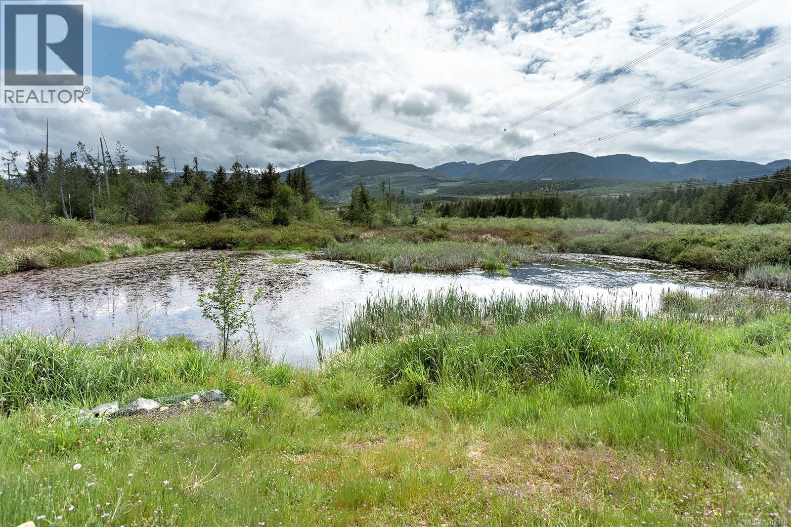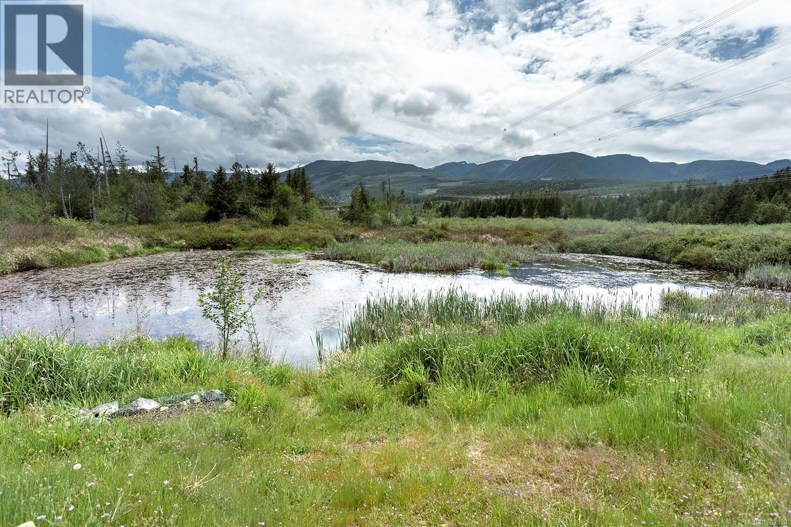Lot B Francis Peninsula Road
Madeira Park, British Columbia
A rare and extraordinary opportunity to own more than 5 waterfront acres bordering hundreds of acres of preserved land - Francis Point Marine Park. This hidden sanctuary is located at the very end of Francis Peninsula Road, where the forest opens to 850' of waterfront with aqua-green waters that sparkle like a private swimming pool. Multiple building sites are nestled among a cathedral of mature Fir, Cedar & Arbutus, offering the perfect canvas for a dream home or retreat. If you are seeking a completely private, unique setting where nature & marine life abound, look no further. (id:60626)
Royal LePage Sussex
41 Tiffany Lane
St. John's, Newfoundland & Labrador
Are you looking for a PRIME piece of real estate? This FANTASTIC opportunity does not come by very often. Close to everything and everywhere, within walking distance of lots of restaurants and recreation, and located around Kenny's Pond is this spectacular 1 acre lot, with lots of amazing possibilities for a new business venture. Don't miss out on this! (id:60626)
Royal LePage Property Consultants Limited
2 12076 Glenhurst Street
Maple Ridge, British Columbia
Welcome to this stunning new duplex in the heart of East Maple Ridge! Thoughtfully designed 4 bed/5 bath home offers the perfect blend of modern living. Step inside to find an open-concept main floor, featuring a beautifully designed kitchen with high-end appliances, quartz countertops, and white shaker cabinets. The living & dining areas are bright and inviting, with large windows and elegant finishes. A convenient main-floor bedroom with an ensuite is perfect for guests, or extended family. The primary suite is a true retreat with a spa-inspired ensuite and a walk-in closet. Two additional large sized bedrooms, provide comfort and privacy. Enjoy outdoor living with a private backyard and a covered patio. Located in a family oriented neighbourhood, steps to parks, schools, shopping. (id:60626)
Oakwyn Realty Ltd.
440 Shantz Hill Road
Cambridge, Ontario
TOTAL - 0.817 ACRES LOT AVAILABLE FOR SALE. 430 Shantz Hill Road Cambridge (0.421 ACRES) (MLS - 40723531) to be sold together with 440 SHANTZ HILL ROAD CAMBRIDGE FEATURING 0.396 acres land with R3 Zoning available for sale with a detached home built on it featuring 6 spacious bedroom, 3 bathroom on a fully fenced and gated land. Additionally, it has a large detached garage/ workshop that is heated, insulated and equipped with hydro ,running water and a portable A/C unit. Just minutes from local amenities, Riverside Park, Schools, and quick access to highway 401. Many possibilities including residential or commercial development. Zoning amendment might be required. (id:60626)
Century 21 Right Time Real Estate Inc.
430 Shantz Hill Road
Cambridge, Ontario
TOTAL - 0.817 ACRES LOT AVAILABLE FOR SALE. 440 Shantz Hill Road Cambridge (0.396 ACRES) (MLS - 40723501) to be sold together WITH 430 SHANTZ HILL ROAD CAMBRIDGE FEATURING 0.421 acres land with R3 Zoning available for sale with a detached 1.5 storey home built on it featuring 3 spacious bedroom, 1 bathroom on a fully fenced land with detached double car garage. Just minutes from local amenities, Riverside Park, Schools, and quick access to highway 401. Many possibilities including residential or commercial development. Zoning amendment might be required. (id:60626)
Century 21 Right Time Real Estate Inc.
1477 Lakeshore Road Unit# 304
Burlington, Ontario
Wake up to lake views every day! Welcome to Bunton's Wharf, an elegant lakeside retreat in the heart of downtown Burlington. This stunning condo offers breathtaking lake views from a spacious balcony and features two generously sized bedrooms and two beautifully appointed bathrooms. Designed for both style and comfort, it boasts 9 ft ceilings, LED pot lights, and rich maple/hand-scraped engineered flooring. The gourmet kitchen is a culinary masterpiece, equipped with high-end Fisher & Paykel appliances, a sleek two-drawer dishwasher, granite countertops with a breakfast bar, and an oversized walk-in pantry with the in-suite washer and dryer. Both bedrooms provide walk-in closets and bay windows, perfectly framing the serene lake vistas. The open dining and living areas exude sophistication, enhanced by crown moulding and an exquisite Swarovski crystal chandelier ideal for entertaining or unwinding. Exclusive building amenities include two fitness centres with a golf simulator, a rooftop heated pool with a terrace and BBQ area, and a resident laundry facility. This unit includes underground parking and a same-floor locker. Two pets, up to 20 lbs each, are welcome to share your luxurious lifestyle. Located just steps from Spencer Smith Park, waterfront trails, fine dining, boutique shopping, and Joseph Brant Hospital, this condo offers seamless access to the QEW, 407, and GO Transit. With its unrivalled elegance and prime location, this home offers the perfect blend of luxury and convenience. (id:60626)
RE/MAX Escarpment Golfi Realty Inc.
377 Main Street
Woodstock, Ontario
Discover an incredible investment opportunity with 377 Main! This property boasts three out of four units currently tenanted, with one unit available for you to call home. Imagine living in a beautifully updated space while your tenants help cover your mortgage – it truly doesn’t get better than that! Located in a prime area, this 4-plex offers easy access to shopping, transit, schools, churches, and parks. Whether you're looking to maximize your investment or simply enjoy the perks of tenant support while residing in a vibrant community, this property serves as the perfect solution. Don’t miss out on this rare chance to live affordably while enjoying all the conveniences of modern life. Act now and secure your spot at 377 Main – your future awaits! (id:60626)
Hewitt Jancsar Realty Ltd.
13 Bay Street
Woodstock, Ontario
Introducing a brand-new, two-storey commercial building located at 13 Bay Street in the heart of Woodstock. This meticulously constructed property boasts approximately 1,300 square feet per floor, including a fully finished lower level. Designed with versatility in mind, the building is configured into three separate units, with the main and lower levels easily combinable to accommodate larger business operations. Top 5 Reasons to make this place your own: 1) Immediate Occupancy: Move-in ready for your business endeavors. 2) Flexible Layout: Three distinct units, each equipped with its own mechanical room and bathroom facilities. 3) Accessibility: Main floor is wheelchair accessible, ensuring inclusivity for all clients and staff. 4) Ample Parking: Sufficient paved parking available on-site for customers and employees. 5) Strategic Location: Quick access to downtown Woodstock and nearby amenities, enhancing business visibility and convenience. Zoned C-5 (Central Commercial) under the City of Woodstock Zoning By-law, this property permits a wide array of commercial activities, including but not limited to: Retail Stores, Offices (e.g., medical, professional, financial), Restaurants and Cafés, Personal Service Establishments (e.g., salons, spas), Entertainment Facilities, Hotels or Motels, Mixed-Use Developments (residential units above commercial spaces), Light Automotive Services (subject to specific provisions). This property presents an exceptional opportunity for entrepreneurs and investors alike. Whether you're looking to establish your own business headquarters or seeking a property with rental income potential, 13 Bay Street offers the flexibility and features to meet your objectives. Book your showing Today! (id:60626)
RE/MAX Twin City Realty Inc.
91 Candlewood Drive
Stoney Creek, Ontario
A rare opportunity to own a stunning executive style bungalow with over 3200 square feet of living space. It's like 2 homes in one with extended family living possibility on the lower level. Set on a generous pie shaped lot. Walk into open concept living with main area surrounded by large windows letting natural light beam through the home. Main floor features hardwood throughout, vaulted ceilings and features a bright dining room, spacious living room with natural gas fireplace, gorgeous kitchen with breakfast peninsula. Beautiful primary bedroom offers walk-in closet, 4 pc. ensuite. 2 more bedrooms share a 4 pc bath plus convenient main floor laundry. Double car garage with separate entry to walk-out basement. A second laundry room in the basement. Lower level opens into a vast family room for more living space including kitchen and dining room, 2 spacious bedrooms, a 3 pc bath with stand up shower and a walkout to the outdoors. This property has so much more to offer. This home is ready for many different lifestyles & options with a lower level in-law suite. Great potential for a single family, multi-family, or as a savvy investment for potential income. Close to all amenities and just steps from shopping, dining, schools and parks. (id:60626)
RE/MAX Escarpment Realty Inc.
981 Isabell Ave
Langford, British Columbia
An exceptional investment opportunity in the heart of Langford! This updated home offers four self-contained rental spaces with long-term tenants already in place. The upper level features a 3-bedroom main suite plus a separate bachelor/in-law suite. Downstairs, fully renovated in 2022, includes a spacious 5-bedroom layout split into two functioning rental units. The home features 400 amps of service, 200A upstairs and 200A downstairs, with separate meters. Additional upgrades include a 2022 gas hot water on demand system, heat pump, quartz counters, and gas hookups to the upper kitchen, deck, dryer, and lower suite. A dedicated on-site maintenance manager adds value and peace of mind. Conveniently located near schools, shopping, Galloping Goose Trail, and transit. A rare, turn-key multi-unit rental in a rapidly growing area! (id:60626)
RE/MAX Generation
3910 Alberni Hwy
Whiskey Creek, British Columbia
Amazing exposure! Over 600,000 people visit Tofino each year & will pass by this property not including Port Alberni daily commuters. Approximately 1,280 feet of highway frontage, here’s a chance to own a high-visibility commercial location. Newer roofs on all buildings, new septic, & recent clean up mean this property is ready for your ideas. Separate buildings currently operating as retail & storage (400 amps of power to each of the 2 larger buildings + separate meters to enable multiple tenant opportunities). Flexible zoning permits a variety of uses. Ideal location for a restaurant, gas bar, electric vehicle charging station, surf shop, coffee bar, truck stop, retail store, farm or tourist-based business. C-4 zoning gives you the opportunity to build up to 2 residential dwellings on the lot subject to municipal approval. Capitalize on the massive growth in Port Alberni, Ucluelet and Tofino, & make the most of the potential of this property. The operating second-hand store business can be included in the sale. All measurements and data are approximate; verify if important. (id:60626)
Royal LePage Parksville-Qualicum Beach Realty (Pk)
3910 Alberni Hwy
Whiskey Creek, British Columbia
Amazing exposure! Over 600,000 people visit Tofino each year & will pass by this property not including Port Alberni daily commuters. Approx 1,280 feet of HWY frontage, here’s a chance to own a high-visibility commercial location. Newer roofs on all buildings, new septic, & recent clean up mean this property is ready for your ideas. Separate buildings currently operating as retail & storage (400 amps of power to each of the 2 larger buildings + separate meters to enable multiple tenant opportunities). Flexible zoning permits a variety of uses. Ideal location for a restaurant, gas bar, electric vehicle charging station, surf shop, coffee bar, truck stop, retail store, farm or tourist-based business. C-4 zoning gives you the opportunity to build up to 2 residences on the lot (sbjt to municipal approval). Capitalize on the massive growth in Port Alberni, Ucluelet & Tofino, & make the most of the potential of this property. All measurements and data are approximate; verify if important. (id:60626)
Royal LePage Parksville-Qualicum Beach Realty (Pk)

