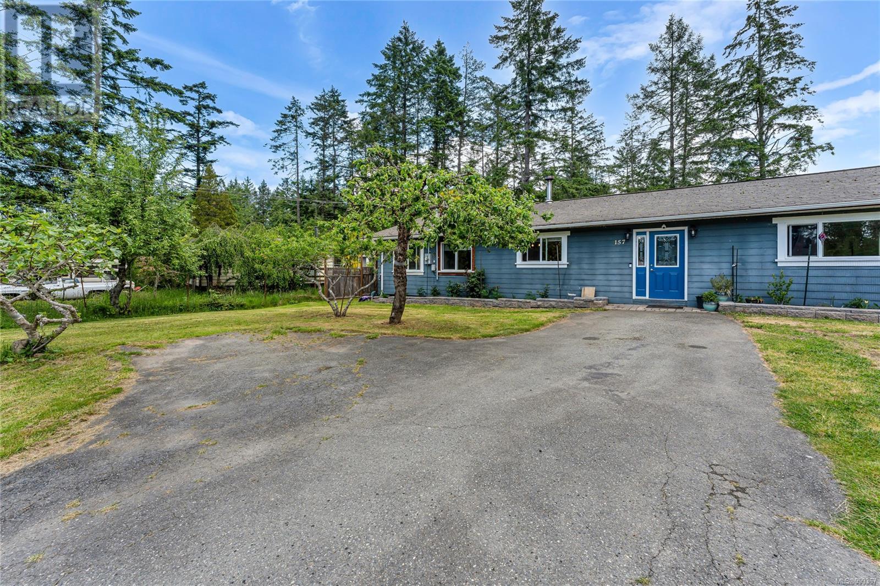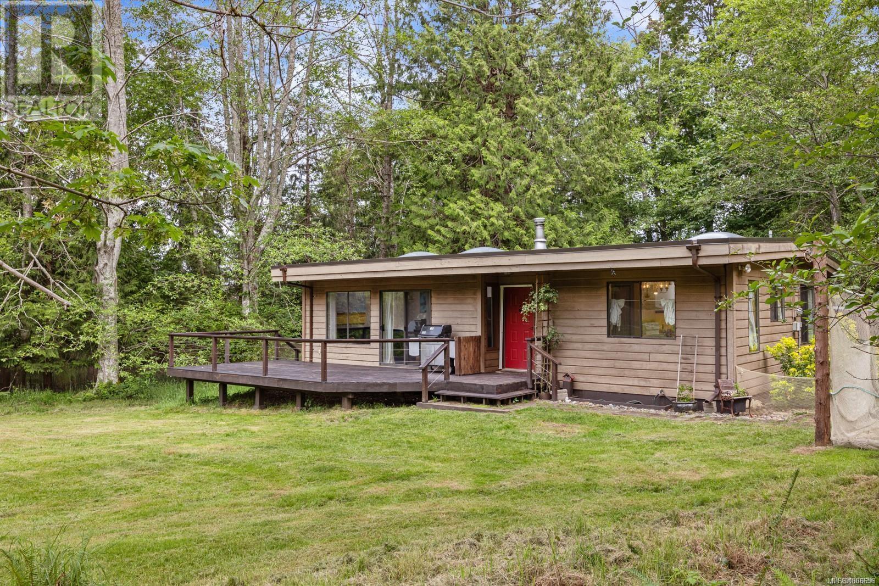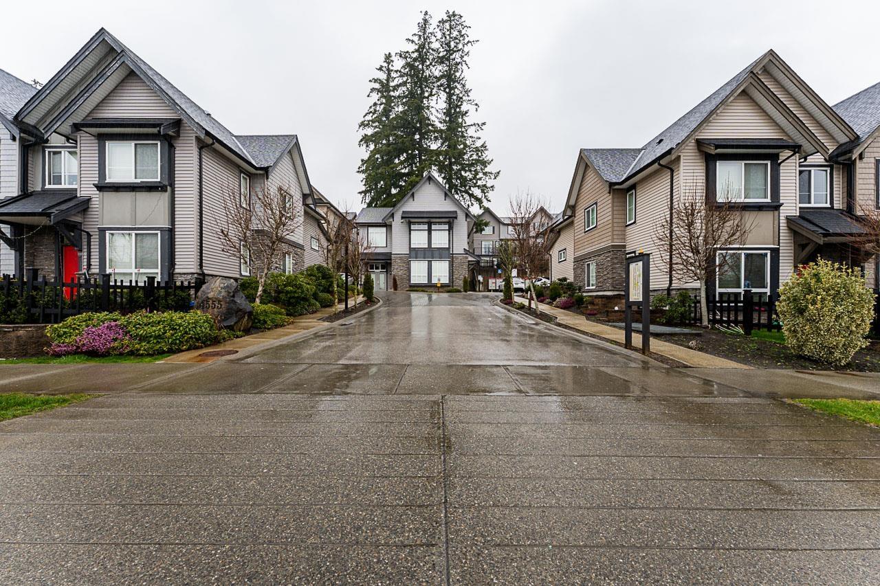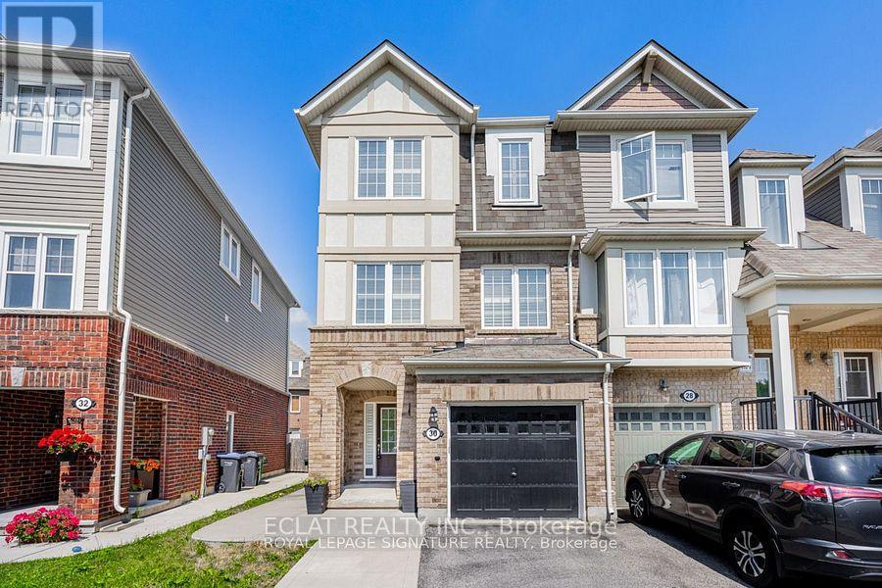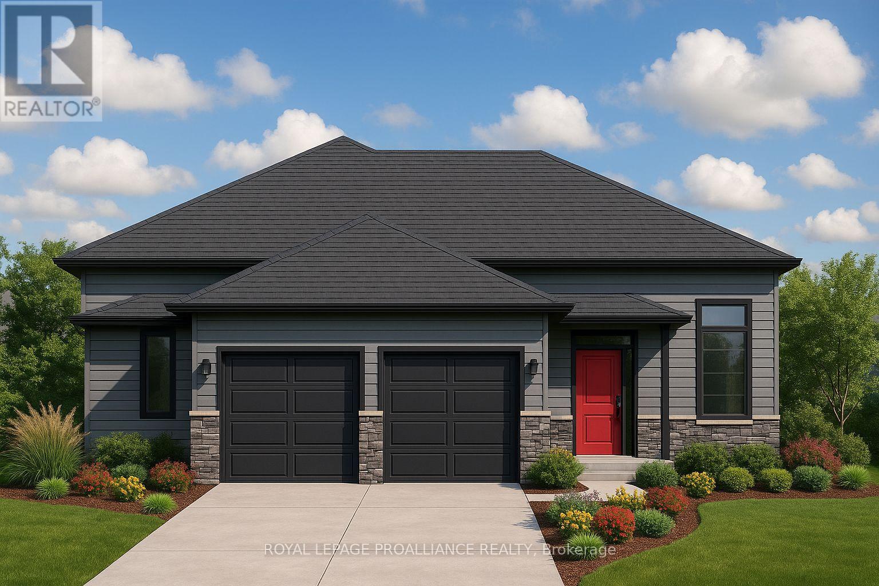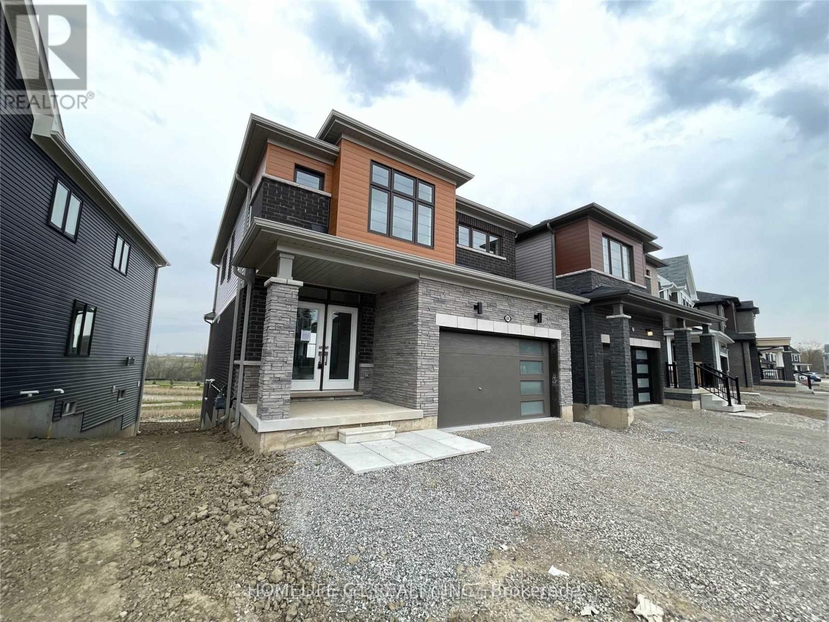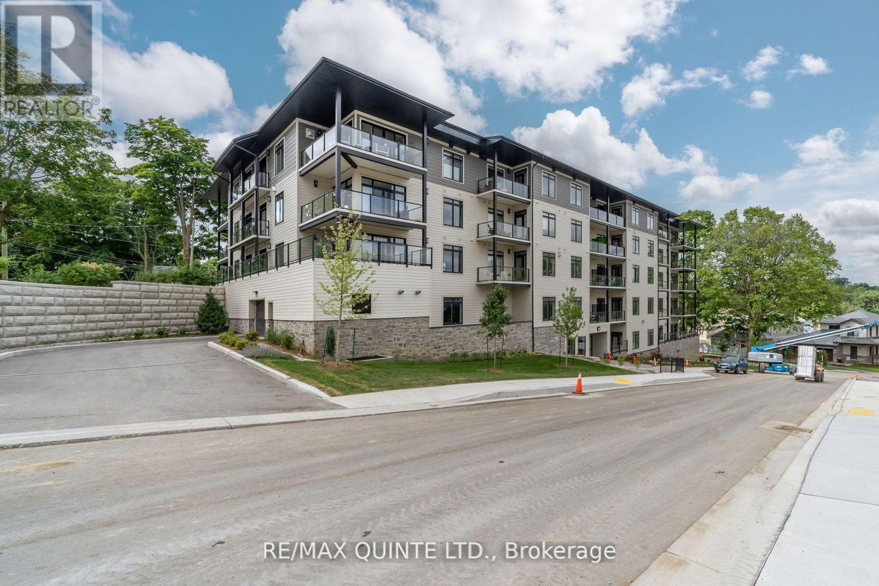157 Maliview Dr
Salt Spring, British Columbia
Right here folks~! This is THE ideal family home on iconic Salt Spring Island. Walking distance to St Mary Lake, Fernwood Dock, great local restaurants, minutes from town, on Transit/School Bus routes with daycare only doors away. This move-in-ready, beautifully landscaped half-acre is decked out~! Literally. For year-round outdoor entertaining, the UV-covered deck is perfect for the summer sun. Hot tub, BBQ deck & expansive, sunny backyard bring all the fun to the yard for family & friends. Chicken coop, workshop, greenhouse, veggie garden, easy care perennial gardens back with auto water timing on front. Super sunny for the fruit-bearing trees, including Fig, Cherry, Peach, Plum & 5+ types of Apple. Wait.. don't forget the suite~! Yep, yours to finish to taste. 1 bed, 1 bath, flex space for home-based business, In-law suite, grown kids, or rental? Your choice~! The neighbors here are fabulous, too. List of upgrades in supplements. Crawl space recently encapsulated for maintenance. (id:60626)
Exp Realty
1100 Mount Rd
Hornby Island, British Columbia
A rare mix of privacy, natural beauty, and income potential at the top of quiet Mount Road. This 2.26-acre property features a cozy 2 bed / 1 bath home, a large workshop with two self-contained suites, and a beautiful mix of open sunny spaces and forested areas—perfect for growing food, creating trails, or simply enjoying the outdoors. The upper 1 bed / 1 bath suite and lower bachelor studio offer great rental or guest space. The main home will be vacant after September 1st, ready for your use. Just a short drive from the ferry, this peaceful property offers convenient access while still feeling worlds away. Embrace the laid-back lifestyle, artistic community, and stunning beaches that make Hornby Island so unique. (id:60626)
RE/MAX Ocean Pacific Realty (Crtny)
17 14555 68 Avenue
Surrey, British Columbia
Welcome to this exceptional SYNC townhouse by Lakewood Homes-a rare gem and the best value in the complex! This south-facing corner unit boasts a side-by-side garage and a thoughtfully designed split-level layout with high ceilings in the main living areas, allowing for abundant natural light. The spacious primary bedroom features a walk-in closet and a private balcony for added comfort. Additional highlights include stainless steel appliances, an upgraded stove, fridge, and dishwasher, solid-surface countertops, premium fixtures, and access to a private clubhouse.Conveniently located within walking distance of George Vanier Elementary, T.E. Scott Elementary, and Sullivan Heights Secondary.Don't miss this incredible opportunity.schedule your viewing today! (id:60626)
Century 21 Coastal Realty Ltd.
47 Floribunda Crescent
Brampton, Ontario
Welcome to this well-kept 3+1 bedroom, 2 bathroom raised bungalow in a quiet, established neighbourhood just steps from Bramalea City Centre. With great curb appeal and a comfortable layout, this home is perfect for first-time buyers or those looking to downsize without compromising on space.The main level is bright and functional, while the finished walkout basement adds even more living space and leads to a large, beautifully landscaped backyard ideal for relaxing, gardening, or spending time with family and friends.This home is move-in ready and includes all stainless steel appliances, window coverings, and modern light fixtures. Its a great opportunity to own a solid home in a fantastic location, close to shopping, transit, and everyday essentials. (id:60626)
Exp Realty
1024 Lake Christina Way Se
Calgary, Alberta
***Open House*** 1:00-4:00 pm Saturday, 2nd August. Welcome to your dream home at 1024 Lake Christina Way SE, a meticulously maintained bungalow nestled in the heart of Calgary’s prestigious Lake Bonavista, Canada’s first man-made lake community, built by legendary developer E.V. Keith. This exquisite residence offers approximately 2,692.45 sq ft of total living space, meticulously divided into 1,392.64 sq ft above grade and an additional 1,299.81 sq ft in the fully developed basement. It offers a seamless blend of timeless elegance and modern comfort, perfect for families and empty-nesters alike. Step into the bright, south-facing main floor, where an inviting living room flows effortlessly into a spacious dining area and a cozy family room, anchored by a gas fireplace—ideal for entertaining or quiet evenings at home. The thoughtfully designed kitchen, featuring stainless steel appliances, oak cabinetry, and a new induction range, overlooks the main living space, connecting seamlessly to a sunny breakfast nook. The main floor boasts three generous bedrooms, including a primary suite with a 3-piece ensuite featuring a walk-in shower, complemented by a second 3-piece bathroom. The fully developed basement offers a large recreation room, two additional bedrooms with egress windows, a 3-piece bathroom, and a laundry room with ample storage, providing versatile space for guests or hobbies. Recent upgrades, including a 96% energy-efficient furnace, newer bamboo flooring, and a cedar fence less than three years old, ensure modern efficiency and style. Outside, impeccable front landscaping and vibrant backyard flower beds create a serene oasis, enhanced by a newer awning and an oversized 25’x25’ double garage accessible via a paved lane. Located on a quiet inner street just one block from Lake Sylvan Drive with two bus routes available, this home offers year-round access to Lake Bonavista’s exclusive amenities, including swimming, boating, fishing, skating, tennis, and pic kleball, plus proximity to Lake Twintree Park, an off-leash dog park, and the vibrant community centre with ice rinks and indoor sports facilities. Families will appreciate the nearby public and Catholic elementary schools, junior high, and community church, while shoppers and diners will love the close proximity to Lake Bonavista Promenade, Avenida Village, and Southcentre Mall. With quick access to Deerfoot Trail, Anderson LRT, Fish Creek Park, and major routes, this home combines suburban tranquility with urban convenience. Don’t miss this rare opportunity to own a beautifully updated bungalow in one of Calgary’s most sought-after lake communities, where every season brings new adventures and a lifestyle of unparalleled comfort. Schedule your viewing today and experience Lake Bonavista living at its finest. (id:60626)
Cir Realty
30 Lathbury Street
Brampton, Ontario
A stunningly beautiful and well maintained Property In Mount Pleasant Community! This Fully Renovated, 3-Storey End-Unit Freehold Townhouse offers the spaciousness & Privacy Of A Semi-Detached Home. With Generous 3 BR & 3 WR. Enjoy the spacious Primary BR With A Huge W/I Closet and 3-Piece Ensuite. This property features A Gourmet Kitchen complete With Quartz Countertops, Stainless steel appliances & A Stylish Backsplash. The Separate Living & Family Rooms features Upgraded Laminated Floors, California Shutters & Plenty of Natural Light. Includes Pot Lights Throughout, An Extended Driveway, & Beautifully Landscaped Front & Back Yards. Upgraded With Water Softener & RO Systems, Digital Lock For Easy & Secure access, automatic Garage door Access. 5 Minute Walk to Mount Pleasant GO Station, With Quick Access to Major Hwys, Shopping, Library, Grocery Stores, Schools & Parks. Some pictures are enhanced for digital effect. (id:60626)
Eclat Realty Inc.
166 Sienna Avenue
Belleville, Ontario
Experience modern living in this to be built RARE side-by-side duplex, thoughtfully designed and expertly built by Van Huizen Homes. Each unit offers two spacious bedrooms, making it ideal for small families, downsizers, or investors seeking quality and functionality. Step inside to discover open-concept living areas featuring high-quality finishes throughout. Durable and stylish commercial vinyl tile flooring provides a sleek look while ensuring long-lasting performance. The custom kitchens (by Williams Design in Wellington) are the heart of each home, showcasing contemporary quality cabinetry and efficient layouts perfect for cooking and entertaining. Comfort is a priority with enhanced energy efficiency, quality Lenex furnaces and A/C providing year-round climate control. Every detail, from the elegant fixtures to the professionally designed interiors, reflects Van Huizen Homes' commitment to quality craftsmanship and modern design. Whether you're looking for a place to call home (with income to offset your mortgage), multifamily living or a valuable addition to your investment portfolio, this side-by-side duplex offers exceptional value and enduring appeal. (id:60626)
Royal LePage Proalliance Realty
5720 Lakeview Drive Sw
Calgary, Alberta
Welcome to your STUNNING dream home in the sought-after community of Lakeview—a beautifully renovated 4-level split detached residence that blends sophistication, comfort, and a touch of nature. Imagine basking in sunlight in your spacious living room, preparing culinary delights in a chef-inspired designer kitchen, or simply stepping outside to explore scenic pathways and parks just minutes from your door.This meticulously updated home features 3 bedrooms and 2 full bathrooms, making it an ideal retreat for families of all sizes. Gleaming site-finished oak hardwood floors grace most of the main floor and bedrooms, while newer windows throughout, complemented by custom Hunter Douglas coverings, invite in natural light and enhance energy efficiency. The walk-up third level offers easy access to the outdoors, perfect for summer gatherings.The gourmet kitchen is a showstopper, featuring elegant maple cabinetry, quartz countertops, upgraded stainless steel appliances, a gas range, and convenient counter seating—perfect for morning coffee or entertaining guests.Designed for both privacy and togetherness, the layout provides two spacious living rooms, including a cozy main lounge with a stone-faced gas fireplace. Upstairs, you’ll find two generous bedrooms, with the flexibility to convert into a third bedroom to suit your needs.Step outside to your private wood deck and spend summer days surrounded by lush perennial flower gardens. The fully fenced backyard, RV gate, and an oversized detached garage (with newer door and opener) offer privacy and convenience for all your vehicles and gear.Notable updates include shingles (2012), a high-efficiency furnace (2019), and modern washer/dryer (2020), ensuring comfort and peace of mind for years to come.Lower levels provide flexible space for a family room, home office, gym, or creative studio—the possibilities are endless.Enjoy an unbeatable location in the heart of Lakeview, steps from Glenmore Park, scenic pathways, loca l schools, golf courses, shopping, dining, and an abundance of outdoor adventures.Seize the opportunity to make this exceptional home your own. Contact us today to schedule a private tour and discover your perfect haven. (id:60626)
RE/MAX House Of Real Estate
27 - 1972 Victoria Park Avenue
Toronto, Ontario
Discover this Stunning North York Townhome Boasting a Beautiful Courtyard Entry and Filled with Bright Western Light. The Main Level Features Extra High Ceilings and a Gorgeous Kitchen with Plenty of Storage. On the Second Floor you will find the Laundry & The Primary Bedroom which Offers a Versatile Den/Office/Nursery Space Complete with Both a Wall-to-Wall and a Walk-In Closet. On the Third Floor, You'll Find Two Generously Sized Bedrooms & a 4-Piece Bathroom. The Fourth Floor Opens onto the Spacious 235 sq ft TERRACE, Perfect for Entertaining. Minutes Walk to Broadlands Community Centre and Park. Outdoor Tennis and Skating, Beautiful Community Walking Paths. Donwoods Shops houses a Gem of a Grocery Store, Plus Shoppers, Dining and Fast Food Options and MORE. Convenience at its Best! Enjoy All the Area Has to Offer. (id:60626)
Royal LePage Signature Realty
84 Hawick Crescent
Haldimand, Ontario
Please see this beautiful house. (id:60626)
Homelife G1 Realty Inc.
405 - 17 Cleave Avenue
Prince Edward County, Ontario
Experience the effortless elegance of condominium living in this premier harbourfront community. The Carter Building offers 36 beautifully designed suites, each featuring a private balcony or terrace, secure underground parking, and convenient storage lockers. Suite 405 (1347 sq.ft.) offers a thoughtfully designed layout with 2 spacious bedrooms, 2 bathrooms, and an open-concept kitchen, dining, and living area that opens onto your private balcony. The suite also includes a separate in-suite laundry/storage room and large windows that fill the space with natural light. High-end finishes include engineered hardwood floors, sleek quartz countertops, and stylish tiled showers and tubs. Just a short walk from the Claramount Club, residents will enjoy access to an upcoming fine dining restaurant and pub, fitness facilities, indoor lap pool, bakery and tennis court. Live in the tranquility of Port Picton, where property maintenance is a thing of the past. Condo/Common Element Fees $652.83/mth. (id:60626)
RE/MAX Quinte Ltd.
305 - 17 Cleave Avenue
Prince Edward County, Ontario
Discover the perfect blend of elegance and convenience with condominium living at Port Picton. The Carter Building offers 36 contemporary condo suites, each featuring a private balcony or terrace, secure underground parking, and convenient storage lockers. The move-in ready Suite 305 (1347 sq.ft.) boats two generously-sized bedrooms, two bathrooms, and an open-concept kitchen, dining, and living area that seamlessly flows onto your private terrace. Enjoy the added convenience of a separate in-suite laundry/storage room and large windows that fill the space with natural light. Premium features include engineered hardwood flooring, sleek quartz countertops, and beautifully tiled showers and tubs. The Carter Building is located just a short stroll from the Claramount Club which will offer a fine dining restaurant and pub, fitness center, indoor lap pool, tennis court, bakery, and more. Experience the serene lifestyle of Port Picton, free from the burdens of property maintenance. Condo/Common Element Fees $652.83/mth. (id:60626)
RE/MAX Quinte Ltd.

