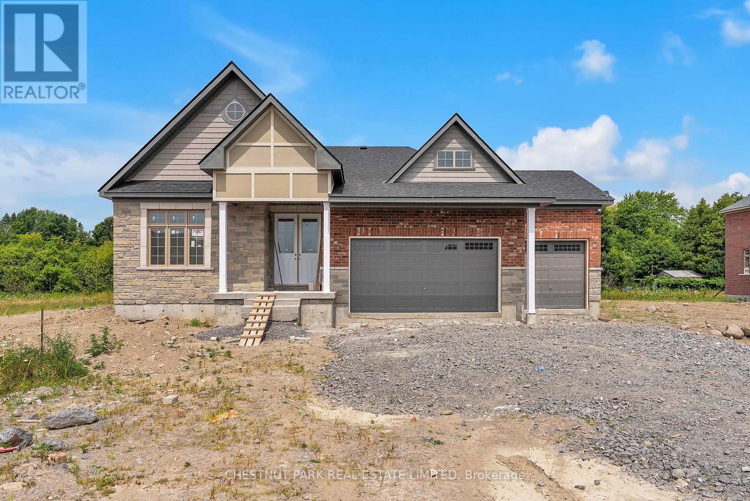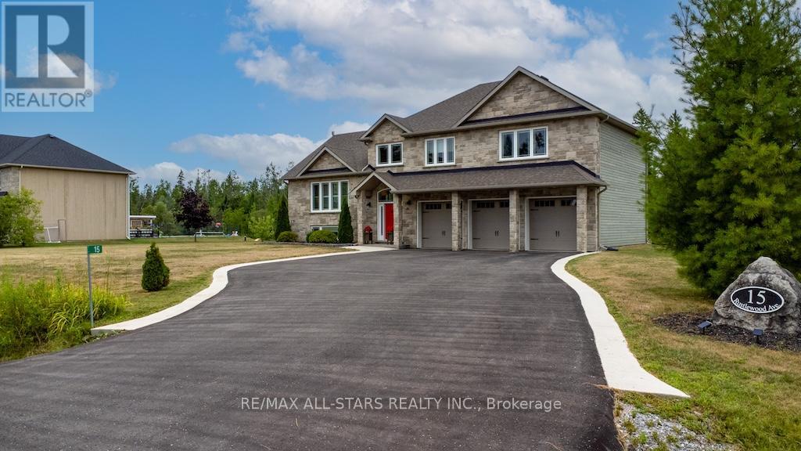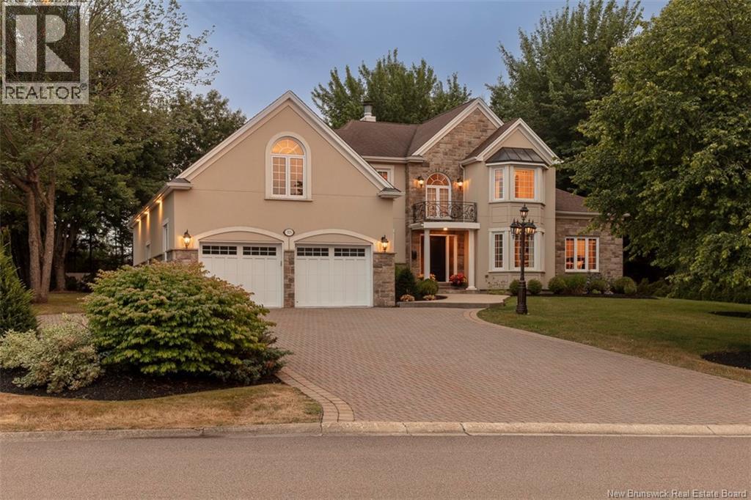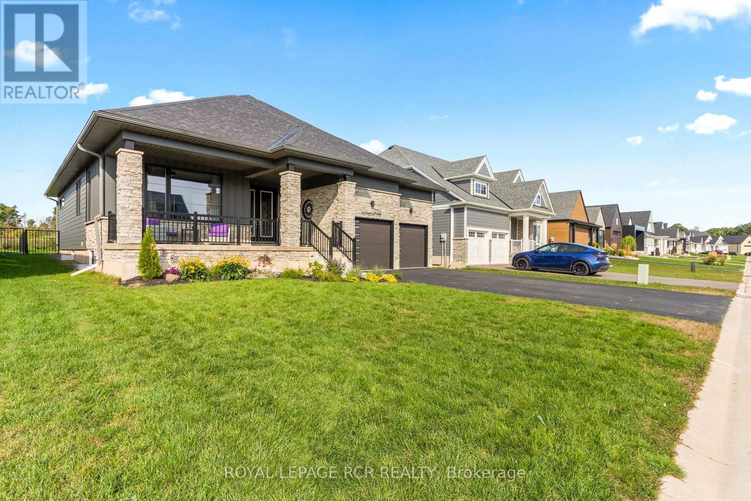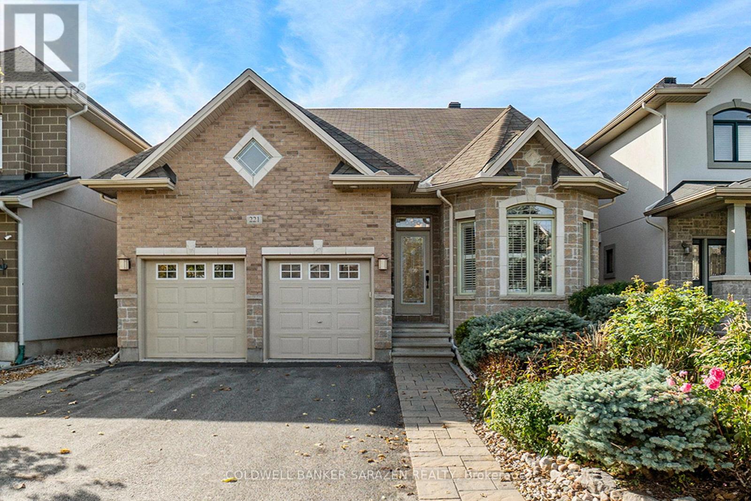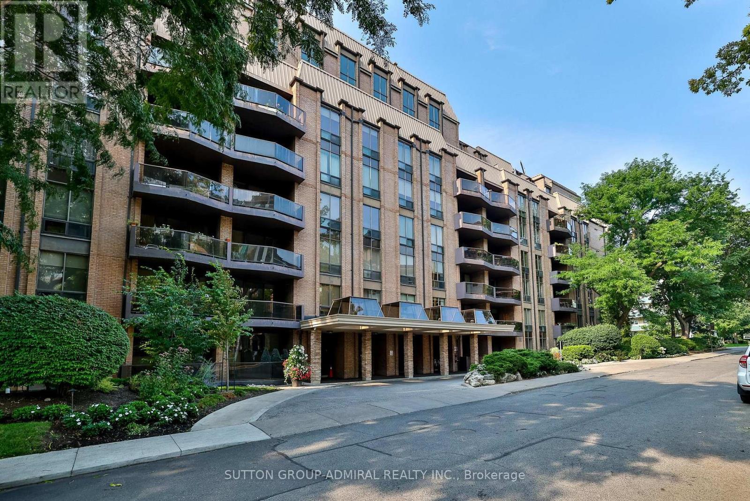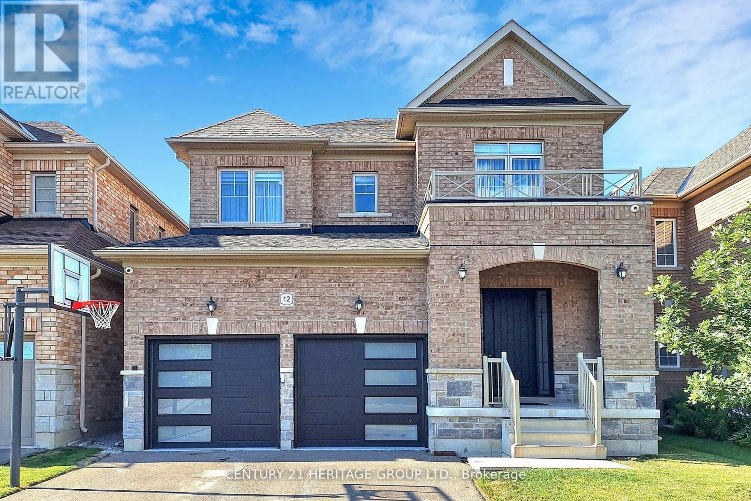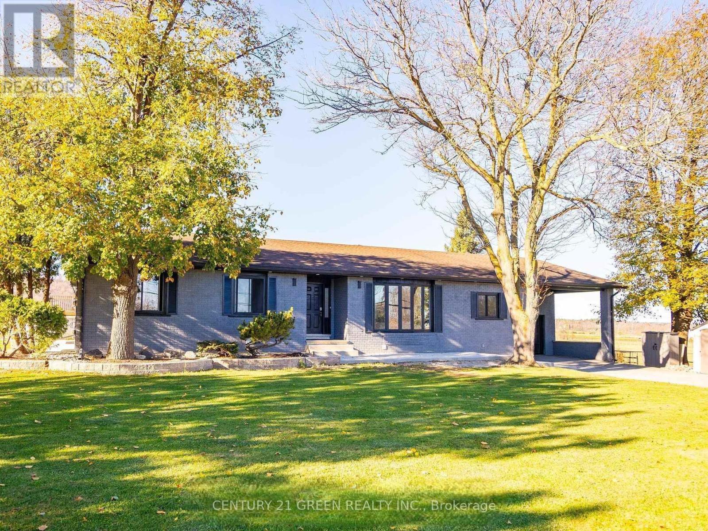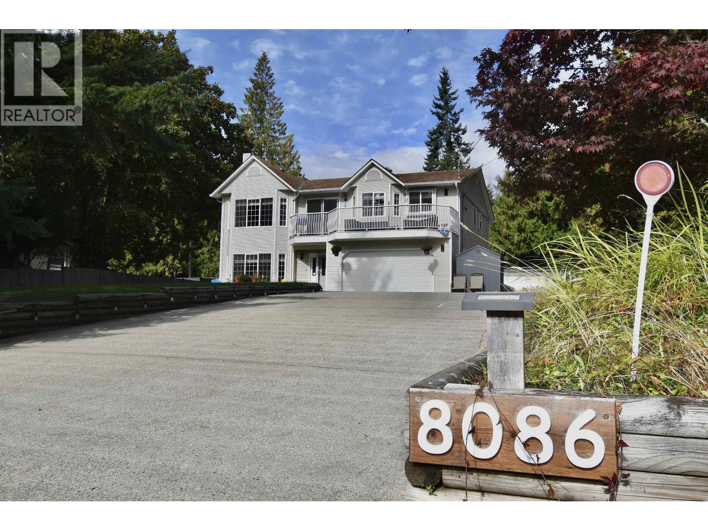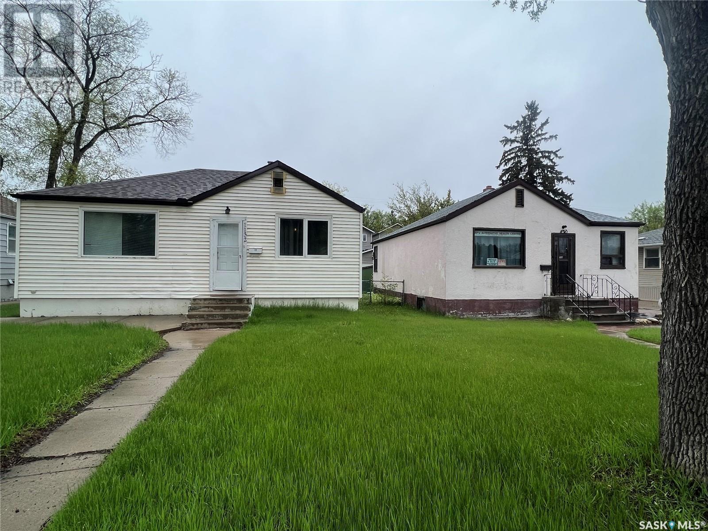53 Weller's Way
Quinte West, Ontario
***ASSIGNMENT SALE*** Stunning executive bungalow currently being built in Young's Cove! This Glenora model is a luxury Briarwood built home, featuring a 3 car garage, 3 bedrooms, 2 and a half bathrooms spread out over 1738 square feet with vaulted ceilings and gas fireplace. Granite countertops, beautiful custom-built kitchen cabinets and an undermount stainless steel sink are all part of the building plans. The spacious master suite features a walk-closet and 5-piece spa ensuite bathroom. The generous layout presents a semi-ensuite bathroom shared between the 2nd and 3rd bedroom as well as main floor laundry room. Conveniently located close to Brighton, Trenton and the 401 as well as the wineries, shops and restaurants of Prince Edward County, this property offers modern, luxury living with the easy access to outdoor recreation and all amenities. Don't miss out on this opportunity to live in this gorgeous executive community! (id:60626)
Chestnut Park Real Estate Limited
15 Rustlewood Avenue
Kawartha Lakes, Ontario
Welcome to 15 Rustlewood Drive, Bethany. Discover this stunning custom-built home nestled on a beautiful 2.2-acre estate lot surrounded by mature trees and a touch of forest. Constructed with energy-efficient ICF and finished with timeless stone and Mabec siding, this home offers over 2,500 sq ft of thoughtfully designed living space. Step into the tiled foyer that leads into a spacious open-concept living area featuring cathedral ceilings and gleaming hardwood floors. The impressive kitchen is equipped with granite countertops, stainless steel appliances, a breakfast bar, tile flooring, and an abundance of cabinetry, seamlessly flowing into the dining area with a walkout to the expansive deck ideal for entertaining or relaxing. This home offers 3 generous bedrooms, all with hardwood floors, and 3 bathrooms, including a luxurious primary ensuite with a Roman tub and a large glass shower. A bright main-floor office with hardwood flooring adds functionality and style. The fully finished lower-level family room is perfect for gatherings, boasting quality carpet, pot lights, and ample space for media or recreation. Additional highlights include a triple car garage and paved driveway, natural gas heating and central air, on-demand hot water heater, Generlink generator hookup, charming garden shed with a porch overlooking a goldfish pond and fountain, mature perennial gardens and serene landscaping. This is country living at its finest -peace, privacy, and exceptional craftsmanship in the heart of Bethany. (id:60626)
RE/MAX All-Stars Realty Inc.
41 Blackshire Circle
Ottawa, Ontario
Exquisite Corner-Lot Home in Prestigious Stonebridge Golf Community. Welcome to 41 Blackshire Circle, an exceptional home nestled on a rare corner lot in the sought-after Stonebridge Golf Course Community. Golfer? Only a 4 minute walk to the door of the clubhouse to play golf or meet friends for lunch. Boasting over $250,000 in premium upgrades, this elegant 2-storey home is the epitome of refined living, offering a seamless blend of luxury, functionality, and resort-style amenities. From the moment you arrive, the homes impressive curb appeal and meticulously landscaped grounds make a striking first impression. Inside, a grand foyer with soaring ceiling sets the tone for the sophisticated interior, leading into spacious formal living and dining areas ideal for entertaining. At the heart of the home lies the gourmet kitchen, featuring an oversized island, ample cabinetry, and a cozy breakfast nook that overlooks the backyard oasis. The adjacent family room impresses with 18-ft ceilings, a full brick accent wall, and a gas fireplace, all framed by a stunning wall of windows that flood the space with natural light. Upstairs, the private primary retreat offers a serene sitting area, a luxurious 5-piece spa-inspired ensuite, and a generous walk-in closet. Three additional bedrooms provide ample space for family or guests along with another full bathroom. The fully finished basement is perfect for multi-generational living with a full kitchen and bathroom. There is also space to add a potential fifth bedroom, (window well already installed), making it ideal for a nanny or in-law suite. Step outside to your personal backyard resort, thoughtfully designed for both relaxation and entertainment. Enjoy a sparkling inground pool, gazebo, gas firepit, and interlock patio, all surrounded by lush, manicured gardens and a pool shed for convenience. (id:60626)
Royal LePage Team Realty
373 Lavoie
Dieppe, New Brunswick
A RARE GEM! Set on a pristine, south-facing half-acre lot in a prestigious and well-established neighbourhood, this estate home exudes elegance and timeless appeal. *** VIDEO TOUR NOW AVAILABLE - CLICK ON THE MEDIA LINK*** With over 6,400 sq. ft. of living space and soaring 11-foot ceilings on the main level, it offers a seamless blend of luxury, comfort, architectural detail, and premium finishes. The main floor features a chefs kitchen, a family room with a double-sided wood-burning fireplace, a sunny seating area, a formal living room, a den, a formal dining room, a laundry room, and a mudroom with access to the oversized double garage. The main-level primary bedroom suite features custom his-and-hers closets with a show-stopping shoe carousel, and a spa-inspired en-suite bathroom with dual vanities, a soaker tub, and a walk-in shower. Upstairs offers three large bedrooms, a 5-piece bathroom, a bonus room over the garage, and additional storage space. The Tuscan-inspired lower level took six months to complete, featuring exquisite craftsmanship and amenities: a billiards area, a home theatre, a fifth bedroom, a full bath, and a sommelier-worthy wine cellar. Additional highlights include an interlocking brick driveway, a Generac backup generator system, a backyard gazebo, a private backyard, and more. Visit the agents website for a full photo gallery and more details. (id:60626)
Royal LePage Atlantic
3975 Kinsale Road
Pickering, Ontario
Att*1200 Sf Workshop** W/High Ceilings, Insulated W/In-Floor Heating New Boiler & Roll-Up Dr, Metal Siding & Roof On Workshop***Great Property For A Trades Person,**Lots Of Room For Trailer/Truck Parking ** Welcome To Serene Retreat On The Delightful Huge Private End Lot W/Spectacular Views, Pond Surrounded With Mature Trees, Perennial Gardens, Landscaped Yard, Raised Vegetable Gardens. 3+1 Br House, W/Vaulted Ceilings, Kitchen W/S/S Aplc & Quartz Counter. Metal Roof On The House. Large Garden Shed. Most Windows Updated. Desirable Country Like. Close To Hwy 407 & 7, Golf Courses, Shopping, Community Centre. Huge Lot Just Under An Acre. Might Be Able To Split To 2 Lots*** (id:60626)
Homelife/future Realty Inc.
232 Snowberry Lane
Georgian Bluffs, Ontario
The ultimate in luxury living in this beautifully built bungalow backing onto the 12th hole in the Cobble Beach Golf Resort, a waterfront community on the shores of Georgian Bay. This home operates with a newly installed $50,000 solar panel system, including Tesla Powerwall that acts as a back-up generator and an EV charger. Make this your new home with over 3600 sq ft of finished living space, including a professionally finished basement with 2 spare bedrooms, a wet bar, steam room, elegant wine cellar and plenty of enteratinment space. Designed with elegance and comfort in mind, this 4-bed, 3-bath home features a stunning blend of functional design and modern finishes. The main floor offers 9 and 10 foot ceilings with open concept living, a stone fireplace, and large windows bringing in natural light. A gourmet kitchen with granite countertops, huge island with breakfast bar, and ample storage perfect for entertaining or casual family meals. The main floor primary suite is a luxurious retreat featuring a spa-inspired ensuite, a spacious walk-in closet and a walk out to your own private deck. An additional main floor bedroom faces the front of the house alternatively offering a spacious office. The large covered front porch offers a welcoming space for your morning coffee as the sun rises, while your choice of multiple backyard decks with golf course views are perfect for watching the sunset as your day winds down. Quiet, friendly, and desirable neighborhood. Enjoy acess to all the resort-style amenities Cobble Beach is known for: an award-winning golf course, beachfront access, tennis courts, spa, fitness centre, nature trails, winter sports, and fine dining at the clubhouse all just steps from your door. Whether you're looking for a full-time residence or a 4-season escape, this is your opportunity to own in one of Ontario's most sought-after lifestyle communities. Book your private showing today and experience luxury living at Cobble Beach! (id:60626)
Royal LePage Rcr Realty
221 Madhu Crescent
Ottawa, Ontario
A stunning bungalow with loft by Campanale the Chelsea II model offers over 4,000 sq. ft. of finished living space across three levels!Featuring 3 bedrooms, 4 full baths, two gourmet kitchens, multiple living and dining areas, and a main-floor family room, this home is perfect for multi-generational or extended family living.Beautifully landscaped gardens, an interlock patio, and a stone-brick façade create exceptional curb appeal, while inside youll find all hardwood flooring, granite countertops, and elegant birch staircases with wrought iron spindles.A rare opportunity to own a meticulous, versatile bungalow with loft---thoughtfully designed for both beauty and function. Furnace 2022, HWT 2021 and extra insulation added on 2022. (id:60626)
Coldwell Banker Sarazen Realty
303 - 350 Lonsdale Road
Toronto, Ontario
Welcome To The Forest Hill Village & Suite 303 At The Lonsdale House! A Rarely-Available 3-Bedroom Unit In A Quiet, Mature, 7-Storey Building, Home To Only 84 Units, Steps To Kitchen Table, What-A-Bagel, Starbucks, LCBO, And The Rest Of The Spadina Road Strip! Well-Proportioned With An Exceptional Layout And Use Of Space, Offering Approximately 1,400 Square Feet Plus A Quaint, Charming, Covered Balcony. Large Eat-In Kitchen, Formal Dining Room, Sizeable Living Room, & Third Bedroom Off The Main Living Area Makes A Great Home Office! Large Primary Bedroom With His-And-Hers Double Closets Plus 4-Piece Ensuite Bathroom, And A Full Laundry Room That You'd Expect In A Freehold Home. Incredible Building Amenities Include Concierge, Indoor Pool, Sauna, Fitness Centre, Rooftop Deck, & More! (id:60626)
Sutton Group-Admiral Realty Inc.
12 Tupling Street
Bradford West Gwillimbury, Ontario
Stunning New Quality Built Home Loaded W/Upgrades Backing On To Park In Amazing Location! Sun-Filled Flr Plan, Gorgeous Hdwd Flrs & Stairs, Family Rm W/Gas F/Pl Open To Chef's Kitchen W/Quartz Counters, Stainless Steel appliances, Stylish Range Hood. W/O To Yard, Large Bdrms - All W/Upgraded Baths W/Quartz Counters - Master W/Spa-Like Bath Feat. Glass Shower & W/I Closet, Oversized Garage, 2nd Master Bdrm W/Full Ensuite. Finished garage with insulation and heating for complete climate controlled car storage. There is also additional shelving and central vac outlet. Every room is equipped with CAT-5 cabling for permanent and wifi-free internet connection. New front entrance door and new garage door. (id:60626)
Century 21 Heritage Group Ltd.
5459 Campbellville Road
Milton, Ontario
Fantastic Opportunity to own a spacious bungalow in a prime country setting! Boasting over 4,500 sq.ft of finished living space, this home features 5 generously sized bedrooms on the main floor with 3 full washrooms, plus 5 additional bedroom sand 2 full washrooms in the basement. Ideal for extended families or income potential with 2 kitchens and a separate entrance to the basement, perfect for an in-law suite. Cozy up by large brick wood-burning fireplaces, ready to be restored to their former charm. Conveniently located close to the city, major highway, halon conservation parks, and walking distance to Glen Eden falls and kelso. Don't miss this incredible opportunity! (id:60626)
Century 21 Green Realty Inc.
8086 Dogwood Drive
Halfmoon Bay, British Columbia
This is a beautiful, solid home that has been lovingly maintained & upgraded on a large lot in the Welcome Woods neighborhood of Halfmoon Bay. Walking distance to HMB Elementary School, the General Store and recreation. Inside boasts 5 bedrooms, 3 fully renovated bathrooms, a large renovated kitchen, family room, living room, dining room and the list goes on. Every inch of this home exudes a fresh & modern touch. Downstairs is a contained studio suite perfect for family or guests! Outside enjoys an upper front deck, large yard and 100ft of frontage. There is a two bay workshop with mezzanine w/winch, glass green house w/planters included, & built in lawn sprinklers and irrigation options. Thoughtful, meaningful and value added improvements really make this home shine above and beyond! (id:60626)
RE/MAX City Realty
1130-1132 8th Street E
Saskatoon, Saskatchewan
Presenting a prime development opportunity, this 9,687 square foot property at 1130 & 1132 8th Street East. This property is situated within proposed “station mixed use and corridor mixed use (CM1)”, which allows 6 story’s of mixed use, including residential and commercial spaces. The proposed zoning will allow for a variety of offices, including medical clinics, Veterinary clinic, medical, dental and optical laboratories, short term rental properties, day cares and pre school, photography, and many more. Two houses on the lot can be used as offices in their existing condition. However, currently, each generates residential income. Ideally situated on 8th Street amidst numerous businesses and amenities, this lot offers exceptional visibility and high vehicle traffic. The area has seen significant redevelopment within a few blocks of the property. Sold as is. Contact for more information! (id:60626)
RE/MAX Bridge City Realty

