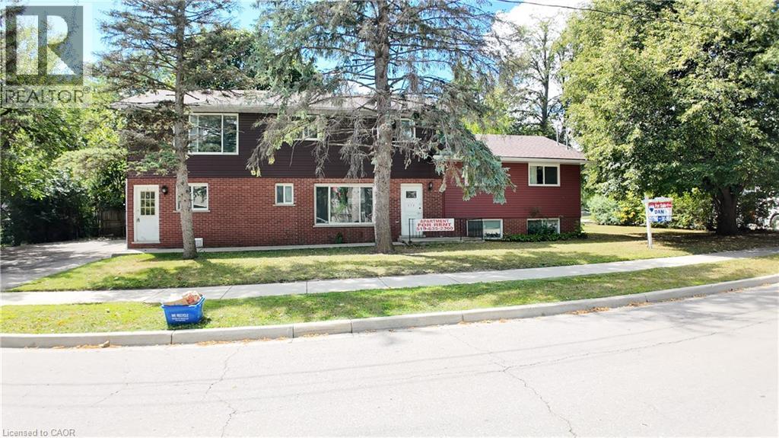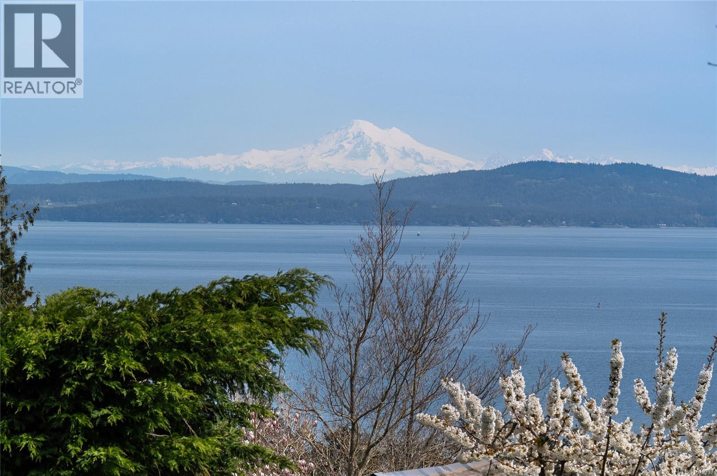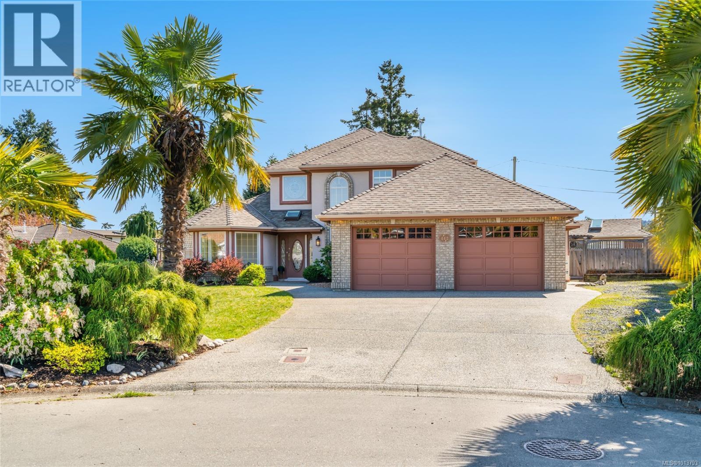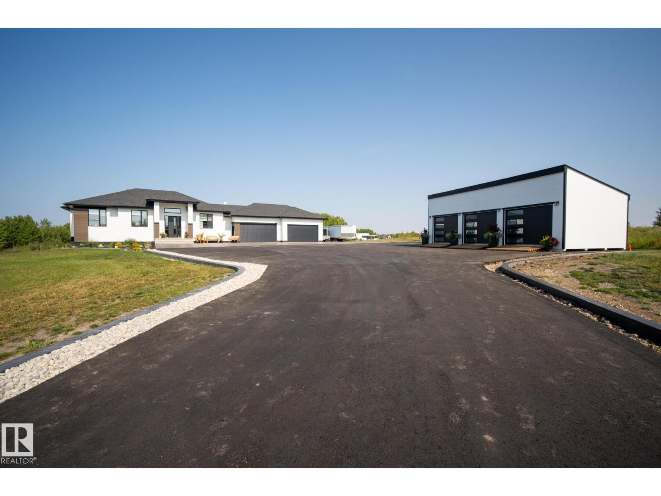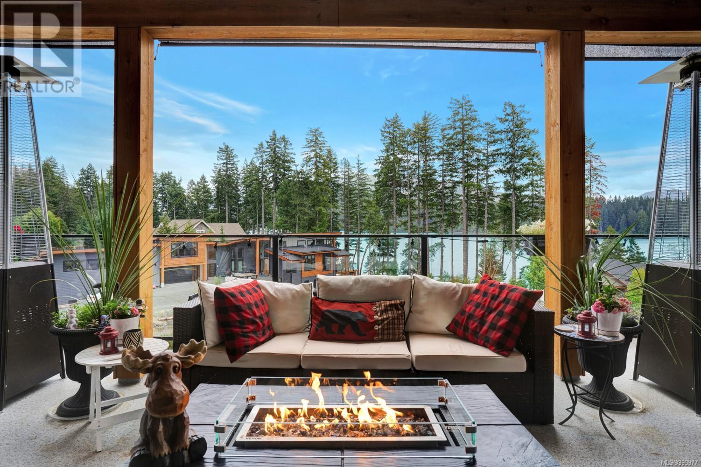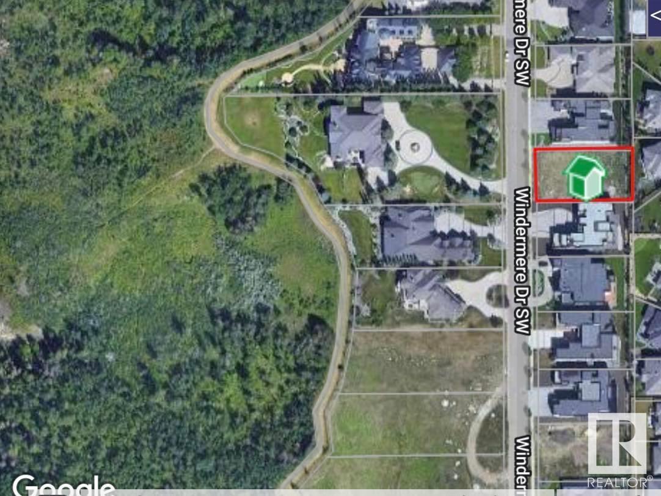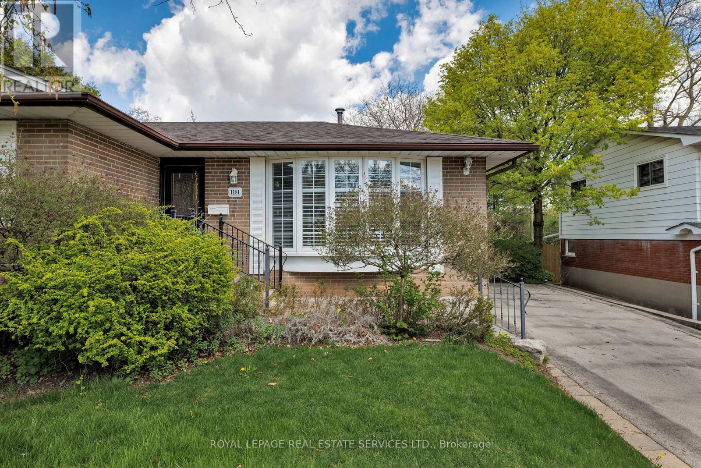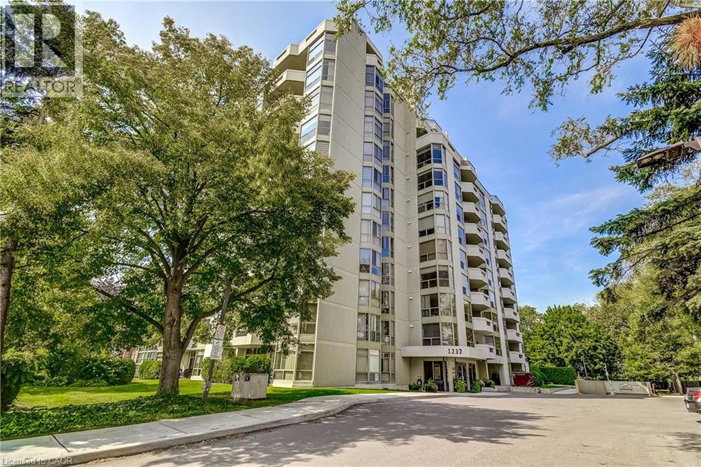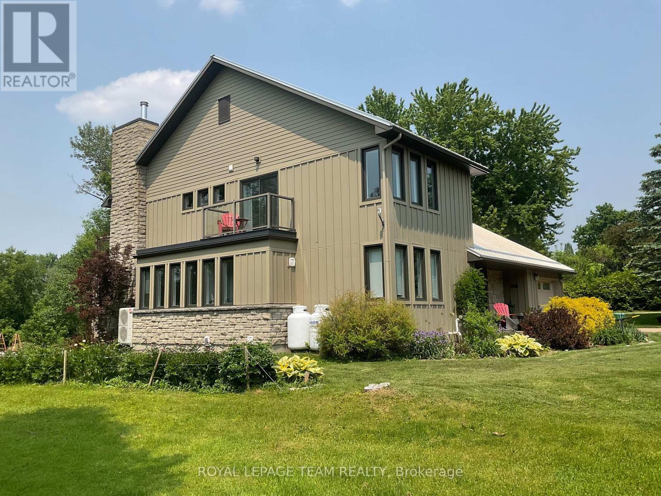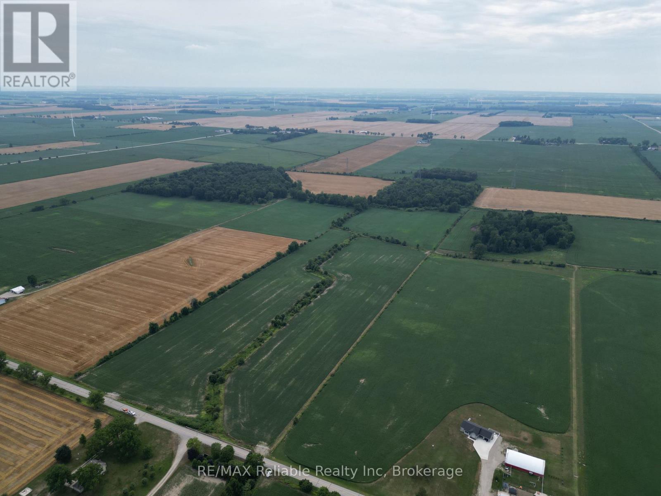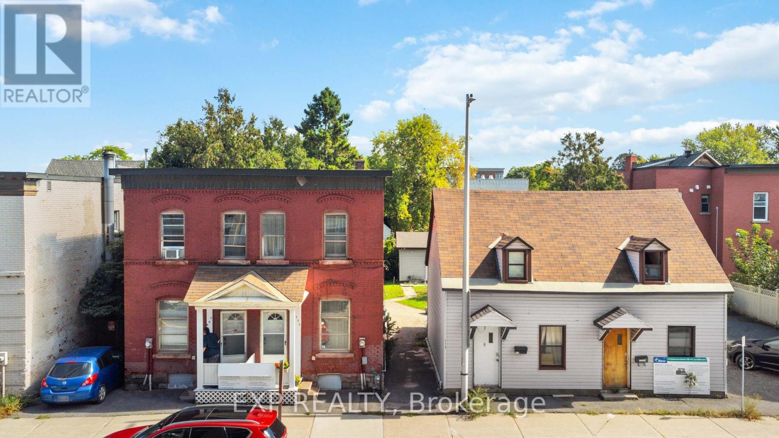379 Holly Street
Waterloo, Ontario
Students love this ideal location, 12 bedrooms total (3-4 bedroom units) AAA location with lot's of parking, City approved and licensed with the City of Waterloo, 3 - 4 bedroom units, Significant renovations to one of the units, the other two units are in great shape. (id:60626)
RE/MAX Real Estate Centre Inc.
805 Yole Pl
Saanich, British Columbia
BUILD YOUR DREAM! Perched majestically atop Cordova Ridge, this 8,728sf building lot presents an unparalleled opportunity to create your own piece of paradise. Marvel at the panoramic views of Mt Baker, the San Juans, and the glistening ocean from a lofty elevation of approximately 300ft above sea level. Embrace the art of sophisticated living with an energy-efficient, tranquil passive house design that seamlessly integrates with the surrounding landscape. Envision a 3,900sf architectural masterpiece with a secondary suite, meticulously designed to cater to your every need. Delight in the convenience of a serviced lot featuring exclusive subdivision strata amenities like a car share with EV charger and a shared well for exterior purposes. Embrace a lifestyle of luxury and tranquility at this innovative BeeSpot neighborhood, surrounded by great schools, premier golf courses, sandy beaches, trails, nature and lakes, all just moments away. Planning work has already been completed in survey, archaeological and Geotech. GST is not applicable. (id:60626)
Newport Realty Ltd.
442 Heather Pl
Parksville, British Columbia
SUPERB LOCATION - Live steps from the ocean in this spacious and stylish Parksville home, perfectly positioned in a quiet cul-de-sac. With the kitchen, living room, family room and primary bedroom on the main floor, enjoy easy living and plenty of space for the family or guests. The bright kitchen features an eating nook and patio access to a sunny, fully landscaped and irrigated south-facing back yard. Cozy up in the family room for movie night with a gas fireplace. Upstairs offers two bedrooms (with walk-in closets!), a full bathroom, and an ocean view from one of the bedrooms. There is also a wired workshop, greenhouse, and RV/boat parking. Walk out your door and down the street to the Doehle stairs (public beach access). Recent updates: Plumbing updated (2025), new gas hot water tank (2025), new heat pump (2024), newer roof & skylights (2023), plus fresh paint and carpets. Double car garage, 5 minutes to downtown Parksville —this one has it all! Book your showing today! (id:60626)
Royal LePage Parksville-Qualicum Beach Realty (Pk)
#265 20212 Twp Road 510
Rural Strathcona County, Alberta
NO EXPENSE SPARED! OUTSTANDING EXECUTIVE LIVING! IMMACULATE (3+1 B/R) Built by Exclusive Homes WALKOUT Bungalow on 3.24 Acres PRIME Location in Lakewood Acres. Enter this FABULOUS Home w/a Spacious Tiled Front Foyer! The Chef's Kitchen offers Top of the Line Appliances, an Abundance of Cabinets+ Quartz Counters, Huge Island, Dining Area & access to the IMPRESSIVE Deck/a portion is Covered/Screened in! The Living rm features a 12ft Coffered Ceiling & Electric F/P. Primary B/R: a Walk-In Closet & an ELEGANT 5pce Ensuite. Other Main Floor Features: 9ft Ceiling, Vinyl Plank Flooring thru out & Laundry rm. Finished Lower Level: a9ft Ceiling, Huge Family-Rec-rm w/a Wet Bar, 4th B/R, Theatre rm, Den, 4pce Bathrm, Large Utility rm! UPGRADES: A/C, QUAD(24'11 x 42'5) Finished/Heated Garage, Screened in Lower Level w/a Hot Tub(2024), Front 20' Security Gate($22k)+ Full Landscaping(2025), Paved Entrance/Driveway(2025), 16X36 SHOP(2025). The Backyard offers PRIVACY, Rolling Hills, Firepit Area & Man-Cave/Bar! (id:60626)
Maxwell Devonshire Realty
9388 Lakefront Rise
Lake Cowichan, British Columbia
Speculation tax exempt! (buyer to verify) Welcome to this 3-bedroom 3-bathroom custom home with unobstructed lake views built in 2022 on Lake Cowichan in the sought after Woodland Shores. The main floor of this residence features 14-foot exposed wood vaulted ceilings that create an immediate sense of openness. These ceilings flow to the covered outdoor southeast-facing deck, making it the perfect spot to soak in the lake views. The main level of this home boasts a generously sized primary bedroom with a walk in closet and a spa-like 5-piece ensuite. Experience the ultimate in indoor-outdoor living with the open concept kitchen, dining and main living room transitioning out to the massive deck space. The gourmet kitchen features quartz countertops, s/s appliances, and custom cabinetry. The open-concept design allows for easy flow, ensuring the chef is always part of the action. Throughout the entire home, you'll find solid fir doors that not only add to its charm but also speak to the quality of craftsmanship that went into every detail. These doors lend a touch of a rustic feel that complements the contemporary design. Downstairs offers guest bedrooms, TV room plumbed for a wet bar, office space & storage. Additional features include an efficient heat pump with cooling, paired with an HRV system. It also comes with a transferable boat slip that can accommodate up to a 26' boat. There is a private hot tub on the lower level to relax and enjoy the starry evening's. Just a short drive to Town of Lake Cowichan offering shopping, amenities, restaurants & a short stroll to multiple sandy beach parks in the immediate area. For additional information call or email Sean McLintock with RE/MAX Generation at 250-667-5766 or sean@seanmclintock.com. Video, floor plans, additional photos available. (Measurements and data approximate and should be verified if important) (id:60626)
RE/MAX Professionals (Na)
31 Windermere Dr Sw
Edmonton, Alberta
VACANT LOT on WINDERMERE DR SW! BUILD YOUR LUXURY DREAM HOME HERE – on this perfect VACANT LOT on prestigious WINDERMERE DRIVE South! 74’ building pocket. Right between Windermere Golf and Country Club and River Ridge Golf Club and a minute to the North Saskatchewan River and trails! AIRPORT is 20minute drive away! HOA allows access to the pool etc at the Windermere Leisure Centre. An outstanding and unique opportunity to create a residence that embodies luxury, sophistication, and the elevated lifestyle you desire. (id:60626)
Maxwell Polaris
174 Andrew Park
Vaughan, Ontario
Welcome to your finished 5-bedroom semi-detached backsplit, perfect for large families or those kids who want their own space. Once you enter the home, take the stairs to either your finished basement or up to a bright ceramics hallway and double closet, which leads to the large eat-in kitchen. The upper level, second floor has 3 bedrooms and a large bathroom. The main living room has a large picture window and an entrance to your balcony to enjoy the summer nights. The dining room combines with the living room and has hardwood floors. The dining room accesses the main floor kitchen with a large entrance connecting the 2, The smallstair case leads down to the lower level family room with a working fireplace ,side entrance and double closets.. There is also a bedroom and a bathroom to make it a great place for guests or the family get togethers. The family room leads to the insulated sunroom, .The sunroom has 2 entrances, plus a separate entrance that leads to the sub-basement apartment. From the lower level family room also leads your way down the back staircase to your finished Large family room with a non-working fireplace, but ready for an insert. The family room combines with a large eat-in kitchen with breakfast counter and a butler's pantry with shelving, convenient counters for appliances and storage, and a window for natural light. Vinyl flooring keeps the room cozy and warm, . The flooring continues down to the sub basement apartment, here you find a laundry room with laundry tub, a furnace room with high high-efficiency furnace and humidifier. The Large bedroom has a window, a closet, and an ensuite. Perfect little apartment with its own entrance. The Ravin backyard has a shed and is ready for a pool, playground, or garden. There are not many homes on the ravine so take advantage of the opportunity. Thanks for showing. (id:60626)
Royal LePage Terra Realty
1181 Newton Road
Oakville, Ontario
Opportunity knocks in College Park! This beautifully renovated bungalow backing onto Ridgeview Park offers a perfect blend of modern upgrades and timeless charm, ideal for families or as a rental property for Sheridan College students potential for separate basement suite. Boasting five bedrooms across two levels, two full bathrooms, and spacious communal areas, the home has been impeccably updated with new flooring, pot lights, paint, appliances (except the dryer), stairs, sump pump, roof, and gutter covers in 2024. An updated electrical panel and two bedrooms added to the basement (2020), and a newer furnace and water tank add further appeal. Outside, the private backyard features a large deck and mature trees overlooking tall trees and green space, creating a serene retreat. Inside, the bright L-shaped living and dining rooms shine with wide-plank flooring, crown mouldings, and California shutters, while the lovely white kitchen with quartz counters and new appliances flows into a sunlit breakfast room opening to the deck. The main floor includes three serene bedrooms and a renovated 4-piece bathroom, while the finished basement extends the living space with a recreation room, two additional bedrooms, and a modern 3-piece bath. Situated within walking distance of schools, parks, trails, Oakville Place Mall, and Sheridan College, it also offers quick access to the QEW/403, and Oakville GO Train Station for convenient commuting. This move-in-ready home awaits its new owners or tenants. (id:60626)
Royal LePage Real Estate Services Ltd.
1237 North Shore Boulevard E Unit# 906
Burlington, Ontario
Stunning 2 bedroom spacious condo in the fabulous Harbour Lights Building. Amazing views of the escarpment from the balcony and principal rooms. Features to mention only a few are one floor living, in-suite laundry, Miele washer and dryer, Miele stove and hood range, stainless steel built in micro wave and stainless steel fridge. Renovated just 4 years ago with porcelain tile floors, an abundance of custom built ins in primary bedroom, an abundance of pull-out in the user friendly large chefs kitchen and custom blinds throughout. 2 full baths and much more. Location is everything, close to lake, park, walking path, hospital, downtown shops and dinning, buses and major hwys. Condo fee includes Building insurance, interior and exterior building maintenance, cable, heat, central air conditioning and high speed internet. Plenty of underground visitor parking and an out door salt water heated pool. (id:60626)
Realty World Legacy
3 Mary Street
North Grenville, Ontario
Welcome to this stunning 2016 custom-built Lockwood Brothers home, perfectly set on a beautifully landscaped lot along the banks of the Rideau River in historic Burritts Rapids. Elevated from the riverbank, the grounds are a living canvas, with carefully curated wildflower and herb gardens that evolve through the seasons. An interlock driveway leads to the attached single-car garage, with plenty of outdoor lighting enhancing both curb appeal and convenience. Inside, thoughtful architectural details maximize natural light and frame breathtaking views,seamlessly blending the outdoors with every room.Ceramic and hardwood floors run throughout (no carpet), offering a stylish and pet-friendly finish. At the heart of the home lies a truly unique feature: an endless pool,designed for year-round fitness, relaxation, and wellness. The main level includes a bright guest bedroom and full bath, along with a cozy living room featuring a wood-burning fireplace and sweeping river views. The gourmet kitchen is both tucked away and central to the home's flow, ideal for entertaining while maintaining an intimate atmosphere. Upstairs, discover three bedrooms, two of which boast private balconies that feel like personal retreats, offering peaceful escapes with views of the river and gardens. Outdoors,a private dock makes launching watercraft effortless, with excellent opportunities for canoeing and kayaking. The naturalized shoreline provides a haven for wildlife, from a variety of birds to a family of playful otters. For entertaining,the pool room opens to a spacious deck, while a sunroom tucked behind the garden/storage garage offers yet another space to unwind. Fenced-in area to keep your pets safe and secure. Bright,spacious,and intentionally designed, this home balances open-concept living with secluded nooks, creating a welcoming retreat that feels both expansive and intimate. New heat pump (2024) for economical heating and cooling, Generac whole-home generator for peace of mind. (id:60626)
Royal LePage Team Realty
70196 Babylon Line
South Huron, Ontario
50+ ACRE FARM NEAR CREDITON! Systematically tiled 38 acres with 12+ acres of bush located on paved road close to Grand Bend. Natural gas, hydro available. Great way to add to your land base or perfect for the new farmer. INVEST NOW! (id:60626)
RE/MAX Reliable Realty Inc
109-115 Dalhousie Street
Ottawa, Ontario
Exceptional investment and development opportunity in one of Ottawas most coveted locations! This 66ft x 99ft lot features FOUR existing homes (two sets of semi-detached properties) with Traditional Main Street zoning that permits a wide range of development options, including extensive plans already in place for a 27-unit building. Current properties consist of two spacious 3-bed/1-bath brick semis and two 1+den/1-bath semis, providing solid income with strong upside potential through updates and rent increases. Extensive architectural plans, engineering reports, and planning studies for a stunning 27-unit project incorporating the existing structures available, giving you a head start on development. Located at the northern edge of the City, surrounded by sought after condo buildings & Embassies, minutes to the Ottawa River, The Byward Market, Parliament Hill & so much more, this location is second to none! (id:60626)
Exp Realty

