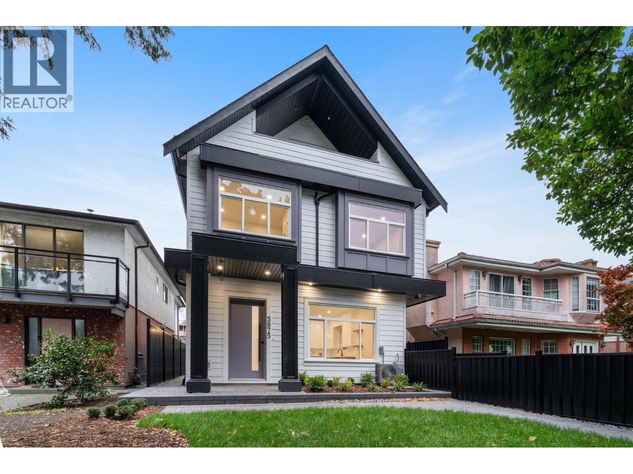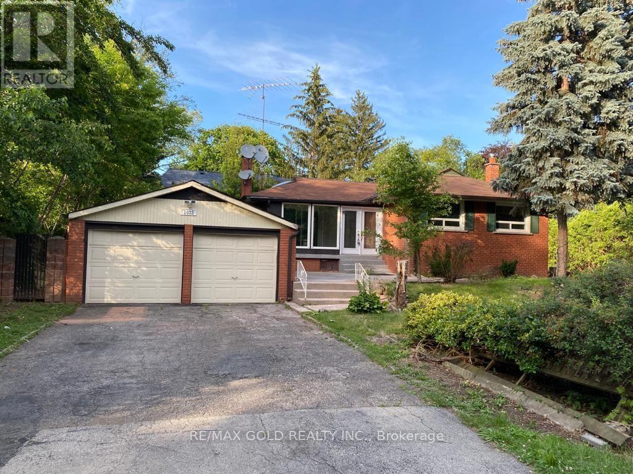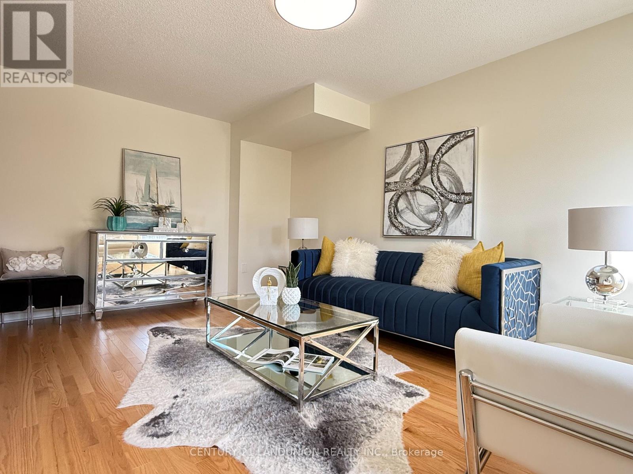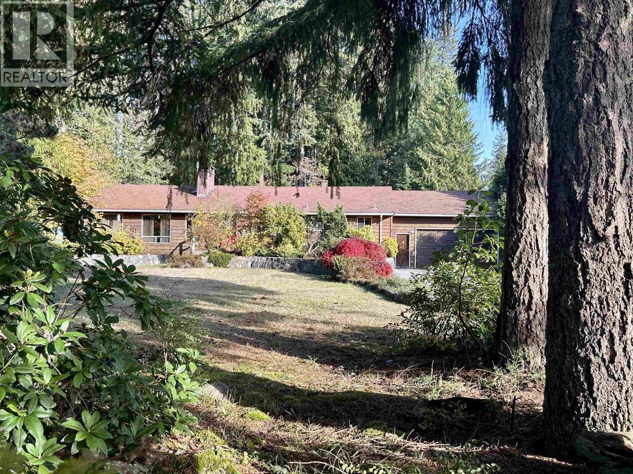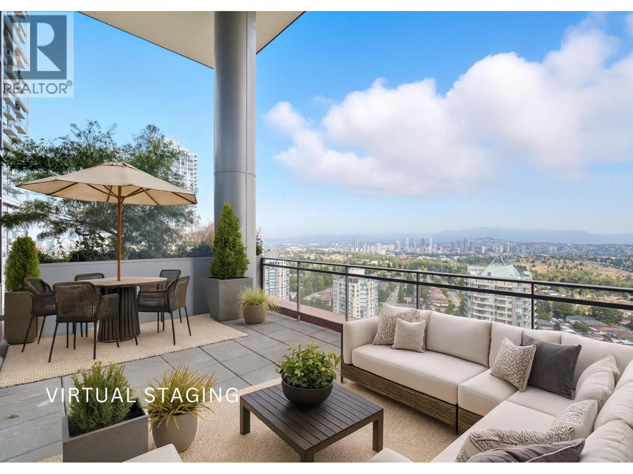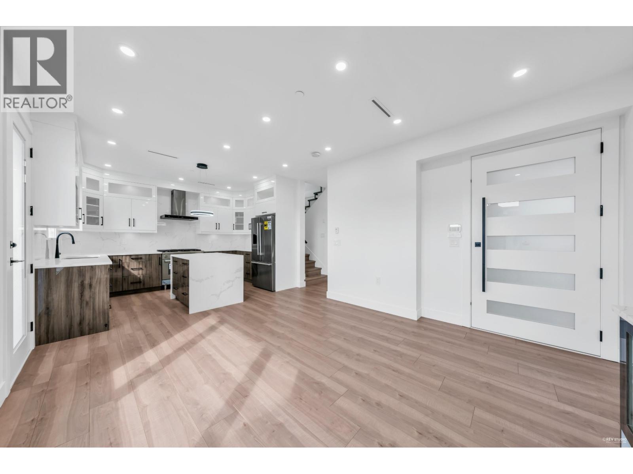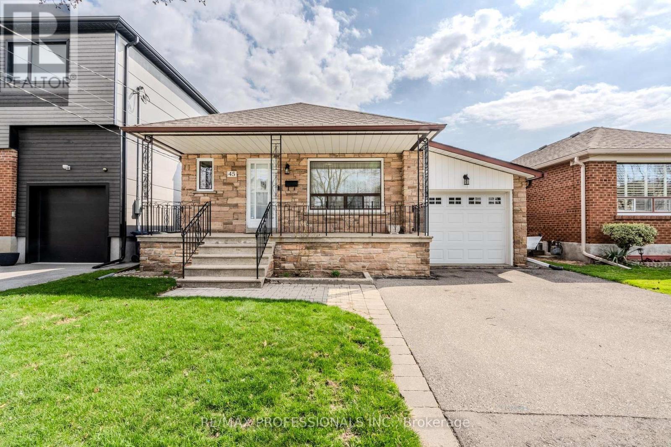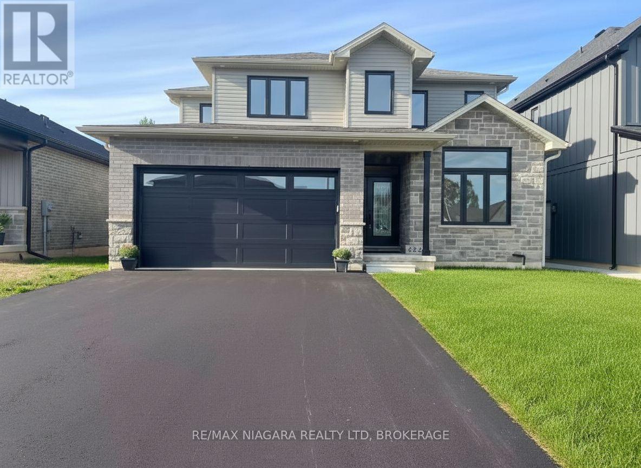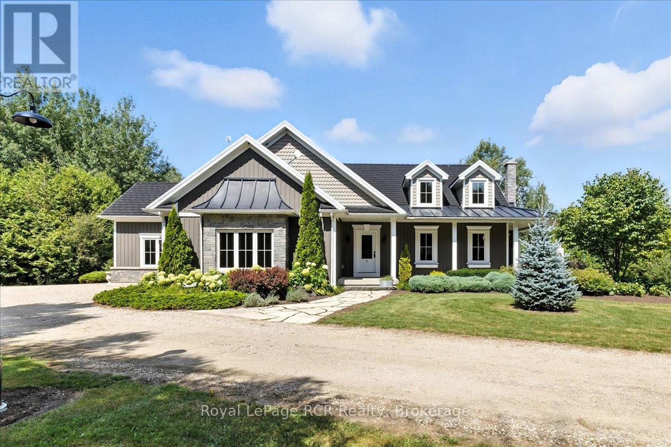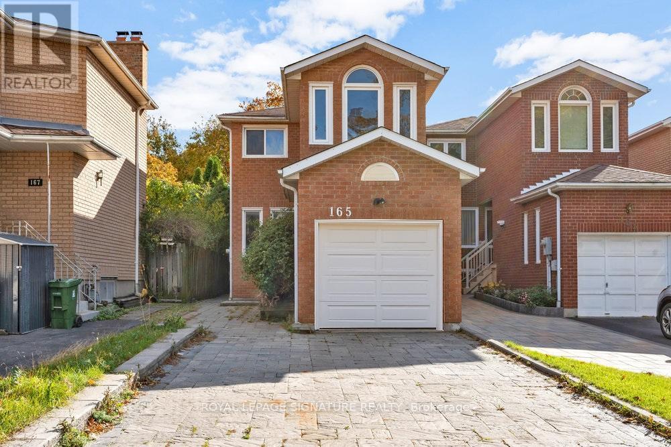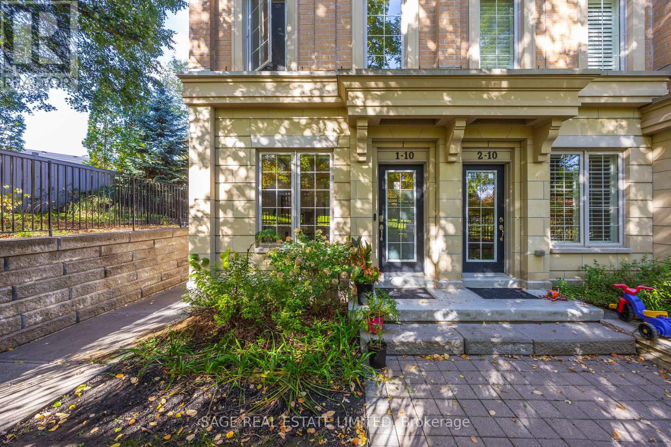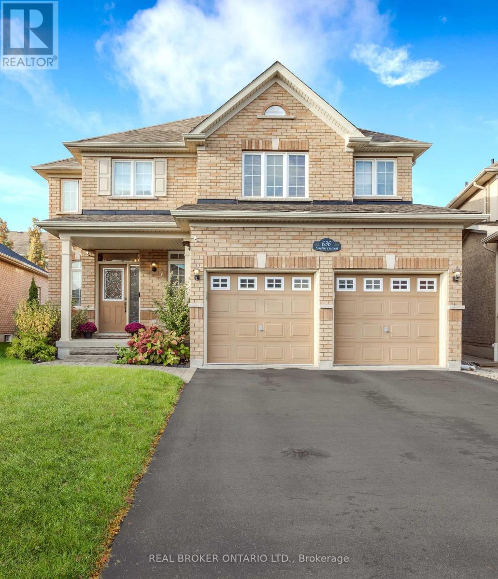5875 Culloden Street
Vancouver, British Columbia
Brand new FRONT UNIT duplex at 5873 Culloden Street in Vancouver´s Knight area. 2-5-10 WARRANTY. This modern home features 3 bedrooms plus flex, 3.5 bathrooms, and an open-concept layout with 10ft ceilings on main floor. ALL BATHROOMS ARE INSUITE. Enjoy a sleek kitchen with quartz countertops, GAS range, and stainless steel appliances, RADIANT HEATING and large windows for natural light. The spacious primary suite includes a walk-in closet and spa-like ensuite. AC with Heat Pump included. Close to memorial park & Track. Each unit comes with a private yard, 1 CARPAD, 1 Garage PARKING, EV CHARGER. Located on a quiet street near parks, schools, shops, and transit. Perfect for families or investors OPEN HOUSE 11/2 SUNDAY 2-4PM (id:60626)
Luxmore Realty
1033 Sixth Line
Oakville, Ontario
Attention Builders, Buyers, and Investors! This lot features a rare 105-foot frontage,providing an excellent opportunity to construct a new, visually appealing home. Good chance forseverance because 52 townhouse coming opposite the street. The property is set in a park-likeenvironment, adorned with numerous mature trees. It is a 10-minute walk to the GO Station viathe path beneath the QEW. Additionally, it is within walking distance to Oakville Place and Sheridan College, and is conveniently located near schools, parks, and the library. Currently rented for $4350/month. Very good tenants. (id:60626)
RE/MAX Gold Realty Inc.
26 Mcalister Avenue
Richmond Hill, Ontario
Welcome to this three-year-old freehold Townhome located in the heart of Richmond Hill - One of the best core locations for accessing green space, top schools, and community centers! NO MAINTENANCE FEE! Modern 3-storey double car garage townhouse. total 2,423 sqft living space with 3 bedrooms and 3 bathrooms plus a fully finished basement ensuite. This executive townhome is the nest you need! Hardwood flooring and pot light throughout. Beautiful center island that comes with a quartz countertop. 9 ft ceilings and show-stopping big windows facing south with parks around. The Primary bedroom come with a large walk-in closet & an ensuite 4 pc bath. Large bright second bedroom with an exclusive balcony. oversize window in the third bedroom brings natural sunlight and a beautiful park view! Minutes to school, shopping center, community center, trails, and Highway 404! (id:60626)
Skylette Marketing Realty Inc.
588 Veterans Road
Gibsons, British Columbia
Spacious Family Home on 2.51 Acres with Subdivision Potential. Discover the perfect blend of space, comfort, and opportunity in this well-positioned 3-bedroom, 2-bathroom home set on a generous 2.51-acre parcel. Ideally located close to schools, shops, and all amenities, this property offers both convenience and future potential. Inside, the home features a large open-plan living area and an expansive recreation room- ideal for entertaining, hobbies, or family gatherings. The practical layout provides plenty of room for everyone. Step outside to enjoy a fully fenced pool area with a large in-ground pool - perfect for summer relaxation and fun. The wrap-around driveway offers easy access and ample parking. (id:60626)
RE/MAX City Realty
2603 4688 Kingsway
Burnaby, British Columbia
Exclusive two-level sky residence in the heart of Metrotown. This rare 1,483 square ft two-level home in the sky with a grand 241 sqft outdoor space that has a breathtaking panoramic city, mountain, and water views from every room. Over-height ceiling in the living area. Premium kitchen equipped with luxurious appliances. Steps to shopping, Price-smart, Superstore, T&T, Crystal Mall, Metrotown, skytrain, restaurants, parks, schools, library, and Bonsor Recreation Centre. Amazing amenities include 24 hour concierge services, fitness centre, yoga studio, entertainment lounge, kids playground, and expansive private gardens. You´ll fall in love with this one-of-kind dream home! (id:60626)
RE/MAX Crest Realty
2 3344 Adanac Street
Vancouver, British Columbia
Experience contemporary comfort in this stunning 3-level back unit half-duplex by a reputable builder-no strata fees! Spanning 1,405sf, this meticulously crafted home features a functional layout with 9ft ceilings that enhance the spacious feel. The open-concept living & dining areas flow seamlessly into a gourmet kitchen equipped with S/S Bosch appliances, 3ft gas stove, and a large island perfect for entertaining, all complemented by beautiful quartz countertops. Wide plank laminate floors add a touch of elegance throughout. Energy Efficient Radiant Gas Heat, AC, HRV, Single car garage(EV ready) private 300sf outdoor patio, all covered by 2-5-10 Home Warranty. Enjoy easy access to shops/restaurants/schools/parks&PNE. Short drive to DT, N shore &The Amazing Brentwood. (id:60626)
Selmak Realty Limited
45 Chartwell Road
Toronto, Ontario
Welcome to sought after QUEENSWAY VILLAGE. This area is being transformed with new builds and top up's to many existing homes. This home originally was a bungalow and has been added on to make it a backsplit on a 40 x 131 foot lot, it features 3 bedrooms, 3 bathrooms large family room with a fireplace and walkout to the garden. There's a finished basement with a kitchen recreation room and over sized utility/laundry room. Large cold cellar. It's situated close to Holy Angels school, Norseman school, Etobicoke collegiate, Royal York school of the art's, Bishop Allen. Sherway Gardens and a great selection of fantastic restaurants, grocery store, and all the big box stores too. Easy access to downtown, gardener, QEW. 427, Airport. Excellent area to build your new home or transform this one into your dream home. (id:60626)
RE/MAX Professionals Inc.
4229 Manson Lane
Lincoln, Ontario
Beautiful 4-bedroom + den, 2.5-bath home in sought-after Campden Estates, located on a quiet cul-de-sac with no rear neighbours. Featuring 9-ft ceilings, upgraded engineered flooring, and a bright open-concept layout with a custom kitchen, quartz counters, stainless steel appliances, and a walk-in pantry. Living room with a gas fireplace and large windows for natural light. Upstairs boasts a spacious primary suite with coffered ceiling, walk-in closet, and a 5-pc ensuite with heated floors. Three additional bedrooms share another 5-pc bath. The unfinished basement offers excellent potential for a gym, rec room, or office. Close to vineyards, trails, schools, and just minutes to QEW the perfect mix of small-town living and modern convenience. (id:60626)
RE/MAX Niagara Realty Ltd
7572 Sideroad 3 E
Wellington North, Ontario
On 10 acres in Wellington North, this executive stone bungalow combines luxury, comfort, and country living. The custom kitchen with pantry flows into inviting family spaces, while a sunroom with walkout deck overlooks the landscaped yard and wooded lot. The spacious primary suite features a walk-in closet and spa-inspired ensuite, and the finished lower level adds a rec room, bar, and extra bedrooms. An oversized garage, circular driveway, and energy-efficient geothermal heating complete this exceptional property. NOTE: A portion of the land is conservation property, but the current assessment mistakenly treats it as fully residential. Once corrected, taxes are expected to be reduced by 50 - 60%, offering significant savings to the new owner. Don't miss your chance to own this executive home arrange a tour today! (id:60626)
Royal LePage Rcr Realty
165 Clonmore Drive
Toronto, Ontario
Fully renovated 4+2 bed, 4 bath home with over 3,000 sqft on a premium 27 x 178 foot lot in the sought after, family friendly neighbourhood of Birchcliffe! Step inside to sun-filled interiors, where expansive windows flood the home with natural light and highlight the gleaming hardwood floors throughout. The open concept living room and dining room is the ultimate setting for family and entertaining. The renovated gourmet kitchen is a chef's delight, featuring granite countertops, recessed lighting, built-in stainless steel appliances and a breakfast area with a walk-out to the backyard. Just across from the kitchen is a welcoming family room featuring a brick mantle fireplace and overlooking the backyard. The second level boasts a renovated primary retreat with a lavish 5-piece ensuite featuring porcelain floors, glass shower, soaker tub with jets and oversized vanity along with a large walk-in closet. Three additional generous sized bedrooms and a newly renovated 4-piece family bathroom are also on the upper level. The basement features a separate entrance allowing for income potential and it is complete with an eat-in kitchen that has a tremendous amount of cabinets and stainless steel appliances, 2 additional bedrooms, a home office, a large storage room with cantina and laundry room! The deep lot highlights a massive interlocked driveway, a large deck in the backyard, a garden shed & a fully interlocked backyard perfect for outdoor get togethers and enjoying the four seasons. The Beach & boardwalk are just a 5-minute drive away. Located in Blantyre Public School & Malvern CI catchments, with convenient commuting via TTC. Experience Toronto's unique lifestyle with easy access to forested hiking trails, golf courses, vibrant shopping, dining, easy access to highways, GO Train and 15 minutes commute to Downtown. Don't miss out on the opportunity to make this gem your new home! (id:60626)
Royal LePage Signature Realty
1 - 10 Hargrave Lane S
Toronto, Ontario
HAPPY ON HARGRAVE! Welcome to 10 Hargrave Lane, Unit 1 - a Lawrence Park treasure that feels instantly like home.This is the kind of place that makes you exhale the moment you walk in - full of light, character, and thoughtful details at every turn. Set within a collection of elegant English Georgian-style townhomes, this sun-filled corner unit stands out for its spacious layout, high-end finishes, and unobstructed park views. With three bedrooms plus a den and three beautifully finished baths, every inch of this home has been designed with comfort and style in mind. The open-concept main floor features 9-foot ceilings, hardwood flooring throughout, and a gourmet kitchen with stainless steel appliances - the perfect setting for effort less entertaining or relaxed nights in.Upstairs, the primary suite feels like a private retreat with its southern exposure, double closets, and spa-like ensuite with glass shower and marble accents. The second and third bedrooms both offer double closets and plenty of natural light, while the den makes an ideal home office or cozy reading spot. The lower level impresses with 14-foot ceilings, a 3-piece bath, extra storage, and direct access to two parking spots - a rare convenience in this coveted neighbourhood. And when it's time to unwind, head to the rooftop terrace with its gas BBQ hookup and treetop views - a private escape that's perfect for sunsets, summer dinners, and starlit nights. Moments from Sunnybrook Hospital, the Granite Club, and Toronto's top schools - including Blythwood, York Mills, Crescent, and Toronto French - this home pairs the ease of city living with the peace of a park-side retreat.Bright, elegant, and full of warmth - it's no wonder life feels happier at 10 Hargrave Lane. (id:60626)
Sage Real Estate Limited
636 Serafini Crescent
Milton, Ontario
Meticulously maintained 4-bedroom, 3-bathroom family home in Milton's highly desirable Willmott neighbourhood. Tucked away on a quiet, family-friendly crescent, this charming two-storey home sits on a premium pie-shaped lot and offers approximately 2,275 sq. ft. of well-planned living space - perfect for young and growing families. Inside, you're greeted by 9-foot ceilings, beautiful hardwood floors, and an open-concept layout that balances comfort and function. The main floor features spacious living and dining areas that flow effortlessly into the bright kitchen, complete with a large centre island, walk-in pantry, and plenty of counter space for family meals or entertaining. A convenient main-floor powder room adds everyday practicality. The breakfast area opens to a private backyard retreat with a stone patio, pergola, and lush landscaping - ideal for outdoor dining and play. Upstairs, generous bedrooms provide ample space for everyone, while the primary suite includes a walk-in closet and ensuite bath. The unfinished basement offers room to grow and endless potential for customization. With a great layout, thoughtful storage solutions, and a "move-in ready" presentation, this home combines everyday functionality with long-term potential in one of Milton's most welcoming neighbourhoods, Located just steps from the Milton Sports Centre, parks, and schools, and with walking trails nearby, in a prime location for growing families. Conveniently located to all amenities and GO Station. (id:60626)
Real Broker Ontario Ltd.

