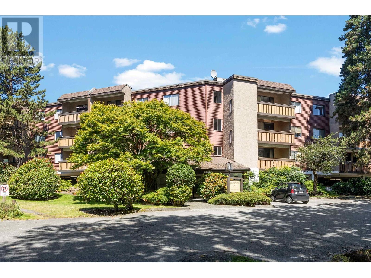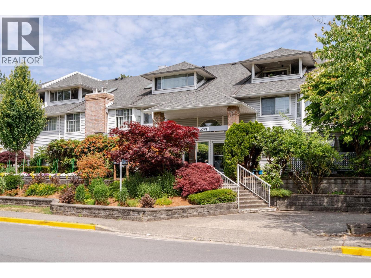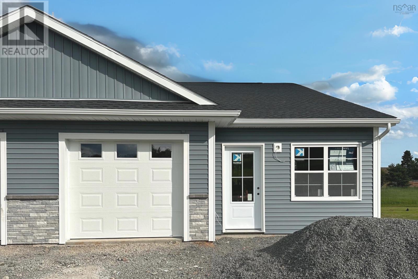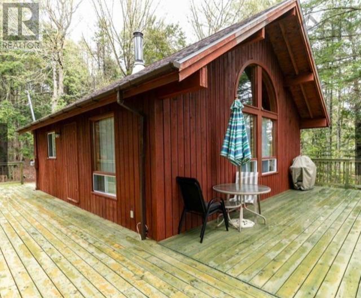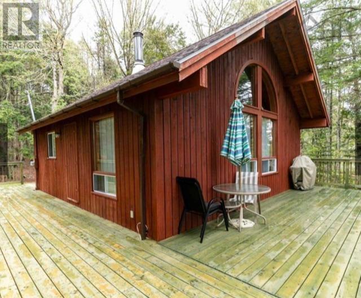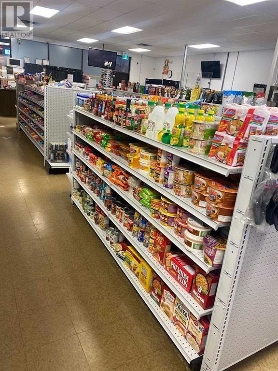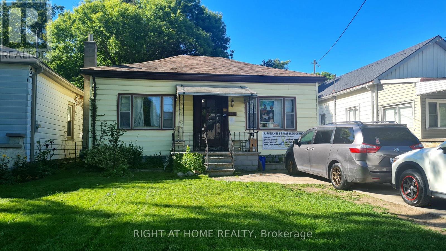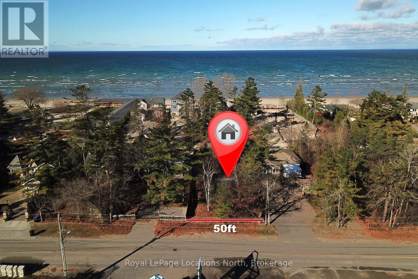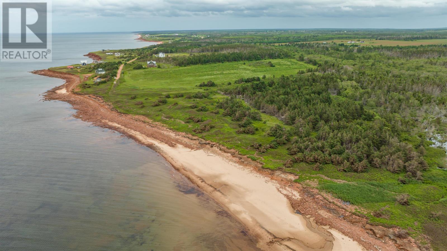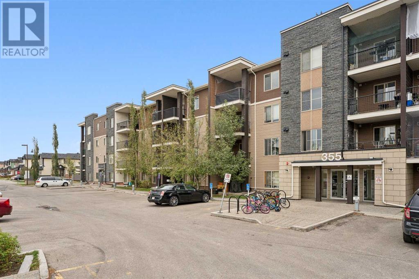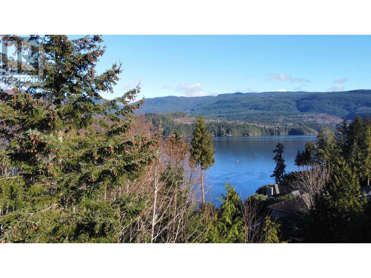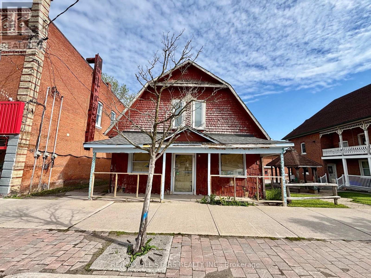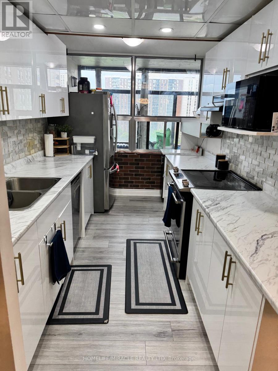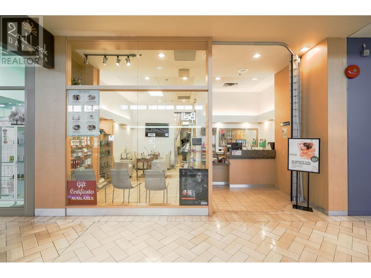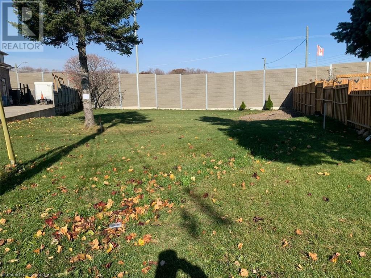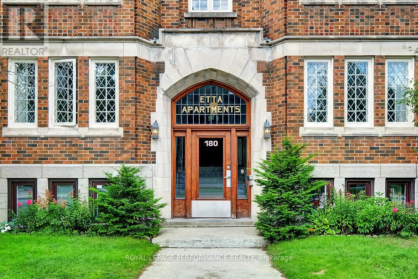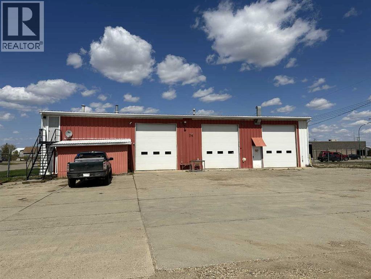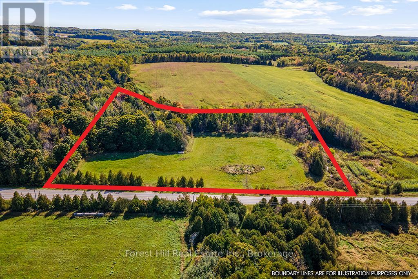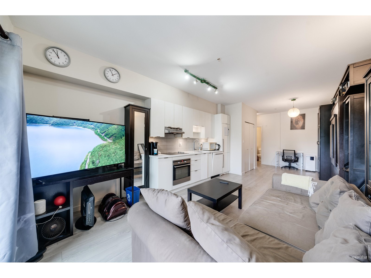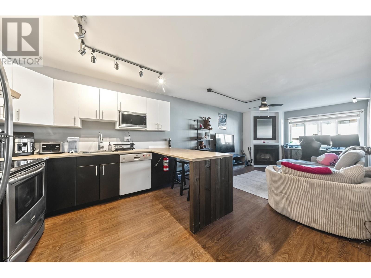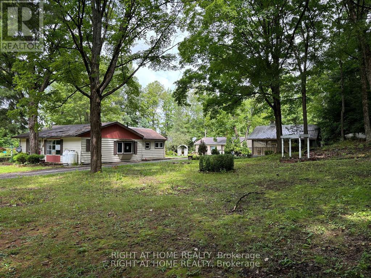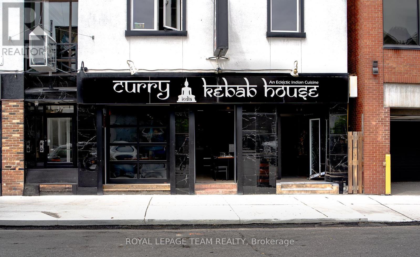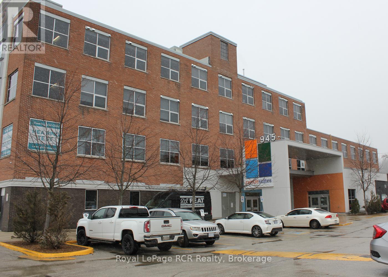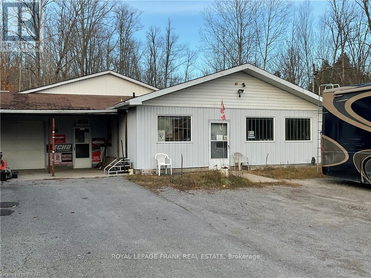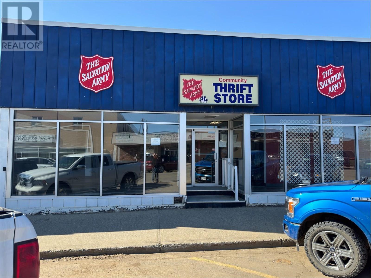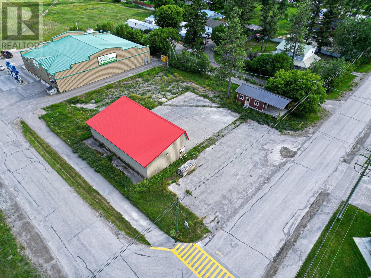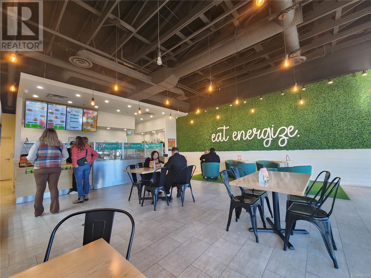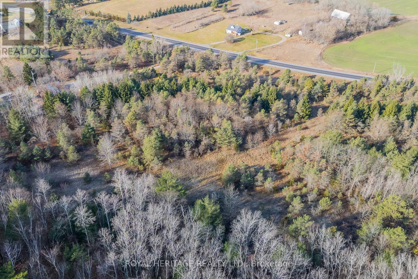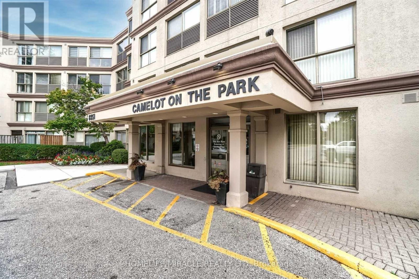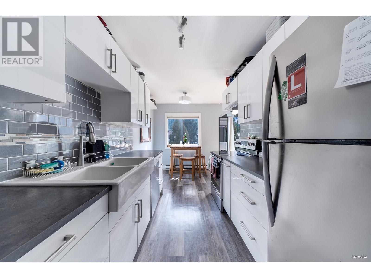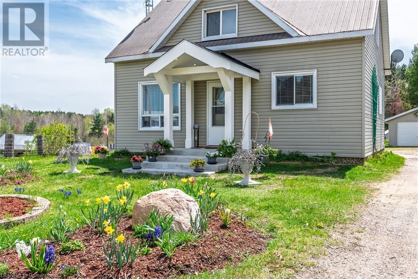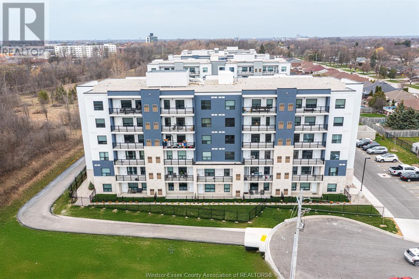108 8900 Citation Drive
Richmond, British Columbia
Ready to move in - spacious 1-bedroom condo with a large covered balcony at Chancellor Gate! Freshly renovated, features include renovated kitchen, bathroom, fresh paint, laminate floors, new appliances and much more! Well run strata with low maintenance fee ($330.31/mo) that includes heat, hot water and access to a spa-like amenities at "The Paddock" - outdoor pool, hot tub, sauna, basketball court, pool tables, lounge area etc. Perfect and affordable starter home located in the middle of everything, yet- private and quiet. less than 5-min walk to great parks, schools, bus stops; 20-min walk to Richmond Centre, Skytrain station, Kwantleen University! (id:60626)
Team 3000 Realty Ltd.
103 11578 225 Street
Maple Ridge, British Columbia
1 Bedroom garden level condo at The Willows. Very well kept, this beauty is a bright and spacious more than 850 square foot corner unit. Nicely appointed with a large bedroom, lovely gas fireplace and great solarium, there is laminate flooring throughout and lots of room for storage. Pet and people friendly 55+ building is quiet and peaceful. Enjoy the clubhouse, guest suite, pool, hot tub and exercise centre. Located directly across the street from Brickwood Park and conveniently located to all amenities including West Coast Express & bus route for easy commute and just a few minutes from walking trails, restaurants, shopping and casino. Don't miss this chance to own a piece of tranquil paradise. (id:60626)
Macdonald Realty
13669 Highway #1
Hants Border, Nova Scotia
Discover the perfect blend of comfort and style in this beautifully designed new construction semi-detached home. Boasting 3 spacious bedrooms and 2 modern bathrooms in a single-level layout. The open-concept kitchen and dining area are ideal for entertaining, while the bright living room provides a cozy space for relaxation. The master bedroom features a generous walk-in closet and ensuite bathroom, ensuring privacy and convenience. Additional highlights include an attached garage, laundry room, and plenty of storage space. Located in scenic Hants Border! Your choice of closing - quick or extended - dont miss this wonderful opportunity! (id:60626)
Parachute Realty
442 Narrows Road
Labelle, Nova Scotia
Lakefront Bliss Awaits! Escape to your very own piece of paradise with this charming 3-bedroom, 1-bathroom lakefront cottage. Nestled in a tranquil setting, thisproperty offers breathtaking views that will soothe your soul and provide the ultimate getaway experience. Wake up to serene mornings by the water, enjoy endless days of swimming, boating, or fishing, and unwind with stunning sunsets from your deck.Perfect for relaxing retreats, family gatherings, or simply soaking in natures beauty, this cottage is your ticket to a lifetime of cherished memories. Conveniently located in the heart of the Molega- Ponhook lake system, access to all the lakes is just minutes away. Yet the amenities of Bridgewater and Liverpool are only 30 minutes away. Roads are maintained year round and don't forget power and fibre op are already in place. Dont miss out on this incredible opportunity to own a slice of lakefront heaven. Schedule your visit today and start living the dream! (id:60626)
Keller Williams Select Realty
442 Narrows Road
Labelle, Nova Scotia
Lakefront Bliss Awaits! Escape to your very own piece of paradise with this charming 3-bedroom, 1-bathroom lakefront cottage. Nestled in a tranquil setting, thisproperty offers breathtaking views that will soothe your soul and provide the ultimate getaway experience. Wake up to serene mornings by the water, enjoy endless days of swimming, boating, or fishing, and unwind with stunning sunsets from your deck.Perfect for relaxing retreats, family gatherings, or simply soaking in natures beauty, this cottage is your ticket to a lifetime of cherished memories. Conveniently located in the heart of the Molega- Ponhook lake system, access to all the lakes is just minutes away. Yet the amenities of Bridgewater and Liverpool are only 30 minutes away. Roads are maintained year round and don't forget power and fibre op are already in place. Dont miss out on this incredible opportunity to own a slice of lakefront heaven. Schedule your visit today and start living the dream! (id:60626)
Keller Williams Select Realty
1351 Ridgedale Street
Ottawa, Ontario
Beautiful residential building lot nestled in Emerald Woods/Sawmill Creek and surrounded by mature trees. Walking Distance To Parks, Shopping & Schools. Great Location Situated On A Quiet Residential Street. Municipal Services [Sanitary, Storm Services, Water Main] Connected At Street. Seller is willing to offer attractive financing terms. Build Your Dream Home Today! This kind of lot in this kind of neighborhood is truly a rare find. (id:60626)
Royal LePage Team Realty
0 Na Road
Fort Mcmurray, Alberta
Profitable Convenience Store for Sale – Turnkey Opportunity with NO Franchise FeeDiscover an exceptional business opportunity that combines convenience, community, and consistent profitability. This well-established convenience store has been serving the local area for over 20 years, offering a diverse range of products and earning a stellar reputation. Situated in a prime location near schools, the store enjoys high foot traffic, making it a go-to destination for students, parents, and locals seeking quality products in a welcoming environment.The store offers a diverse product range, including ice creams, soft-serve treats, smoking supplies, and lottery options. This variety attracts a steady stream of customers, ensuring consistent revenue. With a proven track record spanning over two decades, the store has built a solid foundation of trust, reliability, and customer loyalty, making it a staple in the community. Its longevity speaks to its adaptability and resilience over the years.Despite its ongoing success, there is ample room for growth. New owners could introduce additional menu items, collaborate with local events, or enhance the store’s online presence through delivery services or pre-order options, unlocking even more revenue potential. Beyond its products, the store has become a community hub where customers shop, socialize, and connect, adding to its charm and appeal.This is a rare opportunity to own a profitable, turnkey business with immediate income potential and room for expansion. Whether you’re an aspiring entrepreneur or an experienced business owner, this convenience store is ready to offer you a fulfilling and prosperous venture.?? Serious inquiries only. Contact us today for more information or to schedule a viewing.Note: Detailed financials, lease terms, and additional particulars will be shared with qualified buyers under a confidentiality agreement. (id:60626)
RE/MAX Connect
310 Grey Street
London East, Ontario
Welcome to this beautiful 3-bedroom, 2-bathroom detached bungalow. Ideal for the first time home buyer and investors. The main floor features laminate flooring, a bright living area, three spacious bedrooms, and a kitchen with a lovely view of the fully fenced backyard. The partially finished basement includes an additional bedroom and a dedicated laundry space ideal for future rental or extended family use. Conveniently located near Richard B. Harrison Park, downtown, shopping, city transit, and the hospital. (id:60626)
Right At Home Realty
373 Shore Lane
Wasaga Beach, Ontario
Prime Residential Building Lot in Wasaga Beach - Steps to Georgian Bay! A rare opportunity to own a prime residential building lot in the heart of Wasaga Beach, just over 500 ft. from the stunning beachfront and the sparkling waters of Georgian Bay. This desirable property, located on Shorelane with additional frontage on the Dunkerron Ave for rear yard access if desired. Enjoy the convenience of municipal water and sewer services at the lot line, along with natural gas, electricity, and communication services all ready to connect for ease of development. The location is ideal for those seeking a peaceful, yet vibrant, community atmosphere, with easy access to the charming Old Mosley Village, known for its quaint shops, restaurants, and local amenities. Whether you're looking to build your year-round residence or a seasonal getaway, this property offers the perfect balance of beachside living and modern convenience. (id:60626)
Royal LePage Locations North
Century 21 Millennium Inc.
203 3755 Bartlett Court
Burnaby, British Columbia
1 bdrm S.W. corner unit with a large wrap around deck. Perfect for those who do not want to live too high in a building. Tenant leaving October 01/25 perhaps sooner. Need full 24HRS notice for showing. Bring offers, serious seller. Heat and light included in maintenance fee. Cats OK. Parking #B69, Storage #77. Great amenities: indoor pool, sauna, hot tub, fitness centre, lounge, games room, library & a banquet room for gatherings, plus workshop for hobbies. Ideal location close to SkyTrain and Lougheed Mall. Owners will make the unit sparkle before completion but in great shape now! (id:60626)
Amex Broadway West Realty
A4 - 400 Westwood Drive
Cobourg, Ontario
400 Westwood Dr. #A4 is a great opportunity for first time home buyers, downsizers and investors alike. This townhome offers an open concept main level that allows for lots of natural light and the walkout allows easy access to the backyard and park. The home has 3 spacious bedrooms1 1/2 baths, finished basement and forced air heating and air conditioning. Conveniently located near parks and schools and a short drive away from Cobourg's historic downtown, Cobourg beach and highway. (id:60626)
Royal LePage Terrequity Realty
205 Ruby Drive
Coteau Rm No. 255, Saskatchewan
Welcome to 205 Ruby Drive, a BEAUTIFULLY UPDATED raised bungalow located in Hitchcock Bay at LAKE DIEFENBAKER. Originally built in 1975 as a church rectory in Luseland, SK, the home was relocated to Hitchcock Bay in 2020/2021 and placed on a preserved wood basement, spray-foamed and ready for future development. With 1,452 sq ft on the main floor and an unfinished basement of equal size, the home offers excellent space and flexibility. Inside, you'll find a BRIGHT OPEN LAYOUT with large windows and modern finishes throughout. The kitchen features 42” white uppers, charcoal grey lowers, QUARTZ COUNTERTOPS, stainless steel appliances, and a built-in dishwasher. The living and dining areas open to a covered 14' x 32' deck (completed in 2021) with partial LAKE VIEWS and a backyard that backs onto greenspace, with added storage under the deck. The main floor includes three large bedrooms, a primary suite with 3-piece ensuite, and main floor laundry. UPGRADES include new siding with rigid foam insulation, a new furnace and hot water heater (2022), updated windows, trim, paint, fixtures, and flooring. The basement is open for development, with drawing plans available for a 30’ x 30’ garage. This FOUR SEASON HOME includes a 1,600-gallon septic tank, treated potable water from a Class 3 system, summer irrigation water, underground sprinklers, and a large driveway with ample parking. High-speed internet is available. Located just 45 minutes from Outlook, 90 minutes from Saskatoon, and around 2 hours from Regina, Hitchcock Bay offers an incredible lake lifestyle with a public boat launch, beaches, swimming platform, fish filleting shack, mini-golf, golf course, pickleball and basketball courts, community shack, washroom facilities, and swimming lessons for kids. With friendly neighbors and year-round appeal, this is the perfect spot for a family getaway, full-time home, or vacation retreat. Don’t miss your chance to own a piece of lake life - call today! (id:60626)
Royal LePage Varsity
Acreage Cable Head West
Cable Head West, Prince Edward Island
Pristine White Sandy Beaches. Enjoy long quiet beach walks & swimming. Approx. 600 ft of shoreline. Property consists of 13 acres of partly cleared and some wooded areas. There is a right of way to property from Shore Road over neighbouring properties. Nearby is St Peters Bay, offering shopping, restaurant, and Mysa Spa & Crowbush Cove Golf Course. (id:60626)
Century 21 Colonial Realty Inc
912 - 10 Sunny Glenway
Toronto, Ontario
Fully renovated and move-in ready 1-bedroom suite in a well-managed, all-inclusive building. This bright unit features updated flooring, modern lighting, and a refreshed kitchen with stainless steel appliances (fridge, stove, rangehood). Open-concept living and dining area with generous natural light. Low monthly maintenance includes all utilities: heat, hydro, water, cable, and building insurance. Ideal for first-time buyers, investors, or downsizers. Building amenities include an indoor pool, gym, sauna, party room, and 24-hour security. One underground parking space included. Convenient location with TTC at your doorstep, plus quick access to the DVP, shops, parks, Science Centre, schools, and places of worship. Excellent value in a growing neighbourhood. (id:60626)
Royal LePage Your Community Realty
1605 - 741 King Street W
Kitchener, Ontario
Location! Location! Location! In the high demand area of Kitchener. This 1 bed, 1 Bath unit comes with customs closets & large terrace is the peak of urban living with its high-tech features. step into this beautiful unit with ultra modern bathroom, a large terrace of high tech features including touch pad interior control, automatic lights, sleek built in appliances, quart counters and a surface parking spot. The bathroom boasts heated floors, while custom closets and large balconies/terraces provide ample storage and outdoor living space. The building itself is a heights modern amenities, including visitor parking, and a large bike storage and repair station. indulge in the huge lounge, with a library, café, cozy fireplaces and seating areas. step onto the outdoor terrace, featuring two saunas, transit train/buses @ door. (id:60626)
Century 21 Green Realty Inc.
502 Sunnyside 500 Place
Rural Ponoka County, Alberta
Welcome to the highly sought after neighbourhood of Sunnyside in Gull Lake. Location Location!! Rarely dose a gem like this one come up backing on to the Gull Lake Golf Course. This cute 2 bedroom home has great potential for any family that wants to get away from the city. This home was built in the 60"s and moved to location on a new concrete foundation in the 90"s. The front entrance greats you with a closet and opens to a nice family room. Two sizable bedrooms, a 4 piece bathroom and full kitchen round out the main floor. Downstairs you will find lots of potential, there are two more bedrooms, a bonus/family room and you will find a framed in laundry room and a full bathroom. Outside the back door greats you with a large deck spanning across the back of the house, giving you views of the Golf Course and Lake. This home has its own water well and full tank/field septic system. A concrete parking pad is in place ready for your two car garage. Apple and fruit trees round out the rest of your yard. Also included is the garden shed and ride on lawn tractor. Call your favorite agent to book your showing before this one is gone. (id:60626)
Maxwell Capital Realty
427, 355 Taralake Way Ne
Calgary, Alberta
This amazing apartment has been totally updated; it comes with two underground titled heated parking stalls. With its top-floor corner location, you will be able to enjoy stunning, unobstructed views of downtown Calgary, the mountains, and to the west partial view of the international airport. The recent renovations mean it's move-in ready, and the layout is very functional and spacious. Having two large bedrooms and two full bathrooms is a great advantage, especially with the added convenience of in-suite laundry. The bright kitchen is even more desirable. It is a wonderful place to call home! (id:60626)
Cir Realty
Lot 99 N Gale Avenue
Sechelt, British Columbia
Stunning View Lot in the Shores. Build your dream home on this prime view lot in the quiet, desirable Shores neighborhood. Enjoy close proximity to the Marina, golf course, Kinnikinnick Park, tennis club, and hiking and biking trails. This exceptional location offers tranquility and access to endless recreational opportunities. Don´t miss this rare opportunity to own in one of Sechelt´s most sought-after areas! Beach access close by. (id:60626)
Sotheby's International Realty Canada
34 Cameron Street E
Brock, Ontario
MOTIVATED SELLER! Excellent opportunity to own a commercial building in the heart of beautiful Cannington. Building is zoned C1 allowing for many possibilities. The main floor is a prime retail location and used to be a convenience store. The second floor contains a residential unit that is currently tenanted. Live and work from the same location. (id:60626)
RE/MAX All-Stars Realty Inc.
809 - 25 Kensington Road
Brampton, Ontario
Great opportunity for first time home buyers. Laminate throughout the unit. Bright, Beautiful, A Very Well Maintained Unit With Unobstructed Views Of Chinguacousy Park. Comfortable Living with very spacious & usable layout, A large primary bedroom with walk-in Closet, An In-Unit storage Room & Upgraded to a large enclosed balcony for extra interior space. A very well maintained building with low maintenance fees. Lots of $$$ spent on upgrades. Centrally Located & Walking Distance to Bramalea Mall, Bramalea Transit Terminal, Grocery Stores & Hwy 410. WIFI included in the Maintenance. Second parking space available for additional $75/yearly. Ready to move in. (id:60626)
Homelife/miracle Realty Ltd
348 Rockland Road
Saint John, New Brunswick
This magnificent building was built in 1892, is located minutes to uptown Saint John, next to the main highway, and has breathtaking views and great access to all the city has to offer. The main floor has been well-preserved and boasts beautiful arches, column, tin ceilings and most of the original stained glass windows still in place. Upstairs, the balcony overlooks the main floor area, has much of the original woodwork including pews, and circular staircase leading to the bell tower. And the bell! This massive piece of history is still in tact and functional!! The finished basement is bright with large windows offering ample natural light, tin ceilings, a kitchen, office and half bath; making it a great space for storage, a studio, or events and gatherings. Slate shingled roof, new 1"" water line, two ducted Daikin heat pumps, 400 amp entrance, private parking spot at the rear and ample on-street parking Property has been re-zoned as mid-rise residential, and has the possibility of becoming a beautiful multi-unit residence. Having been a church for over a century and recently operated as an event venue hosting private functions and weddings, what's your vision? Taxes currently reflect commercial use. Being sold as is, where, is (id:60626)
Royal LePage Atlantic
2102 2929 Barnet Highway
Coquitlam, British Columbia
Reputed Laser & Wellness Day Spa business for sale in Coquitlam Shopping Centre with over 25 years of experience. Well recognized and winner of multiple accolades in the community, this spa is know for its Best Esthetics/Nail & Spa treatments which have earned a reputation for excellence. The business provided latest services available in the industry with highly qualified professional staff and state of the art equipment. Services include: Massage Therapy, Body & Facial Treatments, eLos laser system, Hydraclean treatment, Manicures & Pedicure, Waxing, Threading & Tinting, Makeup & Eyelash Extensions and many more. With attractive lease terms, this turn key & profitable operation is ready to provide a profitable future to its new owners. Contact and schedule your showing today. DO NOT DISTURB THE STAFF, SHOWINGS ONLY BY APPOINTMENT. (id:60626)
RE/MAX Colonial Pacific Realty
45 Wayne Avenue
Cambridge, Ontario
Unbeatable Location! Discover this exceptional large, pie-shaped residential lot right in the heart of Cambridge city. You'll be captivated by its remarkable surroundings, just a stone's throw away from shopping, dining, parks, a sports center, public transportation, schools, a hospital, and so much more! Whether your vision is to build your dream family home or expand your investment portfolio by incorporating two additional Accessory Residential Units (ARUs) alongside a single dwelling, this property is your winning ticket. Don't miss the chance to make the most of this remarkable opportunity! (id:60626)
RE/MAX Real Estate Centre Inc.
2 - 180 Augusta Street
Ottawa, Ontario
Designed with symmetry and inspiring living spaces in mind, this classic 950 sq.ft 2bed/1bath condo is ideal for the urbanite who is seeking charm and character, but doesn't want to compromise on the conveniences of modern day living. Warm and inviting front foyer. Bright and airy open-concept living area with large principle sized rooms, 8 1/2ft ceilings, crown moulding, and leaded glass windows. Updated kitchen with timeless white cabinetry, breakfast bar, tiled backsplash, built-in oven and cook-top stove. Spacious primary bedroom with tons of closet space. Well-proportioned secondary bedroom with a west-facing balcony. Renovated full bath. In-unit laundry. 1 storage locker. Pet-friendly building. Condo fees include everything except hydro, which averages $60/month over last 12 months. Ideally located within the historical district of Sandy Hill, Etta Apartments is a timeless low-rise heritage building built by renowned architect W.E. Noffke. Enjoy easy access to shopping (Rideau Centre, Byward Market, Beechwood, local grocery stores), green recreation space (Strathcona Park, Stanley Park, MacDonald Gardens Park, Rideau River), transit (Rideau LRT station and buses), Parliament Hill, downtown, and everything else the Nation's Capital has to offer. If desired, parking is available nearby for $150/month, and CommunAuto car sharing has vehicles available less than a block away. That said, who needs a car when everything you need is at your doorstep? (id:60626)
Royal LePage Performance Realty
5015 47 Avenue
Rycroft, Alberta
Prime opportunity & quick possession possible! For sale is this corner, 3 lots, covering 0.55 acres (198' x 120') with 50' x 80' metal clad commercial building. There is a massive 60' x 85' concrete pad in front of the 14' x 12' overhead doors (new in 2018) leading into 3 bays, which are 50’ long and could accommodate large buses or big trucks. Each bay can also be separated by rubberized curtains and there are exhaust fans & hoses for venting vehicles as well as a big BBQ rangehood when it comes time to feed the crew. The 3,000 square foot main level also has storage/parts room, overhead natural gas heaters, floor drain with sump, hot water pressure washer system plumbed to 2 sides of the shop and air compressor with retractable hoses plumbed through the whole shop. There is also a half bathroom, washer for coveralls, and all cabinets & workbenches are included. Upstairs, there is a 1,000 sq.ft. furnished, 1 bedroom apartment with kitchen, huge bathroom with own laundry and 2 access doors from either the outside or inside of the shop. Bedroom is huge at approximately 16’ x 19’. Outside, there is a row of exterior plug-ins for vehicles running along the fence line. Main gate has a power remote and there is secure fencing around yard. There is also a 8’ x 16’ exterior shed for cold storage, which would be great spot for extra tires. If you don’t need the full yard, there is ample space to rent out for R.V. storage or mini storage, for additional revenue stream. Contact a REALTOR® today for more information or to schedule a viewing. (id:60626)
Royal LePage - The Realty Group
Ptlt3 2 Concession
Meaford, Ontario
Set high on a gentle rise, this 6.5-acre parcel offers sweeping countryside views, peaceful privacy, and a setting full of charm and potential. Whether you're dreaming of a full-time rural lifestyle or a weekend retreat, this land is ready to become your perfect escape. With rolling terrain, mature maples, hemlocks, and cedars, and several ideal building sites, the property combines natural beauty with flexibility. An attractive creek meanders along the southern and western boundaries, perfect for quiet reflection and spotting wildlife. Whether you're envisioning a country home, a modern cottage, or a cozy weekend cabin, this property offers a beautiful canvas to bring your vision to life. The elevated landscape allows for wonderful sightlines and excellent sun exposure creating the perfect setting for a well-planned new build and inviting outdoor living spaces. Nature lovers will appreciate the thoughtfully planted Miyawaki Mini Forest, a fast-growing grove of roughly 200 native trees like sugar maple, white pine, red oak, and yellow birch. Over time, this unique micro-forest will flourish into a rich, self-sustaining habitat bringing nature right to your doorstep. Tucked away on a quiet paved road, you're just minutes from the Bruce Trail, Walters Falls, and local gems like the Sideroad Farm Store. In under 30 minutes, you can be skiing at Blue Mountain, dining in Thornbury, or enjoying the waterfront in Meaford. Here, country living meets convenience. Embrace the seasons, the space, and the slower pace - this is where your rural dream begins! (id:60626)
Forest Hill Real Estate Inc.
101 13678 Grosvenor Road
Surrey, British Columbia
INVESTOR ALERT, FABULOUS TENANT WANTS TO STAY LONG TERM! GREAT REFERENCES! Own this awesome Studio in the fastest growing area of the Country, set in the heart of Whalley/Bolivar Heights, its the new Surrey Downtown core, easy walk to SkyTrain East and West, what a convenient condo to own/rent. Vinyl Plank flooring and tile bathroom, this Larger studio offers a spacious patio with southwest exposure. The inside is so cool with Custom Built in Murphy Bed with double wide wardrobe spaces, Built in appliances and a wall of cabinets. This very efficient space is a great investment in this price range, buy now and benefit the rewards as the area transitions into the place to be! Close to everything you can walk to or enjoy your own parking space. Bring to the pets to this ground level home! (id:60626)
Babych Group Realty Vancouver Ltd.
Exp Realty Of Canada
15 Jack Swartz Road
Merritt, British Columbia
Visit REALTOR website for additional information. 16+ acres on Spius Creek to enjoy the rich blend of topography out of the city and in privacy. Watch the salmon run right from your own beach or grab that fishing rod, hot days are no issue with multiple swimming holes. Over one KM of road frontage, building site already cleared with two driveways. This truly is paradise and a blank canvas to enjoy as a rec property or build your oasis. Only 20 mins to Merritt, 1 hour to Kamloops 2 hours from the lower mainland Call for viewing. (id:60626)
Pg Direct Realty Ltd
301 1209 Howie Avenue
Coquitlam, British Columbia
Welcome to Creekside Manor! This affordable and yet modern & stylish top floor apartment is move in ready, featuring an open & functional layout, wood burning fireplace, and private covered balcony. Located on a quiet street, and yet just steps away from everything you need including transit, restaurants, shops, parks, schools, this pocket of Coquitlam is ideal. This well maintained building has a proactive strata that has made several updates including vinyl siding, windows, elevator, roof, and plumbing. Even better, the low strata fee also includes heating (hot water baseboard), say goodbye to those high BC hydro bills! 1 parking & 1 storage locker included! Don't miss this amazing opportunity! Open House Sat 21st Jun 1:30-2:30pm (id:60626)
Stilhavn Real Estate Services
2162 Bay Lake Road
Faraday, Ontario
*** 3 DETACHED HOUSES ON JUST SHY OF AN ACRE WITH 2 SEPARATE LOT #'S (2162 & 2176) INVESTORS, HANYDYMEN AND THOSE WITH AN EYE OF THE MIND!!! Vendor is will to negotiate a Vendor Take Back mortgage. THIS MULTI FAMILY SETTING ON BAY LAKE ROAD JUST 5 MINUTES FROM BANCROFT WITH 3 HOMES A CARPORT, DRIVESHED AND GARDEN SHEDS PROPOSES ITESELF TO ENDLESS OPPORTUNITIES. THIS PROPERTY IS BEING SOLD AS IS AND HAS BEEN VACANT FOR SOME TIME. ALL HOUSE HAVE METAL ROOFS IN GOOD CONDITION. THE MAIN HOUSE IS A BUNGALOW AND THE OTHE 2 HOUSES ARE 1 1/2 STOREY WITH ADDITIONS. PLACED NEATLY ON JUST SHY OF AN ACRE OF PROPERTY ONLY 5 MINUTES TO THE TOWN OF BANCROFT AND ALL THE CONVENIENCES IT HAS TO OFFER... (id:60626)
Right At Home Realty
4655 Crest Road
Cranbrook, British Columbia
This beautiful 4.94-acre property offers privacy, convenience, and endless possibilities! Located just minutes from Cranbrook, it features a gently rolling landscape, fully fenced boundaries, and breathtaking mountain views. Enjoy the best of both worlds - peaceful rural living with natural gas available at the property line. With no mandatory building scheme restrictions, you have the freedom to create your dream home or getaway. The property includes a drilled well producing an impressive 12 GPM, along with a perfect balance of open spaces and tree clusters that create a true ""blue sky"" feeling. Don't miss this incredible opportunity - plan your future today! (id:60626)
RE/MAX Blue Sky Realty
33 - 39 Clarence Street
Ottawa, Ontario
Welcome to a distinguished Indian eatery nestled in the lively heart of Ottawa's By-Ward Market! This is an unparalleled chance to acquire a flourishing culinary enterprise at a competitive price point. Situated in a historic edifice that epitomizes the charm and character of By-Ward Market, the restaurant promises an ambience that is both welcoming and evocative.Strategically positioned, it's mere footsteps away from prestigious institutions such as Ottawa University, the iconic Parliament, numerous corporate hubs, and coveted tourist spots. Surrounded by a myriad of high-rise residences and luxury hotels, By ward market square, surrounded by restaurants, night clubs, the locale fosters a consistent influx of locals, students, business travellers, and globetrotters.The establishment boasts a classic entrance leading to a refined reception and bar area. A spacious dining hall, designed to accommodate around 145 patrons, complements an outdoor patio seating an additional 28. The kitchen, a cornerstone of operational efficiency, is outfitted with dual ventilation systems: a grand 18-foot hood and a functional 10-foot hood, ideal for high-volume, authentic cooking.The extensive inventory of professional culinary equipment comes included, primed to empower your gastronomic aspirations. The interior layout provides a canvas for your creative vision, whether you envision intimate seating arrangements or a broader, more expansive setup.Viewings can be arranged with at least 24 hours' advance notice, contingent on scheduling availability. Seize the potential of this prime, high-traffic location, complemented by an exceptional layout and a turnkey solution. This is a remarkable prospect to claim ownership of a prized culinary gem in Ottawa's thriving downtown. Don't let this golden opportunity pass! (id:60626)
Royal LePage Team Realty
311 - 945 3rd Avenue E
Owen Sound, Ontario
Come see this immaculate 2 bed 2 bath condo with both city and water views! With 9 foot ceilings, same floor locker, exclusive parking, in suite laundry, primary ensuite bathroom, stainless steel appliances and quartz countertops you will fall in love! Dont forget to check out the buildings amenities! With a well-equipped gym, two social rooms, and roof top patio with gas bbq's; you will enjoy hosting all your friends and family. (id:60626)
Royal LePage Rcr Realty
3160 Casorso Road Unit# 423
Kelowna, British Columbia
Top-floor gem in desirable Lower Mission. Welcome to your dream condo in the most desirable building at Creekside Villas! This top-floor unit boasts rare, vaulted ceilings and stunning South/West-facing views over Fascieux Creek Park and the beautiful mountains beyond. Step inside to find walnut hardwood flooring, an updated kitchen and bath, and a bright, open concept living space perfect for relaxing and entertaining. Enjoy the convenience of being only two blocks from Gyro Beach and within walking distance to shops, restaurants, and all amenities in the sought-after Lower Mission neighborhood. This quiet, updated building features a saltwater pool for sunny days, a fitness room to stay active year-round, a guest suite on the main floor for visiting friends and family, and pet-friendly bylaws for your furry companions. Whether you're soaking up the sun at the beach, exploring nearby trails, or dining at local hot spots, this home offers the perfect blend of lifestyle and location. One parking and in suite storage. Don’t miss this incredible opportunity to own a piece of paradise in Kelowna! (id:60626)
Stilhavn Real Estate Services
3467 County Rd 36
Trent Lakes, Ontario
This is your opportunity to have your own Small Engine Repair Shop in Cottage Country. Established Buckhorn Shop on just under an acre with great road frontage exposure. Owner is retiring, and time for someone new to take the reigns. Turn key shop with everything included. Show Room with level entry garage door, workshop with two lifts, one air, and one manual, all tools, warehouse with level entry garage door, office and bathroom. Drilled well and Septic, ample parking for your new business. (id:60626)
Royal LePage Frank Real Estate
119 Greenlaw Road
Saint Andrews, New Brunswick
Nestled on an exclusive corner of Limeburner Lake, 199 Greenlaws Road is the epitome of cozy lakeside living, offering a perfect retreat with hardly a neighbor in sight. This remarkable property features a private dock, granting you direct access to the shallow warm waters. Imagine summer days spent swimming and winter evenings playing hockey, creating cherished family memories that will last a lifetime. With an expansive two-story garage and two charming smaller buildings, theres plenty of space to store all your outdoor toys and recreational gear. Inside, you'll find two inviting bedrooms, with the potential for additional living space downstairs, making it ideal for a growing family. Recent enhancements, including a brand new liner and wood stove, combined with multiple heating options, ensure youll stay warm and cozy on brisk nights. When summer rolls around, enjoy the cool comfort provided by heat pumps and the refreshing lakeside breeze flowing through your home. Relax on the wrap-around deck, where you can savor the beauty of your surroundings. The open-concept design of the living room, dining room, and kitchen creates a perfect space for entertaining family and friends, allowing you to effortlessly host wonderful gatherings. Dont miss out on this enchanting propertymake it yours today and embrace the lakeside lifestyle youve always dreamed of! Call now! (id:60626)
Coldwell Banker Select Realty
1021 103 Avenue
Dawson Creek, British Columbia
PRIME retail location in busy down town Dawson Creek. Large display windows invite your customers into Aprox 4000 sqft of main floor ground level retail space with office, large off secondary retail space, Bathrooms and an Aprox. 2000 sqft of accessible storage space. There is a large parking and loading dock out back from city paved alley way. These buildings do not come up often so hurry to have your agent get you in soon before it is gone! (id:60626)
Royal LePage Aspire - Dc
1451 North Service Road W
Swift Current, Saskatchewan
NEW & IMPROVED PRICE WITH QUICK POSSESSION AVAILABLE!Unlock the potential of your business with this exceptional commercial property located in a high-visibility area, adjacent to the Trans Canada Highway. Perfect for entrepreneurs and businesses looking to expand, this property offers a unique combination of office, retail, and industrial spaces. The 3,070 sq ft building includes: - A welcoming reception area/retail space that is ideal for customer interactions which could be utilitized as additional office space - Large office space with views into the reception area/retail & sales space - Warehouse/Receiving area equipped with a 9'x7' overhead door for seamless shipping and receiving operations. This space also houses a 175' sq ft mezzanine space for additional storage - The Shop Space is over 1,400 sq feet with 2 overhead doors: 1-12'x12' and 1-14'x14'with floor drainage and radiant heating The large 100'x130' lot offers ample parking and additional space for added storage solutions. This property is a perfect opportunity for businesses seeking a dynamic and accessible location with room to grow. Don't miss out on this chance to elevate your business presence! Contact your REALTOR® today for more information or to schedule a viewing. Make this outstanding commercial space your next business move! (id:60626)
Royal LePage Formula 1
4958 Burns Avenue
Canal Flats, British Columbia
1800 sq. ft. shop along with over 1/2 an acre of prime commercial. Zoned C-1 ""Downtown Mixed Use"" which allows a broad number of uses for commercial and or residential. These include but are not limited to; Business and Professional Office, Daycare Centre, Dwelling single & multi, Financial Institution, Food and Beverage Service ? Food or Liquor Primary, Government Office, Hardware Store, Health and Medical Service, Mixed Use Development, Retail Liquor Sales Establishment, Retail Store, Tourist Accommodation, Tourist Services. Small building on north west side of property is included in the sale price. (id:60626)
Royal LePage Rockies West
102 3250 Island Hwy N
Nanaimo, British Columbia
Own a well-established Freshii franchise in Country Club Center, just off No.1 Island Hwy. This high-traffic location offers great exposure, easy access, and ample parking. Positioned next to a busy gym, it attracts a steady flow of customers. The space is clean, newly renovated, and fully equipped, offering dine-in, takeout, and online/app ordering through Uber Eats, DoorDash, and the Freshii app. Freshii is a globally recognized brand known for fresh, fast, and nutritious meals catering to diverse dietary needs. Situated in a central, high-traffic area with excellent signage and proximity to transit and shopping, this turnkey business is easy to manage and ready for growth. Don't miss this chance to own a thriving franchise! DO NOT APPROACH OWNER AND STAFF. Call us today to book your showing! (id:60626)
Exp Realty (Na)
0 County 25 Road
Cramahe, Ontario
Nestled in the charming countryside of Castleton, this remarkable property offers an idyllic blend of natural beauty and convenience. Positioned just seven minutes from the 401, it ensures an easy commute while providing the peace and privacy of rural living. Spanning just under 11 acres, this well-shaped lot is a rare find, featuring a harmonious mix of treed and cleared areas that offer both scenic views and practical options for building your dream home. The existing driveway simplifies access, and the generous size provides the opportunity to keep animals if desired. Located a short stroll from Northumberland Hills Public School, this property is perfectly situated for families. Elevated sections of the land unveil spectacular vistas, promising breathtaking sunrise and sunset views. entrance in place on east border of property. Change your life. Build here! (id:60626)
Royal Heritage Realty Ltd.
Black Jewel Estates
Keys Rm No. 303, Saskatchewan
Escape to tranquility with this charming 3-bedroom, 2-bathroom home located in the picturesque Crystal Lake community. With 1,290 sq ft of comfortable living space set on a sprawling 70,567 sq ft lot, this property offers the perfect blend of privacy, nature, and year-round enjoyment. Property Highlights: Large kitchen and cozy living area ideal for entertaining 3 well-sized bedrooms and 2 bathrooms Massive lot with endless potential – room for a garage, storage buildings, recreation or potential lot subdivision. Steps from the lake – enjoy boating, swimming, water activity or peaceful morning views. Golf enthusiasts will love the nearby golf course, just minutes away. As the seasons shift, the area transforms into a winter paradise with snowmobiling trails, ice fishing spots, and other cold-weather activities. Whether you're looking for a full-time residence, a weekend getaway, or a savvy investment, this gem has it all. Don't miss this rare opportunity to own a large slice of paradise at Crystal Lake! (id:60626)
RE/MAX Bridge City Realty
426 - 8351 Mclaughlin Road
Brampton, Ontario
A True Place to Call Home ! Camelot On The Park is a Low Rise Building Nestled In On A Park Setting. Condo Fees Include Heat/Hydro/Water. This Penthouse Suite is one of the Larger units. 1 Bedroom Plus Den that can be used as a 2nd Bedroom/Office. An open concept layout filled with natural light making it perfect for entertaining. An Updated Kitchen with Newer Cabinets/Countertops. Kitchen leads to added storage space/pantry with a Spacious ensuite Laundry. With oversized windows that are wall to wall, that flood the space with natural light. Large Closet in Bedroom. Multiple closets and an external storage locker provide ample storage space. The building features Resort Like Amenities including a large party room, guest suites, billiards room, library, gym and a newly renovated pool. Atrium lounge With Soaring Ceilings. Step outside to enjoy the beautifully landscaped grounds with picnic areas and a Gazebo. Truly a unique and tranquil living experience unmatched by other properties in this price range. A comfortable home or a lucrative investment opportunity, this property offers it all. (id:60626)
Homelife/miracle Realty Ltd
84 38181 Westway Avenue
Squamish, British Columbia
*IDEAL INVESTMENT OPPORTUNITY** Strata wind up plans for potential future redevelopment are underway for this prime 6 acre property located in the desirable Valleycliffe community. This updated (2019) 3 bed, 1.5 bath South East facing (amazing panoramic views of The Chief!) unit is one of the largest units in the complex feat fully updated bathrooms, newer flooring in the kitchen. Also offers plenty of in-suite storage and 1 locker. Located close to public transit, schools, the hospital, restaurants, cafe, the General Store, the neighborhood pub, and all of Squamish's amazing outdoor activities. Ideal for first-time buyers, families, and investors offering exceptional value. Rentals & pets allowed. Includes 1 parking and 1 locker. (id:60626)
One Percent Realty Ltd.
1158 Nelson Road
Central Frontenac, Ontario
Escape to the heart of nature and immerse yourself in the tranquility of this beautifully maintained 3-bedroom, 800 sq ft log cottage on the shores of Black Lake, located in Sharbot Lake, Ontario. Owned by the same family since its inception, this cottage offers a rare opportunity to embrace a classic, peaceful lakeside lifestyle, surrounded by the untouched beauty of the Canadian wilderness. Nestled on 7.2 acres of private, wooded land, this property is a sanctuary for nature lovers and those seeking a true escape from the hustle and bustle. Located at the end of a private lane and with only a few cottages on the lake the property also abuts the Nature trails of Sharbot Lake Provincial park. This traditional cottage features all the charm of a true cottage experience, the living space is warm and inviting, with a cozy woodstove providing a rustic ambiance on chilly evenings. Electrical service was recently upgraded, ensuring modern conveniences can be enjoyed, while lake intake water and an outdoor privy maintain the cottages authentic appeal. The clear waters of Black Lake, with its natural shorelines and quiet environment, are perfect for swimming, fishing, boating, kayaking, or simply enjoying the peace that surrounds you. The 7.2-acre property with mature trees, Canadian Shield rock outcroppings, offers endless opportunities for exploration. Accessible by a private road with 3-season access. Conveniently located within 5-minute drive to the village of Sharbot Lake, where you can find essential amenities including local grocery stores, a pharmacy, bank, beer liquor and hardware stores. The historic town of Perth is only a 30-minute drive away, with amenities such as boutique shopping, cafes, restaurants, and vibrant community activities. With its charming small-town atmosphere and rich history, Perth is the perfect place to enjoy a day out or take care of all your needs. This property is being sold as is with all furniture and items included. (id:60626)
Lake District Realty Corporation
3111 Departure Bay Rd
Nanaimo, British Columbia
Discover the perfect canvas for your dream home on this approx.1/4 acre lot! Located near Departure Bay Beach and backing onto Woodstream Park, this lot offers a unique blend of privacy and convenience. Only 2 mins walk to Departure Bay school and 5 mins to beach and oceanside cafes. Experience ultimate privacy with no neighbors behind – just the soothing sounds of Departure Bay Creek. The ideal topography makes it perfect for a main level entry home. A 1990s home was removed, but the usable foundation, municipal water supply, and drainage system offer significant savings in construction costs. Consider the original floor plan for added savings and expedited building permits. Both 2D and 3D floor plans are available for your convenience. All data and measurements are approximate; verify for fundamental details. Seize this opportunity to build your dream home in a prime location! (id:60626)
Exp Realty (Na)
2683 Round Lake Road
Killaloe, Ontario
Welcome to 2683 Round Lake Rd. A well-maintained 2 bed 1 bath home with 30 ft access to a beautiful large pond, just steps from Round Lake Centre's public beach and boat launch. This charming house has been updated over the last couple years including new flooring throughout the house! Main floor includes an open-concept living/dining area, a renewed kitchen, full bath, and primary bedroom. Previously on the main floor there was a third bedroom that has been opened for additional living space, it could be easily converted back. The upper level offers a spacious rec room and second bedroom. A warm, dry basement features laundry, plenty of storage space, and a wood stove. The house is also equipped with a generator, on demand hot water heater, 2024 water softener, central A/C and a propane furnace. Enjoy a landscaped front entrance, a private back patio that you can enclose for the winter, 14' x 22' detached garage, and extra storage sheds. This delightful house is a must-see! (id:60626)
Red And White Realty Inc.
3370 Stella Crescent Unit# 427
Windsor, Ontario
Welcome to 3370 Stella Cres, Unit 427 – a modern gem in Forest Glade in one of Windsor's newest and most desirable condominium communities. This 2-bedroom, 2-bathroom suite has been very well maintained and is ready to move in, making it an ideal turnkey investment or future home. Spanning approximately 1,095 sq ft, the unit offers a spacious and functional layout with an open-concept living and dining area, a modern stylish kitchen, and a generous balcony where you can enjoy peaceful evening sunsets. Additional highlights include in-suite laundry, an assigned parking space, and access to a quiet, well-connected neighborhood just steps from Derwent Park, shopping, transit, and major highways. Whether you're looking to expand your investment portfolio or plan to move right in, Unit 427 offers excellent value and peace of mind in a growing community. (id:60626)
RE/MAX Care Realty

