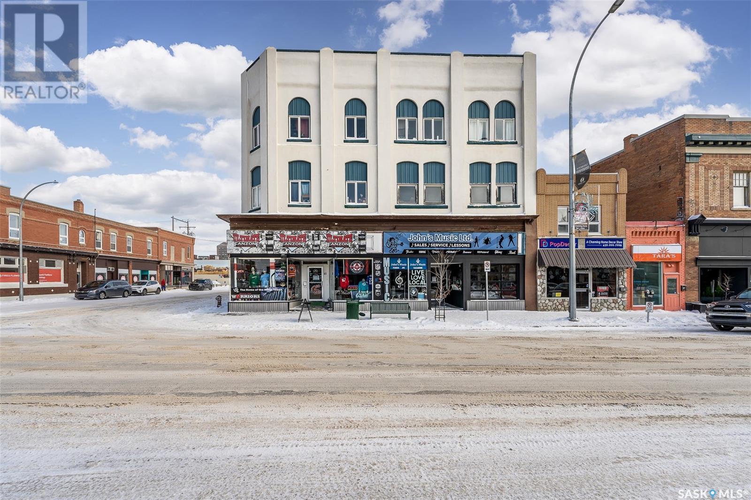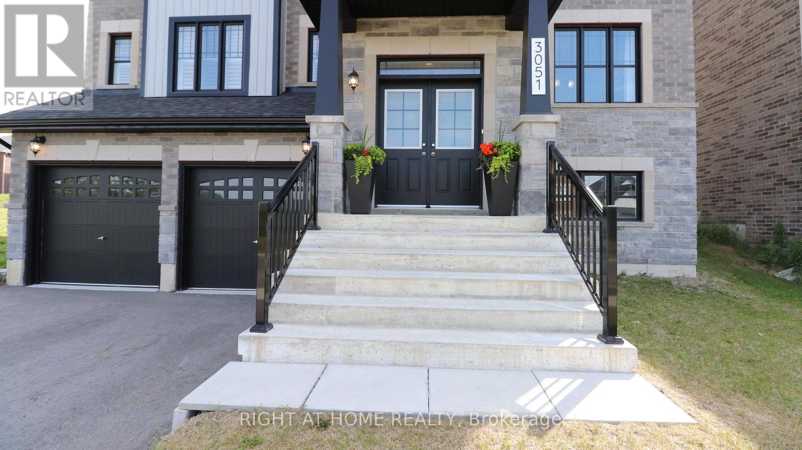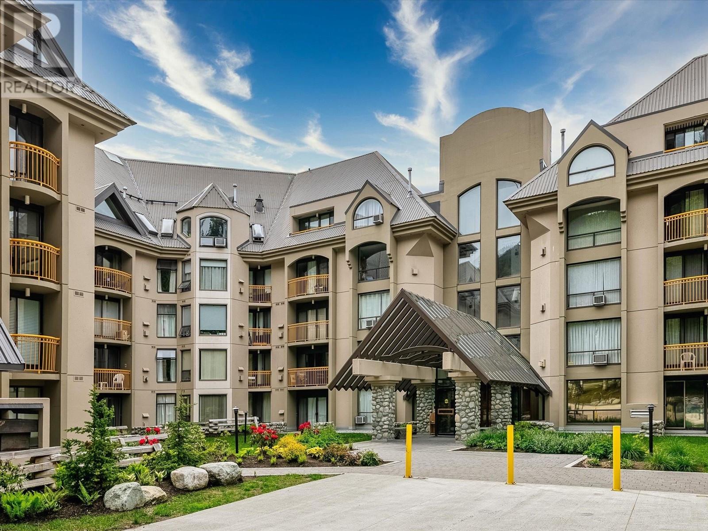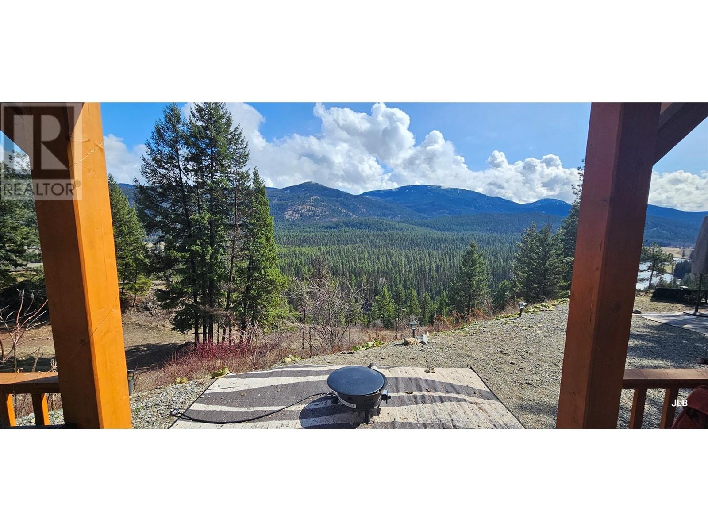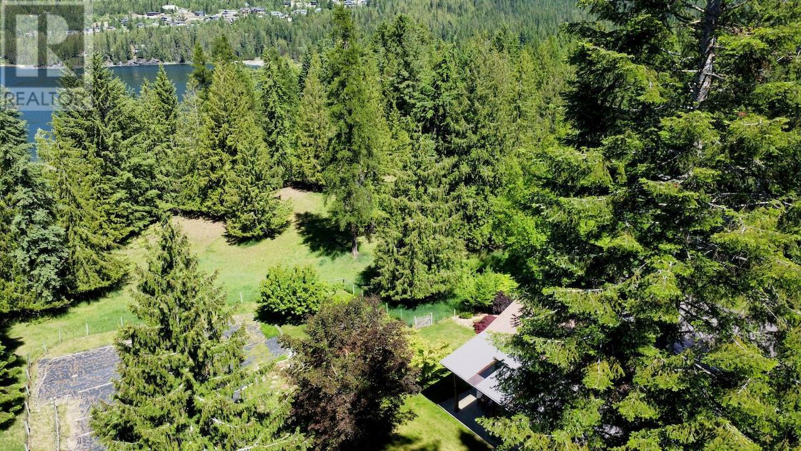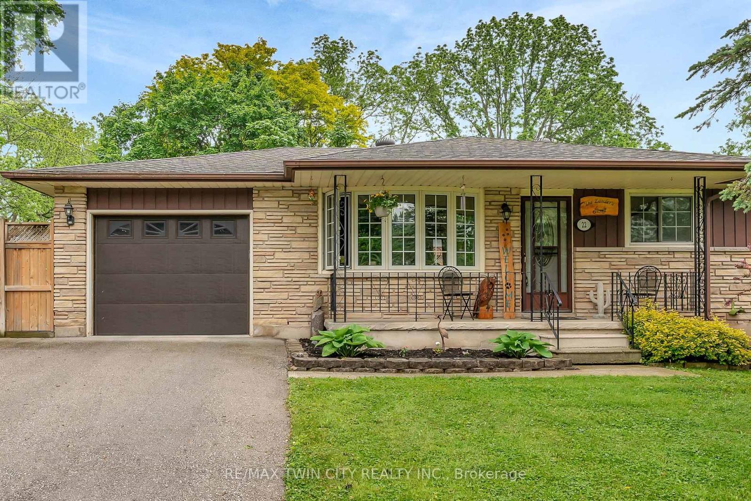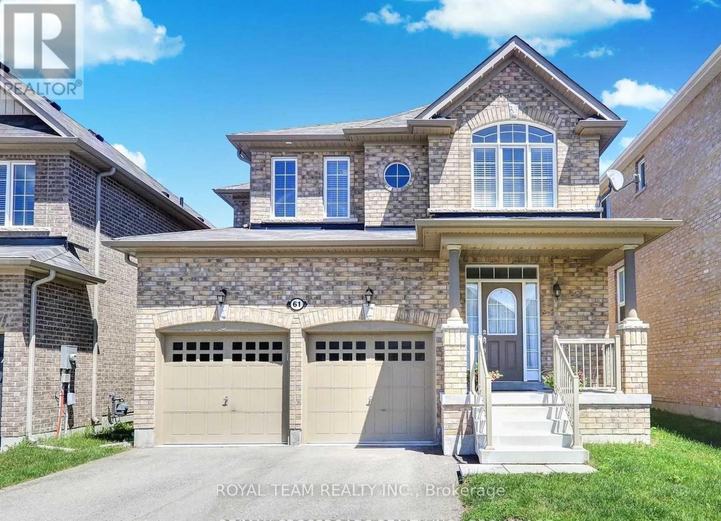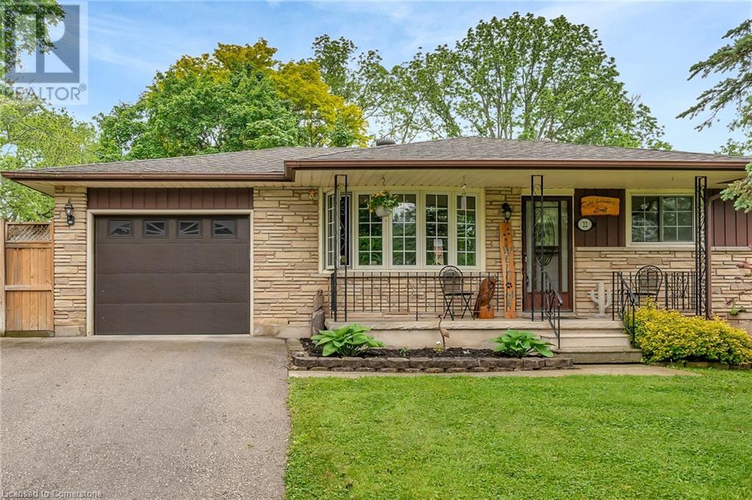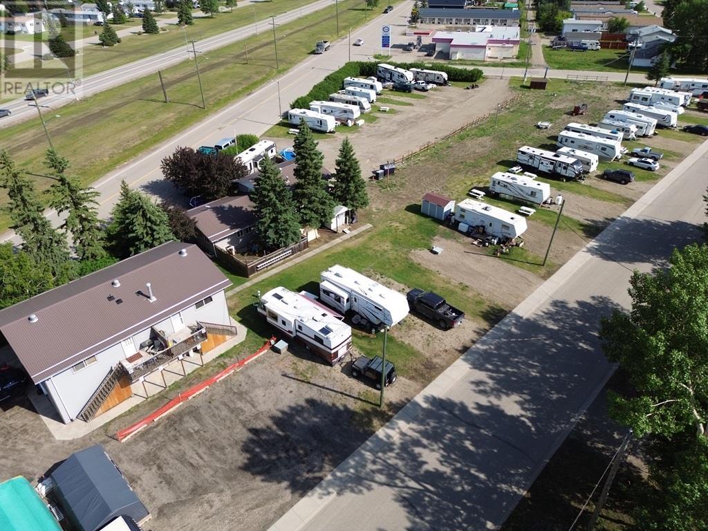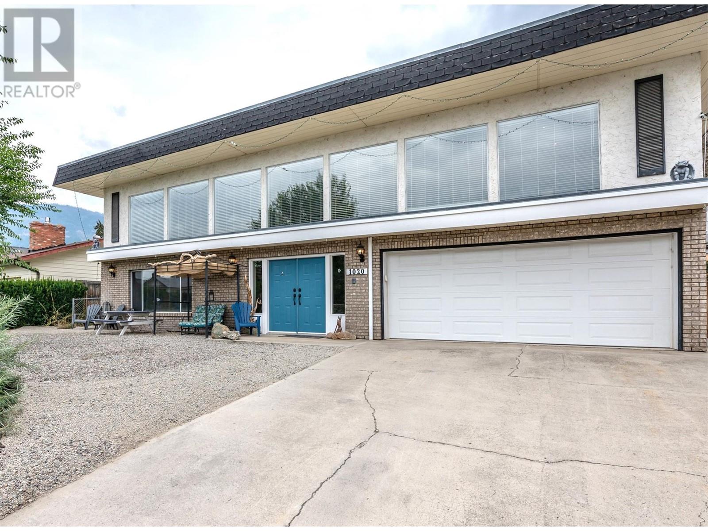37 Main Street N
Moose Jaw, Saskatchewan
8.65% Cap Rate! Mixed use 14,310 sf commercial building on the corner of Main and River Street in historic downtown Moose Jaw! This is an investment opportunity like no other! Three (3) separate commercial spaces on the street level with 9 residential units on the second and third floors! $86,360 Net Operating Income annually with below market rents, leaving room for new owner to increase revenue. (id:60626)
Royal LePage Next Level
3051 Sierra Drive
Orillia, Ontario
Welcome to this fabulous West Ridge family home with $35,000 of builder upgrades on a premium 49 ft lot!! This home's exterior greets you with a distinguished and imposing presence. $$$ spent on Massive stone work, upgraded black facia/pot-lit soffits and window frames. Double entry doors lead you into a spacious, sunny foyer with beautiful wooden stairs. This 4 bdr home boasts upscale engineered vinyl floors and 9ft ceilings throughout. Soak in the lavish lifestyle of a gas fireplace, and find your inner-gourmet in the gorgeous lavish kitchen, with ceiling-height beautifully-trimmed black cabinetry and luxurious expansive Caesarstone counters. Upgraded porcelain tiles and counters in washrooms and upstairs laundry. Above-grade windows, separate entrance, roughed-in bath and high ceilings in basement allow for potential in-law suite. Too many upgrades to mention! (see list att). This home is truly sun-filled, with custom California shutters. Location-conveniences are vast! Surrounded by trails, parks, top-rated schools, shops, restaurants (even Costco and Home Depot). Orillia lies on Lake Simcoe and Couchiching, with beautiful beaches and historic downtown. Conveniently, just over an hour to Pearson Airport, 10 min to regional airport, minutes to Hospital, Lakehead University, huge Sports Center, Casino Rama, ski resorts and multiple world-class golf courses, Orillia is a town flooded with trees and forests, a place to call home. *(some images have been virtually staged) Don't forget to watch Virtual Tour! (id:60626)
Right At Home Realty
100 Sierra Morena Manor Sw
Calgary, Alberta
Welcome to the Morena West complex and this beautifully appointed east–west facing corner villa-style bungalow, offering nearly 2,550 sq. ft. of total developed living space. With 4 bedrooms, 3 full bathrooms, and a professionally finished basement, this home blends low-maintenance luxury with thoughtful design—perfect for downsizers seeking comfort without compromise. Step inside to a bright, airy layout with 9-foot ceilings, maple hardwood flooring, and elegant finishes throughout. The spacious living room is anchored by a stunning gas fireplace, and flows into the dining area and well-equipped kitchen, which features quartz countertops, stainless steel appliances, ample cabinetry, and a central island—the main floor seamlessly connects to the outdoor deck with gas BBQ hookup, great for summer time coffee or dining. The primary retreat is generously sized and offers a 5-piece ensuite with double vanity, soaker tub, tiled shower, and a walk-in closet. A second main floor bedroom sits adjacent to a full 4-piece bath, ideal for guests or a home office. Additionally, you'll find a large mudroom and laundry area with direct access to a spacious double attached garage, offering both convenience and storage. The basement level is professionally finished and features extra-tall ceilings, a large family room, a separate recreation area, two additional bedrooms, a 3-piece bathroom, and a flex space perfect for a gym, hobby room, or second office. There's also an expansive mechanical/storage room. Additional highlights include central air conditioning, a quiet, well-managed villa community, and unbeatable proximity to Westhills shopping, Griffith Woods, the C-Train, and Stoney Trail. Enjoy the surrounding pathways and green spaces in this peaceful yet connected location. Book your private showing today! (id:60626)
2% Realty
220 4809 Spearhead Drive
Whistler, British Columbia
Attractive and nicely furnished turn-key 1 bedroom, 1 bath condo at the sought-after Marquise complex! Situated in the Blackcomb Benchlands across the street from the slopes of Blackcomb Mountain and conveniently located on the free shuttle route for easy year-round access to Whistler Village. This unit is well cared for, has received a number of upgrades and features nice furniture throughout. Enjoy the gas fireplace, flat screen tv's in the bedroom and living room, air conditioning and an extra vanity sink in the bedroom . The Marquise complex has great common facilities including a games room, exercise and fitness room, outdoor pool and hot tub area and common area laundry. With a great location and building amenities, it´s no surprise the Marquise on Blackcomb is a popular choice. (id:60626)
Sutton Group-West Coast Realty
Ph108 - 60 Shuter Street
Toronto, Ontario
Great new home or investment property! CORNER PENTHOUSE 2 +1 bed + 2 bath suite at Menkes Fleur in the heart of downtown Toronto. Floor to ceiling windows. Unobstructed views of the Toronto skyline! LIVE at the center of all that matters! Close to St. Michael's Hospital & Likashing Research Institute. Overlooking historic St. Michael's Cathedral. Walking distance to TMU, George Brown College, U of T, Princess Margaret Hospital, Mt. Sinai Hospital, Toronto General Hospital, City Hall, Eaton Center, St. Lawrence Market, Union Station & Roy Thomson Hall. Theaters abound very close by, Massey Hall, Mirvish Theater & Elgin Winter Garden Theater. Highly accessible from Queen's & Dundas TTC stations & streetcars to & from Queen's Park, Kensington Market, Chinatown, Harbourfront, Sugar Beach & CNE. Pet-friendly, tight security, with 24-hour concierge. Amenities include, a gym, yoga studio, media theater, library/study, lounge, catering kitchen, large party room & rooftop patio, BBQ and guest suite. (id:60626)
Homelife/miracle Realty Ltd
17km Christian Valley Road Lot# Rem Sl4
Westbridge, British Columbia
Ultra private property with stunning river, valley and mountain views. There are 2 newer one room cabins with bathrooms and vaulted ceilings for the family or guests at the lower level of the land. Both are hooked up to a large solar system (Ask LS for details) and septic. Water is currently by available by hold tanks. Propane stoves for heat. Lots of room for building a shop or more cabins if wanted. If you like hunting or exploring nature this 149 acres of wilderness is ready for your adventures. Property has crown land on 2 sides. No neighbors in sight. There is a rustic upper cabin, that gives you a bird's eye view of the valley below. Want to go to the river? There is small portion on the river (half an acre) as a separate parcel shared by the 6 lots in the development. (Ask LS for details). Property is out of the ALR with no zoning. GST applicable. If you are looking for a retreat this could be your special place. Approx 20 minutes north on the Christian Valley Rd from Westbridge. Approx 90 mins south of Kelowna. (id:60626)
Royal LePage Desert Oasis Rlty
7047 Harrop-Procter Road
Harrop, British Columbia
Welcome to this exceptional hobby farm property also a great size for horses—a unique family home set on a beautifully sunny and level 5-acre parcel right beside Sunshine Bay Regional Park, offering easy waterfront beach access. This charming 4-bedroom, 2-bathroom residence showcases European flair with distinctive Nottage Cedar paneling and cabinetry, along with warm fir and larch wood flooring throughout. The expansive kitchen features a prep island and vaulted ceilings with skylights, seamlessly flowing into a generous formal dining area perfect for entertaining. The inviting living room shares the vaulted ceiling design and includes a stunning stone feature fireplace, while the spacious downstairs recreation room adds comfort with a cozy woodstove. Outdoors, the property is adorned with an array of fruit trees—4 apple, 2 cherry, 1 pear, and 1 plum—along with mature evergreens, a blossoming dogwood, and a vibrant red maple. A gated driveway leads to a large garage heated by a woodstove, plus an additional double carport. There is a glistening creek on the property along with a pond in place. Gardeners will appreciate the fully fenced yard, expansive garden area, and large cold room with a built-in cooler off the garage, ideal for storing your seasonal harvest. Three outbuildings and a shed offer ample storage and flexible space for animals, equipment, or hobby farming. The property includes a reliable well with irrigation, a new house pressure tank, and is conveniently located within the close-knit Harrop/Procter/Redfish community—near schools, parks, boat launches, and a corner store. A short 5-minute ride on the 24-hour ferry provides a scenic commute to Nelson or Balfour, making this an ideal opportunity for families seeking a relaxed, self-sufficient lifestyle in a stunning natural setting. Quick Possession available. (id:60626)
RE/MAX Four Seasons (Nelson)
22 Victoria Street
North Dumfries, Ontario
Welcome to 22 Victoria St, a charming 3-bedroom bungalow nestled on a spacious lot in the picturesque community of Branchton. This delightful home offers a perfect blend of comfort, convenience, and outdoor space, making it an ideal retreat for families and individuals alike. As you step inside, you'll be greeted by an inviting open-concept living area that features large windows, filling the space with natural light and creating a warm and welcoming atmosphere. The living room flows seamlessly into the dining area, making it perfect for entertaining guests or enjoying family meals. The bungalow boasts three comfortable bedrooms, each thoughtfully designed to provide ample closet space and cozy surroundings that create a peaceful haven for rest and relaxation. The functional kitchen is equipped with essential appliances and plenty of counter space, making meal preparation a breeze. Situated on a generous lot, this property provides ample outdoor space for gardening, play, or simply enjoying nature. The expansive yard is ideal for summer barbecues, family gatherings, or quiet evenings under the stars. A standout feature of this property is the oversized detached shop, which offers endless possibilities. Whether you need a workshop, storage space, or a creative studio, this versatile building can accommodate all your needs. Located in the serene community of Branchton, you'll enjoy the benefits of small-town living while being just a short drive away from larger urban amenities. Nearby parks, schools, and local shops enhance the appeal of this fantastic location. With its charming features, generous lot, and oversized shop, 22 Victoria St is a rare find in Branchton. Don't miss the opportunity to make this lovely bungalow your new home! Schedule a viewing today and start envisioning your future in this wonderful space. (id:60626)
RE/MAX Twin City Realty Inc.
61 Lampkin Street
Georgina, Ontario
Absolutely Gorgeous Sun Filled Home, Excellent Layout, Loaded With Extras, Tons Of Upgrades, Energy Star Rated, 9' Ceilings On the Main Floor, Upgraded Kitchen With Granite Counters & Backsplash, Upgraded Tiles, Upgraded Hardwood, Upgraded Oak Staircase, Large Family Room With Gas Fireplace, Large W/I Closet & Oversize Ensuite In Primary With Stand Alone Tub - Ensuite Newly Renovated in 2022, New Fence Installed in 2022, Backyard Interlock Patio installed in 2021. Access To Garage From Inside, Laundry On the Second Floor, Minutes To Lake Simcoe, Top Rated Schools & 404. Don't Miss This Amazing Opportunity! (id:60626)
Royal Team Realty Inc.
22 Victoria Street
Cambridge, Ontario
Welcome to 22 Victoria St, a charming 3-bedroom bungalow nestled on a spacious lot in the picturesque community of Branchton. This delightful home offers a perfect blend of comfort, convenience, and outdoor space, making it an ideal retreat for families and individuals alike. As you step inside, you'll be greeted by an inviting open-concept living area that features large windows, filling the space with natural light and creating a warm and welcoming atmosphere. The living room flows seamlessly into the dining area, making it perfect for entertaining guests or enjoying family meals. The bungalow boasts three comfortable bedrooms, each thoughtfully designed to provide ample closet space and cozy surroundings that create a peaceful haven for rest and relaxation. The functional kitchen is equipped with essential appliances and plenty of counter space, making meal preparation a breeze. Situated on a generous lot, this property provides ample outdoor space for gardening, play, or simply enjoying nature. The expansive yard is ideal for summer barbecues, family gatherings, or quiet evenings under the stars. A standout feature of this property is the oversized detached shop, which offers endless possibilities. Whether you need a workshop, storage space, or a creative studio, this versatile building can accommodate all your needs. Located in the serene community of Branchton, you’ll enjoy the benefits of small-town living while being just a short drive away from larger urban amenities. Nearby parks, schools, and local shops enhance the appeal of this fantastic location. With its charming features, generous lot, and oversized shop, 22 Victoria St is a rare find in Branchton. Don’t miss the opportunity to make this lovely bungalow your new home! Schedule a viewing today and start envisioning your future in this wonderful space (id:60626)
RE/MAX Twin City Realty Inc.
RE/MAX Twin City Realty Inc. Brokerage-2
10034 100 Street
Taylor, British Columbia
This is a great opportunity to own you own business, plus owning an on site home. Pride of ownership is around every corner of this RV park. It offers 30 fully serviced RV pads with newer services about 3 years ago. There are several year around sites rented as well as seasonal. Year around revenue also comes from 3 spacious rental units. 2 800 sq ft suites above the garage/laundry building and one below the care takers home. Campers can also use the pay laundry, pay showers and there are his and her bathrooms. The owner is also looking to bring back propane sales which also adds income to the bottom line. With some of the unused additional land in the center there could potentially to add more sites or storage and revenue (Buyers to satisfy their self as to the zoning and uses). Additional information page available. Financial information can be provided with a signed NDA * PREC - Personal Real Estate Corporation (id:60626)
Century 21 Energy Realty
1020 Morningstar Road
Oliver, British Columbia
This mid-century inspired residence boasts nearly 5,000 square feet of finished space and is nestled in the heart of one of Oliver's best neighbourhoods, within easy walking distance to both elementary and high schools. This home features generous yards, xeriscaped for low maintenance. The private rear yard backs onto a stunning natural rockface with native vegetation and features a massive deck and gazebo ideal for entertaining, with a large flat expanse ideal for a swimming pool. Ample parking is available in the generous two-car garage, extra long driveway and streetside. The double door entry opens onto a generous foyer and dramatic, extra-wide angled staircase to the second level. Sliding barn doors lead to the nearly 500 square foot family room with direct access to a custom engineered lift to the second level, ideal for mobility-challenged family members. A separate side entrance behind the garage leads to a generous, 2 bedroom, 1 bath suite with oversized, above-grade windows and private laundry. The second floor is a show-stopper, with clear site lines across the full front of the home, providing an ideal gathering and entertaining space for even the largest family. The expansive primary suite and three large additional bedrooms plus a second full bath and laundry room with deck and stair access to the rear yard complete this airy, light-filled space. Don't miss this ideal multi-generation home! All measurements are approximate only. Buyer should verify if important. (id:60626)
Royal LePage South Country

