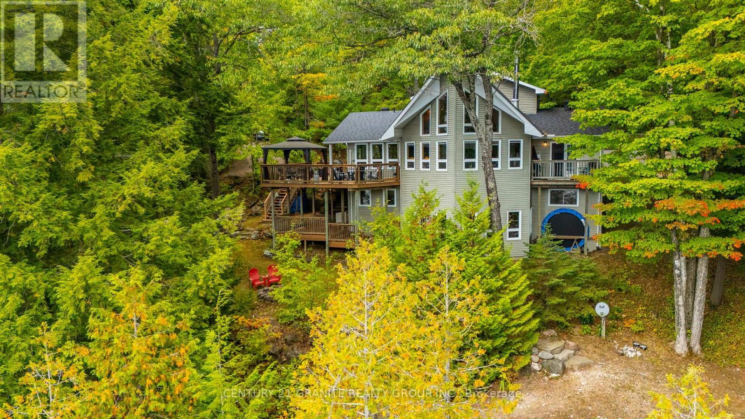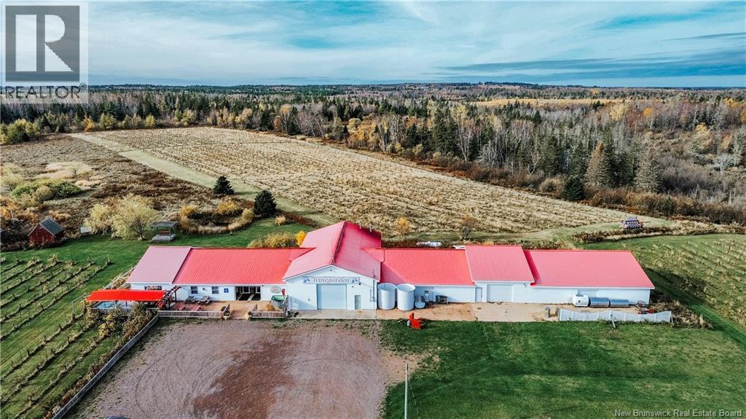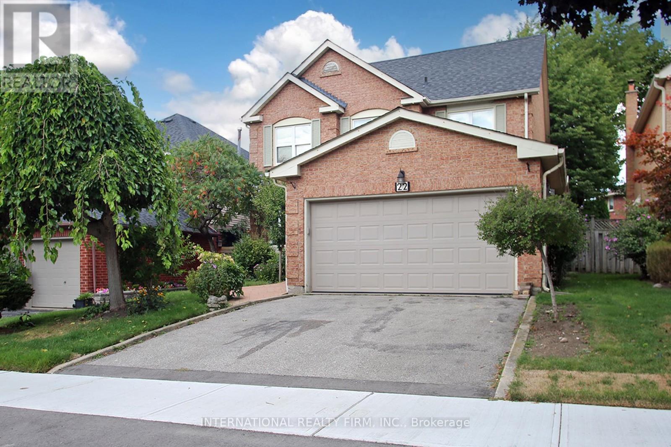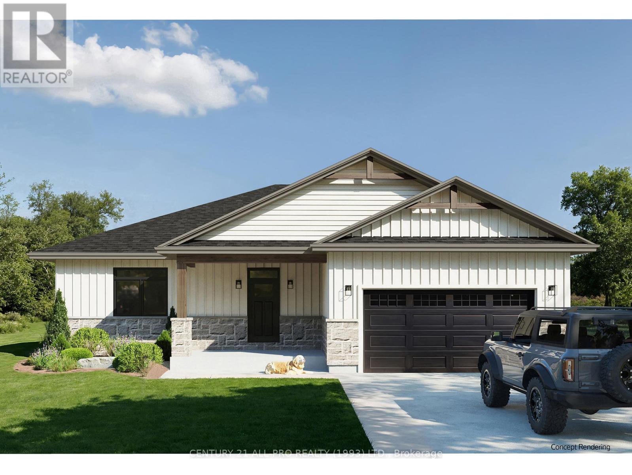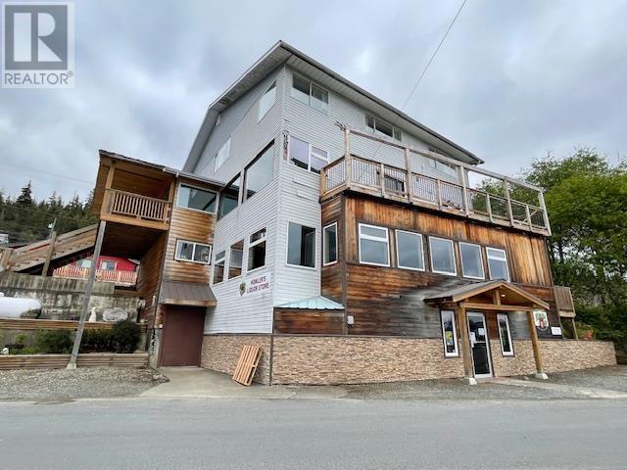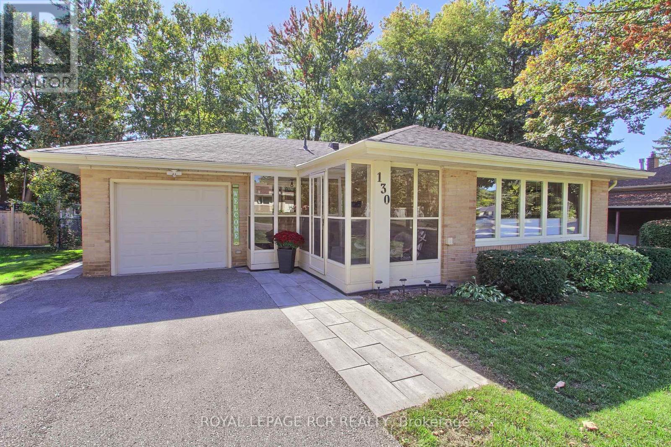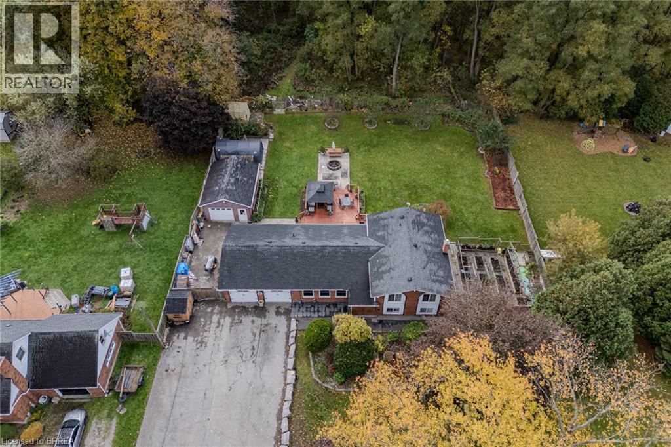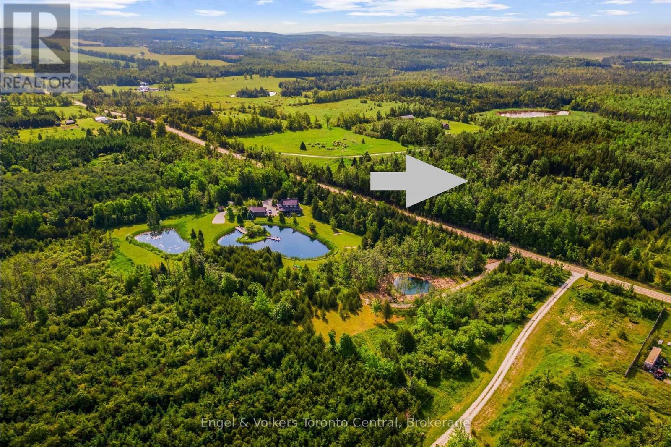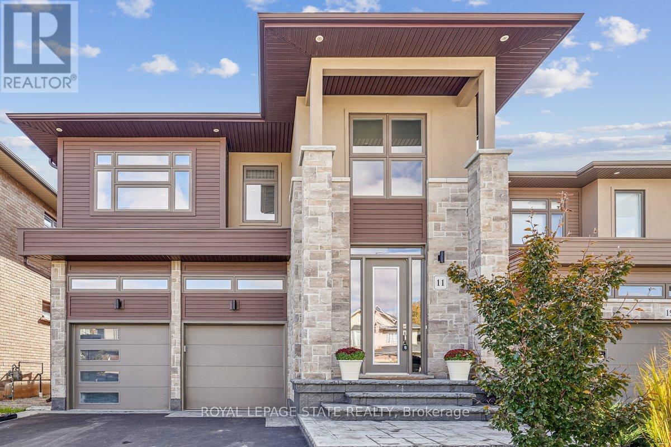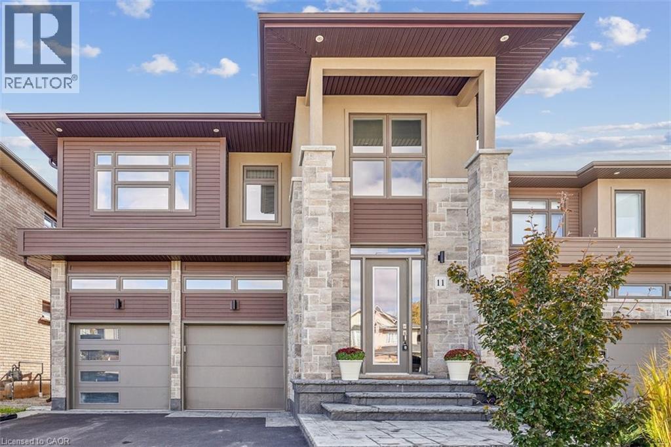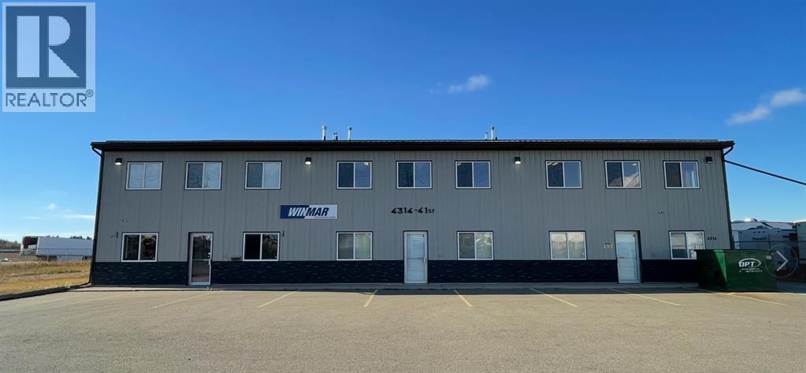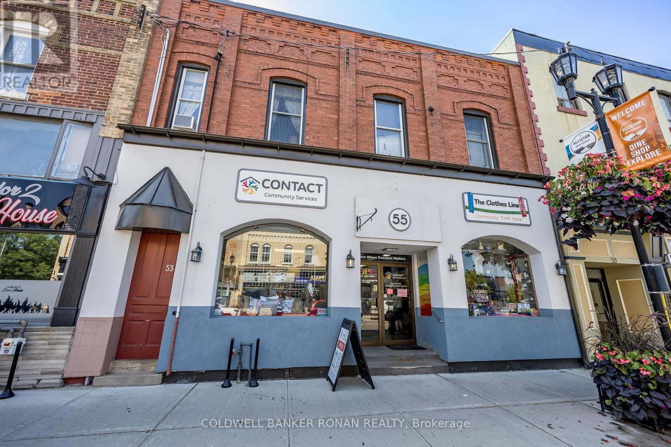1140 Regal Trail
Highlands East, Ontario
4 Bedroom Year Round Cottage with over 160 feet of waterfront on Paudash Lake! Experience the ultimate cottage life with this incredible, four-level, four-bedroom, two-bathroom retreat on the pristine shores of Paudash Lake. Main floor kitchen and dining room open up to a wonderfully large living room with vaulted ceilings and plenty of lakefront windows to enjoy the scenery. Master Bedroom has a 4-piece ensuite, walk in closet and deck that overlooks the water. Guest bedroom is on the main level with two extra bedrooms in the loft with a designated office space. With three separate living rooms, this lakefront home is perfect for large families or groups as it offers space, comfort, and spectacular views that will take your breath away. Step out onto the large, deck-your new favourite spot for morning coffee, sunset cocktails, or grilling up dinner -it's the perfect outdoor entertaining space! Lower Family room has a walkout where you can head down the stone steps to yet another deck with a large dock that is nicely tucked into a private bay on the lake. Paudash Lake is known for its clear waters and natural beauty, offering a peaceful yet engaging cottage experience. Located close to Bancroft, you have easy access to supplies and charming local amenities as well as many parks and ATV trails to explore. This is your chance to own a true lakeside escape where memories are made. Don't let this sought-after, move-in-ready cottage slip away! (id:60626)
Century 21 Granite Realty Group Inc.
851 Route 970
Baie Verte, New Brunswick
Discover the timeless charm of Winegarden Estate Ltd., New Brunswicks first Cottage Distillery. Established in 1991, this award-winning winery and distillery sits between the warm shores of the Northumberland Strait and the peaceful countryside of southeastern New Brunswick. Set on approximately 10 acres (final land size to be negotiated and subdivided), the property includes nearly 14,000 sq. ft. of quality construction surrounded by scenic vineyard views. Inside, youll find a welcoming boutique and tasting bar, a large function room and kitchen ideal for weddings or private events, a licensed wraparound patio, and full production facilities for distilling, fermentation, bottling, labelling, and storage. This is a rare opportunity to step into a thriving, family-run business with a loyal customer base and strong potential for future growth. With its prime location, respected reputation, and supportive provincial incentives, Winegarden Estate is truly a one-of-a-kind investment in New Brunswicks growing craft wine and spirits industry. (id:60626)
Colliers International New Brunswick
22 Larkin Avenue
Markham, Ontario
This prime location Markham village spacious 4 bed detached home is in need of some care and attention and is perfect for someone wanting to put their own touch on it's great floor plan. Situated on a beautiful tree lined street it features a large dining room, open plan living room, separate family room and eat in kitchen with a walkout to the peaceful backyard with a large deck. Upstairs features 4 large bedrooms and a sitting room overlooking the quiet backyard. The primary bedroom includes a walk in closet and ensuite bathroom and access to the sitting room. This home has an ideal layout for your family and is situated steps to highly rated schools, grocery stores, shops and restaurants including busy Main St Markham where you will find lots to do. You also have easy access to the Go, busses, highways and the 407. (id:60626)
International Realty Firm
428 Victoria Beach Road
Cramahe, Ontario
Looking for a dream home near Lake Ontario? Fidelity Homes presents a stunning 1800 sqft bungalow with premium features, including upgraded flooring, custom cabinetry, and quartz countertops. The open-concept floor plan boasts a kitchen, dining room, and great room with a walkout to deck. Three spacious bedrooms, with a Primary bedroom including an en-suite with a walk-in closet, and a convenient mudroom with laundry and access to garage. The finished basement includes another bathroom and a fourth bedroom with extra space for future development( approximately 1128sqft.) Buyers can customize finishes in this pre-construction property. Backed by a 7-year Tarion warranty, this home situated on a 1.8-acre lot offers a serene country setting with easy access to town and the 401. Turn your dream home into a reality with award winning Fidelity Homes. ( Home is not built yet) (id:60626)
Century 21 All-Pro Realty (1993) Ltd.
3200 Oceanview Drive
Daajing Giids City, British Columbia
Nestled on the edge of the Pacific Ocean, the Misty Harbour Inn offers an unmatched blend of business opportunity, natural beauty, and cultural richness. Located in the heart of Daajing Giids-formerly Queen Charlotte City-this oceanfront inn is a cornerstone of the Haida Gwaii experience. The building occupies a prime ocean side location along Oceanview Drive, with sweeping views of Skidegate Inlet and the nearby marina. This well-established commercial property includes 5 guest rooms (with a common kitchen) operated by the owner, a leased 125-seat licensed pub, and a leased 85-seat restaurant space, a leased tenant-operated liquor store and an additional retail space that is currently vacant. The Seller may consider carrying a first mortgage with a reasonable down payment. (id:60626)
RE/MAX Kelowna
130 Park Avenue
Newmarket, Ontario
Welcome To 130 PARK AVENUE, This Charming And Beautifully Maintained Bungalow Located In The Highly Desirable Downtown Newmarket Area. Situated On A Large 50 x 144 Ft Lot (163.75 Feet Along West Side Of Property), This Home Boasts New Professional Landscaping, Including Custom Stone Walkways And A Stunning Back Patio, Ideal For Outdoor Entertaining Or Enjoying Peaceful Evenings With Family. The Enclosed L-Shaped Front Porch (15 x 6 Ft) Is Perfect For Morning Coffee, While The Spacious, Pool-Sized Backyard Provides Plenty Of Room For Kids To Play Or The Opportunity To Create Your Dream Outdoor Oasis, Surrounded By Magnificent Mature Trees That Offer Privacy And Serenity. Inside, You'll Find A Warm And Inviting Layout Filled With Natural Light From Large Windows Throughout and Neutral Decor. The Original Hardwood Floors Are In Excellent Condition, Adding Character And Charm To The Space. The Updated Kitchen Features Newer Appliances, Backsplash, Soft Close Pot Drawers and Flows Beautifully Into A Spacious L-Shaped Living And Dining Room, Ideal For Family Gatherings. Three Generous Bedrooms Offer Large Closets And A Main Floor 4 Pc Bathroom. The Fully Finished Lower Level Adds Valuable Living Space With Separate Entrance , Large Above Grade Windows, A 4th Bedroom, A 3 Pc Bathroom, And A Cozy Rec Room Complete With A Gas Fireplace, Perfect For Relaxing On Chilly Evenings. There's Also A Separate Laundry Area, Utility Room, Workshop Area And Ample Storage Space To Meet All Your Needs. Plenty Of Potential Here For An In-Law Suite Or To Earn Some Extra Income. This Property Clearly Shows Pride Of Ownership And Is Move In Ready. All Of This Is Located Within Walking Distance To Fairy Lake, Historic Main Street Boutique Shops, Cafes, Restaurants, Schools, Parks, And Public Transit. Don't Miss This Fantastic Opportunity To Own A Beautiful Home In One Of Newmarket's Most Sought After Neighbourhoods. Book Your Private Showing Today and Ask For List of Recent Improvements. (id:60626)
Royal LePage Rcr Realty
2104 Governors Road
Hamilton, Ontario
Unique Multi-Generational Home in Ancaster! Situated on an impressive 0.63-acre lot, this one-of-a-kind property offers exceptional space, versatility, and character. Perfect for multi-generational living, guest accommodations, or potential income opportunities, this remarkable home features two full in-law suites — each with its own kitchen, bathroom, and living area. The main level welcomes you with a bright and spacious living room showcasing panoramic windows, a formal dining area with a walkout to the oversized back deck, and a functional kitchen. This level also includes a full in-law suite with a private entrance, its own kitchen, living room, bedroom, bathroom, and laundry. Upstairs, you’ll find a primary bedroom with a luxurious 5-piece ensuite, two additional bedrooms, and a 4-piece main bathroom. The lower level offers another complete in-law suite with a kitchen, living room, bedroom, and bathroom — ideal for extended family or guests. The unfinished basement provides ample storage, an additional 2-piece bathroom, and a second laundry area. Outside, enjoy a fully fenced backyard, mature trees, and a driveway with parking for up to 18 vehicles. The garage has been thoughtfully converted into an in-law suite, adding even more flexibility to the home’s layout. Located just minutes from all city amenities yet surrounded by a peaceful, country-like setting, this extraordinary Ancaster property truly has it all. Book your showing today! (id:60626)
Century 21 Grand Realty Inc.
429560 8th B Concession
Grey Highlands, Ontario
The subject property is located just north of Singhampton with frontage on Concession 8B. This property, in the same family for multiple generations, contains rolling topography with gravelly loam type soils. A portion of the property contains a cedar forested area surrounded by upland hardwoods and regenerating areas. Vernal pools and small wetlands are located throughout the adjacent landscape as well as on this property. The surrounding area is comprised of similar terrain on adjacent properties to the South and West. During the early settlement of the area, a large portion of the site was cleared for agricultural purposes. This land use was abandoned many decades ago due to the marginal soils. The original cabin and barn were located at the northwest corner of the property where the foundations and well pump remain. The former fields are still legible through the remains of grassy areas, stone fences and large tree lines. There is also the foundation of a lime kiln. There is a residual field in the interior of the property near a small natural pond with a seasonal stream that connects to the main stream in the middle of the property. The field is bounded by pioneer stone fencing and lines of heritage maple trees. A substantial portion of the property is maple forest and was last logged in 1991. There is a section of Bedrock drift on the northeast portion of the property. There is a Wetlands designation under the MNRF and a related Conservation Land Tax Incentive Plan (CLTIP). As of 2022, there is also a Managed Forest Tax Incentive Plan. This is a gem! (id:60626)
Engel & Volkers Toronto Central
11 Secinaro Avenue
Hamilton, Ontario
Gorgeous 2-storey home in Ancaster! Step inside and be greeted by a well-lit, open foyer showcasing a majestic winding staircase. The main level presents a conveniently located office or den, an elegant dining room, and a warm and inviting living room with a cozy gas fireplace. The luminous eat-in kitchen is adorned with top-notch stainless steel appliances and custom cabinetry. On the upper level, you'll find four generously sized bedrooms, each with its own walk-in closet. The primary bedroom is a sanctuary in itself, featuring a breathtaking five piece ensuite. Privacy is a given, as there are no rear neighbors, and the tranquil backyard boasts a beautifully stamped concrete patio. This impressive home offers 9-foot ceilings on all levels, endless upgrades and boasts just under 2800 square feet of living space. Don't miss the opportunity to see this exceptional property! (id:60626)
Royal LePage State Realty
11 Secinaro Avenue
Ancaster, Ontario
Gorgeous 2-storey home in Ancaster! Step inside and be greeted by a well-lit, open foyer showcasing a majestic winding staircase. The main level presents a conveniently located office or den, an elegant dining room, and a warm and inviting living room with a cozy gas fireplace. The luminous eat-in kitchen is adorned with top-notch stainless steel appliances and custom cabinetry. On the upper level, you'll find four generously sized bedrooms, each with its own walk-in closet. The primary bedroom is a sanctuary in itself, featuring a breathtaking five piece ensuite. Privacy is a given, as there are no rear neighbors, and the tranquil backyard boasts a beautifully stamped concrete patio. This impressive home offers 9-foot ceilings on all levels, endless upgrades and boasts just under 2800 square feet of living space. Don't miss the opportunity to visit this exceptional property (id:60626)
Royal LePage State Realty Inc.
RE/MAX Escarpment Realty Inc.
4314 41 Street
Camrose, Alberta
Premium Industrial Property for Sale in Camrose, Alberta. Impressive, modern, and move-in ready, this exceptional industrial property offers over 8,500 square feet of versatile space across two well-maintained buildings. The main building measures 73 by 90 feet, providing approximately 6,570 square feet of interior space with 20 foot ceilings and three 18 foot overhead doors. Designed for functionality and comfort, it includes multiple private offices, staff and board rooms, a welcoming reception area, a games room, and a bright coffee and lunch room. Built in 2013, the property showcases quality construction and thoughtful design throughout. A secondary heated storage building at the rear of the property measures 92 by 22 feet, offering an additional 2,024 square feet of usable space with four stalls which is ideal for equipment, vehicles, or inventory. The property sits on a 0.77 acre lot with ample on-site parking and easy access for both staff and clients. Located in the beautiful and vibrant City of Camrose, Alberta, this property benefits from a strong local economy and a population of approximately 20,000 residents, with a regional trading area of nearly 100,000. This outstanding property represents an excellent opportunity for investors, entrepreneurs, or organizations seeking a premium industrial space in a thriving Alberta market. The sellers are also open to leasing a smaller portion of the building, offering flexibility for potential buyers. (id:60626)
Royal LePage Rose Country Realty
53 & 55 Victoria Street W
New Tecumseth, Ontario
Presenting a leased mixed-use investment at 53/55 Victoria Street West, perfectly situated in Alliston's bustling downtown core. This property features a commercial unit on the main floor, and two residential units on the second floor, ensuring consistent rental income. The prime location offers high visibility and walkability, making it an attractive spot for businesses and residents alike. With flexible zoning, there's potential for diverse uses, and ample parking at the rear enhances convenience for tenants and customers. A solid investment in a thriving community (id:60626)
Coldwell Banker Ronan Realty

