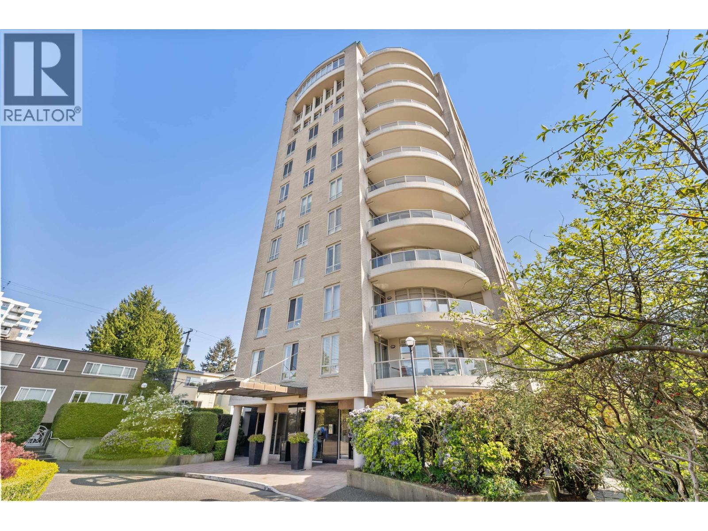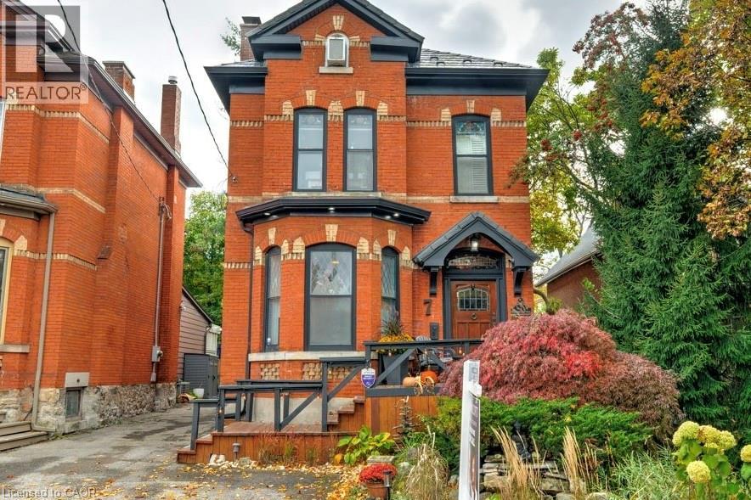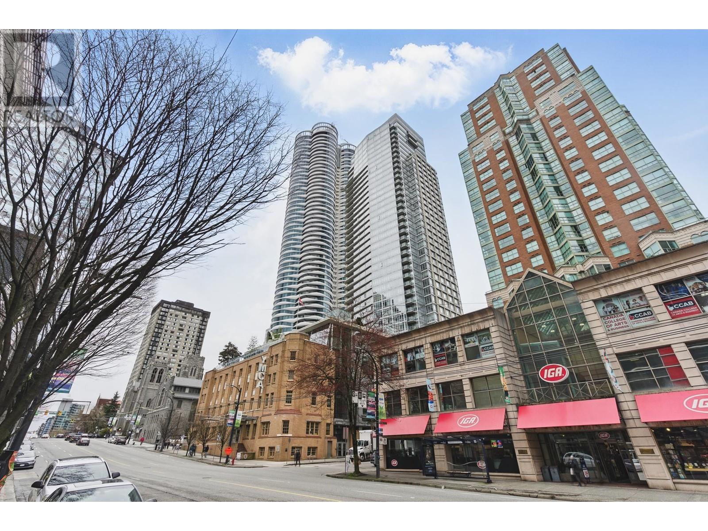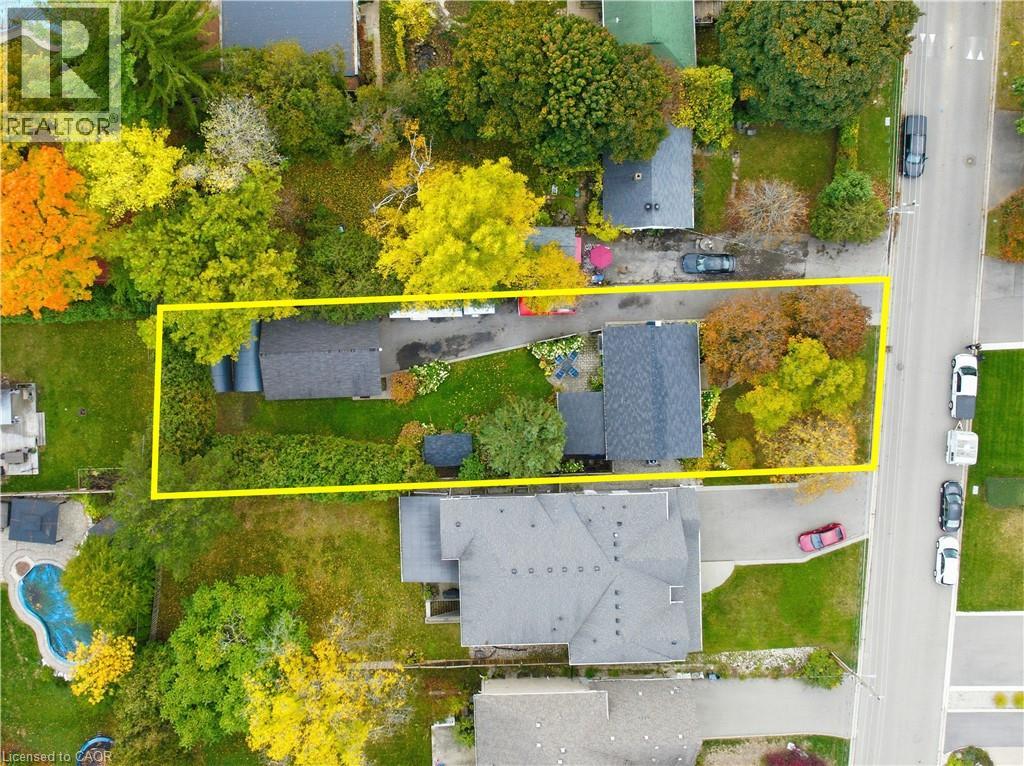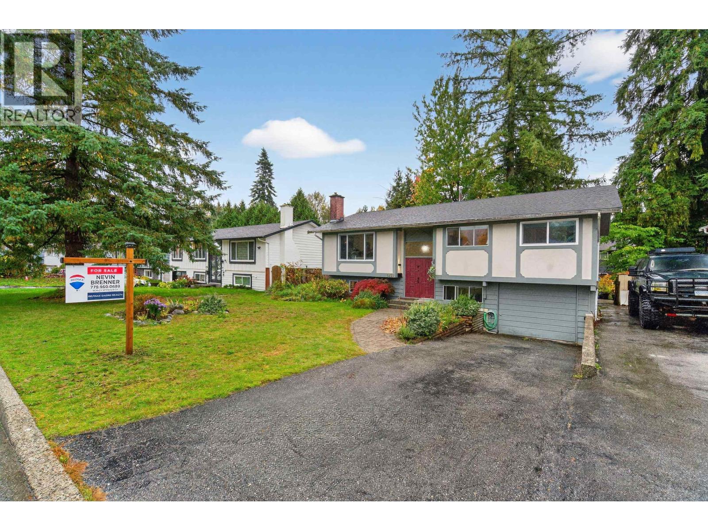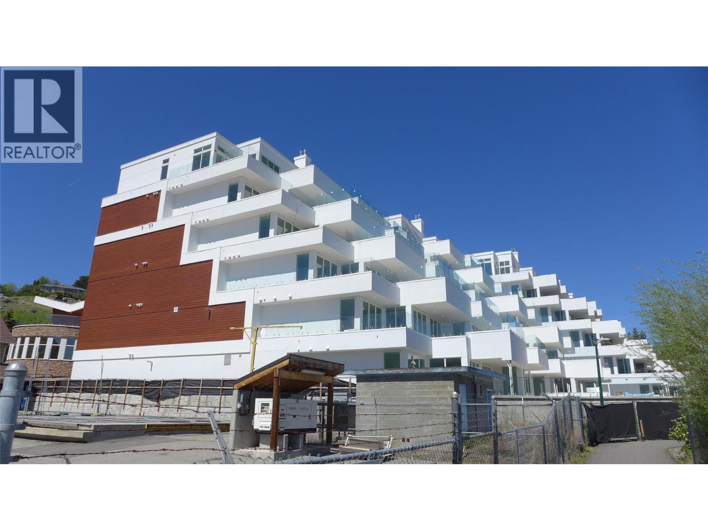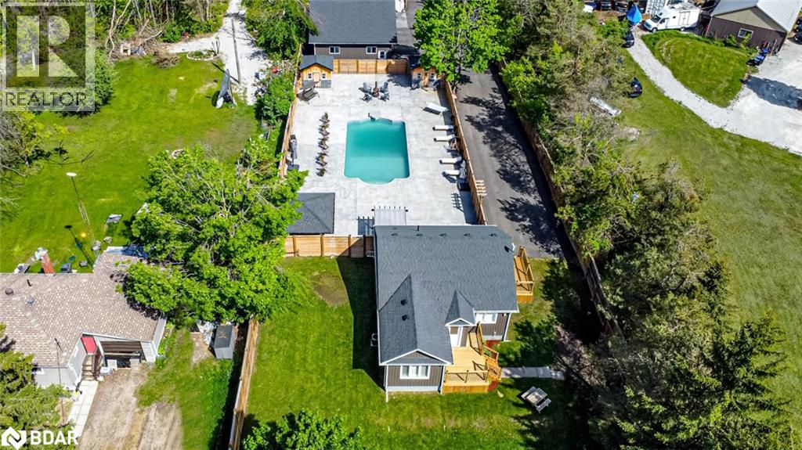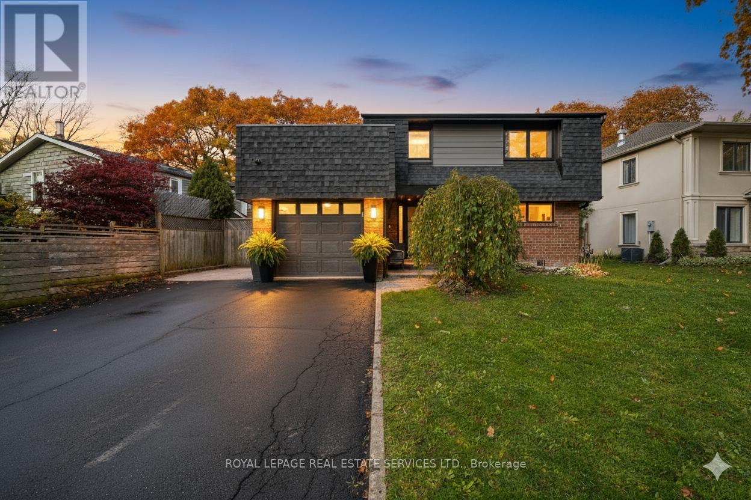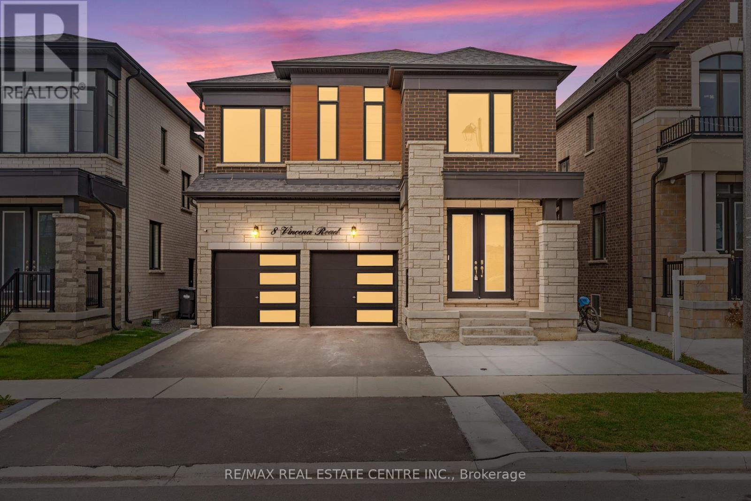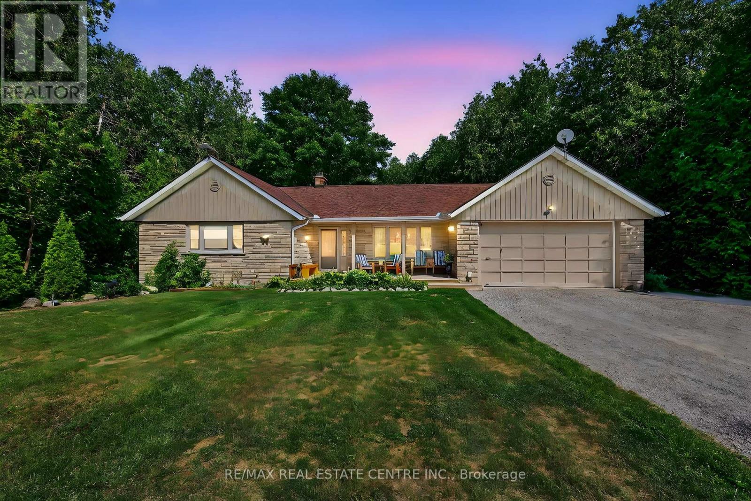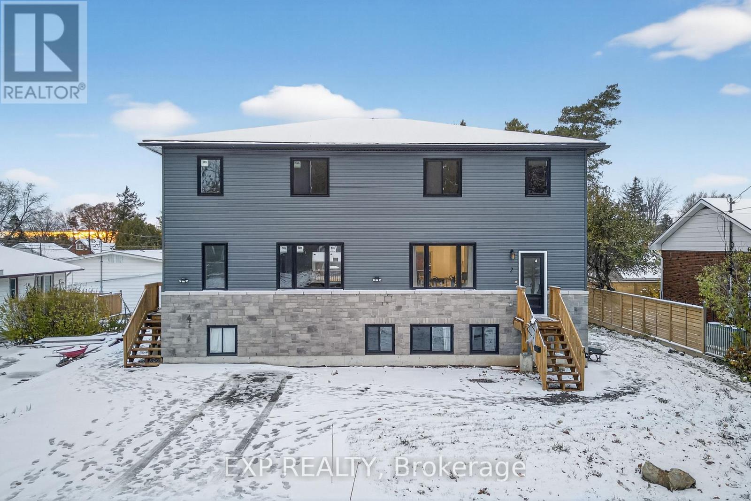701 5850 Balsam Street
Vancouver, British Columbia
Freshly Painted and New Carpets. Spacious Kerrisdale Condo Ready to Move In! Presenting Unit 701 at The Claridge: a substantial 1644 square ft residence featuring 2 bedrooms, a versatile den, and 2 full bathrooms and 1 powder room. Benefit from the convenience of 2 parking stalls and a dedicated storage locker. With only two suites per floor, this is a unique opportunity to create your perfect Vancouver home. Bring your renovation ideas and transform this space! Meas. Approx. Buyer to verify if deemed important. Showing by Appointment. Open Saturday November 15/25 3-5pm (id:60626)
Royal LePage Westside
7 Homewood Avenue
Hamilton, Ontario
Tucked along a tree-lined street in Hamilton’s beloved Kirkendall neighbourhood, this stately legal duplex tells a story of character, versatility, & opportunity. Behind its charming façade lies over 2,500 square feet of living area, thoughtfully separated into three distinct suites that adapt as life does. On the main level, a self-contained one-bedroom apartment at the rear and a dedicated home office at the front create endless possibilities. The recently renovated apartment offers a private space for parents or a tenant who wants a true home feeling. The office provides the perfect setup for professionals seeking a separate, client-ready workspace – ideal for a therapist, doctor, hair stylist, or lawyer who wants the convenience of working from home without sacrificing privacy. On the upper levels, natural light pours in through skylights and stained-glass windows, highlighting 18-foot ceilings, historic woodwork, and a wrap-around covered balcony made with Trex decking – a peaceful escape in the middle of the city. With two bedrooms, a loft, and two full bathrooms upstairs, it’s a bright, welcoming home with timeless charm. Outside, the yard continues the character of the home with water features, a stained-glass art piece, and a restored church pew, creating a one-of-a-kind setting for entertaining or relaxing under the trees. Whether you’re hosting friends or enjoying a morning coffee surrounded by art and greenery, this backyard is made for connection and celebration. Behind the charm lies confidence in the updates – a metal roof (2019), all-new windows (2023), high-end appliances, and independent heating and cooling systems for each level, ensuring comfort and efficiency year-round. Set in one of Hamilton’s most sought-after neighbourhoods, steps to Locke Street’s cafés, boutiques, and parks, 7 Homewood Ave is more than a home – it’s a lifestyle, a workspace, and an investment in one of the city’s most vibrant communities. Don’t be TOO LATE*! *REG TM. RSA. (id:60626)
RE/MAX Escarpment Realty Inc.
168 Kaswit Drive
Beckwith, Ontario
168 Kaswit Dr Luxury Lakeside Living Awaits! Welcome to this stunning 2022 custom-built walkout bungalow just steps from the serene shores of Mississippi Lake. Nestled in the exclusive Lakeside community, this 3-bedroom home with a walkout basement and over sized 3-car garage blends modern luxury with the tranquility of nature. As a homeowner, you'll enjoy private ownership of a beautifully maintained waterfront park complete with a boat launch, BBQ area, and more. Step inside and be captivated by soaring cathedral ceilings and floor-to-ceiling windows that flood the grand living room with natural light. A cozy gas fireplace anchors the space, creating a perfect setting for relaxing or entertaining. The open-concept main floor features elegant 5 oak hardwood flooring, a chefs kitchen with a dramatic waterfall quartz island, gas range, walk-in pantry, and premium stainless steel appliances. The spacious primary suite offers dual closets and a spa-like 5-piece ensuite. You'll also find a second bedroom, stylish 3-piece bath, and a generous office (or optional 4th bedroom) on this level. Downstairs, the bright walkout basement boasts a large family room, third bedroom, sunlit office (easily a 5th bedroom), 3-piece bathroom, and a flexible bonus room currently used as a gym. There's also ample storage space in the unfinished area. Additional highlights include: Hunter Douglas shades throughout the main level, EcoFlo septic system & HRV, Full irrigation system, EV charging outlets in garage, GenerLink, Built in Dog Bath and $120/month association fee includes access to the private park, boat launch, and more (fees will decrease as future phases are completed) This home offers the perfect blend of refined living and outdoor lifestyle, with potential for up to 5 bedrooms and exceptional design throughout. Don't miss your chance to make 168 Kaswit Dr your forever home, book your private showing today (id:60626)
Fidacity Realty
2306 1028 Barclay Street
Vancouver, British Columbia
Stunning PATINA corner unit featuring 2 bedrooms + den and breathtaking English Bay views!NEW fridge, cooktop, range hood, cabinets, countertop, dishwasher, sink & faucets, cabinetry & toilets in both bathrooms, replaced carpets in both bedrooms with hardwood laminate flooring. Recently Replaced washer&dryer.Additional highlights include a generous in-suite storage room, 9' ceilings, heated bathroom floors, porcelain tile flooring throughout, and heat pump air-conditioning and heating. Enjoy the convenience of 1 secure underground parking space. Building amenities feature an 8th-floor rooftop garden terrace, fitness center, 24-hour concierge, and a lounge room. Just steps away from shopping, transit, dining, and Robson Street. (id:60626)
Sutton Group - 1st West Realty
Luxmore Realty
415 Henderson Road
Burlington, Ontario
Well maintained 3+2-bed bungalow with large workshop on huge lot in South Burlington’s Shoreacres area. Mature, 200 feet deep lot on a quiet street. Double garage with 220-amp power. This home shows pride of ownership with 5 beds and 2 full baths. The living room features a newer bay window, custom kitchen with granite counters, ss appliances, pot drawers, and glass window cabinets. 3 bedrooms and updated primary bath with stylish tub and quartz counter complete the main level. Well-designed basement has a separate entrance, sound-dampening ceiling insulation, pot lights, pocket doors, and a cozy rec-room area with b/I speakers, fireplace, b/i cabinets and entertainment centre. Beautifully finished laundry room includes more built-ins and a large countertop for folding. Finally, 2 additional bedrooms, a full bath and ample storage complete the basement. Backyard features an interlock patio, large, covered seating area, BBQ, bar fridge and plug & play hot tub for year-round leisure. Deep lot includes a large grassy area surrounded by tall cedars and landscaped with established hydrangeas and hostas and irrigated with a watering system. Go a bit further and enter the 32' x 25' block construction garage/shop with separate workshop area and loft storage. Hidden behind the shop are two car tents, in case there wasn't enough space already! The long driveway is lined by a newer concrete walk with tasteful aggregate finish, and the front porch features sensor-equipped stair lights. (id:60626)
RE/MAX Escarpment Realty Inc.
1252 Ellis Drive
Port Coquitlam, British Columbia
Your Family´s Next Chapter Starts Here! I'm pleased to present my latest listing in the ever-desirable Birchland Manor neighborhood. This charming 4 bedroom family home features a beautifully updated kitchen with center island. Enjoy the spacious living & dining areas with original hardwood floors, & french doors opening to an expansive sundeck-ideal for entertaining & BBQ's. Enjoy year-round comfort with a 2-year-old roof & top-of-the-line fully modulating high-efficiency furnace featuring UV air purification, ionization, smart app connectivity, & a heavy-duty 5" filter system. The landscaped yard is a gardener´s dream. Basement rec room offers additional family space, plus RV parking, newer hot water tank, & some updated windows. Centrally located near all levels of schools, transit, Wal-Mart, Costco & more! A home that truly feels like home. Where family memories begin. Open House Sat Nov 15 from 12-2pm (id:60626)
RE/MAX Sabre Realty Group
13419 Lakeshore Drive S Unit# 101
Summerland, British Columbia
Just outside your gorgeous waterfront 1828 sqft condo is a fully tiled 730 sqft patio. Welcome to utopia! No stairs to climb or elevators to wait for, even your secure underground parking is next to your front door. This condo works and lives like a waterfront freehold home. You are steps to the lake, the Yacht Club and the Racquet Club. Occupancy/Closing Sept 2025. Wow! Now very close to completion and looking even better than promised-- SEE THE NEW PHOTOS at the end of the photo set. Oasis Luxury Residences is the premier South Okanagan Lake waterfront residence. Lowest priced home in the complex! 24 luxury homes all concrete construction. This is a 2 bedroom plus den, ground level unit which includes many upgrades from the original offering. 2 pets allowed with restrictions, 2 parking stalls plus storage unit. Oasis sets a new standard for luxury living contact Dale Olson today for details and a comprehensive information brochure. (id:60626)
Chamberlain Property Group
2484 Highway 11 S
Oro-Medonte, Ontario
LUXURY INSIDE, PARADISE OUTSIDE - THIS ONE WAS MADE TO ENTERTAIN! Live the lifestyle you’ve been dreaming of in this extraordinary home, set on a fully fenced 0.72-acre lot just off Highway 11 with quick access to downtown Barrie in 15 minutes and Orillia in 20. Enjoy year-round recreation with Lake Simcoe’s waterfront only 6 minutes away, nearby golf courses, scenic forest trails, and Snow Valley Ski Resort just 30 minutes from your door. Behind the secure gated entry with keypad access and motion sensors, the professionally landscaped grounds showcase luxurious armour stone, a 9 x 12 ft front deck, a newly paved driveway, and a heated triple garage and workshop with full insulation, gas service, and automatic door openers. The backyard oasis is built for entertaining with a 20 x 40 ft saltwater pool, stamped concrete surround, two powered cabanas with change rooms, and a covered bar with epoxy counters, a built-in fridge, BBQ hookup, ceiling fan, and a seasonal sink. Inside, the fully renovated main level offers high-end finishes and open-concept living, with a designer kitchen boasting quartz counters, upgraded appliances, and a walkout to the poolside patio. The bathroom features a quartz vanity and glass-enclosed tiled shower, while the primary bedroom includes a cedar walk-in closet, with the option to convert the dining room into a third bedroom if desired. Added highlights include main-floor laundry, California shutters, and an engineered hardwood staircase with custom black rod railings. The finished basement adds a spacious family room with a gas fireplace and built-in shelving, a guest bedroom, office nook, and premium mechanical upgrades including a gas furnace, pressure pump, water softener, three sump pumps, and an owned hot water tank. Don’t miss your chance to own this exceptional retreat - where high-end finishes meet unmatched outdoor luxury, creating the ultimate space to relax, entertain, and make every day feel like a getaway. (id:60626)
RE/MAX Hallmark Peggy Hill Group Realty Brokerage
613 Santee Gate
Mississauga, Ontario
Masterfully reimagined and meticulously renovated, this smart home in central Mississauga offers the perfect blend of sophistication, functionality, and warmth. From the moment you step inside, stunning sightlines lead through the open-concept living space to the resort-inspired backyard oasis. Bleached oak hardwood flooring flows seamlessly throughout the main level, creating an airy and inviting atmosphere. The modern chef's kitchen impresses with premium appliances, sleek finishes, and generous counter space ideal for cooking and entertaining. Adjacent to the open-plan living room, the main floor laundry and mudroom provide exceptional convenience for today's busy family.Upstairs, three spacious bedrooms and a hotel-inspired bathroom create a calm and stylish retreat. The private rooftop terrace offers a perfect space to enjoy morning coffee or unwind at day's end. The versatile lower level features a full kitchen, bedroom, bathroom with jacuzzi, and a media room wired for surround sound - perfect for guests, a live-in nanny, private in-law suite or potential rental suite. Step outside to your personal paradise: a 16' x 32' saltwater pool with updated liner and filtration system, surrounded by a large entertaining deck complete with a gas fireplace, outdoor television, and ample lounging and dining areas. A spacious garden shed adds function to this beautiful backyard retreat. Enjoy smart home integration with lighting, audio, visual, and security systems, all accessible from your phone.Located minutes from parks, trails, shopping along Bloor Street, and easy highway access via the 403, 401, and QEW, this home truly has it all. Upgrade your lifestyle at 613 Santee Gate - a stunning fusion of modern design, everyday comfort, and timeless appeal. (id:60626)
Royal LePage Real Estate Services Ltd.
8 Vincena Road
Caledon, Ontario
An Absolute Show Stopper Approx 3000 Sq Ft Upstairs Premium Modern Elevation Detached Built With 2 Separate Basement Rental Apartments With 2 Separate Entrances Generating $2800 Income!! This House Offers 9 Ft Ceiling Throughout The House On Main & Second & In Basement As Well Floor Shows The Perfect Blend Of Luxury & Practicality!! Tons Of Natural Light & Upgrades Includes "Legal Basement Apartment, Hardwood Floors On The Main Floor, Upgraded Kitchen Is a Chef's Delight Featuring Granite Countertops, Stainless Steel High End Appliances, Upgraded Cabinets & Lots Of Pantry Space. Great Size 4 Bedrooms Plus 3 Full Washrooms Upstairs!! Laundry On Second Floor, Walk In Closet!! Master Suite Is A Serene Retreat, Luxurious En- Suite Bathroom W/ 2 Sinks & Huge Closets Offering A Spa Like Experience!! No Expenses Spared Upgraded Floors, Granite Counters, Upgraded Garage Doors, Upgraded Entrance Door, Upgraded Light Fixtures, 9 Ft Ceiling On Main & Upgraded 9 Ft On Second Floor & In Basement, 200 Amp!! Must See!! (id:60626)
RE/MAX Real Estate Centre Inc.
16 Cedar Lane
Mono, Ontario
Discover this stunning bungalow nestled on a quiet dead-end country road, set on a breathtaking 1.2-acre lot with serene views and the peaceful sound of Sheldon Creek running behind the property. The main floor offers a spacious living room, formal dining room, and an updated kitchen featuring granite countertops and a walk-in pantry. Enjoy meals in the bright eat-in area, or step outside to the large 2022-built deck perfect for relaxing and entertaining. The home features 3 generously sized bedrooms, with the primary suite boasting a private 3-piece ensuite. Luxury vinyl flooring runs throughout the main level for a modern, low-maintenance finish. The lower level is ideal for both relaxing and entertaining, with a large recreation room, a walk-out to the patio and hot tub area (hot tub included as is), plus abundant storage. There is also a roughed-in sauna ready for your personal touch. Recent Updates & Features: Roof (2019)Windows (2010)Furnace & A/C (2015)Water Softener (2019)Ultra Violet System (2015)Hot Water Tank (Owned)Gas Stove & BBQ Line (2020)New Well Pump (2021)Whether you're looking to raise a family, downsize, or enjoy a peaceful retirement, this property offers the perfect blend of country charm and modern comfort. Enjoy evening walks on the Quiet Dead End Country Rd. Enjoy breakfast on an elevated deck surrounded by a canopy of trees and relax to the sound of the creek. Finished walk out basement has in-law potential. Side entrance from den to partially fenced back yard! (id:60626)
RE/MAX Real Estate Centre Inc.
53 Lakeview Avenue
Kingston, Ontario
Exceptional 4-Unit Investment in Reddendale - Steps from Amenities, Transit, and Schools. A rare opportunity in Kingston's highly desirable Reddendale neighbourhood! This one-of-a-kind legal 4-unit property features 6+2 bedrooms across two spacious two-level 3-bedroom units and two well-appointed 1-bedroom basement units. Currently, 3 of the 4 units are leased, generating over $65,000 in annual rental income, with the potential to live in the remaining 3-bedroom unit or rent it for an additional $30,000 per year. Designed for modern living and long-term value, each unit showcases high-end finishes including quartz countertops in every kitchen, ceramic tile bathrooms, and 9-ft ceilings on both the main floor and lower level that enhance light and space. Every unit is separately metered for electricity and water, while gas service is provided to the main-floor units-each equipped with its own high-efficiency furnace, central air conditioner, and gas hot water tank. Basement units feature owned electric hot water tanks, ensuring low-maintenance efficiency throughout. An HRV system supports healthy airflow and comfort year-round. The property offers parking for four vehicles and an unbeatable location within walking distance to Crerar Park Beach, neighbourhood parks, and a local golf course and driving range. Conveniently located near public transit routes, St. Lawrence College, Queen's University, and Kingston General Hospital, this property appeals to students, professionals, and families alike. With quick access to major shopping centres, restaurants, and essential amenities, it's the ideal blend of investment performance and lifestyle convenience. Whether you're expanding your portfolio or seeking a high-performing property in one of Kingston's top neighbourhoods, this Reddendale gem offers both immediate income and lasting value. (id:60626)
Exp Realty

