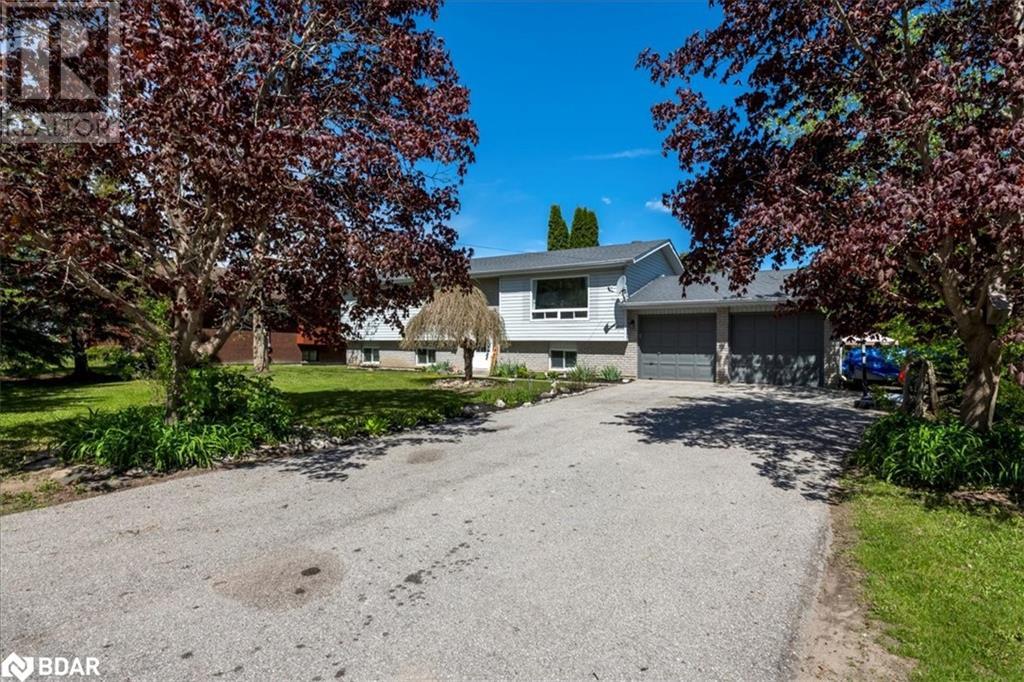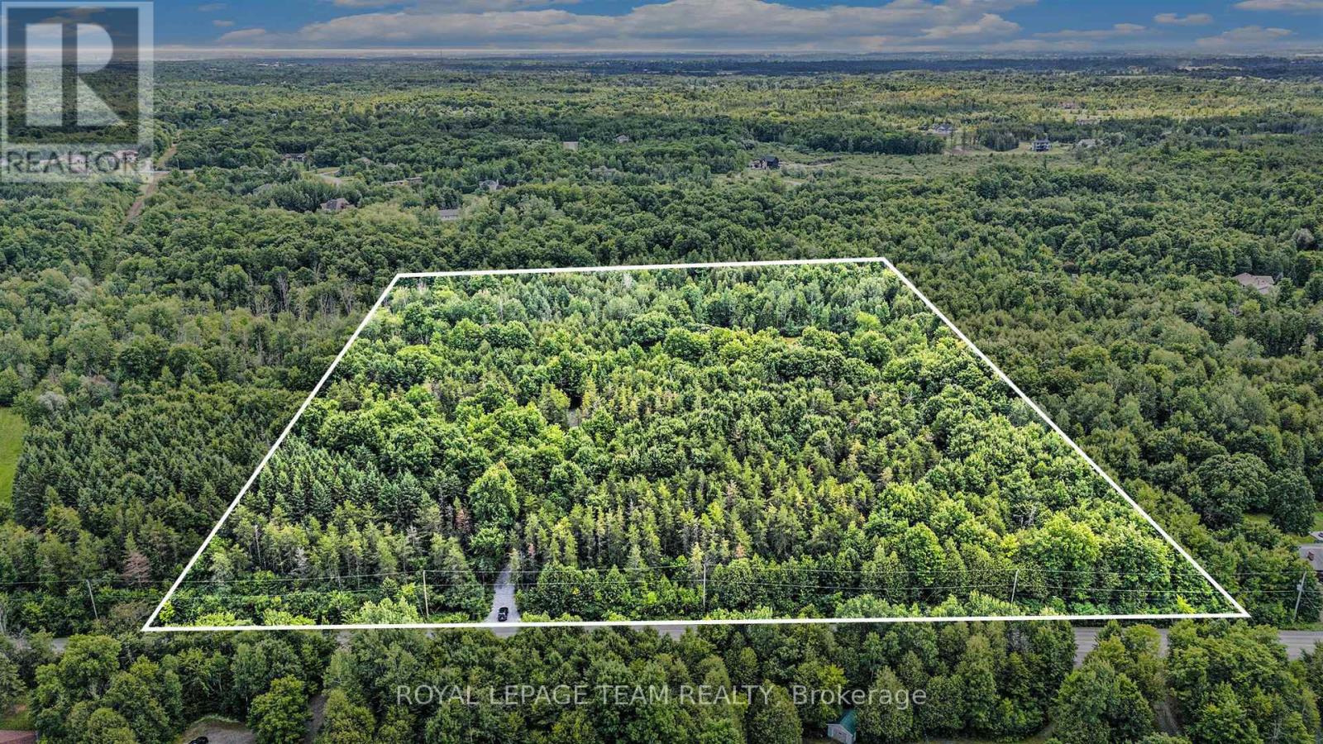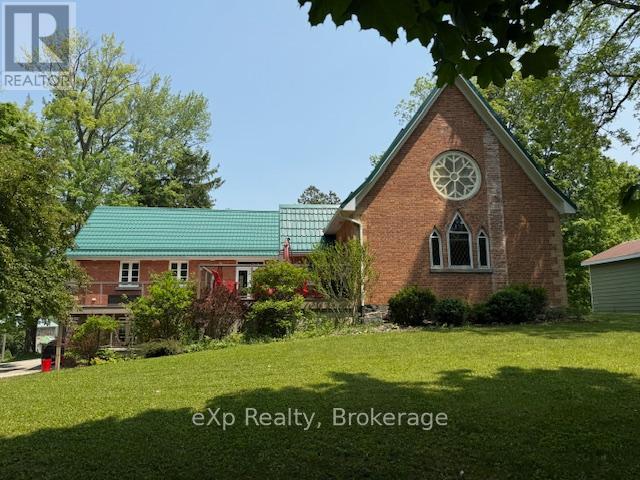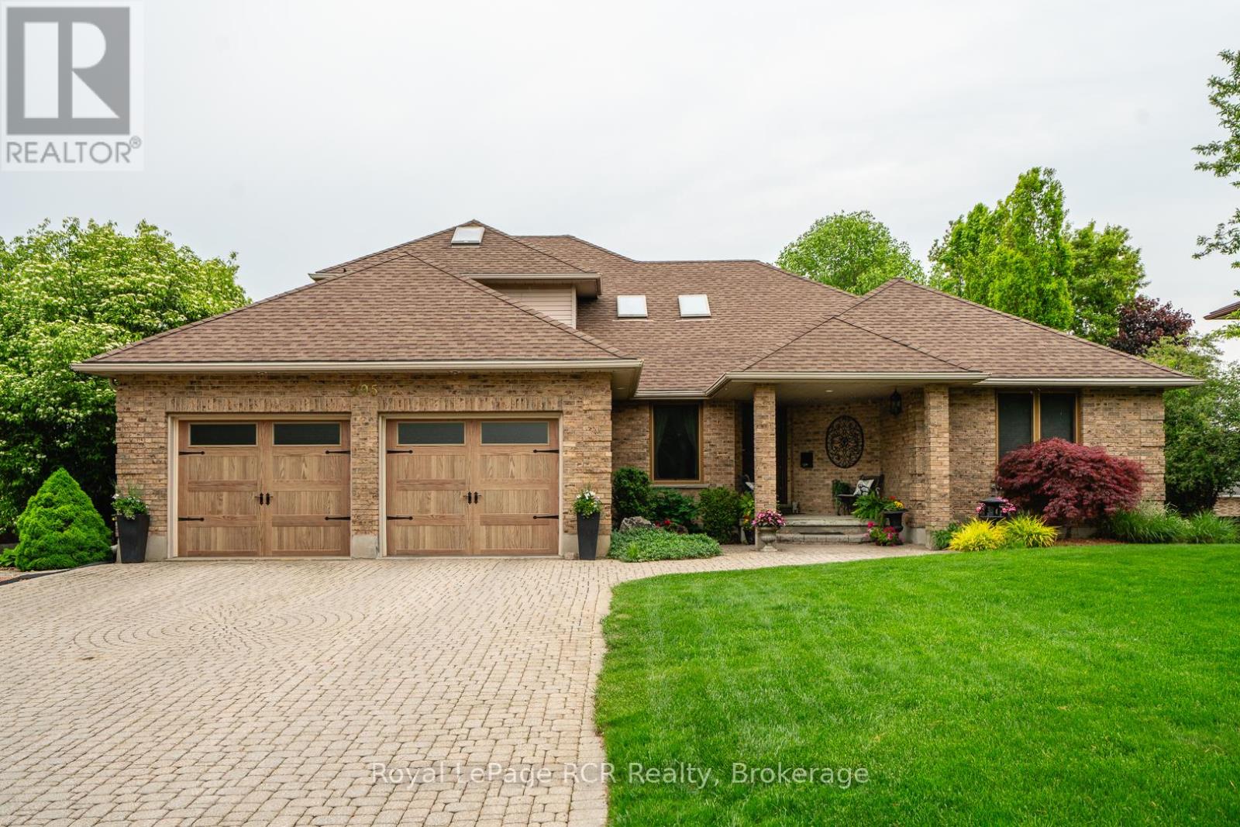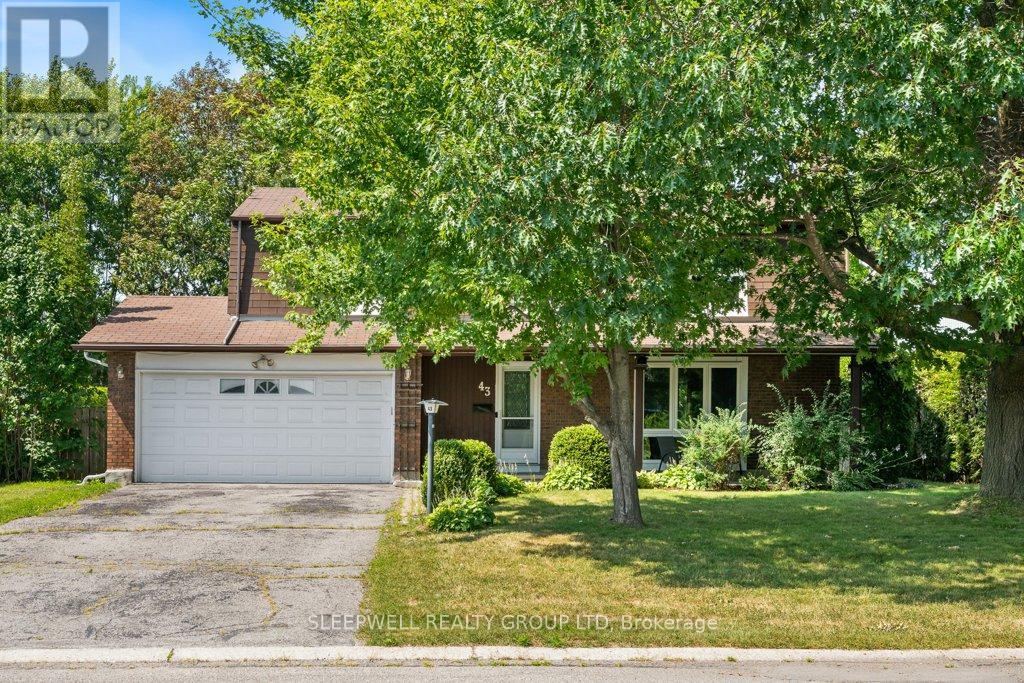6 Brookwood Drive
Barrie, Ontario
This meticulously maintained 2-storey family home offers over 2,600 sq. ft. of finished living space in one of South Barries most desirable neighbourhoods. From the inviting covered front porch to the spacious, open-concept layout, every detail is designed for comfort and everyday living. The main floor features a bright and airy living/dining area, a cozy family room with a gas fireplace, and a modern kitchen equipped with stainless steel appliances and a walkout to a fully fenced backyardperfect for summer entertaining. Freshly painted throughout with updated lighting to match. Practical touches include inside entry from the double garage, complete with built-in shelving and a workbench. Upstairs, you'll find three generously sized bedrooms, an upper-level laundry room with newer washer and dryer, and a spacious primary suite with a relaxing soaker tub and separate shower. The finished basement extends your living space with a large rec. room, a 4th bedroom, and ample storage. The bay window, primary bedroom, ensuite and laundry room windows were recently replaced. The driveway has also been freshly sealed this year. Ideally located just minutes from Hwy 400, shopping, parks, and schools this move-in-ready home truly has it all! (id:60626)
Keller Williams Experience Realty Brokerage
77 Fairview Road
Grimsby, Ontario
Discover Your Next Great Move At 77 Fairview Rd In Grimsby! This Fully Renovated Home Offers Incredible Versatility With 3 Bedrooms Main Floor And A Complete 2-Bedroom Suite Downstairs Perfect For Extended Family Or Extra Income. Step Inside And Be Greeted By A Bright, Open-Concept Layout Featuring A Stylish Kitchen With Stainless Steel Appliances. Freshly Updated Flooring Runs Throughout The Main and Lower Level, Complemented By A Cozy Gas Fireplace That Adds Warmth And Charm. Walk Out From The Dining Area To A Fully Fenced Backyard And Private Patio Ideal For Summer BBQs, Kids, Or Pets. A Private Driveway Offers Parking For Up To 5 Cars. Thoughtful Upgrades Include Extra Soundproofing Between The Basement And Main Floor For Ultimate Privacy. The Finished Basement Boasts A Separate Entrance, Its Own Kitchen, Bathroom, Laundry, And Two Spacious Bedrooms A Turn-Key Setup For In-Laws! Currently Operating As A Successful Furnished Full Service Rental This Property Is A Fantastic Opportunity For Investors Looking For Solid Rental Income In A Growing Community. Nestled In A Family Friendly Neighbourhood Close To Great Schools, Parks, Local Shops, Wineries, And With Quick QEW Access This Is Grimsby Living At Its Best. Whether You're Looking To Settle In Or Expand Your Investment Portfolio, This Home Checks All The Boxes. Don't Miss It Just Move In And Start Living! (id:60626)
Royal LePage Signature Realty
528 Baywater Manor Sw
Airdrie, Alberta
Genesis Builders Group presents a truly show-stopping and meticulously upgraded residence situated on a large pie-shaped lot just steps from scenic parks, pathways and Nose Creek Elementary. This air-conditioned four-bedroom home blends luxurious living with thoughtful functionality, perfect for growing families with meticulous style. Step inside and be greeted by soaring 10-foot ceilings, elegant luxury vinyl tile flooring, and a warm, cohesive colour palette that creates an inviting and refined atmosphere throughout the home. The chef-inspired kitchen is the heart of the home, featuring floor-to-ceiling cabinetry, a large central island, and a premium stainless steel appliance package, including a built-in wall oven and cooktop, perfect for the home chef. An adjacent spice kitchen with ample cabinetry provides extra storage and preparation. The open-concept design flows seamlessly into the dining area and spacious living room, where a stunning floor-to-ceiling tiled fireplace serves as a dramatic focal point. A private main floor office, elegant powder room, and functional mudroom off the 22x22 garage round out the main level.Upstairs, a beautiful millwork spindle staircase leads to a central bonus room with vaulted ceilings, which is the perfect retreat for family movie nights. The primary suite is a true sanctuary featuring an oversized walk-in closet that’s sure to impress, and a spa-inspired ensuite complete with dual sinks, a luxurious soaker tub, and a separate glass shower. Three additional generously sized bedrooms, all with walk-in closets, share a large bathroom with dual sinks for convenience. A well-appointed laundry room completes the upper level, adding ease to daily routines. The basement is unspoiled and waiting for your design ideas. This home offers everything from luxury, function, and location. Don’t miss your chance to own this beautifully upgraded, move-in-ready masterpiece! ( Area size was calculated by applying the RMS to the blueprints pr ovided by the builder) (id:60626)
Lpt Realty
3974 Horseshoe Valley Road W
Anten Mills, Ontario
Welcome to your dream home in one of Simcoe County’s most sought-after communities! Nestled in the heart of Anten Mills, this vibrant neighbourhood offers the charm of small-town living with the comfort of knowing your neighbours. Kids play freely, community events bring everyone together, and you’re located in the top-rated school district with Minesing Central—an exceptional school—just minutes away. This beautiful home offers 3 spacious bedrooms on the main level and a bright, open-concept kitchen, living, and dining area—perfect for both everyday living and entertaining. Walk out to a massive deck with a built-in above-ground pool and enjoy the peaceful backdrop of no rear neighbours and open green space. Whether you’re soaking in the sun, hosting a BBQ, or simply relaxing, your outdoor oasis provides the perfect setting. The primary bedroom features a large closet complete with laundry hookups—adding the ultimate convenience to your daily routine. The fully finished lower level expands your living space with 2 additional bedrooms, a full bath, a cozy rec room complete with a bar and fireplace, and a second kitchen—ideal for in-laws, guests, or even rental income potential. The basement also has direct access from the spacious 2-car garage, making it perfect for a separate entrance suite access. With ample parking for your vehicles, toys, or trailer, this home meets every need. Enjoy the outdoors year-round with scenic trails just outside your door, and the park and community centre—including an outdoor skating rink in the winter—right across the street. All this tranquility is just a short 10-minute drive to Barrie, giving you the best of both worlds: peaceful country-style living with city conveniences nearby. This is more than a home—it’s a lifestyle. Come see for yourself what makes this Anten Mills gem so special! (id:60626)
RE/MAX Realtron Realty Inc. Brokerage
8014 Parkway Road
Ottawa, Ontario
Escape the hustle without straying too far! This picturesque 26-acre building lot offers the best of both worlds - tranquility and convenience. Just a short drive from the city, this expansive parcel provides ample room for your dream home, hobby farm, or future development. Whether you're envisioning a peaceful country retreat or planning something more ambitious, this lot is a blank canvas with endless potential. Zoned for rural use provides a long list of options, whether residential, agricultural or so much more! There is plenty of space to play, grow, and build, which is a rare find so close to urban comforts, situated on the edge of Greely. With approximately 828 feet of frontage and 1305 feet of depth, the property has a culvert, entrance and laneway already installed, plus a large clearing that is ready to be built on. Only 10 minutes to the Ottawa International Airport, or 25 minutes to downtown. Build your dream home on the edge of the city, with all the conveniences of city life plus peacefulness and privacy of living in the country! PROPERTY IS UNDER SURVEILLANCE. BUYERS NOT PERMITTED TO WALK THE PROPERTY WITHOUT AN APPOINTMENT (id:60626)
Royal LePage Team Realty
76 Fischer Dairy Road
Brockton, Ontario
Step into modern elegance and comfort in this beautifully appointed home, located in one of Walkerton's most desirable family neighbourhoods. Impeccably maintained and ideally situated, this residence instantly feels like home the moment you arrive. Set within walking distance of three schools, scenic river trails, and parks, it offers the perfect blend of convenience and connection to nature, ideal for a growing family. Thoughtfully designed and quality-built, this modern home features over 2,300 sq. ft. of finished living space. The main floor offers a functional and stylish layout, including a dedicated home office, and an open-concept kitchen, dining, and living area, with a combined laundry/powder room. The oversized windows flood the space with natural light, while the kitchen boasts high-end black stainless steel appliances, beautiful quartz countertops, a spacious island, and a walk in pantry, perfect for easy mornings and entertaining alike. Luxury vinyl flooring flows seamlessly through each level, adding warmth and a modern appeal. A beautiful staircase leads to a bonus upper-level family room, ideal for movie nights or hosting large gatherings. The home offers three generously sized bedrooms with ample closet space and a well-appointed full bathroom. The serene primary bedroom features a soothing neutral palette, a walk-through closet, and a luxurious ensuite with a soaker tub, large walk-in shower, and double vanity. The basement is ready for your personal touch, with spray foam insulation, a rough-in for a future bathroom, and a cold cellar for extra storage. A standout feature of this property is the rear overhead garage door, providing easy access to the backyard. The large garage is lined with a premium Trusscore system, and easily accommodates two vehicles, while the extended driveway offers parking for up to six cars. This is more than a home its a lifestyle of comfort, and quality, so don't hesitate to make this house your forever home. (id:60626)
Royal LePage Royal City Realty
251 Albert Street
Arran-Elderslie, Ontario
A beautiful Church conversion blending original architectural details with quality modern finishes. Located in the village of Paisley, Ontario. where the Teeswater and Saugeen Rivers meet, this home offers open living spaces, preserved stained glass windows, composite decks, updated mechanical systems. Walk to shops, and recreational facilities. Close to Lake Huron beaches, bruce power, and outdoor activities. Ideal for a professional couple seeking a unique, move-in ready home. (id:60626)
Exp Realty
705 21st A Avenue
Hanover, Ontario
Executive home in great neighbourhood! This home is loaded with quality. Fenced, private yard with in-ground, kid friendly, 15 ft. X 28 ft., pool, and five - person hot Tub. Professionally landscaped. Paving stone patio, walkways and driveway. Large deck perfect for entertaining. All brick home with tilt and swing windows and doors. Large, private primary suite with walk-in closet and large ensuite, plus three more bedroom - one presently used as a den, and three bathrooms. Possible main floor in-law suite. From the large foyer, to the sweeping staircase to the second floor balcony and primary suite, and throughout the main floor kitchen, dining room and livingroom with catheral ceilings, this home radiates quality and showcase standards. Add in the skylights and hardwood flooring and trim, and this home becomes an outstanding find for any discriminating buyer. The mostly finished lower level features a large family room with a walk-out to the pool, hot tub and patio. There is plently of storage and the opportunity to still add finshed living space on the lower level. Gas fireplace in the livingroom. (id:60626)
Royal LePage Rcr Realty
180 Citadel Park Nw
Calgary, Alberta
Step into comfort, space, and opportunity with this exceptional walkout home in Citadel Park’s coveted estate area, offering over 3,000 sq ft of beautifully maintained living space designed to fit the needs of today’s modern family. Whether you're looking for a warm, welcoming place to call home or a smart investment with built in rental potential, this home checks all the boxes.The timeless brick exterior and classic two storey with basement layout create instant curb appeal. Inside, you’re greeted by soaring cathedral ceilings, rich hardwood flooring, a stunning entry chandelier, and large windows that bathe the main floor in natural light. The open concept kitchen features stainless steel appliances, tile backsplash, corner pantry, and generous counter space, perfect for everything from family breakfasts to holiday baking. The adjacent breakfast nook opens onto a sunny west facing deck, ideal for outdoor dining or unwinding at the end of the day.The main level also includes a cozy living room, formal dining area for hosting, a dedicated office for remote work or homework, a laundry room, and a convenient powder room. It’s a floor plan that makes daily living feel effortless and organized.Upstairs, you’ll find three spacious bedrooms, including a primary retreat with a 4 piece ensuite and walk in closet. Two additional bedrooms share a well appointed full bathroom, making this layout ideal for growing families.The standout feature? A fully finished walkout basement that has been tastefully renovated into a bright, spacious suite (illegal) with its own private entrance, full kitchen, 3 piece bath, laundry hookups, and large windows that make it feel open and airy, not like a typical basement. Whether used as a mortgage helper, in law suite, or guest quarters, this space adds incredible value and flexibility.Outside, enjoy a large west facing backyard and lower level patio, perfect for hosting BBQs, watching sunsets, or just relaxing in peace. The double a ttached garage includes an EV plug in, offering added convenience for eco conscious buyers.Additional updates bring peace of mind: all new windows, two furnaces, two hot water tanks (2024), central A/C, fresh paint throughout, and motorized blinds in key rooms.Ideally located just steps from parks, schools, and playgrounds, and only minutes to shopping, public transit, and major roadways, this is more than just a home; it’s a lifestyle upgrade with income generating potential. (id:60626)
RE/MAX Real Estate (Mountain View)
2203 4458 Beresford Street
Burnaby, British Columbia
SUN TOWER @ Metrotown located right at the foot of Metrotown SkyTrain Station; LIKE NEW 22nd Floor Air Conditioned 9ft ceiling CORNER 2 bed 2 Bath with Excellent layout with View. High End finishing, Italian Cabinetry, Stainless Steel BOSCH appliances, Quartz countertops & backsplash, Spa Bathrooms, Wide plank flooring thru-out & Roller blinds. Amenities: 24hr concierge, Large fitness room / Gym, yoga studio, Luxurious Indoor Swimming pool & Hot tub, Steam & Sauna, Badminton court, Golf simulator, Guest suite, 6,700 sf SkyGarden and Montessori daycare. Steps to Local stores along Beresford St, Crystal Mall, Central Park, Bonsor Park, Metrotown shopping with over 400 stores, dining & entertainment. Most importantly: STEPS away to SkyTrain. Remaining 2-5-10 NHW. Please CALL now as this Wont Last. (id:60626)
Team 3000 Realty Ltd.
43 Parkglen Drive
Ottawa, Ontario
Welcome to 43 Parkglen Drive a spacious 4-bedroom, 2 full-bath + 1 half-bath single-family home in the heart of Nepeans family-friendly Ryan Farm / Meadowlands neighbourhood. Featuring a double-car garage, large oversized driveway, and no rear neighbours, this property offers both privacy and convenience. Inside, the solid oak kitchen anchors the main living area - a beautifully crafted space for cooking and entertaining. Original hardwood flooring graces both levels, lending warmth and character throughout. Both bathrooms have been modernized, blending classic appeal with updated functionality.The upper level accommodates four bedrooms, ideal for families, office space, or study zones. Downstairs, you'll find flexible space for recreation or storage. Step outside onto the large backyard deck, a peaceful spot for summer barbecues and gatherings that overlooks private, neighbour-free greenspace. Situated steps from local schools including St. Gregory Elementary, Merivale High School, and Algonquin College - this home is perfect for families seeking educational convenience. Excellent transit access with future LRT accross the street, and proximity to shopping at College Square ensure daily essentials are within easy reach. Furnace/AC 2022, Deck has been recently redone as well. Link for Floor plans and 3D tours attached. Some photos have been virtually staged. (id:60626)
Sleepwell Realty Group Ltd
406 Provence Avenue
Russell, Ontario
Welcome to this stunning single-family 3+1 bed, 4 bath home nestled in the heart of Embrun! This beautifully upgraded Melrose model offers a seamless blend of modern design and everyday comfort. Step inside to discover an open and airy main floor featuring rich hardwood flooring and an abundance of natural light. The chef-inspired kitchen is a true highlight, showcasing sleek quartz countertops, a spacious pantry, and a charming breakfast nook complete with a custom coffee station. The adjacent living area is warm and inviting, centred around a striking stone wall with gas fireplace, ideal for cozy evenings. Upstairs, you'll find three generously sized bedrooms, each with its own walk-in closet. The luxurious primary suite offers a spa-like retreat with a double vanity, walk-in glass shower, and soaker tub. A convenient second-floor laundry room and an additional full bathroom complete the upper level. The fully finished basement expands your living space with a large family room, an additional bedroom, a full 3-piece bathroom, and storage/utility room. Step outside to an oversized backyard oasis featuring a spacious stone patio with a gazebo and an above-ground pool, perfect for entertaining or relaxing on warm summer days! (id:60626)
Century 21 Synergy Realty Inc




