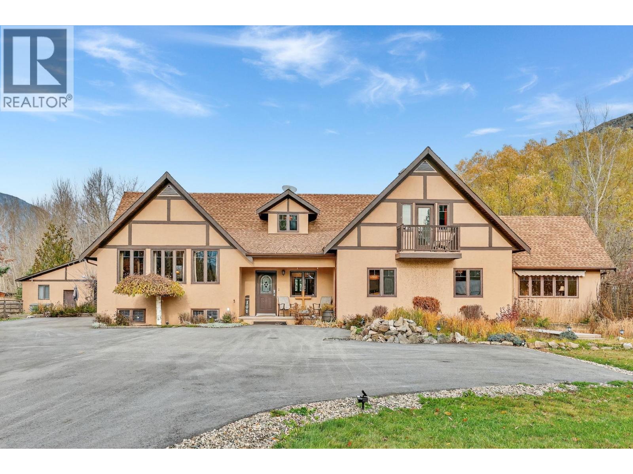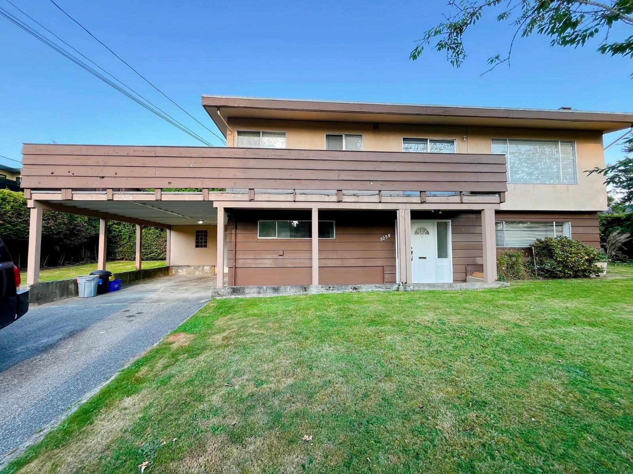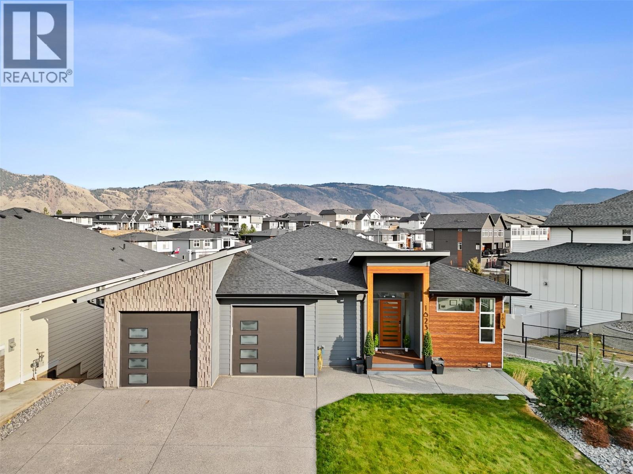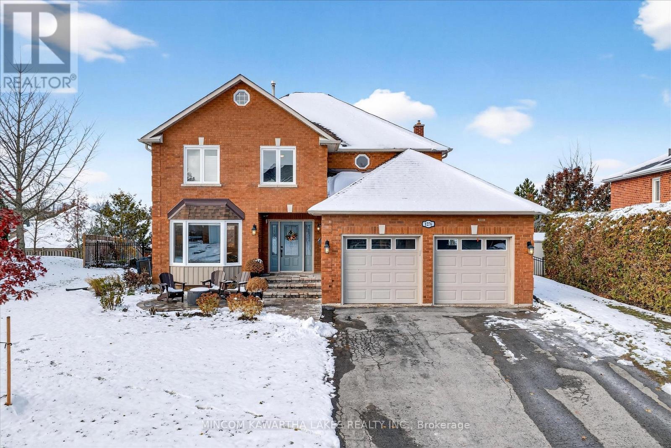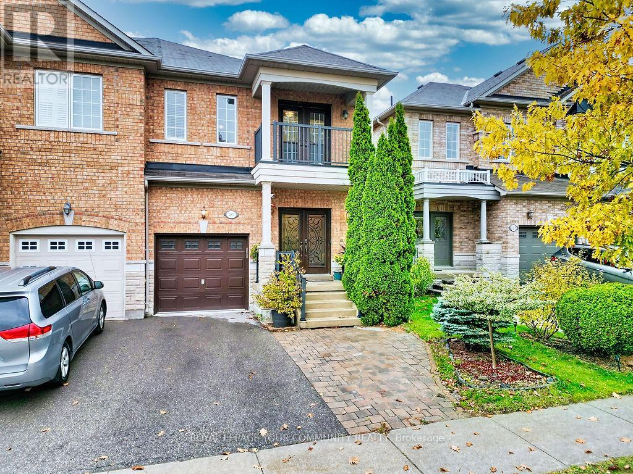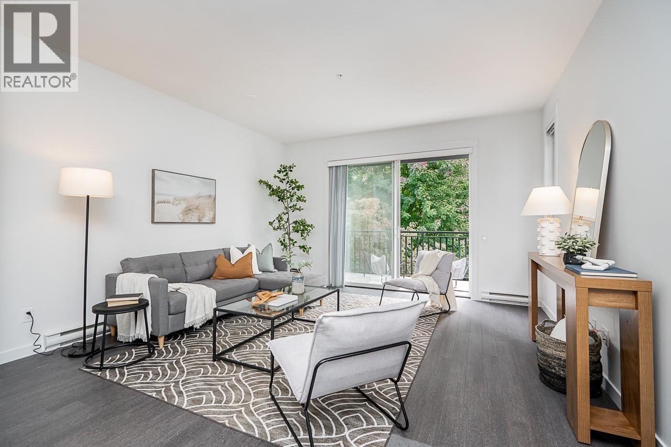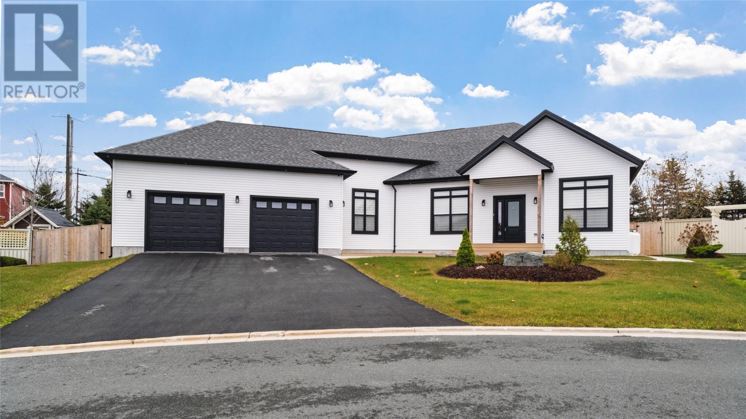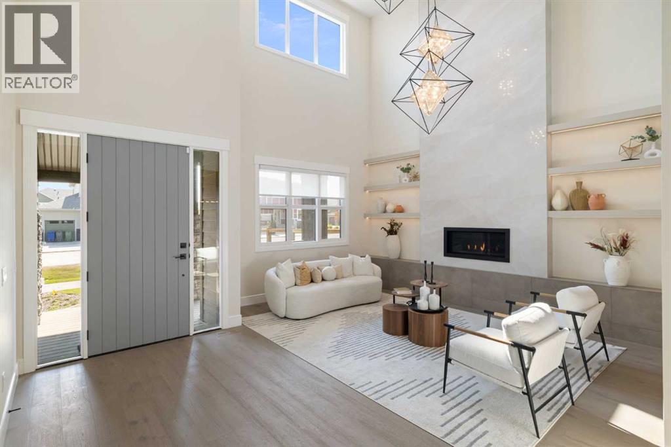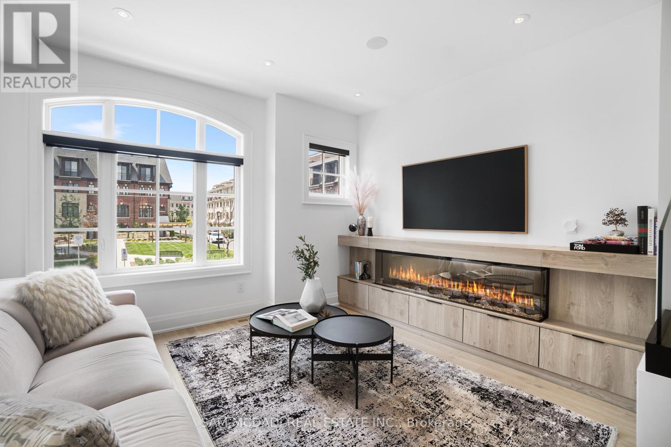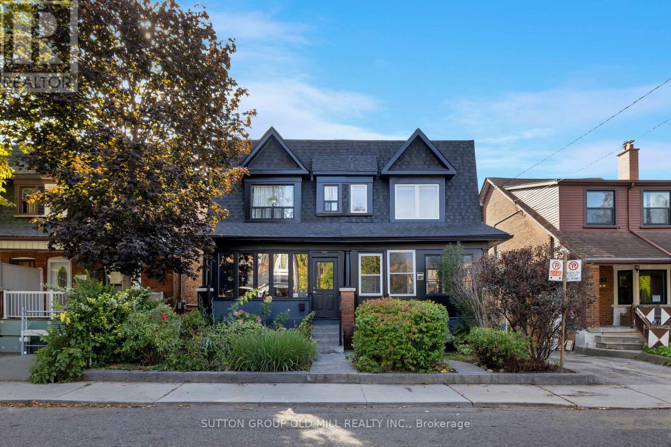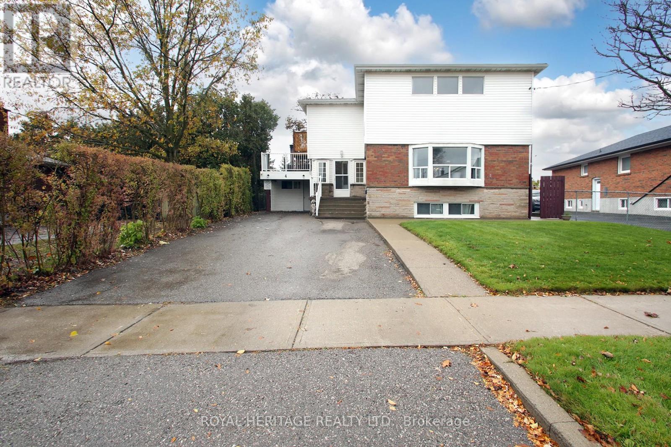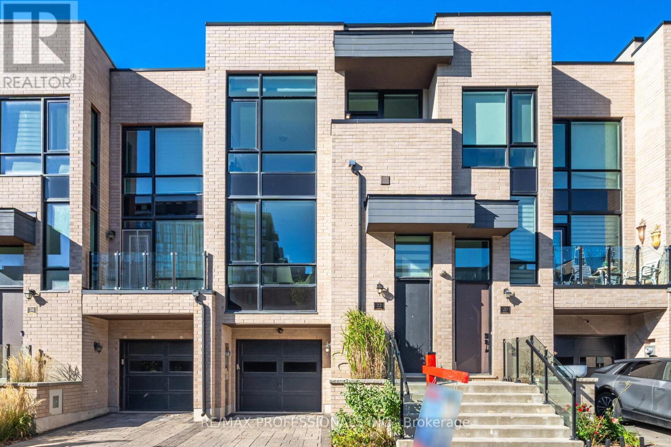3194 Johnson Road
Salmon Arm, British Columbia
Tucked quietly among majestic mountain backdrops, this lovingly maintained estate invites you to experience tranquility, privacy, and true pride of ownership. Resting on a completely flat 2-acre lot, this property offers exceptional versatility for families, hobbyists, home-based businesses, and those seeking an unparalleled rural estate lifestyle. A welcoming six-bedroom plus den, four-bath residence has been thoughtfully upgraded over the years, blending comfort, modern convenience, and warm character. The home’s expansive main level features a beautifully renovated 2016 chef’s kitchen, complete with a built-in Sub-Zero refrigerator, stainless steel NG stove, dishwasher, microwave, bar fridge, dual sink, custom slow-close cabinetry, walk-in pantry with pull-out drawers, and striking quartz countertops. The oversized centre island, with power, storage, and seating, is the perfect gathering place for family and friends. Beyond the home, the property offers an incredible array of outbuildings and amenities. A massive heated workshop—ideal for trades, collectors, or creative pursuits—includes a 2021 one-bedroom/studio suite featuring its own kitchen, 3-piece bath, laundry, NG fireplace, new hot water heater, and parking for 2–4 vehicles. A five-bay pole barn adds even more storage for equipment, toys, or animals. This estate has been diligently modernized with systems designed for long-term peace of mind. (id:60626)
Chamberlain Property Group
9256 117 Street
Delta, British Columbia
Investors/Developers Alert! Welcome to this Corner property with 5 beds and 3 baths sitting on huge 7100+ sqft lot with frontage of 69 feet wide. Great potential to build Duplexes with garden suite at the back(check with city).Zoned RD3-Duplex/SDR. This house comes with 2 Bed Mortgage helper, conveniently located near schools, parks and Sungod Rec Centre. Don't Miss out! Open House Sat/Sun October 11-12 (2-4pm). (id:60626)
Century 21 Coastal Realty Ltd.
1623 Emerald Drive
Kamloops, British Columbia
Welcome to this beautifully designed, light-filled custom built home featuring 4 bedrooms in the main house plus 1-bedroom basement suite. Located in the highly desirable Juniper Ridge community, this property offers complete luxury and style. Step through the front entrance and into an open, airy living space flooded with natural light from the home’s expansive windows. The gourmet kitchen is equipped with high-end THOR appliances, an 8 foot island, and an impressive walk-in pantry making it a dream space for cooking and entertaining. The primary bedroom is a complete sanctuary with a walk in closet, spa-like ensuite and convenient access to the covered deck. The fully finished basement is designed for enjoyment and versatility — featuring a stylish bar with its own dishwasher, abundant storage, second bonus laundry room, full bathroom with walk-in shower, built-in speaker system, and carefully thought out custom radiant heat concrete flooring. Additional premium features include a heated driveway to keep snow and ice away during those winter months, heated double garage, custom blinds and lighting throughout, a full legal suite with it's own entrance and separate radiant heating /cooling system. Come check out this exceptional one-of-a-kind home! (id:60626)
Royal LePage Kamloops Realty (Seymour St)
1276 Sandalwood Drive
Peterborough, Ontario
Executive 4-Bedroom with In-ground Salt Pool in Prestigious West End! Impeccably maintained and beautifully updated, this executive home is located in one of Peterborough's most sought-after neighbourhoods-within walking distance to parks, tennis courts, schools, and scenic trails. The property offers a perfect blend of luxury, comfort, and efficiency. The backyard is an entertainer's dream, featuring a newer inground sport pool with a concrete deck, fully fenced yard, and a sunset-view sitting deck offering stunning panoramic views-ideal for evening relaxation or gatherings. Inside, the open-concept kitchen features new appliances and flows seamlessly into a cozy sitting area and breakfast nook overlooking the pool and yard. The gas fireplace adds warmth and charm to the space. A separate dining room and family room provide additional areas for entertaining and family living. The fully renovated lower level includes a home gym, games room, large storage pantry, utility room, and laundry area, offering both function and flexibility. Upstairs, the spacious primary suite boasts a relaxing sitting area, walk-in closet, and a luxurious renovated ensuite with a walk-in shower, soaker tub, heated floors, and dual-sink vanity. Three additional bedrooms are generously sized and share an updated 4-piece bathroom with new tile. Additional features include a large 2 car garage with entrance to the newly renovated mudroom with 2 pc bathroom, storage shed and a lovely new front entrance walkway and patio. Updated insulation, eavestroughs, chimney, electrical panel and more! A short walk to Peterborough Hospital and excellent schools, the area offers an exceptional lifestyle in a highly desirable west end location. You're gonna love the sunsets from your back yard oasis! Truly move-in ready-executive living at its finest! (id:60626)
Mincom Kawartha Lakes Realty Inc.
281 Lauderdale Drive
Vaughan, Ontario
Welcome to 281 Lauderdale Dr - an exceptional semi-detached home offering the perfect blend of space, style, and location in the heart of Maple. This beautifully maintained 4-bedroom residence provides 2,030 sq.ft. of functional and inviting living space ideal for families, professionals, or investors alike. From the moment you step inside, you'll appreciate the bright open-concept layout, and elegant finishes that create a warm and welcoming atmosphere throughout.The main floor features a spacious living and dining area, perfect for entertaining or family gatherings, and a modern kitchen equipped with quality stainless steel appliances, ample cabinetry, and a generous breakfast area with walk-out to a private backyard. Upstairs, the large primary suite includes a walk-in closet and a private 5-piece ensuite, providing a perfect retreat at the end of the day. Three additional bedrooms and a full bathroom complete the upper level - ideal for growing families or guests. The professionally finished basement offers a versatile space for a recreation room, home office, gym, or in-law suite, along with an additional bathroom for convenience.This home is vacant and move-in ready, freshly painted, and waiting for its next owner to enjoy. Located in a quiet, family-oriented neighbourhood close to top-rated schools, parks, trails, community centres, Vaughan Mills Mall, Canada's Wonderland, Maple GO Station, and Highway 400, providing quick access to Toronto and surrounding areas.A true gem in one of Vaughan's most desirable communities - offering comfort, convenience, and exceptional value. Don't miss your chance to call 281 Lauderdale Dr "home"! (id:60626)
Royal LePage Your Community Realty
26 2310 Ranger Lane
Port Coquitlam, British Columbia
4BED/4BATH CORNER/END UNIT FACING PARK & GREENBELT IN FREMONT! This spacious home features open-concept main living space with ample cabinetry and pantry in kitchen, 9' ceiling living room, dining area, and a powder room. Upstairs are a primary bdrm facing greenbelt with ensuite, 2 generously sized bdrms for kids while the lower level includes a 4th bdrm with full ensuite bath, ideal for guests, in-laws, or home office. Enjoy plenty of natural light and greenery coming in through extra-large sliding door on the main level leading out to balcony, and stone patio and fenced yard on lower floor. Easy access to Hwy 1 via Mary Hill, Bus to Coquitlam Ctr, SkyTrain, West Coast Express, and essentials incl. Walmart, Costco, banks, shops, and restaurants. Side-by-Side Dbl Garage with EV Charging! (id:60626)
Oakwyn Realty Ltd.
7 Stoneley Place
St. John's, Newfoundland & Labrador
Nestled at the bulb of a quiet cul-de-sac in the highly desirable King William Estates, this brand-new ranch style bungalow exemplifies modern luxury, thoughtful design, and impeccable craftsmanship. From the moment you step inside, you’ll be captivated by the 10-foot ceilings, wide plank white oak flooring, and the elevated sense of style that flows throughout this impressive home. At the heart of the home lies the gourmet custom kitchen, featuring floor-to-ceiling cabinetry, solid surface countertops, a massive sit-up island, custom backsplash, white Café appliances, and a pot filler — a dream for both everyday living and entertaining. The open-concept layout connects seamlessly to the bright eating area and the living room, where a propane fireplace with custom millwork and built-ins serves as a stunning focal point. The primary suite is a luxurious retreat, complete with a walk-in closet and a spa-inspired ensuite designed for ultimate relaxation. Two additional well-proportioned bedrooms and a main family bathroom provide comfort and flexibility for family or guests, while a powder room and laundry with built-ins enhance functionality. Every detail has been carefully curated, from the mood lighting and pot lighting throughout to the Lutron lighting system, allowing for customizable ambiance at the touch of a button. The basement is currently unfinished, providing a blank canvas for future development. Mini splits provide efficient heating and cooling, while the attached oversized garage with epoxy flooring adds both practicality and polish. Outside, the home is fully professionally landscaped with a fenced rear garden, composite decking, and an overhang over the patio, perfect for outdoor cooking and entertaining. A perfect harmony of elegance, innovation, and comfort — this remarkable home redefines luxury living in one of St. John’s most coveted neighborhoods. (id:60626)
RE/MAX Infinity Realty Inc. - Sheraton Hotel
48 Sunvalley View
Cochrane, Alberta
Welcome to your future home in Sunset Ridge, — Built by Green Cedar Homes, this 3,000 sq ft detached home embodies luxury craftsmanship, timeless design, and family-friendly functionality.Experience elevated living in Sunset Ridge, where mountain views, modern design, and small-town charm blend seamlessly. This brand-new 5-bedroom, 5-bathroom home by Green Cedar Homes delivers over 3,000 sq ft of luxury living space with modern architecture, thoughtful design, and exceptional craftsmanship.From the moment you arrive, the home commands attention with its bold exterior and triple attached garage. Inside, an open-concept layout connects the kitchen, dining, and great room—creating the perfect flow for entertaining or family life. The chef-inspired kitchen features quartz countertops, full-height cabinetry, premium appliances, and a large central island. A walk-through spice kitchen and mudroom keep life organized, while expansive windows flood the main level with natural light. A handy flex room add endless possibilities. Upstairs, the primary suite is a private sanctuary with a spa-like ensuite—complete with double vanities, a freestanding tub, and a massive walk-in closet. Three additional bedrooms, each with access to a full bath, and a spacious bonus room provide ample room for the entire family.The fully developed basement is a standout feature—complete with a legal suite and private side entrance, ideal for multigenerational living or rental income potential. With a separate kitchen, living area, bedroom, and full bathroom, this space offers incredible flexibility and value.Situated in the heart of Sunset Ridge, this home offers access to scenic walking trails, parks, top-rated schools, and local amenities—all with the Rockies as your backdrop.Modern. Sophisticated. Unforgettable. This is your opportunity to own a new statement home in one of Cochrane’s newest communities. (id:60626)
Exp Realty
24 - 10 Lunar Crescent
Mississauga, Ontario
Discover this stunning end-unit townhome, ideally located just steps from the charm of Downtown Streetsville and the convenience of the GO Station. Offering 1,936 sq ft of professionally designed living space, this rare home overlooks a peaceful courtyard and features over $250,000 in high-end upgrades - a true standout among builder-grade units. Step inside and experience true turnkey living! You're welcomed by a thoughtfully designed entryway with custom built-ins, blending function and style. The main level boasts a desirable open-concept layout anchored by a stunning chefs kitchen, complete with the largest centre island on site, a custom coffee bar, sleek porcelain countertops, and top-of-the-line Fisher & Paykel appliances, making it the ultimate space for both entertaining and everyday living. A large balcony equipped with gas and water lines extends your living space outdoors. At the heart of the living area, a striking modern fireplace is complemented by custom cabinetry, creating a perfect balance of cozy ambiance and timeless style. Upstairs, discover two well-appointed bedrooms, a four-piece washroom, a conveniently located laundry room, and a true primary retreat featuring a fully reimagined, spa-inspired ensuite. Indulge in a spacious walk-in shower, heated floors, a 10-ft floating double vanity with Caesarstone countertops, and refined porcelain tilework for a truly luxurious experience. Don't forget the generous walk in closet! Additional features include wide-plank 7" vintage hardwood floors, a private 2-car garage with ample storage, motorized blinds throughout most rooms, abundant natural light from extra windows, and enhanced privacy unique to end units, all complemented by sophisticated designer finishes. End units of this quality are seldom available, presenting a rare opportunity to enjoy the finest in modern living within one of Mississauga's most coveted communities. Effortless luxury is at your fingertips...simply move in and enjoy! (id:60626)
Sam Mcdadi Real Estate Inc.
69 Peterborough Avenue
Toronto, Ontario
Heritage Charm Meets Modern Confidence | Designer-Renovated Corso Italia Semi. Every so often, a home resolves Toronto's dilemma: character or reliability. For buyers seeking the soul of old Toronto with the confidence of a modern rebuild, 69 Peterborough Ave is reimagined for contemporary living. Step inside a light-filled, open-concept main floor where exposed brick & wide-plank engineered hardwood meet thoughtful flow. Custom Carrara marble kitchen features continuous slabs across the counters, waterfall island & backsplash that culminate in a full-height marble surround window frame. A walkout leads to the upper tier of acustom deck with pergola and privacy fencing (2024), extending the living space outdoors. Upstairs, a large primary suite showcases a statement brick wall & custom closet storage, while two additional bedrooms include built-in storage. A floor-to-ceiling linen closet adds thoughtful functionality to the upper level. Spa-inspired bath with custom Nero-Assoluto built-in window frame evokes boutique-hotel serenity and craftsmanship. Behind the beauty lies a system-level renovation: plumbing + electrical rework (2021), spray-foam RockWool insulation (2021), HVAC and HRV integration (2021), roof replacement (2023), updated furnace &hot water tank (2024), engineered for efficiency, longevity, peace of mind.Outside, the two-tier deck extends to a lower level with storage, while privacy fencing continues throughout the yard, creating a rare private retreat. The clean, generous basement includes under-stair storage, a workbench & an extra fridge, ready for your vision. Steps to The Sovereign Café, Tre Mari Bakery, & Geary Avenue's Famiglia Baldassarre, North of Brooklyn Pizza, & more. Old Toronto soul, rebuilt for modern life. Come see what makes this turn-key semi different, where the hard work is done, & your energy can go toward making it your own. Seller parks on street with permit. Peterborough Ave designated for residential street parking. (id:60626)
Sutton Group Old Mill Realty Inc.
4 Brantwood Drive
Toronto, Ontario
Welcome to this spacious and versatile family home that truly has it all! Ideally situated close to hospitals, public transit, and key amenities, and is on an oversized lot. This property offers exceptional convenience for families and professionals alike. Featuring oversized bedrooms, including a primary suite with an en-suite bathroom, this home offers both comfort and functionality for growing families or multi-generational living. Upstairs, you'll find convenient second-storey laundry and ample closet space throughout, making organization a breeze. The main level boasts a bright, eat-in kitchen, a separate dining room, and a large living room with a cozy wood-burning fireplace, perfect for entertaining or relaxing evenings. The main floor den/family room has a door and can be used as a main floor bedroom. Downstairs, two in-law suites with separate walk-out entrances provide exceptional flexibility for extended family and or guests. Enjoy parking for up to five cars and an enclosed carport fully operational with hydro, ideal for hobbyists or cold-weather comfort. With five washrooms, abundant storage, and sunlight streaming through every room, this home seamlessly blends warmth, practicality, and function. (id:60626)
Royal Heritage Realty Ltd.
22 Pony Farm Drive
Toronto, Ontario
*** CLICK ON MULTIMEDIA LINK FOR FULL VIDEO TOUR *** Would you love to live in a modern freehold townhome with 4 bedrooms, 3 bathrooms, and a rooftop patio, with over 2300 sqft of luxury, located in the highly desirable Martingrove - Richview area of Etobicoke? Welcome to 22 Pony farm drive! This modern and spacious townhome features a 1 car garage, 2 car driveway, 4 bedrooms, 3 washrooms and over 2300 sqft of luxury, and was built with quality by Fernbrook homes. This beautiful home sits on an 20ft wide by 89ft deep lot and is located in a neighborhood filled with many multi million dollar homes. This home is conveniently located close to many major amenities, such as highways, top rated schools, parks, community centers, libraries, churches, shopping, dining, TTC at your doorstep and much much more. This home has over $100,000 quality upgrades and premiums which include: 9 ft ceilings, engineered hardwood floors throughout, hardwood stairs with iron pickets, upgraded light fixtures, a gourmet kitchen with built-in stainless steel appliances and quartz counter tops, and much much more. One of my absolute favorite features of this home is this rooftop patio, its perfect for enjoying the great weather and spending quality time with your family and friends.. The contemporary kitchen with high-gloss white cabinetry, quartz counters, and KitchenAid stainless steel appliances, along with the 10' island, adds to the upscale feel of the home. (id:60626)
RE/MAX Professionals Inc.

