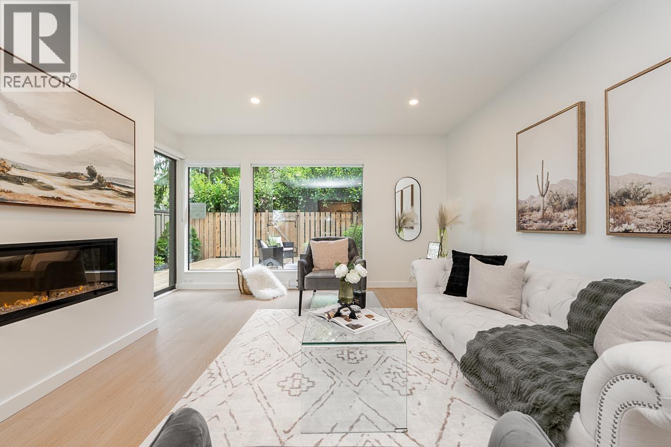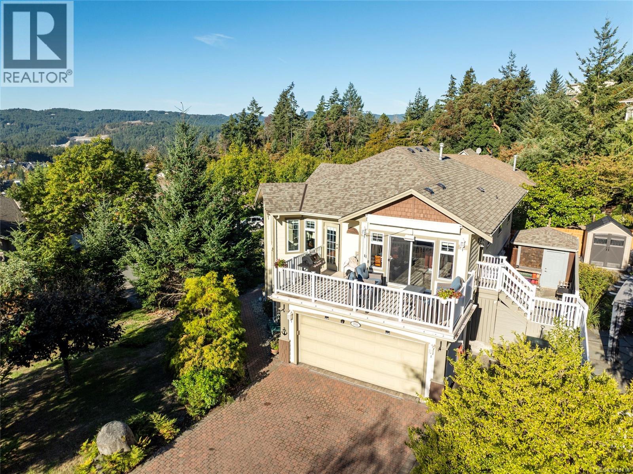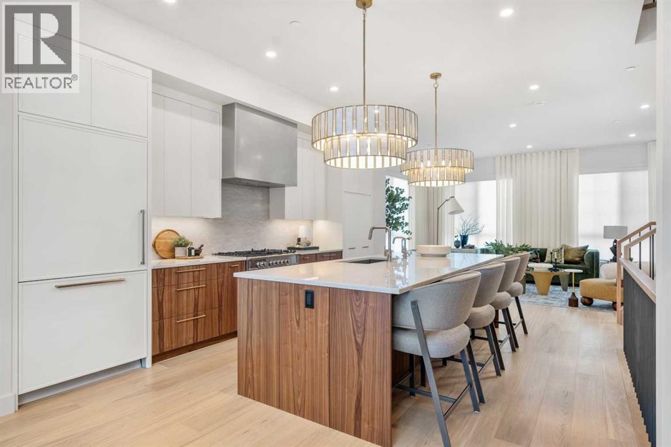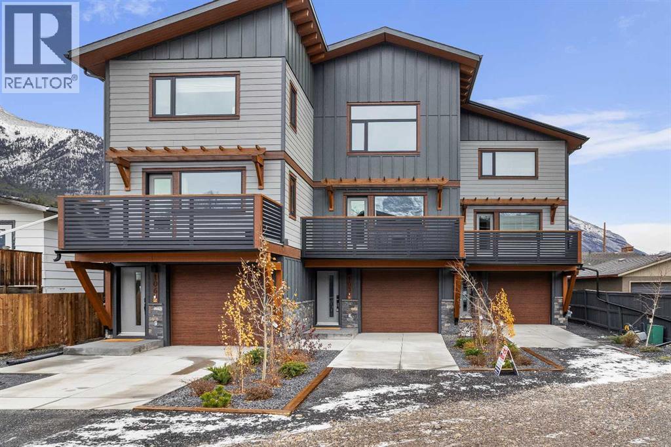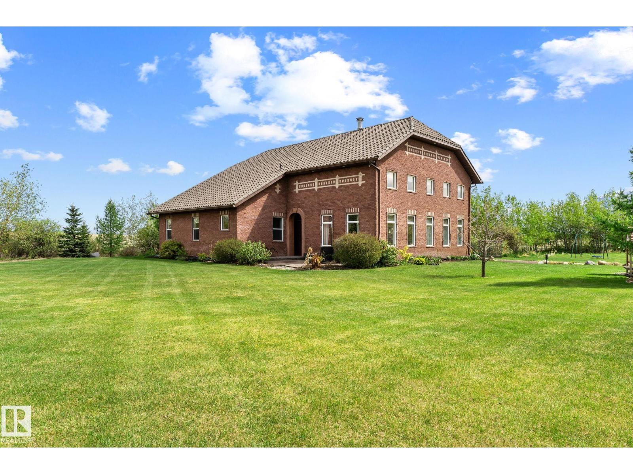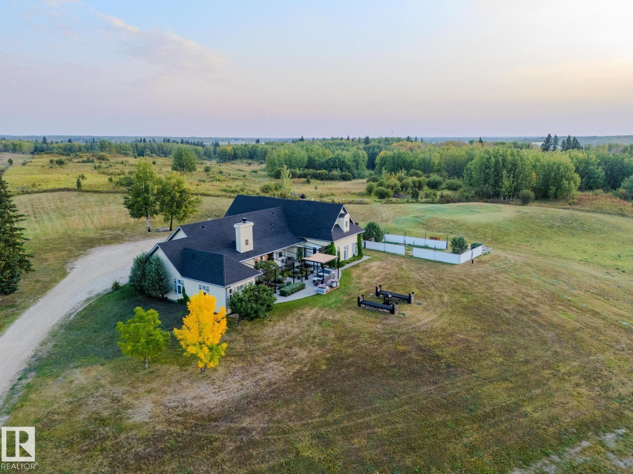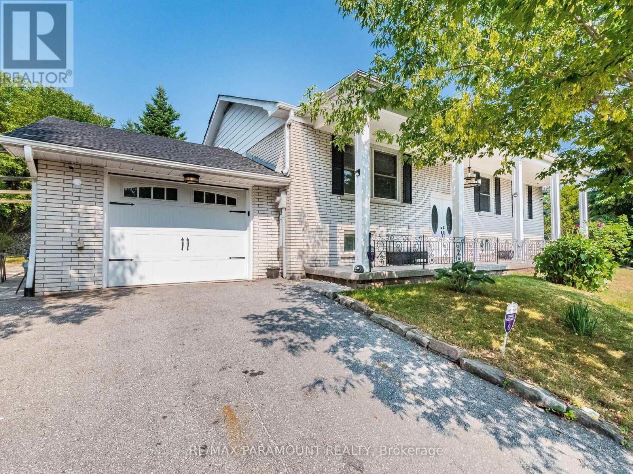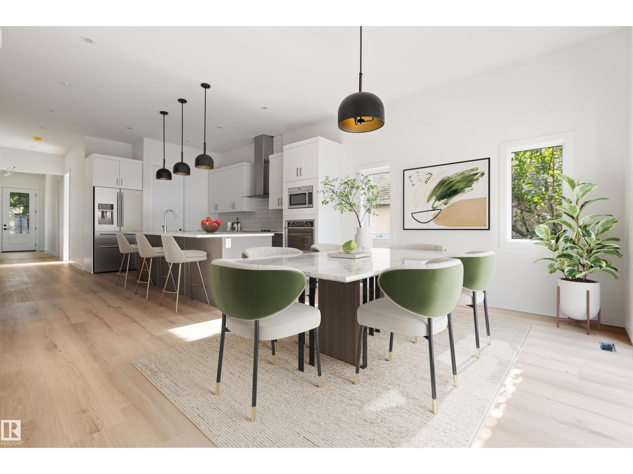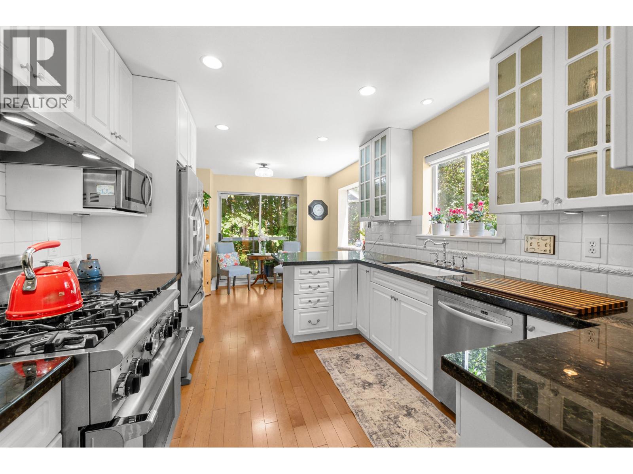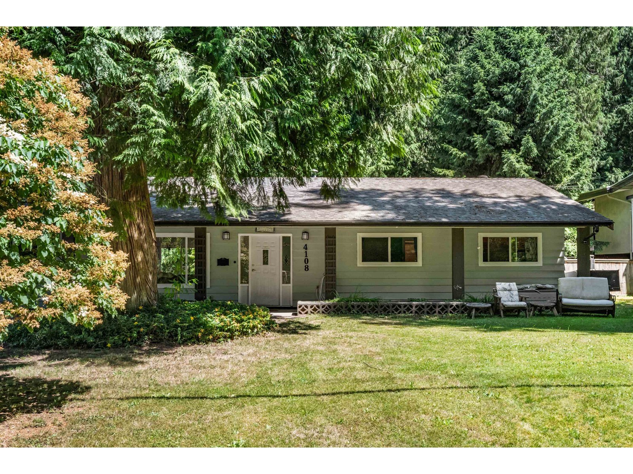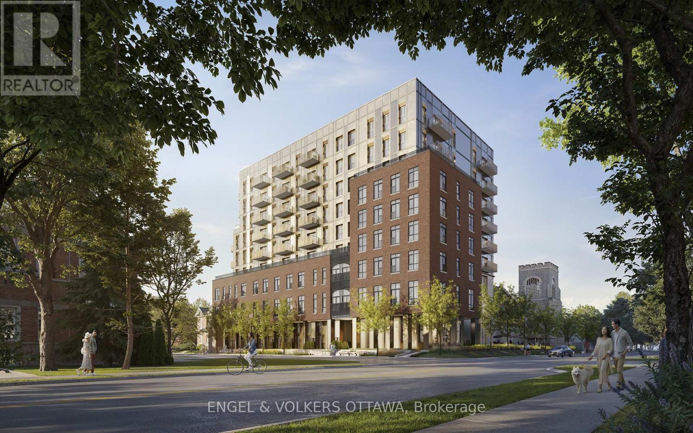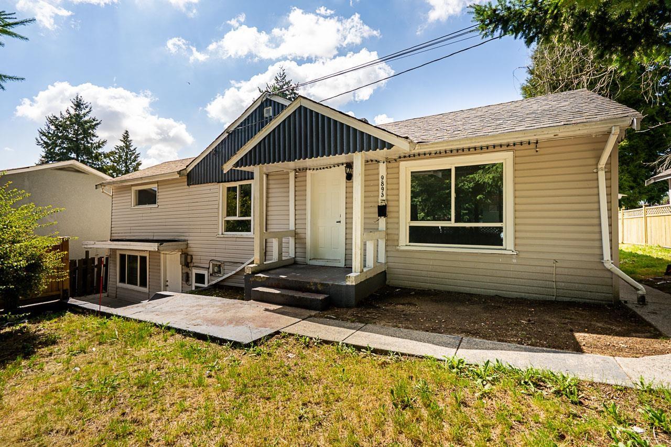5853 Mayview Circle
Burnaby, British Columbia
EXTENSIVELY RENOVATED! This Corner Unit, 3 Levels, 1,828 sq ft., is in one of the best locations with a very private backyard looking into a treed area. 4 bedrooms, 2.5 bathrooms. 16'2 x 16'0 Deck off living room. Bedroom/rec room down plus laundry and door to your double garage 19'4 x 19'10. Perfect Home for 1st Time Buyers or Upsizing! Affordable home in such a great location, you will love the neighborhood, so don't miss your chance, a perfect home for a family. School Catchment: Buckingham Heights, Burnaby Central Secondary. Rec facilities include pool, sauna & club house. Walking Distance to Deer Lake Park. Close to BCIT, SFU All Rec Centres, Hwy #1, Burnaby Lake, 10 Mins to Metrotown, 15 Mins to Amazing Brentwood. (id:60626)
Stonehaus Realty Corp.
3556 Sun Hills
Langford, British Columbia
Tucked on a quiet street just steps from Lookout Lake, this beautifully maintained family home captures sweeping ocean and Olympic Mountain views from oversized living room windows. The functional layout is made for family living, with three bedrooms and two bathrooms upstairs, including a spacious primary with a walk-in closet and an ensuite. Downstairs, you’ll find a flexible floor plan with a bright family room, 2 bedrooms , office, full bath, and laundry—ideal for guests, teens, or remote work. The heart of the home is a generous kitchen with cherry shaker cabinetry, quartz counters, stainless steel appliances, and an inviting breakfast nook that opens onto one of two sunlit balconies. Outside, a serene retreat awaits with lush landscaping, a tranquil river, pergola seating, and a private screened-in hot tub. With a newer roof, heat pump, and hot water tank, plus wood floors and an abundance of natural light, this home offers relaxed West Coast living at its finest. (id:60626)
RE/MAX Camosun
40 Greenwich Heath Nw
Calgary, Alberta
Welcome to 40 Greenwich Heath NW, an architectural masterpiece and one-of-a-kind four-story Modern Brownstone by Partners, located in the prestigious community of Upper Greenwich. As Calgary’s only Modern Brownstone fronting a canal, this residence offers a lifestyle defined by tranquility, sophistication, and captivating water views. Drawing inspiration from the timeless elegance of 19th-century brownstone architecture and blending it seamlessly with modern design, this no-condo-fee home reflects unmatched craftsmanship and a remarkable location. Steps from the Bow River, Calgary Farmers’ Market West, and countless amenities, it offers both urban connectivity and natural serenity. Currently under construction, the home provides the rare opportunity to collaborate with an award-winning designer. Purchasers are invited to personalize interior selections while being guided to create a curated living space tailored to their vision.Every level of this home showcases Partners’ renowned attention to detail. A private elevator, rooftop patio, and oversized heated rear-attached double garage are only the beginning. The expansive entryway opens to a flexible office or bedroom, complete with a full bathroom and mudroom. The main living floor is an entertainer’s dream with soaring 10-foot ceilings, oversized windows, a chef-inspired kitchen, generous dining space, and a fireplace-anchored living room that flows seamlessly to a rear deck with enclosed storage. A powder room with floating vanity adds an elegant touch. The third floor is designed for rest and retreat. The primary suite offers a spa-like ensuite with in-floor heating, dual vanities, a fully tiled glass shower, and a freestanding soaker tub. Two additional bedrooms, a full bathroom, and a thoughtfully designed laundry room complete this level. The top floor is built for entertaining and relaxation, featuring a wet bar with beverage fridge and access to a private rooftop patio with hot tub rough-in, providing the p erfect vantage point to enjoy the canal views. Advanced mechanical systems ensure energy efficiency and year-round comfort, while the surrounding master-planned community of Upper Greenwich enhances everyday living. Residents enjoy walking paths, sports courts, playgrounds, and convenient shops and dining, with WinSport only minutes away and the Rocky Mountains within a 45-minute drive.40 Greenwich Heath NW is more than a home. It is a statement of design, location, and lifestyle, and a rare opportunity to own Calgary’s only waterfront Modern Brownstone. (id:60626)
Exp Realty
105, 1413 Mountain Avenue
Canmore, Alberta
Unit 105 – The Point on Mountain AvenueWelcome to a home designed for mountain living—sun-filled, stylish, and built for real life in the Rockies. This beautifully crafted 3-bedroom, 4-bathroom residence offers over 2,300 sq. ft. of inspired living space, framed by west-facing views of the Rundle Range that glow at sunset and brighten every room.An open, vaulted living area sets the tone with a striking Rundle-stone fireplace, perfect for cozy evenings after a day on the trails. The spacious kitchen invites gathering and connection, complete with generous prep space and a dedicated coffee/wine bar to elevate mornings and unwind at night.Thoughtful touches are everywhere: a large single garage for gear and adventure-ready storage, a huge laundry room, and Built Green Certification for year-round comfort and efficiency.The versatile lower level expands how you live—ideal as a family hangout, private guest room, or work-from-home retreat—complete with a wet bar and separate entrance for true flexibility.With residential zoning and the lowest price per square foot of any new construction in Canmore, this home delivers unbeatable value in a quiet, sought-after neighbourhood just minutes from trails, cafés, and the charm of downtown.Spacious, modern, and mountain-ready—Unit 105 is where lifestyle meets smart investment. List price includes GST. (id:60626)
RE/MAX Alpine Realty
53341 Hwy 21
Rural Strathcona County, Alberta
This is the home you slow down to admire, full of character, charm, and unforgettable custom design. Inspired by a European farmhouse, it stands out with a brick exterior and steel shingles that create a timeless look built to last a lifetime with virtually no maintenance required. Inside, the thoughtful design flows seamlessly from room to room, combining warmth and elegance in every detail. The open concept layout invites gatherings, while quiet corners offer space to recharge. In-floor heating runs throughout, keeping both the home and garage cozy during Alberta winters. A 4.5 foot crawl space spans the entire width of the home, providing incredible storage for every season. Energy efficiency is built in, with solar panels supplying most of the home’s power and reducing monthly costs year-round. Above the garage, a private 2 bedroom suite adds even more versatility, perfect for extended family, guests, or rental income. This property offers the beauty of rural living but 5 minutes from Sherwood Park. (id:60626)
Linc Realty Advisors Inc
22250 Twp Road 512
Rural Strathcona County, Alberta
MODERN EUROPEAN MASTERPIECE....NOT A DETAIL OVERLOOKED.....20 ACRES......10 MIN TO THE CITY.... COLD ROLLED STEEL/HERRINGBONE TILES/OLD WORLD CRAFTSMANSHIP....WORDS CANNOT DESCRIBE THE PATIO....~!WELCOME HOME!~ A world class acreage in the heart of Strathcona County, one of a kind design w/accents and decor curated from around the globe... Greeted by hand blasted heated travertine floors... something you'd expect from a villa in the south of France. Soaring ceilings, beams & a dramatic great room is just the beginning! The right wing has a library, classic mill work & a bedroom w/ensuite. To the left is the Gourmet Kitchen w details at every glance. Down the hall, another bedroom + ensuite, bonus room up stairs w/built in banquet seating, & options galore! Then we have the back entrance (even this is like a magazine shoot... !) Last is the Primary retreat, custom cabinets, spa - just have to see. No basement to babysit, every corner has been re-worked, refined, and re-imagined to absolute perfection! (id:60626)
RE/MAX Elite
14 King Street
Caledon, Ontario
A Beautiful Home In The Heart Of Terra Cotta! Walk To The Terra Cotta Inn, Enjoy Fishing And Tubing In The Credit River, Hike Several Nearby Trails, And Embrace The Ambience Of This Community. This Raised Bungalow Has Been Finished From Top To Bottom With Extensive Detail. High-End Kitchen Featuring Stainless Steel B/I Appliances Overlooks The Open Concept Main Floor With Floor To Ceiling Fireplace As A Focal Point! Fireplace surrounded by stone, pot lights, and ambient lighting create a cozy and inviting atmosphere. The upgraded main bathroom and recently replaced roof add to the home's appeal. Crown molding throughout the house adds a touch of sophistication. The lower level features two spacious bedrooms, a recreational room, a stylish bar, a laundry room, and ample storage space. Large windows and pot lights provide plenty of light in the lower level. (id:60626)
RE/MAX Paramount Realty
9807 90 Av Nw
Edmonton, Alberta
Amazing New Yorker/Colonial style, luxury new infill home close to Mill Creek Ravine. The spacious 2-storey home with 2604 sq ft projects timeless, thoughtful elegance. The stately facade has Hardie plank siding as well as large windows and a flat roof. Inside, the main floor opens dramatically onto a ceramic tile hallway with a a living room, and a flex room/2nd living room. A chef inspired kitchen with dining area with access to deck. On this level is a 4th bedroom and ensuite for guests, and a mudroom back entrance. Upstairs, the luminous primary suite with walk-in closet/ensuite. Two bedrooms with balconies face the back. A bonus room, 4-pc bathroom and generous laundry room complete the floor. The basement (9' ceiling) with separate side entrance is unfinished, waiting for your design. There is a deck & a double garage with 10ft ceiling. The home is mins bike ride to University of Alberta or downtown. Located in Old Strathcona, within walking distance to shops. (id:60626)
RE/MAX River City
22 72 Jamieson Court
New Westminster, British Columbia
Spacious 2700sf Duplex Style Townhouse backing onto Glenbrook Ravine park! Great opportunity for a large 3 Bed, 4 Bath, 3 Level, End-Unit townhouse, 2 car garage, fantastic layout for families. Great location in the complex, nestled in nature, backs onto a forest, and has views of the Fraser River in the winter. Outdoor living with 3 Balconies, a covered patio & yard/garden. Inside: beautifully updated kitchen & bathrooms, hardwood floors, lighting & brand new boiler. Up: 3 Bed, 2 Bath. Below: walkout basement leading to ground level patio & yard, large rec room (or home office, gym, or additional bedroom) & bathroom (w/ shower rough-in). Quiet and private, no through traffic, convenient access to parks, schools, shopping & transit. (id:60626)
Oakwyn Realty Ltd.
4108 196 Street
Langley, British Columbia
Build your dream home on this 11,704 sqft lot located on one of Brookswood's most sought-after dead-end streets, fronting peaceful green space. Enjoy privacy, a family-friendly vibe, and quick highway access to Vancouver. The existing home features a 15-year-old roof and furnace, plus a 4-year-old hot water tank-ideal to renovate, rent, or live in while you plan. Whether you're building new or investing, this is a rare opportunity in a prime location that checks all the boxes. (id:60626)
Oakwyn Realty Ltd.
508 - 8 Blackburn Avenue
Ottawa, Ontario
Welcome to The Evergreen on Blackburn Condominiums by Windmill Developments. With estimated completion of Spring 2028, this 9-story condominium was thoughtfully designed by Linebox, with layouts ranging from studios to sprawling three bedroom PHs, and everything in between. This is an East-facing 1,013 sq ft suite, with 9'9" ceilings. The Evergreen offers refined, sustainable living in the heart of Sandy Hill - Ottawa's most vibrant urban community. Located moments to Strathcona Park, Rideau River, uOttawa, Rideau Center, Parliament Hill, Byward Market, NAC, Working Title Kitchen and many other popular restaurants, cafes, shops. Beautiful building amenities include concierge service, stunning lobby, lounge with co-working spaces, a fitness centre, yoga room, rooftop terrace and party room, and visitor parking. Storage lockers, underground parking and private rooftop terraces are available for purchase with select units. Floorplan for this unit in attachments. ***Current incentives include: No Condo Fees for 6 Months and Right To Assign Before Completion!*** (id:60626)
Engel & Volkers Ottawa
9893 132 Street
Surrey, British Columbia
GREAT OPPORTUNITY FOR INVESTORS, VERY well-kept 6 bed, 2 bath spacious bright home on a large 7869 sqft lot in the heart of CEDER HILL. This lot has a 65' frontage and has great potential to be rezoned down the road into multifamily. This home has had many updates: New kitchen, washroom, higher-end S/S appliances, and hardwood flooring. Spectacular, beautiful yard for all your family fun and entertainment. Renovated finished basement with a separate entrance. Extra parking for all your vehicles and toys, close to both schools, transportation, and easy access to all the major routes. Call today to book your showing 24 hr notice required!!!!! (id:60626)
Century 21 Coastal Realty Ltd.

