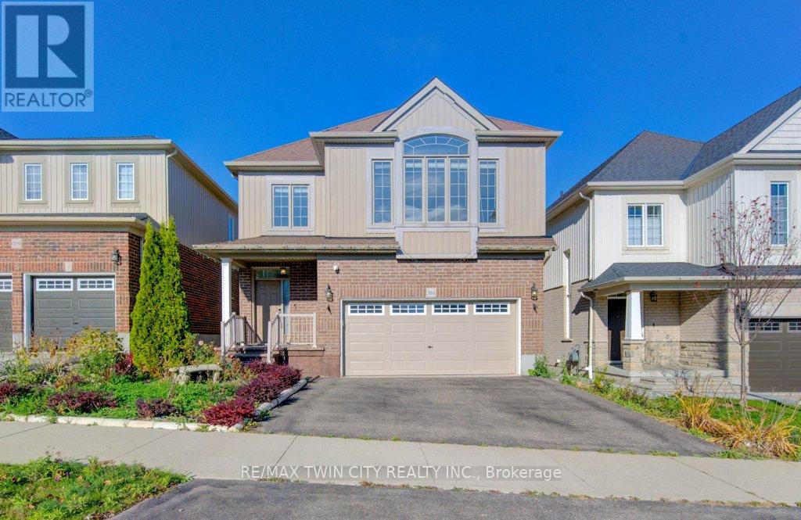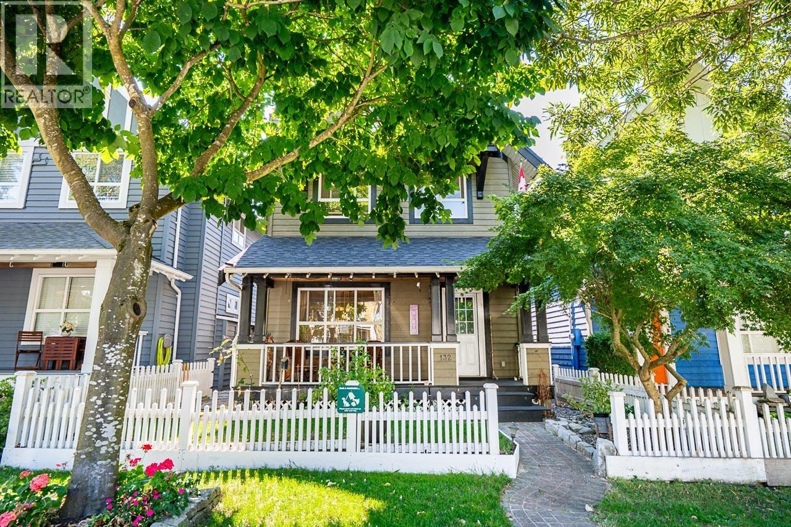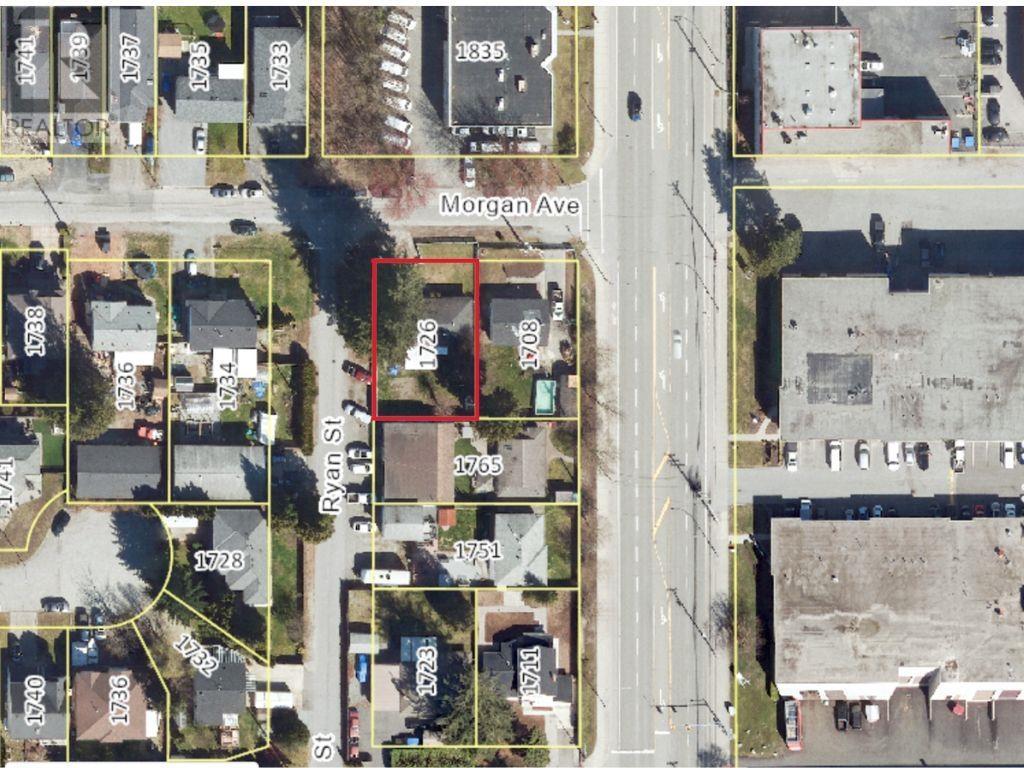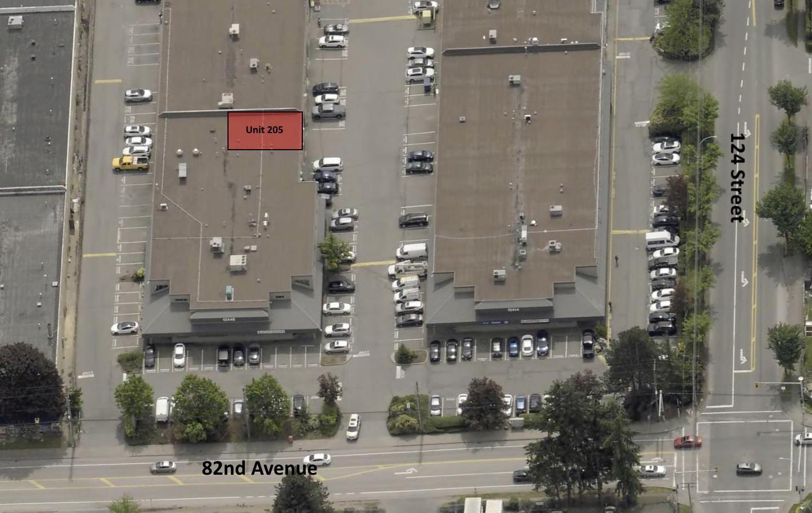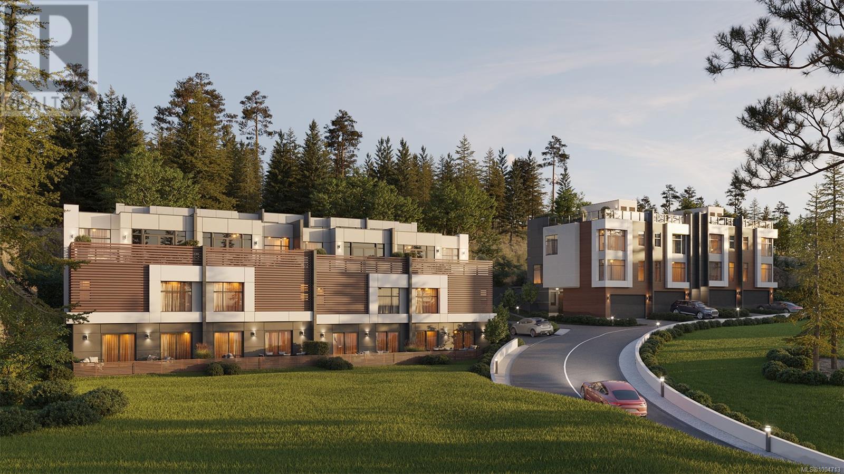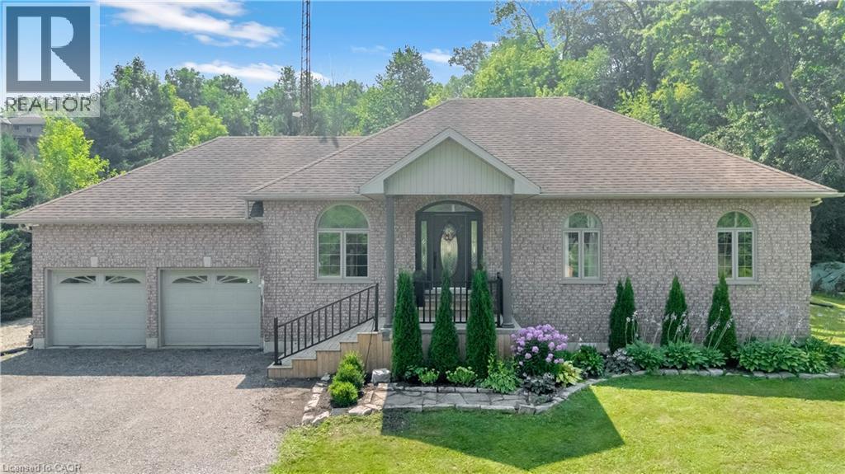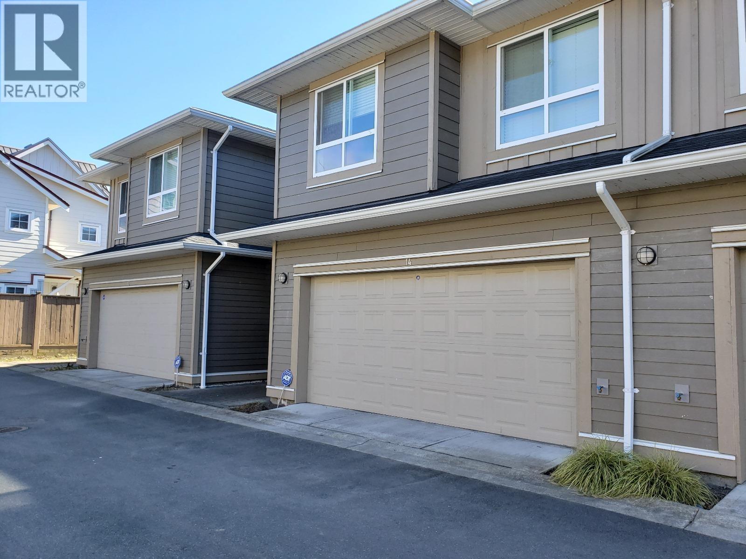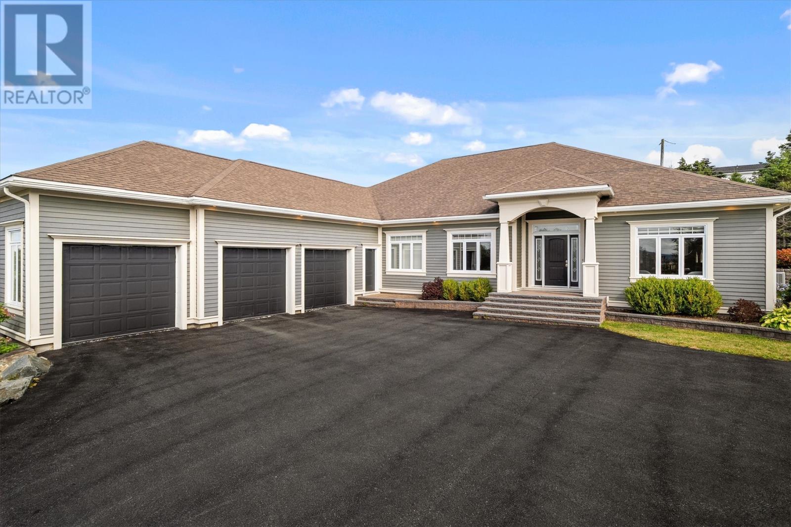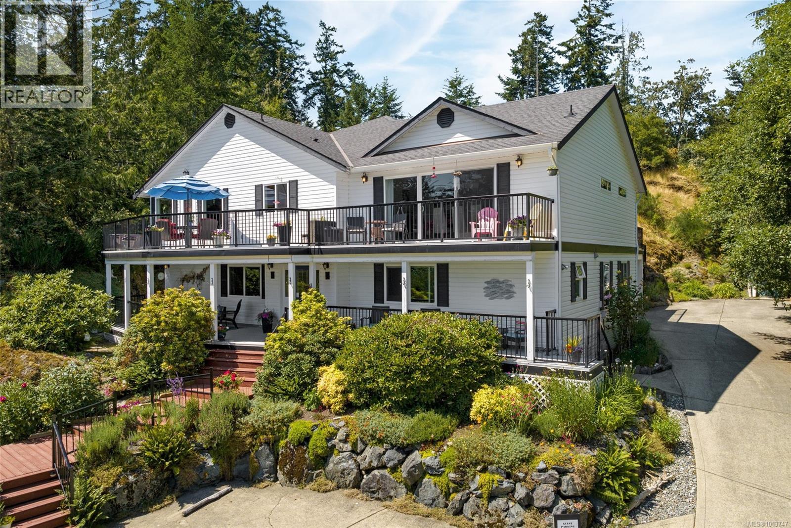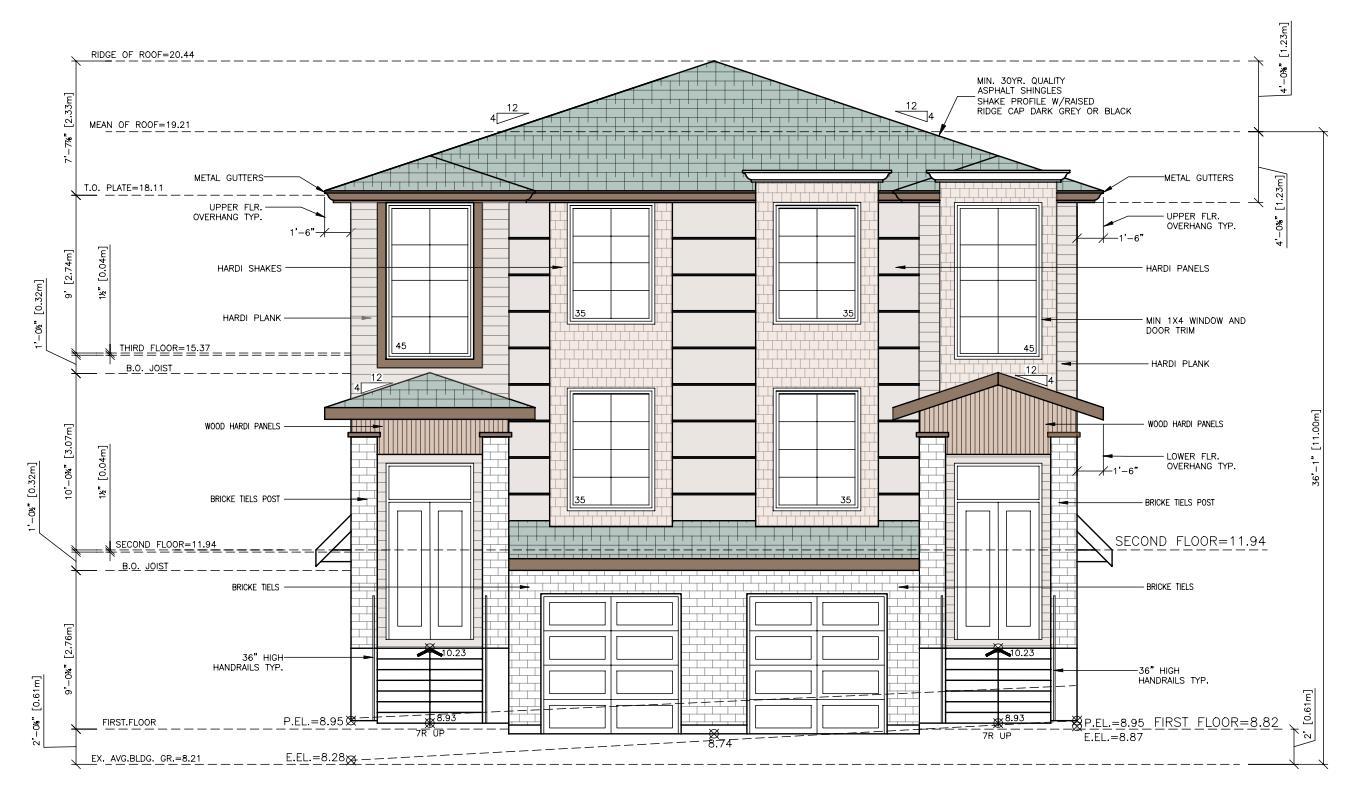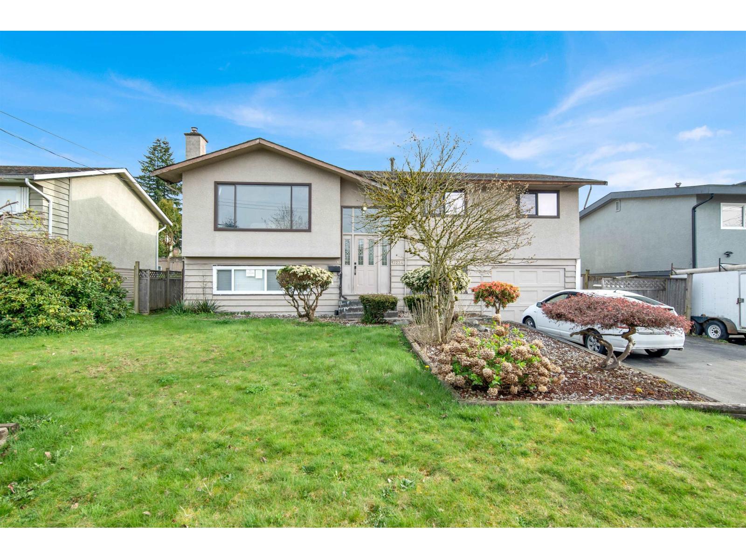361 Beechdrops Drive
Waterloo, Ontario
Amazing Single Detached Home with Legal Walk-Out Basement Apartment in Vista Hills! Welcome to this stunning and spacious home offering over 3,300 sq. ft. of total living space, perfectly designed for modern living or investment. Located in the highly sought-after Vista Hills community, this property features a legal walk-out basement apartment, ideal for extended family or as a mortgage helper. The MAIN floor boasts 9-foot ceilings, hardwood and ceramic flooring, and an open-concept layout filled with natural light. The chef's dream kitchen features quartz countertops, a stylish backsplash, stainless steel appliances, a gas stove, and a walk-in pantry. The mudroom has been thoughtfully upgraded with custom cabinetry and quartz countertops, providing extra space for meal prep or storage. The SECOND floor offers a bright family room, 3 spacious bedrooms (one currently converted into a laundry room for convenience), and a luxurious primary suite complete with a walk-in closet and a beautifully updated ensuite bathroom with high-end finishes. The legal walk-out basement apartment includes its own kitchen, 2 bedrooms, and bathroom, offering an excellent opportunity for rental income or multi-generational living. Located close to beautiful walking trails, restaurants, banks, grocery stores, coffee shops, medical center, Costco, and just minutes from both universities, this property combines style, comfort, and convenience. (id:60626)
RE/MAX Twin City Realty Inc.
361 Beechdrops Drive
Waterloo, Ontario
Amazing Single Detached Home with Legal Walk-Out Basement Apartment in Vista Hills! Welcome to this stunning and spacious home offering over 3,300 sq. ft. of total living space, perfectly designed for modern living or investment. Located in the highly sought-after Vista Hills community, this property features a legal walk-out basement apartment, ideal for extended family or as a mortgage helper. The MAIN floor boasts 9-foot ceilings, hardwood and ceramic flooring, and an open-concept layout filled with natural light. The chef’s dream kitchen features quartz countertops, a stylish backsplash, stainless steel appliances, a gas stove, and a walk-in pantry. The mudroom has been thoughtfully upgraded with custom cabinetry and quartz countertops, providing extra space for meal prep or storage. The SECOND floor offers a bright family room, 3 spacious bedrooms (one currently converted into a laundry room for convenience), and a luxurious primary suite complete with a walk-in closet and a beautifully updated ensuite bathroom with high-end finishes. The legal walk-out basement apartment includes its own kitchen, 2 bedrooms, and bathroom, offering an excellent opportunity for rental income or multi-generational living. Located close to beautiful walking trails, restaurants, banks, grocery stores, coffee shops, medical center, Costco, and just minutes from both universities, this property combines style, comfort, and convenience. (id:60626)
RE/MAX Twin City Realty Inc.
132 Star Crescent
New Westminster, British Columbia
Welcome to Port Royal, a charming heritage-style community in the heart of Queensborough. This 3 bedroom + den, 3 bathroom detached home has been well cared for with recent updates including a new roof (6 months), newer hot water tank, and updated gas fireplace. The main floor features a welcoming layout with cozy fireplace and wood accents, while upstairs offers three spacious bedrooms plus a versatile den. Enjoy your private backyard oasis, perfect for entertaining or relaxing, plus a detached 2-car garage with bonus living space above. Port Royal Park and the riverfront boardwalk are just steps away, with schools, shops, and transit nearby and quick access to Vancouver. (id:60626)
Exp Realty
1726 Morgan Avenue
Port Coquitlam, British Columbia
Fantastic opportunity to build or hold in Port Coquitlam´s Mary Hill Industrial area! This 6,500 square ft corner lot(65' x 100') offers excellent street frontage and future potential. Renovate the existing home for rental income or build new to suit your needs. With RS3 zoning and potential for future M3 Light Industrial, this is a smart investment in a fast-evolving neighbourhood. Great exposure at Morgan & Broadway-ideal for long-term upside. (id:60626)
RE/MAX Sabre Realty Group
205 12448 82 Avenue
Surrey, British Columbia
Fantastic opportunity to purchase a centrally located industrial warehouse with fully legal and improved 2nd floor, in the heart of Newton. Totaling 2,318 sf, the subject property features versatile space including bay door for loading and off-loading and bathroom on each floor. This unit can easily be separated to have entry separated for upstairs and downstairs. This very versatile unit can be used as up to 3 separate units or 1 single unit depending on user's needs. Call today for your private showing. (id:60626)
Sutton Group-Alliance R.e.s.
1 2787 Lakeview Terr
Langford, British Columbia
Experience lakeside luxury at The View at Langford Lake, featuring modern two- and three-bedroom townhomes designed with unparalleled style and comfort. Enjoy innovative design, open-concept floor plans, high ceilings, air conditioning, and premium finishes. No detail has been overlooked from the sleek waterfall quartz countertops, built in storage, optional wine-wall, and high-end appliances, every element has been carefully selected to elevate your quality of living. Situated beside Langford Lake, residents relish in scenic surroundings and stunning rooftop patio views of the lake year-round with optional full kitchen and putting green. Situated in the vibrant city of Langford, steps away from the lake and minutes to parks, schools, and shopping, this community offers both convenience and tranquility. Please check dropbox link for Information Package and Interior Finishing guide. (id:60626)
Engel & Volkers Vancouver Island
30 Douglas Street
Brantford, Ontario
Beautifully updated all-brick bungalow. Tucked away at the end of a quiet dead-end road on 1.61 acres, this home offers the perfect blend of peace, privacy, and modern comfort. Updates you’ll love include a brand-new AC, water filtration system, septic tank (2025), and a fully finished renovated basement (2024) — move-in ready with all the big-ticket items already done! Step inside and be welcomed by a bright, open-concept main floor where modern finishes shine. The kitchen is an absolute showstopper with floor-to-ceiling soft-close cabinetry, quartz countertops, a stylish backsplash, and even a pot filler to make cooking a breeze. The oversized island with extra storage is perfect for busy mornings, family meals, or weekend get-togethers. The living room brings warmth and style with its sleek electric fireplace and custom shiplap detail, while patio doors open to a spacious back deck overlooking your private backyard oasis. Three generous bedrooms complete the main floor, including a dreamy primary suite with walk-in closet, spa-inspired ensuite, and private walkout to the deck — your very own retreat at the end of the day. Outdoors, there’s room for everyone to enjoy. Picture cozy evenings around the fire pit, kids exploring the wooded area, or simply soaking up country charm with space for all your outdoor hobbies. A long driveway provides ample parking, plus a 2-car attached garage for convenience and storage. And while you’ll feel tucked away in your own private haven, you’re never far from what you need — just 5 minutes to Burford, 15 minutes to Brantford, and 10 minutes to Highway 403 for quick access to major amenities. Don’t miss your chance to call this stunning bungalow home — where every detail has been designed for comfort, style, and family living. (id:60626)
RE/MAX Twin City Realty Inc.
14 5580 Moncton Street
Richmond, British Columbia
Rare opportunity to own N/S facing 2-level townhouse in Steveston. This gem features 4 bedrooms, 2.5 bathrooms, double side-by-side garage and a private fenced yard. Enjoy 9' ceilings, S/S appliances, granite countertops, laminate floors, a gas fireplace, in-suite laundry, and a large walk-in closet. Meticulously maintained unit offers 1688SF of spacious living. Steps from Steveston Community Centre, Homma Elementary and McMath Secondary. Walk to the Dyke trails, buses, and vibrant shops and restaurants. Fantastic complex with super low maintenance fees, just 15 years young. Don't miss out! (id:60626)
RE/MAX Select Realty
RE/MAX Crest Realty
8 Larkspur Lane
Portugal Cove - St Phillips, Newfoundland & Labrador
Welcome to 8 Larkspur Lane, tucked away in the sought-after Country Gardens neighbourhood. This beautiful bungalow is hitting the market for the very first time, and it’s a rare chance to own a home that blends elegance, comfort, and function on a mature 1.1-acre lot. From the curb, the triple-car garage and spacious driveway make a big impression, but it’s what’s inside that truly shines. Wide hallways and oversized doorways make the layout not only stylish but also thoughtfully designed for ease of living. At the heart of the home, the kitchen is a dream for anyone who loves to cook or entertain—granite countertops, endless cabinetry, a generous island, double wall ovens, double dishwasher, wine fridge, propane range, and a walk-in pantry to keep it all organized. The open-concept living space flows naturally into the dining and living areas, with a cozy propane fireplace setting the tone for family time or evenings with friends. A dedicated home office offers a quiet spot to work or recharge. The primary suite is truly a retreat, with over 400 square feet of space to spread out, complete with a tray ceiling, room for both a sitting area and office nook, and a large walk-in closet. The ensuite feels like your own spa with a custom tiled walk-in shower and relaxing jetted tub. Downstairs, the partially developed basement adds even more room with two oversized bedrooms, a full bath, recreation space, and a mechanical room—ideal for family, guests, or hobbies. Step outside to enjoy the fully landscaped grounds: a covered veranda, oversized deck with hot tub, and a mechanically controlled pergola that makes outdoor entertaining a breeze. A beautifully built brick retaining wall ties it all together. Extra touches you’ll appreciate include 9’ ceilings on the main floor, automatic lighting in closets, a ducted heat pump with in-floor hot water heating, water conditioning system, and 400-amp electrical service. (id:60626)
Keller Williams Platinum Realty
7760 West Coast Rd
Sooke, British Columbia
West Coast Executive Home. Sit back & relish in the gorgeous ocean & mountain views. Purpose built in 2001 this beauty is equipped w/ all the luxuries of a timeless home & offers nearly 4,500sf of gracious living space on stunning & landscaped 0.91 acre lot. Features include an updated gourmet kitchen w/ live edge bar & butler pantry. Massive Livingroom w/ fireplace & in-line dining. Sprawling deck w/ Southern exposure & extraordinary views! Entertainment-sized covered deck w/ relaxing hot tub. Primary living space includes cozy family room w/ adjoining master suite, den & 4-pce bath. Wait, there’s more! Rare opportunity to step into a well-established & successful West Coast B&B: 4 Beaches Bed & Breakfast. The choice is yours, live in the home w/ an in-law suite OR the option to run a turn-key 3-unit B&B. 2 big B&B rooms down, each with their own 3-pce ensuites. 1BD/1BA suite w/ separate entry, full kitchen & 3-pce ensuite. What are you waiting for? West Coast hospitality awaits you! (id:60626)
Royal LePage Coast Capital - Sooke
16706 57a Avenue
Surrey, British Columbia
Rare opportunity to build a brand new single family home or a duplex in the prestigious West Cloverdale neighbourhood! This approximately 6,632 sqft lot is fully serviced! This lot is 3 level buildable and is centrally located with all levels of schools, major routes, grocery stores, shopping rec centre's and more minutes away! (id:60626)
Century 21 Coastal Realty Ltd.
12234 99a Avenue
Surrey, British Columbia
This property offers a great living experience with potential for future development, featuring a rectangular lot with back lane access; check with the city for future projects like a fourplex. The main house has an upper floor with a living area, dining area, kitchen, and 3 bedrooms with 1.5 baths, and a downstairs area with an additional bedroom and den for main house use. There's also a partially completed upper-level deck with a master bedroom and full bath, totaling 5 bedrooms plus den and 2.5 baths for main house use. Additionally, the property includes a one-bedroom unauthorized suite and a partially completed two-bedroom suite with 2 baths downstairs, plus a 2-car tandem attached garage. (id:60626)
Century 21 Coastal Realty Ltd.

