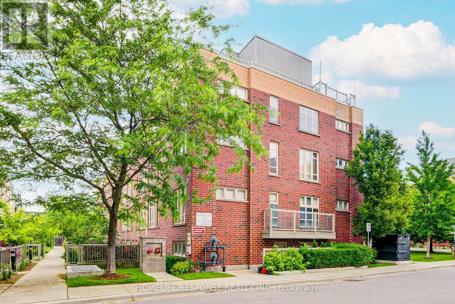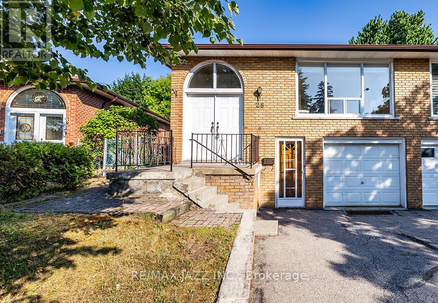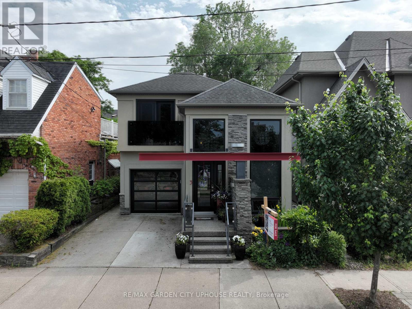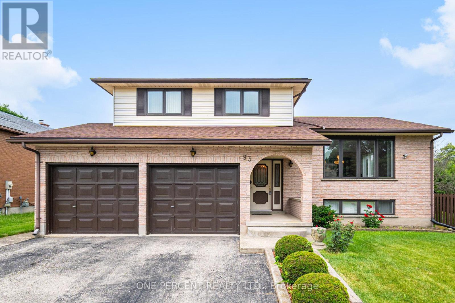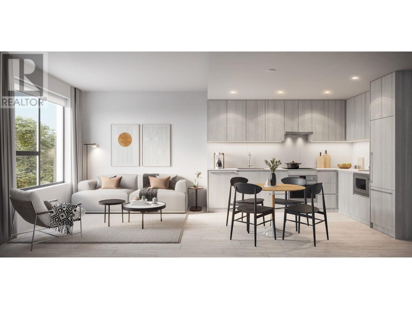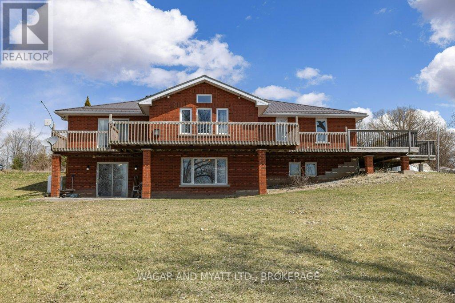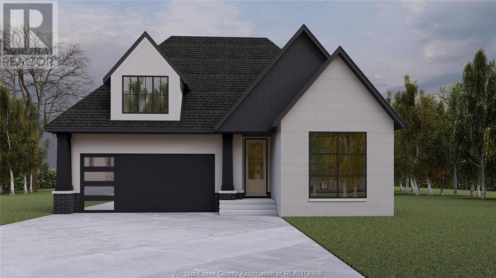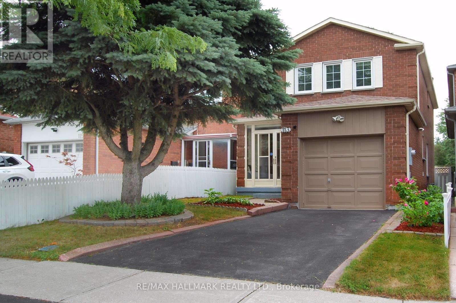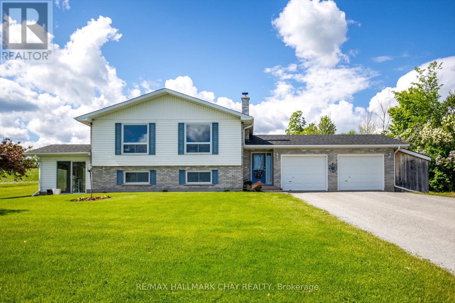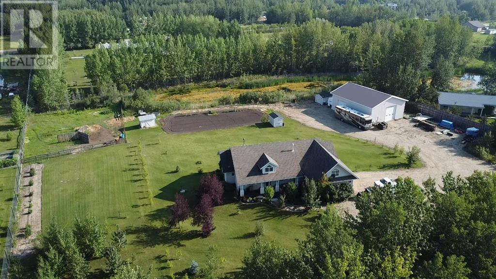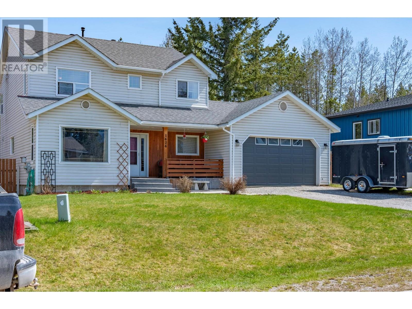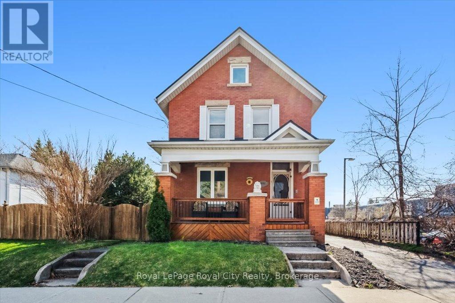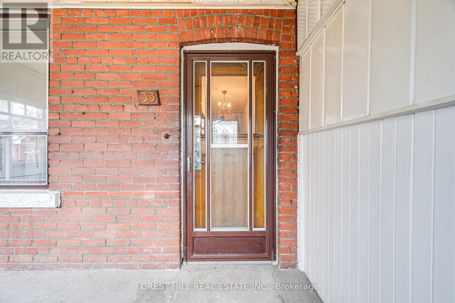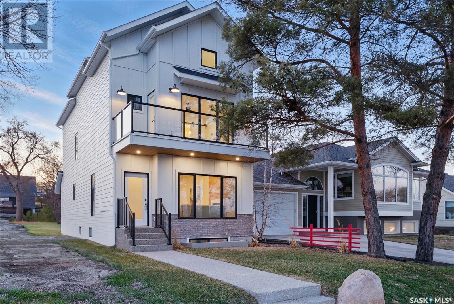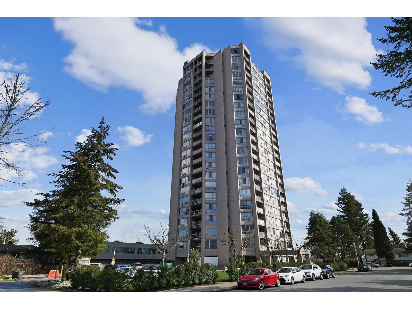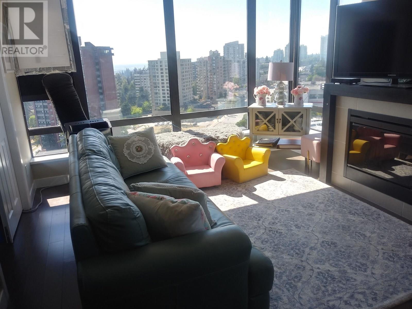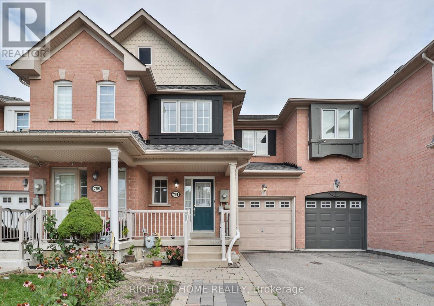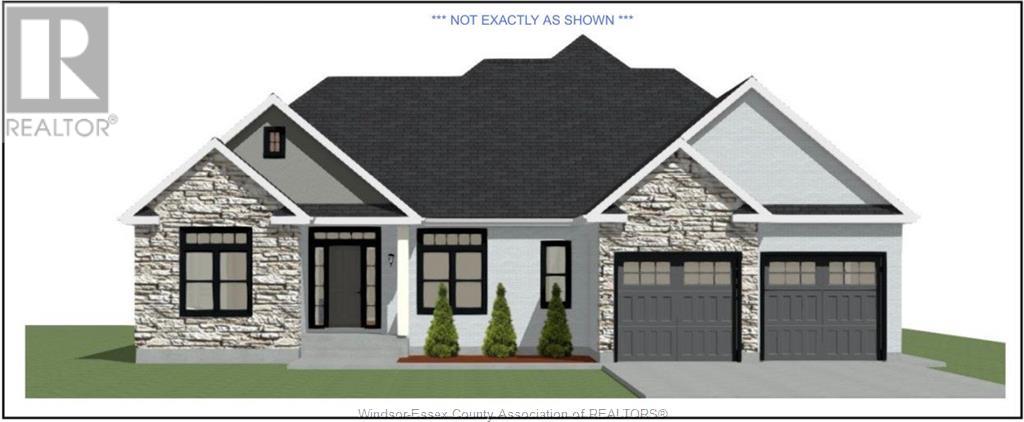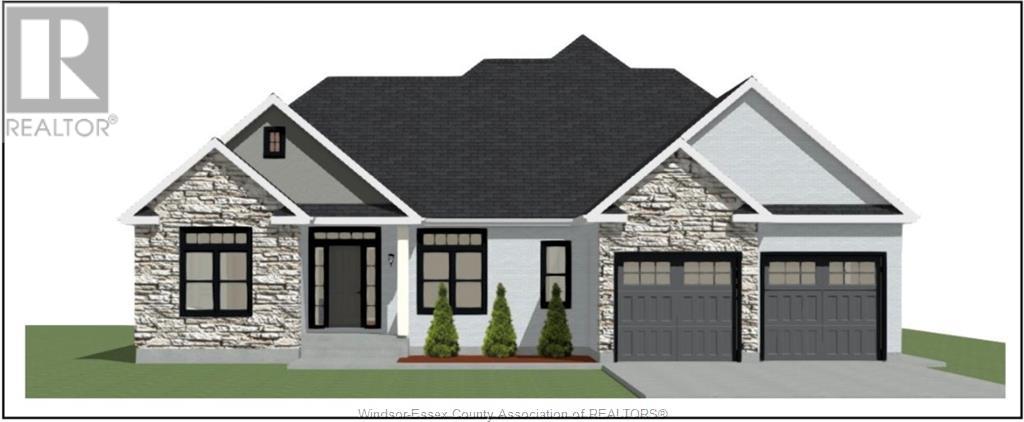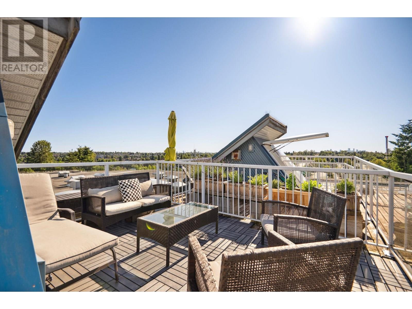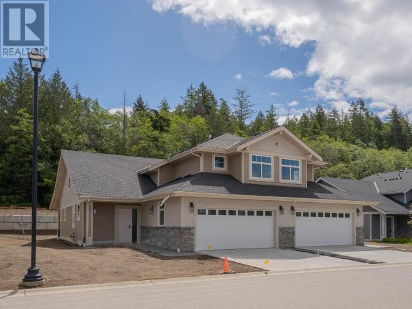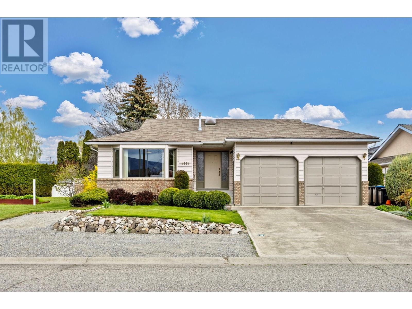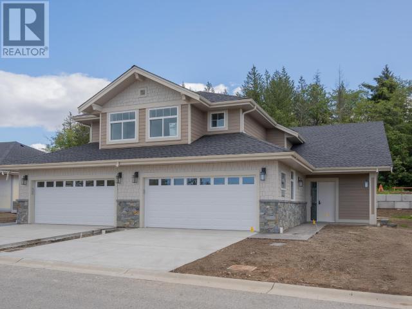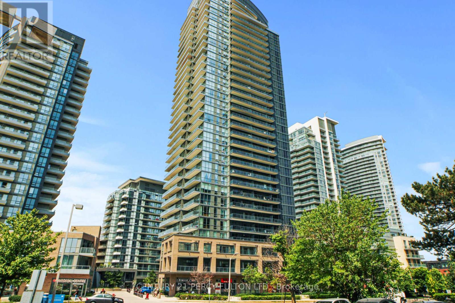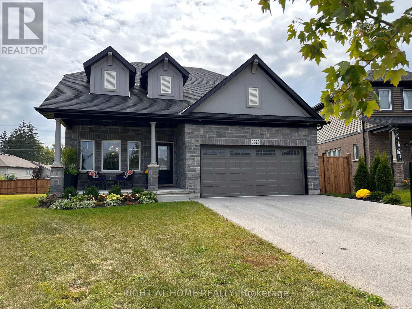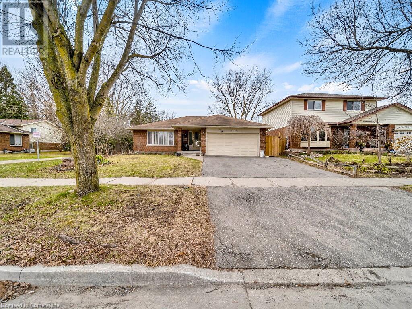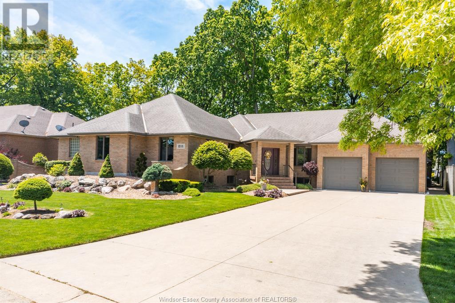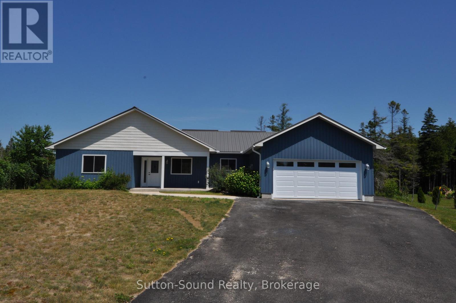530 Mount Pleasant Road
Brantford, Ontario
Location, location! Enjoy country living just minutes from city conveniences. Welcome home to 530 Mount Pleasant Road, an adorable bungalow situated on 1.65 acres. This 3-bedroom, 1.5-bathroom home is loaded with charm. Enter inside a spacious foyer, opening to the large formal dining room, the perfect place to host gatherings. Off the dining room is a cozy sitting room that has a sliding door to the back deck. The eat-in kitchen offers ample storage space. The living room is a great space to enjoy with large windows and a wood fireplace. The spacious primary bedroom offers a convenient 2-piece ensuite bathroom. The main floor is complete with 2 additional bedrooms, one currently being used as an office and a 4-piece bathroom. This property has multiple outbuildings including a 2-car detached garage, a large workshop which consists of workshop space, a breezeway, and a recreation space with a bar. A 2-door barn and a 5-bay pole barn complete the property. (id:60626)
Revel Realty Inc.
530 Mount Pleasant Road
Brantford, Ontario
Location, location! Enjoy country living just minutes from city conveniences. Welcome home to 530 Mount Pleasant Road, an adorable bungalow situated on 1.65 acres. This 3-bedroom, 1.5-bathroom home is loaded with charm. Enter inside a spacious foyer, opening to the large formal dining room, the perfect place to host gatherings. Off the dining room is a cozy sitting room that has a sliding door to the back deck. The eat-in kitchen offers ample storage space. The living room is a great space to enjoy with large windows and a wood fireplace. The spacious primary bedroom offers a convenient 2-piece ensuite bathroom. The main floor is complete with 2 additional bedrooms, one currently being used as an office and a 4-piece bathroom. This property has multiple outbuildings including a 2-car detached garage, a large workshop which consists of workshop space, a breezeway, and a recreation space with a bar. A 2-door barn and a 5-bay pole barn complete the property. This is one you will not want to miss! (id:60626)
Revel Realty Inc
605 1234 Wharf St
Victoria, British Columbia
You'll love this spacious two bedroom condo with its breathtaking southern views of Victoria’s Inner Harbour, the sparkling lights of the Legislative Buildings, and the Olympic Mountains. This rare opportunity in the sought-after Victoria Regent combines luxury and convenience in one of downtown’s most desirable locations. Inside, the suite features two generously sized bedrooms, each with its own ensuite, and a bright kitchen, living, and dining area that’s perfect for entertaining. Also, with this suite you have the option to place one of the bedrooms, with separate entrance, into the hotel rental pool, generating income while living in the main condo space! The solid steel and concrete building is located just steps to shops, restaurants, and along the inner harbour. Don't miss this opportunity, come see it today! (id:60626)
Royal LePage Coast Capital - Chatterton
149 - 35 Elsie Lane
Toronto, Ontario
Welcome to Brownstones on Wallace! This stunning 3 Bed, 3 Bath Unit Is Nestled In The Highly Desirable Junction Triangle- One Of The City's Much Sought After Communities. Bright & Spacious w/ Thousands of $$$ in Upgrades. An Entertainers Delight With Open Concept Living/Dining Room & Walk-Outs To 2 Private Terraces That Overlook Gorgeous Greenery. Fabulous Modern Kitchen W/ Granite Counter, Breakfast Bar, Refinished Cabinets & Newer Stainless Steel Appliances. Beautiful Primary Bedroom w/ Lovely 3pc Ensuite & Wall To Wall Closet. Convenient Main Level 3rd Bedroom Offers Flexible Uses As Fully Functional Home Office/ Guest or Nanny Suite. Optimum Set-Up That Feels Like A House W/Very Few Stairs. Super Functional Floor Plan Offers Perfect Blend of Function, Style & Comfort W/Generous Room, Ample Storage & Many Upgrades Including Refinished Kitchen, New Bathroom, New Flooring, New Light Fixtures, & So Much More! Additional Perks Include Foyer W/ Entrance Closet, 2nd Level Laundry, 1 Underground Parking Spot & Carpet Free Rooms Throughout. Spectacular Location w/ Steps To Subway/TTC, Up Express- 7 Minutes to Union Station, Rail Path, Perth Square Park, MOCA, Roncesvalles, High Park, The Junction & All The Chic Shops & Restaurants! (id:60626)
Homelife/response Realty Inc.
28 Pilot Street
Toronto, Ontario
Fabulous 3 bedroom bright and spacious raised bungalow in exceptional location fully finished top to bottom with full 2nd kitchen and full bathroom in the basement making this an ideal investment or in-law suite. Double front entry doors, large and spacious main floor with original hardwood flooring and large picture window, large living and dining rooms with full family sized eat in kitchen. 3 full bedrooms with the 2nd bedroom having a sliding glass walkout to the back yard. This all brick home features a single-car garage with no sidewalk, large back yard, stone fireplace feature wall, interlock walkways and so much more. Move in ready. Fabulous location walking distance to schools, parks, shopping, Guildwood Station and the 401 for commuters. Do not miss this one! (id:60626)
RE/MAX Jazz Inc.
3 Cherry Street
St. Catharines, Ontario
Welcome to downtown St. Catharines in the most prestigious Yates Street neighbourhood. 3 Cherry Street is an urban modern beauty with endless style and a plethora of custom details. It starts with the glass covered front entrance, then up to the elegant living and dining space with skylights, hardwood floors, pot lights, high ceilings and fireplace. Entertain here. Granite kitchen counters, high end stainless steel appliances and custom cabinetry that never ends. Move the party outside to the covered raised deck then step down to the lush courtyard garden space with little nooks for planting veggies, reading or a fire table conversation. Catch a tranquil moment listening to the water features in the koi pond. Back inside head downstairs to where it happens. Play cards, pool, put on your favourite music and enjoy. Double sided fireplace peaks through to the bedroom and sectioned off sewing room with a full wall of closets. The 4 piece bath makes the lower level a perfectly appointed space for overnight guests. Head back up to the main level for the primary bedroom with huge custom closet and 4 piece bath right next door. Upstairs is a private area that could be a bedroom or office, has a Juliet balcony and a 3 piece ensuite bath. The landscaping blooms vibrant, a nod to the Yates Street districts artsy soul, where murals adorn old brick and tree-lined streets whisper history. Stroll at dawn or dusk, soaking in the neighbourhoods poetic charm. A short walk brings you to downtowns restaurants, shops, and the Performing Arts Centre, alive with creativity. Minutes from QEW and Highway 406, this home roots you in a cultural haven. The decision is made for you. Make 3 Cherry Street your home. (id:60626)
RE/MAX Garden City Uphouse Realty
93 Old Chicopee Drive
Kitchener, Ontario
Exceptionally well maintained, open concept, carpet free, detached house in the highly sought after Stanley Park area in Kitchener. Built 1986 Lot 60x130 ft. 2,014 sq. ft. House features hardwood flooring throughout, freshly painted, new blinds and a new water softener. Main level has a large family room with a wood burning fireplace (gas was roughed-in for easy conversion to gas fireplace) and a large powder room with a bidet (easily remove bidet to install a full size washer and dryer on existing drainage pipe for a main floor laundry). First upper level features a living room, a dining room and an ample eat-in kitchen. Second upper level offers 3 large bedrooms, a 4 piece main bathroom, a master bedroom with a 4 piece bathroom en-suite and a walk-in closet. Fully finished two level bright and dry walkout basement features; large above grade windows, a rec room, 1 bedroom, a 3 piece bathroom, a cold cellar, a storage room, a utility room and a laundry. Basement has a separate entrance door that offers the potential for a completely separated and private 2 bedroom self-contained suite that would be ideal for a large multi-generational family living set-up to share costs of living. Large and very quiet backyard offers a storage shed, a concrete patio and an area for a large garden or a legal garden suite is permitted. The double car garage was intentionally built extra wide by the original owner. Only a 5 minute drive to the Conestoga expressway and Highway 401 making it ideal for commuters. Within short walking distances to; rapid public transit, shopping mall, grocery stores, restaurants, banks, dental, medical, salons, K-12 schools, public library, public pool, rec center, parks, walking trails, community center and many other amenities. A great location. Must see. (id:60626)
One Percent Realty Ltd.
503 4928 Quebec Street
Vancouver, British Columbia
Experience the heart of the city at the corner of 33rd & Quebec. BAILEY is steps from centre field & surrounded by the best of Vancouver living. This is your opportunity to own 1-bdrm + flex, designed for sustainability & comfort, achieving Step 4 Code standards. Inside, enjoy high-end Fulgor Milano integrated appliances, stylish laminate flooring throughout, & expansive 9-ft ceilings. For year-round comfort, each home features a VRF heating & cooling system, HRV for enhanced air quality, and triple-glazed windows. Added conveniences included shared bicycle storage room, e-bike charging, & a dedicated dog wash station. Nestled among QE, Riley, & Hillcrest Parks, & just a short walk to Main Street's local shops. Secure your new home with 5% down. 1 parking included. Only 3 homes remain. Completion late Fall 2025 (id:60626)
Oakwyn Realty Northwest
5243 County Rd 9 Road W
Greater Napanee, Ontario
This custom-built red brick, 3 + 2 bedroom water front home with metal roofs located on beautiful Hay Bay. Its spacious open concept main level offers man door from garage, mudroom with main floor laundry and 2 pc bathroom. A large kitchen with lots of storage, spacious living/family and dining area, with patio doors to a large deck overlooking the water. Main floor has primary bedroom with 3 pc bathroom, patio doors to deck, 2 good size bedrooms and a 4 pce bath. Lower level has in-law potential, with 2 good size bedrooms, kitchenette, 3 pce bath, spacious rec room and doors to outside patio. There is Secondary entrance from the lower level to large 2 car garage. Relax outside by the water, or enjoy BBQs on the wrap around deck with family and friends. Geo thermo heat (2023).Book your appointment to view, and explore the possibilities! (id:60626)
Wagar And Myatt Ltd.
7 Herbert Place
Port Hope, Ontario
Beautifully upgraded all-brick home nestled on a peaceful court showcases a perfect blend of charm, comfort, and modern convenience. Features three bedroom and three bathrooms originally four bedrooms can be converted back. The formal living room sets the stage for hosting and entertaining, while the cozy family room, complete with a wood-burning fireplace, creates the perfect retreat for relaxing evenings. he kitchen, overlooking a picturesque ravine, features granite countertops, a breakfast bar, and plenty of storage. The primary bedroom suite serves as a private sanctuary with its own ensuite bathroom and a spacious walk-in closet, while two additional bedrooms offer generous space for family or guests. Downstairs, the bright and spacious recreation room is enhanced with pot lights and opens to a sunroom that leads to the backyard. Thoughtful upgrades have been made throughout the home. The upper level was tastefully renovated , while the kitchen received an upgrade. Lush greenery surrounds the property, with mature trees providing shade and privacy. A charming three-season sunroom extends the living space and provides a perfect spot to take in the beauty of the outdoors in comfort. The well-maintained yard offers a perfect space for outdoor activities, gardening, or simply enjoying the peaceful surroundings. Click the Realtor link for feature sheet, floor plan and you tube video. (id:60626)
Keller Williams Energy Lepp Group Real Estate
167 Whelan Avenue
Amherstburg, Ontario
GORGEOUS, TO-BE-BUILT BY DETHOMASIS CUSTOM HOMES. FANTASTIC RANCH DESIGN FEATURING HRWD/CERAMIC THRU-OUT, LRG BRIGHT FOYER OPEN TO GREAT RM W/CATHEDRAL CEILINGS & LINEAR FIREPLACE. CUSTOM CABINETS W/OVERSIZED ISLAND W/WATERFALL FINISH COMPLETED IN QUARTZ, CONVENIENT MAIN FLR LAUNDRY, MDBRM W/WALK-IN CLST & DBL VANITY IN ENSUITE W/CERAMIC & GLASS SHOWER, INTRICATE CEILING DETAIL, LRG COVERED BACK PORCH AREA. OTHER MODELS & DESIGNS ARE AVAILABLE. CRAFTSMANSHIP IS EVIDENT IN ALL THESE DESIGNS! (id:60626)
Deerbrook Realty Inc.
113 Mammoth Hall Trail
Toronto, Ontario
Welcome To This Beautifully Maintained 3+1 Bedroom, 3 Bath Detached Family Home. Rarely Available In This Coveted Markham Rd. & Sheppard Neighbourhood. Move In Ready With A List Of Thoughtful Upgrades. This Is The Perfect Home For A Growing Family Or Those Seeking Comfort & Space. Fresh, Neutral Decor Featuring A Renovated Kitchen With Stainless Steel Appliances, Quartz Counters, New Cabinetry & A Walk Out From The Breakfast Room To A Private Fenced Garden-Ideal For Entertaining Or Relaxing Outdoors. The Main Floor Also Includes Generous-Sized Living & Dining Rooms, A Convenient Powder Room & Separate Laundry Room. Upstairs, The Spacious Primary Suite Features A Walk-In Closet & Renovated 4 Piece Ensuite. Two Additional Bedrooms Share A Stylish 3 Piece Family Bathroom With A Spa-Like Glass Enclosed Shower. Bathroom Finishes Include New Cabinetry, Quartz Counters, Rain Shower Heads & More. The finished Basement Offers High Ceilings, A Large Recreation Room, Perfect For Movie Nights Or Playtime, Additional Bedroom Or Home Office, Pantry, Cold Storage, Ample Room For All Your Storage Needs. Further Upgrades Include a New Roof (2025), Many Upgraded Light Fixtures, Entrance Mirrored Closet Doors & More. Enjoy The Convenience Of Attached Garage. Located Steps From Schools, Parks, Shopping, Transit & Community Centres, With A High Walk Score Of 75. This Is The One You've Been Looking For. Welcome Home!. See Community Attachment (id:60626)
RE/MAX Hallmark Realty Ltd.
1620 County 21 Road
Cavan Monaghan, Ontario
Immaculate Raised Bungalow with In-Law Potential Located Minutes to the Heart of Millbrook. Welcome to 1620 County Rd 21, a beautifully maintained home in one of the most desirable areas. Situated on a 125FT x 180 FT lot, this home boasts lots of natural light, open concept living, dining and kitchen on main floor - ideal for hosting gatherings and entertaining. Three Bedrooms Up and Two Bedrooms Down, 2 Full Bathrooms. Downstairs, the fully finished basement offers excellent in-law suite potential or a multi-generational home, with a separate entrance, eat-in kitchen, and family room with fireplace. The sunroom provides a cozy, year-round retreat to enjoy the surrounding views. You will not want to miss this opportunity! (id:60626)
RE/MAX Hallmark Chay Realty
431 Railway Place Se
Langdon, Alberta
Welcome to this exceptional 0.25ac, 2-storey walk-out, perfectly situated on a quiet cul-de-sac and backing onto serene green space in the charming community of Langdon. Offering just under 4,000 sq ft of beautifully developed living space, this home features 6 bedrooms, 5 full bathrooms, and an attached triple car garage — ideal for growing families or those seeking luxury and comfort. Step into a grand foyer with soaring ceilings and expansive windows that flood the space with natural light. The open-concept design seamlessly connects the living room, chef’s kitchen, and dining areas, creating a warm and inviting atmosphere. The kitchen is a culinary dream, showcasing rich wood cabinetry, granite countertops, stainless steel appliances, a large central island, and a separate pantry. The adjacent dining nook is perfect for family meals, while the formal dining room offers ample space for hosting gatherings and celebrations. Upstairs, you’ll find four generously sized bedrooms, including two primary suites, each complete with private ensuites and walk-in closets. A versatile bonus loft provides the perfect setting for a family room, home office, or play area. The fully finished, illegal suited walk-out basement expands your living space with a large recreation room, a second kitchen, two additional bedrooms, and a full 4-piece bath — ideal for extended family, guests, or rental potential. Step outside to your private backyard oasis featuring a spacious deck and patio area, all overlooking peaceful green space with no rear neighbors. The triple car garage is complemented by a massive driveway, offering ample parking for multiple vehicles or an RV. Located just minutes from Boulder Creek Golf Course and with easy access to the mountains, this home is a dream for outdoor enthusiasts. Langdon offers a strong sense of community, fantastic local amenities, and incredible value — all while providing a quick, convenient commute to Calgary. This is luxury living at its fines t — don’t miss your opportunity to call this beautiful property home. Book your private tour today! (id:60626)
2% Realty
1114 - 270 Wellington Street W
Toronto, Ontario
Welcome to Icon by Tridel! This bright 1,275 sq. ft. south-facing suite has a smart 2-bedroom, 2-bathroom layout in the heart of the Entertainment District. The open-concept living and dining area is perfect for hosting or relaxing. The updated kitchen features granite countertops, full-sized appliances, and a breakfast bar. The primary bedroom includes a large walk-in closet and an ensuite with a soaker tub and separate glass shower. The second bedroom has a Murphy bed, making it a flexible space for guests or a home office.This unit comes with a larger parking space and two lockers for extra storage. The building offers top amenities, including a 24-hour concierge, gym, rooftop terrace with BBQs, and visitor parking. Located steps from the Financial District, PATH, subway, TIFF, Rogers Centre, and Torontos top restaurants, this home is in a prime location. With a Walk Score of 99 and a Transit Score of 100, everything you need is within reach. All Utilities Included in Maintenance Fees. Dont miss out - book your showing today! (id:60626)
Sage Real Estate Limited
51014 Twp 712
Rural Grande Prairie No. 1, Alberta
Stunning Acreage Just 5 Minutes from Grande Prairie in Arthur Lane Subdivision!Welcome to your dream property—perfectly located just 5 minutes east of Grande Prairie in the sought-after Arthur Lane Subdivision. This beautifully designed bungalow with a bonus room sits on 3 acres of meticulously maintained land and offers the ideal combination of space, comfort, and versatility.Boasting 2,317 sq ft of thoughtfully designed living space, this home features an open-concept floor plan that flows effortlessly from room to room. Step into the inviting sunken living room, filled with natural light and anchored by a cozy built-in fireplace—an ideal space for family gatherings all year round.The kitchen is both functional and stylish, with plenty of cabinets, storage, and stainless steel appliances, complemented by a convenient dine-in area. Throughout the main living areas, beautiful hardwood flooring and vaulted ceilings elevate the home’s warmth and elegance.The master suite is your personal retreat, complete with a spacious layout and luxurious ensuite featuring a jetted tub, along with two additional generously-sized bedrooms. Above the attached 23’x24’ double garage, the bonus loft room offers the perfect flex space—ideal for an office, guest room, or playroom.Downstairs, a separate entrance leads to a fully finished basement, It includes a large rec room, two additional bedrooms, a full bathroom, and plenty of storage space.Outside, this property continues to impress. The yard is a gardener’s paradise, with mature perennial beds and expansive green space. The entire acreage is completely fenced with a gated entrance, including a fenced dugout, fenced-off horse pasture, and underground water lines to both the pasture and the 42’x52’ heated shop. The shop is a standout feature, with drive-through 14’ overhead doors, underground power, and ample room for hobbies, storage, or operating a small business.Zoned CR-2, the property allows for up to 4 commercial trucks, 2 trailers, and 3 horses, with county approval. This zoning also supports home-based business opportunities. Enjoy access to unlimited water from a shared well for just $600/year, and benefit from low county taxes and fibre optic internet ready at the end of the driveway.For outdoor enthusiasts, ATV trail access right across the road adds even more appeal.Whether you’re looking for peaceful country living, a business-friendly property, or a hobby farm setup, this acreage truly offers it all. Don’t miss your chance to own a rare gem in Arthur Lane—call today to book your private showing! It's more than just a house; it's a place where memories are made. (id:60626)
Sutton Group Grande Prairie Professionals
1424 Deer Ridge Road
Golden, British Columbia
Welcome to your dream home nestled in a serene cul-de-sac, where breathtaking mountain views greet you every day! Inside, you’ll be welcomed by a large but cozy living room and open kitchen and dining area that create a warm, inviting space for friends and family to come together. Practical features like a half bathroom and a laundry/mud room leading to the attached garage enhance the convenience of everyday living. Upstairs, the master bedroom is a true retreat, boasting stunning views of Kicking Horse Resort. Imagine waking up to that every morning! It features a walk-through closet leading to a luxurious 4-piece ensuite, complete with a corner soaker bathtub—perfect for unwinding after a long day. There are also a further 2 bedrooms and a well-appointed shared bathroom upstairs, all connected by a loft-style open hallway. Downstairs, there’s fantastic potential with a spacious multi room recreational area that could easily accommodate two additional bedrooms. A new bathroom is about 70% complete, giving you the chance to personalize the finishing to your taste. The expansive yard is a gardener's paradise! Enjoy beautiful flower beds and a vegetable garden, along with raised garden beds that are all ready for the season. Whether you’re hosting summer barbecues or enjoying a quiet evening around the campfire, you’ll love the outdoor spaces this home offers. The front porch is perfect for sipping your morning coffee while taking in the views. (id:60626)
RE/MAX Of Golden
55 Mallard Crescent
Brampton, Ontario
Outstanding Four Level Back Split In Popular "M" Section On An Amazing 85 Ft. Wide Pie Shaped Lot! Lovingly Maintained And Spotless! Renovated Kitchen With Side Yard Access, Gleaming Richly Stained Maple Hardwood On Main & Upper, Updated Main Washroom With Quality Fixtures & Ceramics & Skylight, Bay Window In Living Room, Gas Fireplace & Pot Lighting In Family Room. Private Side Patio With Natural Gas Hook Up For BBQ, 20 X 12 Ft Workshop/Man Cave With Hydro, Skylight & Laminate Floor. Stunning Yard With Cottage In City Feel That You Must Experience! Lower Levels Can Be A Potential In Law Suite With Existing Side Entrance. (id:60626)
RE/MAX Real Estate Centre Inc.
572 Woolwich Street
Guelph, Ontario
Welcome to 572 Woolwich Street, where charm, space, and functionality come together in one of Guelphs most convenient locations. This beautifully maintained red brick home offers timeless curb appeal with its inviting covered porch, a detached 2-car garage, and parking for up to 8 vehicles, perfect for families and entertaining guests. Step inside to discover a bright, spacious layout designed for comfortable living. The main floor features a cozy living room with an electric fireplace, seamlessly flowing into a generous family roomideal for relaxation or gatherings. The open-concept dining area and kitchen offer both style and practicality, complete with built-in appliances, ample cabinetry, a chic backsplash, and a breakfast bar for casual meals. Enjoy year-round sunshine in the serene sunroom, a perfect flex space for a home office, reading nook, or additional lounge area. Upstairs, youll find three oversized bedrooms, each filled with natural light from large windows, along with a modern 4-piece bathroom featuring sleek subway tile accents. The partial unfinished basement provides endless potential to customize to your needs, whether its a workshop, gym, or extra storage. Outside, the expansive yard is a true highlight, offering plenty of space for summer BBQs, kids play, or simply unwinding in your private outdoor oasis. Dont miss the opportunity to make this spacious, character-filled home your own! (id:60626)
Royal LePage Royal City Realty
840 Magaguadavic Siding Road
Magaguadavic Siding, New Brunswick
Lakefront off-grid ESTATE with 3 Cottages plus a Bunkie on 3 Acres of Waterfront! Lake lifestyle meets investment opportunity on beautiful Magaguadavic Lake - This rare property would make an ideal place for large families who love to vacation together with space to spareor for savvy investors looking for the perfect Airbnb setup. Live in one, rent the others! The main cottage has been fully reimagined with modern comforts: an open-concept layout, stylish kitchen, solarium with lake views, laundry, and a stunning new two-level deck perfect for sunsets. Its powered by solar for efficient, off-grid living. A bunkhouse next to the main cottage offers extra sleeping space for guests or kids. The second cottage is cozy and welcoming and often used for a hunting camp, with 2 bdrmsjust waiting for your finishing touches, with a framed-in bathroom ready for fixtures and plumbing. The third cottage is a beautiful 3-bedroom retreat with its own sandy beach and an airy open-concept feel, large windows, and charming T&G pine throughout. The bathroom here is also framed and awaiting completion. Mature trees offer natural privacy, and the gently sloping lawn leads to the beach perfect for swimming, fishing, or launching your kayak. This is your chance to own a piece of lakefront paradise AND an investment! (id:60626)
Exp Realty
2270 Seventh Louth Street
St. Catharines, Ontario
Welcome to 2270 Seventh St Louth, St. Catharines, a lovingly maintained bungalow nestled on a 0.41-acre lot with no rear neighbours and peaceful orchard views. This warm and inviting home offers over 1,500 sq ft on the main floor, featuring rich hardwood floors, abundant natural light, and a bright sunroom that seamlessly blends indoor comfort with outdoor beauty. Inside, you'll find three generously sized bedrooms, a sun-filled living space, and a mudroom with direct access to a private backyard and an oversized double garage; the massive interlock driveway easily fits up to 10 vehicles. The finished lower level, with a separate entrance, adds excellent in-law suite potential, featuring a cozy family room with fireplace, laundry, and ample storage. The backyard is your own quiet retreat, surrounded by a lush, wooded yard that offers privacy and room to grow; perfect for families or those who love to host. If you crave the calm of country living while staying just minutes from the QEW, St. Catharines Hospital, GO Station, and the wine route, a rare blend of comfort, space, and location; reach out today to arrange your private viewing! (id:60626)
RE/MAX Niagara Realty Ltd
33 Hounslow Heath Road
Toronto, Ontario
Contractors, Renovators & Visionaries Opportunity Awaits! Unlock the full potential of this timeless Edwardian-style semi, perfectly situated between The Junction and Corso Italia. With its stately brick façade, bay window, and charming covered front porch, this home delivers standout curb appeal and solid bones to work with. Soaring ceiling heights, original details such as a decorative fireplace mantel, and formal dining space provide the kind of vintage character that todays buyers love and the kind of space that renovators know how to transform.Offering 3 bedrooms, a spacious eat-in kitchen, and a rare main floor 3-piece bath with walkout to a fully fenced backyard, this property is an ideal candidate for a top-to-bottom renovation or thoughtful redesign. The second floors layout featuring a sun-filled primary bedroom and a rear room with a bonus sitting area (previously a second kitchen) lends itself perfectly to multigenerational living or an income-generating suite.The full unfinished basement has a separate entrance, offering the potential to add a third unit. With a detached block garage, rear laneway access which backs onto lush green space & Wadsworth Park, one of the areas best-kept secrets. Perfectly situated between The Junction & Corso Italia, & steps to St. Clair West shops, Earlscourt Park & Community Centre, Stockyards Village Shopping Centre, the TTC streetcar, & the future SmartTrack station this property is a rare find with endless potential in a thriving neighbourhood. **Extras: Neighbourhood Hot Spots: Wallace Espresso, La Spesa Food Market, Wadsworth Park, Tavora Foods & Joseph J. Piccininni Community Recreation Centre! (id:60626)
Forest Hill Real Estate Inc.
4212 40 Avenue
Valleyview, Alberta
7 bay shop on a fully fenced 1.63 acre yard for a fraction of replacement cost! All bays are 50' deep and have 14' x 16' powered overhead doors. There are sumps in all bays and also has a dedicated wash bay complete with a high end pressure washer. There is a large compressor with lines run in shop. Shop has a combination of in-floor heat and forced air, 200 amp service and multiple welding plugs as well as its own bathroom. There are also 2 seacans in yard with power. The yard fence has plenty of power outlets along it. Office features nice reception, storage, 2 private offices, board / lunchroom and it's own office bathroom. Building has town water and sewer. Not ready to buy? Also for lease or Rent to own MLS # A2235820 (id:60626)
RE/MAX Grande Prairie
1511 Spadina Crescent E
Saskatoon, Saskatchewan
Set along one of Saskatoon’s most iconic streets, this custom two-and-a-half-story home reaches the highest allowable height on Spadina, offering treetop views of the South Saskatchewan River. Inside, thoughtful design and warm finishes create a space that feels both elevated and grounded. The main floor features engineered hardwood, rift oak cabinetry, and a kitchen built for everyday ease and quiet moments—ample counter space, recessed lighting, a butler’s pantry with drink fridge, and built-in cabinetry in the dining area with under-cabinet lighting. The gas fireplace anchors the living room, while a half bath and custom mudroom storage make daily life smoother. Off the kitchen, a composite deck leads to the backyard (garage pad, retaining wall, and landscaping to be completed Spring 2025). Upstairs, natural light pours through stairwell windows, guiding you to three bedrooms. The primary suite includes a walk-in closet, spa-inspired ensuite with heated tile, soaker tub, walk-in shower, and under-cabinet glow, plus a private balcony nestled in the trees. The second level also features a second full bathroom and laundry room with built-in shelving and workspace. The third level is a bright and versatile flex space—ideal for a media room, library, creative studio, office, or all of the above. It's the kind of space you can grow into and adapt over time. The basement is open for development and includes a separate side entry—offering potential for a legal suite, additional living space, or future income generation. The developer can complete the basement, garage, or a suite upon request. With central A/C, a landscaped yard with underground sprinklers, New home warranty, and a location steps from the river, the Weir, and Meewasin Trail, this home blends smart design, lasting comfort, and a connection to nature—all just minutes from downtown. (id:60626)
Boyes Group Realty Inc.
2004 14881 103a Avenue
Surrey, British Columbia
Exquisitely renovated 3-bedroom, 2-bathroom corner sub-penthouse boasting panoramic mountain and city views in the heart of Guildford. Bathed in natural light, this refined residence showcases sophisticated updates including wide-plank flooring, designer paint, custom window treatments, luxurious spa-inspired bathrooms, and a gourmet kitchen outfitted with premium stainless steel appliances and sleek stone countertops. Perfectly positioned within walking distance to upscale shopping, fine dining, and transit, this rare offering is arguably the most elegant 3-bedroom home available in the area. (id:60626)
Homelife Benchmark Realty Corp.
2475 Alf's Bay Lane
Frontenac, Ontario
Nestled on 1.9 acres of land with an impressive 393 ft of waterfront access, this property features a private beach, docks for your watercraft, and deep swimming areas.As you gather in your lakeside gazebo, the west-facing orientation ensures you'll be treated to glorious sunsets sparkling over the lake and surrounding Canadian shield landscape every evening.This custom-built 4-season solar powered home is a sanctuary boasting 5 bedrooms, 2 bathrooms, a primary bedroom with ensuite, main floor laundry, an entertaining kitchen, a living/family room with a cozy stone fireplace, and a dining/living room offering breathtaking lake views with a walkout to the screened sun porch. In addition the property provides a garage & workshop, Boat port with steel shed, private boat launch, gardens,shed and Bunkie with hydro and plenty of grounds for all your family entertainment.For those who crave adventure, fishing, hunting, and trails are just a stone's throw away from your future doorstep. Dive deep into crystal-clear waters teeming with fish or embark on exhilarating hikes through winding trails that lead you towards hidden treasures waiting to be discovered.The lake is teeming with abundant fish species such as - Whitefish, Pickerel/Walleye, Pike, Small & Largemouth Bass, Pan Fish and the odd Muskie - perfect for fishing enthusiasts. 2 Marina's with boat services & groceries.This property is off-grid, solar powered with extensive systems in place- NO HYDRO COST!!!!!The complex Solar system includes- Outback Systems capable of 2875 watts, 12 panel (250 watt each), 12 batteries 6 volt (48 Volt storage system) 200 amp service, house & garage; Propane powered HWT on demand, stove, dryer & back up 2020 Cummins generator; 1 Napoleon Wood Fireplace insert and 1 Jotul Wood stove. Metal roof, New siding (2023); New sunroom including Weather-All windows (2022). Portage access to other lakes for private fishing/hunting in the 100s acres of Crown land. (id:60626)
Royal LePage Proalliance Realty
2207 7328 Arcola Street
Burnaby, British Columbia
. (id:60626)
Royal Pacific Realty (Kingsway) Ltd.
370 Hansen Road N
Brampton, Ontario
Absolutely Stunning Detached Home with Inground Pool. Welcome to this rare gem nestled in the heart of Brampton! Offering the perfect blend of location, comfort, and modern updates, this beautiful home is ready for its new owner. Key Features: Main Floor: Spacious living and dining rooms, upgraded kitchen with granite counters and stainless steel appliances. Walk out to a large deck, patio, and BBQ area ideal for entertaining or relaxing by the pool. Second Floor: Three expansive bedrooms and a modern, upgraded full bathroom. Finished Basement: versatile recreational room, an additional bedroom, and a full ensuite bathroom perfect for guests or extended family. Additional Highlights: Freshly painted interior, meticulously maintained, move-in ready. Prime Location: Minutes to shopping, dining, and top-rated schools. Surrounded by scenic trails for walking, biking, and outdoor recreation. Easy access to Highway 410 and GO station, making commuting effortless. (id:60626)
RE/MAX Gold Realty Inc.
761 Joe Persechini Drive
Newmarket, Ontario
Welcome to 761 Joe Persechini. Well maintained Spacious Townhouse in the heart of Summerhill Estates. Very accessible location to many amenities and transit. This spacious townhome has direct access to garage, has 3 generous size bedroom. Primary Br showcase with 4pc ensuite, walk-in closet and extra closet. Main floor kitchen-breakfast area has direct access to a large deck walk down to a fenced backyard. (id:60626)
Right At Home Realty
1840 Molise Boulevard
Kingsville, Ontario
Experience modern comfort and timeless design in this beautifully crafted transitional-style ranch by 11 Birch Custom Homes. 3 bd 2.5 baths, office, and an open-concept kitchen, dining, and family room with fireplace. High ceilings, large windows, and a covered patio offer bright, inviting spaces. Includes main-floor laundry, mudroom, atrium entryway, and double garage. A perfect blend of custom design, comfort, and style. (id:60626)
Jump Realty Inc.
1928 Serenity Lane
Kingsville, Ontario
Experience modern comfort and timeless design in this beautifully crafted transitional-style ranch by 11 Birch Custom Homes. 3 bd 2.5 baths, office, and an open-concept kitchen, dining, and family room with fireplace. High ceilings, large windows, and a covered patio offer bright, inviting spaces. Includes main-floor laundry, mudroom, atrium entryway, and double garage. A perfect blend of custom design, comfort, and style. (id:60626)
Jump Realty Inc.
312 3423 E Hastings Street
Vancouver, British Columbia
Enjoy 360-degree views from your private rooftop patio with the convenience of a private garage offering direct access to the home-a combination of features rarely found. Peace + quiet with breathtaking mountain vistas from both levels of living space. The home features fully renovated bathrooms, new carpeting, lighting, and fresh paint throughout. Walk upstairs from the garage into the main living area, where an open-concept kitchen, living & dining space seamlessly connect to a spacious patio & stylish powder room. Upstairs, you'll find two generously sized bedrooms & a 4-piece bathroom, with direct access to the stunning rooftop terrace. Additional street parking available, storage locker within private garage. 2 pets allowed. (id:60626)
Oakwyn Realty Ltd.
4066 Saturna Ave
Powell River, British Columbia
WESTVIEW HEIGHTS: PHASE 2 - Now selling brand new view two-story units in the stunning Westview Heights development. Main-level-entry two-story custom architecturally designed plans offer all the convenience of level-entry living, plus the comfort of additional space upstairs. The main level offers 9' ceilings and 13' vaulted great room with custom kitchen featuring spacious island, quartz counters, tile backsplash and full kitchenaid appliance package. Both floors feature master bedrooms, so you can have your view bedroom upstairs, or the convenience of main-level-living with three spare rooms upstairs. These homes are built to Step Code 5 for the utmost in efficiency, with heat pump, HRV and hot water on demand. Experience the best in low maintenance living on the coast at Westview Heights! (id:60626)
Exp Realty Powell River
3445 Barberry Street
Kelowna, British Columbia
This is the rancher w/basement in a quiet, desirable Lower Mission neighbourhood you've been looking for! Your new home comes with ample parking out front, a 2 car garage & a newly landscaped front yard w/underground sprinklers. As you enter you'll notice brand new vinyl laminate flooring & baseboards that were recently installed throughout the main floor. Your living room includes a nice bright bay window to let in the afternoon sun. Entertaining is a breeze with a great sized dining room for all your friends & family. Your kitchen provides ample space to prepare all your family's meals as well as enough room to add an island in the future if desired. Just off your kitchen you have a cozy family room with handy sliding glass doors to your covered deck for those morning coffees, afternoon drinks & nightly BBQ's. Out back in your new private backyard there is a great garden space that includes fruit trees & a new shed. Your new main bathroom is completely updated with brand new tile, shower, vanity and fixtures. Your primary bedroom is roomy enough for a king sized bed and includes a walk in closet as well as an ensuite. The second bedroom is also a good size and completes the main floor. Downstairs you'll find the laundry area, a non conforming bedroom, 2 ample storage spaces, a 2 piece bathroom as well as access to the back yard. RV parking out front & AC. Your new home is walking distance to elementary/middle/high schools, shopping & parks. Come see your new home today! (id:60626)
RE/MAX Kelowna
4064 Saturna Ave
Powell River, British Columbia
WESTVIEW HEIGHTS: PHASE 2 - Now selling brand new view two-story units in the stunning Westview Heights development. Main-level-entry two-story custom architecturally designed plans offer all the convenience of level-entry living, plus the comfort of additional space upstairs. The main level offers 9' ceilings and 13' vaulted great room with custom kitchen featuring spacious island, quartz counters, tile backsplash and full kitchenaid appliance package. Both floors feature master bedrooms, so you can have your view bedroom upstairs, or the convenience of main-level-living with three spare rooms upstairs. These homes are built to Step Code 5 for the utmost in efficiency, with heat pump, HRV and hot water on demand. Experience the best in low maintenance living on the coast at Westview Heights! (id:60626)
Exp Realty Powell River
308 - 56 Forest Manor Road
Toronto, Ontario
One of a kind! This sun soaked 2 Bedroom 2 Bathroom condo boasts 917 sq ft of spacious interior space plus a whopping 423 sq ft wraparound terrace. 9' ceilings and engineered hardwood throughout. Long hallway from foyer leads to an open office space - no need to work out of your bedroom for those working from home. The kitchen features built in European appliances, quartz countertop and beautiful ceramic backsplash. Spacious and Open concept family size living/dining rooms, and two full bathrooms. The oversize master bedroom has ensuite washroom and built in closet organizer. And for the truly one-of a kind feature nobody else can claim: a 423 sq ft wraparound terrace. Enjoy the precious summer days from the comfort of your own home. Imagine hosting your friends and family on your own private patio. Imagine working from your balcony in the nice weather or enjoying long summer days steps from your own kitchen. This condo is truly luxury living! Amenities include: Gym, Yoga Room, Scandinavian Spa With Plunge Pools, Heated Stone Bed, Lounge, Outdoor Terrace, party room, guest suites, and Concierge. Live in the highly desirable and vibrant Fairview Mall community. Freshco is next door, the subway is a 7 minute walk, and Highways 401 and 404/DVP are minutes away. Fairview Mall is across the street, restaurant, retail, Schools, Parks, Performing Centre For The Arts, Library and much more more walking distance. This location can't be beat! Visit this area and you'll see it's becoming trendy with more amenities and restaurants coming in all the time. (id:60626)
Century 21 Percy Fulton Ltd.
3628 Allen Trail
Fort Erie, Ontario
Beautiful Bungaloft Situated on a Large Pool Sized Lot! Del Mar Model by Mountainview Homes, 115K in Upgrades. Just to name a few: Oversized Depth in Garage and Front Porch and Extended Depth in Laundry Room with an added Side Door. Custom Back Patio Area Covered with Roof. Upgraded Windows Throughout. The Home has 200 amp Service. Master is on the Main Floor with W/I Closet and Spectacular Ensuite with Double Quartz Vanity and Oversized Double Walk In Shower. The Kitchen Boasts Quart Counter Tops, Centre Island, Porcelain Floors, Pot Lights, Crown Molding on Cabinets and an Extra Deep Pantry. The Servery Between the Kitchen and Dining Room adds a Convenient Touch. Pocket Doors on Both Master Ensuite and Laundry Room. Hardwood Throughout . Oak Staircase, 9ft Ceilings and Cathedral Ceiling in the Great Room. Property is Minutes to Crystal Beach, Shops, Restaurants, Schools, Trails and Only 20 Minutes to Niagara Falls. (id:60626)
Right At Home Realty
258 Green Vista Drive
Cambridge, Ontario
This beautifully updated bungalow is perfectly situated in a prime neighbourhood, backing onto peaceful walking trails and green space. Just minutes from top-rated schools and family-friendly parks, it offers the ideal combination of convenience and natural surroundings. The main floor features three spacious bedrooms, plenty of natural light and fresh paint throughout. The fully renovated (2020) in-law suite in the basement presents significant income potential, with three bedrooms, a custom kitchen equipped with stainless steel appliances, an updated 5pc bathroom, engineered hardwood floors, and a fully separate walkout entrance. Thoughtful soundproofing enhancements provide added privacy between floors, and the updated gas fireplace adds warmth and charm. Whether youre looking to offset your mortgage or invest, this self-contained suite is an exceptional opportunity to generate steady rental income. Outside, the backyard has been thoughtfully maintained with cleared landscaping, privacy screens on the fence and deck, new steps, and a convenient 20A electrical outlet to support outdoor equipment. Other recent upgrades include a new 200 Amp electrical panel and furnace from 2020, ensuring modern comfort and efficiency. This versatile home combines comfort, style, and unbeatable location with a lucrative rental option, making it a rare find for both homeowners and investors alike. (id:60626)
Keller Williams Edge Realty
4 Pioneer Lane Unit# 41
Niagara-On-The-Lake, Ontario
Nestled in the picturesque Niagara-on-the-Lake wine country, this beautifully updated 3-bedroom, 3-bathroom bungalow townhome offers comfort and style in a prime location. Built by Grey Forest Homes, it features 1,347 sq. ft. of main-floor living, plus a fully finished lower level, giving you nearly 2,800 sq. ft. of space to enjoy. The main floor has an open-concept layout with a modern kitchen featuring quartz countertops and stainless steel appliances. The living area is warm and inviting, with a gas fireplace and engineered hardwood floors throughout. There are two bedrooms on the main level, including a primary suite with a walk-in closet and an updated ensuite bathroom (2024).The finished lower level is perfect for entertaining or relaxing, with a spacious rec room, an electric fireplace, a wet bar, a third bedroom, and a large bathroom. The built-in surround sound adds a great touch for movie nights or watching the game. Step outside to enjoy the oversized deck, interlocking patio, and beautifully landscaped yard, all completed by the current owner. Living here means low maintenance, as the condo board takes care of lawn care, snow removal, and even grass watering. Recent updates include new carpet on the stairs and lower-level bedroom (2024) and a new dishwasher (2024).This home is the perfect blend of comfort, convenience, and location (id:60626)
Exp Realty (Team Branch)
668 Chapman Boulevard
Ottawa, Ontario
Welcome to one of Ottawa's most cherished neighborhoods, Elmvale Acres, where convenience meets comfort in a beautifully designed four-bedroom bungalow, complemented by a charming one-bedroom attached coach house. This unique home offers three spacious bedrooms in the main house, two full bathrooms, and an open layout where natural light pours through large windows, illuminating hardwood floors and modern amenities. Both homes benefit from their own furnaces for climate control, with the coach house built on an Insulated Concrete Form (ICF) foundation, promising energy efficiency, durability, and reduced maintenance. Step outside to a fully landscaped backyard, where a large stained cedar deck serves as a communal space for relaxation and entertainment, surrounded by lush gardens and mature trees. Located just minutes from the hospital, this property is not only in a vibrant, community-oriented neighborhood but also offers substantial investment potential through the coach house, which features its own living area, kitchenette, and full bathroom, perfect for guests or rental income. With Elmvale Acres known for its excellent schools, shopping, and connectivity to Ottawa's downtown, this home is a rare find, blending the tranquility of suburban living with urban accessibility, making it an ideal choice for families, investors, or anyone looking for a blend of comfort and opportunity. (id:60626)
Bennett Property Shop Realty
13 3399 151 Street
Surrey, British Columbia
Welcome to Laureate's Walk at Harvard Gardens - an exclusive enclave of stylish townhomes in the heart of South Surrey. This bright and spacious 4-bedroom home features an open-concept design, a private patio, and modern finishes throughout. Enjoy access to a resort-style Clubhouse with a swimming pool, hot tub, gym, basketball court, theatre, games room, BBQ area, and guest suites. Located minutes from Hwy 99, the U.S. border, top schools, shopping, restaurants, golf, and more. Outdoor lovers will appreciate the nearby walking trails and dedicated 1-acre off-leash dog park. Pet-friendly: 2 dogs, 2 cats, or one of each allowed. A perfect blend of comfort, community, and convenience - this is townhome living done right. Call today for your private showing! (id:60626)
Oakwyn Realty Ltd.
47 Shepherd Drive
Barrie, Ontario
Elegant All-Brick Residence on Premium 33' Lot! Experience elevated living in this impeccably designed 4-bedroom, 2.5-bath home showcasing a sophisticated open-concept layout. The sun-filled family room is anchored by a beautiful gas fireplace, while wide-plank flooring (no carpet on the main), custom zebra blinds, and rich hardwood stairs add warmth and character. The chef-inspired kitchen boasts a grand centre island and flows effortlessly to a cedar deck and fully fenced backyard, perfect for outdoor gatherings. A "Sunshine Basement" with oversized windows offers incredible potential for a bright, spacious lower level. Enjoy the convenience of an oversized 2-car garage with 8' extra-tall doors, and retreat to a serene primary suite complete with a walk-in closet and spa-like ensuite. This exceptional home is move-in ready and filled with thoughtful upgrades throughout. (id:60626)
Right At Home Realty
681 Bennett Crescent
Strathroy-Caradoc, Ontario
This Bungalow with a walk-out basement has it all! Just 10-15 minutes from London and Strathroy, this exceptional bungalow offers the perfect blend of small-town living with easy city access. Situated in a friendly, vibrant community, this home is a rare find - complete with a walkout basement that offers endless possibilities for living, entertaining, or multi-generational living. Step inside and you'll find a bright, open-concept main floor featuring 2 spacious bedrooms and 2 full bathrooms. The inviting living room flows seamlessly into the modern kitchen and dining area, which opens to a beautiful deck - ideal for morning coffee or summer BBQ's. The fully finished walkout basement adds even more value with 2 additional bedrooms, a full bathroom, a large recreation room, and a cozy TV area - all with direct access to your private patio and backyard. Whether you're looking for space to grow, entertain, or simply relax, this home checks all the boxes. Don't miss your opportunity to own this versatile and well-appointed property in one of Mount Brydges' most desirable neighbourhoods! Book your private showing today! (id:60626)
Royal LePage Triland Realty
125 Biehn Drive
Kitchener, Ontario
Welcome to 125 Biehn Drive, a beautifully maintained brick bungalow nestled in one of Kitchener's most desirable neighbourhoods. Backing directly onto Brigadoon Park with scenic walking trails, this spacious home offers the perfect blend of comfort, versatility, and income potential.The main floor boasts a bright and inviting layout featuring 3 bedrooms, including a primary suite with a 3-piece ensuite, plus an additional 4-piece bath. Enjoy the elegant hardwood flooring throughout the living and dining areas, complemented by large windows that fill the space with natural light. The modern kitchen is a chef's dream with stylish ceramic flooring, quartz countertops, a large island, and new cabinetry. Step out from the cozy family room onto the private deck, perfect for entertaining or relaxing while overlooking the inground pool and the peaceful green space of Brigadoon Park. The fully fenced backyard offers both privacy and tranquility. Downstairs, you'll find a legal 2-bedroom apartment with its own laundry facilities, ideal for an in-law suite or a mortgage helper. This lower unit includes a full kitchen, a spacious open-concept living/dining area with a wood-burning fireplace, a full bathroom, and a bonus storage room. (id:60626)
RE/MAX Real Estate Centre Inc.
52 8138 204 Street
Langley, British Columbia
ASHBURY AND OAK by POLYGON. 4 bed and 2.5 bathrooms has RARE 4 PARKINGS!! (Double garage w/ EV CHARGER + 2 driveways). Bright open plan with an extra wide main floor has greenery view + privacy and Large kitchen comes with oversized island looks like a ' 5 STAR ' HOTEL! UPDATED FEATURES; New laminate floor on top and New carpet on stairs, New lightings throughout including kitchen, Freshly painted, New wainscoting moldings , New barn door in the office/bedroom on first floor, Updated fridge & dishwasher, etc. A/C is Easy to install. BETTER THAN BRAND NEW, MOST EXTENSIVELY RENOVATED unit!! Resort level amenity w/ outdoor pool, hot tub, gym, recreation room, dog wash, playgrounds and more. Close to all levels of schools, Shopping BEST LOCATION. Check updated features!! (id:60626)
Grand Central Realty
211 Woodland Drive
Harrow, Ontario
Experience executive living in this custom-built, original owner, full brick ranch, boasting an enviable location on the renowned wine route. Enjoy seamless access to prestigious golf courses, a bustling marina, and the serene beauty of the nearby lake, offering endless opportunities for recreation and leisure. Discover exceptional quality throughout, a testament to the 'seeing is believing' standard of this home. Featuring solid oak doors and trim on both levels, elegant tiered ceilings, silent floors, every detail exudes craftsmanship. The basement is ingeniously designed with I-beams, eliminating the need for obstructive posts, and features a massive wet bar, a multi-sided gas fireplace, and a dedicated games room. This level also includes a full bathroom and three additional bedrooms, providing ample space for family and guests. A 2 1/2 car attached garage offers a drive-through door to the backyard providing convenience for yard maintenance and ready access to the detached double plus garage/workshop. Currently outfitted as a golf simulator/video games room, this additional structure is equipped with a two-piece bath, heat, and hydro, presenting exciting potential for a second residence, extensive projects or a hobby space for a wide range of activities. Outdoor entertaining is a dream with three tiers of composite decks, including a covered section, perfect for enjoying the picturesque surroundings year-round. Bell fibre optic internet available! (id:60626)
RE/MAX Care Realty
61 Adelaide Street
Wellesley, Ontario
Welcome to the quaint village of Linwood, offering all the amenities you need with neighbourhood charm. The beautiful 61 Adelaide St features a spacious 2-storey home situated on a well-landscaped 0.5 acres. You are welcomed into the home into the foyer, which leads you to the spacious and cozy family room with a gas fireplace and a nice window bench. From there, you flow nicely into your bright and open kitchen, which has a very spacious pantry for all the space you need! Upstairs, you will find 3 large bedrooms and a 5-piece bathroom with a jacuzzi tub. Downstairs offers ample space for a growing family with a nice bedroom, a 3-piece bathroom, and a large recroom. A very nice bonus is the walkout from the recroom to your backyard oasis. There is ample room to do as you wish, but it also features a luxury saltwater hot tub to enjoy, as well as front and back covered porches to take in the views. This home has been well-maintained and updated over the years, featuring a new roof (2023), furnace and AC (2022), water softener (2024), skylight (2023), garage door (2022), and a hot tub installed in 2022. It is a rare find that wont last long so book your showing today! (id:60626)
RE/MAX Twin City Realty Inc.
1 Williamson Place
South Bruce Peninsula, Ontario
Welcome to this beautifully renovated 3-bedroom, 2-bathroom bungalow that blends comfort, convenience, and coastal charm. Just a short walk from the beach and swimming areas, this home is ideally situated on a peaceful cul-de-sac and backs onto untouched Township of Anabel land, offering serene views and privacy. Designed for easy one-level living, the spacious, open-concept layout includes a large living, dining, and kitchen area perfect for family gatherings and entertaining. The thoughtfully designed floor plan separates two cozy bedrooms and a full 4-piece bathroom from the private master suite, which features a walk-in closet and a 3-piece ensuite with a generous tiled shower. The garage has its own water tap, opens into a large foyer that connects to the laundry and utility room, adding functionality to the home. Enjoy quiet mornings on the charming covered front porch or relax on the expansive back deck during warm summer evenings. A scenic trail from the backyard leads directly to the public beach, providing effortless access to the water for swimming or simply soaking in the natural surroundings. Recently updated, the home includes six brand-new appliances, a new kitchen, new flooring, and fresh tile in both bathrooms. A large shed offers additional storage for outdoor equipment. Whether you're seeking a full-time residence, a family retreat, or a vacation escape, this turnkey bungalow delivers the perfect blend of lifestyle and location. (id:60626)
Sutton-Sound Realty




