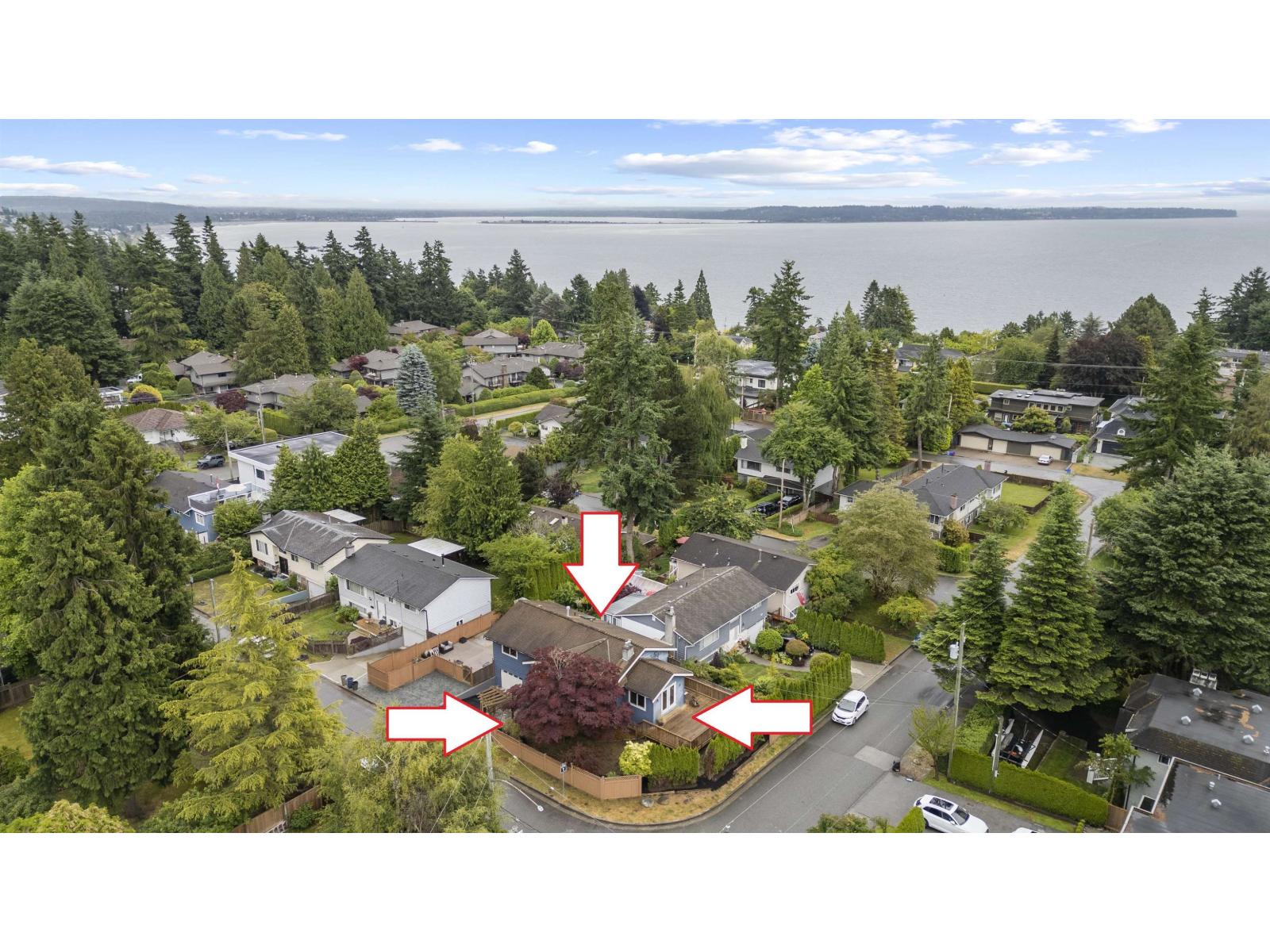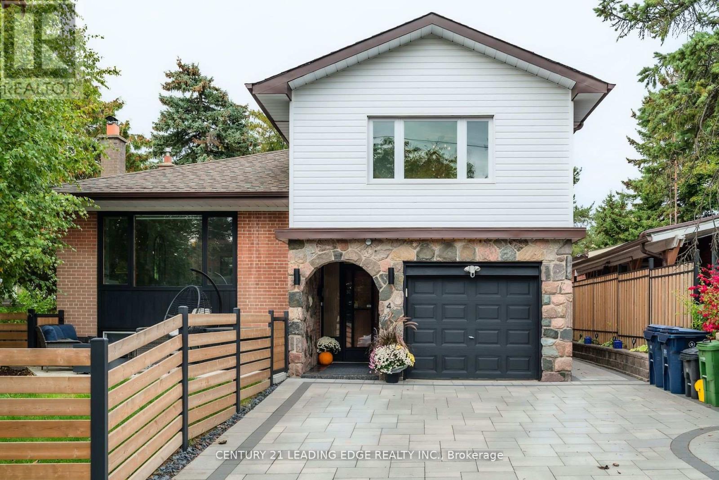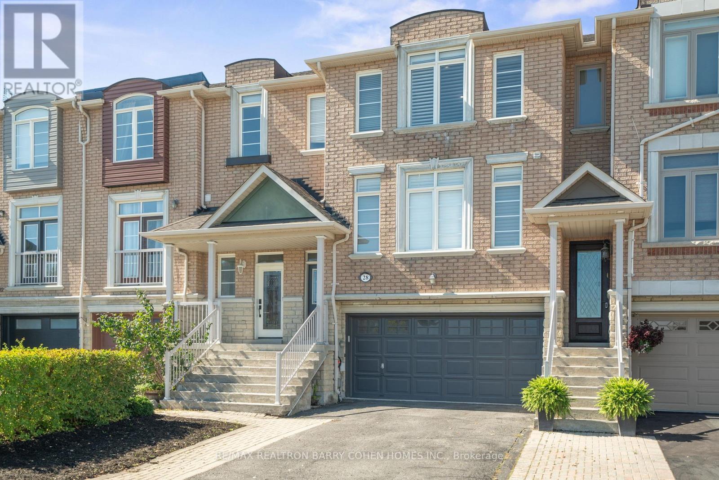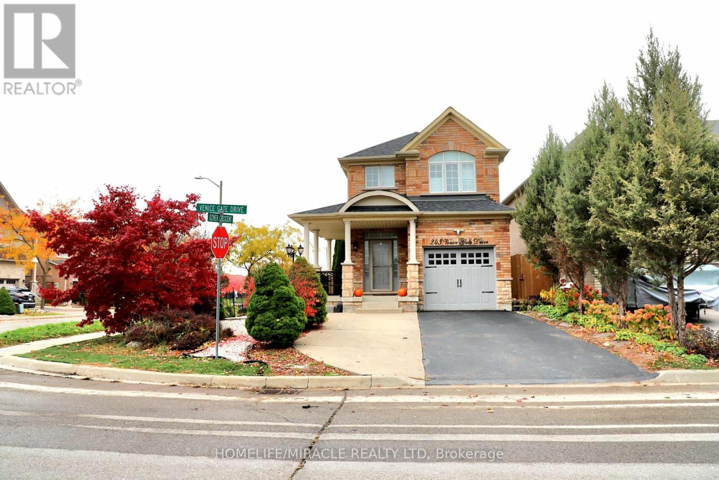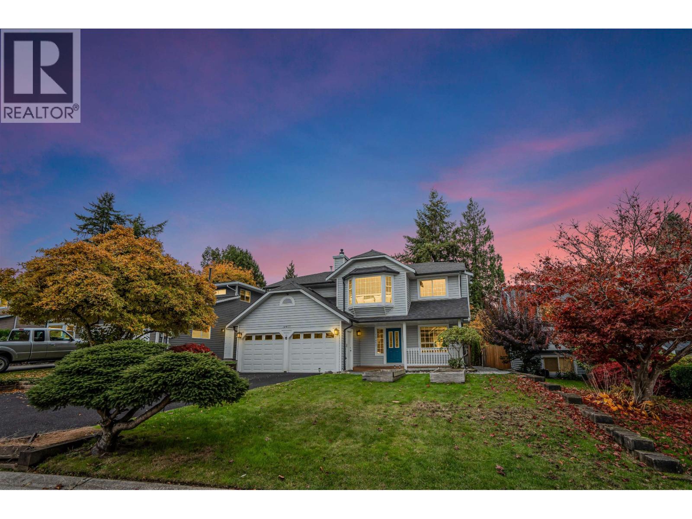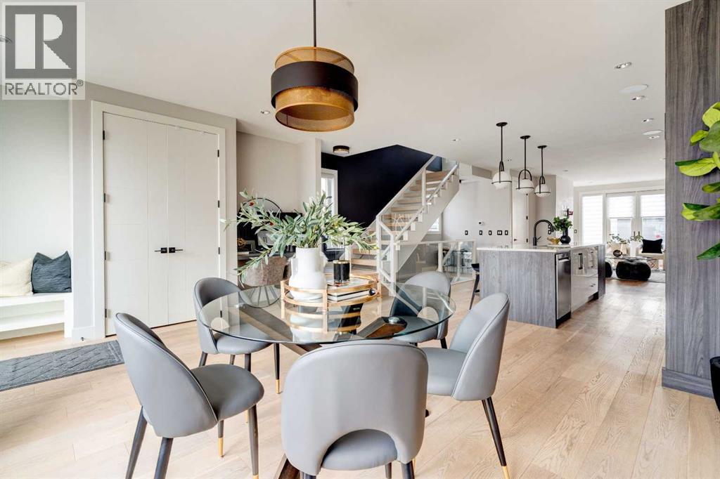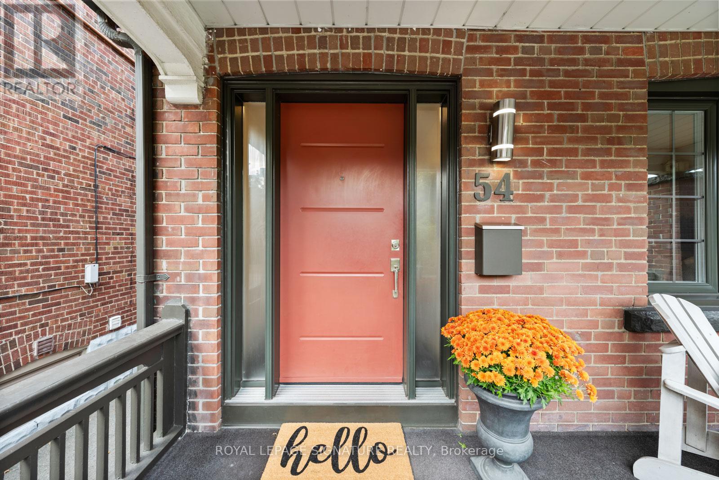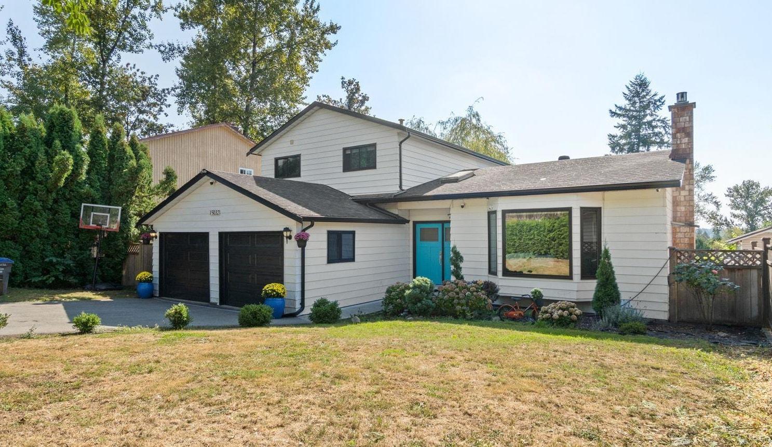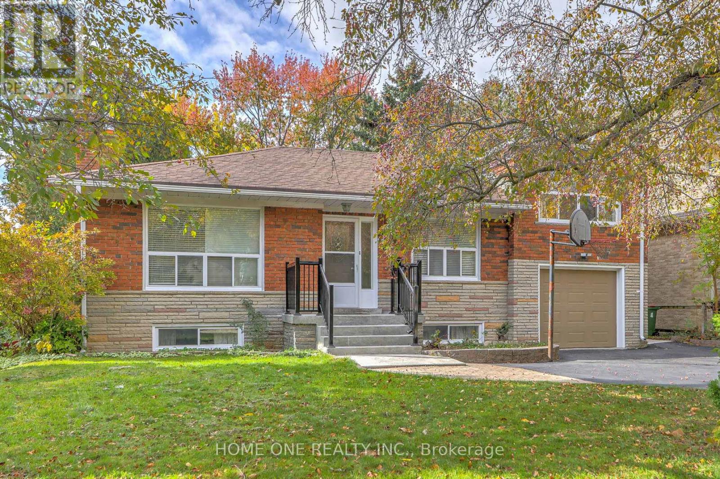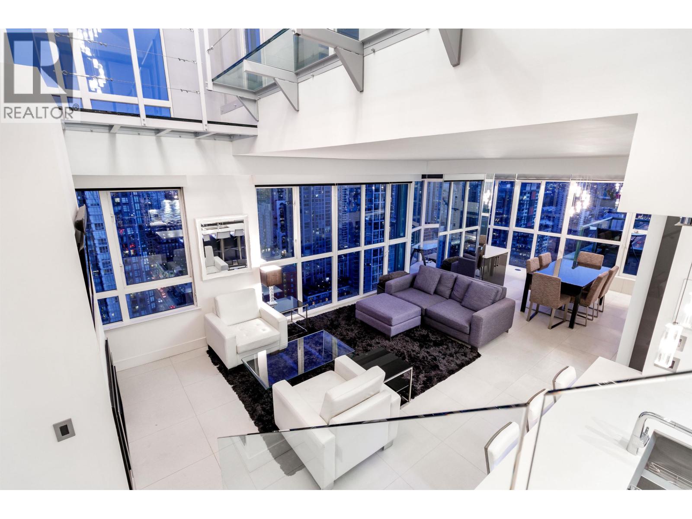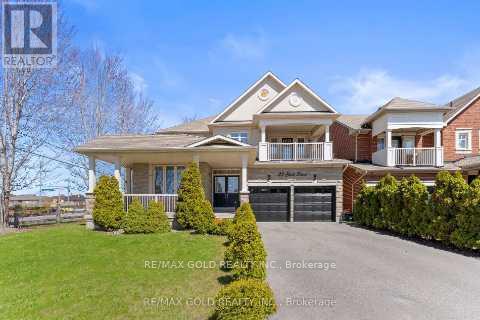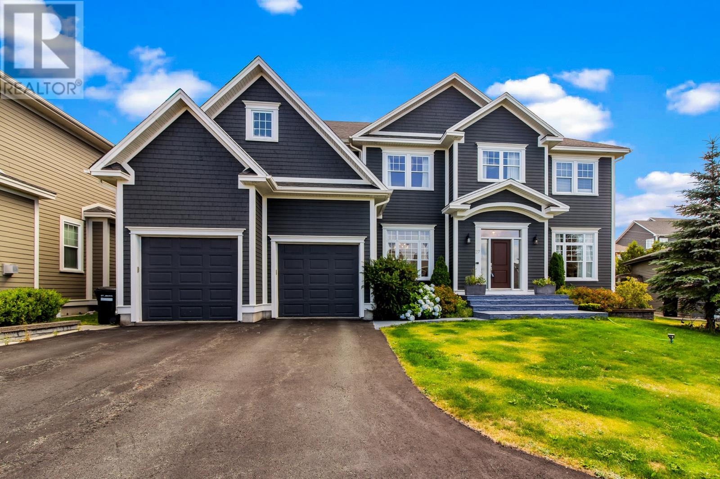13950 Blackburn Avenue
White Rock, British Columbia
Totally White Rock! A few minutes to the beach with a smaller town lifestyle, while being convenient to all amenities. Home is situated on a quite street. The corner lot provides an abundance of natural light. Open main floor concept with a newer kitchen, a 20' x 11' living room, and 2 spacious bedrooms. Downstairs the primary bedroom has its own fireplace, with a huge closet and full ensuite. Outside is easy outdoor living with a private fenced yard and numerous decks. Ideal for a professional couple or a smaller family. Better than a townhouse with its own space and w/o strata fees. Priced to sell at nearly $200K under current assessed value. OPEN HOUSE SATURDAY & SUNDAY November 22nd & 23rd from 2:00 to 4:00 pm. (id:60626)
Sutton Group-West Coast Realty
4 Aveline Crescent
Toronto, Ontario
Welcome to 4 Aveline where modern design meets effortless living in this fully renovated 4-level side split in desirable Bendale. Every inch of this home has been reimagined and updated for contemporary comfort and style. The open-concept main floor blends a bright living and dining space with a stunning kitchen featuring quartz countertops and backsplash, stainless steel appliances, pantry storage, and walkout onto a new composite wood deck to access the big, private backyard. The home offers four bedrooms, including a main-floor suite with its own 3-piece bath and additional walkout to the backyard-ideal for guests or multi-generational living. Matching hardwood floors, new staircases, smooth ceilings and pot lights throughout create a seamless, elevated aesthetic. The large primary bedroom features a full wall of built-in closets for plenty of storage. A fully renovated 4pc washroom w/ quartz countertops serves the upper level. The lower level adds even more versatility with a spacious rec room and built-in wet bar, plus a large laundry room with new washer and dryer. Extra crawl space means tons of room for even more storage if the extended garage with direct access from the front hall isn't enough! Outside, your private retreat awaits: a fenced backyard with deck, patio, and large heated inground pool complete with pool house(with hydro), new pergola and a separate 2-piece, 3 season washroom. The fully fenced front yard offers additional outdoor living with a patio and hot tub, all framed by a new interlock driveway. Located in the heart of Bendale, just a short walk to Scarborough Town Centre, parks, schools, and transit. Every detail is done-just move in and enjoy modern living at its best. (id:60626)
Century 21 Leading Edge Realty Inc.
28 Mistywood Crescent
Vaughan, Ontario
The one you've been waiting for! Completely renovated and move-in ready, this stunning townhome offers over 2,000 sq. ft. above grade of luxurious living space. A rare double-car garage sets the tone for this exceptional home. The custom kitchen (2022) is a chef's dream, featuring state-of-the-art appliances, sleek finishes, ample storage space, and a large breakfast area with a walk-out to deck/BBQ. The open-concept great room is perfect for entertaining, showcasing wall-to-wall built-ins,a built-in desk area and a striking floor-to-ceiling stone-mantle fireplace. Upstairs, the primary suite impresses with an oversized walk-in closet and a lavish 5-piece ensuite (2022) complete with his and her vanity, deep soaker tub, separate shower enclosure and Toto toilet. Additional bedrooms provide comfort and versatility for the whole family. The finished lower level (2021) offers a cozy recreation space, a convenient 3-piece bath, garage access and direct walkout to a fully fenced backyard. Located just steps to shopping centres, restaurants, top-rated schools and public transit, this home combines style, function, and location in one perfect package. (id:60626)
RE/MAX Realtron Barry Cohen Homes Inc.
243 Venice Gate Drive
Vaughan, Ontario
Elegant 2-Storey Corner Lot Detached Home. Beautiful Landscaping Featuring Extended Driveway, Cobblestone Detailing & Modern Exterior Pot Lights. Bright & Spacious Main Floor Showcasing 9-FT Ceiling, Refined Crown Moulding & Hardwood Floors. Remodeled Kitchen Offering Custom Cabinetry & Window Shades, Granite Countertops & Centre Island. Open Concept Space Perfect For Entertaining & Family Gatherings. Brand New Concrete Epoxy Backyard W/ Large Wooden Deck, Gazebo & Shed. New Furnace (2025), Heat Pump W/ AC (2024), Roof (2023). (id:60626)
Homelife/miracle Realty Ltd
12453 219 Street
Maple Ridge, British Columbia
Beautifully UPDATED family home offering 5 bedrooms and 3 bathrooms with a bright open layout, an abundance of natural light, and sweeping mountain views from the main living areas. PRIDE OF OWNERSHIP shows throughout with fresh interior paint, newer composite decks ideal for outdoor entertaining, eco paved driveway, central air conditioning, newer appliances, and an Polyaspartic finished double garage. The flexible floor plan includes a bright and well appointed 1 bedroom suite that provides an excellent mortgage helper or extended family space. Enjoy a calm and private backyard setting, ample parking, and a convenient location close to both school catchments, parks, transit, shopping, and everyday amenities. A warm, inviting, and move in ready home in a sought after neighbourhood. (id:60626)
RE/MAX 2000 Realty
720 15 Street Nw
Calgary, Alberta
Wow! Presenting EXCEPTIONAL VALUE and LOCATION in this Large 3-story Home! Situated a short stroll to the heart of Kensington, this 3,800+ SF custom home presents like new while delivering an impressive list of upscale features including 5 bedrooms (2 primary bedrooms with ensuites), 5 bathrooms (2 steam showers), 2 laundry rooms, 2 fireplaces, a stunning open staircase & ELEVATOR! The bright main floor boasts a designer kitchen with extended cabinetry & pull-out pantry, stainless steel appliances with induction cooktop, beverage fridge, quartz countertops & a vast island with seating for 4. An oversized dining area easily accommodates large gatherings while the stylish living room with fireplace and glass doors opens seamlessly to the backyard. A chic powder room & practical mudroom with built-in storage complete this level. Upstairs, the striking open-riser staircase with glass panels leads to two full floors of hardwood-accented luxury living. The 2nd level is ideal for families offering two spacious secondary bedrooms with closet organizers & a beautifully upgraded 4-piece bath with heated floors. The 1st primary suite shares this level & is an excellent option for parents with young children. Featuring oversized windows, a custom walk-in closet & a spa-inspired ensuite with dual sink quartz vanity, freestanding tub, steam shower, & heated floors. A well-equipped laundry room with sink, quartz folding counter, & cabinetry adds convenience to this level. The 3rd floor is dedicated to refined living, highlighting a 2nd primary retreat with walk-in closet, lavish ensuite (dual quartz vanity, freestanding tub, steam shower, heated floors) & access to a sun-drenched private balcony overlooking the treetops. A spacious owner’s lounge with wet bar provides the perfect setting to relax, work from home, or enjoy quiet evenings. Completing this floor is a 2nd laundry room. The lower level brings family & friends together in a cozy family room with fireplace & a full wet b ar with beverage fridge. A large 5th bedroom & 5th bathroom with heated floors round off this comfortable space. Other notable upgrades in this executive residence include 1) double insulated & drywalled garage with unique front & back doors allowing for additional parking, 2) air conditioning, 3) in-floor heating in ALL bathrooms, 4) an Elevator to Age-in-Place or Accommodate Multi-Generational Living, 5) custom built-ins in ALL closet, 6) a 75-gallon hot water tank, 7) 200-amp electrical panel, & 8) built-in ceiling speakers & security system. Nestled just steps to parks, trendy restaurants, & the vibrant Kensington district, this luxury property offers a perfect balance of tranquility & urban convenience. Its proximity to the Bow River, downtown, University of Calgary, SAIT & Foothills Hospital provides a remarkable location for work & play. With easy access to Memorial Drive & Crowchild Trail, this is a rare opportunity to own a magnificent property in one of Calgary’s most desirable neighbourhoods. (id:60626)
Coldwell Banker Mountain Central
54 Pepler Avenue
Toronto, Ontario
**Say hello to this wonderful home, ideally situated in the ever-popular Golden Triangle of East York!** This charming 3-bedroom property blends classic character with thoughtful modern updates. Original gumwood trim,leaded glass, and hardwood floors pair beautifully with a renovated kitchen featuring stainless steel appliances, a breakfast bar and ample storage -perfect for casual meals or entertaining.Upstairs, the spacious, spa-inspired bathroom includes a separate tub and shower plus radiant in-floor heating for year-round comfort. The king-sized primary bedroom offers a wall-to-wall closet. Most of the windows on the first and second floors have been updated to casement style, and the bedrooms have California shutters.The basement has been lowered, providing great ceiling height and a separate entrance-ideal for an in-law or nanny suite, or as additional family living space. Both front and back gardens have been professionally landscaped. The private backyard retreat features a deck and multiple patios, creating an inviting oasis in the city.Additional highlights include legal front pad parking and an insulated garage with a 30-amp breaker panel-offering excellent potential for a home office, gym, or personal creative space.This prime location offers a true sense of community and convenience-steps to schools, parks, a community centre with pool, gym and a library, and the Don Valley ravine trails for walking and biking. Enjoy easy access to downtown, major highways, grocery stores, and a wide range of shops and restaurants along the Danforth. The upcoming Cosburn subway station will be just a short walk away!A pre-list home inspection is available. (id:60626)
Royal LePage Signature Realty
15032 Spenser Drive
Surrey, British Columbia
Fantastic & well-cared for family home in Bear Creek Green Timbers. Backing onto green space & close to schools, parks, shopping & transit, this spacious 2-story home with partial finished basement offers over 2,700 sq. ft. of living space on a 7,204 sq.ft. lot. Currently used with 5 bedrooms (potential for 6), it includes plenty of storage and a 2-car garage. Updates include kitchen with a large island & gas stove top range, all bathrooms, engineered hardwood floors throughout as well as newer windows and high-efficiency gas furnace. Large balcony & patio overlooks the south-west facing backyard and park for a private setting. Don't miss this chance to live in a wonderful neighborhood! Book your showing thru your real estate agent at least 24 hour notice. OPEN HOUSE Sun Nov 30 at 2-4 pm (id:60626)
RE/MAX Colonial Pacific Realty
12 Lauralynn Crescent
Toronto, Ontario
Exceptionally Large 55'X150'Premium Lot In The High Demand Area Of Agincourt Quiet Family Neighborhood. Bright & Spacious Layout Enhanced With Large Windows, Family Size Mordent Kitchen W/Breakfast Bar Area, Hardwood Floor & Pot Lights Throughout On Main Floor, New Renovated Bathroom, A Large Sun filled Eat-In Area With A Walkout To The Yard. The Spacious And Bright Basement With A Recreation Room, Two Bedrooms and One Office Space W/Full Bathroom Is The Perfect "Extra" Space For Any Growing Family. Crawl Space Offers Tons Of Extra Storage, Long Wide Driveway Can Park 4 Cars, High Ranking School Zone Sought-After Agincourt Collegiate Institute, Incredible Amenities Nearby, Agincourt Go Station, Agincourt Rec Centre, Parks, TTC, Library And Close To Shopping/Highway 401/Go Train And Scarborough Town Centre. (id:60626)
Home One Realty Inc.
2801 1188 Howe Street
Vancouver, British Columbia
Penthouse Living at it's Finest! This spectacular penthouse boasts over 1200SF of luxury living space PLUS both a 200SF sun drenched patio cascading off the main living area and a HUGE private rooftop terrace with panoramic views stretching from Mount Baker across the city skyline over English Bay. Soaring 28 stories above the city, this exclusive 2 bedroom penthouse has been transformed into a true masterpiece. Designed for entertaining, this open concept space with over $300K in renovations includes: quartz countertops throughout, designer cabinets, top of the line S/S appliances, including a Sub-Zero Fridge and DBS Gas range stove and oven, Valor Gas Fireplace and the list goes on! Take in morning sunrises over the city and enjoy stunning sunsets from your rooftop patio in the evening. (id:60626)
Century 21 In Town Realty
Sotheby's International Realty Canada
23 Glade Drive
Richmond Hill, Ontario
Immaculate Aspen Ridge Home In Desirable Community, 58 Deep Corner Lot, Double Door Entrance, 9'Ceiling On Main, Gleaming Hdwd Fl Thru-Out, Office Open To Living/Dining, Family Rm O/Looks Backyard W/Fireplace & Pot Lights, Family Size Kitchen W/Marble Countertop, S.S Appl & Upgraded Tall Cabinets W/Glass Inserts, Pro Landscaped Backyard, Close To School, Shoppers Drug Mart, Public Transit, Food Basics, Sobys, No Frills, Mcdonals's & More Extras: S.S Ge Cafe Line Fridge & Stove, B/I Dishwasher, Front Load Lg Washer And Dryer, Cac, All Windows Covering, California Shutters, All Electric Light Fixtures, Garage Door Opener & Remote (id:60626)
RE/MAX Gold Realty Inc.
27 Stonebridge Place
St. John's, Newfoundland & Labrador
Welcome to a world where architectural mastery meets refined elegance in this extraordinary 4-bedroom estate, gracefully nestled within prestigious King William Estates on a serene, private cul-de-sac. Spanning over 6,100 sq. ft. of meticulously designed living space, this residence blends timeless craftsmanship with modern luxury living. From the moment you arrive, the grandeur is unmistakable. A stately entrance opens to a coffered foyer where soaring 10-foot ceilings, bespoke millwork, and streams of natural light create an atmosphere of effortless elegance. Every element—from designer finishes to architectural details—has been thoughtfully curated to evoke beauty and proportion. At the heart of the home, a chef-inspired kitchen with granite surfaces invites culinary exploration and entertaining on a grand scale. Its seamless flow to the dining and living areas, plus a partially covered outdoor terrace, creates an ideal setting for gatherings year-round. The primary suite redefines luxury with sweeping lake views, a tranquil sitting area, boutique-style dressing room, and spa-inspired ensuite with soaker tub, custom glass shower, and a romantic fireplace—an ultimate private sanctuary. Five fireplaces throughout infuse warmth and ambiance, while the upper level offers two sunlit bedrooms and a luxurious main bath for family or guests. The fully developed lower level features a designer wet bar, games lounge, private guest quarters, and direct access to the oversized double garage. Enhanced by 400-amp service, a new heat pump (2022), and refinished hardwood floors on main level, this estate is a true turnkey masterpiece—a statement of prestige, grace, and the art of fine living. (id:60626)
Keller Williams Platinum Realty

