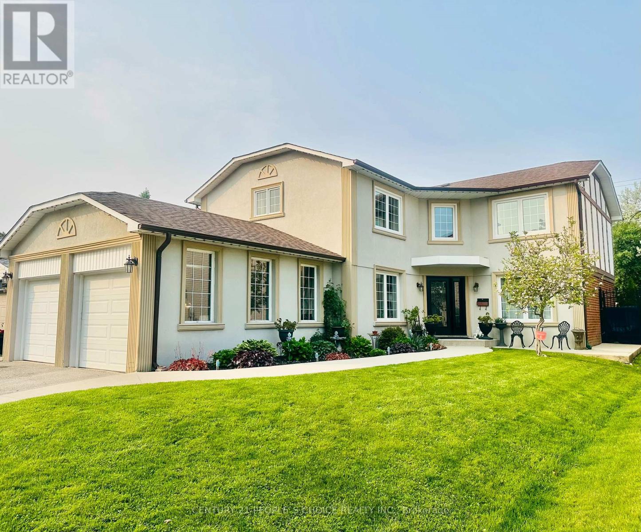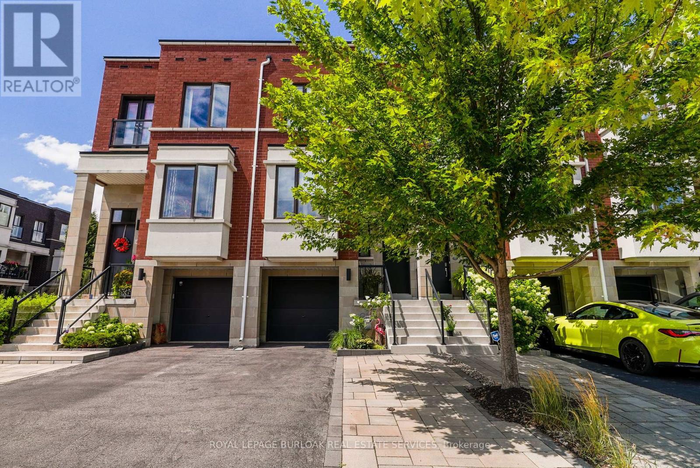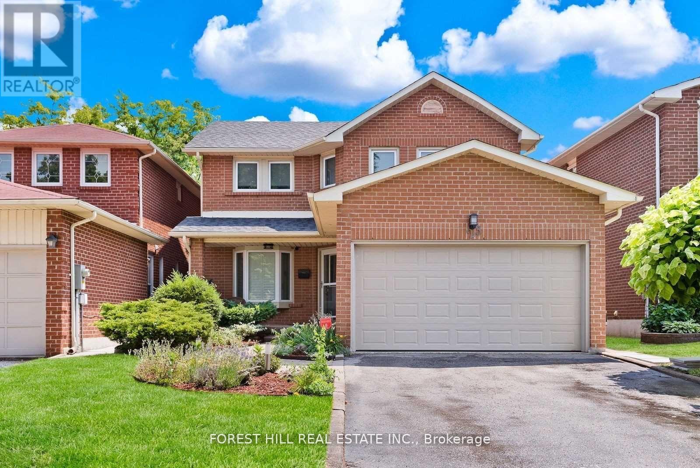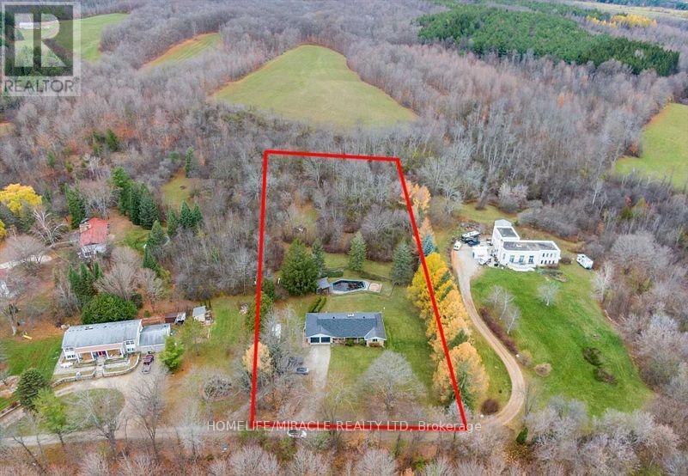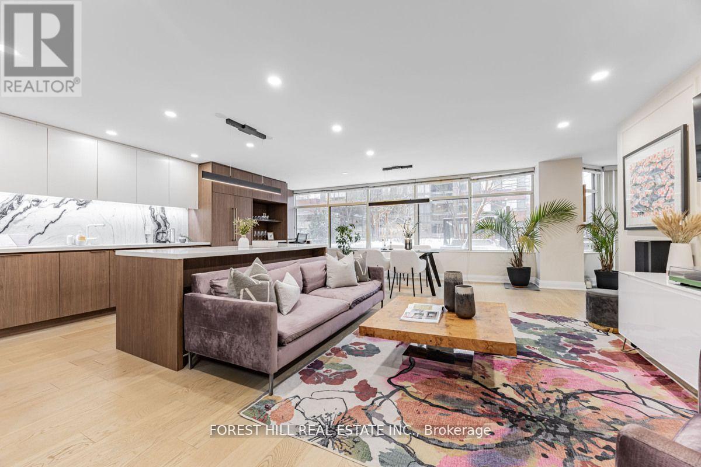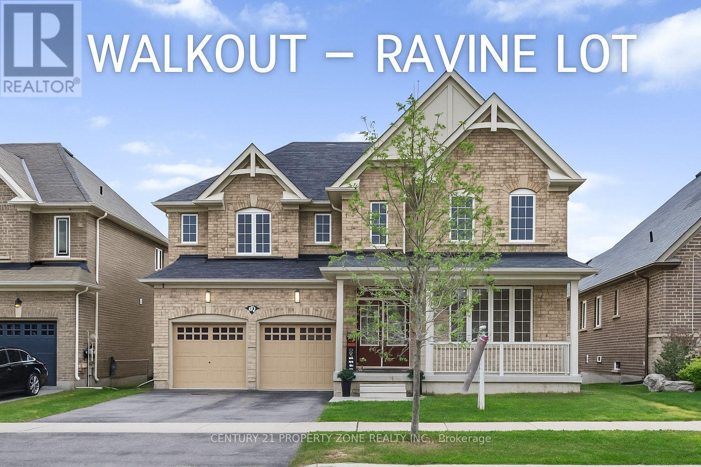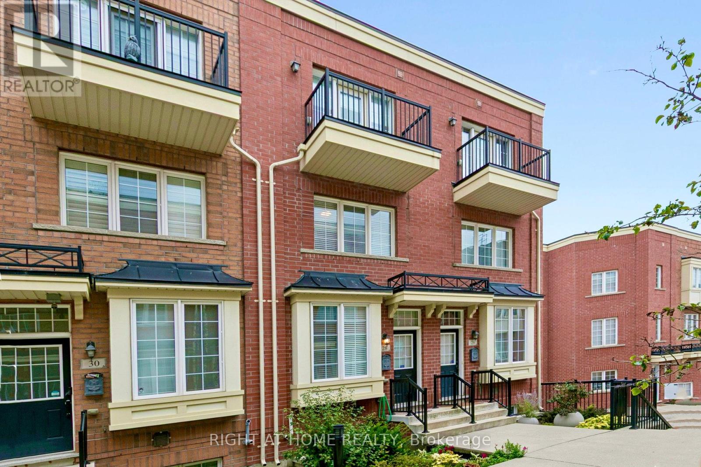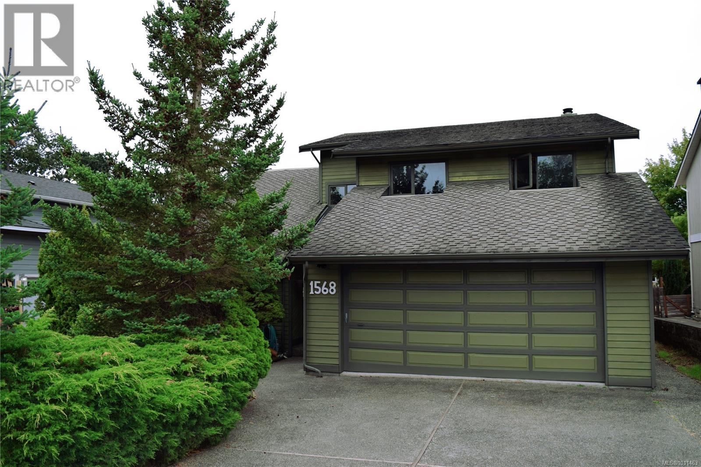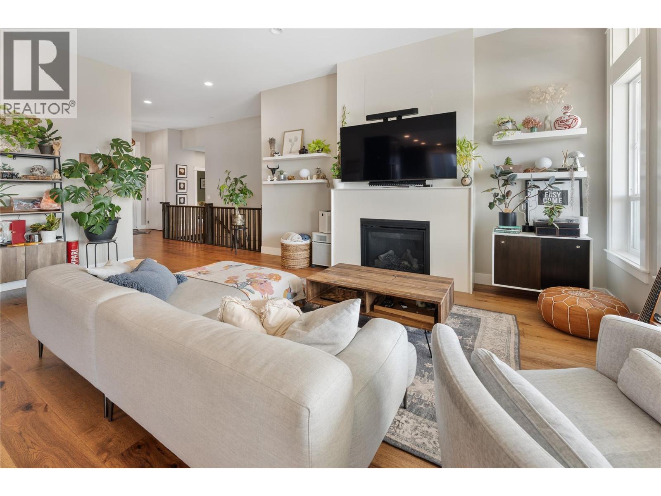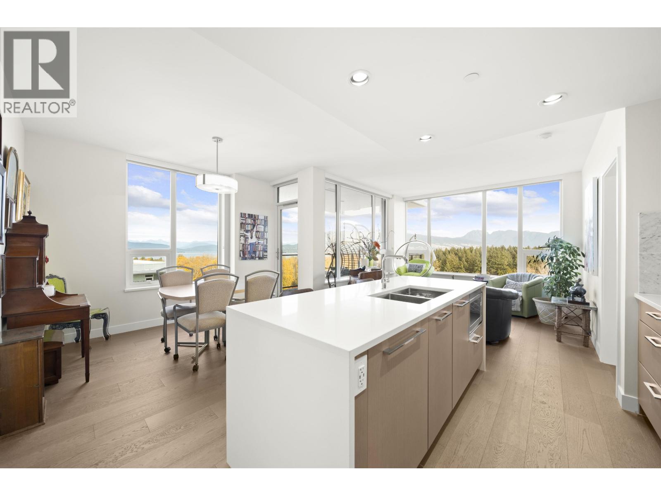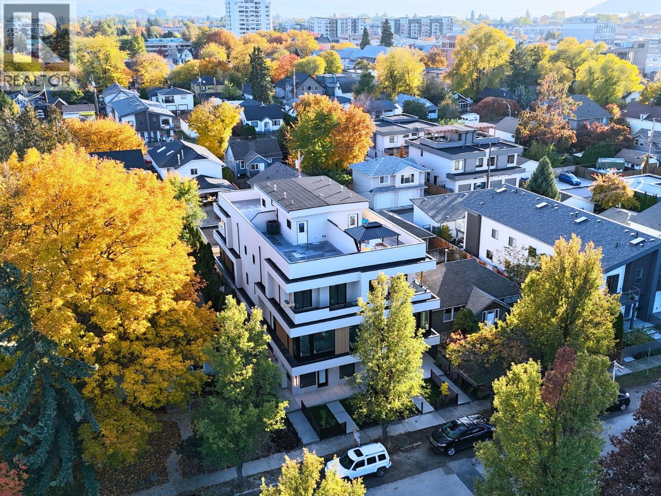32 Madrid Crescent
Brampton, Ontario
Welcome To This Centeraly Located Very Close To Brampton Civic Hospital and Bramalea City Centre Mall. Gorgeous 5 Bedroom Family Home With Finished Basement With Two Large Bedrooms With Attached Washrooms For Large Family. Stunning Private Oasis Pool With A Brand New Pool Heater, On A Beautifully Landscaped Large Lot. Includes 2 Fridge, 2 Stove, Dishwasher, Washer And Dryer. Family Room Has Stone Fireplace. This Is A Freshly Painted House With A Grand Foyer, Formal Living Room And Dining Room.Fully Renovated A Must See! Professionally Finished Basement With Laminate Flooring & In Law-Suite. Main Floor Laundry Room. Basement Apartment Includes Appliances. Welcome To Your Staycation. (id:60626)
Century 21 People's Choice Realty Inc.
242 Somers Street
Georgian Bluffs, Ontario
Indulge in Refined Country Living. This stunningly renovated bungalow, set on a private five-acre woodland, offers an unparalleled lifestyle of luxury and tranquility. The gourmet kitchen is a culinary masterpiece, boasting high-end stainless steel appliances and durable, elegant Cambria Quartz countertops. The open-concept layout flows beautifully into a grand living area with a breathtaking 13-foot vaulted ceiling and a striking stone fireplace. Enjoy formal dining with picturesque views. The primary suite is a true oasis, featuring a spa-inspired 4-piece ensuite with a steam shower and heated floors, plus private access to a covered hot tub porch. The finished lower level adds versatile living space with two bedrooms and a bath. A standout feature is the fully insulated and heated 3-bay workshop. Embrace outdoor living with a covered patio, fire pit, and the peaceful presence of local wildlife. Enjoy the best of both worlds: serene country living with easy access to Owen Sound's conveniences and outdoor adventures. (id:60626)
Engel & Volkers Toronto Central
467 Nautical Boulevard
Oakville, Ontario
Sophisticated, luxurious and modern FREEHOLD townhome in Oakville's most desirable lakeside community of Lakeshore Woods. Fully loaded with upgrades, including an extended driveway for an added parking space, gourmet kitchen with quartz countertops and high-end appliances, custom stone accent wall, ungraded cabinets, dual gas/electric stove, upgraded tile wall in master bathroom, custom window coverings, just to name a few! Open-concept main floor layout is an entertainer's dream. Soaring 10ft ceilings on the main floor and upgrades galore. Enjoy abundant natural light streaming into the home all day, and ambient lighting in the evenings that transport you to the atmosphere of a chic downtown cocktail bar. Retreat to the master suite to enjoy the calm and tranquility of the exquisite 5-piece ensuite with stand-alone soaker tub. Convenient laundry on bedroom level. The versatile, walk-out lower level can be used as an extra TV/Living Room, a fitness room, or a spacious home office. The back patio was recently completed with Teco Bloc patio stones for a lovely backyard retreat. Fantastic location, walking distance to the Lake, close to the shopping and trendy restaurants of Bronte Village and quick highway access. (id:60626)
Royal LePage Burloak Real Estate Services
23 Tarsus Crescent
Toronto, Ontario
Welcome to this beautifully renovated 4+2 bedroom, 4-bathroom executive home in the sought-after Highland Creek neighborhood. Nestled on a sunny south-facing lot, this home boasts modern finishes, a fully automated smart home system, EV charging and a thoughtfully designed layout perfect for families, professionals, or multi-generational living. Located just steps from schools, parks, UofT Scarborough, and minutes from Highway 401. The main floor showcases an open-concept design, featuring a spacious living and family room with a cozy fireplace and walkout to the deck, a formal dining room, and a renovated eat-in kitchen with granite counters, a center island, breakfast bar, high-end exhaust fan, and refinished cabinets. The king-sized primary suite is a private retreat, complete with a renovated ensuite, sitting area, and a spacious, built-out walk-in closet. The main floor laundry room offers dual entry access, providing an excellent mudroom space. Incredible secondary suite potential, featuring two additional rooms ideal for bedrooms or offices, a spacious living area, a home theatre room, and a luxurious spa-like bathroom, cold room pantry. With plumbing and electrical rough-ins already in place for a second kitchen/bar, this space is perfect for multi-generational living or future rental income. EXTRAS: The backyard is an entertainers dream, featuring a two-tier Trexx composite sundeck with cedar accents, natural gas line for BBQ or outdoor heating, and a private, tree-lined setting. Additional upgrades include updated lighting fixtures throughout, brand-new gas fireplace, a high-efficiency furnace, thermal windows, 30-year shingles, smart LED pot lights, and a brand-new 2024 EV charger. (id:60626)
Forest Hill Real Estate Inc.
2216 Olde Base Line Road
Caledon, Ontario
Discover an exceptional opportunity to own a stunning approx. 2-acre lot in the heart of Caledon, perfect for crafting your dream home. This charming property features a spacious bungalow and is enveloped by the serene beauty of the renowned Caledon Trailway Path. Across from the prestigious Caledon Country Club Golf Course, it offers lush, breathtaking views and a peaceful, rural ambiance. Enjoy the perfect blend of privacy and seclusion while remaining just minutes from essential amenities. Don't miss this rare chance to create your ideal retreat in one of Caledon's most picturesque settings. (id:60626)
Homelife/miracle Realty Ltd
201 - 900 Yonge Street
Toronto, Ontario
A true rarity in this boutique building, this exceptional residence is one of the very few suites at 900 Yonge Street to feature a private terrace. Nestled where Rosedale and Yorkville meet, this west-facing 1520 sqft suite is flooded with natural light, offering an elegant blend of luxury and modern design. Set within a distinguished residence offering only four suites per floor, ensuring unparalleled privacy and exclusivity. This impeccably managed building boasts attentive concierge service, a robust reserve fund, and a clean status certificate seamlessly uniting sophistication with security and peace of mind.The expansive primary bedroom boasts a walkout to the terrace, a generous walk-in closet, and a 4-piece ensuite. Thoughtfully renovated with high-end finishes, the open-concept layout is enhanced by hardwood flooring, LED pot lights, and a spacious laundry room with extra storage. Overlooking a lush podium garden, this serene retreat is set in one of Toronto's most sought-after locations, just steps from world-class dining, shopping, and cultural attractions. Includes one parking space and one locker. A truly rare opportunity in a prestigious boutique building. (id:60626)
Forest Hill Real Estate Inc.
919 Green Street
Innisfil, Ontario
Welcome to 919 Green St! A Must see Home! Located in the heart of the highly sought-afterKillarney Beach Village, this bright and spacious home offers over 3,100 sq ft of FreshlyPainted thoughtfully designed living space on two levels. Set on a premium 50 ft x 153 ft lotbacking onto tranquil green space, this home combines upscale finishes with everyday comfort.Enjoy gleaming hardwood floors, granite countertops, and large, light-filled living areasperfect for family living and entertaining. The chef's kitchen features a convenient butler'spantry, while the large Walkout basement provides endless possibilities for futurecustomization. Each generously sized bedroom boasts its own walk-in closet and ensuite,offering both luxury and privacy. A rare opportunity to own an executive home in one of thearea's most desirable communities. Just a short drive from Highway 400 and Barrie GO station! (id:60626)
Century 21 Property Zone Realty Inc.
28 Raffeix Lane
Toronto, Ontario
Modern 3 Storey Townhouse In Prime Corktown! Enjoy 3 Generous Sized Bedrooms, Private 3rd Floor Primary Retreat With Spa Like Bathroom, Walk-In Closet & W/O To Balcony. Open Concept Main Floor With 9 ft. Ceilings, Hardwood Flrs, Modern Kitchen - Stainless Steel Appliances, Quartz Countertop, Breakfast Bar & W/O To Balcony With Gas BBQ Hookup. Bright Finished Basement With Cold Room & W/O To Attached Garage. Close To Shopping, Cafes, Restaurants, Schools, Parks, Public Transit With Easy Access To Downtown, The Distillery, The Beaches & HWYS. (id:60626)
Right At Home Realty
1568 Eric Rd
Saanich, British Columbia
Step into a home that feels both timeless and welcoming. The heart of the residence is a warm and inviting family room, showcasing classic wood-paneled ceiling, a striking stone fireplace, and a charming loft play area accessible by whimsical rotating wood staircases—an ideal retreat for children or a creative nook for the young at heart. The home also boasts large decks and garage, offering plenty of storage and workshop potential, and spacious master bedroom suite. Recent updates includes refrigerator and washer, deck repairs with partial upgrades, and fresh paint on select walls in the living room, bedrooms, and bathrooms. The upstairs shared bathroom has also been refreshed with a newly painted vanity, bringing a touch of modern brightness. With nearly 3,000 sq. ft. of finished living space, this property balances traditional character with thoughtful updates, making it an inviting home for gathering, relaxing, and creating lasting memories. (id:60626)
Pemberton Holmes Ltd.
13301 Apex Lane
Lake Country, British Columbia
Welcome to your dream home in The Lakes, where luxury meets lifestyle in this custom-crafted home by the award winning Gibson Contracting. Perched perfectly to capture panoramic views of Wood Lake and the surrounding mountains, this exceptional 5 bedroom, 4 bath residence blends timeless design with Okanagan inspired living. Immediately greeted with soaring 12 foot ceilings, expansive floor to ceiling windows, and hickory hardwood floors that carry you through the thoughtfully designed open concept main level. The living room features a fireplace framed by custom millwork and opens seamlessly to a sprawling deck. At the heart of the home, the gourmet kitchen shines with high end finishes, stainless steel appliances, a large central island, quartz countertops, and ample cabinetry, perfect for hosting or creating quiet family dinners. Adjacent to the kitchen, a large mudroom and dedicated laundry room provide functionality. The primary suite is a private retreat, complete with a walk in closet and a 5 piece ensuite featuring a soaker tub, dual vanities, and a rainfall shower. Downstairs, the fully finished lower level offers even more space to relax and entertain, expansive recreation room, two more bedrooms, and ample storage. And tucked away is a beautifully finished 1-bedroom legal suite, perfect for extended family, guests, or generating rental income. Every corner of this home was built with intention, detail, and an appreciation for the incredible natural surroundings. (id:60626)
Real Broker B.c. Ltd
1404 5410 Shortcut Road
Vancouver, British Columbia
THE SKY HIGH VIEWS YOU HAVE BEEN WAITING FOR! Welcome to CEDAR WALK by Polygon, located in Vancouver's vibrant UBC area. Designed to capture the majestic views of BURRARD INLET, ENGLISH BAY, LUSH FOREST, & MOUNTAIN RANGES for days, this 952 sq ft, 2 Bed, 2 Full Bath, CORNER SUITE features MIELE & LIEBHERR appliances, 8´9" ceilings, forced air heating & cooling, engineered hardwood, marble backsplash, marble tiles & floating shelves in the bathrooms, double vanity in the primary ensuite, large walk-in-closet, 1 Parking, & 1 EXTRA LARGE Locker. Soak in all of the views on your private 162 square ft balcony. Lelem Village is just across the street, offering Urban Fare, restaurants, & various retail/services. Explore Pacific Spirit Park which is only steps away! OPEN HOUSE: Sat, Nov 15 from 1:00-3:00pm & Sun, Nov 16 from 11:00-1:00pm. MUST SEE VIRTUAL TOUR! (id:60626)
Rennie & Associates Realty Ltd.
781 Martin Avenue Unit# 4
Kelowna, British Columbia
Elevate your lifestyle at THE LIFT AT MARTIN: a bold, boutique 4-plex redefining urban living in Kelowna’s vibrant core. Each of the four residences spans 3 stylish stories + a private rooftop oasis, with the rare luxury of your own in-unit elevator—effortless access, every level. Enjoy over 2,100 sq ft of smart design: 4 bedrooms & 2.5 baths including a spa-inspired primary ensuite Light-filled open-concept main floor with elegant kitchen, hidden pantry & powder room Primary suite + another bedroom/nursery/office on the 1st level, plus laundry 2nd floor with 2 more bedrooms, walk-in closets, shared double-sink bath & balcony Private 536 sq ft rooftop patio with wet bar + stunning north-facing mountain views Every detail is curated for modern living with timeless appeal—from the flow of the layout to finishes that feel both luxurious and livable. Whether you’re hosting on the rooftop, relaxing in the open living space, or working from your flexible office, this home adapts to your lifestyle. Walkable to downtown restaurants, parks, and shops. THE LIFT is where high design meets everyday ease. Only 2 units remain. Coming September 2025…secure yours now and step into a new level of living. Materials, finishes, fixtures, and design elements may vary from renderings or models due to availability and construction considerations. The builder reserves the right to make substitutions or modifications as necessary. (id:60626)
Real Broker B.c. Ltd

