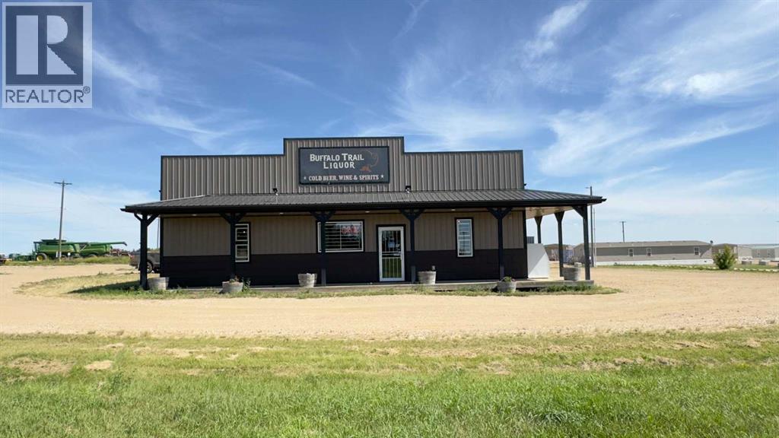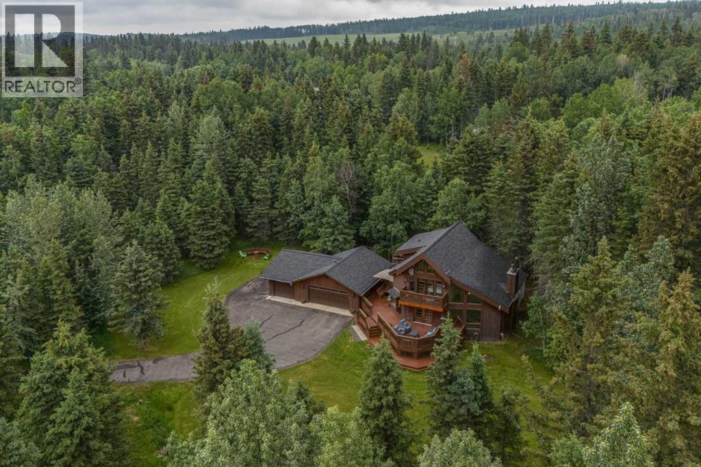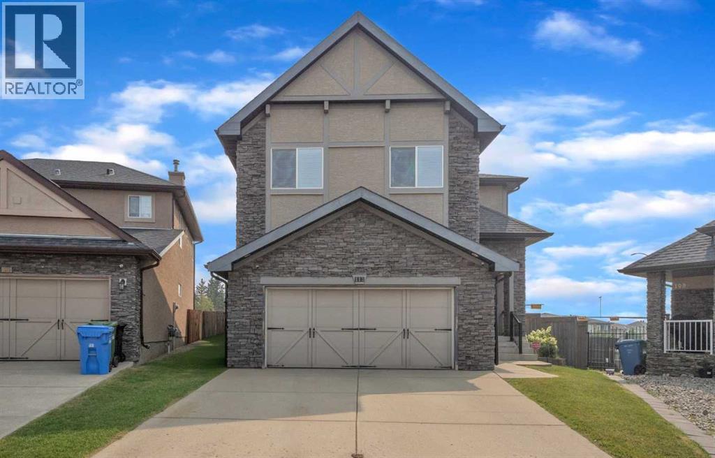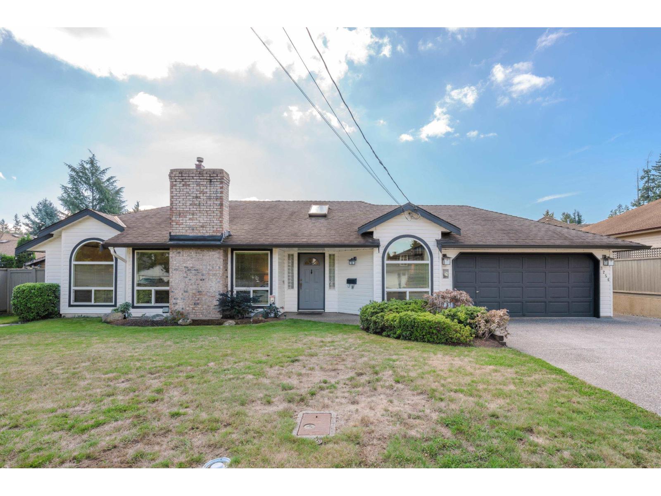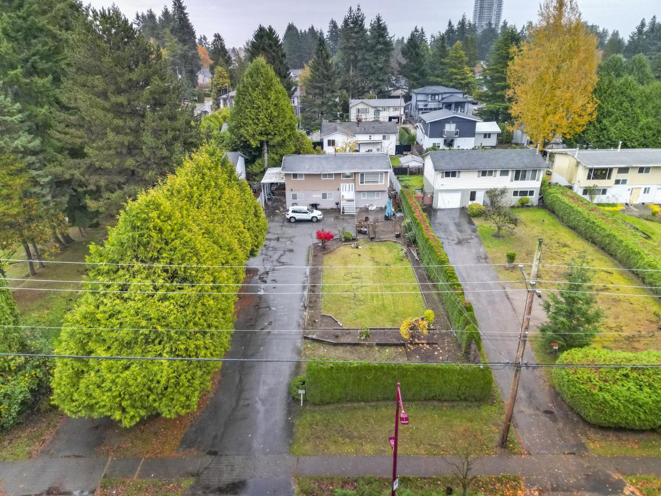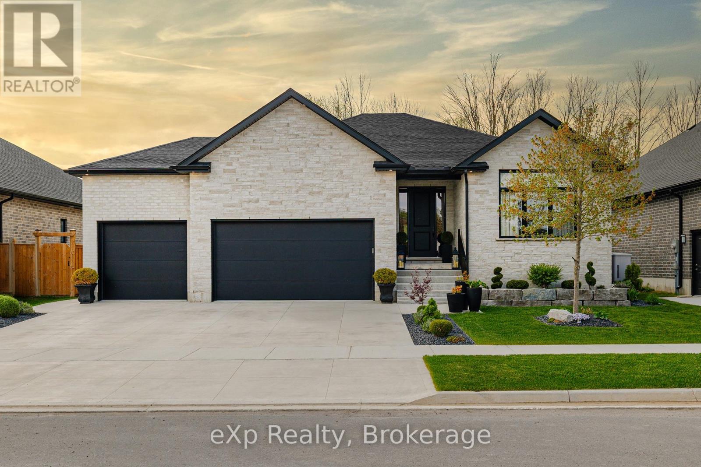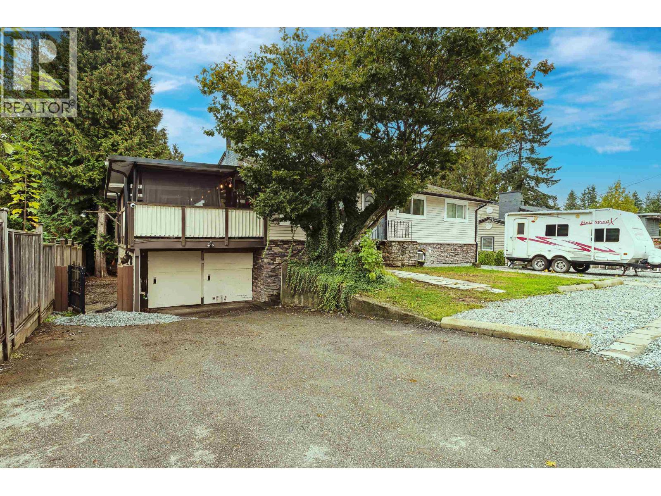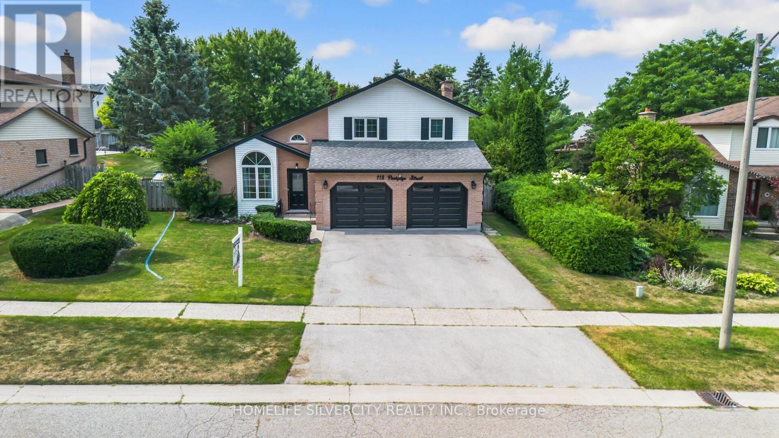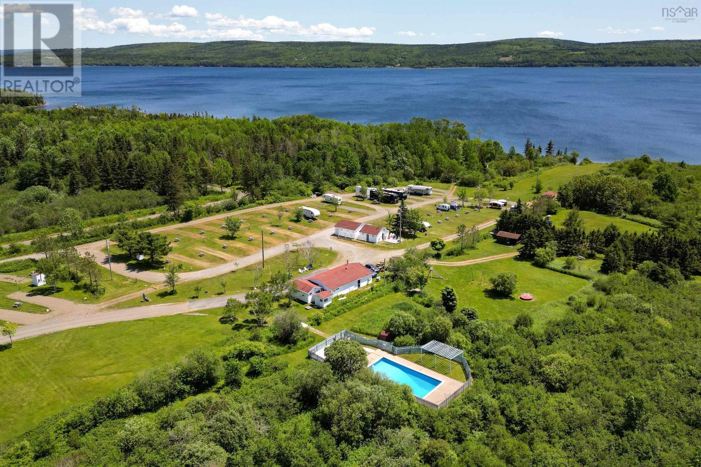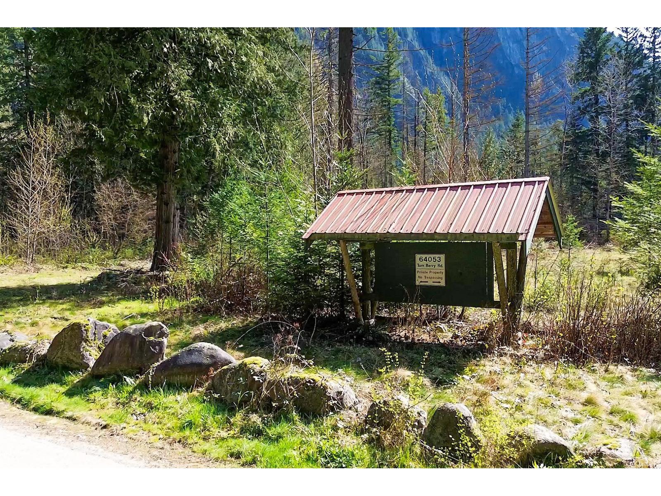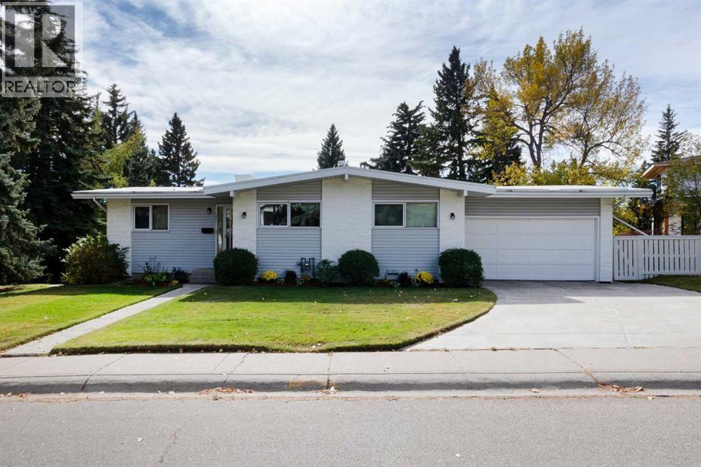5102 43 Street
Consort, Alberta
Well-Established Liquor Store in Consort, AlbertaHere’s your opportunity to own a liquor business complete with both the property and business, all housed in a modern building constructed in 2017. This attractive, well-designed space offers plenty of room for future growth and expansion, making it a smart investment for today and tomorrow.Inside, you’ll find ample storage space and a convenient drive-in delivery bay that makes operations smooth and efficient. One of the store’s standout features is its popular growler bar—a unique draw for customers and a great way to set your business apart.Whether you’re a hands-on operator looking to grow your business, or an investor seeking a solid commercial property, this liquor store in the welcoming community of Consort is an excellent opportunity. (id:60626)
Royal LePage Wright Choice Realty
106 Mountain Lion Drive
Bragg Creek, Alberta
Tucked among the trees on a serene, S-shaped drive, this charming chalet-style home offers privacy, warmth, and an easy connection to nature, just minutes from the shops and cafes of Bragg Creek and an easy 25-minute drive to Calgary. With over 2,500 sq. ft. of living space, this home blends rustic character with thoughtful updates, designed for relaxed living and quiet inspiration. Step inside to a bright, reverse floor plan that makes the most of natural light and views. The open-concept main living area features vaulted, open-beam cedar ceilings and expansive windows framing the forest beyond. A stone-faced wood-burning fireplace anchors the space, perfect for cozy evenings after a day of exploring nearby trails. The kitchen offers both function and style with newer cabinetry, flooring, and a contemporary backsplash. French doors open to a large, sunny south-facing deck, an ideal outdoor living space for morning coffee, dining with friends, or simply breathing in the crisp mountain air. The main level includes a versatile bedroom or home office, a beautifully renovated full bathroom, and a convenient laundry room. Upstairs, the primary suite feels like a private retreat with its updated ensuite, walk-in closet, and a balcony overlooking treetops toward the Wintergreen ridge. A second bedroom with a half bath and an open loft area provide flexible space for guests, hobbies, or relaxation. The fully developed lower level offers a cozy family room with a gas fireplace, a spacious fourth bedroom currently set up as a craft room, another full bathroom, and ample storage. The oversized garage includes a third bay addition with a full subpanel and 220/50 amp wiring, ready for an EV, workshop, or hot tub, with an additional pad behind. Here, you can live close to nature while staying connected to everything you need. Enjoy golf at Wintergreen, endless recreation on the West Bragg Creek trail network, or adventures in Kananaskis, all just beyond your doorstep. (id:60626)
Century 21 Bamber Realty Ltd.
113 Aspen Stone Place Sw
Calgary, Alberta
Welcome home to Aspen Woods in your new 5-bedroom + office house with over 2700 sq ft of above-grade space plus a finished basement. This executive air-conditioned home is on a large pie-shaped lot with no neighbours behind and on a quiet cul-de-sac on a no-through road with a playground around the corner. The main floor of the home has an inviting foyer with freshly painted double doors (this makes moving large items a breeze) and two closets, including a rare walk-in closet at the entry. Notably, this home is entirely carpet-free: cherry hardwood on the main floor, oak hardwood upstairs, and durable vinyl plank in the basement. There is a formal dining room and a private office on the main floor plus a spacious kitchen/dining/living room. The oversized garage has tall ceilings and could fit a small lift. The laundry is located off the entry to the garage with more closet space. The chef’s kitchen has an enormous island with a matching kitchen table that can be used as an extension of the island. There is a gas range, multiple pantries, a trash compactor, a wine fridge, display areas, and more! You can also catch glimpses of the mountains while sitting at the kitchen table. The living room has built-in wall shelves, a gas fireplace, and big windows to the east. The backyard is designed for both relaxation and play, with a two-tier deck, large shed, play structure, mature landscaping, and two productive apple trees—all on a nearly 7,000 sq. ft. lot. Upstairs is extremely spacious with a large bonus room with vaulted ceilings and built-in shelving, a grand primary bedroom, and three secondary bedrooms. The primary bedroom gets warm morning light and has a 5-piece ensuite and a walk-in closet with custom organizers. The remaining 3 bedrooms upstairs share a bathroom with dual sinks and a separate area for the bathtub & toilet. The westerly bedrooms have great views of the Rockies and Foothills to wake up to. The upper two floors also have built-in ceiling speakers . The fully finished basement includes a fifth bedroom with a built-in sink (ideal for a home-based business requiring a sink), a spa-inspired bathroom with multi-head shower, a wet bar, large bright windows, and ample storage, including a finished space under the stairs. Aspen Woods is a premier neighbourhood of Calgary with lots of local shops, quick access to the mountains, and a choice selection of schools, including Webber Academy, Rundle College, Guardian Angel Catholic, and Dr. Roberta Bondar Elementary. This stately Aspen Woods property blends elegance, functionality, and family-friendly features—ready to welcome you home. (id:60626)
Cir Realty
13256 60 Avenue
Surrey, British Columbia
You will love this beautifully updated 3-bed, 2-bath Rancher in the sought-after Panorama neighbourhood! This meticulously maintained home features a stylish kitchen, laminate floors, fresh paint, Centra windows, quality Grohe & Toto fixtures & more, with lots of storage. The spacious Primary bedroom includes a luxurious renovated ensuite. Outside, enjoy a sunny, south-facing backyard that's fully fenced, private & landscaped with a water feature, pergola, large patio & storage shed. Attention Investors: with wide frontage, ample parking, & move-in ready appeal, this property is perfect to live in, hold & rent out, or build your dream home or possible duplex/triplex. Walk to shops, groceries, public & private schools, parks, playgrounds, dog park, churches & transit. OPEN SAT & SUN 2-4 (id:60626)
Royal LePage - Wolstencroft
8132 116 Street
Delta, British Columbia
Don't miss this one! Over 10,000sf lot with a newly renovated 1 bedroom mortgage helper. 4 beds and 3 baths make up the main with a bonus Sunroom with kitchen off of the dining room to use as a wok / spice kitchen and extra prep space. Enjoy living in this lovely home while waiting to build your dream home. Get into one of North Delta's most sough after family neighbourhoods. Walking distance to both McCloskey Elementary and North Delta Secondary. Open Houses Sunday from 2-4 (id:60626)
Exp Realty
41 Gilmer Crescent
North Perth, Ontario
41 Gilmer Crescent is a beautifully crafted 5-bedroom, 3.5-bathroom home offering nearly 4,000 sq. ft. of thoughtfully designed living space. With two full kitchens and two ensuites, it's perfect for multigenerational living or added flexibility. The main floor features an expansive living room with 10' coffered ceilings, a beautifully appointed kitchen with quartz countertops and backsplash, a large island, a built-in coffee/appliance nook, and an adjacent dining area. Three spacious bedrooms include a luxurious primary suite with a 4-piece ensuite, walk-in closet, and access to a back porch overlooking the golf course. The oversized triple-car garage includes an in floor drain, man door and separate set of stairs leading to the basement. The fully finished walk-out basement offers incredible potential with a second full kitchen with 10' island, dining area, large rec room, two bedrooms - one with a private ensuite, and plenty of storage in the utility area. This home's additional features include 9' ceilings on both the main level and basement, complemented by 8' doors and 7.5" baseboards. There is Sonopan soundproofing panels between levels, in-floor heating in the basement (two zones), a Briggs and Stratton generator, upgraded appliances, and a fully fenced and landscaped yard. Backing onto the green of Listowel Golf Club's Vintage Hole 8, this home offers serene sunset views and a tranquil setting. Situated on a quiet, family-friendly crescent, this residence combines luxury, comfort, and functionality. (id:60626)
Exp Realty
12250 218 Street
Maple Ridge, British Columbia
Central Maple Ridge opportunity! This 5 bed, 2 bath home sits on a massive 11,000+ square ft lot and includes an updated 2-bedroom suite (2023) with separate laundry, a newer furnace & hot water tank (2023). Bright main floor offers great space for easy updates-perfect for adding value or personalizing to taste. Enjoy a large patio for entertaining and a huge fenced yard with tons of parking for all your toys ( RV & Boat ). A prime location in a quiet neighborhood, close to schools, parks & amenities. Ideal for families, investors, or renovators. Come to the open house November 8/9 from 2:00 - 4:00 or book your private showing today! (id:60626)
Exp Realty
118 Parkedge Street
Guelph/eramosa, Ontario
Welcome to 118 Parkedge St Rockwood a beautiful, maintained home-friendly neighborhood. Main floor features a spacious dining and living room open concept layout with vaulted high ceiling and hardwood floor everywhere lots of nature light, the cozy family room with fire place.3 bedroom upstairs with large windows and renovated washroom new vanity with marble countertop .finished basement with large bedroom with vinyl floor, the private backyard features a beautiful maintained inground heated swimming pool and all around Stamp concrete, good size wooden deck. Good size kitchen with stainless appliances, a gas cooktop and built-in dishwasher -the house has been freshly painted. Pot light on main floor and upstairs hallway. New garage door with new windows etc. (id:60626)
Homelife Silvercity Realty Inc.
8885 Highway 105, Baddeck Inlet
Baddeck Inlet, Nova Scotia
Escape the ordinary with this unique opportunity to own an established lakefront campground on the shores of Bras dOr Lake. This commercial property offers 93 sites, 6 cabins, and a main building with a retail space for camping necessities and a common space for guest gatherings. A laundry facility and several maintenance buildings complete the property. The Bras D'or Lakes campground is a wide-open outdoor space with direct water access for swimming and enjoying the beauty of the Cape Breton Island countryside. Well-maintained and open for business , the site has an upgraded electrical,water and sewer treatment systemmaking operations smoother and more efficient. Whether youre dreaming of operating seasonal campsites, cabin rentals, or hosting travellers experiencing the world famous Cabot Trail, this location checks all the boxes for tourism potential and year-round appeal. 17.5 acres, property has potential for a sub-division. The possibilities are endless. (id:60626)
RE/MAX Park Place Inc.
404 5535 Hastings Street
Burnaby, British Columbia
BRAND NEW! Air Conditioned Rare PENTHOUSE Home! Absolutely Best Unit in the Whole Complex with STUNNING PANORAMIC VIEW! Move in Ready, Very Functional Open concept 1,180 SF, 3 King Sized Bedrooms + 2 Full Bath Luxury condo located in the Prestigious Capitol Hill in North Burnaby. Modern & Comtemporary design with quality finishing throughout the whole unit with Quality Bloomberg Stainless Steel appliance packages. Walking distance to Capitol Hill Elementary, Burnaby North Secondary schools & Kensington Park. 2-min drive to Kensington Square Shopping Centre & 5 minute proximity to SFU is a Big Bonus. This residence transcends the ordinary, offering both accessibility and cultural vibrancy. 1 Locker and 1 Parking ALL included. BONUS: Additional Parking may available. A/C option Avail. This is a Must See! [OPEN: SAT & SUN 2 - 4 PM] (id:60626)
Ocean City Realty Inc.
1801 Cayuga Drive Nw
Calgary, Alberta
Offered to the market for the first time in 60 years. Discover this, well preserved, three-bedroom walkout bungalow, perfectly poised on a spacious corner parcel in the desirable Foothill Estates section of Collingwood. This exceptional residence offers 2,848 square feet of finished living area, complete with 2 full and one half bathrooms. Upon entry into the Foyer, you are greeted by streams of natural lighting illuminating the inviting, rich hardwood floors. The generous main-floor living area centers around a classic wood-burning hearth and extends outward to a charming, South-facing elevated deck, ideal for morning coffee or evening entertaining. The kitchen is adjoined by a cozy casual breakfast alcove, and situated adjacent to the formal dining area—perfect for hosting intimate gatherings or grander occasions. The tranquil principal suite offers wardrobe space and a private two-piece ensuite. Two further sizeable bedrooms, share access to the four-piece main bathroom. The developed lower-level walkout presents an additional expansive recreation room, highlighted by a second, cozy fireplace. Additionally, a spacious 4th bedroom which could be used as an office, and a convenient three-piece bathroom featuring a renovated, glass-enclosed shower. Substantial storage capacity and an immense utility room complete the lower level, w walk-up access to the double attached garage. Outdoors, the sun-drenched South back yard is an oasis of established landscaping. Parking is provided by the double attached garage plus additional driveway parking. This rare offering provides quick proximity to the Winter Club, nearby off leash dog park (parallel to John Laurie Blvd), the Confederation Park golf course, winter cross country skiing tracks, and the extensive natural expanse of Nose Hill Park, ensuring effortless travel to the vibrant city center, major medical facilities, and the university campus. Seize the chance to own this amazing home, now is your chance. (id:60626)
Real Broker

