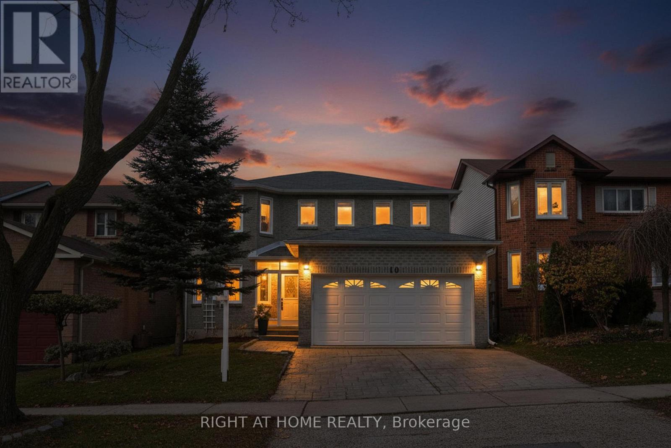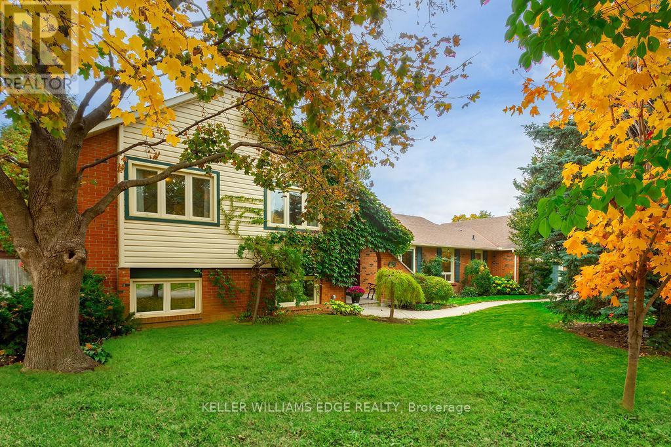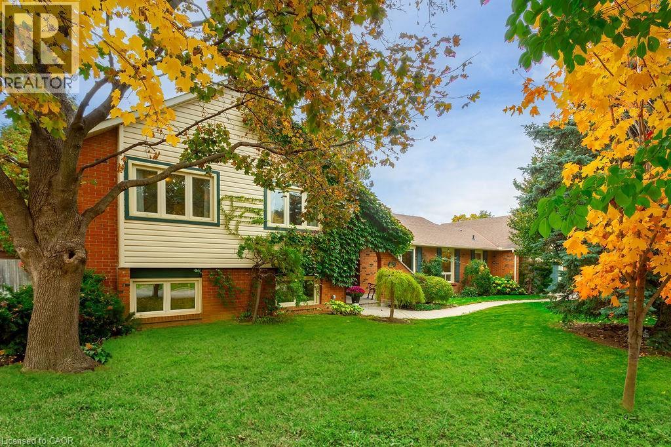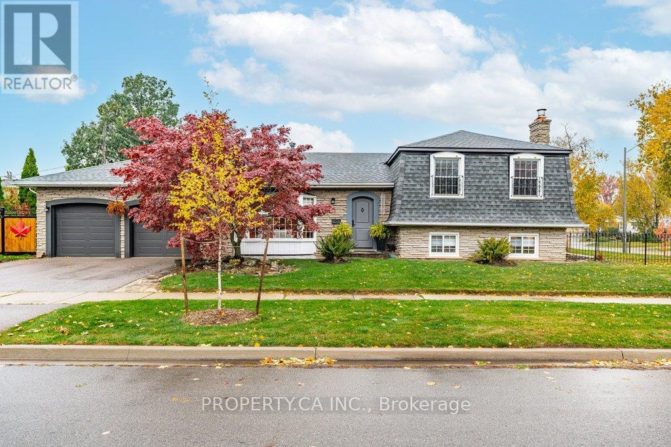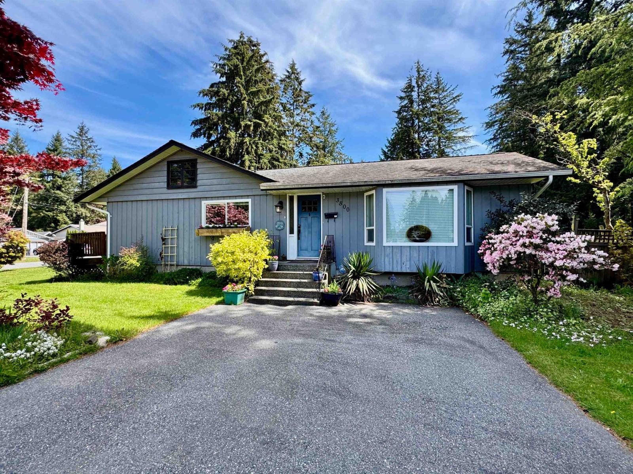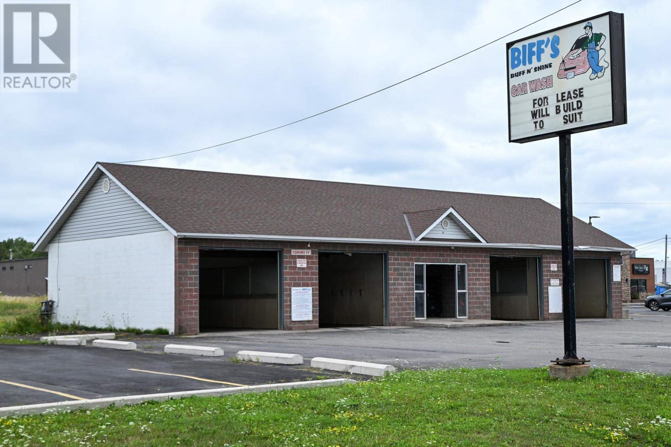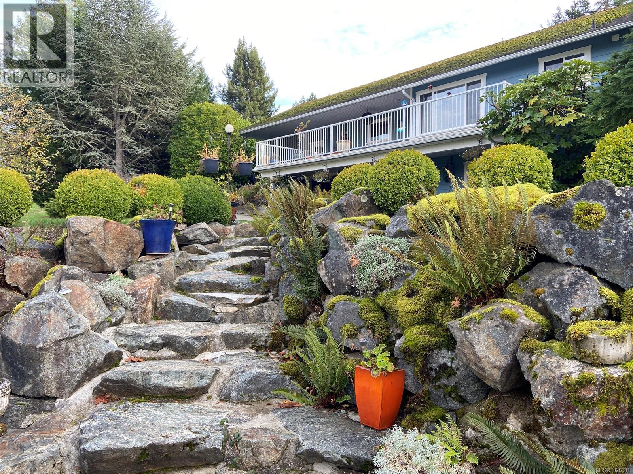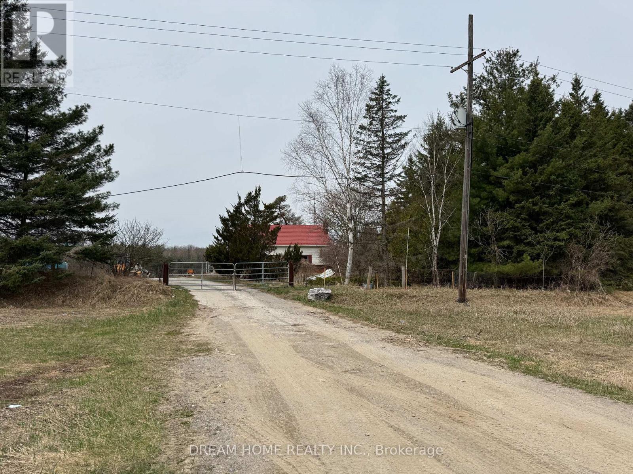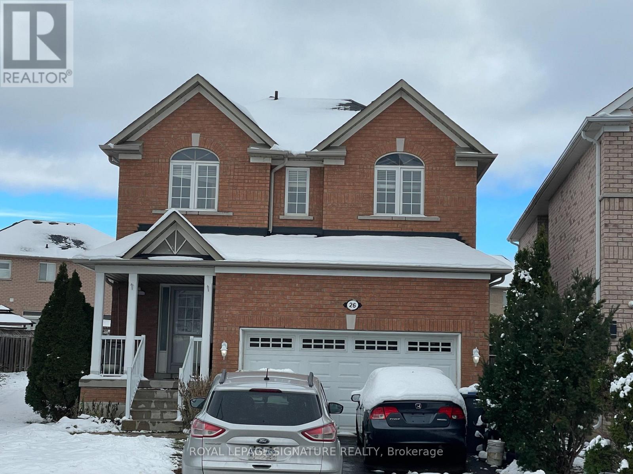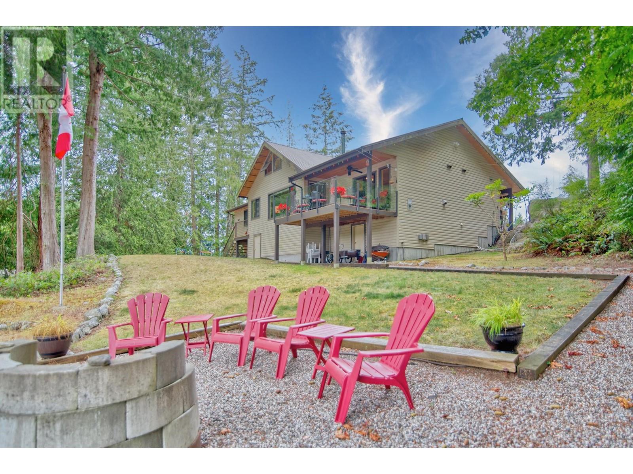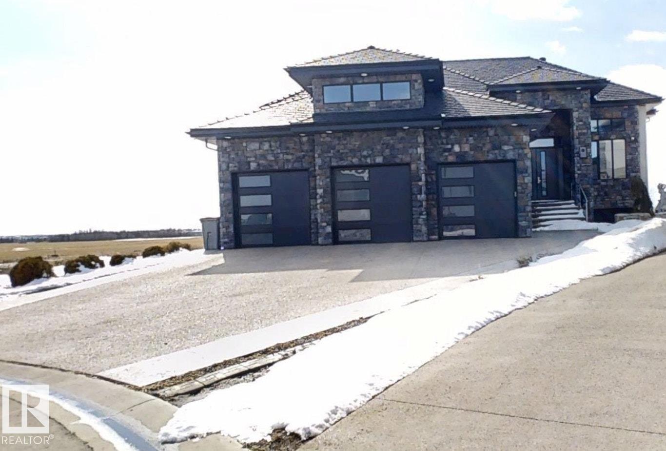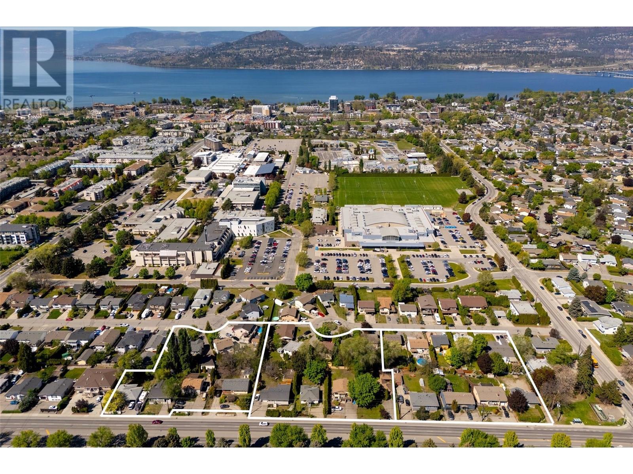10 Closs Square
Aurora, Ontario
Still searching for "The One"? 10 Closs Square is a move-in ready, 4-bedroom home in the heart of Aurora Village. 2,190 sq ft above grade plus a finished basement. This home offers the following updates: roof (2017), most windows (2017), a fully renovated kitchen (2021), new powder room, updated lighting, newer washer/dryer, and chimney cleaning (2020) *not wett certified. The main floor features hardwood and porcelain flooring, a cozy wood-burning fireplace, main-floor laundry, garage access, and pretty backyard views. The modern kitchen includes quartz counters, backsplash, slow-close cabinetry, undermount lighting, stainless steel appliances, and a bright eat-in area with walkout to a large deck with BBQ gas hookup - perfect for family living and entertaining. Upstairs offers four spacious bedrooms, including a generous primary suite with two closets and a large ensuite. The finished basement adds valuable and flexible space ideal for kids play area, office, guest room, gym, or teen retreat. Located on a quiet, family-friendly street, this home is close to public and private schools, steps to walking trails, near St Andrews Golf Course and has a kids' playground a short walk away. Plus a dog park nearby. Enjoy quick access to Aurora's Farmers Market, Aurora Recreation Centre, shopping, grocery, and Aurora's charming Main Street. Commuters will love being just a 4-minute drive to the Aurora GO Station. With its strong location, finished basement, and major updates already done, 10 Closs Square offers exceptional value in a neighbourhood your family is sure to create lifelong memories in. Windows & carpet professionally cleaned. Some rooms staged with AI (as noted) **Accepting Offers Anytime** (id:60626)
Right At Home Realty
46 Wadsworth Circle
Brampton, Ontario
Experience the best of Park Lane Estates living, on one of its most premium streets - where comfort, nature, and convenience meet.This charming 4-bedroom, 4-level side-split offers a warm and inviting feel from the moment you arrive.Set on an expansive 114 x 107 ft lot, you'll find a bright, functional layout designed for modern family living - from cozy movie nights by the wood-burning fireplace, to productive work-from-home days, to effortless entertaining in the spacious living and dining areas. Beautiful crown molding and 7" baseboards add the perfect mix of character and style to the home. The newly updated kitchen features quartz countertops and backsplash, bringing a fresh, modern touch that perfectly complements the home's classic details. The fully finished basement with a separate entrance adds versatility - ideal for in-laws, guests, or multigenerational living.The primary suite is your private retreat with a walk-in closet and ensuite bath, while three additional bedrooms provide plenty of space for everyone. Outside, enjoy summer evenings under the backyard gazebo, surrounded by mature trees and tranquility - all on a sidewalk-free lot with a two-car garage and ample parking.Nestled amongst conservation areas with plenty of walking and biking trails, yet just steps to shops, restaurants, and major highways, this home offers the perfect blend of peace and convenience.The ideal place for a growing or multigenerational family to call home. (id:60626)
Keller Williams Edge Realty
46 Wadsworth Circle
Brampton, Ontario
Experience the best of Park Lane Estates living, on one of its most premium streets — where comfort, nature, and convenience meet. This charming 4-bedroom, 4-level side-split offers a warm and inviting feel from the moment you arrive. Set on an expansive 114 x 107 ft lot, you’ll find a bright, functional layout designed for modern family living — from cozy movie nights by the wood-burning fireplace, to productive work-from-home days, to effortless entertaining in the spacious living and dining areas. Beautiful crown molding and 7” baseboards add the perfect mix of character and style to the home. The newly updated kitchen features quartz countertops and backsplash, bringing a fresh, modern touch that perfectly complements the home’s classic details. The fully finished basement with a separate entrance adds versatility — ideal for in-laws, guests, or multigenerational living. The primary suite is your private retreat with a walk-in closet and ensuite bath, while three additional bedrooms provide plenty of space for everyone. Outside, enjoy summer evenings under the backyard gazebo, surrounded by mature trees and tranquility — all on a sidewalk-free lot with a two-car garage and ample parking. Nestled amongst conservation areas with plenty of walking and biking trails, yet just steps to shops, restaurants, and major highways, this home offers the perfect blend of peace and convenience. The ideal place for a growing or multigenerational family to call home. (id:60626)
Keller Williams Edge Realty
4367 Kerry Drive
Burlington, Ontario
Discover the charm and versatility of this spacious 3+1 bedroom, 2 bathroom detached home on a sprawling corner lot. This charming 4-level side-split has been lovingly maintained and offers both functionality and opportunity in every corner. The property boasts stunning landscaping and a generous 2-car garage, along with a separate side entrance offering flexibility and potential for a variety of uses. With an unfinished basement ready for your creative touch, this home presents an excellent opportunity to make it your own. Short walking distance from Nelson park which offers abundance of activities as swimming pool, splash pads, children's playground, skateboard park and sports fields, The landmark Paletta Lakefront Park and Mansion as well top rated elementary and secondary schools. Don't miss out on this unique property in a desirable neighborhood! (id:60626)
Property.ca Inc.
3800 204 Street
Langley, British Columbia
Nestled on a prestigious 1/4 CORNER LOT in the highly sought-after Brookswood community, this charming 1625 sqft RANCHER presents an unmissable opportunity. Offering a complementary blend of COMFORT and LIVABILITY featuring 3 bedrooms and 2 full bathrooms. A single-level living OPEN CONCEPT DESIGN that is perfect for both relaxed daily life and entertaining. Enjoy a seamless indoor-outdoor flow to an expansive WRAPAROUND DECK, creating a private sanctuary in the fully fenced backyard retreat. BONUS double driveways and carport, providing parking for multiple vehicles, RVs and boats. Located just steps from Belmont Elementary, Brookswood Secondary, and scenic parks, this is a prime asset perfectly suited for families, downsizers, or developers recognizing the immense value in this location. (id:60626)
Exp Realty Of Canada
763 Great Northern Rd
Sault Ste. Marie, Ontario
Prime Commercial Opportunity – For Sale or Lease! Located on a busy main road directly across from the hospital and close to shopping, this high-exposure property offers exceptional visibility in a thriving area. Currently operating as a car wash, the building presents endless potential for redevelopment or repurposing. Ideal for a variety of uses such as industrial plazas, delivery services, rental and leasing, auto body repair, or building/hardware/garden supply stores. Available for sale or lease, with the landlord willing to complete upgrades or modifications to suit the needs of a new tenant. A rare chance to secure a flexible property in a high-traffic location! (id:60626)
Revel Realty Inc.
1121 Bazett Rd
Duncan, British Columbia
This immaculate 4 bedroom, 3 bath home is tastefully designed and decorated to suit many tastes. The attractive floor plan offers spacious living and dining areas, as well as a bright and cheery kitchen. The primary bedroom with ensuite is conveniently located on the main floor. The main bathroom can be described as elegant, complete with mood tub lights and a heated floor. Nestled on a spacious, very private 3/4 of an acre, you will enjoy mountain views with stunning sunsets, well cared for garden with many flowering and ornamental shrubs, two sheds and fruit trees. The back yard features a fire pit and an above ground, 30'x15' solar heated pool. The family room downstairs has a built in bar and is perfect for entertaining with all your friends or family. The garage and workshop with space for 4 cars is huge and practical, with room many pieces of equipment. Storage above the garage. It may be possible to suite the basement but that project viability must be confirmed by the buyer. (id:60626)
Pemberton Holmes Ltd. (Nanaimo)
4850 Hwy 47
Uxbridge, Ontario
**Location Location**Excellent Opportunity To Own A Picturesque 12 acre Property, With A 2 Bedroom Country Home, Detached Garage. Conveniently located close to Stouffville, Uxbridge, the 407/404 highways, supermarkets, and more, this property offers both comfort and accessibility. property title merged with 4910 hwy 47 @MLS -- N12535226 ** MUST SELL TOGETHER BY-LAW** (id:60626)
Dream Home Realty Inc.
26 Mario Street
Brampton, Ontario
House For Sale or Trade... Prime Location!! An incredible opportunity in one of the most sought-after pockets of the city, surrounded by multi-million-dollar homes. Nestled on a wonderful street with an extra-deep lot 40 x 130 ft lot, this property is just steps to Hwy 50 , shops, and endless amenities. This spacious 2-storey home with great potential offers the perfect canvas for investors, builders, or creative homeowners looking to transform it into their dream residence. Whether you choose to renovate, update, or design a brand-new custom build, the possibilities here are endless. A rare find in such a prime location-this property combines convenience, charm, and opportunity all in one package! (id:60626)
Royal LePage Signature Realty
4546 Sinclair Bay Road
Garden Bay, British Columbia
Almost Lakefront! A private oasis on a 0.7-acre corner lot overlooking tranquil Hotel Lake, this custom home exudes rustic charm with natural wood interiors, exposed beams, and a stunning rock fireplace. The primary bedroom features a newly renovated ensuite with heated floors and opens to the backyard hot tub and pool, while the front offers a balcony with glass railings and unobstructed lake views. The property includes a large workshop with upper-level bonus space, a natural granite water feature, and two driveways-one to the shop and one to the home´s carport. Additional highlights: generator & panel, 40-amp EV charging outlet, and extra materials and fixtures for future renovations. A fantastic package! (id:60626)
Sotheby's International Realty Canada
#6360 30 St
Rural Leduc County, Alberta
Welcoming to stunning little shy than 4500 sq ft FULLY WALKOUT custom built Bungalow,Grand dbl door entry to welcoming 18 ft ceiling hall leads to Living room,close to the office to get everyday's work flow done with ease.Main floor huge primary bedroom with 5 piece Spa and WIC.Formal dining area close to Front entry for VIP Guests,Huge kitchen with built in SS appliances,Granite counter tops with waterfall effect,Dual tone cabinets and a SPICE KITCHEN,high quality appliances,Light fixtures, back splash,gas stoves,Hardwood,2 fire places,Lifetime warranty Blinds and other custom finishes worth seeing workmanship.Basement is FULLY FINISHED with Heated floor having 3 more bedrooms with 3 ensuits & Recreational room with one extra bathroom/Steam room,WET BAR ,perfect for entertaining and host game nights.Sitting in a covered back varandha over looking the green space creates a serene evening vibe of luxury, comfort & elegance.Triple car Garage fully finished with heated floor completes this forever Home. (id:60626)
Initia Real Estate
2930 Gordon Drive
Kelowna, British Columbia
NEW USE and ZONING change to UC5 for this Colossal Development Opportunity! With PHASE 1 in the OKANAGAN COLLEGE TOA (Transit Oriented Area), PHASES 2 and 3 on a TRANSIT SUPPORTIVE CORRIDOR, this LAND ASSEMBLY offers a total potential of 4.331 acres or 188,658.36 sq ft of land! Each phase is now UC5, allowing 6 storey mixed use. The total Assembly has a combined FAR of 380,017.44 sellable sq ft and up to 474,346.62 sellable sq ft with bonuses up to .5 FAR added. TOTAL LIST PRICE $37,694,225 PLS NOTE: 2930 Gordon Dr is in PHASE 1 and there is the option to purchase PHASE 1 only, up to 1.326 acres or 57,760.56 sq ft. At 2.5 FAR, there is a potential 144,401.40 sellable sq ft and up to 173,281.38 sellable sq ft with bonuses up to .5 FAR added. TOTAL LIST PRICE $12,072,000 Easy walk to buses, college and high schools, beaches, restaurants, shopping, the hospital and more! Flat site, easy to build, with exceptional exposure on Gordon Dr and excellent access off Bouvette St and Lowe Ct. Buyers to do own due diligence on intended use, both municipally and provincially. Some lots not listed. (id:60626)
Coldwell Banker Horizon Realty

