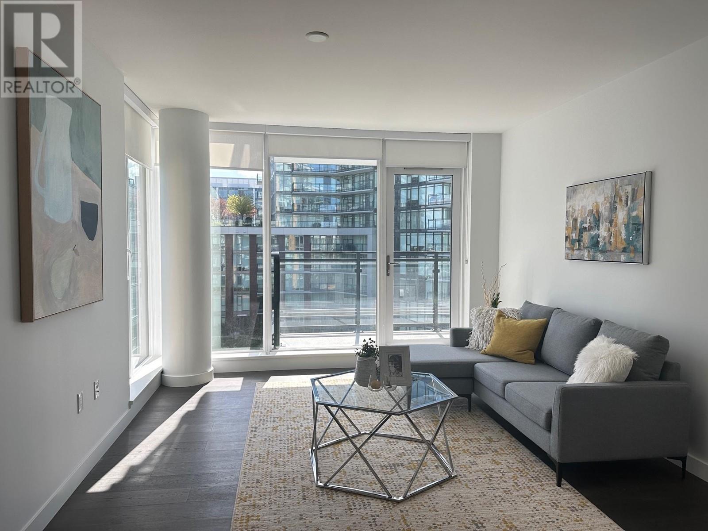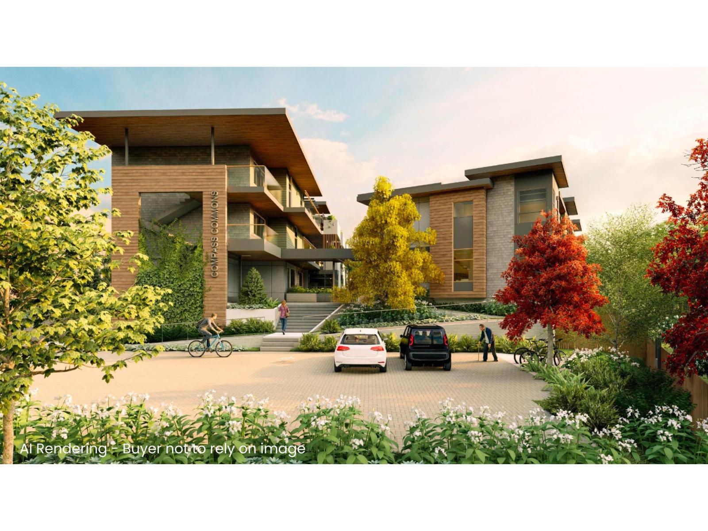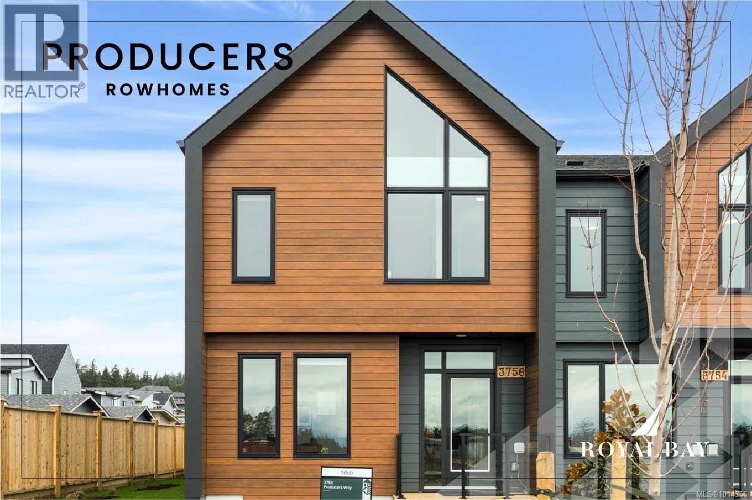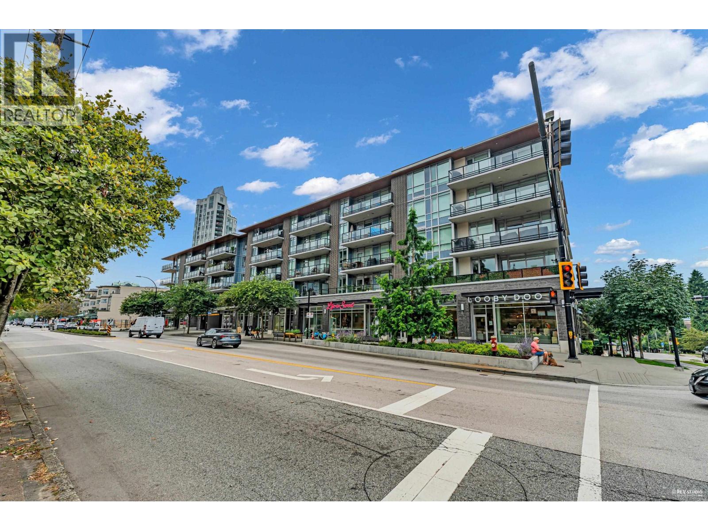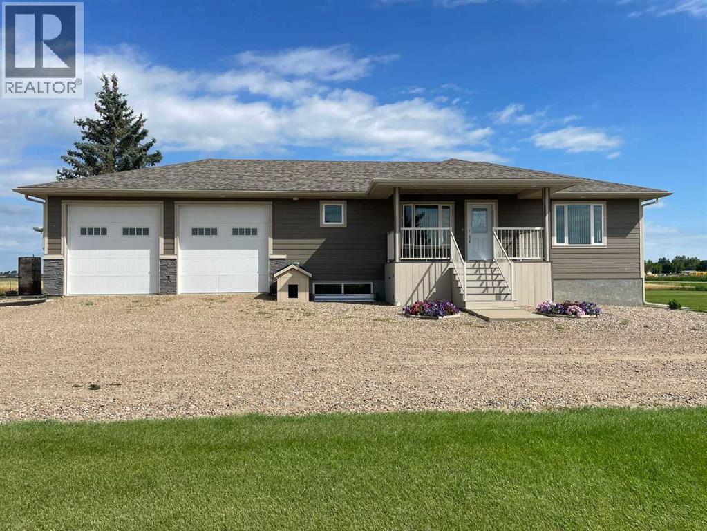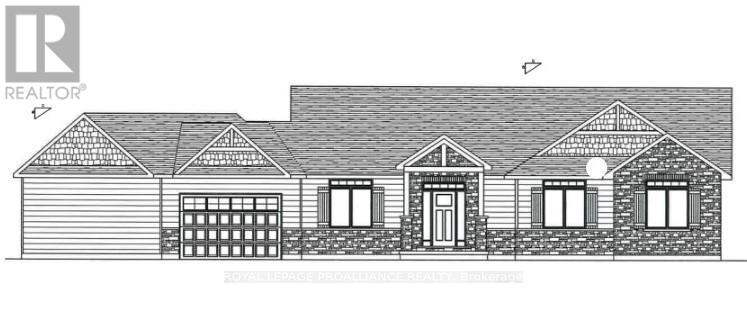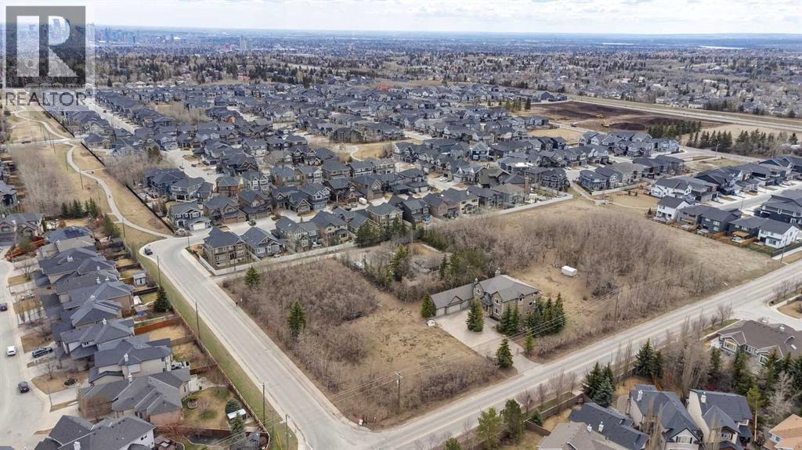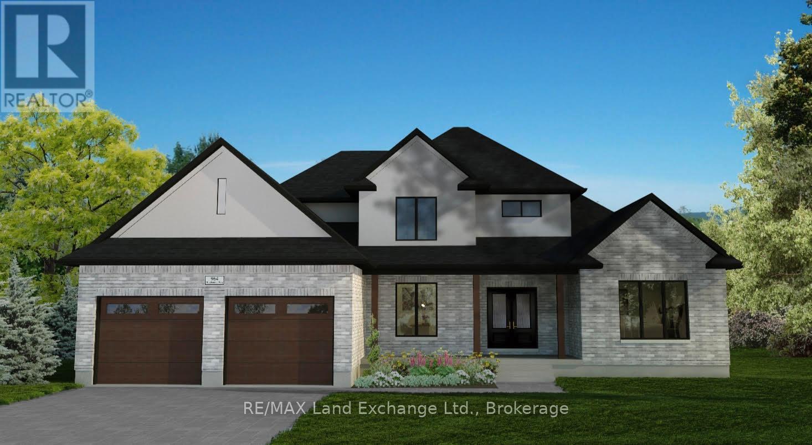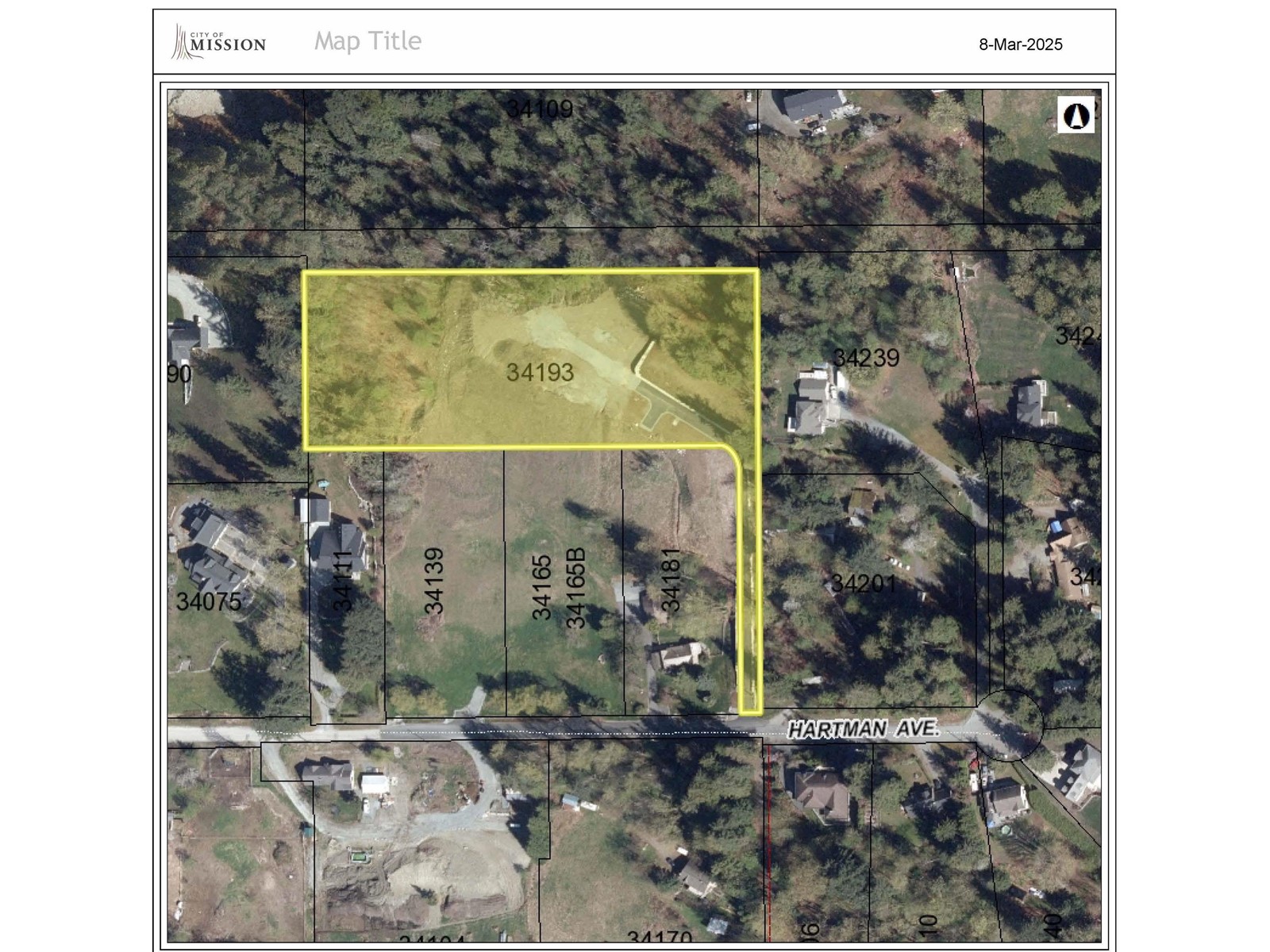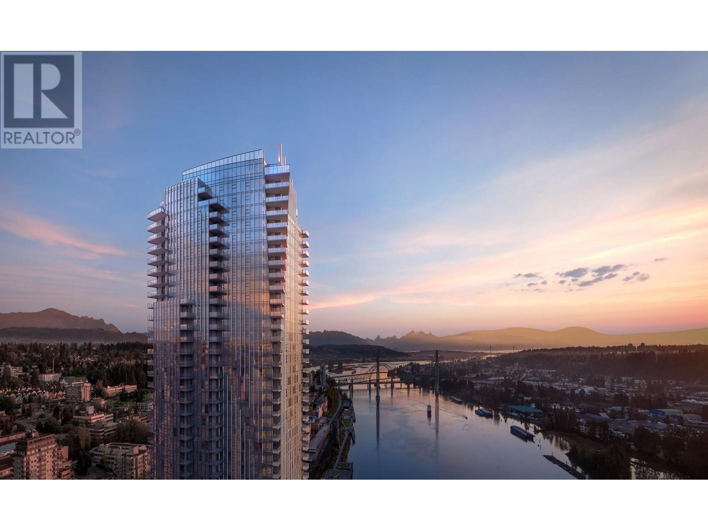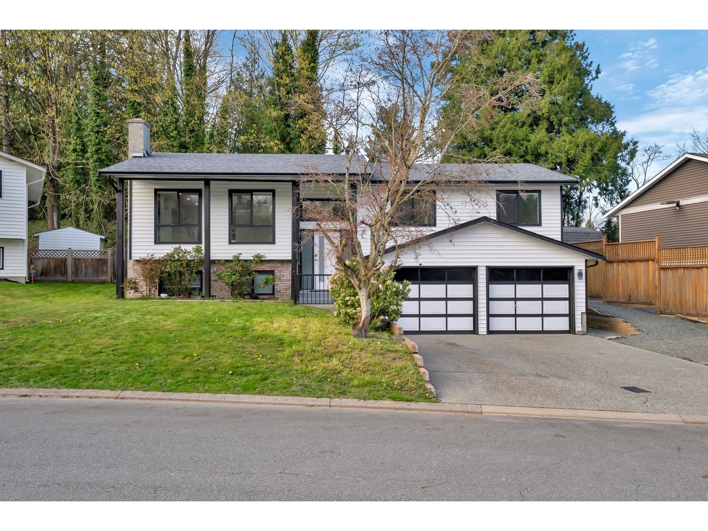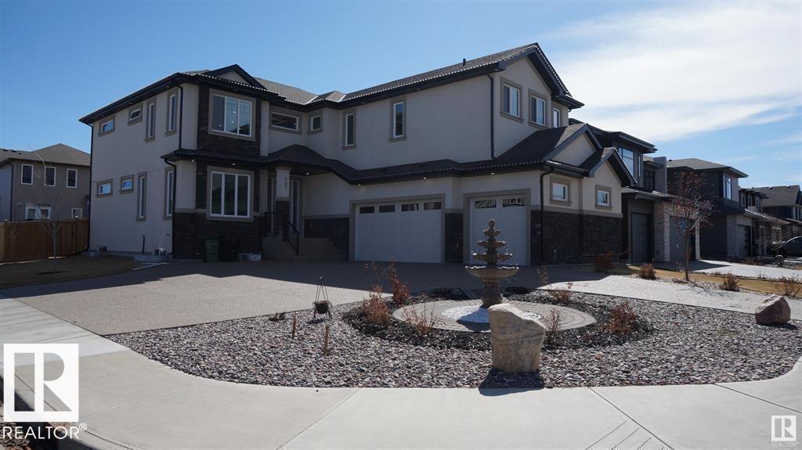1000 3280 Corvette Way
Richmond, British Columbia
Pay 15% deposit , MOVE IN NOW, COMPLETE IN 2.5 Year! DOWN TO OWN Program! Viewstar, the largest water front community in Richmond. This perfect 2 bedrooms 2 bathrooms floor plan 940SFT with balcony , 1 parking, 1 Locker. Features high ceiling, open floor plan, extensive used hardwood floor thru out, high end cabinetry with Miele appliances, air conditioning, CLUB HOUSE, INDOOR SWIMMING POOL, GYM, Entertainment Room with ROOF GARDEN. Steps away to SKYTRAIN STATION. Close to SCHOOL, COSTCO, YAOHAN CENTRE, T&T, LANDSDOWN & RICHMOND SHOPPING MALL, RESTAURANTS, SEA WALK, COMMUNITY CENTRE, VERY CENTRAL LOCATION. MUST SEE! (id:60626)
Grand Central Realty
A101 6644 203 Street
Langley, British Columbia
Coming Fall 2026! Welcome to a West Coast contemporary community in the heart of Willoughby Heights where connection, care & collaboration come naturally. Designed with families in mind, this boutique 40-home strata blends modern design with a genuine sense of belonging. A101 offers 1390 sqft across 3 levels featuring 3 bdrm, 3.5 bath & a spacious family room with patio access. The open-concept main floor highlights a stylish kitchen with an oversized island for easy entertaining. Upstairs, the Primary bdrm offers a generous closet & private ensuite. Each home includes 1 EV parking stall & storage locker, plus access to amenities like a Workshop, Music Room, Gym, Guest Suites & welcoming Common House for shared events. Steps to shopping, dining, parks & transit-everything your family needs (id:60626)
RE/MAX Lifestyles Realty
3771 Producers Way
Colwood, British Columbia
Lot 45 – The Hampton | 4 Bed + Bonus | Est. Comp: April 2026 Epitome of contemporary design with this exceptional 3-bed residence featuring cutting-edge architectural details. Innovative open-plan layout complemented by dramatic ceiling heights. The culinary space boasts streamlined flat-panel cabinetry, elegant quartz surfaces, oversized format backsplash tiles, & modern appliances. Upscale finishes enhance the refined bathrooms, primary ensuite featuring duel sinks & an indulgent ceramic-tiled shower enclosure. Plus, a sizeable bonus rm, ground-level flex space. Below, a completely self-contained 1 bed suite. Steps away from oceanfront access, wilderness pathways, & the Commons Shopping District, this represents cutting-edge coastal residence in a vibrant, family-oriented neighborhood. Visit our Home Store at 394 Tradewinds Ave, Sat–Thurs from 12–4 pm. All measurements approximate. Pricing excludes GST. Images displayed are from a comparable Model Home. (id:60626)
RE/MAX Professionals (Ld)
RE/MAX Camosun
308 177 W 3rd Street
North Vancouver, British Columbia
OCEAN VIEW! West Third, by Anthem is a luxurious concrete building offering Boutique North Shore living in the coveted neighborhood of Lower Lonsdale. The SOUTH facing 1025 SF 2 bed + den 2 bath home comes with elevated interior design focuses on creating bright and open spaces with contemporary details such as air conditioning, integrated Bosch appliances, quartz countertops and engineered hardwood flooring. Centrally located in the heart of Lower Lonsdale, just a short stroll or bike ride to restaurants, cafes, markets, shops and trails. Comes with 1 parking and 1 storage locker. Book your showing today! (id:60626)
1ne Collective Realty Inc.
131010 Range Road 163
Vauxhall, Alberta
Discover the perfect blend of modern living and country freedom with this beautifully built 1,218 sq. ft. bungalow sitting on 42 acres of irrigated land. Built in 2021, this property is ideal for hobby farmers, outdoor enthusiasts, or anyone seeking wide-open space with all the comforts of a newer home.Step inside to find a stylish, functional kitchen with custom cabinetry, stainless steel appliances, walk-in pantry, and eye-catching backsplash. The open-concept layout flows beautifully into the living area, creating a warm and inviting atmosphere. The home features 4 bedrooms (1 up, 3 down), 2 full bathrooms, and a fully finished basement with a large family room and cold storage — perfect for stocking up from your own garden or local harvest.Outside, you'll appreciate the attached heated 14x20 double garage for year-round parking and the 30x24 shop for equipment, storage, or workshop needs. The land offers endless potential — from growing crops or raising animals to simply enjoying the tranquility and privacy of your own prairie escape.Whether you're starting your farming journey or want to enjoy rural life with modern comfort, this irrigated hobby farm is ready to welcome you home. (id:60626)
Real Estate Centre
1 Berend Court
Quinte West, Ontario
Meet the Cambridge model: the workhorse of home floor plans. But consider this your place holder, because in Frankford Estates, all home plans can be customized to your heart's desire. This exclusive estate subdivision features fully custom homes on large country lots by Van Huizen Homes. All the features you want in your family home, along with the outdoor space you crave. Frankford is known for its friendly, laid-back vibe. Surround yourself in the scenery and enjoy the convenience of small-town life, with easy access to larger towns in the Bay of Quinte region. 16 lots range in size from 1.9 acres to 4.7 acres. Rest easy knowing that you're dealing with a reputable local builder for whom top quality finishes come standard. Expect 9-foot ceilings, high end windows, quartz countertops and luxury flooring choices. The builder's Tarion warranty provides another layer of assurance. And while you'll certainly enjoy country living in Frankford Estates, you'll also enjoy natural gas service and the connectivity of Bell FIBE. (id:60626)
Royal LePage Proalliance Realty
7753 10 Avenue Sw
Calgary, Alberta
West Springs - 7753 10 Avenue SW: INVESTOR/DEVELOPER/BUILDER ALERT. Rare opportunity to own a total of 4.59 acres in the heart of West Springs, is ideal for an investor or developer for future redevelopment. The 2 properties for sale are 1010 77 Street SW and 7753 10 Avenue SW, which comprise a total of 4.59 acres. 1010 77 Street SW is 4 acres, including a 4,223 sq ft 2 storey with an attached quad car garage built in 2001. 7753 10 Avenue is 0.59 acres, including a 1,332 sq ft bungalow with a detached double car garage built in 1968. Many options for this 300’ x 628’ lot for future redevelopment, townhouse, apartment or single family. This prime opportunity is located only blocks away from all of the amenities you would expect, including West Springs Village, restaurants, just minutes to some of Calgary’s best schools, and a short commute to downtown Calgary. Call for more info! **MUST BE SOLD TOGETHER WITH 1010 77 Street SW (A2230229) ** (id:60626)
Cir Realty
964 Bogdanovic Way
Huron-Kinloss, Ontario
Introducing 964 Bogdanovic Way, a beautifully designed 1 1/2 storey home currently under construction in Crimson Oak Valley Subdivision! Located just south of Kincardine, this highly sought-after enclave of executive style residences features estate sized lots, only a short stroll away from the breathtaking beaches of Lake Huron. The ornate roof lines, brick and stucco facade, together with the gracious front porch, add to the stunning curb appeal. Combining elegance and style with functionality, this popular floor plan offers open plan living with just over 2800 sq ft on 2 finished levels. The bright and welcoming foyer leads to a private study or den, and a 2 pc powder bath for guests. The space flows effortlessly into the great room with 10' tray ceilings, gas fireplace, and spacious dining area with a walk-out to the covered 16x14 back porch. The kitchen is a chef's delight, with a large centre island and pantry corner, providing the perfect space for family meals and entertaining. The main floor primary suite is situated at one end of the house, ensuring privacy and separation from the main living space. The adjoining 5 pc ensuite bath with soaker tub and large walk-in closet complete this luxurious retreat. Upstairs you will find 3 additional bedrooms that share a spacious 4 pc bath, and large hall linen closet and a loft space - the ideal spot for bookshelves, a cozy reading chair, or maybe an extra desk for a quiet homework zone. The laundry room is combined with the mud room, offering a built-in bench, storage and easy access to the double car garage. The unfinished basement is a blank canvas for your imagination - a future rec room for movie nights, additional bathroom, office, or gym and can be finished by the builder if desired. Completing this thoughtfully crafted home are engineered hardwood and ceramic tile floors, quartz countertops, stylish light fixtures and designer touches throughout, as well as concrete driveway, walkway and sodded yard. (id:60626)
RE/MAX Land Exchange Ltd.
34193 Hartman Avenue
Mission, British Columbia
Stunning and Secluded 3.97-acre property, accessed via a private panhandle driveway, situated in the heart of Mission. Nestled amid natural beauty with breathtaking mountain views, lush greenery, this land presents the perfect canvas for your vision.This spacious property offers endless possibilities for anyone looking to Build their Dream Home in a serene, natural setting. Situated in a peaceful, family-friendly neighborhood, this lot boasts easy access to local amenities, schools, parks, and transportation. Don't miss out on this rare opportunity to own a piece of land in one of Mission's most sought-after areas. (id:60626)
Exp Realty Of Canada
3708 680 Quayside Drive
New Westminster, British Columbia
PRICED TO SELL! WATERFRONT! at Quayside New West, presents an unparalleled opportunity to experience refined living, showcasing amazing design and top tier materials throughout. Brand-new luxury condo at Pier West by BOSA! Amazing unobstructed view of River , mountain, & Alex Fraser Bridge, this corner unit offers 2 separate bdrm, 2 full bath & Den (could be 3rd bdrm for kid), spacious and functional open concept living room and dining room, Modern kitchen and baths, featuring quartz island and waterfall countertops, premium Bosch appliances, gas range, and double-door fridge ,soft-close cabinetry, A/C, half covered balcony. 1 parking with EV charger and private storage behin parking. A perfect place for living and enjoying morning coffee or evening cocktails. Open house Nov 15 (Sat) 2-4 pm. (id:60626)
Luxmore Realty
32955 Malahat Place
Abbotsford, British Columbia
Wellcome to completley renovated beautifully maintained 6-bedroom, 4 bathroom home offers the perfect blend of comfort and functionality. Boasting a spacious and thoughtfully designed layout. The main floor features 3 bright and generously sized bedrooms, creating a warm and inviting space for everyday living. The open-concept living and dining areas are flooded with natural light, making it perfect for gatherings and relaxation.The lower level is a standout feature, offering tons of rental potential.Must see!!!Book your showing. (id:60626)
Century 21 Coastal Realty Ltd.
707 180 St Sw
Edmonton, Alberta
Huge Corner lot. Custom built 2-storey house with driveway access from Two sides. Huge size exposed driveway. Custom landscaping with fountain. Fully fenced. Triple car heated garage is painted and epoxy flooring. Second kitchen in the garage with sink and oven. Exterior comes with Acrylic stucco and stone. 2 Bedroom legal suite with separate Entrance and separate Laundry. Main floor offers you 48 x 48 inch tiles with in-floor heat, Second floor and stairs with hardwood flooring and carpet in bedrooms. Main floor comes with huge size family room with high ceiling. Custom kitchen cabinets with walk through pantry. Huge size island with pendant lights. Second floor has 4 bedrooms and bonus room with computer desk and cupboards. Custom build end tables in all the bedrooms. Huge size master bedroom with custom shower and custom jacuzzi. Heated tiles in the master bath and custom cabinets in closet. 9 ft high floors with 8 ft doors. Glass railings. All the the bathrooms comes with Custom Showers with tiles... (id:60626)
Century 21 Signature Realty

