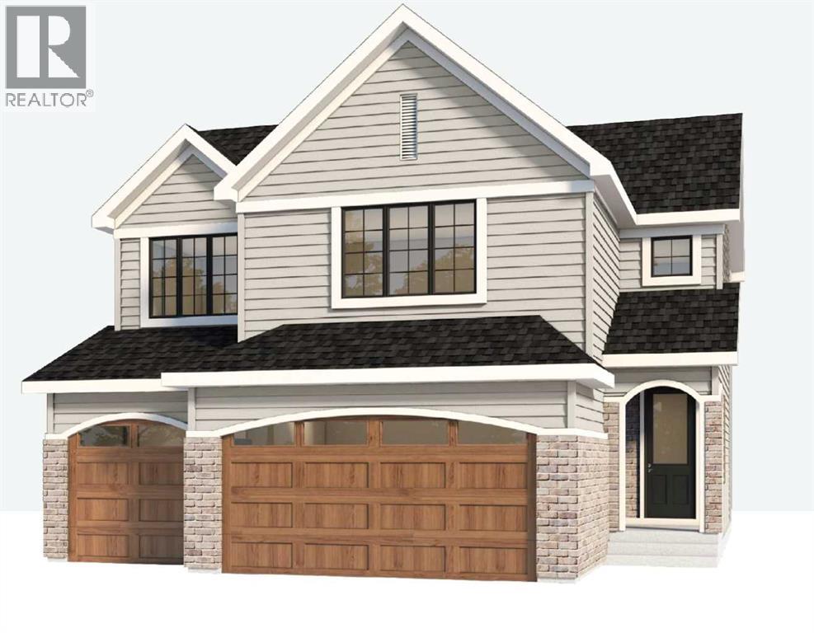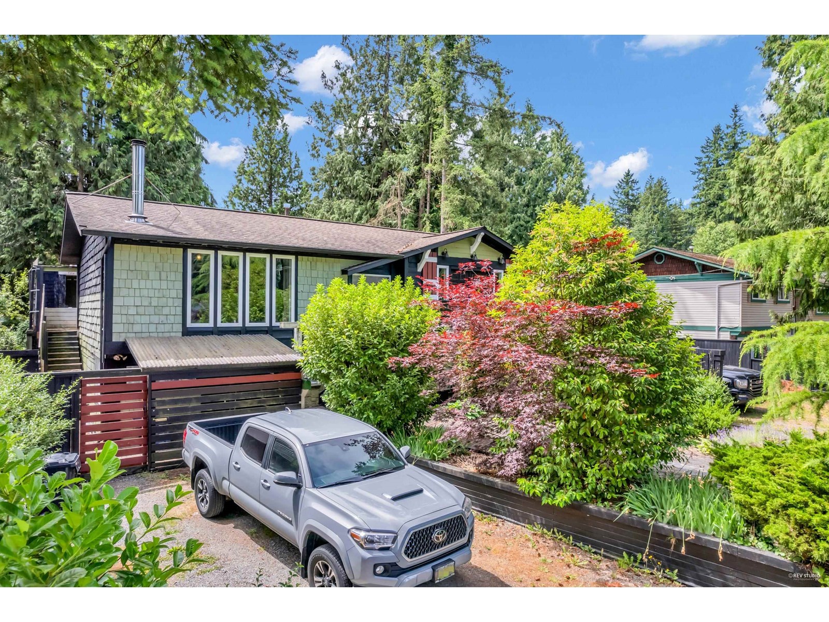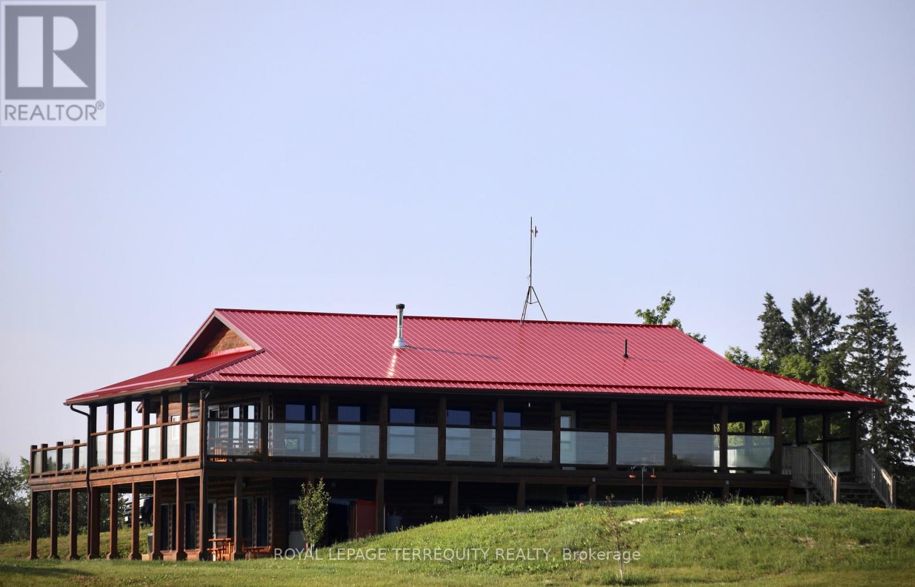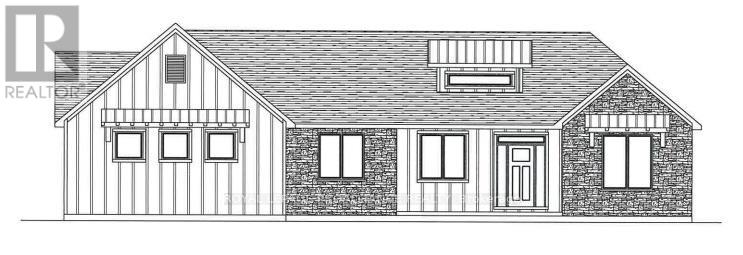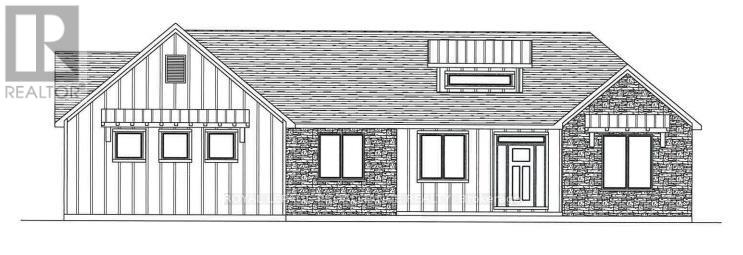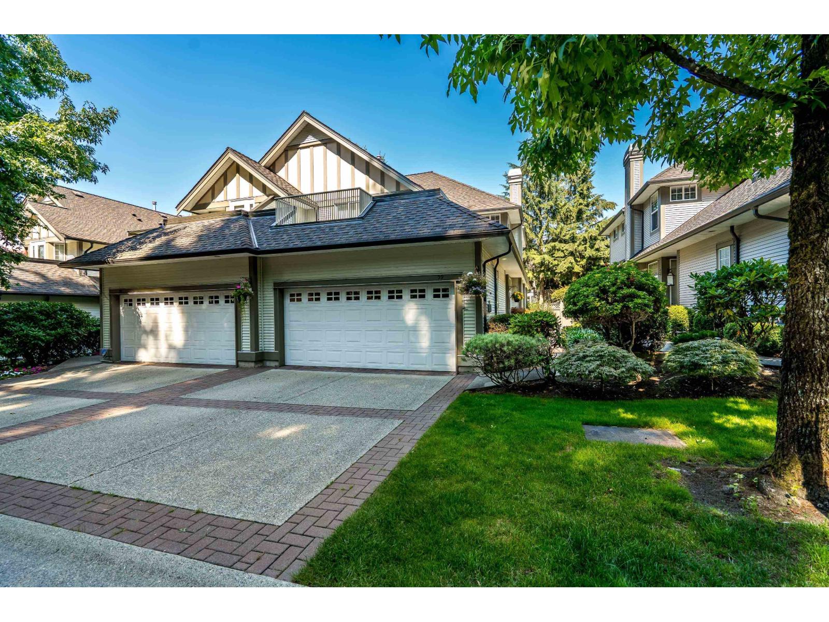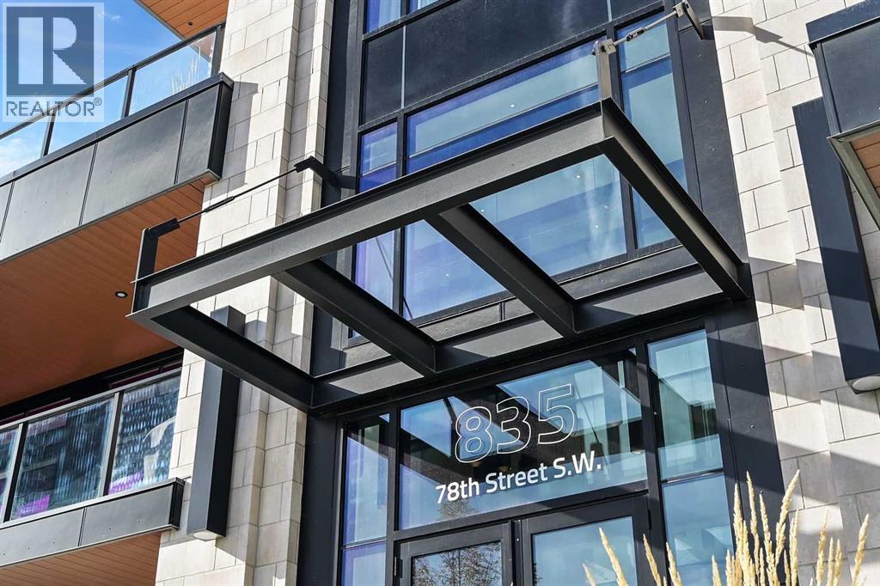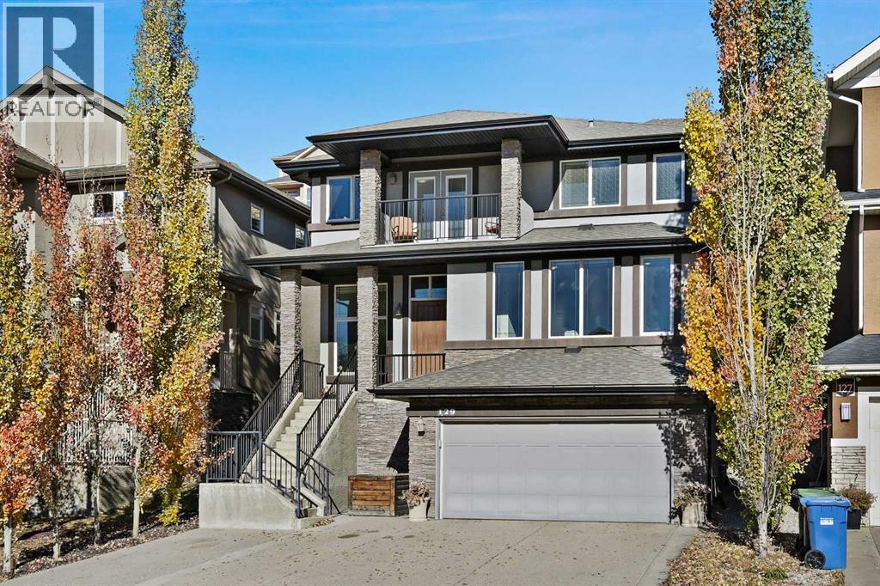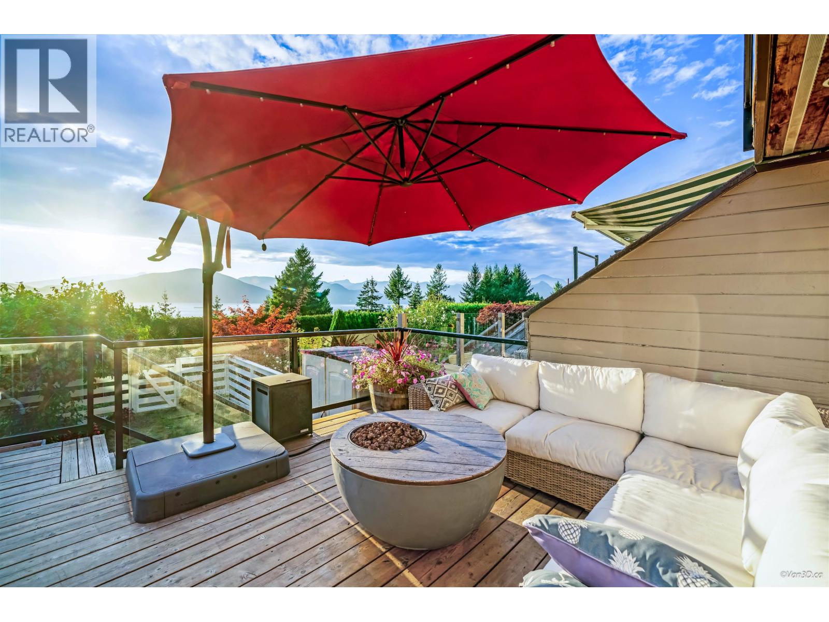231 Creekview Gardens Sw
Calgary, Alberta
Welcome to 231 Creekview Gardens SW. Camellia by Award-Winning, Baywest Homes. Discover the perfect blend of style, comfort, and functionality in this stunning family home, ideally situated in the vibrant new community of Creekview overlooking Sirocco Golf Course. Thoughtfully designed with open concept living in mind, this home offers ample space for both everyday living and entertaining. Step inside to find a spacious mudroom that seamlessly connects to the walk-through pantry and into a beautifully appointed kitchen. Kitchen upgrades include enhanced 3 cm quartz counters, soft close hinges, gas stove, built-in microwave, 42" upper cabinets, undercabinet lighting, 4 bin waste and recycling bins, tile to ceiling surround for hoodfan, and more. The main floor features a light-filled layout, combining the kitchen, dining area, and living room—complete with a cozy gas fireplace—into one inviting space. A private home office is tucked away for added convenience and quiet. Upstairs, you'll find four generously sized bedrooms and a versatile bonus room, ideal for family movie nights or a kids’ play area. The luxurious primary suite boasts a spa-inspired 5-piece ensuite with a free-standing tub, tiled walk-in shower with curbless base, elongated toilet and direct access to a large walk-in closet that connects to the upper-level laundry room for ultimate ease. Enjoy breathtaking west-facing views from the primary bedroom, living room, and dining room—overlooking the scenic Sirocco Golf Course with a stunning backdrop of the Rocky Mountains. Additional features include an attached triple-car garage with wood tone garage door and aggregate driveway. ** Looking for more space? Ask at the showhome about options for a legal suite or basement development to customize the home to your unique needs. Creekview offers a perfect balance of nature and convenience for those who love life on the greens. For all your shopping needs Township Shopping Centre in nearby Legacy boasts over 5 0 retailers and services, including popular destinations like Sobeys, Starbucks, Cobs Bread, The Canadian Brewhouse, Winners, and more. Families will appreciate the planned future school site, conveniently located near the community entrance, ensuring a short and safe walk or bike ride for students. Creekview also features numerous parks, playgrounds, and sports fields, offering ample outdoor recreation opportunities for residents of all ages. (id:60626)
RE/MAX First
20288 43a Avenue
Langley, British Columbia
Well maintained family home in desirable Brookswood. Hold, live in or build your dream house! Unique floorplan, south facing backyard, RV parking available. Don't miss out! (id:60626)
RE/MAX Crest Realty
7480 Lee Street
Mission, British Columbia
A well-kept 4050Sq Ft house on a MASSIVE 8600+ SQ FT. CORNER LOT in a very desirable area of Mission. This very quite neighborhood is Close to all levels of schools, parks, gas stations, hospital, grocery stores and Mission Leisure Center. This house features 2- 2-Bedroom mortgage helpers with month-to-month tenants. Upstairs, there are very spacious 4 bedrooms, 3 baths, and separate living, family, dining, and eating areas for all your family needs. Recently installed flooring, blinds, and paint make this house even more beautiful. Private deck and big fenced backyard for kids to play. PLENTY OF PARKING spaces add value to this house. Book your private showing today!! (id:60626)
Investa Prime Realty
189 East Hungerford Road
Tweed, Ontario
This is not your run-of-the-mill country property! Consider this exquisite 20 Acre hobby farm, custom log style home built in 2008 & tastefully remodelled in 2021-23. Your family will love the generously sized rooms & if you have horses, they too will be pampered with extra-large stalls, seamless stall matts & spacious indoor training area. 4200 sf of finished space this former golf clubhouse is currently configured with 2+ 1 bedrooms & 2 bathrooms with plenty of space to create extra rooms if you so choose. Potential multi-generational home. Originally built for commercial use, it boasts extra features not typically found in a home including 400-amp service, Generac generator attached directly to the electric panel, 2 floors each with separate heating, cooling & septic systems & a spacious wrap-around deck overlooking the breathtaking landscape. Upgrades include 5 new entrance doors, metal roof, log restoration (blasting), completely new kitchen, new bathrooms, new furnace/AC, professional landscaping, paved driveway, fencing & much more. 50x110 outbuilding with concrete pad, 200amps, with its own septic, separate well & hot/cold water. This outbuilding is currently configured with a 2600sf insulated section having 5 large stalls, tack/feed room, office, washroom with shower, and a 40x40 workshop/garage area where you have room for all your toys & projects. There is an additional 17x60 hay/storage barn. The home features an open concept living/dining room with large windows, generously sized bedrooms & fully finished walkout basement. Enjoy the spectacular sights, sounds & closeness to nature & wildlife. Minutes to Hwys. 37 & 7 & half hour to the 401. Live your best life! (id:60626)
Royal LePage Terrequity Realty
14 Berend Court
Quinte West, Ontario
The Belmont is your answer for modern rural living. But consider this your place holder, because in Frankford Estates, all home plans can be customized to your heart's desire. This exclusive estate subdivision features fully custom homes on large country lots by Van Huizen Homes. All the features you want in your family home, along with the outdoor space you crave. Frankford is known for its friendly, laid-back vibe. Surround yourself in the scenery and enjoy the convenience of small-town life, with easy access to larger towns in the Bay of Quinte region. 16 lots range in size from 1.9 acres to 4.7 acres. Rest easy knowing that you're dealing with a reputable local builder for whom top quality finishes come standard. Expect 9-foot ceilings, high end windows, quartz countertops and luxury flooring choices. The builder's Tarion warranty provides another layer of assurance. And while you'll certainly enjoy country living in Frankford Estates, you'll also enjoy natural gas service and the connectivity of Bell FIBE. (id:60626)
Royal LePage Proalliance Realty
4 Berend Court
Quinte West, Ontario
The Belmont is your answer for modern rural living. But consider this your place holder, because in Frankford Estates, all home plans can be customized to your heart's desire. This exclusive estate subdivision features fully custom homes on large country lots by Van Huizen Homes. All the features you want in your family home, along with the outdoor space you crave. Frankford is known for its friendly, laid-back vibe. Surround yourself in the scenery and enjoy the convenience of small-town life, with easy access to larger towns in the Bay of Quinte region. 16 lots range in size from 1.9 acres to 4.7 acres. Rest easy knowing that you're dealing with a reputable local builder for whom top quality finishes come standard. Expect 9-foot ceilings, high end windows, quartz countertops and luxury flooring choices. The builder's Tarion warranty provides another layer of assurance. And while you'll certainly enjoy country living in Frankford Estates, you'll also enjoy natural gas service and the connectivity of Bell FIBE. (id:60626)
Royal LePage Proalliance Realty
59 5811 122 Street
Surrey, British Columbia
The wait is over for your prime quiet, end unit location in Lakebridge. You will love this 3300+ square foot 4 bedroom, 3.5 bathroom plan complete with huge covered back sundeck for all season use. Updates include new kitchen (white cabinets, quartz counters, stainless steel appliances, built-ins), Brazilian Cherry hardwood, crown mouldings, double wall oven/microwave and gas cook top. This traditional plan easily accommodates full size furniture. Double garage and two car driveway. King-sized primary bedrooms includes full walkin closet and 5-piece ensuite. Check out the huge south facing sundeck off one of the second bedrooms. The basement features a fourth bedroom, full bathroom and huge recroom. (id:60626)
Royal LePage Northstar Realty (S. Surrey)
112, 835 78 Street Sw
Calgary, Alberta
Welcome to a refined living experience at Parkside, a premium concrete-built residence by TRUMAN located in Calgary’s thriving West District. This stunning 1 Bedroom + Den, 2-Bathroom luxury condo is designed for those who appreciate timeless elegance, exceptional craftsmanship, and modern functionality. From the moment you step inside, you’ll notice the attention to detail—custom millwork, Chevron-pattern hardwood flooring, and a designer lighting package create an atmosphere of sophisticated comfort. Expansive floor-to-ceiling windows fill the living space with natural light and offer peaceful views of the surrounding community. The open-concept living room features a fireplace that adds both warmth and style—perfect for entertaining or relaxing evenings at home. The adjacent den provides a versatile space ideal for a home office, guest room, or creative retreat. At the heart of the home lies the chef-inspired kitchen, where design meets performance. Full-height custom cabinetry, a gas cooktop, and a panelled fridge create a seamless and functional workspace. A striking double waterfall quartz island with an integrated range hood anchors the space, while under-cabinet lighting and premium finishes add to the elevated aesthetic. The spacious primary suite serves as a serene escape, complete with a spa-like 5-piece ensuite featuring a freestanding soaker tub, dual vanities, a tiled shower, and upscale fixtures. The main 4-piece bathroom is equally well-appointed, offering comfort and convenience for guests or day-to-day use. Residents at Parkside enjoy access to a collection of exclusive amenities that foster both community and privacy. Unwind or host on the rooftop event patio, gather in the owner’s lounge with entertainment kitchen, or stay active in the fully equipped on-site fitness centre—all with sweeping views of West District’s Central Park. Set in one of Calgary’s most vibrant new communities, this boutique-style condo offers the perfect blend of luxur y, lifestyle, and location. Whether you're downsizing or seeking a sophisticated home base, this residence is more than just a place to live—it’s a reflection of your lifestyle. (id:60626)
RE/MAX First
33 Belleville Drive
Brampton, Ontario
Excellent Maintained and freshly painted 4 Bedroom Spacious Home With backing on to the ravine. Welcome to the prestigious community of Castlemore Area! Premium Ravine Lot!4+1 bedroom spacious home with breathtaking view of Ravine. A quiet location with separate deck entry, Large foyer, upgraded Hardwood floors, ceramic cabinets on main floor! Huge deck, Kitchen cabinet with Quartz countertop and backsplash. Open concept family room with gas Fireplace. 2nd floor sitting or study area. Could be 5th bedroom! 4 Cars parking in the driveway .Double Door Entry. Large Foyer (id:60626)
RE/MAX President Realty
129 Springbluff Boulevard Sw
Calgary, Alberta
Welcome to 129 Springbluff Boulevard – a stunning and thoughtfully designed home that offers both luxurious living and practical comfort. Step into the vaulted family room, where soaring two-storey windows flood the space with natural light and frame serene views of the backyard. A sleek, wall-mounted gas fireplace adds warmth and elegance to this inviting central space. The kitchen is a chef's dream, featuring granite countertops, an electric cooktop, built-in oven and microwave, and ample cabinetry – perfect for hosting or everyday meals. The sunlit front room, perched above the garage, offers the ideal space for a home office, sitting area, or creative studio. French doors lead to a full-width deck that seamlessly steps down to a tranquil flagstone patio – an ideal space for outdoor entertaining.Upstairs, the spacious primary suite is your private retreat, complete with a personal balcony, a spa-like 5-piece ensuite, and a double walk-through closet. The second and third bedrooms both feature walk-in closets, providing plenty of storage and personal space. The fully finished basement offers even more living area, including a generous rec room, a private fourth bedroom, and a beautifully finished 3-piece bathroom – perfect for guests, teens, or in-laws.This premium home is designed with convenience and efficiency in mind, including dual zone heating, built-in vacuum system, and a heated garage. Located in one of Calgary's most popular family communities close to parks, schools, and the shopping of Calgary West Hills, this is a home you won’t want to miss! (id:60626)
RE/MAX Complete Realty
5025 Genoa Bay Rd
Duncan, British Columbia
Embrace the essence of West Coast living in this stunning oceanfront residence, perfectly perched on a 0.35-acre lot with uninterrupted panoramic views of beautiful Genoa Bay. With 1/3 shared ownership of a private dock that holds legal foreshore tenure, this property offers dock space suitable for a boat up to 35 feet—an ideal retreat for those who love life on the water. Spanning 2,693 sq. ft., the home has been thoughtfully designed to maximize ocean views from nearly every room, as well as from all three outdoor decks. The main floor welcomes you with soaring vaulted ceilings in the living room, a cozy fireplace, and an open dining area. The kitchen includes abundant cabinetry, a bright breakfast nook with a large picture window, and access to a spacious deck where the scenic outlook is nothing short of spectacular. Also on the main level are a generous bedroom, a 2-piece bath, and a convenient laundry room. Upstairs, the primary suite is a tranquil retreat with a large 5-piece ensuite and access to a sun-drenched upper deck—a perfect spot for morning coffee or evening stargazing. A second bedroom on this floor also features its own 3-piece ensuite and shares access to the upper deck. The open-air hallway offers views of the main living space below, enhancing the home’s bright and airy feel. The lower level is a flexible space currently used as a family room but could easily function as a home office, studio, or hobby area. It includes walk-out access to the yard and two finished storage rooms for added convenience. Recent updates provide peace of mind and enhance the home’s curb appeal, including a new front entry door, metal roof, windows and exterior doors, fresh paint, gutters, and downspouts. Outside, the low-maintenance yard allows more time for recreation and relaxation. Just a 2-minute stroll leads to public beach access, the Genoa Bay Marina, and the beloved Genoa Bay Café. This offering delivers it all in a most picturesque setting. (id:60626)
Sotheby's International Realty Canada (Vic2)
430 Crosscreek Road
Lions Bay, British Columbia
Discover serene coastal living in picturesque Lions Bay! This renovated 3-level, 2 bed 1.5 bath home showcases spectacular panoramic views of Howe Sound, ocean & Sunshine Coast from every floor. Extensively updated in 2010, w/master ensuite completely remodelled in 2022, both baths feat luxurious in-floor heating, Wiring & Plumbing replaced. Embrace indoor-outdoor living w/a generous 14'x7' deck off the main living room & expansive 15'x14' grnd-flr patio-perfect for soaking in those jaw-dropping views & sunsets! Steps from your door: 3 beaches, world class hiking trials, elementary school & transit. Just 10mins to Horseshoe Bay, 25 mins to downtown, & 1hr to Whistler. Experience the perf balance of tranquil West Coast outdoor living w/metropolitan convenience. Open House Nov 22, 2-4pm (id:60626)
One Percent Realty Ltd.

