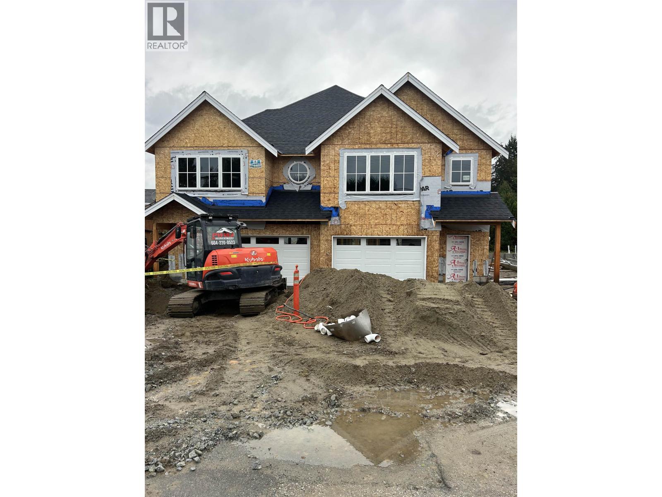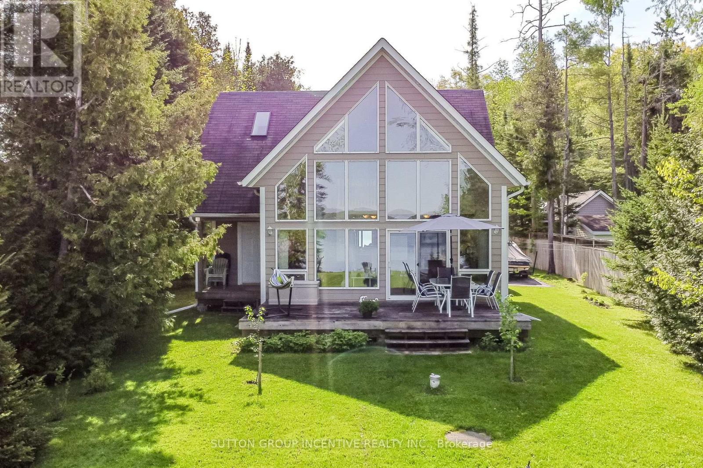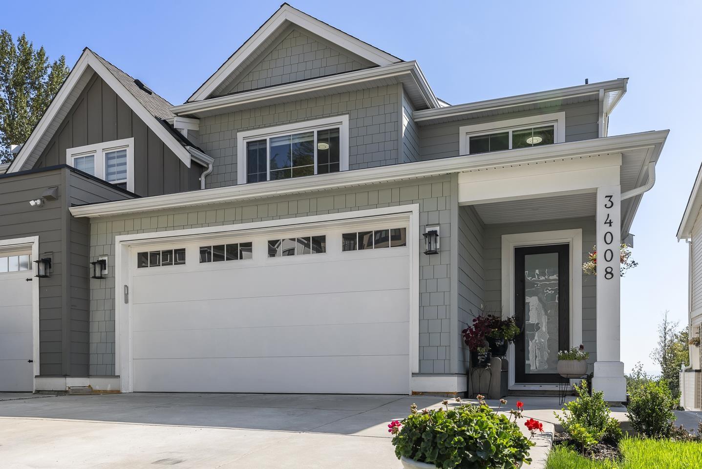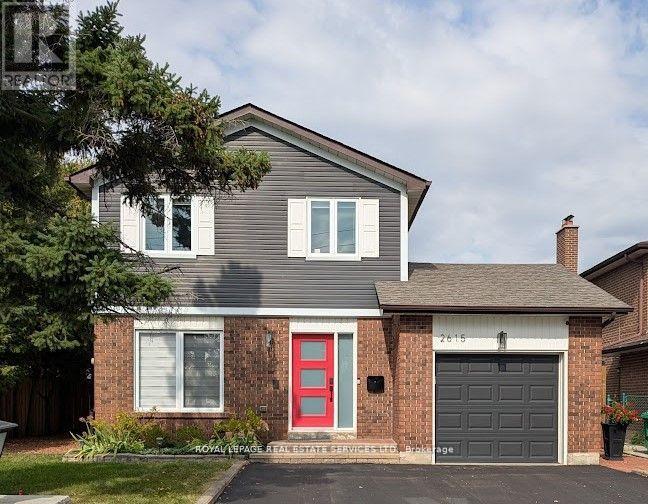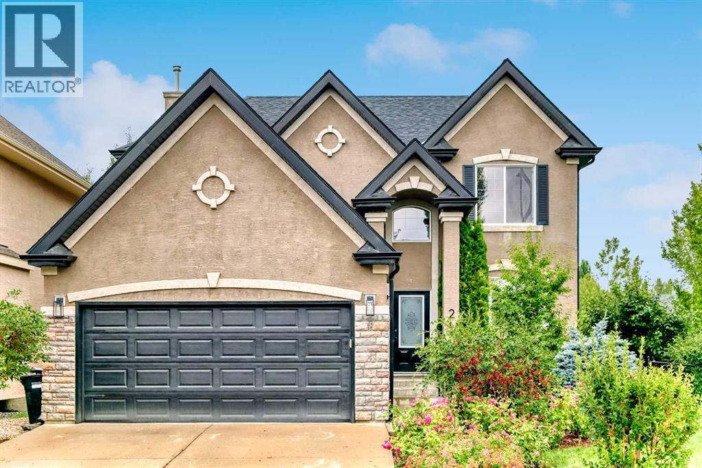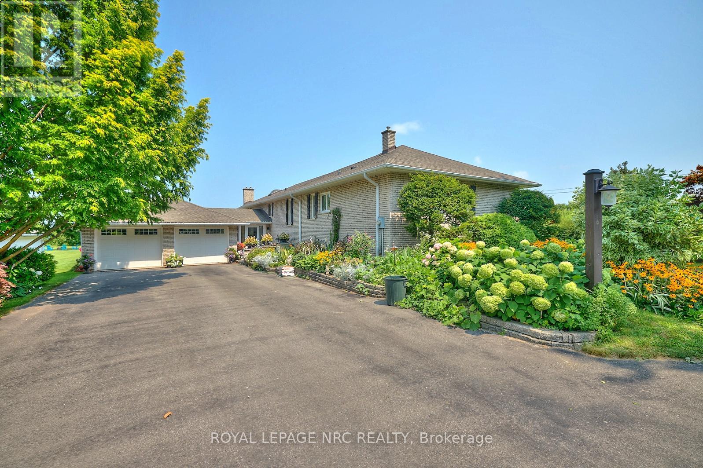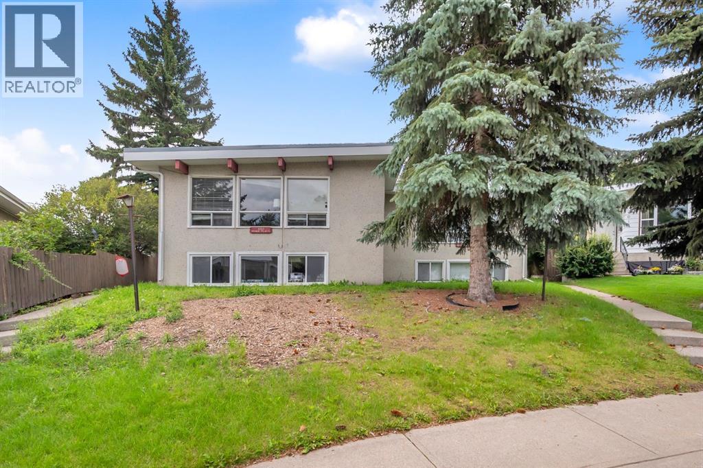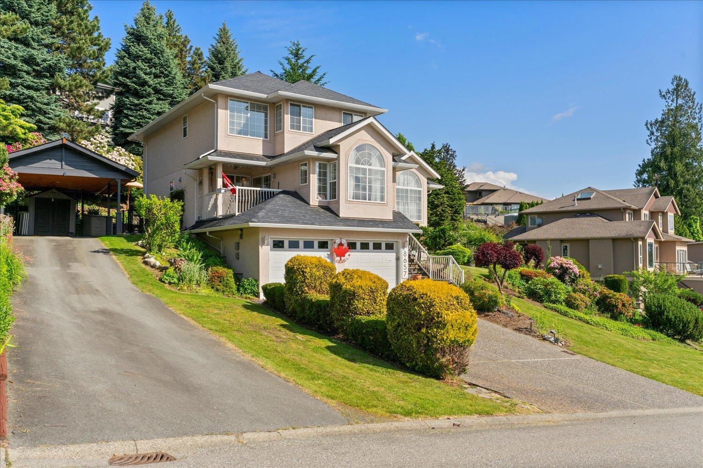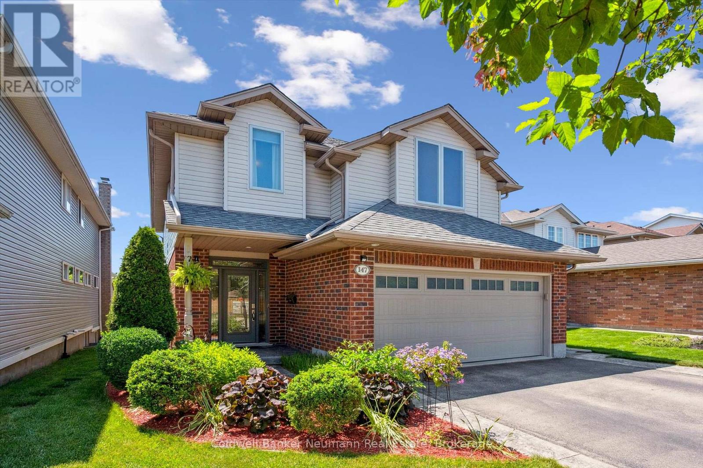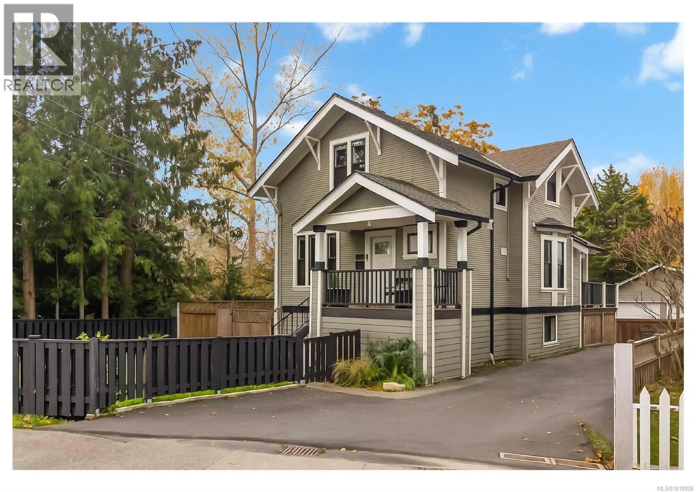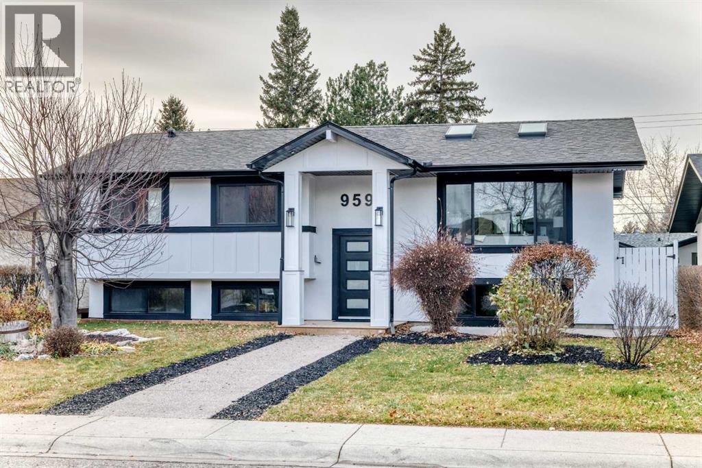A-21425 121 Avenue
Maple Ridge, British Columbia
Welcome to this brand-new 1/2 Duplex - 5 bed, 4 bath duplex with a legal 1-bedroom suite in the heart of West Maple Ridge! Thoughtfully designed with today´s families in mind, this home features an open-concept layout, a modern kitchen with quartz counters, sleek cabinetry, and high-end appliances. Bright living and dining areas are finished with elegant touches throughout. The main-floor primary bedroom with ensuite offers easy access, ideal for guests or extended family. Upstairs boasts 3 spacious bedrooms and a full bath. Enjoy a private backyard, covered patio, and walkable access to parks, schools, and shopping. (id:60626)
Exp Realty
10 Buttercup Lane
Springwater, Ontario
Lakefront Living on Orr Lake! Enjoy breathtaking views and year-round recreation from this lovely 1.5-storey home offering approximately 50 feet of waterfront with a 90 ft Bertram dock perfect for boating, fishing, or simply soaking in the serene surroundings with southwest views. This 3-bedroom, 2-bathroom, attached 2 car garage home built by Viceroy Homes features 1274 sq ft of well-maintained living space. Open living room and kitchen with panoramic views of the waterfront through the cathedral floor to ceiling windows. The main floor bedroom and full bathroom offers easy living while the upper level offers additional privacy for family or guests. The main floor walks out to a wooden deck which is ideal for entertaining, and the front yard offers additional space down to the lake to spend making memories and family time. Super location for both outdoor summer or winter activities with ski resorts Mount St Louis and Horseshoe Valley, snowmobile trails, golfing, biking and walking trails all nearby and easy commute to Hwy 400 just 10 mins. Whether you're looking for a weekend retreat or a full-time residence, this property is perfect for your relaxing lakeside living. (id:60626)
Sutton Group Incentive Realty Inc.
9 Bill Knowles Street
Uxbridge, Ontario
Luxury Executive Condo Living in Uxbridge! Enjoy the ease and elegance of luxury condo living - no snow to shovel, no grass to cut, and no exterior building maintenance (as per condo declaration and by-laws). This beautifully designed home offers a rare blend of comfort, style, and carefree living. Step onto your oversized east-facing back deck and take in stunning sunrises, or relax on the front porch and enjoy the evening sunsets. Inside, the main floor boasts a fireplace, upgraded kitchen with walk-in pantry, a spacious master bedroom with a luxurious 5-piece ensuite, perfect for everyday convenience and comfort. Upstairs, a bright and airy loft includes two bedrooms, a 4-piece bathroom, and a large sitting area ideal for guests or family. The fully finished lower level offers incredible space for entertaining, complete with a kitchen/bar, large recreation area with 2 custom fireplaces, office or additional bedroom. This home is part of an exclusive enclave of just 47 luxury residences in a close-knit, friendly community nestled in the charming town of Uxbridge. Every detail has been thoughtfully designed - you wont be left wanting for anything. Live the lifestyle you deserve - relax, entertain, and enjoy! (id:60626)
Royal LePage Your Community Realty
34008 Barker Court
Mission, British Columbia
THIS is the one! 3 Years Young. No Strata. No GST. Private Fenced Yard. A/C, Occupied Mortgage Helper. No compromise on timeless design or family-friendly convenience here! Welcome to 34008 Barker Court - a modern home on a quiet culdesac. Main floor has naturally lit open-concept Kitchen, Living & Dining room areas w/ cost-efficient Gas Fireplace & Gas Range, plus Pwdr Bath. Enjoy direct access to the Patio for morning coffee while kids/pets play in the lush fenced Yard, backing onto Greenbelt. Upstairs are 4 Bedrooms; Primary offers WIC & stunning Ensuite Bath w/ Dbl sinks, Walk-in Shower & Free standing Tub. Downstairs Rec Room perfect for a theatre or extra family space. 2 Bed Suite=immediate income at possession! Schools: Windebank Elem., Ecole Heritage Middle, & Mission Senior. (id:60626)
Exp Realty Of Canada Inc.
2615 Benedet Drive
Mississauga, Ontario
Welcome to this charming 2-storey detached home in the heart of Clarkson, offering the perfect blend of comfort, convenience, and lifestyle. This 3-bedroom residence sits on an impressive 50 x 150-foot lot, providing ample outdoor space to enjoy your own private retreat complete with gas connection for your barbeque, a sunny deck and relaxing hot tub. Inside, the home features natural, earthy tones throughout, creating a warm and sophisticated designer look. The recently renovated kitchen shines with sleek quartz countertops, ideal for both cooking and entertaining. The second bedroom is thoughtfully equipped with a stylish Murphy bed, maximizing versatility and space. A single garage adds everyday practicality, while the unbeatable location puts you just seconds from the Winston Churchill exit to the QEW, making commuting a breeze. You're also only a 6-minute drive to the Clarkson GO station and all the shops, cafes, and amenities of Clarkson Village. For leisure, enjoy walking distance access to Cineplex Cinemas and a variety of restaurants nearby. This home truly combines modern updates, smart design, and a prime location in one of Mississaugas most desirable communities. (id:60626)
Royal LePage Real Estate Services Ltd.
2 Tuscany Estates Crescent Nw
Calgary, Alberta
Beautiful custom home in Tuscany Estates! Incredible attention to detail in this stunning 6 bedroom home! This is an exceptional home for families seeking room to grow, with room to operate: high ceilings convey elegance, storage and layout for organization, and the custom wet bar and theater/media center invite entertaining. The greenspace backing transforms the backyard into a peaceful private retreat. This impeccably crafted 6-bedroom residence is nestled on a sought-after corner lot, backing directly onto tranquil greenspace featuring multiple sour cherry and apple trees.Your guests are greeted by an impressive two-story foyer with dramatic high ceilings, alongside real walnut doors and rich millwork that elevate every space. The heart of the home is a spacious open-concept kitchen, fully equipped with a center island, high-end appliances, and a generous pantry. Flow effortlessly into the family room, complete with a fireplace for cozy evenings. The main floor bedroom is ideal for guests or people who prefer less stairs! The basement defines luxury meets leisure featuring a built-in wet bar ideal for hosting, a media center wired for incredible theater experiences and a large gym area with floor to ceiling mirrors, while storage is thoughtfully layered throughout—from large closets to intelligently built-in cabinetry and hidden storage zones.Step outside to your private deck and patio, overlooking beautiful greenspace—your peaceful outdoor retreat. Don't miss this stunning and unique home in Tuscany Estates, just steps from schools, shopping, restaurants and more! (id:60626)
Exp Realty
1750 York Road
Niagara-On-The-Lake, Ontario
BONUS: Seller will credit buyer $25,000 for decorating/improvements on completion. Say good-bye to the hustle and bustle of city living. Come home to fresh air, peace and quiet, a park like yard, the wonders of nature, and awesome sunsets. This sprawling, quality custom built bungalow features the convenience of 1 floor daily activities. It includes 4 bedrooms, 2 full baths, spacious living rm, kitchen, dining rm, and laundry all on the main level. The lower level boasts a large family rm with gas fire place and games/library rm for your enjoyment+ work shop and big storage area. A total of 3,000+ sq ft of finished space. The sunlight streams through the entrance skylight, floor to ceiling windows overlooking the back yard and large windows in the family, and games/library rooms. Newer heat pump provides very clean and efficient air and heat throughout the seasons. Fully renovated 4pc bath. Enjoy the 6ft shower with rain head or relax in the spa-like soaker tub. Come inside to feel the comfort and spaciousness of this well maintained home. It is much bigger than it looks from the street! In summer the back yard is an entertainers delight .Convenient back door entrance from the eating area to a two tiered deck and large patios overlook the inground pool and deep yard where you could host a Company party, practice golf ,play football or baseball. An oversize 2 car garage and lots of parking complete the picture. One of the best locations, on the Bench of the Niagara escarpment in N.-O.-T.-L. It fronts on to vineyards and backs on to a golf course (the best of both worlds)! Among multimillion dollar homes, with more being built close by. This premium, almost 1 acre property, will be a great investment. Both home and property offer excellent potential and possibilities. Central location has convenient access to N. F., St. Catharines, the U.S. and major highways. A home for all seasons. Enjoy the present while investing in the future. Make an appointment TODAY! (id:60626)
Royal LePage NRC Realty
4013 Vance Place Nw
Calgary, Alberta
Fantastic investment opportunity in the sought-after community of Varsity! This full side by side bi-level duplex offers three separate living spaces and an unbeatable location just minutes from the University of Calgary, Foothills Medical Centre, Alberta Children’s Hospital, schools, parks, shopping, and transit. 4013 Vance Place is split into two self contained units: the upper level features 2 spacious bedrooms, a 4-piece bathroom, in-suite laundry, hardwood floors, a bright living room, and a large eat-in kitchen with access to a private deck, while the lower level has a separate entrance, 2 bedrooms, a 3-piece bathroom, its own laundry, and comfortable living space—ideal for extended family. 4015 Vance Place is a full up-and-down unit with 5 bedrooms, a 4-piece bathroom, and a 3-piece bathroom, plus hardwood floors upstairs, an updated kitchen with newer appliances and garden door to a private deck, a spacious living room, and a large lower-level family room with oversized windows for an abundance of natural light. The oversized double detached garage is divided to provide each side with a private stall, and there is additional off-street parking for the lower 4013 illegal suite. Updates include lower-level windows on both sides (2020), hot water tanks (2022), and upgraded electrical panels and furnaces. Situated on a huge pie-shaped lot in a quiet cul-de-sac, this property offers a total of 9 bedrooms, 4 full bathrooms, 3 kitchens, and separate laundry for each unit, making it a versatile and high-yield addition to any investment portfolio. (id:60626)
RE/MAX Real Estate (Mountain View)
8657 Sunburst Place, Chilliwack Mountain
Chilliwack, British Columbia
Welcome to 8657 Sunburst Place in sought after Sunrise Estates. Offered here is a 3392sqft, 5 bed, 4 bath, two-story with bsmt home that features an inlaw suite. This property has some great features like a white kitchen w/stone counters, new S/S appliance package, redone master ensuite w/sep soaker tub and shower & a large walk in closet, newer HVAC system offering A/C, tankless H/W, a sauna and a roof that is only 6 years young! The yard is immaculate and private, lots of pretty flowering trees and bushes, comes with a hot tub, is fully fenced and offers a huge patio for entertaining. Furthermore, there is tons of parking with the main driveway offering 4 spots, a 2 car garage & a second driveway to a 3rd covered parking spot. This property could potentially qualify for a shop or carriage home, if needed. All this situated just 4 minutes to the Lickman rd HWY on & off ramp, close to district 1881, the hospital, the river and all facets of schools, parks, shopping and recreation. This is an awesome set up! * PREC - Personal Real Estate Corporation (id:60626)
Pathway Executives Realty Inc.
147 Milson Crescent
Guelph, Ontario
Prime location! Beautiful 2 storey detached South-end home backing onto greenspace overlooking pond. The main floor of this home boasts a great room with hardwood floors and gas fireplace and a bright open kitchen with granite countertops, and breakfast bar. Sliders lead for the dining room to a massive, covered ,fully screened in, composite deck perfect for relaxing and bug-free entertaining. There is also another door opening onto separate deck for bbqing and a fully fenced and landscaped backyard. The second floor has a large family room with vaulted ceiling, 2 good sized bedrooms, 4pc main bathroom and a spacious master bedroom, walk in closet and an ensuite bath with separate shower and whirlpool tub. The professionally-finished basement has a separate entrance and large windows for inlaw potential and features a large rec room, 2 pc bath and a 4th bedroom. The home has been meticulously cared for with all new windows and doors in 2024, new furnace 2022, recent, roof , garage door, owned hot water heater and water softener. There is ample parking with an attached 2 car garage and double wide driveway. This home is ideally located on a quiet street close to Kortright Hills P.S., the YMCA, Hanlon Business Park, walking/recreation trails and with easy 401 access. (id:60626)
Coldwell Banker Neumann Real Estate
3354 Harriet Rd
Saanich, British Columbia
Open house Saturday Nov 15, 1-3pm. Welcome home to this charming and centrally located home in the heart of Saanich with double car garage/workshop. This 1915 character home has been completely renovated to provide all of the modern-day comforts while retaining its original charm! Many updates include heat pump, vinyl windows, gutters perimeter drains and updated electrical to 200 amps! Upon entering, you will notice open floor plan with hardwood floors and over-sized windows that flood the space with natural light. The living room features a cozy fireplace and leads to the dining area/sitting room and an updated kitchen shows and full bathroom with laundry complete this level. Upstairs you will find 3 bedrooms and a newer half 3pc bath. The lower unfinished level is tall enough to walk and perfect for all your storage needs. Outdoors you will find a level flat yard perfect for pets and kids, wide driveway for easy access to the backyard with a hot tub and sitting area perfect for enjoying year-round. Just steps to Uptown, schools, parks, and transit. Don't miss the opportunity to make this beautiful character home your own! (id:60626)
RE/MAX Camosun
959 Lake Arrow Way Se
Calgary, Alberta
Stunning curb appeal for another wonderfully renovated home from MultiStar construction. Step inside to all new engineer stamped vaulted ceiling with open concept throughout the main. Great room features electric fireplace and new skylights to flood the room with natural light. The two toned kitchen cabinets include a 36 inch Dacor gas cooktop, custom hoodfan, and Samsung state of the art 4 door fridge complete with interactive wifi door panel screen. There are garden doors with access to the fenced and private backyard and double detached garage plus there is a mudroom alcove with an abundance of cabinets and storage. Just down the hall is the primary bedroom, ensuite with heated floors , double sinks, large shower with multiple jets and the latest trend a toilet/bidet combination, feel the seat, its a comfortable 99F. Not to forget the walk in closet with built ins. Second bedroom and bath are across the hall. The lower level features a huge rec room and wet bar area, peninsula sit up bar facing the TV and a second built in electric fireplace. There are 2 more good sized bedrooms on hit level plus 3 pc bathroom. Laundry room has lots of built ins and sink plus quartz counters.. ALL new stucco exterior, new windows and doors, shingles 2025, furnace 2021, hot water tank 2025. Electrical panel updated 2025, plus 220 amp and panel in garage. Double garage features new epoxy flooring and is insulated and drywalled. Great quiet location walking distance to schools and shops, plus all lake and park access included. (id:60626)
Real Estate Professionals Inc.

