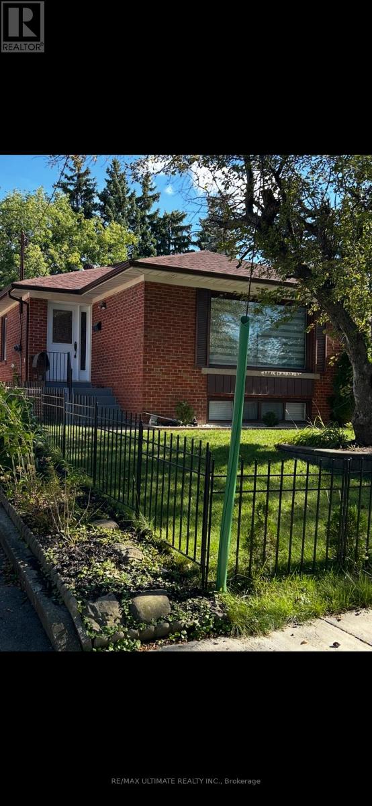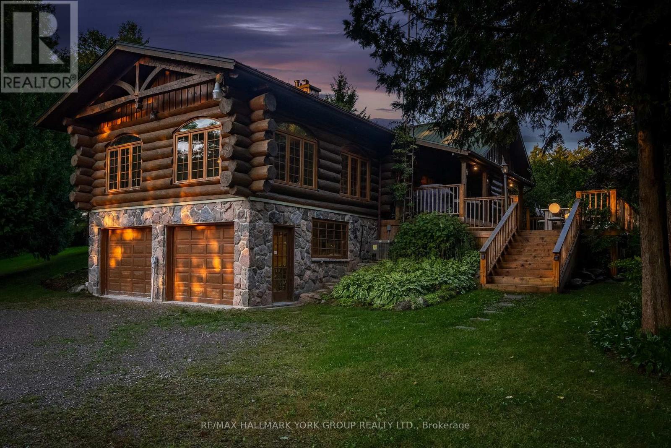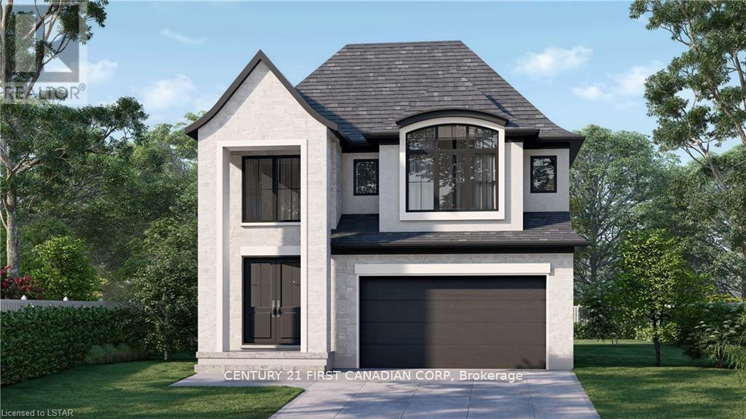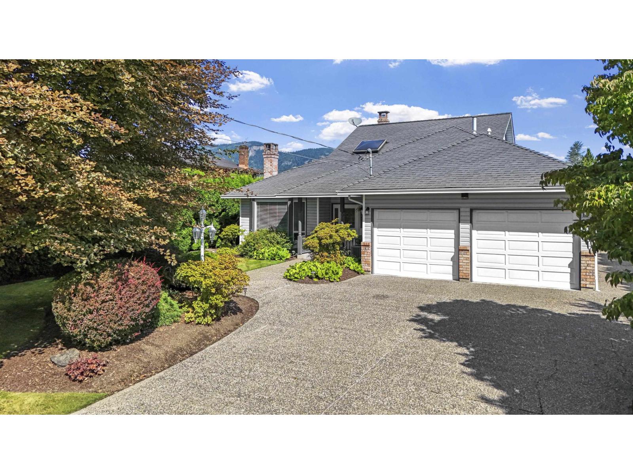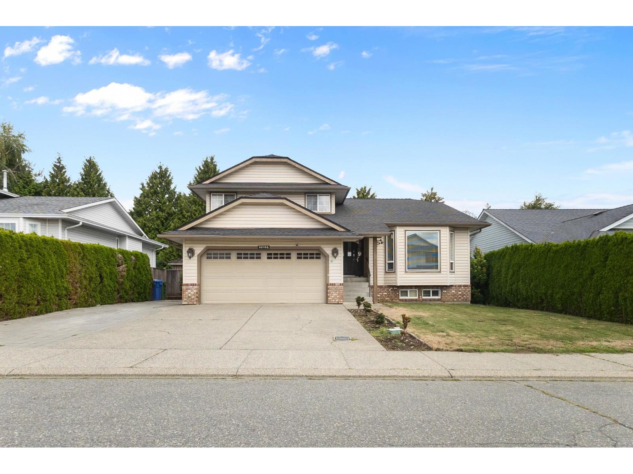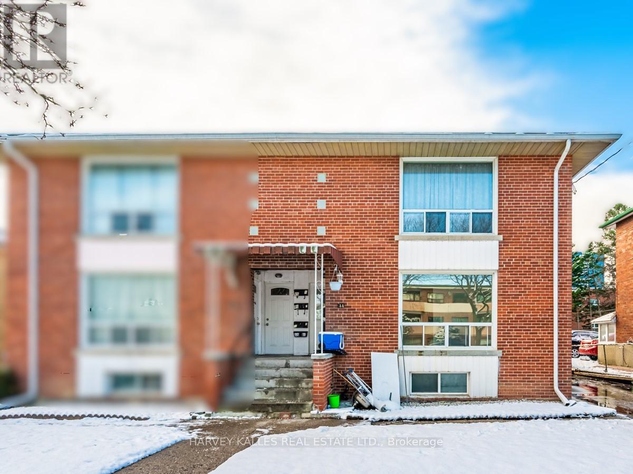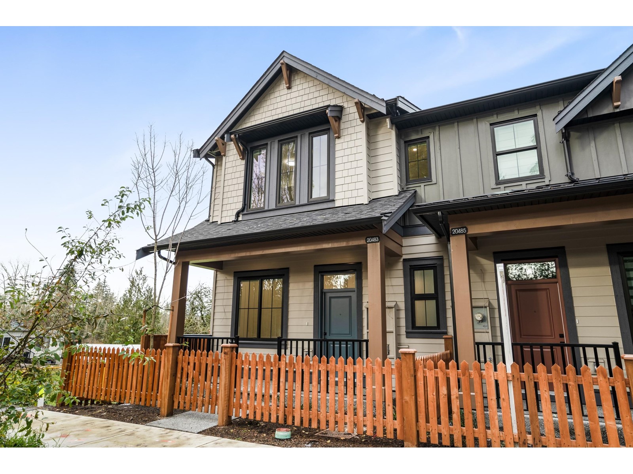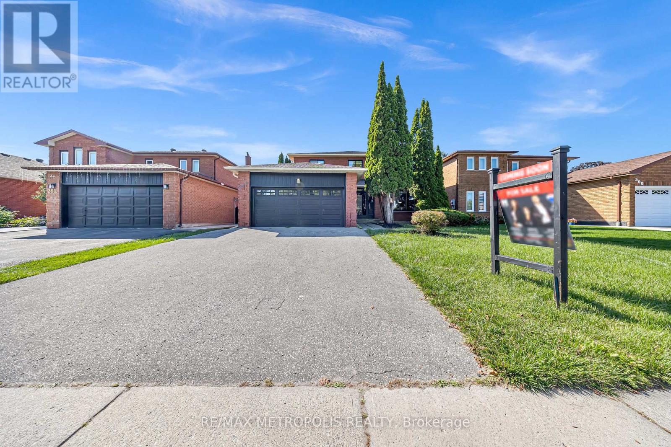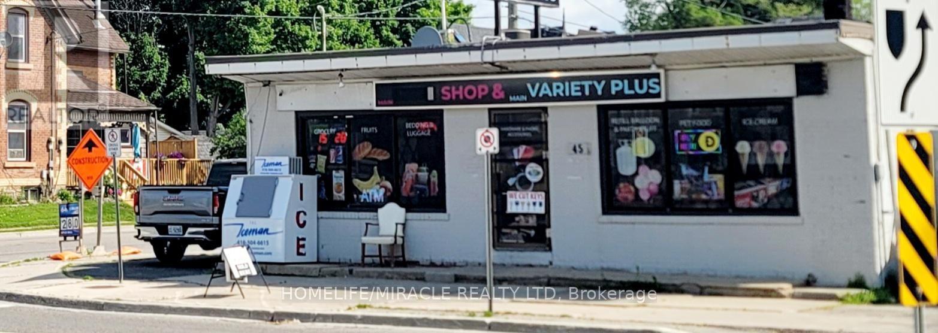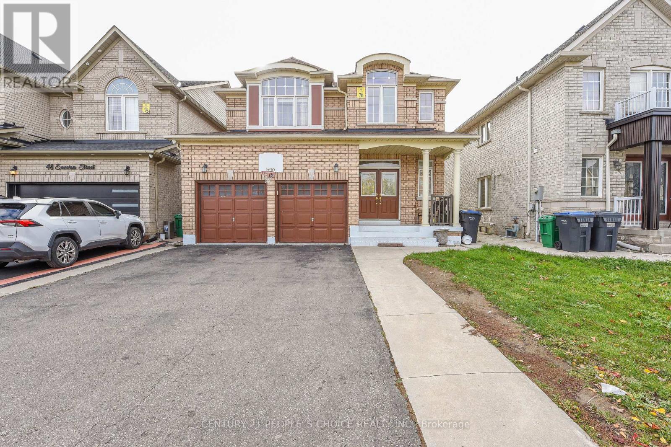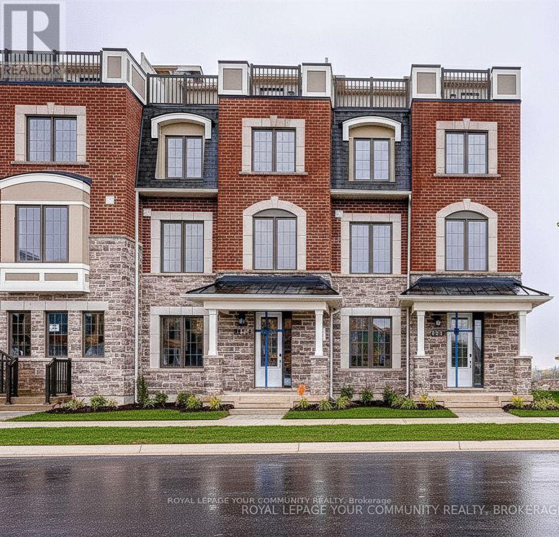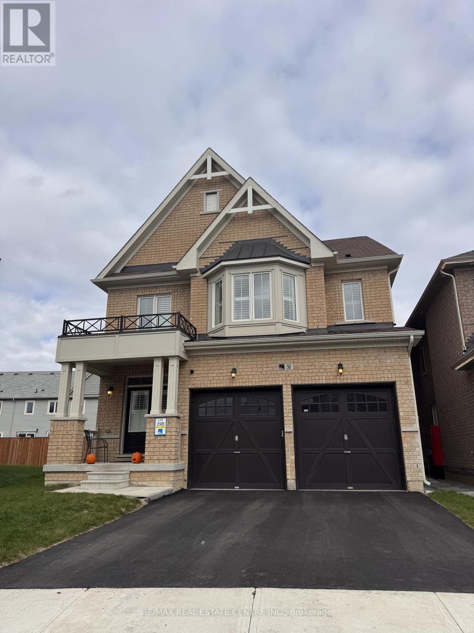21 Benway Drive
Toronto, Ontario
Fantastic Bungalow with 2 apartments, 3 bedrooms. Good for 2 families. Basement apartment entrance. 2 entrances, one through the front door, and one through the backyard for the basement. Amazing neighbourhood, minutes to highways (401/427), airport, Church, shopping, schools, and much more. Welcome to a dead-end street a hard to find, and fully brick bungalow with a spacious main level, large window, plus a spacious basement with 3 bedrooms. Excellent environment close to York University , minutes a way to Etobicoke General Hospital. Very clean, show with confidence. (id:60626)
RE/MAX Ultimate Realty Inc.
768 Traceys Hill Road
Kawartha Lakes, Ontario
Welcome to your stunning Log Cabin retreat, perfectly nestled on a serene 3.14-acre private lot just 15 minutes from town. This charming home features 2+2 spacious bedrooms and 2 bathrooms, offering over 1900 square feet of living space upstairs and an additional 1200 square feet below. The updated open-concept kitchen seamlessly flows into a grand great room with vaulted ceilings, flooded with natural light and showcasing breathtaking views from every angle. Step outside to a large deck where you can unwind in the hot tub while soaking in the tranquility of the surrounding woods and the soothing sounds of the nearby creek. Ideal for those seeking a unique blend of comfort and nature. Escape the city and enjoy this perfect entertainers dream with mother nature right at your finger tips! -New Septic 2024 - New Water Pump 2023 - Hot Tub 2022 - New Water Softener 2021 - New Air Conditioner 2021 - UV Water Treatment System - Shed has power. (id:60626)
RE/MAX Hallmark York Group Realty Ltd.
2769 Heardcreek Trail
London North, Ontario
***WALK OUT BASEMENT BACKING ONTO CREEK*** HAZELWOOD HOMES proudly presents THE OLIVEWOOD- 2713 sq ft. of the highest quality finishes. This 4 bedroom, 3.5 bathroom home to be built on a private premium lot in the desirable community of Fox Field North. Base price includes hardwood flooring on the main floor, ceramic tile in all wet areas, Quartz countertops in the kitchen, central air conditioning, stain grade poplar staircase with wrought iron spindles, 9ft ceilings on the main floor, 60" electric linear fireplace, ceramic tile shower with custom glass enclosure and much more. When building with Hazelwood Homes, luxury comes standard! Finished basement available at an additional cost. Located close to all amenities including shopping, great schools, playgrounds, University of Western Ontario and London Health Sciences Centre. More plans and lots available. Photos are from previous model for illustrative purposes and may show upgraded items. Other models and lots are available. Contact the listing agent for other plans and pricing. (id:60626)
Century 21 First Canadian Corp
46209 Strathcona Road, Fairfield Island
Chilliwack, British Columbia
This beautifully maintained 3-bedroom, 2-bath bungalow is a must see! With large living, dining and family rooms, a unique loft boasting a wet-bar and pool table, this house is an entertainers dream. Inground irrigation keeps this large and incredibly private yard green all year round. The opportunities are endless for the detached, heated shop. Parking is plentiful with room for an RV as well. Very close proximity to shopping, schools, parks, trails, transit and downtown Chilliwack. Don't miss out on this rare find! (id:60626)
Keller Williams Ocean Realty
32155 Clinton Avenue
Abbotsford, British Columbia
This immaculate 5-bedroom, 4-bath home backs onto a peaceful park and features a bright, spacious layout ideal for families and entertaining. The main floor offers a sunken family room with fireplace, formal living and dining rooms, a gourmet kitchen with granite counters, Wolf gas range, hidden Sub-Zero fridge, and Asko dishwasher, plus a breakfast nook, office, full bath, laundry, and welcoming foyer. Upstairs includes 3 bedrooms and 2 baths, with an ensuite and walk-in closets. The basement has a separate entrance, 2 bedrooms, full bath, living area, and storage. Enjoy A/C, a large covered deck, BBQ area, private fenced yard, and brand new hot water tank and furnace. Close to schools, shopping, and all amenities. (id:60626)
Sutton Group-West Coast Realty (Abbotsford)
44 Leduc Drive
Toronto, Ontario
Amazing opportunity to own this Legal Triplex situated in Prime Location in a quite street. 3 large self contained 2 bedroom apartment on each floor with great layout. Turnkey Investment With Various Options To Rent Out And/Or Live In. Newly paved driveway(2024) Vacant possession. Easy access to Hwy 401 and 409, Walmart, Costco and Smart centres for shopping. (id:60626)
Harvey Kalles Real Estate Ltd.
20483 74b Avenue
Langley, British Columbia
Welcome to your dream home. This brand new 3 storey row home has 5 spacious bedrooms and 4 modern bathrooms. Enjoy waking up to breathtaking mountain views right from your master bedroom. The Interior layout is thoughtfully designed for both comfort and entertaining. 2/5/10 year home warranty. It has a separate entry for the basement which can be converted into a mortgage helper. No maintenance or strata fees. OPEN HOUSE: Saturday Nov. 1st 2-4PM (id:60626)
Royal LePage Global Force Realty
296 Thornton Road N
Oshawa, Ontario
Where Luxury Meets Lifestyle! This custom-finished 5+3 bedroom home in the heart of McLaughlin is a true showstopper fully renovated from top to bottom with unmatched craftsmanship and attention to detail. Designed for modern living, this home seamlessly blends elegance, functionality, and comfort throughout. Step into a chef-inspired kitchen featuring sleek custom cabinetry, quartz countertops, high-end finishes, and contemporary lighting a perfect space for cooking and entertaining. The open-concept main floor boasts spacious living and dining areas with designer accent walls, premium flooring, and oversized windows that fill every room with natural light. The finished basement offers 3 additional bedrooms and a large, versatile living area ideal for extended family or guests. With $$$ spent on renovations, no detail has been overlooked from modern fixtures and finishes to thoughtful layout upgrades that enhance everyday living. Enjoy a 2-car garage, private backyard, and a prime location surrounded by parks, schools, and green spaces. Conveniently located minutes from Lakeridge Hospital, Hwy 401, Hwy 407, and the GO Train, this home is perfect for families and commuters alike .A rare find that blends luxury, design, and practicality truly move-in ready and one of a kind! (id:60626)
RE/MAX Metropolis Realty
45 Main Street N
Halton Hills, Ontario
Prime Investment Opportunity in Georgetown, Halton Hills PROPBERTY FOR SALE NOT BUSINESS An exceptional investment opportunity awaits in the heart of Georgetown, Halton Hills! This property features a long-standing retail convenience store successfully operating for over 30 years in a high-traffic location, along with an attached 2-bedroom bungalow. Prime Location: Positioned in a busy, high-demand area with excellent visibility and foot traffic, ensuring continued success for the retail operation. Dual Income Potential: The attached 2-bedroom bungalow offers a comfortable living space, perfect for the owner or as a rental property. Rapidly Growing Area: Georgetown is a thriving community with ongoing development, ensuring increasing value and potential for long-term growth. Future-Proof Investment Georgetown is one of the fastest-growing communities in the GTA Continued residential and commercial development in the area Long-term appreciation and strong ROI potential Whether you're looking to diversify your investment portfolio or capitalize on Georgetown's booming real estate market, this property offers the perfect blend of commercial success and residential comfort. This is a rare, must-see opportunity for investors looking to secure COMMERCIAL AND RESIDENTIAL INVESTMENT PROPERTY WITH DOUBLE RENTAL INCOME. Don't miss out! THIS AWESOME OPPORTUNITY TO OWN A CORNER UNIT INVESTMENT PROPERTYSEPARATE UTILITY METER FOR RESIDENTIAL AND COMMERCIAL UNITS EXCEPT WATER METER IS SHARE BY BOTH UNITS (id:60626)
Homelife/miracle Realty Ltd
50 Severin Street
Brampton, Ontario
Stunning Detached Loaded With Upgrades In The Most Prestigious Neighborhood, Open Concept Layout, Upgraded Chef Delight Kitchen W/Stainless Steel Appliances & Quartz Ctps, Gas Fireplace, Hardwood Flooring, Oak Stairs, Pot Lights And Many More!! Master W/5pc Ensuite and 2 Other Good size Bedrooms, A Good Size Backyard W/Deck, Finished Basement W/ Separate Entrance. It's A Must-See Property! Don't Miss!! (id:60626)
Century 21 People's Choice Realty Inc.
3051 - 3051 John Mckay Boulevard
Oakville, Ontario
Welcome to this exquisite Mattamy-built corner unit located in the desirable Joshua Creek area of Oakville. This stunning home features 3+1 spacious bedrooms and 3 modern bathrooms,providing ample space for family living. The highlight of this property is the beautiful rooftop terrace, perfect for entertaining and enjoying BBQs, all while overlooking the serene pond. Situated near some of the best schools in the area, this home is ideal for families looking for convenience and quality living. Don't miss the opportunity to make this your dream home! (id:60626)
Royal LePage Your Community Realty
50 Royal Fern Crescent
Caledon, Ontario
Welcome to this beautifully designed, 2-year-old, sun-filled home situated on a premium pie-shaped lot offering plenty of space for a future pool or backyard oasis. With great curb appeal, and a double-door entry, this home exudes elegance and functionality from the moment you arrive. Step into a grand foyer with soaring high ceilings and a bright, spacious layout enhanced by wide windows throughout. the main floor boasts a thoughtfully designed layout featuring a formal living room, a separate home office, and an expansive family room that seamlessly flows into the open-concept dream kitchen. The kitchen is a chef's delight with an upgraded central island, tall custom cabinetry, built-in appliances, pantry storage, and a walk-out to the massive backyard -- perfect for entertaining or relaxing outdoors. Upstairs, you'll find 4 generously sized bedrooms and 3 full bathrooms, including a convenient second-floor laundry room. The double-door primary suite features a luxurious 5-piece ensuite and spacious his & her closets. The second and third bedrooms share a stylish Jack & Jill washroom, while the fourth bedroom enjoys the privacy of its own ensuite bathroom. The unspoiled basement offers room for your creativity. (id:60626)
RE/MAX Real Estate Centre Inc.

