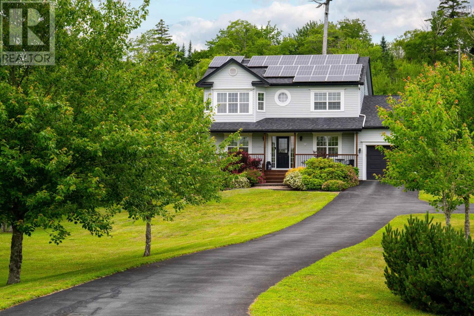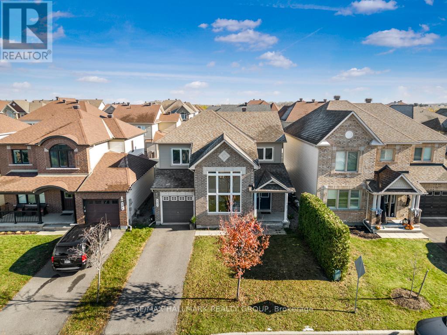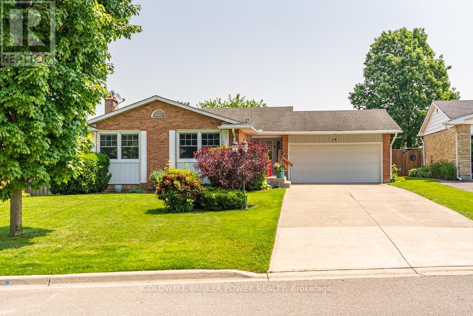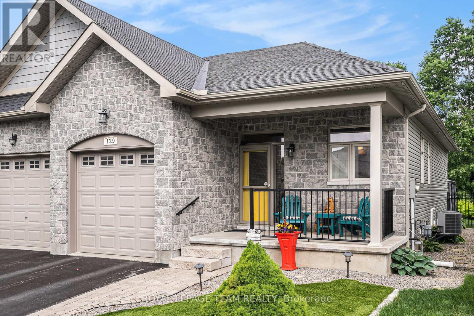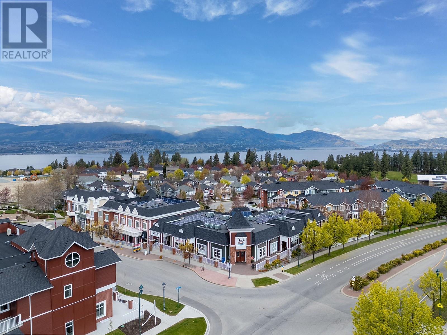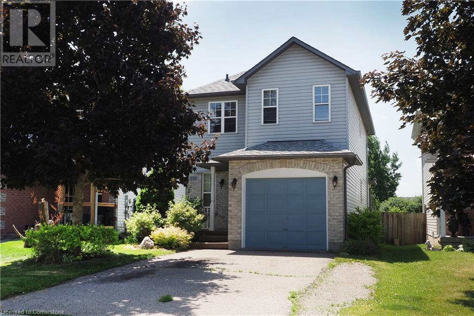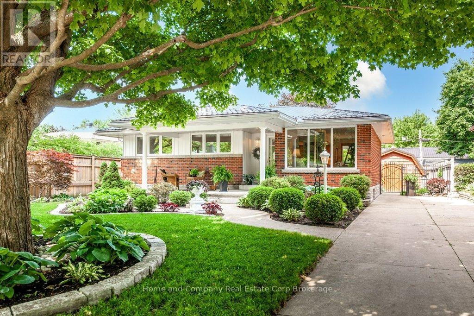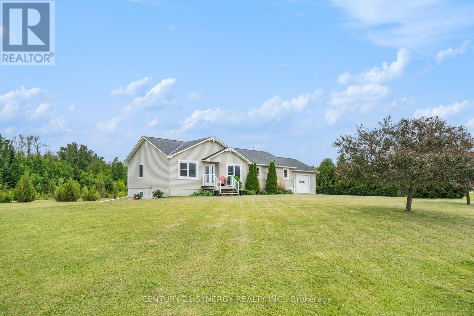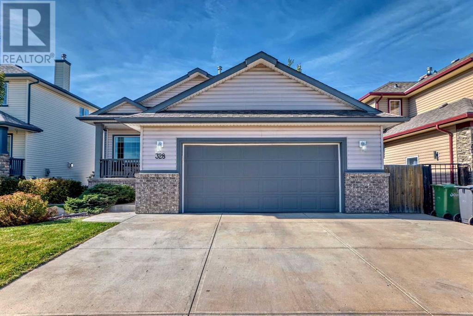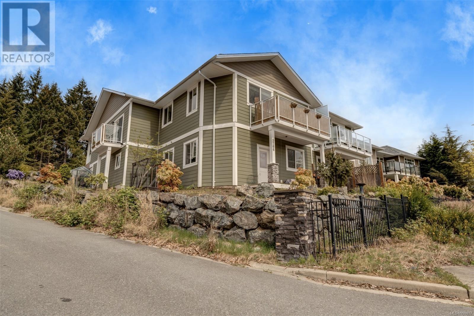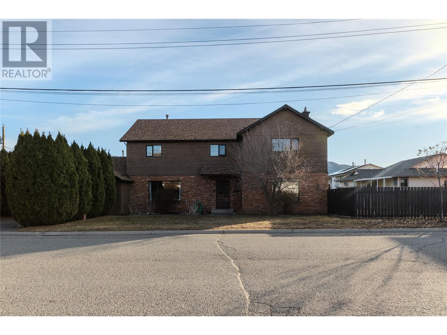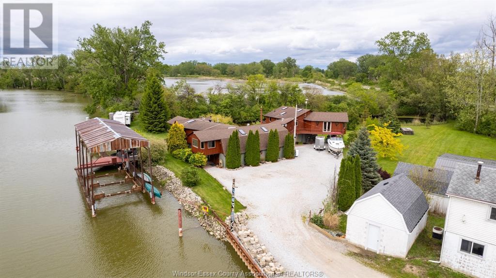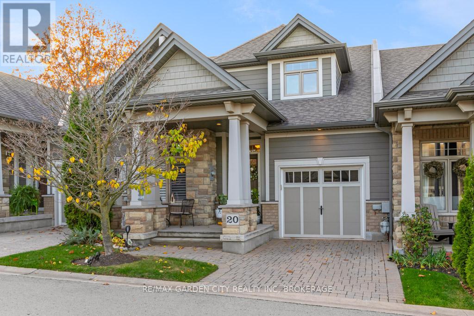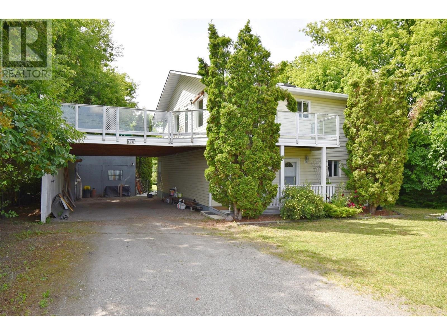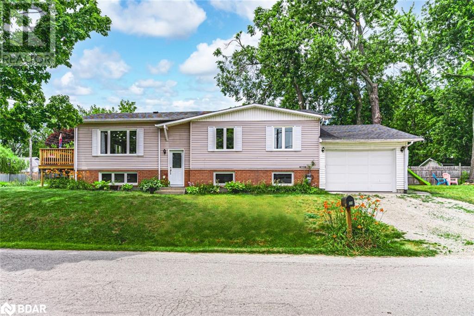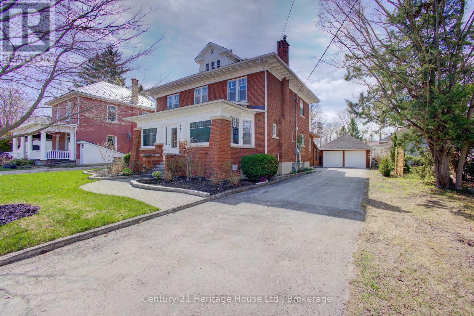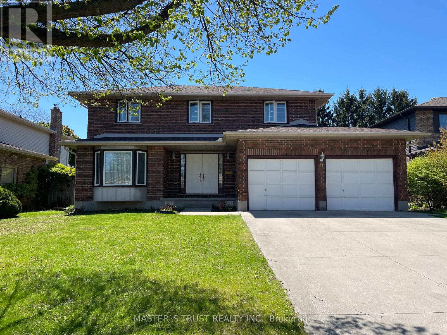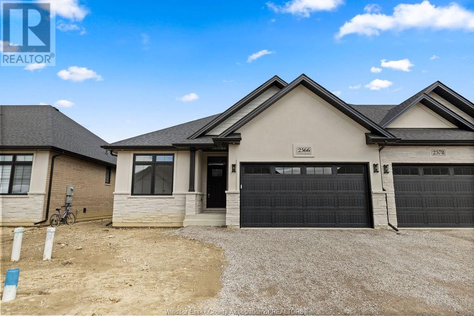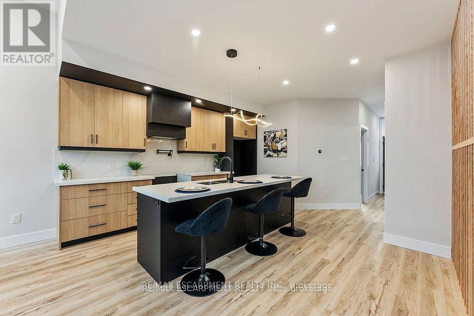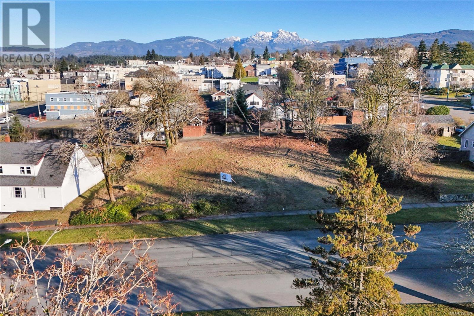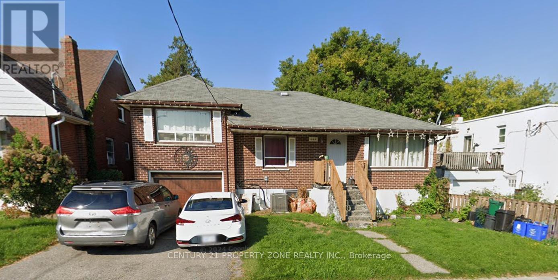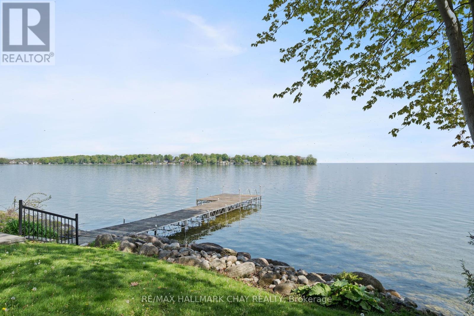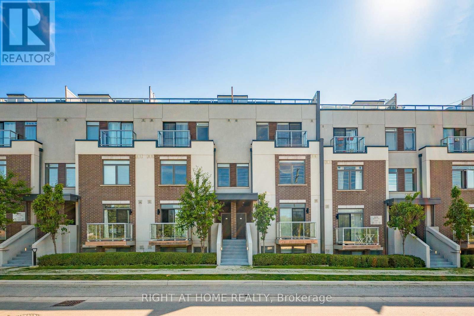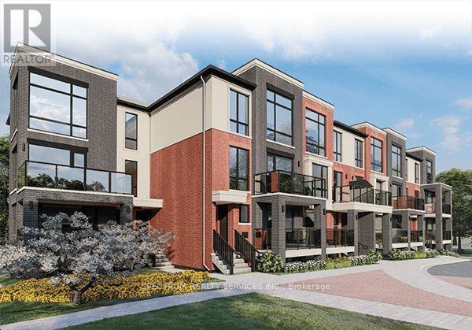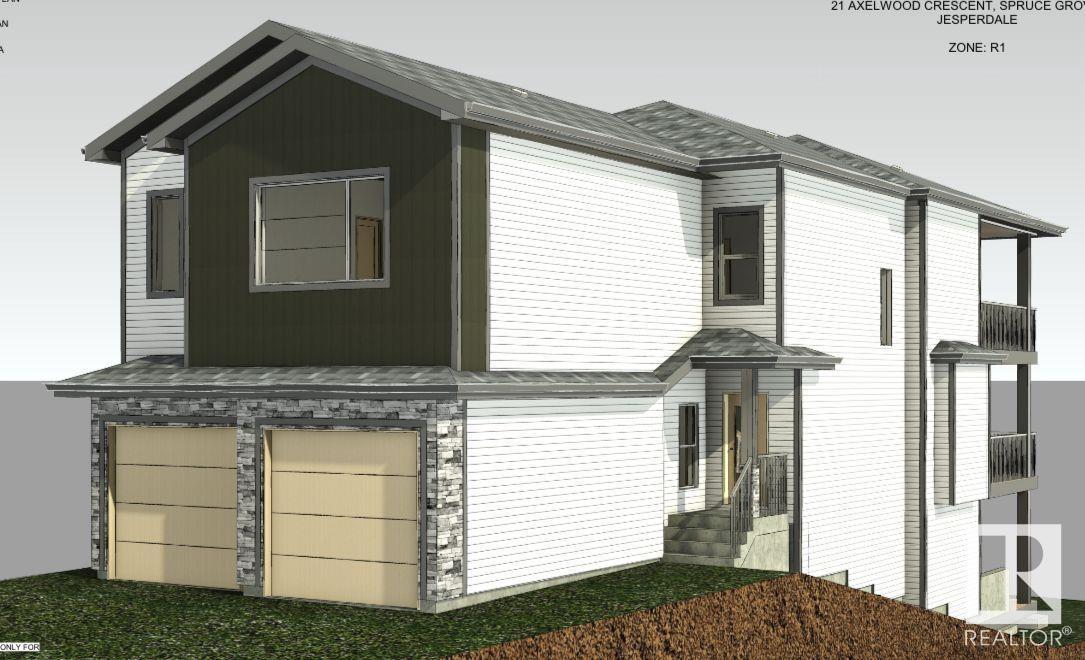8 Citadel Drive Nw
Calgary, Alberta
New Price! OPEN HOUSE SUNDAY JULY 27TH 1-3PM. Welcome to your dream home located in the highly sought-after community of Citadel! This beautifully renovated home, completed by professional trades in 2018, is move-in ready and offers over 2,300 square feet of exquisite living space.As you step inside, you'll be greeted by the grandeur of vaulted ceilings and floor-to-ceiling windows, which flood the home with natural light and provide a unique edge to the living space. The home boasts 4 spacious bedrooms and 3 fully updated bathrooms. The primary bedroom is a luxurious retreat featuring an ensuite with a walk-in shower and a soaker tub, perfect for unwinding after a long day. The additional bedrooms are generously sized, providing ample space for family or guests.The lower level is designed for comfort and functionality, offering plenty of storage, a utility room, and a large living area complete with a new gas fireplace—ideal for cozy winter nights. The kitchen is a chef's delight, featuring quartz countertops, a huge island, stainless steel appliances, and a spacious dining area. Modern and high-quality laminate flooring and tile flow throughout the home, complemented by newer windows. All poly b was removed and replaced with pex in 2018 which adds to the value of this home.Step outside to enjoy the home's exceptional curb appeal, with beautiful shrubs and trees enhancing its charm. Spend your summers on the raised balcony or in the private backyard, surrounded by mature, lush trees. For gardening enthusiasts, a greenhouse is included as a delightful bonus!Situated in a desirable area, Citadel offers proximity to the Crowfoot Shopping Centre, walking paths, and excellent schools. This home is perfect for families looking to settle in one of Northwest Calgary's most coveted neighborhoods.Don't miss the opportunity to make this exceptional property your new family home! (id:60626)
Exp Realty
375 St. George Boulevard
Hammonds Plains, Nova Scotia
Welcome to 375 St. George Blvd, this beautifully finished three-bedroom home located in the highly sought-after community of Kingswood. Thoughtfully designed for comfort, functionality and efficiency, with solar panels, this home is fully finished on all three levels and offers plenty of space for an established or growing family. The main floor features a bright and spacious living room, with a cozy propane fireplace, a separate dining room ideal for family meals and entertaining, a convenient home office, and main floor laundry. The large kitchen is well-equipped with ample cabinetry, a centre island, and room to gather. Upstairs, the generously sized primary bedroom boasts a walk-in closet and a private ensuite complete with a luxurious tub and a walk-in shower. Two additional bedrooms and a full bathroom provide plenty of space for children or guests. The lower level, offers a separate entrance, a spacious family room, an additional bathroom and a bonus room, providing the perfect place for a home gym or to relax and unwind. Outside, the home sits on a professionally landscaped lot with a large deckperfect for entertaining or enjoying peaceful evenings outdoors. The backyard also includes a propane BBQ connection, a heated above ground pool, a hot tub, a gazebo, a childrens play area in the woods and a charming pond, perfect for fishing with speckled trout, that becomes a fun skating spot during the winter months. A wired shed offers additional space thats ideal for storage or use as a workshop. (id:60626)
Royal LePage Atlantic
1708 2nd Avenue S
Cranbrook, British Columbia
Set in the sought-after Elizabeth Lake Ridge neighbourhood, this 5-bedroom, 3-bathroom home brings both space and style with over 3,200 sq ft of living area, mountain views from nearly every angle, and an open-concept layout that feels like it actually understands you. The kitchen features antique cream cabinetry, stainless steel appliances, a gas range, and a walk-in pantry made for snack hoarding and culinary ambition. The massive primary suite is a standout, offering two walk-in closets, a spa-style ensuite, and windows that frame the mountains like living artwork. There’s upstairs laundry to save your knees, a cozy gas fireplace, central A/C, and in-floor heating in both the basement and the garage. The unfinished basement is already framed and roughed-in, giving you a head start on whatever wild plans you’ve got in mind. Outside, enjoy a heated driveway, fenced yard, RV parking, a composite deck for entertaining, and garden beds that suggest you’re outdoorsy—even if you’re not. Walking distance to schools, trails, and the kind of nature that looks good on Instagram, this home is equal parts function, flex, and future-ready. Proof you can, in fact, have it all. (id:60626)
The Fogel Agency
347 Mirabeau Terrace
Ottawa, Ontario
This beautifully maintained detached home is tucked away on a quiet street, just steps from parks and green spaceperfect for families seeking comfort and convenience. This spacious 3-bedroom home is sure to impress from the moment you arrive.The main level features a modern and functional layout, with soaring vaulted ceilings and oversized windows that flood the living room with natural light. The open-concept eat-in kitchen overlooks the landscaped backyard and deck, seamlessly connecting to the cozy family room complete with a gas fireplace and large windows. Rich hardwood flooring and stylish, contemporary finishes throughout the main floor lend a high-end feel.Upstairs, youll find three generously sized bedrooms, including a primary suite that boasts a walk-in closet, dedicated study area, and a private 4-piece ensuite.The fully finished lower level adds incredible versatility, offering a large additional living space, a fourth bedroom, and a rough-in for a bathroomideal for guests, a home office, or future expansion.Located close to top-rated schools, parks, public transportation, and shopping, this home offers unbeatable convenience in a safe, family-friendly neighborhood. A fantastic opportunity for families looking to settle into a move-in-ready home with space to grow. new dishwasher 2024 ,new washing machine 2025 ** This is a linked property.** (id:60626)
RE/MAX Hallmark Realty Group
5186 Talia
Tecumseh, Ontario
UNDER CONSTRUCTION. HD Development is excited to present their stunning new 2-storey luxury townhomes, located in Tecumseh's newest subdivision, Oldcastle Heights. Nestled near parks, walking trails, premium shopping, and with easy access to the 401, this community offers both convenience and charm. This middle unit boasts a spacious open-concept design, a large kitchen and dining area, and an oversized 2-car garage. Exterior comes fully finished including cement driveway, sodding and irrigation. (id:60626)
Royal LePage Binder Real Estate
5980 Kovachich Drive
North Blackburn, British Columbia
Welcome to this spacious and flexible home, ideal for a multi-generational family. With 6 large bedrooms—including 3 with private ensuites—and 5 bathrooms in total, everyone can enjoy their own space and comfort. The impressive grand foyer leads into a well-designed layout offering both openness and privacy. Sitting on a rare .49-acre lot, the home features multiple sundecks for outdoor living, a double garage plus an additional single garage, and the potential to add an income suite. The expansive yard offers room to garden or simply relax in a private setting. With thoughtful design and plenty of storage, this home is as functional as it is welcoming. A unique opportunity offering space, comfort, and future potential in a desirable location. (id:60626)
Royal LePage Aspire Realty
14 Cowan Avenue
London South, Ontario
Welcome to Your Forever Home in Lockwood Park! Tucked away in a nice neighborhood, this beautifully updated 4-bedroom, 2-bathroom backsplit offers the perfect blend of comfort, character, and convenience. From the moment you step inside, you'll feel the warmth of a home that's been thoughtfully cared for and tastefully upgraded. The bright, sun-filled eat-in kitchen has been transformed with refaced cabinets, new countertops, a sleek tile backsplash and floor, modern sink, and built-in dishwasher-perfect for everything from busy weekday breakfasts to weekend baking marathons. The spacious living room invites relaxation with updated flooring, a cozy gas-fitted fireplace, and a new ceiling fan to keep things comfortable year-round. Upstairs, you'll find two generous bedrooms and a beautifully updated bathroom featuring a deep soaker tub (2017) and a bidet-equipped toilet (2014) your own private spa at the end of the day. Two more bedrooms on the lower level offer flexibility for guests, teens, or the ideal home office setup. In 2024, stylish new laminate flooring was added to the lower level and storage room, giving the space a fresh, modern feel. Step outside and fall in love with the backyard-a secluded, resort-style retreat surrounded by lush landscaping. Enjoy long summer days by the 32x16-foot in-ground pool , upgraded with a new filter and liner (2012) and a gas heater (2021) so you can enjoy the season even longer. A new retaining wall (2016) adds structure and charm, while mature greenery ensures complete privacy. With all windows and exterior doors replaced in 2010, this home is as efficient as it is stylish. Located close to excellent schools, parks, and all the amenities you need, this is more than a house-its a lifestyle. Don't miss your chance to make it yours. (id:60626)
Coldwell Banker Power Realty
277 Homestead Crescent Ne
Calgary, Alberta
Step into opportunity at 277 Homestead Crescent NE—where thoughtful design, premium upgrades, and future-forward community planning come together to create a home that delivers on every level. This stunning 5-bedroom home is perfectly positioned in Calgary’s fast-rising northeast community of Homestead, and offers over $40,000 in carefully curated upgrades. Inside, you're met with a bright, functional layout ideal for growing families or multi-generational living. The main floor includes a full bedroom and bath, along with a beautifully appointed spice kitchen, perfect for culinary enthusiasts who love to entertain. The finishes are modern and upscale, blending style and practicality at every turn. One of this home’s most valuable features is its separate side entrance, creating multiple options for future basement development, rental income potential, or extended family living. Upstairs, the spacious layout continues with four additional bedrooms, including a generous primary suite that offers both comfort and privacy. Every detail has been chosen to enhance everyday living. Beyond the home itself, the community of Homestead is growing fast and smart—with major future amenities already approved, including two brand-new schools, a cricket pitch, a 3-acre community association site, a soccer field, pickleball and basketball courts, plus parks, ponds, and a 19-acre environmental wetland complete with a sheltered gazebo and over 4 kms of connected walking paths. This is a neighbourhood built with lifestyle, recreation, and long-term value in mind—making it one of Calgary’s most exciting and well-planned new developments. This is more than a home—it’s a long-term investment in one of Calgary’s most promising, family-focused communities. (id:60626)
Exp Realty
129 Tradewinds Crescent
North Grenville, Ontario
Welcome to this beautifully maintained 2-bedroom, 3-bathroom semi-detached gem nestled in the highly desirable eQuinelle neighborhood renowned for its sense of community, golf course and scenic trails. Step inside and enjoy the spacious open-concept main floor, featuring an updated kitchen complete with a brand new refrigerator, perfect for home chefs and entertainers alike. The bright and airy living room is accented by hardwood floors and offers seamless access to the outdoors. Retreat to the generously sized primary bedroom, which boasts a walk-in closet and a private 4-piece ensuite---your own personal sanctuary. Convenient main floor laundry adds everyday ease to your lifestyle. The finished basement offers additional living space with a cozy family room and a full 3-piece bathroom, ideal for guests, a home office, or movie nights. Front yard is maintenance free, with high quality astro-turf installed in 2024. Enjoy the outdoors in your fully fenced backyard, featuring a large deck, perfect for hosting friends or simply relaxing in peace with no rear neighbours. Additional highlights include an attached garage. This turn-key home is perfect for downsizers, first-time buyers, or anyone looking to enjoy the tranquil yet vibrant lifestyle that eQuinelle has to offer. (id:60626)
Royal LePage Team Realty
5300 Main Street Unit# 112
Kelowna, British Columbia
Brand new, move-in ready townhome at Parallel 4 - Kettle Valley's newest boutique community. Parallel 4 is located in the heart of Kettle Valley, across the street from the Village Centre. Discover the benefits of a new home including PTT Exemption (some conditions may apply), New Home Warranty, contemporary design and being the first to live here. This 4-bedroom, 4-bathroom townhome offers an ideal floorplan for your family. You’ll love the spacious two-tone kitchen featuring an oversized waterfall island, designer brass fixtures, and quartz backsplash and countertops. The primary suite, with an ensuite and walk-in closet, is on the upper floor alongside two additional bedrooms. A fourth bedroom and bathroom are on the lower level. Other thoughtful details include custom shelving in closets, rollerblinds window coverings, an oversized single-car garage roughed in for EV charging, and a fenced yard. Located across Kettle Valley Village Centre, enjoy a walkable lifestyle close to the school, shops, pub and parks. Your unparalleled lifestyle starts right here, at Parallel 4. (note - photos and virtual staging from a similar home in the community). Parallel 4 in Kettle Valley is a brand new boutique community with condos, live/work and townhomes. For more info visit Parallel 4's NEW SHOWHOME (#106) on Thursdays to Sundays from 12-3 pm! (id:60626)
RE/MAX Kelowna
828 Dominion Avenue
Midland, Ontario
WEST END CHARMER WITH THOUGHTFUL UPDATES, A LEGAL SUITE WITH SEPARATE ENTRANCE, SPACIOUS INTERIOR, & SET ON A LARGE IN-TOWN LOT! You won't fully get this home until you step inside, but once you do, it all makes sense. Set on a 50 x 149 ft lot in Midland's sought-after west end, this property presents over 2,600 fin sq ft with a layout that's incredibly versatile. The kitchen features warm wood-toned cabinetry, a refreshed backsplash, a double sink with a window above, and generous cabinetry, including pantry storage. The dining room feels bright and welcoming with crown moulding, a large window, and built-in storage, while the adjacent living room offers wood plank ceilings, more crown moulding, and a walkout to the sunroom. The front sunroom creates a practical space for shoes, coats, and daily storage without sacrificing flow. A generous office space features a walkout, separate entrance, and powder room, with the potential to be sectioned off from the rest of the home, making it an ideal setup for remote work or any role that benefits from a separate entry. The primary bedroom is located above the garage and features a walk-in closet plus an additional closet for overflow. Bamboo flooring adds durability throughout the main floor, while updated oak stairs create a stylish connection between levels. Downstairs, the legal second suite includes a separate entrance, an updated kitchen, newer flooring, a refreshed bathroom, and fresh paint. The basement rec room hosts a gas fireplace, stone surround, built-in desk, and crown moulding. Whether you're looking for a mortgage helper, space for extended family, or a smart investment opportunity, the legal basement apartment with its own entrance gives you flexibility. The backyard hosts a gazebo, patio, and two sheds. Updates include thermal double-paned windows, exterior doors, a metal roof (2008) with a transferrable warranty, and a furnace (2021.) It's not just a #HomeToStay - it's a move that makes sense! (id:60626)
RE/MAX Hallmark Peggy Hill Group Realty
828 Dominion Avenue
Midland, Ontario
WEST END CHARMER WITH THOUGHTFUL UPDATES, A LEGAL SUITE WITH SEPARATE ENTRANCE, SPACIOUS INTERIOR, & SET ON A LARGE IN-TOWN LOT! You won't fully get this home until you step inside, but once you do, it all makes sense. Set on a 50 x 149 ft lot in Midland's sought-after west end, this property presents over 2,600 fin sq ft with a layout that's incredibly versatile. The kitchen features warm wood-toned cabinetry, a refreshed backsplash, a double sink with a window above, and generous cabinetry, including pantry storage. The dining room feels bright and welcoming with crown moulding, a large window, and built-in storage, while the adjacent living room offers wood plank ceilings, more crown moulding, and a walkout to the sunroom. The front sunroom creates a practical space for shoes, coats, and daily storage without sacrificing flow. A generous office space features a walkout, separate entrance, and powder room, with the potential to be sectioned off from the rest of the home, making it an ideal setup for remote work or any role that benefits from a separate entry. The primary bedroom is located above the garage and features a walk-in closet plus an additional closet for overflow. Bamboo flooring adds durability throughout the main floor, while updated oak stairs create a stylish connection between levels. Downstairs, the legal second suite includes a separate entrance, an updated kitchen, newer flooring, a refreshed bathroom, and fresh paint. The basement rec room hosts a gas fireplace, stone surround, built-in desk, and crown moulding. Whether you're looking for a mortgage helper, space for extended family, or a smart investment opportunity, the legal basement apartment with its own entrance gives you flexibility. The backyard hosts a gazebo, patio, and two sheds. Updates include thermal double-paned windows, exterior doors, a metal roof (2008) with a transferrable warranty, and a furnace (2021.) It's not just a #HomeToStay - it's a move that makes sense! (id:60626)
RE/MAX Hallmark Peggy Hill Group Realty Brokerage
239 Hilltop Drive
Ayr, Ontario
OPEN HOUSE SUNDAY JULY 27TH 2-4 P.M. Looking for a family home in a great community? This is the place for you! This lovely home offers many outstanding features. Step inside and you are greeted with an open concept main floor that includes a large living room, spacious kitchen with plenty of cupboards including a pantry, newer appliances, and a dining room. Enjoy your morning coffee on the 20x 20 deck overlooking your own backyard paradise including backing unto the river with no rear neighbors! Upstairs there are 3 generous bedrooms, featuring a primary bedroom with an en suite and walk in closet. The basement area has a rec room, laundry room, and storage area. Newer water heater (2024) Air conditioner ( 2021) Shed roof (2025). All located on a quiet street close to schools and shopping. Minutes from the 401 and only a 15 minute drive to the cities! Just move in and enjoy. (id:60626)
International Realty Firm
303 258 Helmcken Rd
View Royal, British Columbia
Welcome to The Royale—an exclusive collection of 55 condominium residences redefining modern living. Nestled in a prime location, The Royale seamlessly blends contemporary design w/ timeless elegance. Beautiful two-bedroom condo units, each home is thoughtfully designed w/ high-end finishes, spacious layouts, high ceilings, & private patios. This corner unit gets plenty of natural light, making the space feel even more open & inviting. Premium details include stainless steel Samsung appliances & European-inspired wide plank flooring. Situated in the vibrant community of View Royal, The Royale places you just minutes from parks, beaches, schools, shopping, Victoria General Hospital, & the convenience of a boutique market right on the ground floor. Experience the perfect balance of urban accessibility & the natural beauty of Vancouver Island. Additional highlights include secured parking, w/ specific units including storage, & strata fees covering both heat & air conditioning. Price+GST. (id:60626)
Engel & Volkers Vancouver Island
202 258 Helmcken Rd
View Royal, British Columbia
Welcome to The Royale—an exclusive collection of 55 condominium residences redefining modern living. Nestled in a prime location, The Royale seamlessly blends contemporary design w/ timeless elegance. Beautiful two-bedroom condo units, each home is thoughtfully designed w/ high-end finishes, spacious layouts, high ceilings, & private patios. This corner unit gets plenty of natural light, making the space feel even more open & inviting. Premium details include stainless steel Samsung appliances & European-inspired wide plank flooring. Situated in the vibrant community of View Royal, The Royale places you just minutes from parks, beaches, schools, shopping, Victoria General Hospital, & the convenience of a boutique market right on the ground floor. Experience the perfect balance of urban accessibility & the natural beauty of Vancouver Island. Additional highlights include secured parking, w/ specific units including storage, & strata fees covering both heat & air conditioning. Price+GST. (id:60626)
Engel & Volkers Vancouver Island
28 Burritt Street
Stratford, Ontario
Meticulously maintained & more than mechanically sound, that is the kind of home that could be yours at 28 Burritt St. From the minute you step onto the inviting covered front porch you'll see the pride & care on display in this 3 bedroom, 2 bath bungalow. The open living room/dining room features hardwood floors & replacement windows. The kitchen is special with its Caesarstone countertops, Kitchenaid stove, Bosch fridge & dishwasher. Bedrooms are tucked down the hall, where you'll definitely enjoy an expanded primary bedroom with a walk-in closet & doors to the back deck. Moving downstairs into the rec room, you'll have space to relax with the added bonus of an electric fireplace surrounded by hand-picked fieldstones. Over to the den, the reclaimed maple floor under foot reflect a piece of the past, having come from the Kroehler Furniture showroom. And now that it is finally summer, you can spend time tinkering in the 18 ft x 12 ft shed, relaxing on the covered deck or in the hot tub, all while overlooking the gorgeous gardens. Plus, a location in the east end allows for easy commuting as well as for walking to Stratford's theatres & stunning park system surrounding the Avon River. Make your private appointment to see this special property today. (id:60626)
Home And Company Real Estate Corp Brokerage
96 Royal Birch Crescent Nw
Calgary, Alberta
** Please click on "Videos" for 3D tour ** SUPER RARE location - backing onto a park with access from your back gate! This fully developed 2 storey home sits on a super quiet street and features: 3 good sized bedrooms, 2.5 bathrooms, over 2800 sq ft developed, granite counters, large bonus room, U/G sprinklers, massive deck, shed, basement includes rough-in home theater, greenhouse, 9 ft main floor ceilings, SS appliances, insulated/drywalled double attached garage with 3 - 240V sockets and much more! Location can't be beat - backing onto park, whisper quiet cul-de-sac, close to all schools & amenities and very easy access to Stoney Trail/Deerfoot Trail/Crowchild Trail! Vacant, clean and ready for new owners! (id:60626)
RE/MAX Landan Real Estate
956 Parkvalley Way Se
Calgary, Alberta
***OPEN HOUSE*** SUNDAY JULY 13!! Welcome to this incredibly well-cared-for 1977 bungalow, perfectly situated on one of Parkland’s most sought-after, quiet streets—literally just a couple hundred feet from a direct entrance to Fish Creek Park. As one of the largest urban parks in North America, Fish Creek Park spans over 80 square km's of scenic walking and biking trails, picnic areas, and abundant wildlife, offering an unbeatable outdoor lifestyle right at your doorstep. This unique property is tucked on a 56; x 110' corner lot with a paved back lane providing access from both the rear and side, meaning you only have one direct neighbour—a rare find that adds both privacy and convenience in this already exceptional location.The main floor features beautiful hardwood flooring and a functional, open layout. The sunken living room is anchored by a striking stone chimney and wood-burning fireplace, creating a warm, inviting space to relax or entertain. The wide-open kitchen connects seamlessly to the living area, keeping the heart of the home bright, open, and social.At the front, a spacious formal dining room offers flexibility as a large home office or additional sitting area. Three well-sized bedrooms and 2.5 baths complete the main level, all meticulously maintained and ready to move in or personalize.Outside, the large backyard is built for both relaxation and possibility. Enjoy the expansive patio—partially covered for year-round comfort—a concrete hot tub pad with 240V electrical rough-in, and still plenty of space to park your RV or even add a second garage. The oversized double detached garage offers ample storage for vehicles, tools, or hobbies.Downstairs, the fully finished basement delivers a fun and functional space, featuring a full bar, room for a pool table, a games or media area, a spacious fourth bedroom, and a three-piece bathroom with a steam shower—ideal for guests or extended family stays.With direct access to Park 96, great schools near by, and easy commutes via Deerfoot or Macleod Trail, this home offers the perfect blend of comfort, character, and community. Homes on this street rarely come up—don’t miss your chance to live in this truly special location. Book your private showing today! (id:60626)
Exp Realty
32 Belmont Terrace Sw
Calgary, Alberta
OPEN HOUSE SATURDAY JULY 26 11 AM - 1 PM. Welcome to this beautifully upgraded home in the heart of Belmont, Calgary! This meticulously maintained property boasts modern finishes and thoughtful upgrades throughout. You’ll love the durability and style of the luxury vinyl plank flooring throughout the main. The spacious main floor features soaring 9’ ceilings, quartz countertops, an upgraded kitchen package, and a large side pantry. The open concept design includes a cozy gas fireplac (recently cleaned and inspected) creating a warm and inviting space for entertaining or relaxing. Upstairs, the vaulted ceiling in the bonus room adds an airy feel, while the upper-floor laundry simplifys your everyday. The primary suite is a true retreat, featuring a generous walk-in closet, his and her sinks, a beautiful soaker tub, and a separate tiled shower with a built-in bench. Every detail has been thoughtfully considered. Head downstairs to the professionally developed basement offering even more living space for family, guests, or a home office.Outside, the home backs onto a serene green space, providing privacy and a picturesque setting. A gas line to the patio makes barbecuing a breeze, and the fully landscaped yard is ready for summer enjoyment. Stay cool all summer with central air conditioning, enjoy the beauty and practicality of Gemstone exterior lighting, and take advantage of the oversized garage—spacious enough to comfortably fit both a pickup truck and an SUV (27'7" x 17'11"). With its thoughtful design, premium finishes, and ideal Belmont location, this home checks all the boxes for modern family living. Don’t miss your chance to own this exceptional property! (id:60626)
Century 21 Bamber Realty Ltd.
71 Sackville Drive Sw
Calgary, Alberta
OPEN HOUSE FRIDAY 5pm - 7pm. Welcome to this beautifully maintained and extensively updated four-level split, perfectly situated on a large corner lot in the heart of Southwood. Boasting nearly 2,200 sq ft of developed living space and 1,657 sq ft above grade, this home offers exceptional functionality, warmth, and character throughout.Inside, you’ll find 9 foot ceilings on the main floor and the master suite. There are four bedrooms—three up and one down—ideal for families or those seeking multi-generational living. A separate entrance provides future potential for a secondary suite (subject to city approval).The heart of the home is the custom kitchen, showcasing endless built-ins, solid hickory wood cabinetry, abundant storage, wiring for under-cabinet lighting, and even a rough-in for a future garburator. There is an office nook off the kitchen. Rich hardwood flooring flows through most of the home, adding warmth and elegance.Relax in the cozy family room with a wood-burning fireplace, or unwind in the luxurious primary suite, complete with a gas fireplace, walk-in shower, jetted tub, in-floor heating, and 5-piece ensuite.Additional features include:•Oversized double garage with 10-ft ceilings and gas line rough-in•Two fireplaces: wood-burning in family room, gas in primary bedroom•On-demand hot water system•Furnace upgraded with a new motor and motherboard•LED lighting throughout most of the home•Stucco exterior•Large wrap around and covered front porch and sunny back patio•Arctic Spa hot tub included Located directly across from a park, schools, and the Southwood community centre, this Southwood location offers unbeatable convenience in a family-friendly setting. Close to shopping, minutes to Southcentre Mall, grocery stores, medical clinic, library and more. Don’t miss this unique opportunity—homes like this are rarely available! (id:60626)
Century 21 Argos Realty
35 Ann Street N
Clifford, Ontario
YOUR SMALL TOWN HOME AWAITS! Get away from the crowds and traffic and find quiet neighbourhoods and friendly faces in the quaint small town of Clifford. Your beautiful 3+1 bedroom, 3 bathroom, bungalow on a quiet street is the perfect place to raise your family or slide into retirement. As soon as you arrive you will notice extra features in every direction. Start with the custom stamped concrete driveway and natural stone steps leading to the covered front porch. Inside you'll love the open concept kitchen/dining/living space as well as three plus one bedrooms and three bathrooms that give you plenty of space for a big family or hosting guests. Outside, enjoy the large rear deck with covered gazebo sitting area and hot tub while you admire your spacious backyard, custom waterfall feature, and all set in a quiet, country-like setting. When the house is full, make use of the huge finished basement or settle in for the big game or blockbuster movie in the home theatre room! For the handy-person, enjoy the extra garage space with truss-core walls, or slip out to the custom backyard shed with hydro and set on a poured concrete floor, that also includes a great little sitting perch to relax with a beverage after the hobby work is done. Welcome to the friendly, easy-paced town of Clifford and one amazing forever home! Contact your favourite agent today to book a private showing. (id:60626)
Kempston & Werth Realty Ltd.
2 Campbell Drive
Elizabethtown-Kitley, Ontario
Welcome to your own private oasis! This stunning property boasts over 7 acres of land, offering plenty of space for one or two family with privacy. Located on a paved cul-de-sac, this home is just 10 minutes away from all amenities.The main level features large open kitchen with centre island, separate dinning space, primary bedroom with ensuite, 2 additional bedrooms, 4 pc bath and conveniently located laundry room, bright spacious living room perfect for entertaining, with a back deck overlooking a beautiful pond - ideal for winter skating. Fully finished basement offers space for a potential in-law suite with a separate entrance from the single-car garage. Surrounded by nature, this property is a haven for wildlife enthusiasts. Don't miss out on this rare opportunity to own your piece of paradise. (id:60626)
Century 21 Synergy Realty Inc.
328 Cove Road
Chestermere, Alberta
Welcome to 328 Cove Road! This stunning bungalow offers a fully developed walk-out basement, providing both functionality and charm. With three spacious bedrooms—two on the main floor and one in the lower level, this home is designed for comfort. Step inside to an open-concept main floor featuring a front flex room, perfect for those working from home. The upgraded kitchen is a chef’s dream, boasting stainless steel appliances, a large kitchen island, and ample cupboard and counter space, making meal prep effortless. The dining area offers plenty of room for gatherings, while the three-way fireplace sets a cozy ambiance throughout the living space. The primary suite is a retreat of its own, featuring a private ensuite and walk-in closet. A second bedroom and a full bath complete this level. Downstairs, the fully developed walk-out basement shines with a spacious recreation room and a stylish bar area, perfect for entertaining guests. The third bedroom and an additional three-piece bathroom complete with a steam shower, provide extra comfort and convenience. One of the home’s standout features is the sunroom, offering a bright and inviting space for relaxation. Whether you’re hosting, working, or simply unwinding, this home checks all the boxes! An added bonus is the 'Energy Efficient' tankless hot water heater! (id:60626)
Stonemere Real Estate Solutions
5766 Linley Valley Dr
Nanaimo, British Columbia
Welcome to this stunning 3-bedroom, 3-bathroom plus den duplex, located in one of Nanaimo’s most sought-after neighborhoods—Linley Valley. Surrounded by natural beauty and community charm, this home offers the perfect blend of modern comfort and West Coast lifestyle. Step inside to discover elegant quartz countertops, a spacious walk-in closet in the primary suite, and a bright, open-concept layout designed for both everyday living and entertaining. Enjoy breathtaking mountain views and the flexibility of a full walk-out basement, with suite potential for extended family or additional income. Outside your doorstep, you’ll find a true community vibe—local artisan bakeries, boutique shops, parks, and forested trails are all within walking distance. Located in one of Nanaimo’s top school districts, this home is perfect for families, professionals, or anyone looking to embrace the best of Island living. Don’t miss this rare opportunity to own a beautifully finished home in the heart of Linley Valley—where lifestyle meets location. (id:60626)
Royal LePage Nanaimo Realty (Nanishwyn)
1515 Lethbridge Avenue
Kamloops, British Columbia
Spacious 6-Bedroom Family Home in Prime Location! This beautifully updated 6-bedroom, 3-bathroom home offers the perfect blend of modern comfort and convenience. Nestled on a family-friendly street, it's just minutes walking to the local school, making it an ideal choice for families. Inside, you'll find tasteful updates throughout, including refreshed flooring, updated finishes, and a bright, open living space. The fully fenced backyard provides privacy and a safe space for kids and pets to play. With its central location, you're close to parks, shopping, and all essential amenities. Don't miss this opportunity to own a turn-key home in a sought-after neighborhood! (id:60626)
Real Broker B.c. Ltd
24559 Dashwheel Road
Chatham-Kent, Ontario
One of a kind waterfront property. Located across the river from Luken Marina and backing onto ponds and marsh land. 220 ft of your own private river frontage with 2 minute deep water access to Lake St Clair and some of the most famous fishing in Ontario! Your own private 44 ft boat house with 15,000 lb lift. Finished docks, deck and gazebo, private firepit area. The main home is set up with 3 unique living spaces under one roof and some common areas to enjoy. Perfect for a hunting/fishing lodge, or family compound, or passive seasonal income opportunity. Multiple living rooms, kitchens , bedrooms, bathrooms and entertainment spaces a must to view very unique property with exceptional river frontage. Please view our I Guide and other attached documents for further important information, and room sizes and layout of complex. Municipal water to house. Call us today for a personal viewing. (id:60626)
Deerbrook Realty Inc.
20 - 2880 King Street
Lincoln, Ontario
Sophisticated Adult Lifestyle in an Idyllic Setting! Welcome to refined living at The Residences of Jordan Village a quiet, well-established community crafted by Phelps Homes in 2010. This beautifully maintained 2+1 bedroom townhome blends style, comfort, and low-maintenance convenience in one of Niagara's most desirable locations. Step onto the charming covered front porch and into a warm, inviting foyer with rich hickory hardwood flooring that flows throughout the main level. Designed with open-concept living in mind, the kitchen boasts stainless steel appliances, a breakfast bar for casual meals, and a seamless connection to the light-filled living area. Cozy up by the gas fireplace, framed by elegant tray ceilings, pot lighting, and transom windows that bring in the sunshine. A garden door leads to your private outdoor space - perfect for morning coffee or evening wine. The main level features two spacious bedrooms, including a serene primary suite complete with a walk-in closet and private 4-piece ensuite. The second bedroom, currently used as a home office, offers flexible space for guests or hobbies. A stylish 3-piece bathroom and main-floor laundry with direct garage access add practical ease. Downstairs, the partially finished basement offers even more living space to enjoy: a versatile rec room, a third bedroom, a full 3-piece bath, and ample storage for all your needs. With fees of only $230/month, you can enjoy peace of mind with lawn maintenance (including in-ground sprinklers) and snow removal taken care of. Ideally located just moments from Jordan Village's boutique shops, dining, and award-winning wineries, with easy access to the QEW, this home offers not just a place to live, but a lifestyle to love. Dont miss this rare opportunity to live in one of Niagara's most sought-after adult communities. (id:60626)
RE/MAX Garden City Realty Inc
6292 Stickle Road
Vernon, British Columbia
This Well-Loved Home with Swan Lake Access is a Nature Lover’s Dream! Tucked just minutes from town, this charming 3-bedroom, 2-bathroom home sits on a private 0.25-acre lot with direct access to peaceful Swan Lake. A true nature lover’s retreat where you can enjoy daily visits from birds, turtles, and deer in your own park-like backyard. The upper level offers bright, spacious rooms, and a large deck off the dining area which is perfect for entertaining or family dinners with a view. The lower level features a huge family room, a third bedroom, a second bathroom, cold storage, and ample space for all your needs. Gardeners will delight in the variety of fruit trees, strawberries, raspberries, grapes, a walnut tree, and a dedicated vegetable garden area. The yard needs a bit of TLC but holds endless potential. A 16x35 workshop with 10-ft ceilings, 220 power, concrete floor, and an electric hoist is ideal for hobbyists or mechanics. A 15x10 man cave with a wood-burning stove and a 16x11 garden shed add even more versatility. Additional features include radiant gas heat, new hot water tank (2016), central air, central vac, a peaceful stream alongside the home, double carport, and RV parking. Whether you're sipping your morning coffee enjoying your view from your deck or watching wildlife wander through, this unique home offers serenity and space just steps from town. (id:60626)
Value Plus 3% Real Estate Inc.
Real Broker B.c. Ltd
884 Maplewood Drive
Innisfil, Ontario
A FAMILY RETREAT IN THE HEART OF INNISFIL’S LAKESIDE COMMUNITY - ROOM TO GROW, SPACE TO RELAX, STEPS TO THE WATER! Welcome to this exceptional raised bungalow ideally situated in a peaceful Alcona neighbourhood, just steps from the breathtaking shores of Lake Simcoe. Enjoy easy walking access to Innisfil Beach Road, where you’ll find restaurants, shops, daily conveniences, a vibrant town square with a community splash pad, and the sprawling Innisfil Beach Park. Situated on a premium corner lot with charming landscaping and mature trees, this property features a generous yard and a side deck with partial lake views - perfect for al fresco dining and sunset lounging. With an attached single-car garage, a detached double garage, and two separate driveways, there’s no shortage of space for vehicles and storage. Inside, a bright living room with oversized windows welcomes you, flowing into a spacious kitchen and dining area with a sliding glass walkout to the deck. The main level offers three roomy bedrooms and a stylish 5-piece bathroom with a double vanity and soaker tub, making busy family mornings a breeze. The basement includes an additional bedroom, a full 4-piece bath, a versatile rec room, and plenty of storage, with a separate entrance through the garage creating excellent in-law potential. This #HomeToStay is your chance to live the ultimate lakeside community lifestyle - where serene water views, sunset strolls, and endless outdoor adventures await right outside your door! (id:60626)
RE/MAX Hallmark Peggy Hill Group Realty Brokerage
375 Lambton Street W
West Grey, Ontario
Love at first sight! With over 2500 square feet and four bedrooms, this architectural masterpiece blends the charm of yesteryear with today's amenities and updates to make a fantastic modern day family home. Nestled on a beautifully manicured lot, this residence boasts a fenced rear yard perfect for privacy and outdoor enjoyment. The owners in their 8+ years of ownership have installed a gorgeous covered outdoor kitchen with granite countertop, replaced the 1980's kitchen as well as the 2-piece bath and much more. A new boiler for the hot water radiators was installed in September 2023. In addition to the hot water heat, there is a gas fireplace and central air conditioning. Detached double car garage and paved driveway for plenty of room for your guests. No description can fully express the sheer excellence of this property so call your agent and book your showing today! Make sure to check our the interactive virtual tour. (id:60626)
Century 21 Heritage House Ltd.
9 Mountainview Crescent
London South, Ontario
Welcome To The Solid Well Maintained 2-Storey Home In South Westmount----9 Mountainview Crescent. This Home Has Been Lovingly Cared For By The Original Owner For Over 35 years and Offers Some Updates: Main Floor Hardwood Floor, Concrete Driveway, Newer Roof (2020), High Efficient Furnace(2016), Most Of Windows(Main & 2nd Floor). The Focal Point Of This House Updates Is A Large (about 190sf) ,High-ceilinged, All Season Vinyl Sunroom(With Permit). With Double Door Entry, Step Through The Foyer, An Updated Kitchen Offers Granite Countertops, A Tiled Backsplash, And Stainless-Steel Appliances. Main Floor Laundry Has Direct Access To Double Car Garage. 2nd Floor Offers 4 Good Sized Bedrooms, Including A Primary Bedroom Featuring A Walk-in Closet With A 4-piece Ensuite. The Skylight Adds More Natural Light To Come Into Rooms. Professionally Finished Basement Offers A fantastic Opportunity To Expand Living Space With A Large Recreation Room, A Guest Suite And A Home Office . A Fully Fenced Backyard With A Deck Offers A Perfect Space For Outdoor Relaxation. Located On A Quiet, Tree-Lined Crescent With Short Drive To 401 Highway, Community Centers, Costco ,T&T, And The Hospital, This House Offers The Ideal Balance Of Comfort And Convenience! (id:60626)
Master's Trust Realty Inc.
1958 County Rd 7 Road
Prince Edward County, Ontario
Endless Possibilities on 5 Scenic Acres - Ideal for Homesteading, Farming, Rentals & More! Welcome to this custom-built, all-brick bungalow nestled on a picturesque 5-acre property surrounded by trees and open pasture - perfect for those dreaming of country living with income or lifestyle potential. This bright and welcoming 3+1 bedroom, 2 bathroom home offers a spacious main floor layout featuring a well-equipped kitchen with abundant cabinetry, a functional island, and a sun-filled dining area ideal for family gatherings. The sunroom is the perfect place to unwind, sip morning coffee, or take in serene sunset views. The lower level has a separate entrance and is partially finished, presenting a fantastic opportunity to create an in-law suite, rental apartment, or vacation guest suite. With ample space to add bedrooms, a kitchen, and a private living area - the possibilities are endless! Outside, the property is ideal for hobby farming or homesteading, with multiple outbuildings, open pasture, and plenty of room for gardens, animals, or equipment. The detached garage adds further flexibility for workshop or storage use. Tucked away in a tranquil rural setting, yet just minutes from town amenities, this is a rare opportunity to create the lifestyle you've been dreaming of whether thats farming, hosting guests, multigenerational living, or simply enjoying the peace and privacy of nature. Your rural dream starts here! (id:60626)
Peak Realty Ltd.
2000 Creekside Drive Unit# 805
Dundas, Ontario
Lovely 2-bedroom Tweedsmuir model set in a peaceful and sunny corner unit overlooking wooded Spencer Creek. Maintenance-free living and panoramic views all on one floor - the perfect place to relax and enjoy a quiet carefree lifestyle. Looking for a walkable small-town vibe? Then downtown Dundas is just the place with all its unique shops & stores, cafes, restaurants, foodie destinations, grocery stores, pharmacies, library and art galleries. Just a short drive to local conservation areas, waterfalls, RBG gardens and more. Easy access to Highways #5, #6 and the 403/QEW. Condo fees include heating, cooling, cable TV and high-speed internet. (id:60626)
Royal LePage State Realty Inc.
2575 Barkley
Windsor, Ontario
MODEL HOME FOR SALE W/BONUS 5 FREE APPLIANCE CREDIT! WELCOME TO THE VILLAS OF ASPEN LAKE, MODERN/CLASSIC DESIGN BY MASTERCRAFT HOMES. THE SAVANAH MODEL IS A LUXURY END UNIT RANCH TOWNHOUSE DESIGN WHICH FEATURES GORGEOUS CUSTOM CABINETS W/OVERSIZED ISLAND W/QUARTZ, WALK-IN PANTRY & CERAMIC B-SPLASH, OPEN TO GREAT RM W/G. FIREPLACE & SEPARATE DINING AREA W/9FT PATIO DOORS TO LRG COVERED BACK AREA, MBDRM W/COFFERED CEILINGS,LRG WALK-IN CLST, DBL VANITY, CERAMIC/GLASS SHOWER & CONVENIENT MAIN FLR LAUNDRY W/CABINETRY, 9FT CEILINGS, ENGINEERED HRWD FLRS, GARAGE OPENER & GAS LINES(BBQ & KIT) INCL, INTRICATE TRIM & CEILING DETAILS, A TRULY UNIQUE DEVELOPMENT BY A QUALITY BUILDER. DRIVEWAY, SOD & SPRINKLER INCL! PLEASE NOTE: $95.00 PER MTH FOR LAWN MAINTENANCE & SNOW REMOVAL.PLEASE NOTE: PICTURES ARE FROM AN UPGRADED UNIT. CONTACT L/S FOR LIST OF UPGRADES. (id:60626)
Deerbrook Realty Inc.
209 Grenfell Street
Hamilton, Ontario
Welcome to this stunning three-bedroom plus three-bathroom home featuring a separate entrance to the basement for added convenience. This thoughtfully designed home includes a main floor bedroom and washroom, providing ease of access and flexibility - perfect for multi-generational living, guests, or those who prefer to avoid stairs. The open-concept living room flows seamlessly into a beautifully designed two-tone kitchen, complete with elegant quartz countertops throughout. Enjoy the luxury of two dedicated parking spaces at the rear and the warmth of oak stairs that lead you through the home. This property is equipped with a robust 200 amp service. The water heater and furnace are all owned, ensuring peace of mind. An upgraded waterline and gas service complete this exceptional offering. (id:60626)
RE/MAX Escarpment Realty Inc.
104 Amblefield Grove Nw
Calgary, Alberta
Welcome to The Birkley – a stunning home designed for modern living. Built by a trusted builder with over 70 years of experience, this home showcases on-trend, designer-curated interior selections tailored for a custom feel. Featuring a full suite of smart home technology, this home includes a programmable thermostat, ring camera doorbell, smart front door lock, smart and motion-activated switches—all seamlessly controlled via an Amazon Alexa touchscreen hub. Stainless Steel Washer and Dryer and Open Roller Blinds provided by Sterling Homes Calgary at no extra cost! $2,500 landscaping credit is also provided by Sterling Homes Calgary. The spacious kitchen is equipped with stainless steel appliances, a chimney hood fan, built-in microwave, tile backsplash, and a walk-through pantry. Enjoy the cozy great room featuring an electric fireplace with floor-to-ceiling tile. The main floor also boasts a rear deck with a BBQ gas line and additional windows for natural light. Upstairs, a bright bonus room adds extra space for relaxation. All bedrooms come with walk-in closets, while the 5-piece ensuite offers dual sinks, a soaker tub, a walk-in shower with tiled walls, and a bank of drawers in the vanity. With paint-grade railings and iron spindles throughout, this home combines style and functionality in every detail. Plus, your move will be stress-free with a concierge service provided by Sterling Homes Calgary that handles all your moving essentials—even providing boxes! Photos are a representative. (id:60626)
Bode Platform Inc.
6811 171 Av Nw
Edmonton, Alberta
This is the perfect brand new custom built 2 story by Royal Luxury Homes located in a upscale new area of the Kin at Schonsee located close to all amenities. Fabulous floor plan loaded engineered hardwood, ceramic tile, quartz, and an abundance of windows. This home has a open concept in the family room and 9 ft main floor ceilings. This plan gives you a huge kitchen/nook area with bright cabinets, walkthrough Spice Kitchen overlooking the great room w/an attractive fireplace. The main floor den is convenient for family office use. Upstairs are 4 bedrooms plus a large bonus room!! The primary suite is beautifully planned w/a sumptuous 5 pce ensuite and double vanity. The garage is over sized. Great street appeal w/nice roof lines & stone trim. Great view! Excellent Value!! *** Photos used are from a previously built home , colors and finsihins may vary *** (id:60626)
Royal LePage Arteam Realty
3053 Kingsway Ave
Port Alberni, British Columbia
Development Opportunity! This 0.28 acre property has already been consolidated & re-zoned to CD5 to allow the 6 storey, 25 unit condo building pictured in the photos (a mix of 1 & 2 bedroom+ condos). Save time, effort & money - a preliminary servicing review, architectural plans, floorplans and renderings are all already completed. Bonus: alley access behind the property. Ideal location just steps to the Harbour Quay, the new Quay to Quay pathway, the up & coming Somass Lands, breweries, restaurants, spas & shopping. Imagine a beautiful new building with water views and a rooftop patio - the Alberni Valley needs new condos - inquire today! (id:60626)
Real Broker
444 Drew Street
Oshawa, Ontario
Attention investors and first-time buyers! Welcome to 444 Drew St a fully legalized duplex in the heart of Oshawa. This turnkey property offers two self-contained units with separate entrances, updated kitchens, and private laundry facilities. Ideal for house hacking or generating consistent rental income. Located close to transit, schools, parks, and the 401 a fantastic opportunity in a growing area. Live in one unit and rent the other, or rent out both for strong cash flow. Dont miss out on this smart investment! (id:60626)
Century 21 Property Zone Realty Inc.
15 Main Street N
Brampton, Ontario
Location Location! Rare Opportunity to own this Indian Restaurant & Lounge in Brampton Downtown, Recently Fully Renovated, Roof Top Patio which is on the 3rd Floor Has its own Separate Full Bar, Second floor Bar/lounge with LLBO, Main floor Bar/ Fine Dinning, Perfect for Cocktail/Wine Bar, Karaoke/DJ Lounge, Live Music & Comedy venue, Intimate Events & Private Parties Which Holds Separate bar for the Private Venue. Spanning 6020 square feet,150 Seating. Restaurant Can be Converted into any other Cuisine Approval from landlord Required, Parking behind the Restaurant Also Parking garage behind the building. lease 5 plus 5, Rent 18460 include tmi n hst. * EXTRAS ** 6 Burner Stove,1 fryer, 2 tandoors, Walk-in Cooler, Beer Cooler, Walk-in Freezer. Chattels Will Be Provided upon Offer. (id:60626)
King Realty Inc.
4 - 1 Olive Crescent
Orillia, Ontario
Welcome to this rarely offered, beautifully upgraded end-unit waterfront townhouse condo-a perfect retreat for professionals, young couples, downsizers, or those seeking a peaceful getaway. With views of Lake Simcoe, over $100,000 in thoughtful renovations, and a low-maintenance lifestyle, this move-in-ready home is as serene as it is sophisticated.Step inside to a spacious foyer with custom closet organizers, setting the tone for the clean and well-designed layout throughout. The chef-inspired kitchen was fully remodeled in 2017 and features granite countertops, sleek ceramic flooring, stainless steel appliances, and a functional breakfast bar with bonus storageideal for both everyday meals and entertaining.The open-concept living and dining space is equally impressive, with newer vinyl flooring, a cozy wood-burning fireplace, and sliding doors that lead to your private deck. Out back, enjoy peaceful mornings or stunning sunset views under your electric awning, surrounded by raised flower beds and a secure gated enclosure for added privacy.Upstairs, both bedrooms have been enhanced with new laminate flooring, and the renovated main bathroom brings spa-like tranquility to daily routines. The primary suite offers an electric fireplace, in-suite laundry, a fully renovated ensuite bath, and a private balcony with western lake views-imagine waking up to the water every morning.The fully finished lower level provides even more space to unwind, with a large rec room finished with hardwood floors, a third full 3-piece bathroom, and extensive built-in cabinetry for smart storage solutions. The attached garage includes a generous mezzanine loft, perfect for seasonal or hobby storage.Set in an exclusive 9-unit waterfront complex, this home is directly across from Kitchener Park25 acres of green space, tennis courts, a dog park, and scenic walking trails. You'll also love being close to marinas, shopping, downtown Orillia, and Casino Rama. (id:60626)
RE/MAX Hallmark Chay Realty
1 Olive Crescent Unit# 4
Orillia, Ontario
Welcome to this rarely offered, beautifully upgraded end-unit waterfront townhouse condo-a perfect retreat for professionals, young couples, downsizers, or those seeking a peaceful getaway. With views of Lake Simcoe, over $100,000 in thoughtful renovations, and a low-maintenance lifestyle, this move-in-ready home is as serene as it is sophisticated.Step inside to a spacious foyer with custom closet organizers, setting the tone for the clean and well-designed layout throughout. The chef-inspired kitchen was fully remodeled in 2017 and features granite countertops, sleek ceramic flooring, stainless steel appliances, and a functional breakfast bar with bonus storageideal for both everyday meals and entertaining.The open-concept living and dining space is equally impressive, with newer vinyl flooring, a cozy wood-burning fireplace, and sliding doors that lead to your private deck. Out back, enjoy peaceful mornings or stunning sunset views under your electric awning, surrounded by raised flower beds and a secure gated enclosure for added privacy.Upstairs, both bedrooms have been enhanced with new laminate flooring, and the renovated main bathroom brings spa-like tranquility to daily routines. The primary suite offers an electric fireplace, in-suite laundry, a fully renovated ensuite bath, and a private balcony with western lake views-imagine waking up to the water every morning.The fully finished lower level provides even more space to unwind, with a large rec room finished with hardwood floors, a third full 3-piece bathroom, and extensive built-in cabinetry for smart storage solutions. The attached garage includes a generous mezzanine loft, perfect for seasonal or hobby storage.Set in an exclusive 9-unit waterfront complex, this home is directly across from Kitchener Park25 acres of green space, tennis courts, a dog park, and scenic walking trails. You'll also love being close to marinas, shopping, downtown Orillia, and Casino Rama. (id:60626)
RE/MAX Hallmark Chay Realty Brokerage
313 - 3058 Sixth Line
Oakville, Ontario
Welcome to The 6Ixth Executive Condo Towns in North Oakville!This beautifully designed stacked townhome, The Clearview model, features 2 bedrooms, 2 bathrooms, and 1,135 sq. ft. of stylish, modern living space. Flooded with natural light, the open-concept layout offers a seamless flow between the kitchen, dining, and living areas, perfect for everyday living and entertaining alike.Step outside to enjoy two private outdoor spaces: a balcony off the primary bedroom and a spacious rooftop terrace ideal for relaxing or hosting family and friends.Set in a newer, family-friendly community, this home offers the perfect blend of nature and urban convenience. Its surrounded by top-rated schools, scenic trails, and lush parks, making it ideal for young families, professionals, or investors.Youre just minutes from local restaurants, grocery stores, coffee shops, and fitness studios, with quick access to Highways 407 and 403 for an easy GTA commute.Nearby amenities include Oakville Trafalgar Memorial Hospital, Sixteen Mile Sports Complex, and a variety of green spaces for outdoor activities.Experience modern suburban living in a vibrant and well-connected neighborhood that truly checks all the boxes. (id:60626)
Right At Home Realty
21 - 25 Romilly Avenue
Brampton, Ontario
Assignment Sale - Seller willing to help with down payment. Welcome to 25 Romilly Ave -Unit 21, a beautifully upgraded stacked townhouse offering 2 bedrooms, 2 Full washrooms, and a smart open-concept layout designed for modern living. The home features sleek laminate flooring, an upgraded kitchen with quartz countertops, and a stainless-steel appliance package combining style and functionality. Enjoy the privacy of being on the ground level, along with the convenience of Ensuite laundry This sale presents a rare opportunity for first-time buyers or investors, with low maintenance fees and strong rental potential. Located in a rapidly growing Brampton neighborhood, you're just minutes from Mount Pleasant GO, parks, schools, shops, restaurants, banks, and all essential amenities. Motivated seller. Don't miss out-opportunities like this don't last long. (id:60626)
Spectrum Realty Services Inc.
21 Axelwood Cr
Spruce Grove, Alberta
Double Car Garage || Stunning home with luxury and functionality for modern family living. Open-to-above living room with lot of windows, fireplace & beautiful feature wall. A convenient main-floor bedroom with a full bathroom is perfect for guests or extended family. The heart of the home is its modern kitchen, flowing into a dining area , ideal for summer gatherings. Upstairs beautiful bonus room with fireplace & feature wall, perfect for family entertainment, along with a private office/gym. The spacious primary suite with stunning ceiling & wall design offers a custom ensuite with a soaking tub, dual vanities, and a walk-in closet. Two additional bedrooms share a full bath. Every corner of this home has been thoughtfully designed, checking all the boxes for style, comfort, luxury and convenience. (id:60626)
Exp Realty
4932 Vanguard Road Nw
Calgary, Alberta
Welcome to the prestigious community of Varsity, where this beautifully updated bungalow sits on a quiet street, just steps from countless amenities. With 5 bedrooms and 2 full bathrooms, this home offers appeal for families, professionals, or savvy investors. Step inside to a bright, open-concept layout filled with natural light, featuring a large living/family room with an impressive bay window. The renovated kitchen boasts sleek white cabinetry, quartz countertops, a huge apron farmhouse sink, stainless steel appliances, a tile backsplash, and a charming boxed-out bay window over the sink. Enjoy both a formal dining area and a cozy breakfast nook—ideal for entertaining or everyday living. The main floor includes 3 spacious bedrooms and a beautifully renovated bathroom with a tiled stand-up shower and modern lighting. The lower level is fully developed with a generous family room, additional den, two more bedrooms, a large soaker tub in the second 4-piece bathroom, a laundry area and ample storage.Notable upgrades include new flooring throughout most of the home, fresh paint, a newer roof, 50-gallon water heater (2015), and updated eavestroughs, soffits, fascia, and downspouts (2022). The low maintenance landscaped front yard and fully fenced, south-facing backyard offer privacy and sunshine. A bonus oversized double detached garage—partially insulated and drywalled—adds incredible value, with paved alley access. This is a move-in ready opportunity in one of Calgary’s most desirable communities. Don’t miss your chance to call Varsity home! (id:60626)
Exp Realty
30 Avonlea Wy
Spruce Grove, Alberta
Stunning Custom Executive Bungalow on a Premium Corner Lot with Triple Car Garage. This exceptional bungalow offers luxury living at its finest, showcasing a spacious open-concept design and top-of-the-line finishes throughout. Featuring soaring 10-ft ceilings on the main floor and wide plank engineered hardwood flooring. The expansive entertainer’s kitchen is a true showstopper, complete with custom cabinetry, extended kitchen nook, walk-in pantry, upgraded stainless steel appliances, designer lighting, and premium hardware package. A large great room with a custom fireplace and feature wall adds to the home's impressive appeal. Luxurious primary suite with a spa-inspired ensuite bath. Two more bedrooms with common bathroom. Full-sized laundry room with sink for added convenience. The triple car garage is fully equipped with a floor drain and gas line, ready for future heater installation. Located on a sought-after street, this beautifully crafted home is perfect blend of style, space & function. (id:60626)
Exp Realty
220 Nelson Street
Brantford, Ontario
Introducing 220 Nelson Street—a distinguished multi-unit property situated in one of Brantford's most sought-after residential and rental neighborhoods. Priced at $749,900, this property boasts a solid 5.9% capitalization rate, making it an ideal acquisition for investors or end-users aiming to offset mortgage expenses while building substantial real estate equity. Zillow This architecturally unique building comprises three distinct units, each thoughtfully renovated to blend historical charm with modern amenities: Unit 1: Features soaring 10-foot ceilings, expansive windows that flood the space with natural light, a fully redesigned kitchen equipped with stainless steel appliances (including a dishwasher), and a contemporary 4-piece bathroom adorned with stylish accent tiles. This unit also offers a private, fenced backyard—perfect for outdoor relaxation. Unit 2: Boasts a unique wrap-around layout that provides excellent separation between the living and sleeping areas. The unit is enhanced by large windows and preserved late 1800s architectural details, offering residents a premium living experience. Unit 3 (Loft): A modern and trendy loft space that showcases the character of turn-of-the-century architecture. This unit includes an upgraded kitchen, contemporary bathroom, and new flooring, creating a captivating and comfortable living environment. Additional property highlights include a shared laundry room, ample basement storage, multiple parking spaces, and a detached two-car garage. Located just moments from major amenities and public transit, this property ensures convenience for tenants and owners alike. With a total of 4 bedrooms, 3 bathrooms, and 2,267 square feet of living space, 220 Nelson Street stands out as a premier investment opportunity in Brantford's vibrant East Ward neighborhood (id:60626)
Century 21 Heritage House Ltd


