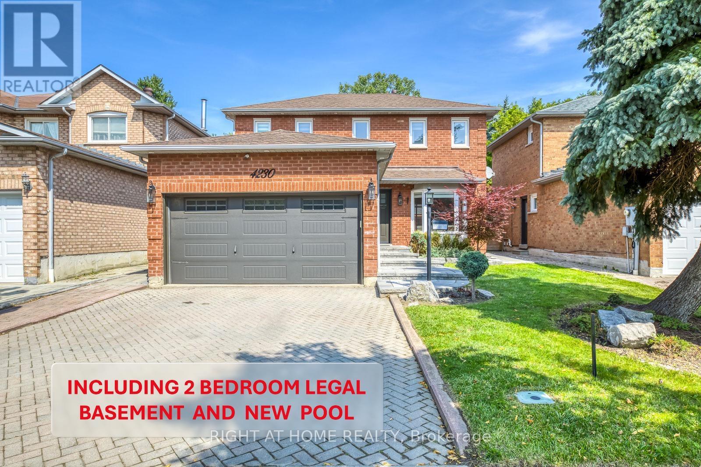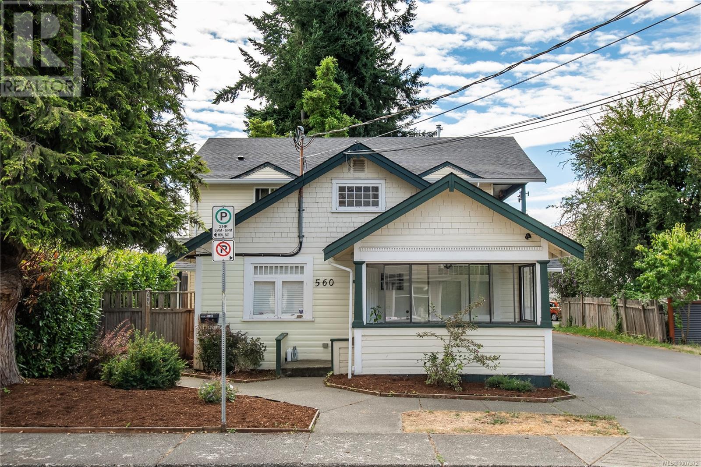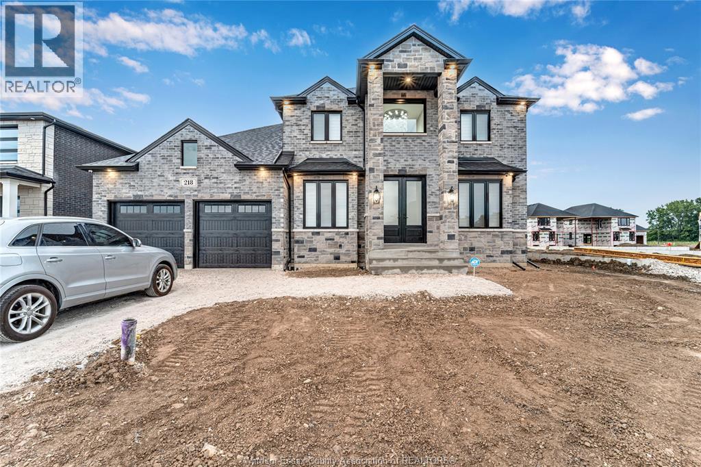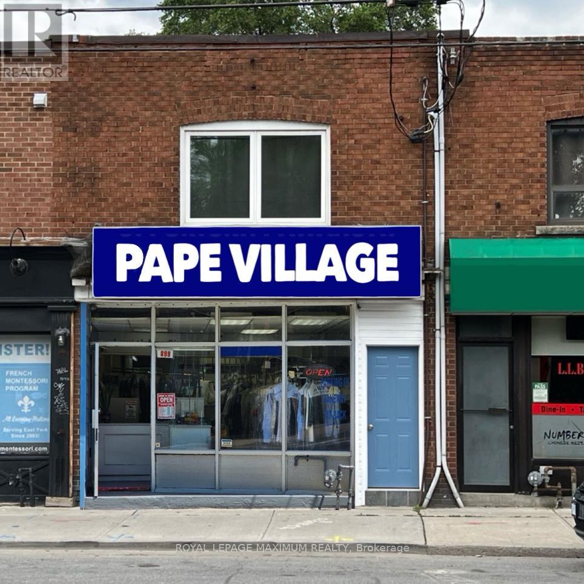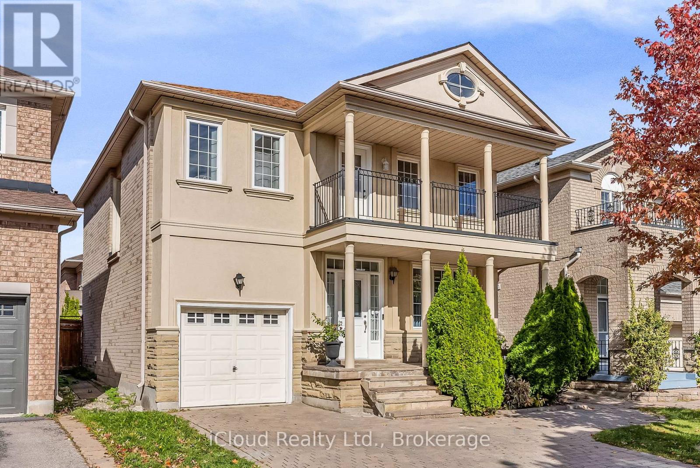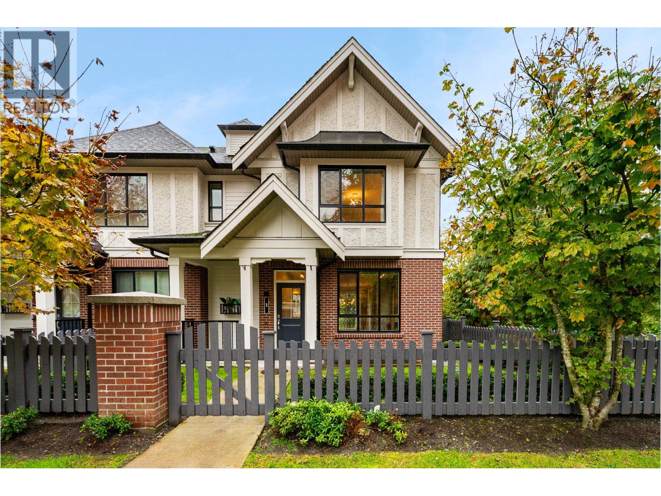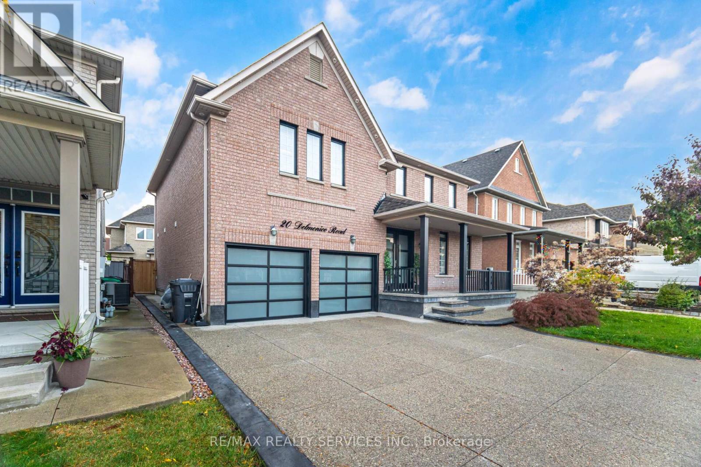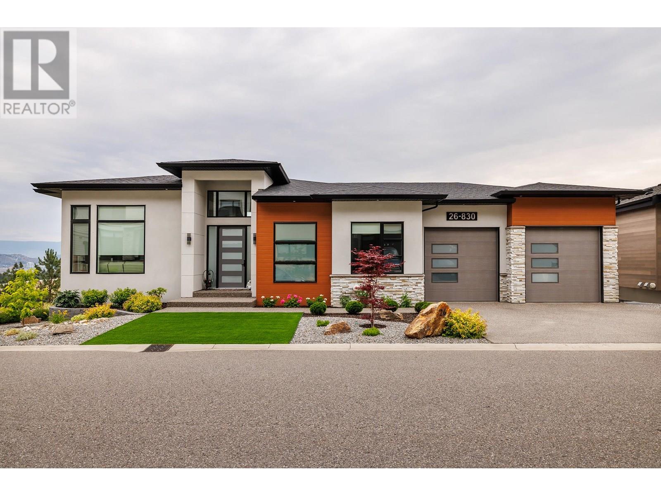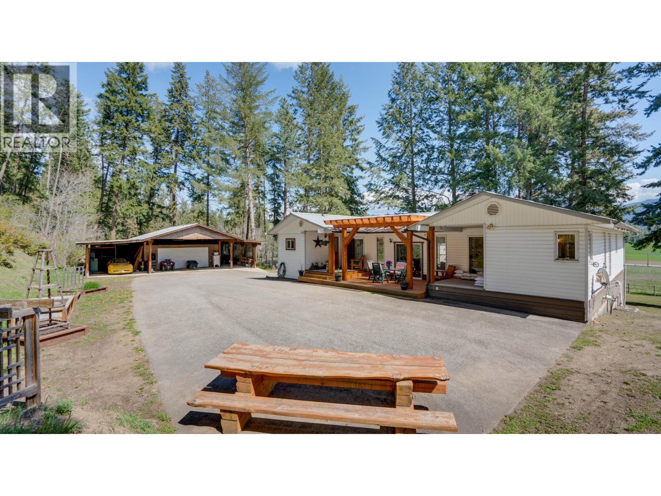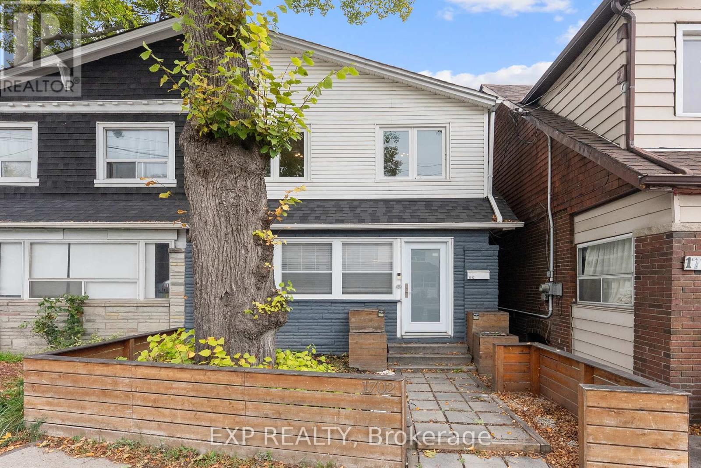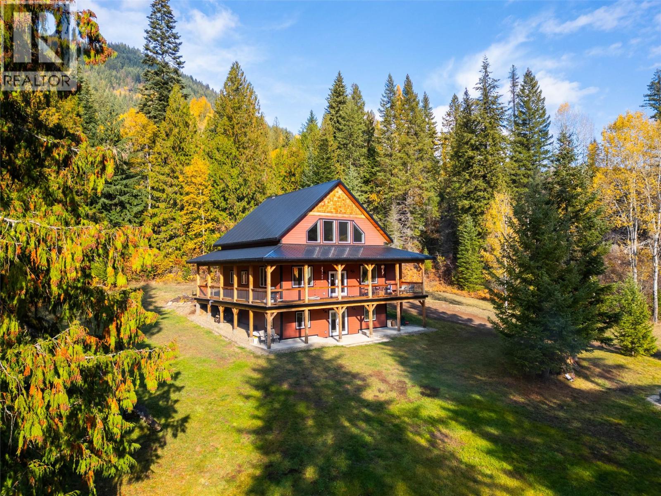4230 Credit Pointe Drive
Mississauga, Ontario
Welcome to a stunning fully renovated 3 Bedroom 4 Bathroom home, with a separate entrance LEGAL 2 BEDROOM BASEMENT APARTMENT, and a rarely offered INGROUND OUTDOOR POOL! This home is located on a quiet family friendly street in one of the most desired neighborhoods of East Credit. A sleek stone walkway guides you to the main floor entrance where you will find both a functional and elegant layout, including a spacious living room, and a high end kitchen with quartz countertops, new stainless steel appliances, breakfast area, and plenty of cabinet space! The graceful custom built stairs lead you to the second floor, which features a master bedroom with its ensuite bathroom and large closet, two additional spacious bedrooms, a second fully renovated bathroom, and laundry for added convenience. The finished Legal Basement with separate entrance offers a two bedroom one bathroom apartment, with its own kitchen and laundry space. Can be used as a rental income property or for additional living space. Brand new floors installed throughout the house! Step outside to your own private oasis: an oversized fully fenced backyard, complete with a new in ground pool, large new deck, stone patio, armor stone retaining walls, and topped with a pergola overlooking the property. Five zones sprinkler system, professional landscaping, and outdoor lighting throughout the front and back yards. Brand new main entrance door, garage door, and security system included. Ideally located in a highly sought after vibrant community, close to great schools, parks, transit, GO station, highways, hospitals, shopping and entertainment! (id:60626)
Right At Home Realty
560 4th St
Courtenay, British Columbia
Remodeled Triplex in the Heart of Downtown Courtenay This fully renovated, income-generating triplex is ideally located within walking distance to all of downtown Courtenay’s shops, restaurants, and amenities. All three units are currently rented with leases in place, providing immediate and stable rental income. Major upgrades include a new roof and extensive interior renovations to the main-level unit, which features updated finishes and a full set of new appliances. Ample off-street parking adds further convenience for tenants. This is a turnkey investment opportunity in excellent condition with strong rental potential and long-term value in a prime central location. (id:60626)
Royal LePage Advance Realty
310 Benson
Amherstburg, Ontario
TO BE BUILT BY CHEHAB CUSTOM HOMES INC. Discover luxury living at 310 Benson, an exceptional 3,100 sq ft custom-built home backing onto the prestigious Pointe West Golf Course in beautiful Amherstburg. This elegant 2-storey design features 4 bedrooms and 3.5 bathrooms, including two upper-level bedrooms with private ensuites. The main floor offers a spacious open-concept layout with living, family, kitchen, and dining areas, ideal for entertaining and family gatherings. Designed with a brick, stucco & stone exterior, this home blends timeless architecture with modern finishes. Situated on a large 20,000 sq ft lot, offering space, privacy, and scenic golf course views. Experience the perfect combination of quality craftsmanship, refined design, and premium location — built by Chehab Custom Homes Inc. (id:60626)
Deerbrook Realty Inc.
899 Pape Avenue
Toronto, Ontario
Seeking excellent value in a mixed-use investment in the heart of the thriving Pape Village? Read on! Benefitting from prime foot-traffic, 899 Pape is located in a highly visible corridor with strong neighbourhood support, ready to welcome its next successful retail, service, or creative enterprise. The rear driveway has been newly paved and is 2 cars wide, providing dedicated owner/staff parking or essential customer convenience. An important, extra-wide 6-foot shipping/receiving door at the rear makes inventory handling, stock delivery, and larger equipment transfer easy. The recently renovated second floor offers a true escape from the retail bustle: The huge, clean & bright 2BR, 1WR apartment is move-in ready. Enhanced by a skylight, providing natural light and a residential feel. Separate front and rear entrances are convenient and provide privacy for the owner/operator. It can also offer potential for a fully self-contained rental unit to generate passive income. Owner/operators can eliminate their commute, by living upstairs in a comfortable, recently renovated suite while operating their business out of a highly visible, prime commercial storefront. While local transit construction is currently underway, this site is strategically positioned for long-term appreciation tied to major infrastructure upgrades in the area. Invest now and reap the benefits of enhanced accessibility and sustained community growth. Enjoy flexible occupancy to align seamlessly with your transition or business launch timeline. (id:60626)
Royal LePage Maximum Realty
18 Daiseyfield Crescent
Vaughan, Ontario
Welcome To 18 Daiseyfield Crescent - A Stunning Detached Family Home Nestled In The Heart Of Vaughan's Desirable Vellore Village Community. This Inviting 2-Storey, 4-Bedroom, 4-Bathroom Residence Offers Comfort, Space, And Style -Perfectly Suited For Modern Family Living. The Home Sits On A Beautifully Maintained Lot With Impressive Curb Appeal And A Welcoming Front Porch That Sets The Tone For What's Inside. Step Into A Bright And Spacious Interior Featuring An Open-Concept Layout With Large Windows That Fill The Space With Natural Light. The Combined Living And Dining Areas Provide An Elegant Setting For Entertaining, While The Cozy Family Room Is Ideal For Relaxing Evenings. The Kitchen, Equipped With Stainless Steel Appliances And Abundant Cabinetry, Includes An Eat-In Breakfast Area Overlooking The Backyard - Perfect For Family Meals Or Morning Coffee. Upstairs, The Generous Primary Suite Offers A Peaceful Retreat Complete With A Walk-In Closet And A Private 4-Piece Ensuite With A Soaking Tub. Three Additional Well-Sized Bedrooms And Another Full Bath Provide Ample Space And Comfort For Children, Guests, Or A Home Office. The Fully Finished Basement Adds Valuable Living Space, Ideal For A Recreation Area, Gym, Or Guest Suite, Complete With Its Own Washroom For Added Convenience. Outside, Enjoy A Private, Fenced Backyard Perfect For Barbecues And Family Gatherings In A Safe, Family-Oriented Neighborhood. Located Close To Excellent Schools, Parks, Vaughan Mills Mall, Vellore Village Community Centre, Restaurants, And Cortellucci Vaughan Hospital, With Easy Access To Highways 400, 407,And The Vaughan Metropolitan Centre Subway Station - This Home Offers The Perfect Blend Of Lifestyle And Location. A Rare Opportunity To Own A Well-Cared-For Family Home In One Of Vaughan's Most Sought-After Areas - Ready For You To Move In And Make It Your Own! (id:60626)
Icloud Realty Ltd.
1 3500 Burke Village Promenade
Coquitlam, British Columbia
Outstanding opportunity to own this stunning, former SHOW HOME, end-unit at Polygon´s Kentwell. This 1680+ sq/ft, 4 bed 3 bath home is quietly nestled against serene greenery and boasts a beautiful open layout, with designer finishings and plenty of natural light. Designer extras include granite fireplace, custom built-in's, garage flooring and window treatments. Gourmet kitchen with modern appliances and central island, plus access to south facing balcony - perfect for hosting. Bright living and dining area, plus powder room on main. Up features 3 bedrooms, including the primary with WIC and spacious en-suite, plus side-by-side laundry. Down has a fourth bedroom /office, with custom built in´s and double car garage. Directly across from beautiful Riley Park. *Some photos virtually staged. (id:60626)
Royal LePage Sterling Realty
20 Delmonico Road
Brampton, Ontario
((WOW)) !!!Absolute Show Stopper!!! Detached 4 + 3 Bedrooms With 5 Washrooms And Located In The Prestigious Vales Of Castlemore North Area Of Brampton. The Main Floor Features 9 Ft Ceiling, Separate Family & Living Rooms With Pot Lights Throughout. Gourmet Eat In Kitchen With Built In Appliances, Quartz Counter Tops, Centre Island & Walkout To Fully Fenced Yard. Huge Primary Bedroom With Ensuite Bath & Walk In Closet And 3 Generous Sized Rooms With Closet. Interior/Exterior Pot Lights. Professionally Finished Basement With 3 Bedrooms, Rec Room, 2 Washrooms & Kitchen, And Separate Entrance. This Property Has A Beautifully Landscaped Front Yard With A Concrete Driveway With Exterior Pot Lights. Big Backyard On a Quiet Child Safe Street. Conveniently Located Close To All Amenities. Steps To Mount Royal Public And Lady of Lourdes Catholic School, Public Transit, Parks & Plazas. Won't Last Long In Market. !!!Book Your Showing Today!!! (id:60626)
RE/MAX Realty Services Inc.
830 Westview Way Unit# 26
West Kelowna, British Columbia
Welcome to this stunning elegant custom-built rancher with a fully finished walkout basement, offering the perfect blend of luxury, functionality, and location. Situated in a quiet neighbourhood close to downtown Kelowna, West Kelowna schools, shopping, hiking trails, and all amenities, this home is ideal for families, retirees, or professionals seeking stylish low-maintenance living. The main level features a bright, open-concept layout with oversized windows that fill the home with natural light, showcasing lake & city views. The spacious kitchen is outfitted with quartz countertops, a large island, sleek cabinetry, and premium appliances—flowing effortlessly into the dining area and inviting livngroom with electric built in fireplace. The primary bedroom is conveniently located on the main floor and includes a walk-in closet and a spa-inspired ensuite with a tiled walk-in shower and dual vanities. A den/office on this level provides additional space for guests, a home office, or a nursery. Step outside from the living area to a covered balcony, perfect for morning coffee or evening relaxation, while enjoying views of the city and Okanagan Lake. The landscaping is zero-maintenance, giving you more time to enjoy the Okanagan lifestyle. Downstairs, the fully finished walkout basement includes two additional bedrooms, a full 4-piece bathroom, and a generous flex/entertainment room with direct access to a secure covered patio. An extra multi-purpose room makes an excellent gym, studio, or second office. Additional highlights include oversized double-car garage with additional on-site parking. Move-in ready condition with thoughtful design for lock-and-leave convenience This is a must-see home offering exceptional value, modern comforts, and central location. Verify measurements if important. Call today to view this thoughtful custom-built home. (id:60626)
Macdonald Realty
4851 Lansdowne Road
Spallumcheen, British Columbia
Situated in the heart of Armstrong BC's picturesque farmlands min from the town of Armstrong is this 6.29 level acres. The well kept home and shop are gated, set back from the road to provide ultimate privacy among mature trees, the home boasts fantastic views of sprawling farmland& mountains . 3 bedrooms & 3 full bathrooms and lots of open yet cozy living spaces .A large country kitchen & breakfast nook has access to the back deck, which features a gorgeous pergola & is the perfect spot to unwind after a tough day. Great for entertaining, the spacious great room captures the views. Main floor sunk-in family room with pellet stove for cozy heat. The master suite has a bright en-suite w/ jetted tub as well as access to the deck. The main floor is finished off with a second good-size bedroom, a full bath, as well as main floor laundry & back entry. The lower walk-out level has a fantastic games/rec room, inviting main entry, third bedroom, a full bath, & large storage room with built-in shelving. This level also features a wood-burning stove for a wonderful heat & ambiance. The property shows off its beautiful setting with a fully fenced-in few acres ideal for horses or cattle. Gated driveway access from the road. An oversized detached shop/garage with extended lien-to &covered wood storage. Fruit trees include plum, apple, cherry, and pear. Offering endless opportunities to let your rural living dreams run wild, this home & property should be certain to not be overlooked. (id:60626)
Real Broker B.c. Ltd
155 Tavistock Road
Toronto, Ontario
Unique Property 3755 Sq Ft With 2142 Sq Ft Above Ground - Great Home For Entertaining With Room To Grow - Granite Floor In Foyer, New Laminate In Bsmt, New Roof And Foyer Skylight, Basement Water Proofed, Covered Patio With Patterned Concrete And Much More. (id:60626)
Sutton Group-Tower Realty Ltd.
1702 Dundas Street E
Toronto, Ontario
Welcome to this charming 3-bedroom, 3-bathroom semi-detached home, ideally situated at Dundas and Greenwood. This fully updated Leslieville gem is a mere 100 meters from Greenwood Park and boasts an outstanding layout with great function and flow, offering ideal room proportions throughout.The fully fenced backyard is an absolute dream, featuring a wood deck with a sunken hot tub, stepping down to an interlock patio and two-car parking. Enjoy a low-maintenance, private yard with a clever pergola carport off the lane.This property offers a perfect blend of comfort, style, and convenience in a highly sought-after neighbourhood. (id:60626)
Exp Realty
8774 6 Highway
Salmo, British Columbia
Warmth, craftsmanship, and wide open views define this 3 bed, 3 bath custom home on 20.83 scenic acres. Built in 2020 with ICF construction to the attic, it offers exceptional efficiency and durability. Soaring 24’ vaulted ceilings, exposed fir beams, and a wall of windows fill the home with light and frame panoramic mountain and valley views. Heated concrete floors run through the main and lower levels for year round comfort. The main floor features a bedroom with ensuite, 2 piece guest bath, and open kitchen, dining, and living areas with custom cabinetry and walk-in pantry. The loft includes a full bath and flexible bedroom or studio space with incredible outlooks. The bright walkout lower level offers a beautiful 1 bedroom in law suite or extended family space with 9’ ceilings, warm wood accents, and open kitchen, dining, and living area. A few finishing touches are still underway to complete this fantastic space. Power is underground with 200amp service at both the home and 35x50 shop with mezzanine and bathroom. Water is plentiful with a 60gpm well and water license for 15,000L/day irrigation + 3,000L domestic. The land is fenced and cross fenced with fruit trees, a creek, and approx. produces 400 bales/year, ideal for horses or hobby farming. You will also find a hay shed, tack/garden shed, animal shelter, and RV/tiny home hookup. Minutes to the Salmo River, ski hill, golf course, and rail trails, and just 30 minutes to Nelson, Trail, or Castlegar. (id:60626)
Coldwell Banker Rosling Real Estate (Nelson)

