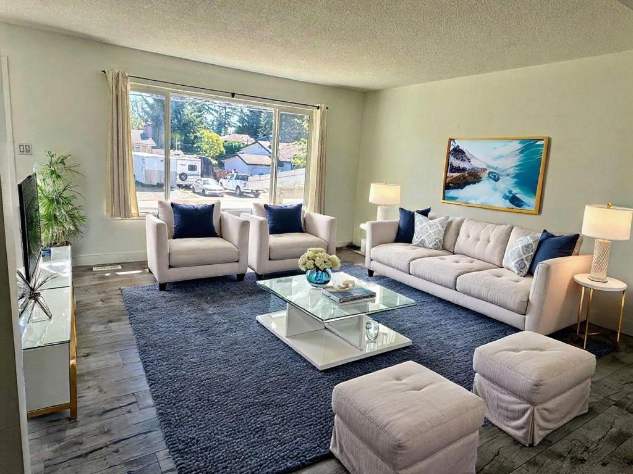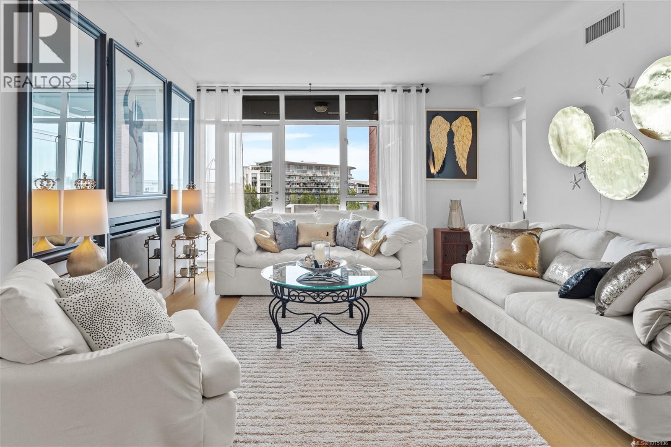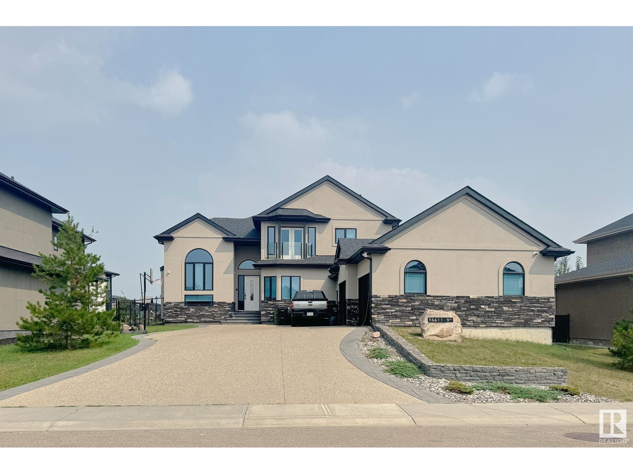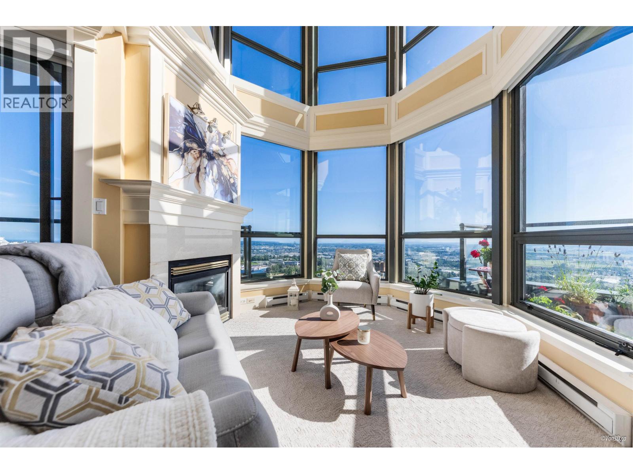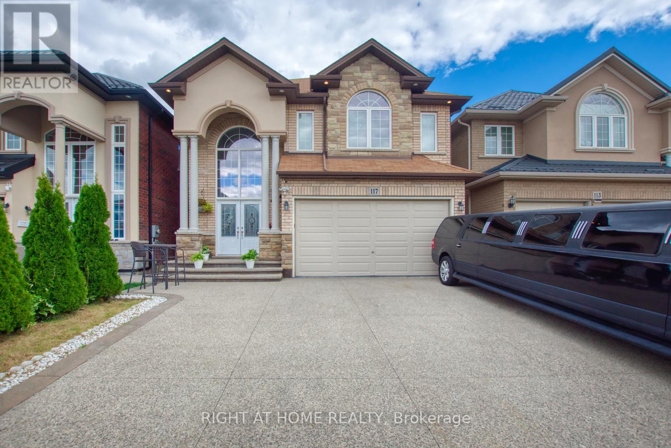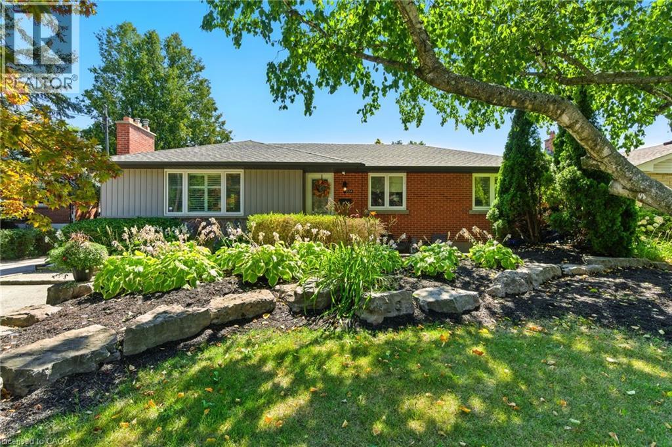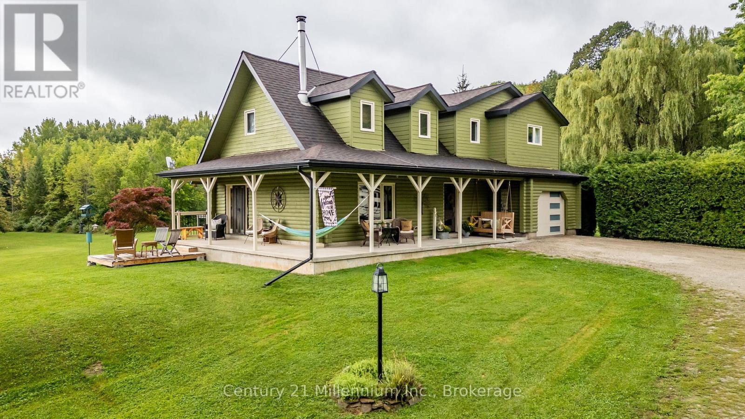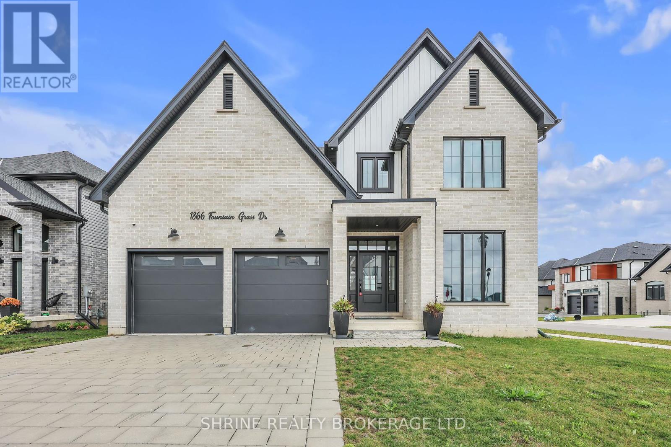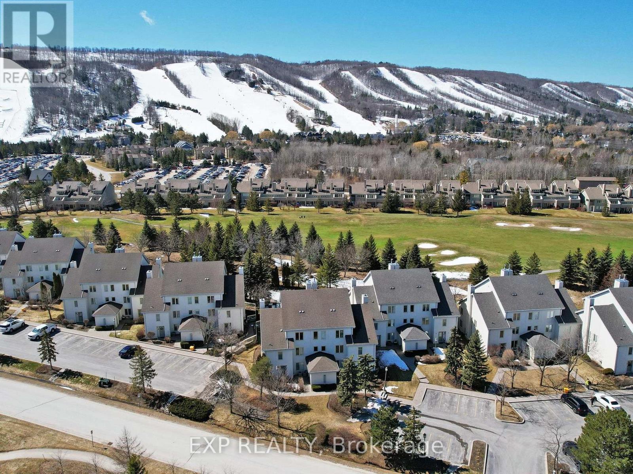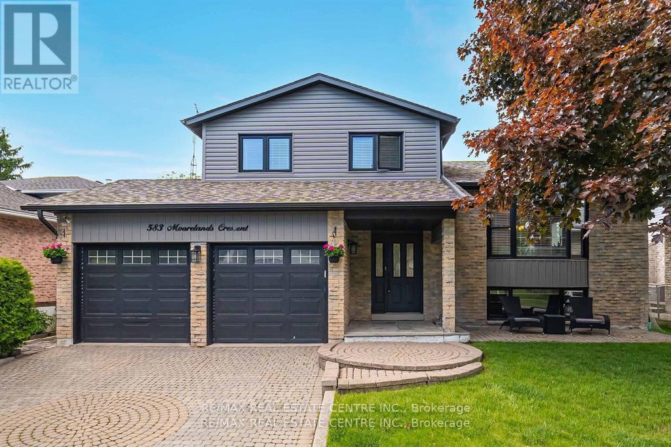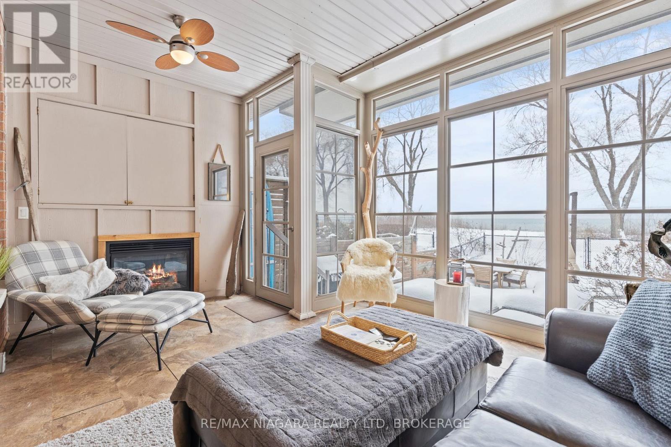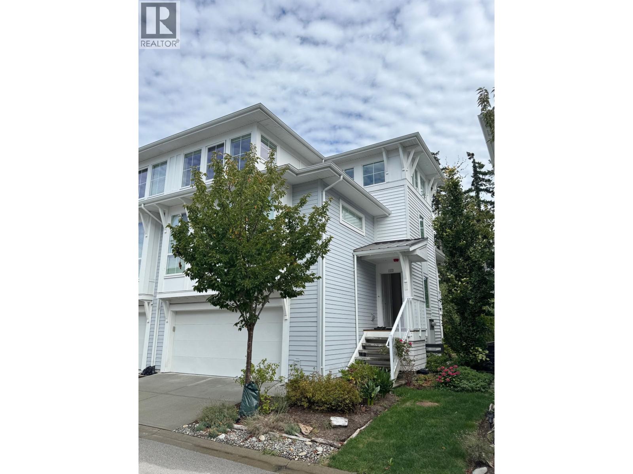34443 York Avenue
Abbotsford, British Columbia
Opportunity knocks with this 4-bed, 2-bath home on a 8250SQFT prime lot with development potential. Potential for duplex with basement suites, multiplex or a single family with potential for daycare with upto 16 children. It's ideal for investors, builders, or homeowners looking to build value (check with city). Live or rent while you plan-steps from schools, transit, and shopping in a fast-growing neighborhood. Legal 1bed suite is rented for $1,050. Hold, redevelop, or generate income-this property is loaded with potential. OPEN HOUSE SUNDAY 7 September, 2:00 to 4:00 PM (id:60626)
RE/MAX Crest Realty
208 100 Saghalie Rd
Victoria, British Columbia
Stunning luxury suite for the elevated lifestyle! The gorgeous designer decor will surely impress along with the top calibre of finishing of this beautiful ‘like new’ residence. The well tailored floor plan has an open concept with separated bedrooms, each with their own spa-like ensuites, laundry area and flex room. The sleek kitchen design is crafted with custom milled cabinetry from Germany, precision fitted Jenn Air appliances, centre island, granite countertops and backsplash. Great room living and dining area accented with electric fireplace ambience is perfect for entertaining. Enjoy the sparkling lights of the city at night from inside or out on the generous, partially covered balcony. By day, the Olympic mountains are the backdrop, facing the Inner Harbour with some ocean views. Triple access to south facing balcony from primary bedroom and living room. Secure, elegant hotel style living with an unparalleled list of amenities - grand lobby entrance, concierge, conference room, owners lounge, large outdoor sun deck BBQ area, fitness facility, hot tub and sauna, guest suite, bicycle and kayak storage rooms, car wash and pet parlour. Secure parking and storage locker all inclusive at Bayview One, Victoria’s finest development. Note: strata fees include hot water and natural gas. Steps to Songhees waterfront walkway, E&N and galloping goose trails. (id:60626)
Macdonald Realty Victoria
16611 9 St Ne
Edmonton, Alberta
This luxury with total living space over 5,000Sq ft, custom-built home in Quarry Ridge seamlessly blends elegance and functionality. Upon entry, you're greeted by soaring ceilings, a custom maple open-tread staircase. The formal living room and flex area provide an elegant touch. The chef’s kitchen, equipped with a custom spice kitchen, ensures an efficient and enjoyable culinary experience. The open kitchen, living, and dining areas, along with a formal dining room, are perfect for hosting large gatherings. The master bedroom features a luxurious 6-piece spa ensuite with a Jacuzzi tub, steam and spray shower, and two walk-in wardrobes. Two additional bedrooms share a bathroom, while a fourth bedroom boasts a balcony. The basement, includes a theatre room and a recreation room, providing ample space for entertainment and relaxation. The property features a triple garage, large windows, and abundant natural light. The architecture optimally utilizes every corner, making this home both beautiful. (id:60626)
Century 21 Smart Realty
3003 6837 Station Hill Drive
Burnaby, British Columbia
Architectural Masterpiece: Classy loft-style Penthouse at the desirable City in the Park! Surrounded by Byrne Creek Park & manicured European gardens, this luxurious gallery-inspired residence offers 3BR/3BA, 4 balconies & 3 parkings, with forever-protected breathtaking panoramic views of the city, park & water. Tastefully renovated by a renowned Italian builder with Roman-style architectural refinement, this home is filled with natural light streaming thru soaring ceilings, while cross-breezes enhance its airy elegance. Upgrades include a brand-new kitchen, motor blinds & custom closets. Steps to Edmonds SkyTrain; 5 star resort-style amenities: pool, steam/hottub, guest suite, theatre, clubhouse & fitness centre. Taylor Park Elementary & Byrne Creek Secondary catchment. Strata allows AC installation. Open Sep 20/Sat, 2-4pm (id:60626)
RE/MAX Crest Realty
117 Chartwell Circle
Hamilton, Ontario
This Beautiful Home Featuring Over 3500SF Includes 5 Bedrooms, 4 Bathrooms, (2700 sq/ft on main floor,& second floor, & additional fully finished in-law suite 1000 sq/ft). Resides in Premium Desired Quiet Pocket in Hamilton Mountain's Adam Estates. Family Friendly Community, Great Local Schools. High End Finishes, Custom Kitchen, Custom Millwork, Hardwood Floors throughout, Finished Basement with Separate Entrance, Full Kitchen, Rec Room, Bathroom and Bedroom. You are Greeted by a Beautiful Front Elevation With Soaring Entryway, Manicured Landscaping & Stunning Triple Wide Concrete Aggregate Driveway & Porch. This gorgeous house Finished with Premium Tiles & Hardwood Throughout, Pot Lights, Granite, Fireplaces, Glass Showers, Iron Spindles, Wainscotting, Rain Soft Water Purification System & More. Upper Level Laundry Room Design while Still Offering Large Bedrooms and Primary with Walking Closet & Ensuite. Easy Access to Major Highways, Shops, Schools, Parks & More. Great Home in a Prime Area. A Must See Home. (id:60626)
Right At Home Realty
2224 Ghent Avenue
Burlington, Ontario
Updated bungalow in the downtown core. Main floor with oversized windows in living room, gas fireplace and built ins. Kitchen with wood cabinetry, stainless appliances and open to dining room space. 3 bedrooms with updated 4 piece bath. Fully finished lower level with 2 additional bedrooms, updated 3 piece bath and additional family room. Private, deep yard with mature trees, above ground pool and patio. Move in and enjoy. Walk to downtown shops, lake and Go train. (id:60626)
RE/MAX Escarpment Realty Inc.
265716 25th Side Road
Meaford, Ontario
18 treed acres with trails, apple orchard, vegetable gardens, covered porch on two sides, expansive deck spanning the full back of the home, and multiple outdoor entertaining areas, all while living in a beautiful, modern log home. Sound like the paradise you are looking for? 5 mins outside of the amenities of beautiful Meaford, this gorgeous Cape Cod style home is freshly renovated and waiting for you. Original hardwood floors on both levels. Recent updates include a brand new stylish custom kitchen, perfect for entertaining, and freshly remodeled luxurious primary bathroom. The attached screened in porch is perfect for warm summer evenings. Sun basked family room with direct access to the back deck through brand new over sized patio doors. Cozy living room includes an air-tight wood stove for chilly evenings. Upstairs you will find the generously sized primary bedroom and bath, along with two additional bedrooms sharing a full bath. Also on this level is a quaint reading nook and a double desk loft office. A full unfinished basement, with great ceiling height, perfect for storage or awaiting your finishing touches. A new geothermal heating system was installed in 2018 so you will have years of highly efficient heating and cooling to look forward to. Attached one car garage with brand new garage door, with inside entry to the laundry/mudroom, gives easy access to the kitchen as well. This is a fantastic opportunity for you to get away from it all! (id:60626)
Century 21 Millennium Inc.
1866 Fountain Grass Drive
London South, Ontario
Welcome to 1866 Fountain Grass Drive, a spectacular 4+1 bedroom, 3-bathroom corner-lot home in Warbler Woods with over 3,000 sq. ft. of thoughtfully designed living space. The main floor features hardwood and tile, quartz countertops, accent walls, pot lights, elegant fixtures, a bright office/den, and a striking white-and-black kitchen with a walk in pantry and dinette opening to a covered deck and fenced yard. The inviting family room features a custom fireplace with built-in storage, while the spacious double garage and generous storage space add convenience. Upstairs, the primary suite boasts a spa-inspired en-suite and walk-in closet, and each of the additional three bedrooms also features its own walk-in closet, a rare luxury. The unfinished lower level offers endless potential for future customization. Ideally located near West 5, Byron Village, Bostwick Community Centre, Boler Mountain, shopping, dining, fitness, and scenic trails, with established schools nearby and a new elementary school set to open in Fall 2027, this home perfectly combines style, comfort, and opportunity. (id:60626)
Shrine Realty Brokerage Ltd.
215 - 120 Fairway Court
Blue Mountains, Ontario
Welcome To Your Dream Retreat Nestled In The Heat Of Blue Mountain. This Spacious Corner Unit Offers The Perfect Blend Of Comfort And Luxury With 3 Bedrooms And 3 Bathrooms, Designed To Accomodate Family And Friends With Ease. Key Features Include: Bright And Airy Open Concept Layout, Perfect For Entertaining, Modern Kitchen With Quartz Counters And Stainless Steel Appliances And Private Balcony With Picturesque Mountain Views. The Private Outdoor Pool For Summer Relaxation Is In Your Backyard. Other Amenities include Tennis Courts, Golf, And An Array Of Hiking Trails For The Active Lifestyle. Access To Top Rated Skiing Facilities During The Winter Months Make This A Four Season Destination. Onsite Parking Is Included For Your Convenience. Special Perks, This Turnkey Condo Is Licensed For Short Term Accomodations Ideal For investment Opportunities Or Vacation Rentals! Whether You Are Seeking Adventure Or Tranquilty, This Condo Offers It All. Situated Minutes Away From Charming Shops, Dining, And Year Round Attractions, You Will Experience The Best Of Blue Mountain Living. New Furnace In 2015, New Laminate Flooring in 2018, Kitchen In 2020. To Make This Even Better, A Major Beautification Of These Units Is Underway With The Exterior And Roof Being Completely Renovated And Updated - And All Associated Costs Have Been Paid By Owner. (id:60626)
Exp Realty
583 Moorelands Crescent
Milton, Ontario
A Perfect Family Home in Sought-After Timberlea Just Waiting for Your Personal Touch! Welcome to this charming and spacious home, situated in the highly desirable Timberlea neighbourhood, celebrated for its proximity to parks, top-rated schools, scenic walking trails, and all essential amenities. From the moment you arrive, the extra-deep interlocked driveway (no sidewalk fits up to 6 small or 4 large vehicles) and covered front porch offer a warm and inviting welcome. Step inside to discover:A bright and oversized foyer, cozy family room featuring a wood-burning fireplace and walk-out access to your dream backyard oasis. Family-sized kitchen with breakfast area, Formal dining Area and living room perfect for entertaining family and friends. The backyard is a true retreat with a heated in-ground pool, ideal for summer fun and relaxation. Enjoy the convenience of main floor laundry and a mudroom for everyday functionality. Finished Basement (excluding crawl space) features: Separate entrance from the backyard, full bathroom, spacious Rec Room with above-grade windows(can be converted to bedroom), ample storage space. Notable Updates: Front lawn sprinkler system (2021), New siding & insulation (2020), Pool pump (2018), Pool heater (2016), attic insulation, and water softener (2015 ) .*Roof, Furnace ( 2015 by Previous owners)*, This home offers space, function, and major updates already in place, ready for your finishing touches to make it truly yours. (id:60626)
RE/MAX Real Estate Centre Inc.
1069 Beach Boulevard
Hamilton, Ontario
Stunning Waterfront Views! Upscale Townhome on Hamilton Beach. Wake up to breathtaking, unobstructed waterfront views in this beautifully appointed two-storey freehold townhome backing directly onto Hamilton Beach! Experience the serenity of lakeside living with direct access to the beach for swimming and kayaking, as well as the waterfront trail for walking and biking all just minutes from downtown Burlington.This 1,729 sq. ft. home (plus a fully finished lower level with a rec room and 3-piece bathroom) offers the perfect blend of luxury and comfort. The open-concept main level features a chefs kitchen with quartz countertops, stainless steel appliances including a Viking gas range and a stylish glass tile backsplash. The four-season sunroom with a cozy gas fireplace opens to a peaceful lakefront yard and deck, perfect for relaxing or entertaining against the backdrop of stunning lake views.Upstairs, the spacious primary bedroom boasts a 4-piece ensuite and an oversized walk-in closet. You'll also find an upper-level laundry room and an office/study area, making everyday living convenient and functional. Additional highlights include 9 ceilings on the main floor, engineered hardwood throughout, a single garage with inside entry and a large loft/storage area, plus a driveway with parking for two cars.Situated in the revitalized Hamilton Beach Community, this 2-bedroom, 3.5-bathroom home offers a unique cottage lifestyle with city conveniences at your doorstep. Don't miss your chance to own a piece of waterfront paradise! (id:60626)
RE/MAX Niagara Realty Ltd
120 4638 Orca Way
Tsawwassen, British Columbia
Seaside - located in sunny Tsawwassen! Rarely available duplex and one of the larger units (2145 sq ft) 10´ ceilings, 4 bedrooms/3 bathrooms, with 2 primary bedrooms, one on main floor with luxurious ensuite and walkin closet and one on the ground floor with level entry and private patio/yard. Over $125K upgrades: built-in custom cabinetry in dining & living room, wood flooring throughout, storage systems (house, closets, garage), black out + regular blinds, extended patio, Rheem continuous hot water, Polyurea garage floor coating + more! This gorgeous property shows like new! HUGE patio (22´x10´) overlooks green space and the Tsawwassen golf course! DOUBLE car garage. Seaside clubhouse 10,000 sq.ft. - pool, fitness centre. Pets ok! Great family home! (id:60626)
RE/MAX City Realty

