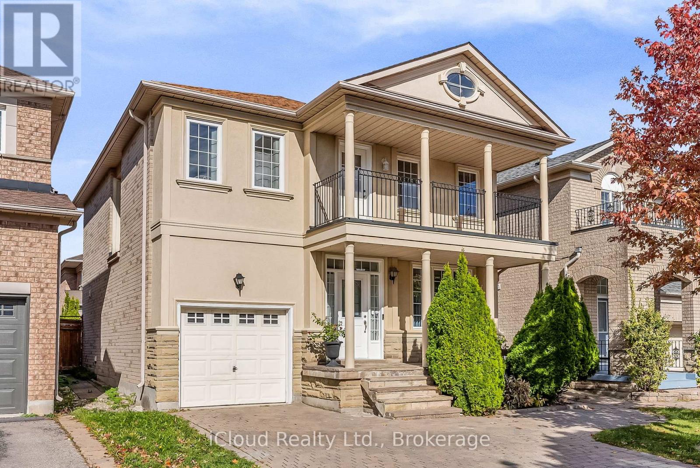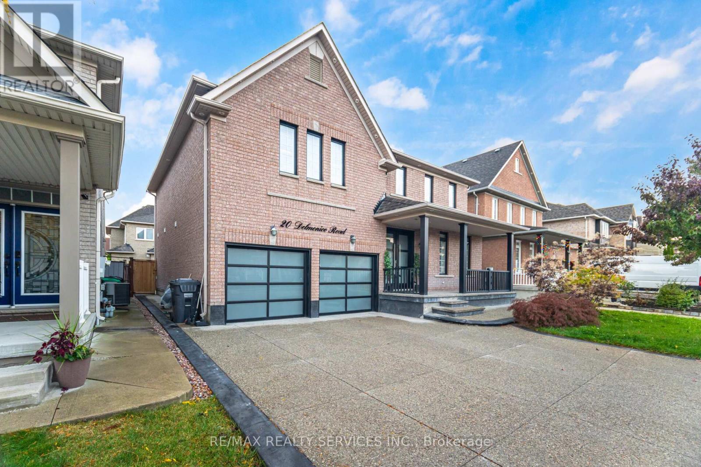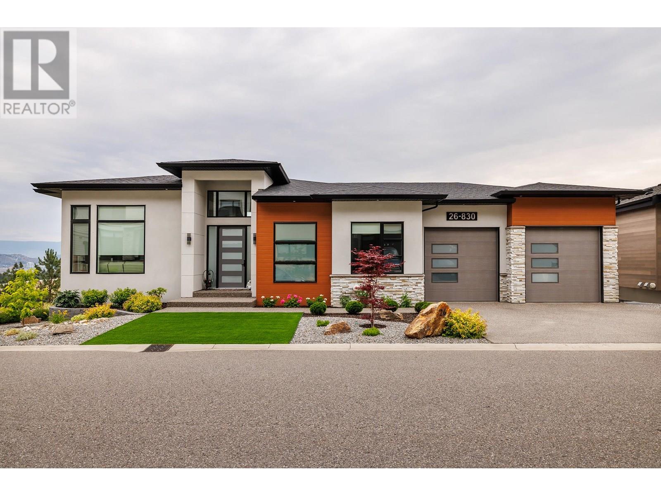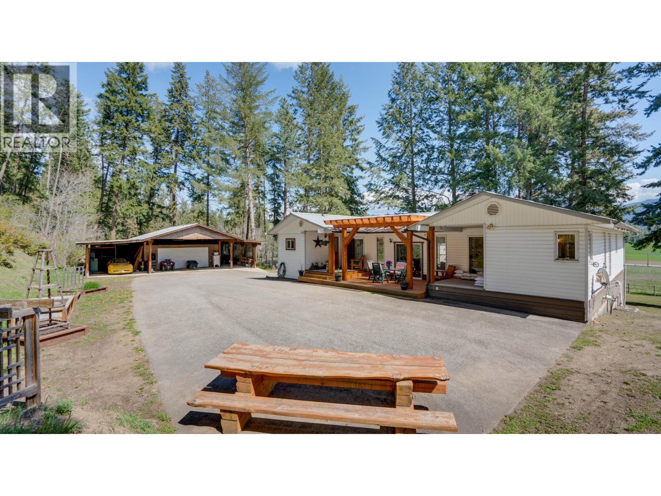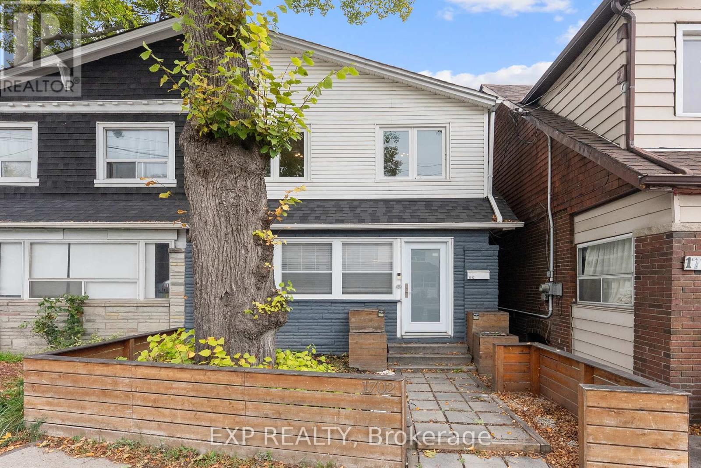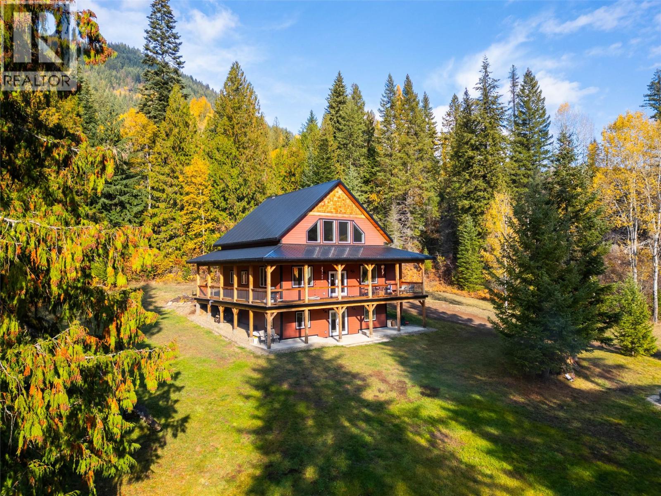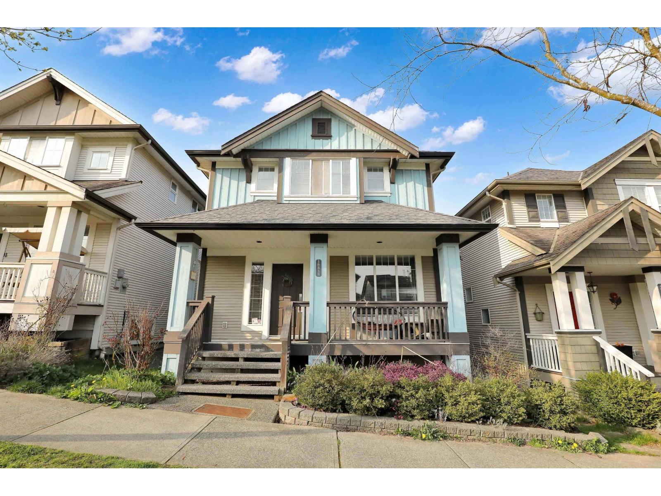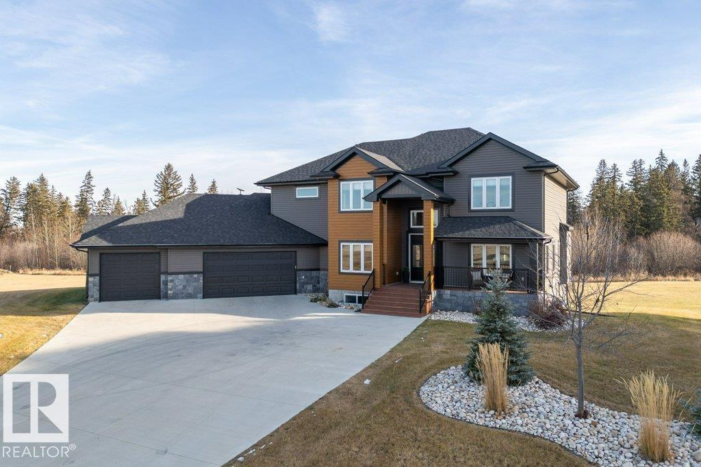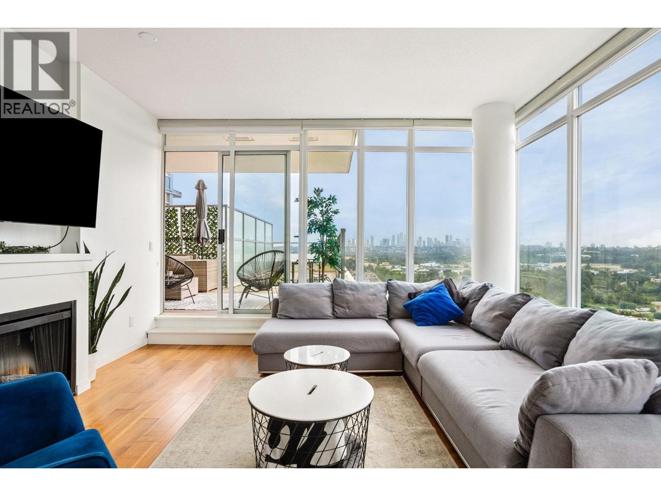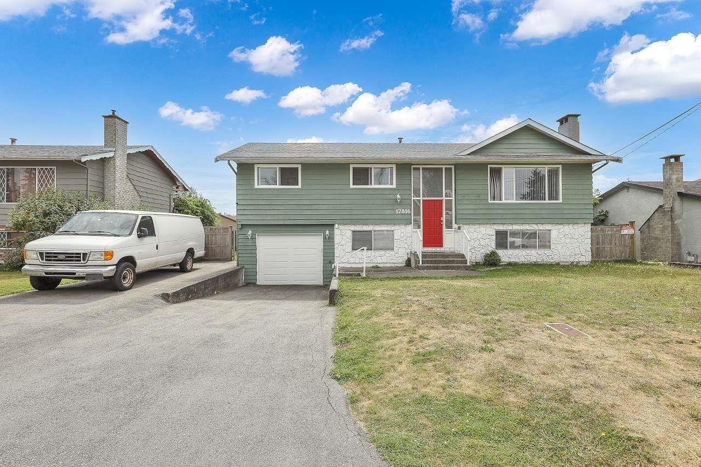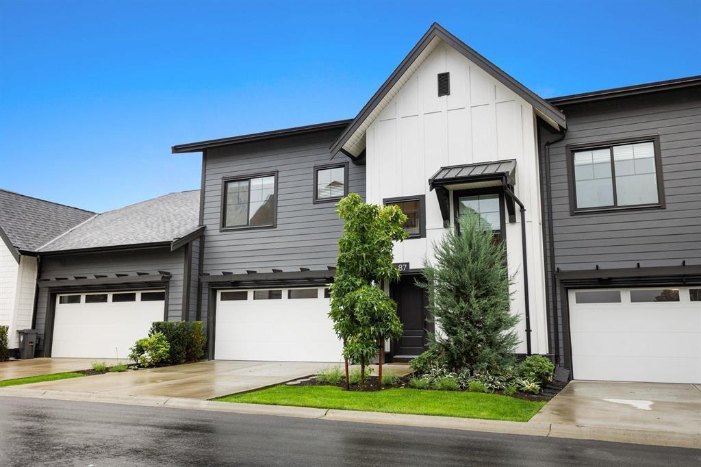18 Daiseyfield Crescent
Vaughan, Ontario
Welcome To 18 Daiseyfield Crescent - A Stunning Detached Family Home Nestled In The Heart Of Vaughan's Desirable Vellore Village Community. This Inviting 2-Storey, 4-Bedroom, 4-Bathroom Residence Offers Comfort, Space, And Style -Perfectly Suited For Modern Family Living. The Home Sits On A Beautifully Maintained Lot With Impressive Curb Appeal And A Welcoming Front Porch That Sets The Tone For What's Inside. Step Into A Bright And Spacious Interior Featuring An Open-Concept Layout With Large Windows That Fill The Space With Natural Light. The Combined Living And Dining Areas Provide An Elegant Setting For Entertaining, While The Cozy Family Room Is Ideal For Relaxing Evenings. The Kitchen, Equipped With Stainless Steel Appliances And Abundant Cabinetry, Includes An Eat-In Breakfast Area Overlooking The Backyard - Perfect For Family Meals Or Morning Coffee. Upstairs, The Generous Primary Suite Offers A Peaceful Retreat Complete With A Walk-In Closet And A Private 4-Piece Ensuite With A Soaking Tub. Three Additional Well-Sized Bedrooms And Another Full Bath Provide Ample Space And Comfort For Children, Guests, Or A Home Office. The Fully Finished Basement Adds Valuable Living Space, Ideal For A Recreation Area, Gym, Or Guest Suite, Complete With Its Own Washroom For Added Convenience. Outside, Enjoy A Private, Fenced Backyard Perfect For Barbecues And Family Gatherings In A Safe, Family-Oriented Neighborhood. Located Close To Excellent Schools, Parks, Vaughan Mills Mall, Vellore Village Community Centre, Restaurants, And Cortellucci Vaughan Hospital, With Easy Access To Highways 400, 407,And The Vaughan Metropolitan Centre Subway Station - This Home Offers The Perfect Blend Of Lifestyle And Location. A Rare Opportunity To Own A Well-Cared-For Family Home In One Of Vaughan's Most Sought-After Areas - Ready For You To Move In And Make It Your Own! (id:60626)
Icloud Realty Ltd.
20 Delmonico Road
Brampton, Ontario
((WOW)) !!!Absolute Show Stopper!!! Detached 4 + 3 Bedrooms With 5 Washrooms And Located In The Prestigious Vales Of Castlemore North Area Of Brampton. The Main Floor Features 9 Ft Ceiling, Separate Family & Living Rooms With Pot Lights Throughout. Gourmet Eat In Kitchen With Built In Appliances, Quartz Counter Tops, Centre Island & Walkout To Fully Fenced Yard. Huge Primary Bedroom With Ensuite Bath & Walk In Closet And 3 Generous Sized Rooms With Closet. Interior/Exterior Pot Lights. Professionally Finished Basement With 3 Bedrooms, Rec Room, 2 Washrooms & Kitchen, And Separate Entrance. This Property Has A Beautifully Landscaped Front Yard With A Concrete Driveway With Exterior Pot Lights. Big Backyard On a Quiet Child Safe Street. Conveniently Located Close To All Amenities. Steps To Mount Royal Public And Lady of Lourdes Catholic School, Public Transit, Parks & Plazas. Won't Last Long In Market. !!!Book Your Showing Today!!! (id:60626)
RE/MAX Realty Services Inc.
830 Westview Way Unit# 26
West Kelowna, British Columbia
Welcome to this stunning elegant custom-built rancher with a fully finished walkout basement, offering the perfect blend of luxury, functionality, and location. Situated in a quiet neighbourhood close to downtown Kelowna, West Kelowna schools, shopping, hiking trails, and all amenities, this home is ideal for families, retirees, or professionals seeking stylish low-maintenance living. The main level features a bright, open-concept layout with oversized windows that fill the home with natural light, showcasing lake & city views. The spacious kitchen is outfitted with quartz countertops, a large island, sleek cabinetry, and premium appliances—flowing effortlessly into the dining area and inviting livngroom with electric built in fireplace. The primary bedroom is conveniently located on the main floor and includes a walk-in closet and a spa-inspired ensuite with a tiled walk-in shower and dual vanities. A den/office on this level provides additional space for guests, a home office, or a nursery. Step outside from the living area to a covered balcony, perfect for morning coffee or evening relaxation, while enjoying views of the city and Okanagan Lake. The landscaping is zero-maintenance, giving you more time to enjoy the Okanagan lifestyle. Downstairs, the fully finished walkout basement includes two additional bedrooms, a full 4-piece bathroom, and a generous flex/entertainment room with direct access to a secure covered patio. An extra multi-purpose room makes an excellent gym, studio, or second office. Additional highlights include oversized double-car garage with additional on-site parking. Move-in ready condition with thoughtful design for lock-and-leave convenience This is a must-see home offering exceptional value, modern comforts, and central location. Verify measurements if important. Call today to view this thoughtful custom-built home. (id:60626)
Macdonald Realty
4851 Lansdowne Road
Spallumcheen, British Columbia
Situated in the heart of Armstrong BC's picturesque farmlands min from the town of Armstrong is this 6.29 level acres. The well kept home and shop are gated, set back from the road to provide ultimate privacy among mature trees, the home boasts fantastic views of sprawling farmland& mountains . 3 bedrooms & 3 full bathrooms and lots of open yet cozy living spaces .A large country kitchen & breakfast nook has access to the back deck, which features a gorgeous pergola & is the perfect spot to unwind after a tough day. Great for entertaining, the spacious great room captures the views. Main floor sunk-in family room with pellet stove for cozy heat. The master suite has a bright en-suite w/ jetted tub as well as access to the deck. The main floor is finished off with a second good-size bedroom, a full bath, as well as main floor laundry & back entry. The lower walk-out level has a fantastic games/rec room, inviting main entry, third bedroom, a full bath, & large storage room with built-in shelving. This level also features a wood-burning stove for a wonderful heat & ambiance. The property shows off its beautiful setting with a fully fenced-in few acres ideal for horses or cattle. Gated driveway access from the road. An oversized detached shop/garage with extended lien-to &covered wood storage. Fruit trees include plum, apple, cherry, and pear. Offering endless opportunities to let your rural living dreams run wild, this home & property should be certain to not be overlooked. (id:60626)
Real Broker B.c. Ltd
155 Tavistock Road
Toronto, Ontario
Unique Property 3755 Sq Ft With 2142 Sq Ft Above Ground - Great Home For Entertaining With Room To Grow - Granite Floor In Foyer, New Laminate In Bsmt, New Roof And Foyer Skylight, Basement Water Proofed, Covered Patio With Patterned Concrete And Much More. (id:60626)
Sutton Group-Tower Realty Ltd.
1702 Dundas Street E
Toronto, Ontario
Welcome to this charming 3-bedroom, 3-bathroom semi-detached home, ideally situated at Dundas and Greenwood. This fully updated Leslieville gem is a mere 100 meters from Greenwood Park and boasts an outstanding layout with great function and flow, offering ideal room proportions throughout.The fully fenced backyard is an absolute dream, featuring a wood deck with a sunken hot tub, stepping down to an interlock patio and two-car parking. Enjoy a low-maintenance, private yard with a clever pergola carport off the lane.This property offers a perfect blend of comfort, style, and convenience in a highly sought-after neighbourhood. (id:60626)
Exp Realty
8774 6 Highway
Salmo, British Columbia
Warmth, craftsmanship, and wide open views define this 3 bed, 3 bath custom home on 20.83 scenic acres. Built in 2020 with ICF construction to the attic, it offers exceptional efficiency and durability. Soaring 24’ vaulted ceilings, exposed fir beams, and a wall of windows fill the home with light and frame panoramic mountain and valley views. Heated concrete floors run through the main and lower levels for year round comfort. The main floor features a bedroom with ensuite, 2 piece guest bath, and open kitchen, dining, and living areas with custom cabinetry and walk-in pantry. The loft includes a full bath and flexible bedroom or studio space with incredible outlooks. The bright walkout lower level offers a beautiful 1 bedroom in law suite or extended family space with 9’ ceilings, warm wood accents, and open kitchen, dining, and living area. A few finishing touches are still underway to complete this fantastic space. Power is underground with 200amp service at both the home and 35x50 shop with mezzanine and bathroom. Water is plentiful with a 60gpm well and water license for 15,000L/day irrigation + 3,000L domestic. The land is fenced and cross fenced with fruit trees, a creek, and approx. produces 400 bales/year, ideal for horses or hobby farming. You will also find a hay shed, tack/garden shed, animal shelter, and RV/tiny home hookup. Minutes to the Salmo River, ski hill, golf course, and rail trails, and just 30 minutes to Nelson, Trail, or Castlegar. (id:60626)
Coldwell Banker Rosling Real Estate (Nelson)
16515 60 Avenue
Surrey, British Columbia
Step into one of the most exceptional homes crafted by FOXRIDGE! This beautifully designed property features top-notch finishes, including chic laminate flooring, contemporary light fixtures, a semi-open layout, and elegant designer paint throughout. The spacious kitchen showcases a large island with a breakfast bar, while the sleek gas fireplace adds warmth and style. With soaring vaulted ceilings, stainless steel appliances, a gas range, and generously sized bedrooms, this home exudes comfort. The enormous walk-in closet and spa-inspired bathrooms are a true luxury. Enjoy stunning mountain views from your windows, along with a double-car detached garage and a fully fenced backyard. Plus, there's a self-contained 1-bedroom in-law suite for added flexibility. O/H 6 & 7 Sep 2 to 4 pm (id:60626)
Exp Realty Of Canada
#7 26409 Twp Road 532 A
Rural Parkland County, Alberta
10 minutes to Edmonton. Spring Meadow Estates. Shows like new! Close to golf course. Modern Luxury Acreage on 1 acre lot with full city service. Backing southeast and onto trees, with plenty of sunshine and space. Gorgeous 2 story 3,107sf plus 1,358sf fully finished walkout basement. 4+1 Bedrooms and 5 Baths. Central Air Conditioned. Triple garage that can park 4 cars, fully heated and with epoxy flooring and drain. Professionally finished from top to bottom. Exquisite entry way next to Den. Gorgeous upgraded hardwood and marble tile flooring. Quartz countertops throughout. Huge gourmet island kitchen with top of the line appliances, and walk-in pantry room. Great Room with fireplace. Eating nook open to Covered deck, with gas line. Upstairs with private Master suite and walk-in dressing room. Second bedroom with full ensuite bath, next to two more spacious Bedroom. Large laundry room with cabinets and sink. Basement fully finished with fireplace, Recreational Room and a Gym. Loads of storage and closets. (id:60626)
RE/MAX Excellence
3101 2133 Douglas Road
Burnaby, British Columbia
This rare Sub Penthouse corner home in Brentwood offers 3 bedrooms, 3 bathrooms, and an impressive 1,347 square ft of well-designed living space. Enjoy spectacular southwest views from the oversized terrace, accessible from both the living room and primary suite. Inside, the open-concept layout features floor-to-ceiling windows, hardwood floors, and a sleek kitchen with granite counters, designer stainless steel appliances, and a huge centre island. The primary suite includes a walk-in closet and a spa-like 5-piece ensuite. With two parking stalls, a storage locker, and an unbeatable location just steps from Brentwood Town Centre, this sub-penthouse is the perfect blend of space, style, and convenience. (id:60626)
Engel & Volkers Vancouver
17816 59 Avenue
Surrey, British Columbia
Fully renovated house in Cloverdale features 5 bedrooms and 2.5 washrooms. Easy access to all major routes. This home is located within walking distance to transit, close to all level of school and grocery stores. (id:60626)
Century 21 Coastal Realty Ltd.
87 7967 197 Street
Langley, British Columbia
The Crown Jewel of townhomes in Langley! This Farmhouse, is Proudly developed by award winning Miracon (Foundry). This Collection of 106 Modern Artisan townhomes is set on five acres in desirable Langley West. With ample greenspace conveniently located steps from a scenic Creekside trail, minutes to Highway 1, top rated schools, restaurants and recreation centers make Foundry an A+ location. This Master on the main 4 bedroom, 3.5 bath home features an open layout, w/GE SS appliances incl. gas range, O/S windows, four car parking, high efficiency furnaces & optional A/C. Finishes incl. shaker cabinets & quartz counters, large decks, spacious mater & spa inspired ensuite plus many more special touches throughout. Very rare opportunity, to get a townhouse this nice, in a central location. (id:60626)
Stonehaus Realty Corp.

