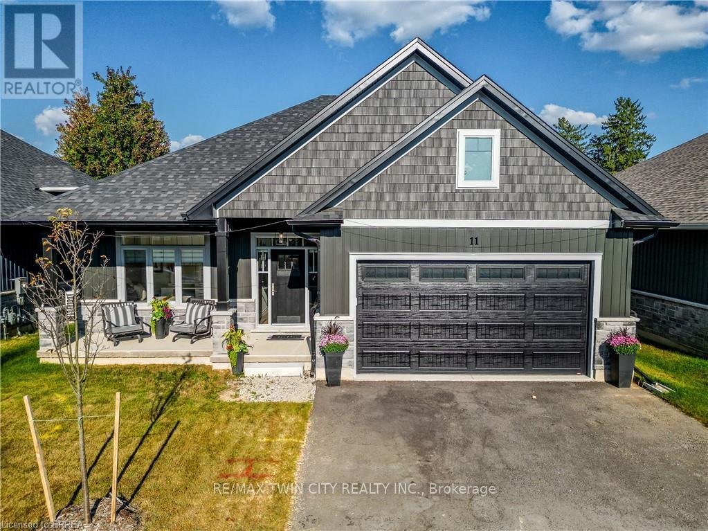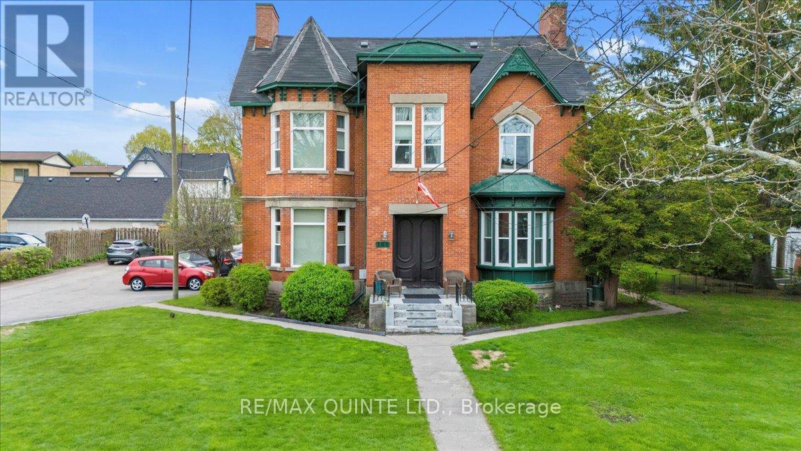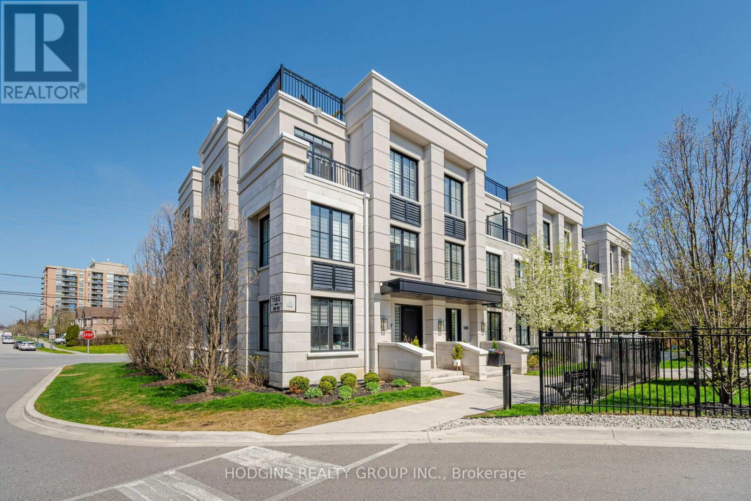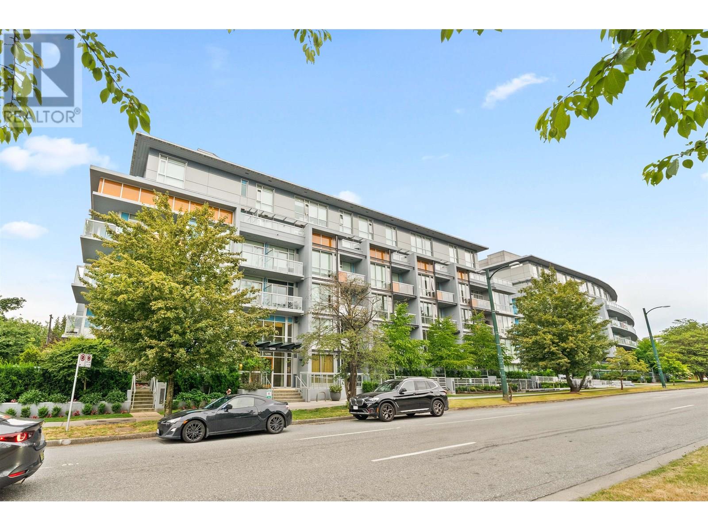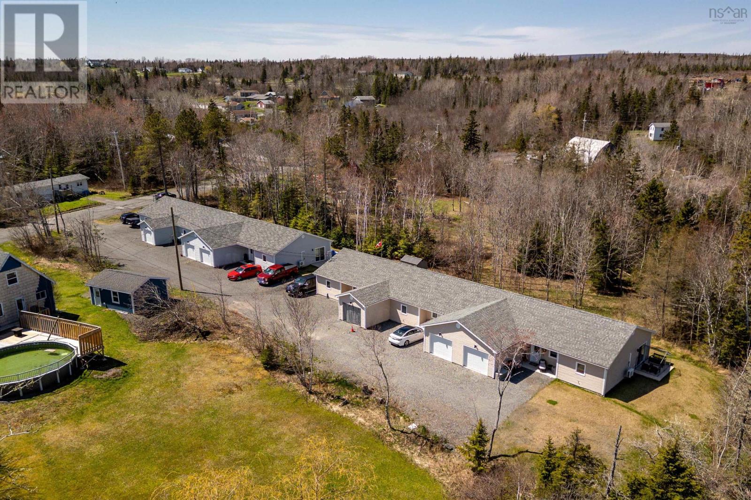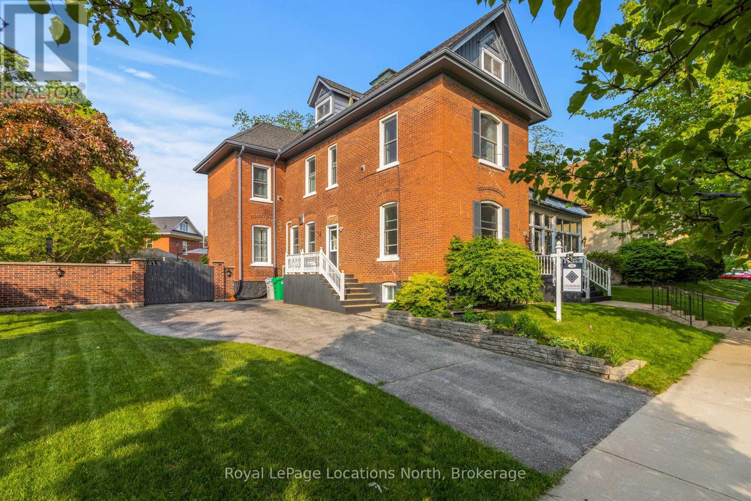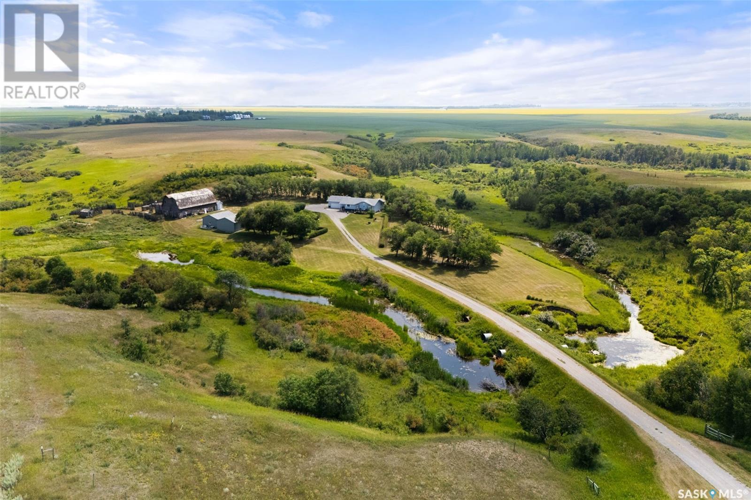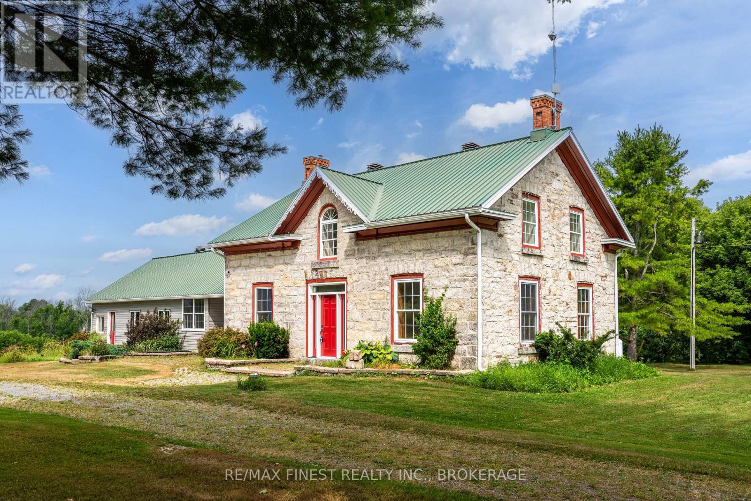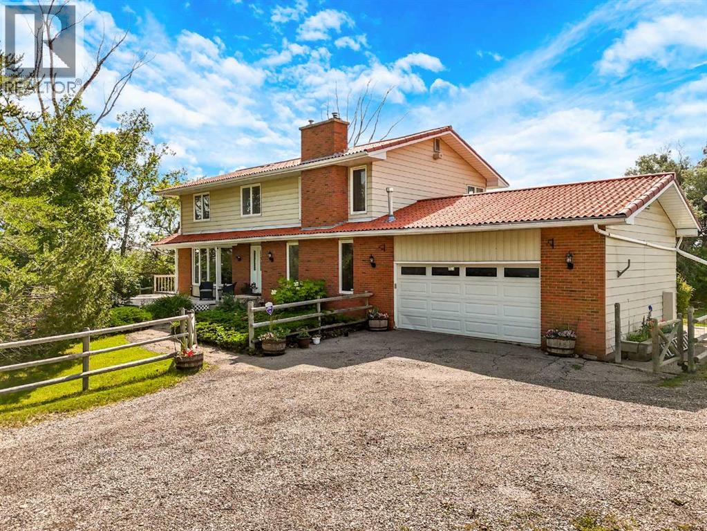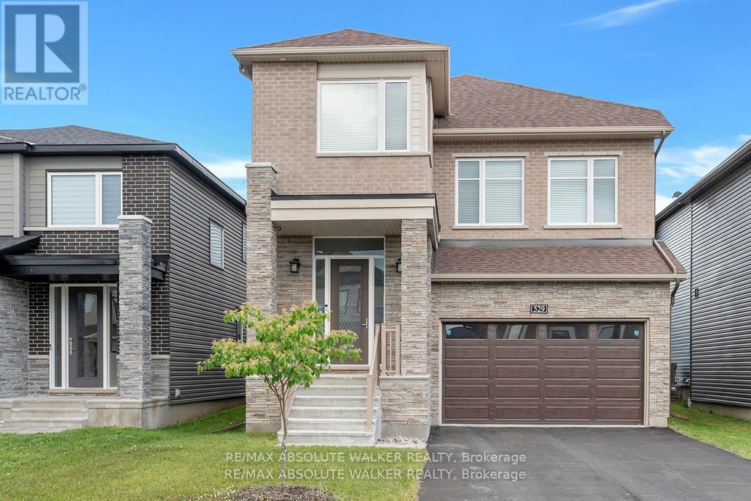11 - 68 Cedar Street
Brant, Ontario
If youre in the market for a new home, look no further than this breathtaking bungalow that elegantly combines comfort, style, and modern living. Boasting 3 bedrooms and 3 full bathrooms, this property is located in one of Paris most desirable neighbourhoods that offers tranquility, convenience, and an abundance of amenities nearby. With over $50,000 in upgrades, this bungalow is not just a house it's a place where memories will be made. Notable enhancements and features include: extended kitchen island, newly installed backsplash in both coffee nook and main kitchen, oak staircases to both levels, a quartz appliance/coffee nook extension off of the kitchen (with pocket door), extended cabinetry in the ensuite and laundry, an owned water softener, and so much more! The heart of this bungalow is undoubtedly the gourmet kitchen, which is perfect for culinary enthusiasts. With high-end stainless steel appliances including a gas stove with double oven functions, quartz countertops, and custom cabinetry, this space offers both functionality and style. The oversized island (9ft long) with ample seating provides additional workspace and is perfect for casual dining or gatherings with family and friends. Entering the primary bedroom, youll first notice the natural light, large space, walk in closet with included organization systems, and ensuite bath with additional cabinetry. Upstairs, another private retreat perfect for guests or family - offering an oversized bedroom, 4pc bathroom and ample closet space. This home is not to be missed. Make it yours today! **EXTRAS** Primary bedroom closet organization system (id:60626)
RE/MAX Twin City Realty Inc.
68 Cedar Street Unit# 11
Paris, Ontario
If you’re in the market for a new home, look no further than this breathtaking bungalow that elegantly combines comfort, style, and modern living. Boasting 3 bedrooms and 3 full bathrooms, this property is located in one of Paris’ most desirable neighbourhoods that offers tranquility, convenience, and an abundance of amenities nearby. With over $50,000 in upgrades, this bungalow is not just a house — it's a place where memories will be made. Notable enhancements and features include: extended kitchen island, newly installed backsplash in both coffee nook and main kitchen, garburator, oak staircases to both levels, a quartz appliance/coffee nook extension off of the kitchen (with pocket door), extended cabinetry in the ensuite and laundry, an owned water softener, and so much more! The heart of this bungalow is undoubtedly the gourmet kitchen, which is perfect for culinary enthusiasts. With high-end stainless steel appliances including a gas stove with double oven functions, quartz countertops, and custom cabinetry, this space offers both functionality and style. The oversized island (9ft long) with ample seating provides additional workspace and is perfect for casual dining or gatherings with family and friends. Entering the primary bedroom, you’ll first notice the natural light, a large space with plenty of room to accomodate a king sized bed, walk in closet with a stunning organization system, and 3pc ensuite bath with upgraded additional cabinetry. Upstairs, another private retreat perfect for guests or family - offering an oversized bedroom, 4pc bathroom and ample closet space. The unfinished basement was upgraded to accomodate 9' ceilings a bathroom rough in and large windows providing endless opportunities This home is not to be missed. Make it yours today! (id:60626)
RE/MAX Twin City Realty Inc
159 George Street
Belleville, Ontario
Here is a 6 unit multiplex on a large lot in the Old East Hill neighborhood. The building has undergone significant upgrades with new windows throughout the main building. There are 5 apartments in the main building and a 2 story carriage house in the rear. Each of the apartments has lots of character. The gas boiler is 12 years old and in good condition. 2 storey detached Carriage House( Unit 6 )will be vacant December 1st so buyer can move in or set new rent! (id:60626)
RE/MAX Quinte Ltd.
108 - 1180 Cawthra Road
Mississauga, Ontario
Exquisite Executive Townhome, nestled in sought-after Mineola East. This remarkable residence has been enhanced with designer upgrades and finishes throughout its three stories of contemporary living. Spacious Primary Suite occupies entire 2nd floor! Enjoy the convenience of being just moments away from the lake, a newly renovated recreation centre, picturesque parks, top - rated schools including Cawthra Park Secondary, and all the vibrant amenities of Port Credit. With easy access to public transit, commuting is a breeze. This property includes two heated underground parking spots and a storage locker both just steps from your front door. Enjoy evenings on the expansive rooftop terrace, perfect for relaxation and entertaining guests. Don't miss this exceptional opportunity to make this stunning townhome your own. (id:60626)
Hodgins Realty Group Inc.
105 5289 Cambie Street
Vancouver, British Columbia
Rarely Available Ground-Level Townhome-Style Residence with Lane Access at Contessa! Experience the perfect blend of comfort and sophistication in this spacious 937 square ft 2-bedroom + den home, featuring soaring 9-foot ceilings and expansive windows that flood the space with natural light. Thoughtfully designed with upscale finishes and a functional layout, this residence offers urban elegance in one of Vancouver´s most sought-after neighbourhoods. Ideally situated between Cambie Village, Oakridge Centre, and Queen Elizabeth Park, you'll enjoy walkable access to boutique shopping, cafés, green space, and transit. (id:60626)
Exp Realty
Royal LePage Global Force Realty
1-6 Daisy Lane Baddeck
Baddeck, Nova Scotia
Introducing an exceptional investment opportunity in the heart of one of Nova Scotias most breathtaking coastal communitiesBaddeck. This newly constructed property features two beautifully built triplexes, offering a total of six modern, thoughtfully designed residential units. Each unit combines high-end comfort with efficient use of space, creating an ideal setting for either long-term tenants or vacation renters drawn to the natural charm of Cape Breton Island. Each residence offers 1,200 square feet of elegant, open-concept living. The layout includes two spacious bedrooms and two full bathrooms, with the primary bedroom featuring a private ensuiteperfect for those seeking comfort and privacy. Each unit comes with a 13 x 20 garage perfect for a vehicle and also leaves space for storage. Modern finishes, large windows, and well-planned interiors allow for an abundance of natural light and a welcoming sense of home throughout every unit. Located just minutes from the vibrant Baddeck waterfront, this property places you within easy walking distance of charming local shops, fine dining, and a variety of year-round amenities. Baddeck is known not only for its stunning scenery and maritime charm, but also as a key destination along the world-famous Cabot Trail. Its rich history, warm community atmosphere, and access to outdoor adventureslike sailing, hiking, and golfingmake it an attractive location for both residents and visitors alike. Whether you're a seasoned investor looking to expand your portfolio or a discerning buyer in search of a turn-key income property in a premier location, this unique offering presents outstanding value. The combination of new construction, quality craftsmanship, and an unbeatable setting in one of Nova Scotias most picturesque towns makes this a rare and compelling real estate opportunity. Dont miss your chance to own a piece of Baddecks future. (id:60626)
Coldwell Banker Boardwalk Realty
72 Colborne Street
Goderich, Ontario
This stylish bed and breakfast in the heart of Goderich offers an exceptional opportunity to own a thriving hospitality property. Guests can unwind in any of the five beautifully appointed suites, while you enjoy your own comfortable and private living space. With 3,400 square feet on three levels to share, there is ample room for both business and pleasure. A large communal dining room easily hosts 10 for breakfast and could be used for meetings, paint nights, and workshops during the off season. In the owners' wing, your own private dining room gives you the same luxurious comfort with a walkout to the back deck. Owners can also relax and entertain in their own charming living room. A wireless doorbell system with 3 separate bells allows you to know quickly where to find your guests currently in need of attention. This private space has a well laid out kitchen with two washers and two dryers, two refrigerators, two ovens, a second sink and a large island. This is a room perfectly set up for preparing breakfast for large groups. Going up a back staircase from here takes you to a meticulous housekeeping section where all the supplies are kept and gives easy access to the 2nd floor. The entire property is immaculate and in order, perfectly setting off the century home touches like stained glass, oak floors, tall ceilings, gorgeous centre stairway and a lovely front porch. Guests can gather on this porch as well as a back deck, pergola and in the backyard. A shed offers secure storage for guests' recreational equipment when needed. The location, steps from the centre of town, is fantastic. Three minutes from the front door is a local farmers' market, an outdoor concert venue, shops, library and restaurants. In a short 15 minute walk you can be on the eastern shore of beautiful Lake Huron for a swim, ice cream or a sunset walk on the boardwalk. This is a very functional and workable B&B designed for maximum comfort for both owners and guests. (id:60626)
Royal LePage Locations North
Kingston Valley Acreage
Lumsden Rm No. 189, Saskatchewan
The Kingston Valley Acreage – 159.88 acres with a private yard site nestled into the valley located in the desirable Lumsden and Craven, SK area within commuting distance to Regina! The land features a diverse mix of crop land (currently sown to tame hay), pasture land, and a beautiful valley with a creek that holds water year-round flowing through the land and yard providing endless potential for a future owner! The land has perimeter fence and cross fencing. Drive along the slagged laneway with beautiful elm trees on each side to get to the private yard site. At first glance it is evident that this acreage has been meticulously maintained by the current owner. The 1,475 sq. ft. 5 bed, 3 bath home with a finished basement and 2-car attached & heated garage provides ample living space and has had several upgrades over the years. Notable features of the house include two decks, built-in fireplace, oak finishes, main floor laundry, nat gas bbq hookup, reverse osmosis system, separate entry to the basement from the garage & more! There have been several recent upgrades to the house (contact agent for a complete list). The yard is well equipped for the acreage/ranch lifestyle and includes a 32’x24’ shop (heated and insulated with concrete floor), 35’x28’ pole shed, 37’x61’ character barn, 8’x10’ tack room/shed (heated/insulated), 8’x8’ garden shed, 6’x8’ storage shed. There is also a beautiful garden and fire pit area. The owner previously ran a ranch from the property. There are numerous potential uses for a unique property like this! Services to the property include Nat Gas, Power, Well Water, Septic Tank with Surface Discharge. Don’t let this opportunity pass, book a showing today! (id:60626)
Sheppard Realty
100 Dixie Road
Athens, Ontario
Set on a breathtaking 169 acres, this extraordinary country estate is perfect for those seeking a tranquil retreat or an equestrian dream. A beautifully renovated stone farmhouse with fibre optic high speed internet and vast land make this a rare find! This property offers endless opportunities with approx 65 acres of fields and trees and bordered by hundreds of acres of Crown land with a pond and wetlands to explore. The stunning 4-bedroom, 3-bath farmhouse has over half a million in upgrades, blending historic charm with modern comforts. Gutted to the stone, it now features new plumbing, wiring, HVAC, insulation, drywall, kitchen, bathrooms, and much more including new vinyl siding. While modernized, it retains its charm with exposed stone walls, wood beams, and gorgeous flooring. The grand family room has a warm ambiance with vaulted ceiling, stunning original stone wall, and new wood fireplace. The stunning new kitchen features huge windows, custom shaker cabinetry, fireclay apron sink, Cambria quartz counters, and luxury Café appliances. A spacious bedroom or office and a beautifully renovated 3pc bath with glass and tile shower and quartz vanity complete the main level, along with a dining room, mudroom/laundry, and enclosed porch leading to a large deck. Upstairs features 3 bedrooms, renovated main 4pc bath and primary ensuite, and breathtaking sunrise and sunset views. For equestrian enthusiasts, there is all the potential to be a dream horse farm. Including an 11-stall stable with rubber mats, heated tack room, and wash stall. Paddocks with large shelters, buried water lines, and electric fencing. The barn has drive shed, more stalls, and storage. 20x40 pad ready for indoor arena. Even in its rural setting, conveniences are never far: fibre optic internet in both the home and stable, just minutes from Athens, 20 to Brockville, and 10 to Charleston Lake. Living at 100 Dixie Road is the perfect balance of modern country estate living! (id:60626)
RE/MAX Finest Realty Inc.
56053 Ridgeview Drive E
Rural Foothills County, Alberta
Discover the perfect blend of space, comfort, and convenience on this picturesque 4.45-acre property just a quick 15-minute paved drive from Calgary and equally close to Okotoks. This thoughtfully updated two-storey, 4-bedroom, 2.5-bath home offers over 2,300 sq. ft. of welcoming living space, featuring an attached heated double garage, durable clay tile roofing, and a partial wraparound deck to enjoy stunning, uninterrupted western valley views. Inside, you’ll find a warm, updated kitchen with granite countertops, cherry maple hardwood floors, top-quality KitchenAid stainless steel appliances, and a Thermador Professional gas range with grill—perfect for gatherings with family and friends. Relax by the wood stove insert fireplace in the family room or retreat to the primary suite, complete with its own wood-burning fireplace, walk-in closet, and a renovated ensuite featuring a spacious aeration tub and separate shower. Three additional generously sized bedrooms and an updated 4-piece bathroom complete the upper level. Modern comforts include two newer high-efficiency furnaces and a water heater installed just three years ago. The beautifully landscaped yard, filled with mature trees and flowers, also offers plenty of space for RV and recreational vehicle parking. Outbuildings include a versatile 24'x24' workshop/horse barn, greenhouse, storage shed, and hay shed. With Catholic and public K–9 schools and the Scott Seaman Sports Rink all within a five-minute drive or easy school bus ride, plus the South Health Campus only 16 minutes away, this value-priced acreage rivals the cost of many 25-foot city infills—offering so much more room to live, grow, and enjoy. (id:60626)
RE/MAX Complete Realty
529 Anchor Circle
Ottawa, Ontario
Step into luxury and comfort in this expansive 2023-built home, thoughtfully designed with a large, functional layout ideal for modern family living. The main level welcomes you with a spacious living room featuring a cozy gas fireplace, while the kitchen boasts ample cabinetry, upgraded Level Three countertops, and overlooks the eating area with direct access to the fully fenced backyardperfect for entertaining or unwinding outdoors.Upstairs, the impressive great room features a second gas fireplace with a full stone wall, creating a warm and inviting atmosphere. The primary suite offers a peaceful retreat, complete with a walk-in closet and a double-sink ensuite bathroom. Three additional generous bedrooms and a full bathroom provide ample space for the whole family.This home is packed with premium upgrades, including top-tier LG appliances (some never used), pot lights, cabinet lighting, extra exterior and laundry room lighting, and custom blinds from European Glass. The fully finished basement includes a full bathroom with tub and a finished, drywalled laundry room. Comfort-enhancing features include air conditioning, an air exchange unit, and a humidifier. Added extras like a decorative front door and window covers, Bell alarm system, Ring cameras, a large stained rear deck, and a $12K hybrid no-maintenance fence with a gate lock elevate this home's value. With turnkey luxury, style, and space, this home truly has it all. (id:60626)
RE/MAX Absolute Walker Realty
94 Masters Mews Se
Calgary, Alberta
Welcome to this beautifully upgraded 5 bedroom, three and a half bath, fully developed home located on a quiet, family-oriented cul-de-sac just steps from schools, and the Mahogany Beach Club. Offering over 3,600 sqft. of developed living space on one of the community’s largest and most private lots "8,300 sqft". This home is completely move-in ready and designed for family living and entertaining. The timeless white kitchen features quartz countertops, full-height cabinetry, a large peninsula eat-up bar, central island, upgraded stainless steel appliances including a double-oven range, a new refrigerator (2024) and dishwasher (2022), and overlooks the open-concept living and dining areas centered around a cozy gas fireplace. The main level also includes an office, Walk-through Pantry with custom shelving, Mudroom, and a two-piece bath. Upstairs, the spacious primary suite overlooks the serene backyard and offers a luxurious five-piece ensuite with dual sinks, a soaker tub, walk-in shower, and a walk-in closet with direct access to the laundry room. Three additional bedrooms, a full bathroom with dual sinks, and an expansive bonus room with vaulted ceilings complete the upper level. The professionally developed walk-out basement was recently renovated in 2025 and features new luxury vinyl plank flooring with Dry-Core subfloor, a large recreation room with a new custom secondary kitchen (including a new fridge and dishwasher 2025), a fifth bedroom or flex space, and a full bathroom. Outside, the backyard is a true retreat with an impressive 190-ft deep, fully irrigated multi-zone system, featuring lush green space, apple, pear, and cherry trees, a grapevine, raspberry bushes, and irrigated garden planters. Enjoy outdoor living on the upper deck off the dining room, the large patio perfect for an above-ground pool, or the covered lower patio ideal for evening relaxation. Additional highlights include, central air, Tankless Hotwater system, engineered hardwood flooring on the main level, updated lighting and cabinet hardware (2022), a whole-home water softener and reverse osmosis system, and an attached garage with space for a vehicle lift. Combining modern upgrades, family functionality, and a resort-style outdoor space, this exceptional Mahogany home is the perfect blend of comfort, elegance, and everyday convenience. (id:60626)
RE/MAX Realty Professionals

