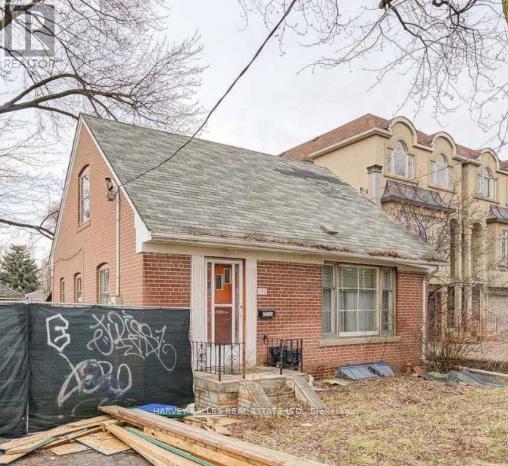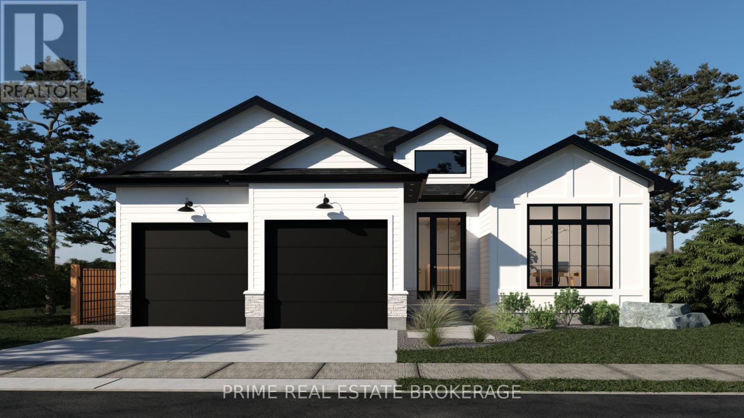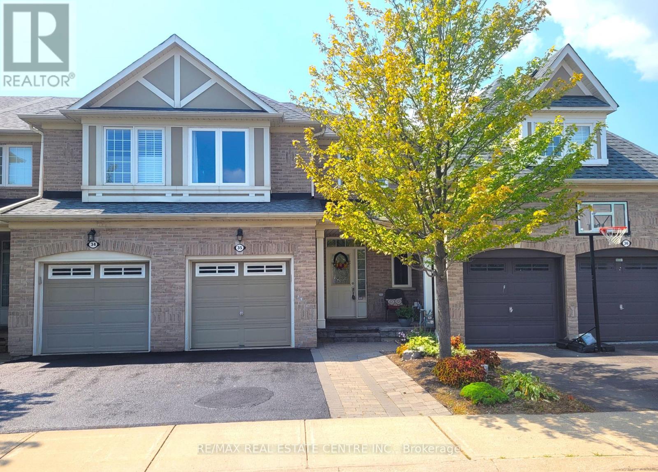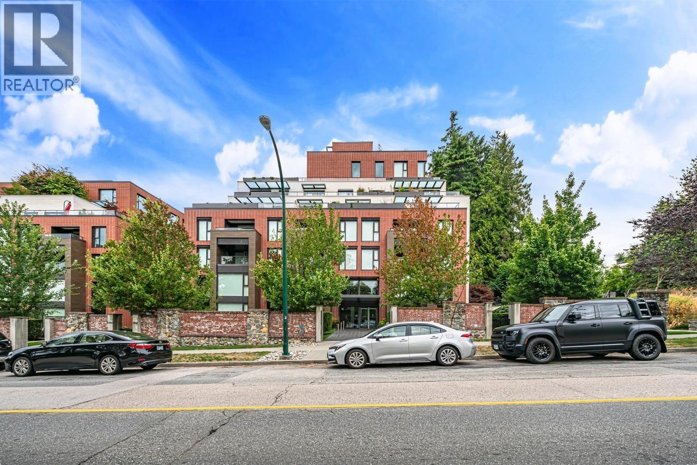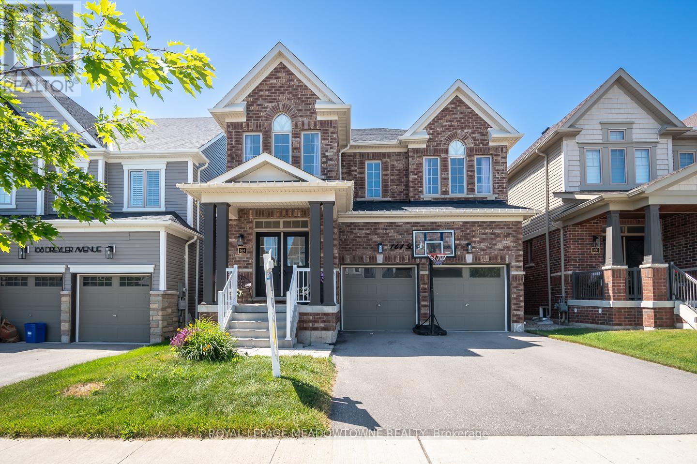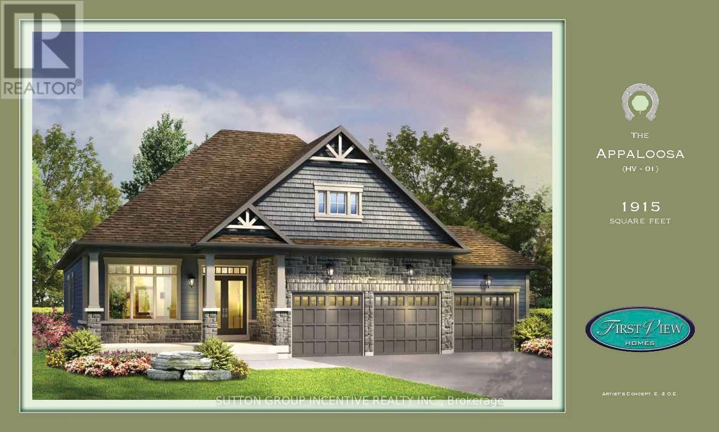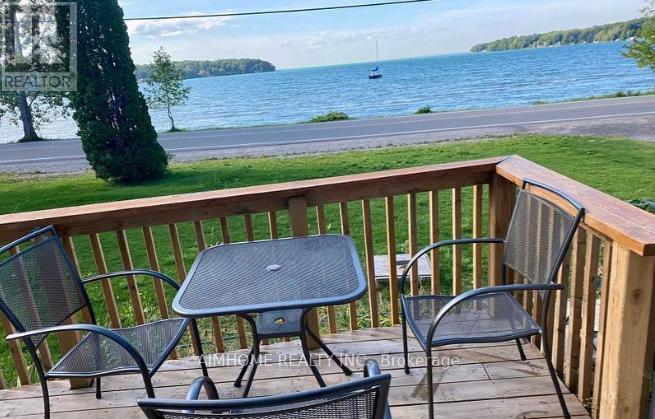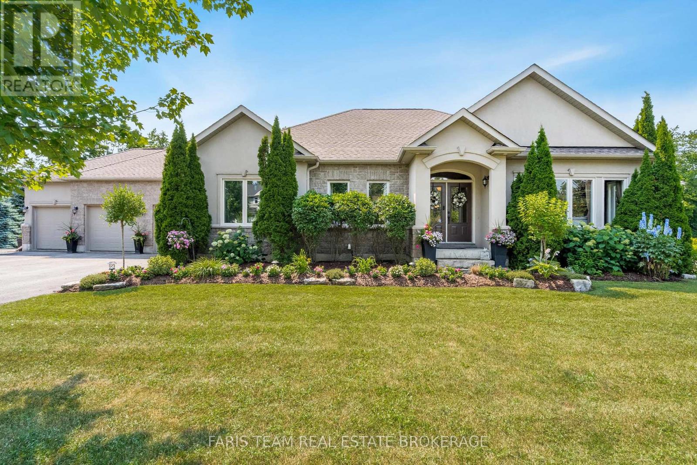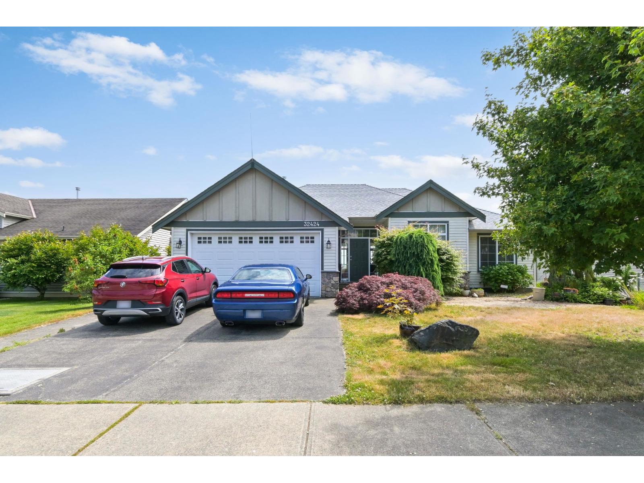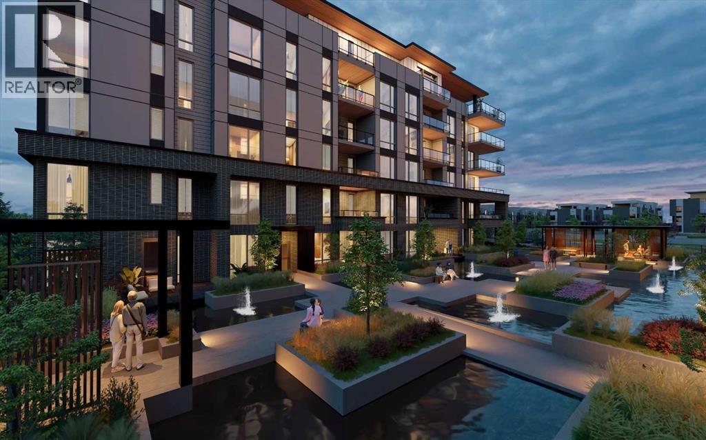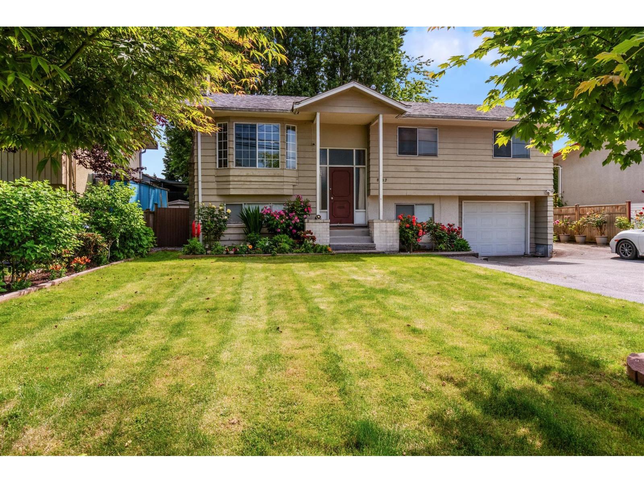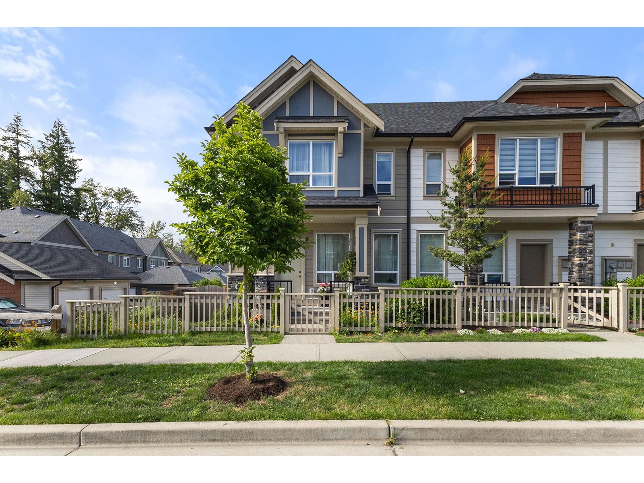192 Finch Avenue E
Toronto, Ontario
Attention Builders and Developers! This is a rare and exciting opportunity to secure a prime property in the heart of Newtonbrook East, one of Torontos most desirable neighbourhoods. The south-facing lot measures an impressive 50 by 111.58 feet and has already been severed into two separate parcels, each with a 25-foot frontage. For those looking to begin construction quickly, the building permit for 192A has already been fully approved, while the permit for 192B is pending, with only the development levies left to be paid. This property offers the chance to create two modern, three-storey homes above grade, each designed with double car garages and additional space to accommodate future garden suites. With this configuration, builders can take full advantage of the City of Torontos evolving housing policies while also creating homes that are both spacious and highly desirable for future buyers.The location is simply unbeatable. Residents will enjoy close proximity to schools, shopping, transit, parks, and all the amenities that make Newtonbrook East such a sought-after community. Opportunities of this caliber are few and far between, giving buyers the chance to build new with confidence on a lot that is perfectly positioned to absorb and reflect future value. Whether you are a seasoned developer or a builder looking for your next great project, this property presents a wealth of possibilities and an exceptional return on investment. (id:60626)
Harvey Kalles Real Estate Ltd.
Lot 68 Fallingbrook Crescent
London South, Ontario
Think beyond buying - this is your chance to co-create a home with a builder who does things differently. At Halcyon Homes in Heath Woods, you're never boxed into a blueprint or bound to a standard vision; you lead, they build. Skip the price-on-paper surprises, the upgrade traps, and the design limitations - Halcyon's premium, transparent design-build process puts your ideas first, backed by craftsmanship and customer-first care. Start with an inspiring model and make it yours from layout to lighting: think morning espresso in a sunlit kitchen that flows effortlessly into a warm great room, quiet afternoons in a thoughtfully planned office or hobby space, and weekend dinners that move from the dining table to the backyard with ease. The model you see is only the beginning - every finish, every fixture, every detail can be curated to reflect how you actually live. Set within sought-after London South, minutes from Lambeth Village cafés, parks, and quick 401/402 access, this to-be-built residence at 4151 Fallingbrook Rd pairs convenience with long-term value. Pricing reflects the Sterling model in the essentials collection. Premium lots, personalized design, and lasting quality define the Heath Woods lifestyle - only a few opportunities remain. Secure your custom new construction in Lambeth, Ontario, and start designing the home you can't wait to come home to. (id:60626)
Prime Real Estate Brokerage
35 - 2295 Rochester Circle
Oakville, Ontario
One-of-a-kind designer showpiece in prestigious Bronte Creek! This exceptional executive townhouse redefines luxury living, thoughtfully renovated from top to bottom with high-end, custom finishes that set it apart from the rest. A bright and welcoming foyer with direct garage access offers a stylish and functional entryway, setting the tone for the elegant interior. Enjoy carpet-free living with engineered hardwood flooring throughout the main and second floors as well as the 9ft high ceilings, paired with an open-concept layout that's perfect for both everyday living and entertaining. The chef-inspired kitchen features Caesarstone quartz countertops, solid wood cabinetry, and high-end stainless steel appliances all designed with a sharp eye for quality and style. Upstairs, the solid wood staircase leads to a serene primary suite complete with a walk-in closet and a spa-like ensuite boasting a standalone tub, frameless glass shower, Hansgrohe shower head, and Toto toilet. All bathrooms throughout the home have been tastefully updated to maintain a cohesive, upscale look. Two additional sun-filled spacious bedrooms offer comfort and versatility, convenient 2nd floor laundry room, while the fully finished basement expands your living space with a fourth bedroom, a modern full bathroom, a cozy rec room, plenty of storage space and a dedicated office nook ideal for working from home. Step outside to your own private, professionally landscaped backyard oasis perfect for entertaining or unwinding at the end of the day. Extended driveway fits 2 vehicles. Located in the highly sought-after Bronte Creek community, this rare gem is surrounded by nature, scenic trails, top-rated schools, and every amenity you need. (id:60626)
RE/MAX Real Estate Centre Inc.
602 1561 W 57th Avenue
Vancouver, British Columbia
Welcome to Beverly House at Shannon Wall Centre. This executive 2-bedroom residence features a thoughtfully designed open layout with separated bedrooms, a cheater ensuite, and two balconies off the living room and primary suite. Premium finishes include top-of-the-line appliances, elegant Euro cabinetry, extensive marble, hardwood flooring. Resort-style amenities offer a gym, outdoor pool, rooftop gardens and a children´s playground. School catchments: Maple Grove Elementary and Magee Secondary. This home comes with two secure parking stalls, one storage locker, plus a rare private locker. This is a must see. (id:60626)
1ne Collective Realty Inc.
164 Drexler Avenue
Guelph/eramosa, Ontario
Discover this beautifully upgraded detached home, perfectly positioned just minutes from Rockwood Conservation Area and the charming downtown core. Ideal for families, its steps to the library, parks, and school, with a fully fenced backyard that backs onto school grounds. Offering parking for four (two in the garage and two on the driveway), this home features 9ft ceilings on the main floor, upgraded stairs and railings, smooth ceilings, and elegant wainscotting details. The main floor also includes a private office and convenient laundry room with interior garage access. The bright eat-in kitchen is a showstopper, boasting quartz countertops with a waterfall island and matching backsplash, stainless steel appliances, extended cabinetry with crown moulding, and abundant storage. The open-concept family room features a cozy gas fireplace, while the distinct dining area is perfect for entertaining, both enhanced by hardwood flooring and upgraded lighting. Upstairs, spacious bedrooms offer hardwood floors and large closets, including a primary suite with a walk-in closet and a luxurious 5-piece ensuite with a vessel tub. The versatile flex space can easily be converted to an additional bedroom. Bathrooms throughout are thoughtfully upgraded with beveled tiles and extra drawers in vanities, including a Jack and Jill bath and another 4pc main bath. The pre-planned open basement, with larger windows and cold cellar, awaits your personal touch, complete with sump pump, water softener, and reverse osmosis system. A must-see home blending comfort, style, and convenience! (id:60626)
Royal LePage Meadowtowne Realty
Lot 2 Cottonwood Street
Springwater, Ontario
Build this popular 1915 square foot bungalow with 3 car garage by First View Homes, on a large 1/2 acre lot in prestigious Anten Mills Estates. This is one of our most popular floor plans and you can make modifications to suit your particular lifestyle. There are a variety of bungalow and 2 storey models to choose from, and all lots are large enough to accommodate an inground pool. Homes will be ready for occupancy in the spring of 2026. Lots of this size (98.5' x 213') are becoming extremely rare, so take the 10 minute drive from Barrie and see what rural country living has to offer. **Deposit is 10% over 5 months** (id:60626)
Sutton Group Incentive Realty Inc.
2858 Lakeshore Road E
Oro-Medonte, Ontario
Spectacular 5yr old Linwood Georgian II home with a great lake view of Carthew Bay! Shallow beach area makes this a perfect spot for families with children to enjoy swimming, kayaking or boating. Cathedral ceilings, large windows, skylights, a custom kitchen with quartz counter tops, coffee bar & pantry cabinets. Large dining & great room, fireplaces. .very large family room. Primary bedroom has a deck, walk in closet, spectacular ensuite with spa tub. The backyard has deck and patio area and a 30'x40' pond to enjoy nature. and 12ft gazebo, plenty of storage with a 12'x8' garden shed, 20ft Container, and 8'x10' shed. There is room to park an RV on the east side of property. This home has total 4 decks to maximize enjoyment of the outdoors and beautiful scenery. (id:60626)
Aimhome Realty Inc.
64 Red Oak Crescent
Oro-Medonte, Ontario
Top 5 Reasons You Will Love This Home: 1) Settled in the highly coveted Arbourwood Estates, this exceptional property spans a generous three-quarter-acre lot, offering privacy amidst mature trees, stunning gardens, and a large vegetable patch, alongside a spacious deck with an elegant gazebo, creating the ideal setting for outdoor relaxation or entertaining 2) Inside, you'll find tall 9' ceilings, gleaming hardwood and tile floors, and exquisite crown moulding, while the dining room, features graceful arched entryways, setting the tone for sophisticated living, meanwhile the gourmet kitchen, equipped with a gas range, granite countertops, pot lights, and a walkout to the deck, presents an ideal space for cooking and entertaining 3) The fully finished basement is a true standout, complete with a private entrance, it boasts a custom-designed home gym with mirrors, a dedicated theatre room, and a brand-new bathroom delivering heated floors and a custom shower, making this space perfect for multi-generational living or could easily accommodate an in-law suite 4) The triple-car garage offers ample storage space and convenient access to the mudroom, as well as a dedicated stairwell leading to the basement, additional side parking is perfect for a boat or extra vehicles 5) Located just minutes from Barrie's finest amenities, top-rated schools, shopping, and the Lake Simcoe boat launch, this home offers the tranquility of estate living with the convenience of nearby amenities. 1,819 above grade sq.ft plus a finished basement. (id:60626)
Faris Team Real Estate Brokerage
32424 W Bobcat Drive
Mission, British Columbia
Stunning Rancher with Suite and Spectacular Valley Views! Beautifully updated rancher nestled on a quiet, family-friendly street-directly across from a serene park and boasting sweeping 180-degree views of the valley. This exceptional home offers the perfect blend of style, comfort, and functionality, with a fully finished 2-bedroom, 2-bathroom basement suite-ideal for extended family or rental income. The main floor showcases over $120,000 in high-end upgrades, beginning with a brand-new Heart of Home kitchen featuring elegant cabinetry with grey shadow effect inlays, gleaming quartz countertops, and premium stainless steel appliances. Stylish new flooring flows throughout the spacious 3-bedroom, 2-bathroom main level, while large windows flood the home with natural light and showcase the breathtaking vistas. Comfort is guaranteed year-round with central air conditioning and a new roof providing peace of mind for years to come. Don't miss this rare opportunity, call today! (id:60626)
Homelife Advantage Realty Ltd.
204, 4185 Norford Avenue Nw
Calgary, Alberta
WELCOME TO MAGNA. Magna by Jayman BUILT got its name from the Magna Cum Laude distinction. It is the crown jewel of University District. The best of the best. Not only are these buildings a standout in this community – they showcase the highest level of finishings Jayman has ever delivered in any product. From the stunning water feature at the entrance to the European-inspired kitchens that almost know what you want to do before you do, it simply doesn’t get any better. And that’s the rule we’ve given ourselves with Magna: if it’s not the best we’ve ever done, it’s not good enough. We haven’t done this to pat ourselves on the back though; we’ve done this to pat you on the back. To give you a reward that hasn’t been available before. The others haven’t quite been good enough. They haven’t been Magna level. Welcome to Magna by Jayman BUILT. Live it to its fullest. Magna is the shining gem in an award-winning urban community. University District offers a bold, new vision for living in northwest Calgary. The community gracefully combines residential, retail, and office spaces with shopping, dining, and entertainment, all with inspiring parks and breathtaking natural scenery. University District is a pedestrian-friendly community, using bike lanes and pathways to connect you to your community. Magna offers the highest level of finishing ever offered by Jayman. Our suites come standard with European-inspired luxury kitchens, smart home technology, and the freedom to personalize your home. Welcome to some of the largest suites available in the University District, as well as the only concrete constructed residences. This is the best of the best. Imagine a home where the landscaping, snow removal and package storage are all done for you. Backing onto a picturesque greenspace, even your new backyard is a maintenance-free dream. Magna’s location was impeccably chosen to fit your lifestyle, without the upkeep. Magna is where high-end specifications and smart home technology me et to create a beautiful, sustainable home. Smart home accessories, sustainable features like solar panels, triple pane windows, and Built Green certifications all come standard with your new Jayman home...Introducing the stunning Albert II-B. Featuring the PLUS Specifications, Smoke Quartz palette, a 2 BEDROOM, Den, 2.5 BATHS, and 2 Indoor tiled parking stalls. Enjoy luxury in an exclusive and sophisticated space that harmoniously combines comfort with functionality. Highlights • Floor to ceiling windows • 10-foot ceilings • underground visitor parking • Spa-inspired 5-piece ensuite with a large soaker tub with separate shower • Second bedroom with an attached ensuite • Connected living, dining, and great rooms designed for large families and entertaining • Expansive kitchen area with an island, a walk-in pantry, and a dedicated storage space. MAGNIFICENT! (id:60626)
Jayman Realty Inc.
8082 112 Street
Delta, British Columbia
Impeccable two level home situated in the highly sought-after Scottsdale neighbourhood. This elegant home features 5 bedrooms, 2.5 bathroom, and spans 1875 square feet on a spacious 5800 plus square foot lot. The large kitchen boasts newer countertops, backsplash and stainless steel appliances. The expansive backyard and inviting deck provide the perfect setting for leisurely outdoor activities and delightful summer gatherings. workshop/shed, a convenient 1-car garage, and ample parking space for multiple vehicles. Conveniently located near premier schools, lush parks, the renowned Sungod Rec Centre, and many dining and shopping options, all just moments away. (id:60626)
Macdonald Realty (Delta)
20425 78 Avenue
Langley, British Columbia
Stunning Non-Strata corner rowhome with a walk-out 1-bedroom basement - ideal for in-laws or rental! It is located in the central family-friendly Willoughby neighbourhood, steps from Langley Events Centre, Donna Gabriel Elementary, Peter Ewart Middle school, R.E. Mountain Sec. with IB, and just a 5-min walk to Willoughby Town Centre and Yorkson Village Plaza. This 2,162 sq.ft. mountain-view home on a 2,965 sq.ft. lot offers 4 bedrooms, 4 bathrooms, a bright open layout, gourmet kitchen with quartz counters & S/S appliances. Enjoy A/C, hot water on demand, a fenced yard with raspberries & apples, covered patio, sunny deck, and detached garage with extra parking. Easy access to Hwy 1.OPEN HOUSE Nov 2, 3-5 pm (id:60626)
Renanza Realty Inc.

