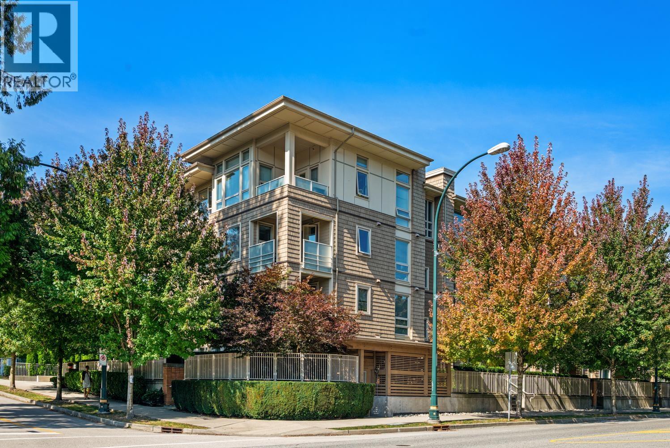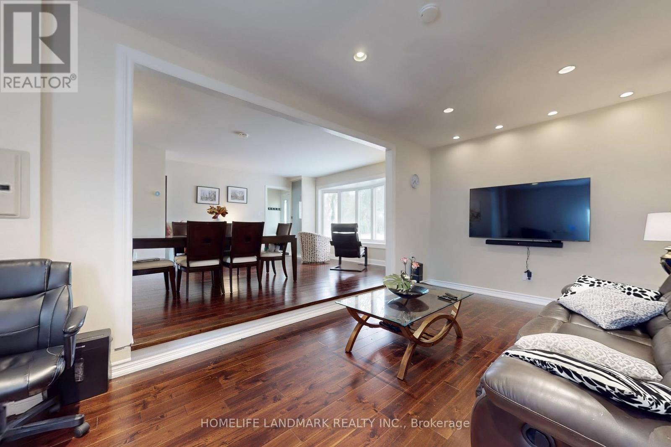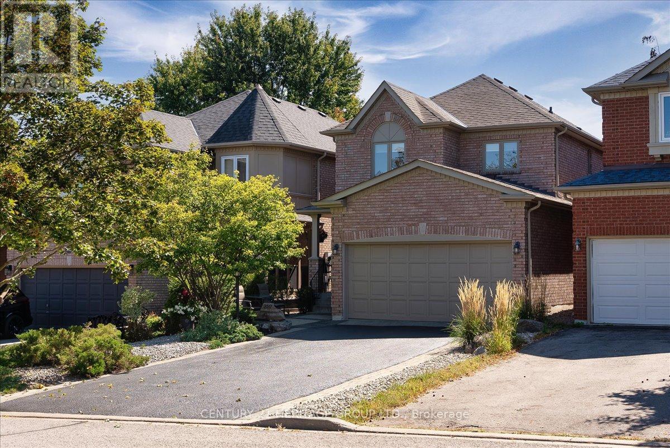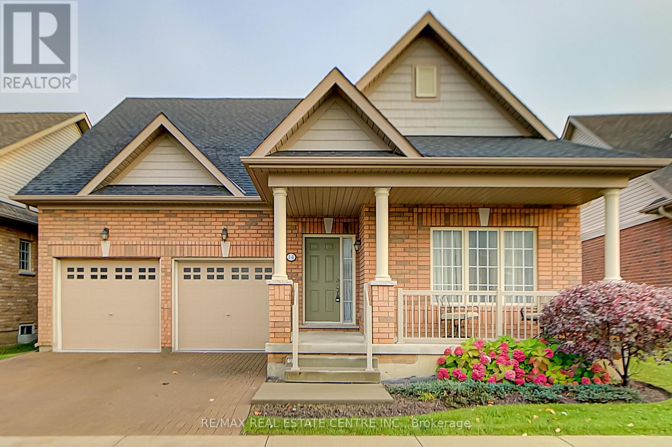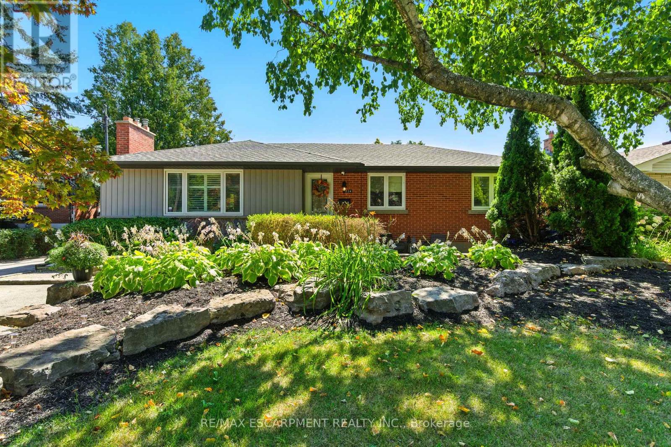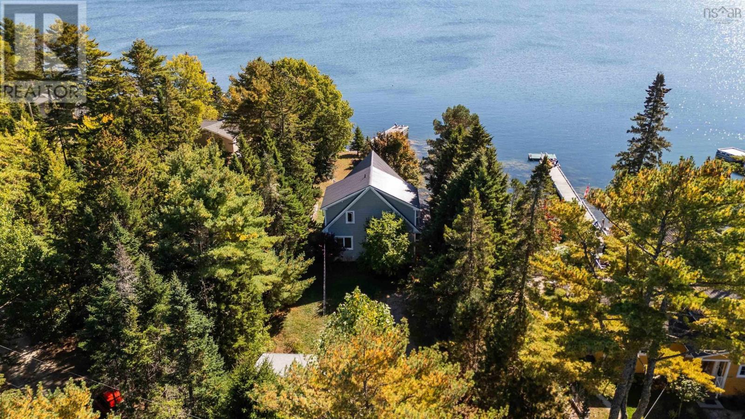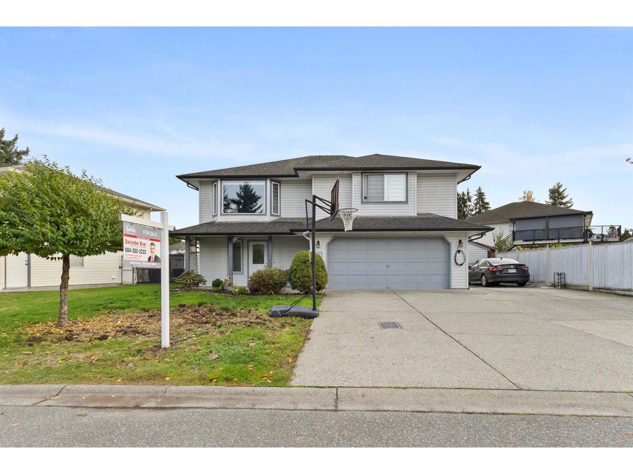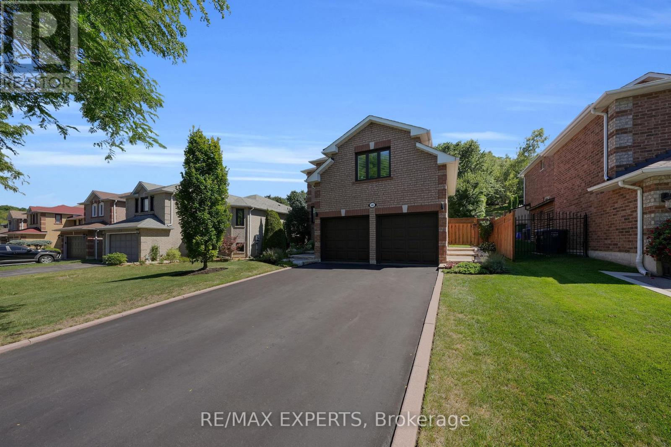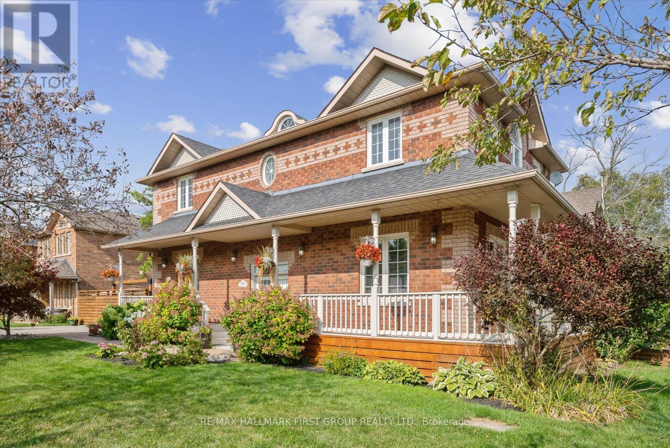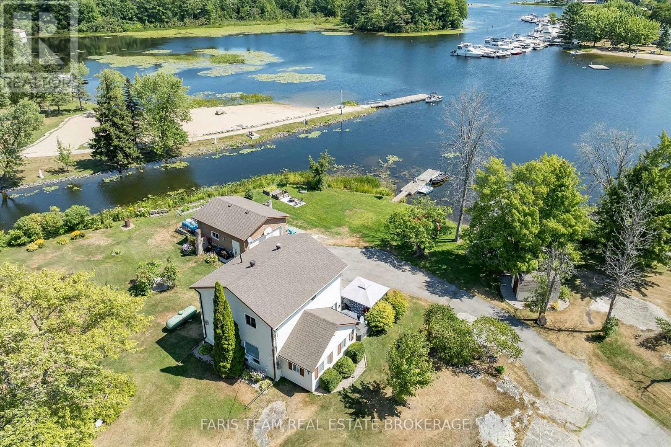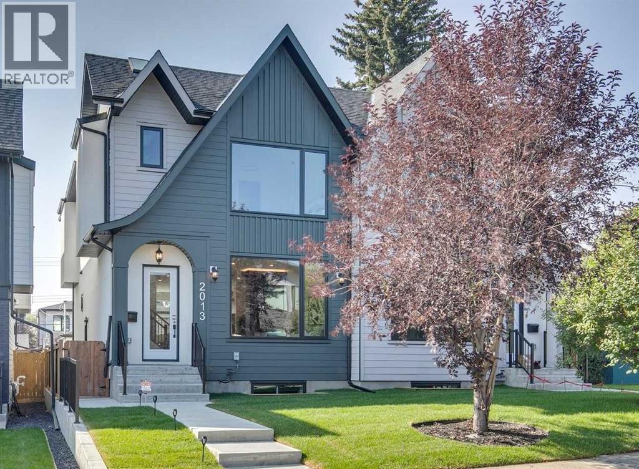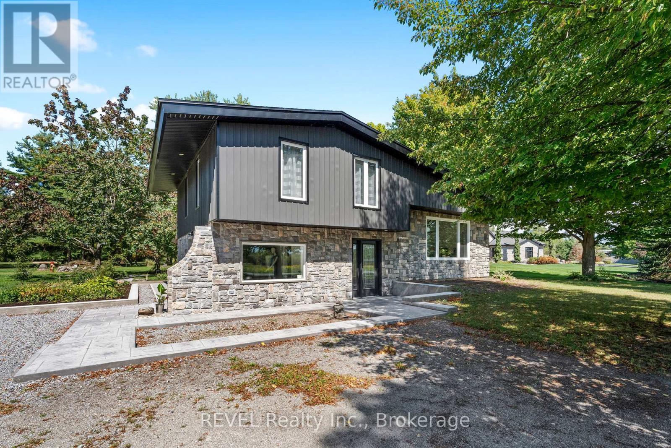206 2665 Mountain Highway
North Vancouver, British Columbia
Bright 3 bed, 2 bath corner home in the heart of Lynn Valley! Quiet SW exposure with 9´ ceilings, wide-plank floors, and an open concept layout. The kitchen boasts quartz counters, stainless appliances, and abundant storage. Generous living and dining areas fit house-size furniture. Primary suite includes a walk-in closet and spa-like ensuite with double sinks, soaker tub, and glass shower. Two additional bedrooms plus full bath offer flexibility. Oversized secure storage easily accommodates bikes, kayaks, and outdoor gear. A sought-after building with excellent amenities, steps to shops, schools, trails, and world-class mountain biking. (id:60626)
Stilhavn Real Estate Services
2603 Bromsgrove Road
Mississauga, Ontario
This one truly has it all! Beautifully updated 3-bedroom backsplit in a quiet, family-friendly community. Features updated kitchen quartz countertop, hardwood flooring in living room, and a stunning 5-tier bay window overlooking the street. Enjoy a spacious 6 cars driveway, plus a custom 250 sqft stone patio with gazebo and matching shed for extra storage. Finished basement ideal for rental income or multi-generational living. Steps to schools, parks, GO station, and community center. A perfect fit for families or investors. (id:60626)
Homelife Landmark Realty Inc.
350 Hewitt Circle
Newmarket, Ontario
Exceptional 3 bedroom, 4 bath home in desirable Summerhill; a family centered neighbourhood surrounded by greenspace and great community amenities. Located on a quiet street between the 404 and 400, this property features professional landscaping, 9' ceilings, current and elegant finishes and a fully finished basement with wet bar, large entertaining space and office/workshop. Includes hard surface flooring throughout, quartz countertops, gas fireplace and has been freshly painted. (id:60626)
Century 21 Heritage Group Ltd.
14 Alamode Road
Brampton, Ontario
Beautiful Alexander Loft, one of the Largest Homes in Rosedale, 2205 Sq. Ft., Open Concept Kitchen with Breakfast Bar and Upgraded Backsplash, Stainless Appliances, B/I Dishwasher & B/I Microwave. Many Upgrades, Beautiful crown molding throughout and elegant accent wainscoting trim, Great Room with Vaulted Ceiling, Hardwood Flooring throughout (Carpet free home), Pot Lights, Primary Bedroom with Walk-in Closet and 4 Piece Ensuite w/Separate Glass Shower. Beautiful Clubhouse, I/D Saltwater Pool, Sauna, Exercise Room, Party Rooms, Shuffleboard, Private Golf Course (Fees Incl.), Tennis, Pickleball, Bocce Ball, Shuffleboard, and so much more! Lawn Care & Snow Removal Included too!, 24 Hours Gated Security. Totally Flexible Closing! Short or Very Long Closing Date Acceptable. (id:60626)
RE/MAX Realty Specialists Inc.
2224 Ghent Avenue
Burlington, Ontario
Updated bungalow in the downtown core. Main floor with oversized windows in living room, gas fireplace and built ins. Kitchen with wood cabinetry, stainless appliances and open to dining room space. 3 bedrooms with updated 4 piece bath. Fully finished lower level with 2 additional bedrooms, updated 3 piece bath and additional family room. Private, deep yard with mature trees, above ground pool and patio. Move in and enjoy. Walk to downtown shops, lake and Go train. (id:60626)
RE/MAX Escarpment Realty Inc.
135 Borgalds Shore Drive, 135 Borgels Shore Drive
Chester Basin, Nova Scotia
There are oceanfront homesand then theres 135 Borgels Shore Drive, where magic truly lives by the sea. Tucked into one of Nova Scotias sought after tightly knit coastal communities, this property sits quietly along the protected waters of Chester Basin, offering 132 feet of shoreline, warm waters and views that stretch beyond the everyday. Here, neighbours arent just nearby theyre part of a small circle of 12 who share a love of privacy, nature and the rhythm of life by the ocean. Theres no traffic, no noisejust the sound of waves lapping on shore, seabirds and the occasional sail gliding past. Whether as a year-round retreat or a storybook cottage escape, this home feels like the magic we need in our lives. Inside, light pours through soaring cathedral windows that frame the oceanfront views from nearly every room. The open-concept main floor was designed for connection, whether intimate date night or large family gatherings, with warm cherry hardwood underfoot, a propane wood stove for cozy nights and a kitchen that lets the cook be part of all the action - and the views! French doors lead to the wide composite deck overlooking your own protected shore, stairs to a little beach nook and wharfperfect for a morning swim, a paddle, or a sail to the Village of Chester just a few coves away. Upstairs, the primary suite feels like a hideaway with a 5 piece ensuite and bonus space for a reading loft or airy Yoga space. The lower walkout level offers room for family, hobbies or extra guests with 2 large spaces to make your own. With efficient geothermal comfort, a detached heated double garage and shared ownership of surrounding 4+ acres preserving your privacy, this property is as practical as it is magical. Moments from Gold River Marina, minutes to Chester, and less than an hour to Halifaxthis is coastal living, reimagined and waiting for your own personal touch. Lets get you moving so call a Realtor today to book your private viewin (id:60626)
Red Door Realty
31362 Mcconachie Place
Abbotsford, British Columbia
Welcome to this beautifully updated 5-bedroom, 4.5-bathroom home located in a quiet cul-de-sac. This property sits in a prime location within walking distance to elementary schools, parks, public transportation, restaurants, and shopping centers. The main kitchen has been newly updated with new appliances, modern finishes, and new flooring, while the main-floor bathroom features new showers and tiled floors. Bright and spacious, the home is filled with natural light and equipped with security cameras throughout for added peace of mind. The property also includes two 1-bedroom basement suites, both currently rented out. Call now to schedule a viewing! (id:60626)
Sutton Group-West Coast Realty (Abbotsford)
44 Sunkist Valley Road
Caledon, Ontario
Welcome Home To 44 Sunkist Valley Road, A Charming 3-Bedroom Home Nestled In Bolton's Prestigious Valley, The Community Everyone Longs To Call Home. Known For It's Luxury, Privacy, And Prestige, It's No Surprise This Exclusive Pocket Is Of High Demand. Surrounded By Lush Landscapes And Mature Trees With No Neighbours Behind, This Property Boasts A True Private Oasis To Be Enjoyed Year-round. Thoughtfully Curated Upgrades Throughout The Home Create A Seamless Balance Of Style And Functionality. One Of The Home's Most Standout Features Is The Expansive Family Room Loft Above The Garage- A Cozy, Yet Elegant Retreat, Perfect For Gathering With Loved Ones And Creating Lasting Memories. Opportunities Like This Are Rare- Homes Of This Calibre Don't Come Along Often, And When They Do, They Don't Last Long! (id:60626)
RE/MAX Experts
937 Pickering Beach Road
Ajax, Ontario
Live steps from the water in one of South Ajax's most coveted neighbourhoods! This custom Grand Built home combines quality craftsmanship with a location thats second to none just a short stroll to the lake, parks, and waterfront trails. Inside, 4+1 bedrooms and a spacious layout are enhanced by hardwood floors, soaring 9-foot ceilings, and a custom-renovated kitchen with a massive centre island, stainless steel appliances, stylish backsplash, and abundant storage. Upstairs, retreat to the renovated primary ensuite with spa-inspired finishes, while the versatile lower-level in-law suite offers space for extended family or guests. Enjoy evenings on the wrap-around porch overlooking landscaped gardens, or explore the community that makes South Ajax so special. This isn't just a home, its the lake lifestyle you've been waiting for. (id:60626)
RE/MAX Hallmark First Group Realty Ltd.
57 Port Severn Road N
Georgian Bay, Ontario
Top 5 Reasons You Will Love This Home: 1) Wake up to panoramic water views, enjoy an easy walk into the lake, and take advantage of three private docks for boating, fishing, or relaxing by the shore 2) Potential to sever a 20 meter waterfront lot to the west side of the property, opening the door to future development, expansion, or added value 3) This updated 2-storey home features a modern kitchen, large family room, sunroom, three spacious bedrooms, and two bathrooms, offering comfort, charm, and functionality 4) Enjoy the weekend lifestyle every day with direct ATV and snowmobile trail access, nestled along the Trent-Severn Waterway, you'll find a boat launch and rentable docks just across the street for easy trips to Georgian Bay, plus quick access to Highway 400 for effortless weekend escapes or convenient full-time commuting 5) A detached garage offers secure storage for vehicles, recreational gear, and tools, perfect for a waterfront lifestyle. 1,660 above grade sq.ft. (id:60626)
Faris Team Real Estate Brokerage
2013 23 Avenue Nw
Calgary, Alberta
*** SEE THE VIRTUAL TOUR *** Welcome to this stunning brand-new side-by-side duplex located in the desirable community of Banff Trail. With its stylish mixture of Stucco and Hardie board exterior , a concrete walkway leading to the house, along with concrete stairs at both the front and back, a spacious concrete patio in the backyard and composite WPC fence between the two houses. Step inside to find a welcoming foyer that opens into a large living area, where a two-sided see-through fireplace elegantly separates the living room from the dining area. The modern kitchen is equipped with sleek cabinetry, stainless steel Bosch appliances, and a luxurious granite leather island and countertops. The main floor also includes a beautiful powder room and a convenient mudroom leading to the backyard. Upstairs, you'll discover a generously sized master bedroom complete with a walk-in closet and a stunning modern ensuite bathroom featuring a double vanity, standalone tub, tiled floors, quartz countertops, and a beautifully tiled shower. Additionally, the second floor hosts two other spacious bedrooms and a cozy loft, perfect for an office space. The laundry room is conveniently located upstairs, alongside the main bathroom, which also boasts a double vanity, tiled floors, and quartz countertops. Hardwood flooring graces the main floor and the hallways of the second floor, including the master bedroom. The basement features a separate entrance leading to a legal suite with two bedrooms, a separate furnace, and LVP flooring throughout. This suite includes a full kitchen with quartz countertops and stainless steel appliances, as well as a complete laundry setup, making it an ideal income generator while you enjoy luxurious living upstairs. Additional highlights include a double detached garage, 10-foot ceilings on the main floor and 9-foot ceilings on the second floor and basement, two furnaces, a 75-gallon hot water tank, rough-ins for AC and central vacuum, and soundproof insu lation and a soundbar in the party wall. (id:60626)
Century 21 Bamber Realty Ltd.
1546 Nigh Road
Fort Erie, Ontario
Nestled on nearly 2 acres with a mature tree lined lot, this beautiful contemporary designed home offers a ton of upgrades and space for the entire family; including a thoughtfully designed open concept kitchen/ living room/ dining room great for entertaining, 3 bedrooms, 2 bathrooms, finished basement, giant entry/mudroom, bonus family room and so much more. Enjoy the views of this manicured property from one of the outdoor patios, including the private one off of the primary suite; surrounded by custom glass railings that give unobstructed views. There is plenty of things to do without ever leaving the back yard, such as playing tennis, pickle ball or basketball on the private court, sitting by the fire or pond with a cup of coffee, puttering around the garage/ shop, or raising chickens in the coop. The possibilities are endless. This home is waiting for you! (id:60626)
Revel Realty Inc.

