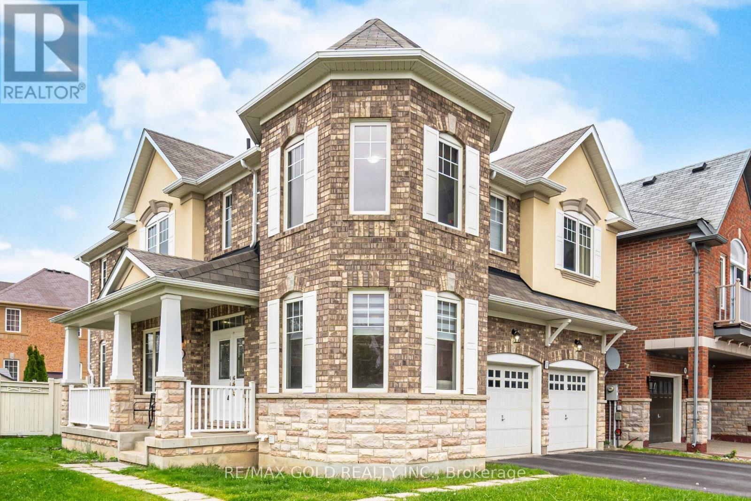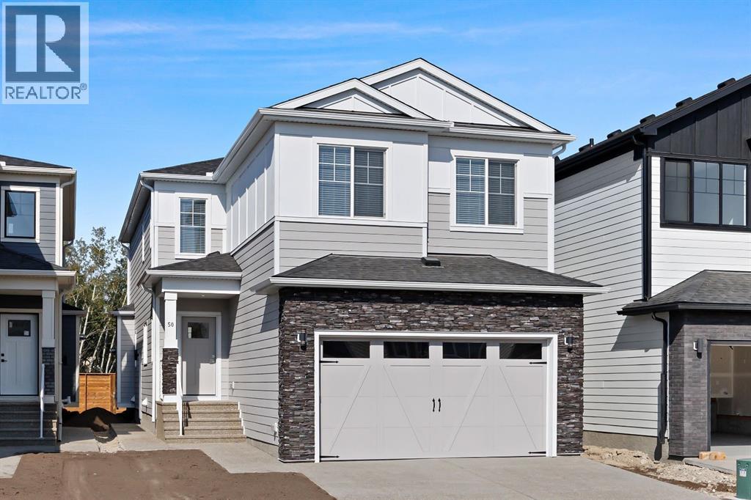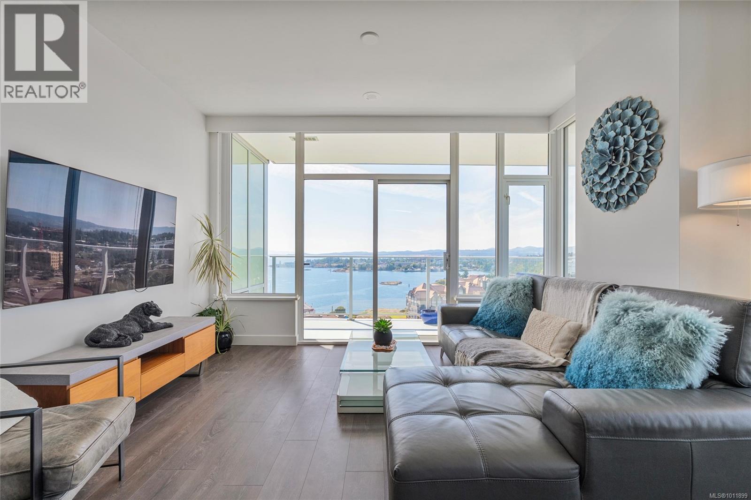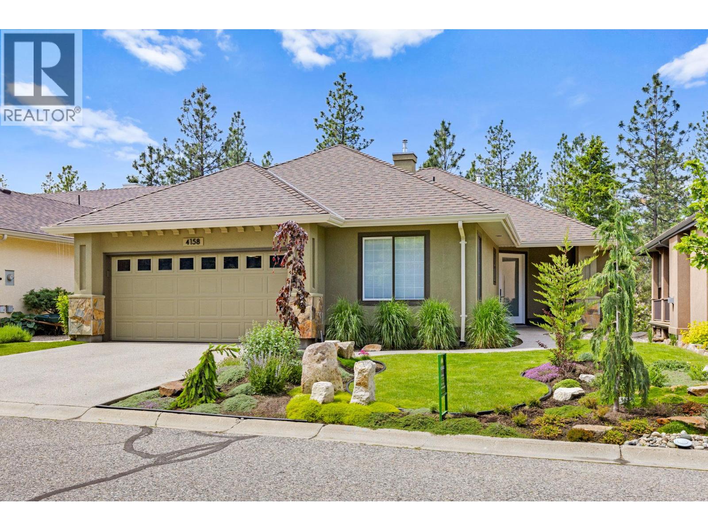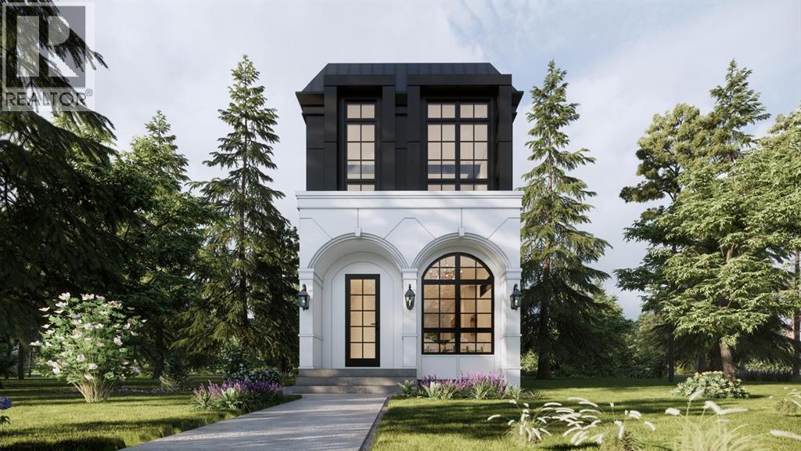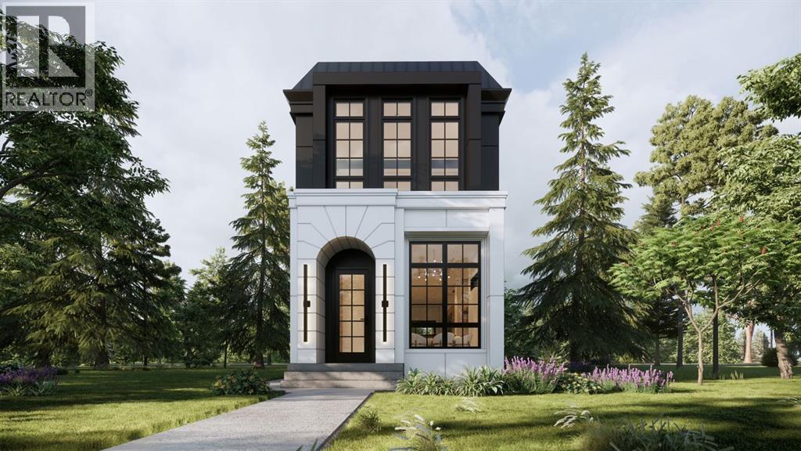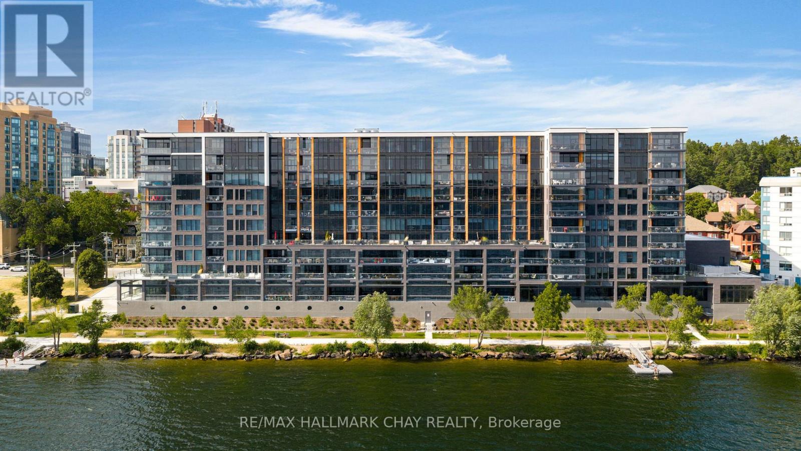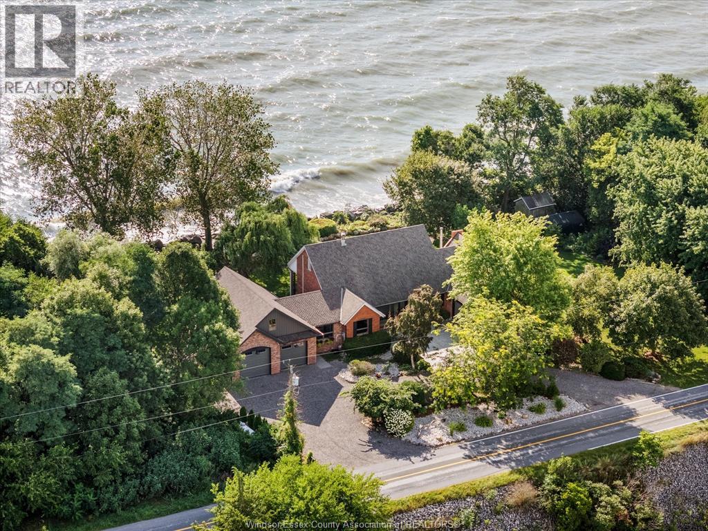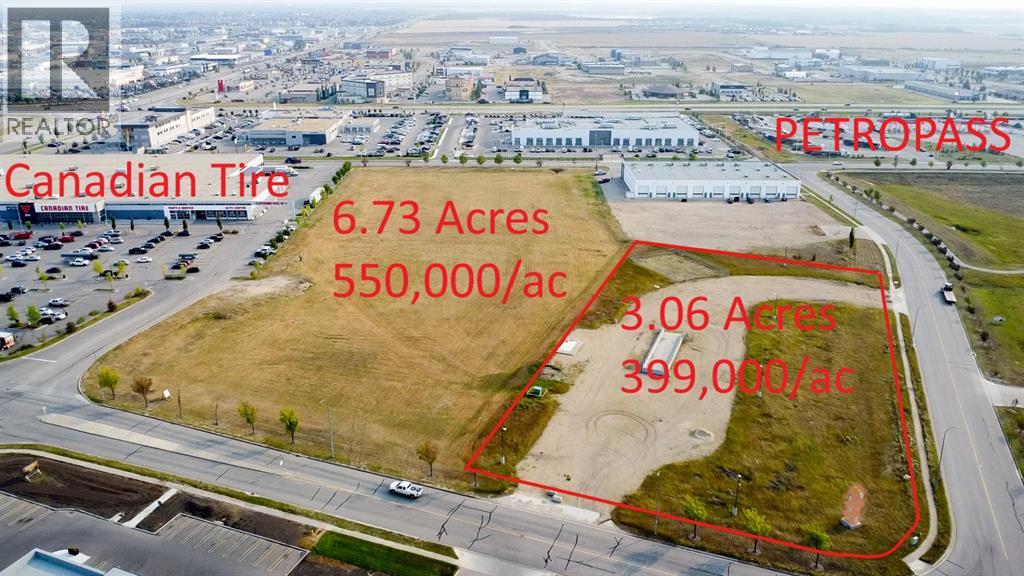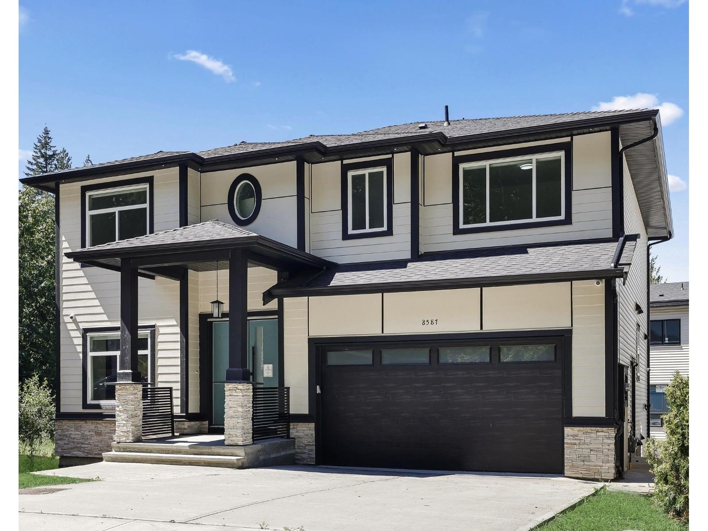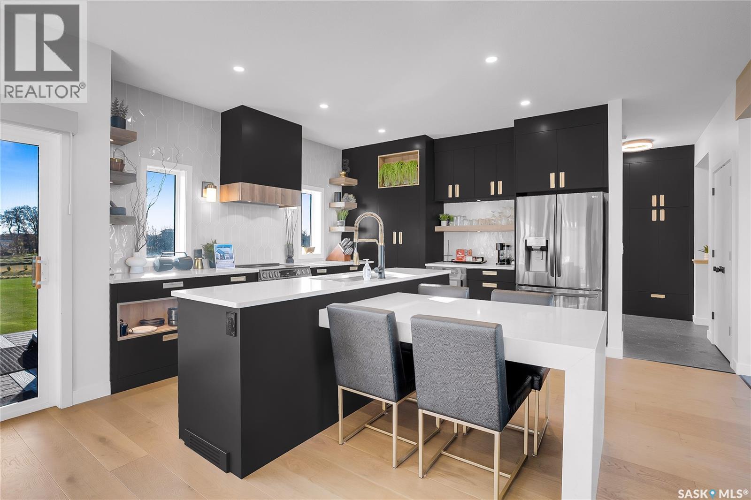1 Restless Gate
Brampton, Ontario
Great Opportunity To Own This Meticulously Maintained Spacious Double Garage Detached With 4 Bedrooms And 3 Full Washrooms On 2nd Floor. 2 Master Bedrooms W/ Ensuites And W/I Closets. Built On A Large Almost 50 Ft Wide Lot In High Demand Gore & Castlemore. New Quartz counters in Dream Kitchen With Upgraded Cabinets, Huge Centre Island. New Quartz counters in All 3 upstairs washrooms. Hardwood floors Brand new Hardwood floors on 2nd floor. Separate Living, Dining & Family Room.Don't Miss!!! (id:60626)
RE/MAX Gold Realty Inc.
50 Westland Park Sw
Calgary, Alberta
Welcome to this TRUMAN-built home in Westland Estates! . Thoughtfully designed with premium finishes and exceptional attention to detail, this home offers a perfect blend of style, function, and lasting quality. The open-concept main floor features a chef’s kitchen with full-height cabinetry, soft-close doors and drawers, quartz countertops, a premium appliance package, and a walk-in pantry with custom built-ins. The kitchen flows into the bright great room, where soaring two-story ceilings create an airy atmosphere and a sleek quartz-faced fireplace serves as a beautiful focal point—perfect for both quiet evenings and entertaining guests. Additional main floor highlights include 9’ ceilings, hardwood flooring throughout, a versatile den, and a stylish 2-piece powder room, thoughtfully designed for everyday living.Upstairs, the primary bedroom offers a tray ceiling, spa-inspired 5-piece ensuite, and a spacious walk-in closet. A central bonus room, two additional bedrooms, a 4-piece bath, and upper-level laundry complete the second floor. The lower level is undeveloped with a separate side entrance, giving you the flexibility to create a recreation space, home gym, or media room Built by TRUMAN, this home exemplifies signature craftsmanship and contemporary design, offering a rare opportunity to enjoy the charm and convenience of West Springs while experiencing the distinctive character of Westland Estates. Discover what it means to truly Live Better. (id:60626)
RE/MAX First
223 Heritage Street
Bradford West Gwillimbury, Ontario
brand new luxury home on premium lot, stunning upgrades, quartz counter top , hardwood flr, 9 " ceiling thru-out, laundry on main flr, large master bedroom with walk-in closet, large windows, sep. entr to basment, seller is real estate ,please bring disclosure (id:60626)
Homelife Superstars Real Estate Limited
1203 60 Saghalie Rd
Victoria, British Columbia
Welcome to the Encore at Bayview, where luxury and lifestyle meet. This spacious 2 bed, 2 bath condo offers 1,061 sq ft of modern living with high-quality finishes throughout. The open concept kitchen features sleek quartz countertops, stainless steel appliances, a gas cooktop, and ample storage. Bright and airy, the living space is enhanced by wide plank laminate flooring and large windows that flood the home with natural light. The spa-inspired bathrooms include tile flooring, quartz counters and contemporary fixtures. Enjoy incredible southwest exposure from both the living area and private balcony - perfect for soaking up the sun and taking in the views. The Encore is known for its exceptional amenities, including a fully equipped gym, outdoor pool with lounge areas, guest suite, bike storage, and inviting common spaces for entertaining. Ideally located in one of Victoria’s most sought-after neighbourhoods, this condo combines comfort, convenience, and resort-style living. (id:60626)
Macdonald Realty Victoria
4158 Gallaghers Forest S
Kelowna, British Columbia
Welcome to 4158 Gallaghers Forest S, a beautifully updated 2,987 sq. ft. rancher with a walkout basement, nestled against lush green space in the prestigious Gallagher's Canyon community. This 5-bedroom, 3-bathroom home offers modern upgrades, thoughtful design, and stunning natural surroundings. Brand-new hardwood flooring flows throughout the main level, complementing the modern gas fireplace between the foyer and living room. A newly designed laundry room with custom cabinetry adds convenience, while the primary bedroom with ensuite and an additional guest bedroom and full bath ensure effortless main-floor living. The lower level is perfect for guests or extended family, featuring three bedrooms, a full bath, and a summer kitchen. Recent upgrades include a new air conditioning unit and humidifier (2023), upgraded furnace venting, and a roof replacement in 2018. Stylish new interior doors, baseboards, and window casings, along with custom cabinetry in the primary and front entry closets, add to the home’s appeal. A $4,000 remote-controlled shade enhances comfort in the living room. The exterior boasts smart programmable landscape lighting, a fully irrigated yard, and a brand-new front door. Set in Gallagher's Canyon, residents enjoy a world-class golf course, vibrant clubhouse, fitness center, and more. Experience the beauty and charm of Gallagher's Canyon! (id:60626)
Unison Jane Hoffman Realty
512 29 Avenue Nw
Calgary, Alberta
Exclusive pre-sale opportunity in highly sought-after Mount Pleasant with both units available 510 & 512, one offering a basement legal suite, giving you the rare option to choose with or without a legal suite. Located just one block from Confederation Park, this home features over 2,781 sqft of thoughtfully designed living space by JTA Designs, with the opportunity to select your own finishes. The main floor boasts soaring 11-foot ceilings, hardwood flooring, a formal dining room with custom wainscoting, and a chef’s kitchen with a massive 15-ft island, high-end appliances, quartz countertops, under-cabinet lighting, and elegant gold and black accents. The great room centers around a custom brick gas fireplace with built-in shelving, and a spacious mudroom adds practical convenience. Upstairs, 9-ft ceilings and hardwood floors continue, with a vaulted-ceiling primary suite featuring wainscoting, a luxurious 5-piece ensuite with in-floor heating and a steam shower rough-in, plus two additional bedrooms, a shared 3-piece bath, and a full laundry room. The fully finished basement includes a large rec room, gym, wet bar, additional bedroom, and 3-piece bath. Additional features include rough-ins for A/C, ceiling speakers, alarm system, exterior cameras, and upgrade options. All renderings are for illustrative purposes only and may be subject to change at the builder’s discretion or due to material availability. Located near parks, schools, shopping, SAIT, U of C, Foothills and Children's Hospitals, and with quick access to LRT, Highway 1, and Deerfoot Trail. (id:60626)
Century 21 Bravo Realty
510 29 Avenue Nw
Calgary, Alberta
Exclusive pre-sale opportunity in highly sought-after Mount Pleasant with both units available 510 & 512, one offering a basement legal suite, giving you the rare option to choose with or without a legal suite. Located just one block from Confederation Park, this home features over 2,781 sqft of thoughtfully designed living space by JTA Designs, with the opportunity to select your own finishes. The main floor boasts soaring 11-foot ceilings, hardwood flooring, a formal dining room with custom wainscoting, and a chef’s kitchen with a massive 15-ft island, high-end appliances, quartz countertops, under-cabinet lighting, and elegant gold and black accents. The great room centers around a custom brick gas fireplace with built-in shelving, and a spacious mudroom adds practical convenience. Upstairs, 9-ft ceilings and hardwood floors continue, with a vaulted-ceiling primary suite featuring wainscoting, a luxurious 5-piece ensuite with in-floor heating and a steam shower rough-in, plus two additional bedrooms, a shared 3-piece bath, and a full laundry room. The fully finished basement legal suite includes a kitchen, living room, two bedroom, and 3-piece bath. Additional features include rough-ins for A/C, ceiling speakers, alarm system, exterior cameras, and upgrade options. All renderings are for illustrative purposes only and may be subject to change at the builder’s discretion or due to material availability. Located near parks, schools, shopping, SAIT, U of C, Foothills and Children's Hospitals, and with quick access to LRT, Highway 1, and Deerfoot Trail. (id:60626)
Century 21 Bravo Realty
302 - 185 Dunlop Street E
Barrie, Ontario
The perfect condo does exist! This beautiful 'Sapphire' model suite is located directly on the front of the building and has spectacular unobstructed Southern views over picturesque Kempenfelt Bay. The open concept floor plan is flooded with natural light through floor to ceiling windows and features 1510 sq ft of incredibly well curated living space. 9' ceilings and upgraded light fixtures make the space feel light and airy. The crisp, neutral colour palette is highlighted by beautiful laminate floors and a stunning kitchen with white shaker cabinetry, quartz counters, and stainless steel Kitchen-aid appliances with beverage centre and integrated Blomberg fridge. The floor plan has 2 large bedrooms each with their own ensuite and stunning lake views, an oversized den which makes for a great 3rd bedroom, office, or flex space, as well as a convenient powder room and large laundry with plenty of storage. Take in sunrises and sunsets on your South facing balcony with Lumon glass enclosure system which allows you to enjoy the outdoor space 3 seasons of the year. The cherry on top here is the two side-by-side parking spaces which are conveniently located on the same level as your suite, which means no elevators when bringing in groceries or moving items in and out. The amenities at Lakhouse and its location are second to none. Fitness room, oversized party room, spa, steam room, sauna, roof top bbq/patio, and private dock on Lake Simcoe to name a few. The convenient location allows you to walk to all of downtown Barrie's incredible restaurants, pubs, and boutique local shops all while being located directly on the shores of Lake Simcoe with access to beaches, docks, walking trails, and parks. Welcome home. (id:60626)
RE/MAX Hallmark Chay Realty
266 East Beach Rd
Leamington, Ontario
266 East Beach Rd—arguably one of the most unique and inviting lakefront homes in Leamington, emulating the vibe of Pelee Island. Tucked away on nearly 1 acre of pristine shoreline along the East Shore, this property feels like your own private retreat. Surrounded by nature with no neighbours to the north for over 0.4 kilometers - serenity, seclusion, and soul-soothing views define the experience here. Full of rustic charm, yet modern finishes, this 1.5-storey full brick home offers a thoughtful layout with soaring 13’ ceilings in the main living area, 3 (could be 4) bedrooms, and 2.5 bathrooms. Reclaimed brick from Detroit, stained glass accents, solid oak doors, wood burning fireplace w/ large oak mantle all add warmth & character throughout. Smart home upgrades—including high-end Andersen windows, a 360° 4K infrared security system, smart lighting, and fibre-optic internet—blend old-world beauty with modern convenience. A stunning addition includes an expansive attached garage/workshop with loft space, 10’ + 8’ garage doors, heated floors, its own electrical panel, and a loft. The original garage is currently set up as a home gym with flexible storage or parking use. Other highlights: granite countertops, new custom oak bar, main-floor laundry, and a full alarm system. A whole-home HVAC dehumidifier keeps the air fresh year-round, and the roof is a 3-layer 50-year asphalt shingle (2010 main house, 2018 addition). As a bonus, there is a bunkie that offers income potential or guest accommodations, complete with its own deck, BBQ, private outdoor shower, kitchenette, lofted queen bed, and breathtaking lake views. The shoreline is fortified with a high break wall and massive boulders. 10 min to Point Pelee National Park, 12 min to Leamington Marina & Seacliff Park. If you’ve been searching for a home that feels like a hidden paradise with equal parts peaceful getaway and functional forever home—this is the one. (id:60626)
Jump Realty Inc.
10301 118 Street
Grande Prairie, Alberta
Don’t miss this! This 3.06 acre parcel is a corner lot that provides direct access to 118 Street and 104 ave. It is a block away from Petropass and is priced to sell. Need more space? The buyer can also purchase the lot next to it, that is the lot between it and Canadian Tire. Adding that lot would give the business a combined total of 9.79 Acres. You can position your business for success here! The Westgate Business Park offers direct access from 116 Street (25,848 vehicles/day) and 100 Avenue–Highway 43 (23,590 vehicles/day), placing your business at the heart of one of Grande Prairie’s busiest commercial corridors. Surrounded by a leading retailer, Canadian Tire, and a host of the most recognized names in oilfield, the area draws steady traffic from Grande Prairie, Clairmont, and beyond. (GP's REGIONAL AIRPORT is in close proximity. Call your commercial agent today to learn more about this incredible opportunity. (id:60626)
RE/MAX Grande Prairie
8587 Forest Gate Drive, Eastern Hillsides
Chilliwack, British Columbia
Welcome to a luxurious house with mountain views offering comfortable living in the demanding neighbourhood of Chilliwack. This home features spacious Living & Dining areas, a Family room with high ceiling. The gourmet kitchen is a chefs delight, featuring high-end appliances, elegant countertops, and plenty of storage space. Includes a spice kitchen. Upstairs 3 bedrooms with huge walk in closets and 1 Bedroom with full washroom in the basement for upstair use. 2 Bedroom legal suite. (id:60626)
Century 21 Coastal Realty Ltd.
351 Edgemont Crescent
Corman Park Rm No. 344, Saskatchewan
Luxury within reach at Edgemont Estates. Built by Fraser Homes, this custom-crafted showpiece sits on over half an acre and pairs head-turning design with incredible comfort. From the moment you walk in, soaring vaulted ceilings, massive triple-pane windows, and rich engineered hardwood set the tone for something special. The main living area is anchored by two sleek gas fireplaces—perfect for cozy nights in or hosting friends for a wine-fueled evening. The kitchen is a true standout, featuring stone countertops, top-tier fixtures, and a hidden walk-in pantry that adds a touch of intrigue. Upstairs, thoughtful touches continue with a large, functional laundry room, detailed tile work, LED-lit railings, and high-end finishes throughout. The finished basement offers flexibility with a full wet bar, open living space, and room for your home gym or theatre setup. Step outside to unwind in the hot tub, enjoy maintenance-free composite decking, or show off the programmable LED Jewel lighting that gives this home its unmistakable nighttime presence. Extras include motorized window coverings, underground sprinklers, and triple-pane efficiency for year-round comfort. The oversized triple garage (24/26x32) easily fits your vehicles, tools, and toys. City water (on a drip system), quick possession available, and the option to include furnishings make this one turn-key ready. 351 Edgemont Crescent, designed to impress, built to last. Book your private showing today. (id:60626)
Real Broker Sk Ltd.

