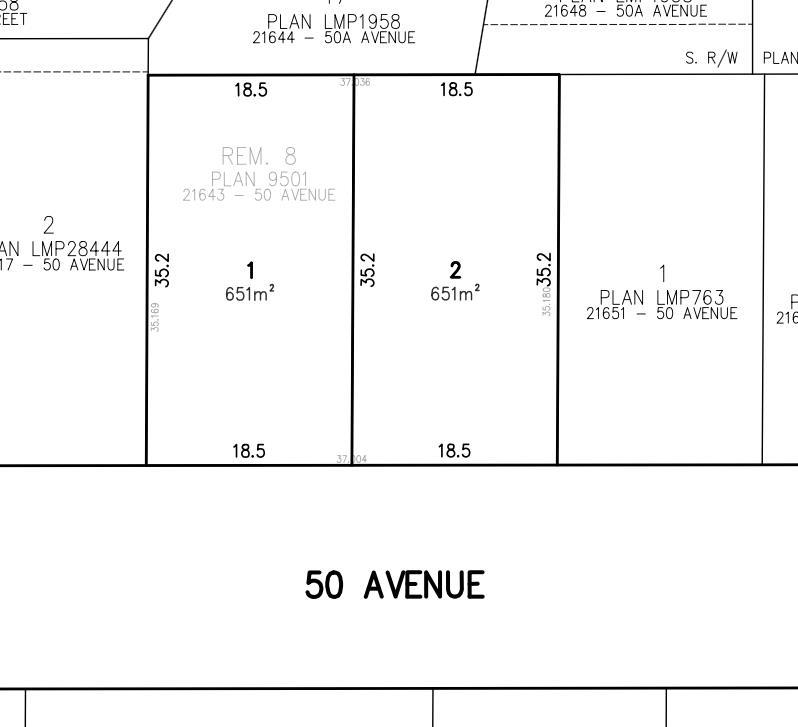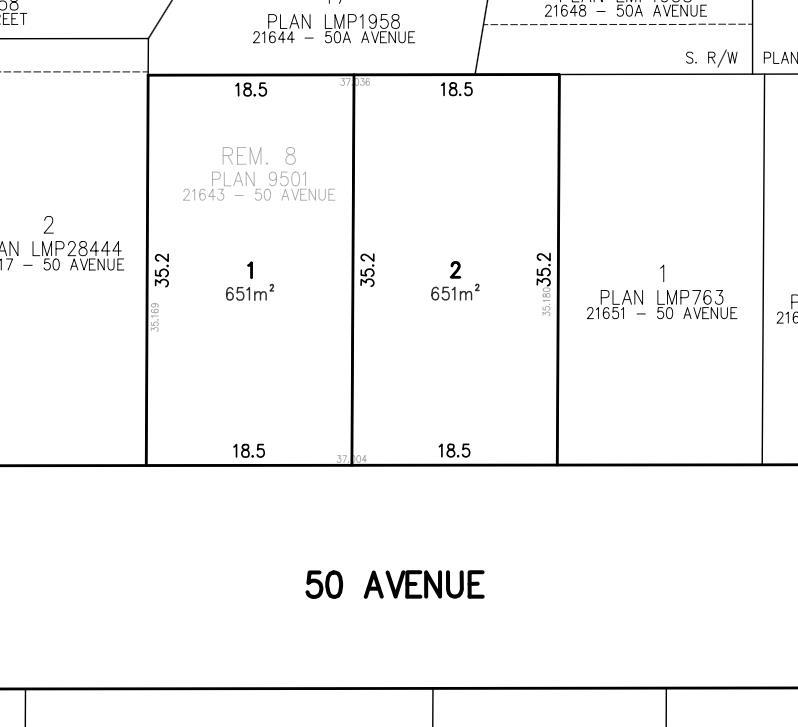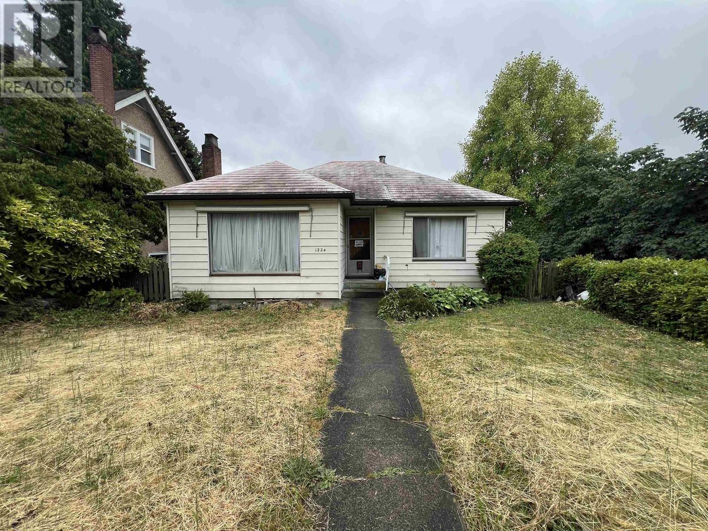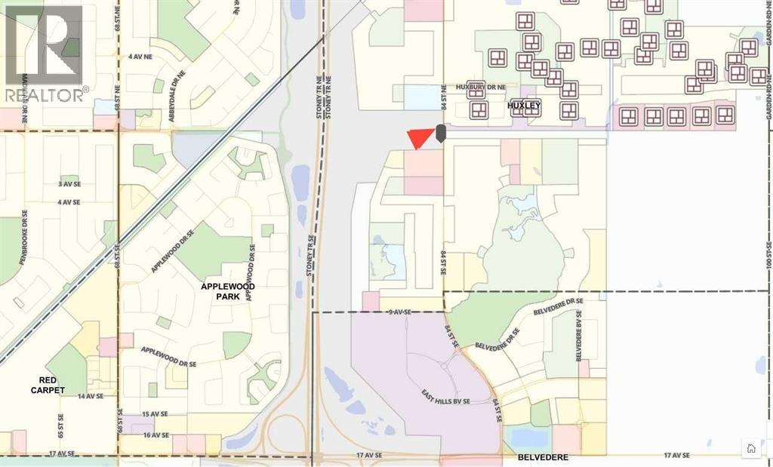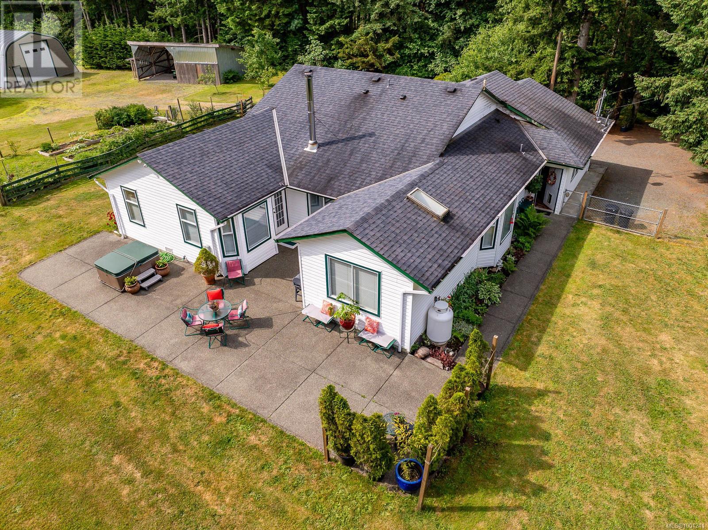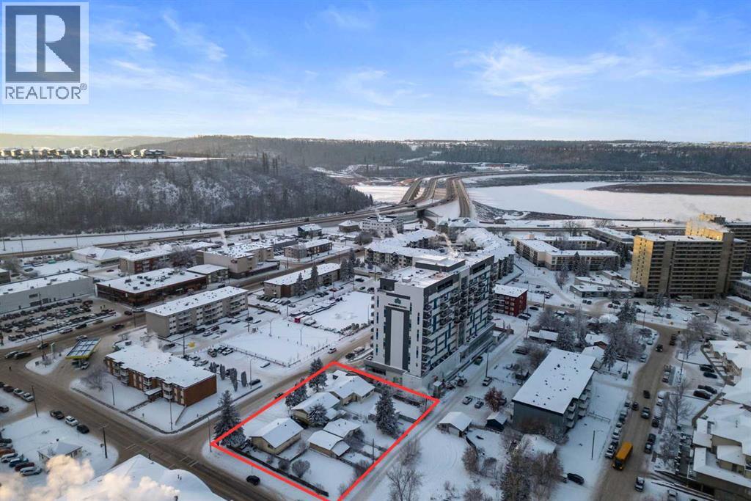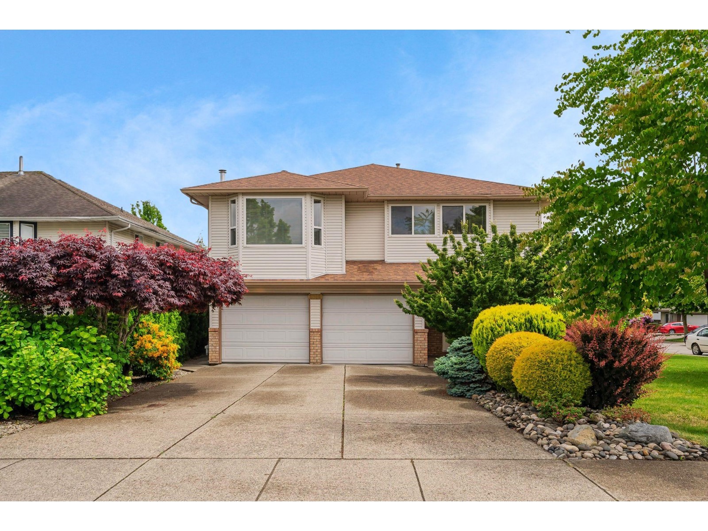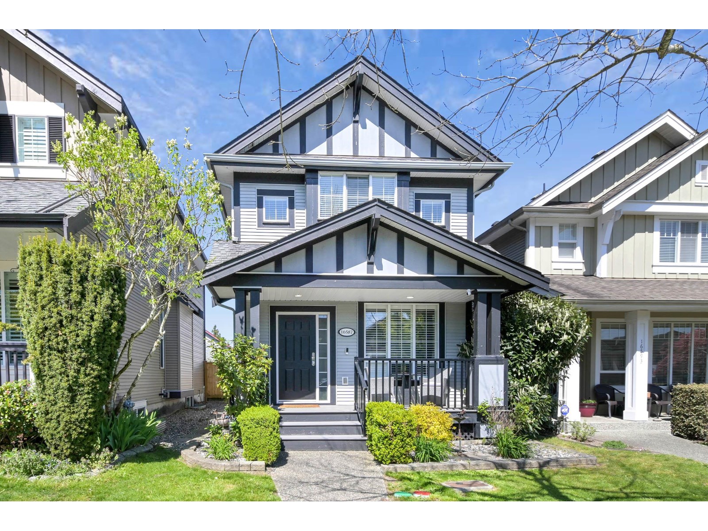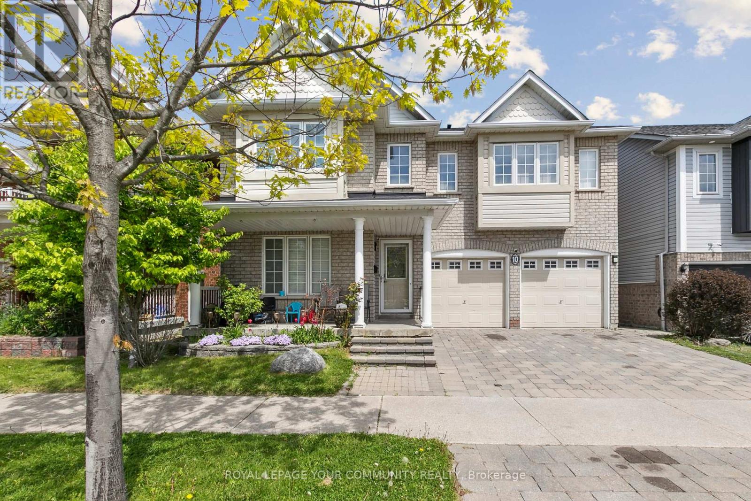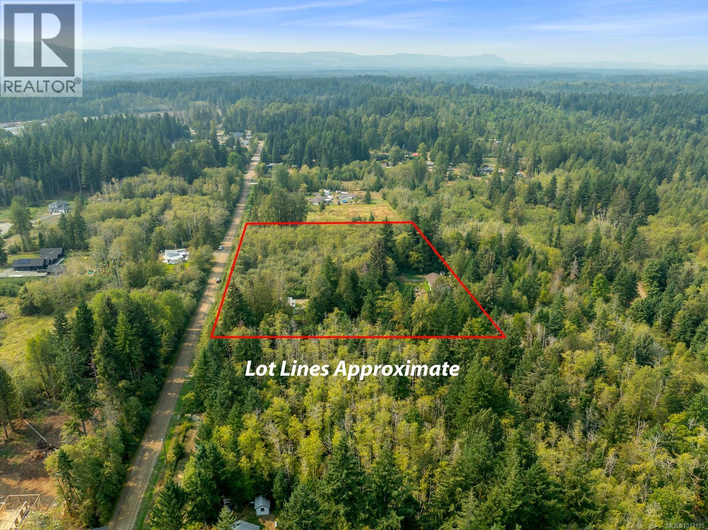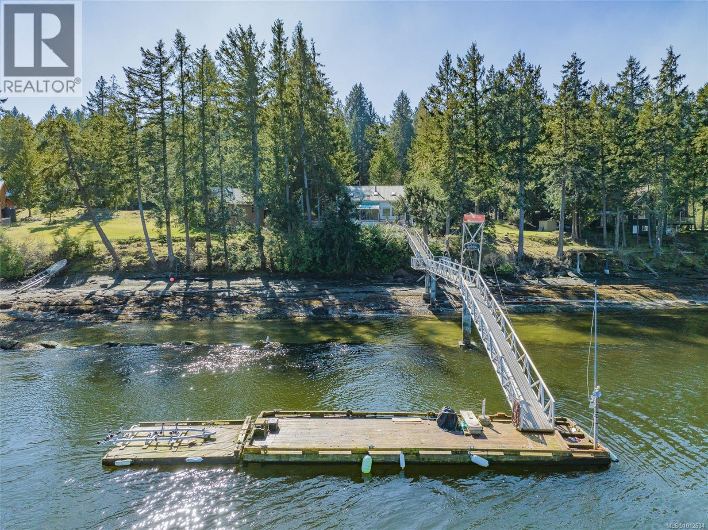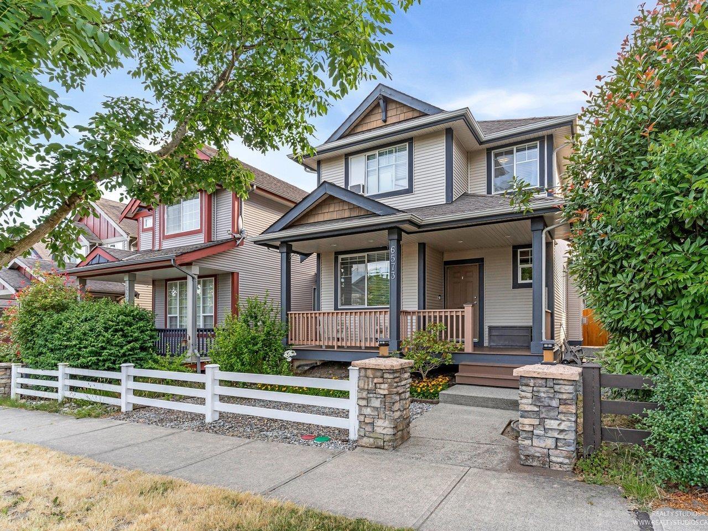Lt.2 21643 50 Avenue
Langley, British Columbia
Exceptional Opportunity in Murrayville! Own two side-by-side, fully serviced 7,000+ sq ft lots in one of Langley's most sought-after neighborhoods. Build your dream home or explore the potential for duplexes, (verify with the City). Located near top-rated schools, Langley Memorial Hospital, and major shopping hubs, this is an ideal choice for families, developers, or savvy investors. Opportunities like this are rare. Reach out today for full details before it's gone! (id:60626)
Royal LePage Global Force Realty
Lt.1 21643 50 Avenue
Langley, British Columbia
Exceptional Opportunity in Murrayville! Own two side-by-side, fully serviced 7,000+ sq ft lots in one of Langley's most sought-after neighborhoods. Build your dream home or explore the potential for duplexes, (verify with the City). Located near top-rated schools, Langley Memorial Hospital, and major shopping hubs, this is an ideal choice for families, developers, or savvy investors. Opportunities like this are rare. Reach out today for full details before it's gone! (id:60626)
Royal LePage Global Force Realty
1224 Sixth Avenue
New Westminster, British Columbia
Welcome to 1224 Sixth Avenue, a charming duplex-zoned property in desirable Uptown NW! Featuring a spacious layout with 4 bedrooms, 2 baths, and a generous 1,890 sq. ft. of living space, this home offers versatility for investors or families. Main level boasts bright living spaces, cozy kitchen, and ample bedrooms, while the basement includes a practical 2-bedroom suite, ideal for rental income or extended family. Positioned on a corner lot with convenient access to shopping, transit, schools, and parks. Great potential to update, renovate, or redevelop into a modern duplex-your choice! Don't miss this exceptional chance to own a property in this vibrant, rapidly-developing neighborhood. Perfectly suitable for savvy buyers seeking immediate comfort combined with fantastic future potential! (id:60626)
Parallel 49 Realty
151 84 Street Se
Calgary, Alberta
Rare opportunity to purchase 2.45 acres of Crown Land in Calgary’s rapidly developing SE corridor. Currently zoned S-TUC (Special Purpose – Transportation and Utility Corridor) with strong potential for rezoning to CC-2 (Commercial – Community 2 District), offering a wide range of commercial development possibilities. Excellent exposure and access, surrounded by ongoing residential and commercial growth. Limited availability and high interest level – don’t miss out! ********* Any & All offers should be submitted by Friday August 15, 2025 ********* Call for details. Please see copies of Title, Land Use for S-TUC & CC-2, Sub-Division Plan & Proposed Outline Plan for the area in Supplements. (id:60626)
Urban-Realty.ca
6576 Poulton Rd
Merville, British Columbia
Tucked away on a secluded, fully fenced bright and sunny panhandle acreage, this unique property offers privacy and versatility only 10 Minutes from town. The 2,000 sqft 3-bed + den, 3-bath rancher features a spacious layout, cozy wood stove and propane fireplace, excellent interaction with the outdoors and set up with the option to operate a partitioned 2-bedroom vacation rental suite. Gardens abound with a variety of fruits and berries, green house, fenced veggie garden and a large poultry/animal run with plenty of cedar privacy hedging. There is a 6-year-old 60'X34' insulated shop with 17' ceilings, 14' door, and a fully self-contained studio suite in the back. There's also an additional 35'x18' covered storage building, an RV pad with power and sewer, and both drilled and dug productive water wells with an additional 12,000-gallon holding tank. A rare opportunity to enjoy rural living with income potential and ample space for work, guests, and hobbies just minutes from town. (id:60626)
RE/MAX Ocean Pacific Realty (Crtny)
10102, 10104, 10106 Manning Avenue
Fort Mcmurray, Alberta
CAR WASH APPROVAL IN PLACE!! PLANS AVAILABLE! RIME RE-DEVELOPMENT OPPORTUNITY!! OR PURCHASE 3 RESIDENTIAL PROPERTIES! DOWNTOWN! CORNER LOCATION! 10102, 10104 and 10106 Manning Avenue purchased as a package will allow for endless possibilities. The zoning CBD1 (Central Business District) and the high density adds to the possibilities. Over 170 feet in frontage and 137 feet in depth. (.55 ACRES) NOTE: For example of a possibility- There is already approval from the RMWB for development as a Car wash, a traffic study has also been completed. This site is next door to a new hotel complex, close to the new Ring Road and within walking distance to all amenities in the Downtown core. Not to mention so close to the Snye and Clearwater Rivers and the infamous MacDonald Island Park Complex. (id:60626)
Royal LePage Benchmark
2712 269 Street
Langley, British Columbia
Well maintained family home located in Aldergrove's finest subdivision. A spacious and bright main floor with lots of natural light. A formal living and dining room complete with a cozy gas fireplace. A large oak kitchen with a pantry open to a bright family room leading to a large covered sun deck. That can be enjoyed all year round. Three good sized bedrooms on the main floor with the primary boasting a walk-in closet and full ensuite. The basement has 2 more bedrooms and is perfect for those needing a mortgage helper (unauthorized suite) or a separate extended family space. The suite also has laundry hook ups if needed. Updates include roof 2013 and furnace in 2014. Excellent location walk to schools and Aldergrove athletic park. Superb central location to the US border and highway #1. (id:60626)
Royal LePage - Wolstencroft
16587 60 Avenue
Surrey, British Columbia
Family Home in West Cloverdale! Beautiful 2-storey w/ basement in sought-after West Cloverdale! Built by Foxridge, this bright home features hardwood floors, updated lighting, and a spacious kitchen with stainless steel appliances, tile backsplash, and island. Main floor includes a den and powder room. Upstairs has a large primary bedroom w/ walk-in closet + ensuite, and Jack & Jill bath between two more bedrooms. Basement boasts a huge rec room, wine room, full bath, and 4th bedroom. Fully fenced backyard with rubber pavement patio, lane access, and detached double garage. In Surrey Centre Elementary & Lord Tweedsmuir Secondary catchments. Perfect family home! (id:60626)
Homelife Benchmark Realty Corp.
10 Greenhalf Drive
Ajax, Ontario
SHOWSTOPPER!|Motivated Seller!| Upgraded All Brick Detached Home| Finished Basement With Bedroom & Ensuite, 2nd Kitchen, Large Rec Room, and Massive Closet| 6 Washrooms Throughout| 4 of 5 Bedrooms With Ensuites| Pot Lights Inside & Out| Upgraded Light Fixtures| Beautiful Hardwood Floors| Stunning Kitchen With Stainless Steel Appliances & Lots Of Cabinets| Step Out From Kitchen To A Beautiful Backyard Deck Great For Entertaining| Barn Doors in 2 Bedrooms| Hardwood Stairs Open To Below With Metal Pickets| Separate Furnace and AC In Garage With Its Own Controls Great To Use As A Home Office/Additional Recreational & Entertainment Area| 4 Car Driveway| Close To Schools, Big Box Retail, 401/412, and Public Transport| (id:60626)
Royal LePage Your Community Realty
2180 Schulz Rd
Black Creek, British Columbia
Unleash the incredible development potential of this rare 6.17-acre property nestled near beautiful Miracle Beach in the desirable Comox Valley. Featuring two homes in need of extensive renovation, this listing is ideal for investors, developers, or buyers with vision looking to transform a unique piece of land into something truly special. The primary residence spans approximately 4000 sq ft over two levels, offering 6 bedrooms and endless opportunities to reimagine the space. The second home is roughly 1900 sq ft, providing additional flexibility for multi-family use, rental income, or extended family living. Both homes require significant work, but the roofs were replaced around 6 years ago, and the property has been recently connected to Comox Valley Regional District water. Zoned CR-1 and located within an OCP (Official Community Plan) area for higher density, the possibilities here are substantial. Whether you're considering subdivision, redevelopment, or a large estate home, this land offers flexibility and future upside. The flat, usable land is surrounded by gorgeous new homes on smaller acreages, adding to the value and appeal of this location. With two separate civic addresses — Schulz Road and Oyster River Way — there is added convenience and development potential. Located close to Miracle Beach Provincial Park, shopping, and highly-rated schools, this property combines rural charm with urban access. This is more than just a project — it's a chance to create something extraordinary in one of Vancouver Island’s most desirable areas. Apply to SUBDIVIDE! (id:60626)
Exp Realty (Cx)
558 Weathers Way
Mudge Island, British Columbia
Welcome to paradise, Mudge Island walk-on oceanfront home with a 200 ft walkway concrete pillars and aluminum deck with a water licence 45-foot wharf and a private dock to tie your boat. This home is built with craftsmanship precision 3 bedrooms 3 baths, Oak floors & pine ceilings. The master bedroom on the main with a full ensuite is spacious and has parquet flooring. The kitchen has Oak cabinets, and stainless steel appliances, The wood stove in the living room supplies warmth for the whole house, sunroom and the 2 expansive sundecks with sweeping ocean views. Sauna and two outdoor sheds, There is no BC Ferry service to Mudge Island. It can be accessed by private boat and or via Gabriola Ferry, and it's 5 minutes across from Gabriola, the home sits directly across from the Brickyard, Gabriola. The Island has the get-away-from-it-all, and has the bonus of being serviced with hydro, high-speed internet- The owner has been there many years, measurement approx, verify if important. (id:60626)
Royal LePage Nanaimo Realty (Nanishwyn)
6573 193 Street
Surrey, British Columbia
Beautifully kept 2-story home in Clayton Heights with fully finished basement and separate entrance. Offers 3 beds, 4 baths, a main floor office/den, and modern finishes throughout. Bright open-concept layout with plenty of natural light. Detached double garage plus extra open parking. Recent updates: hot water tank (2022), roof/gutters cleaned & moss removal (2023), new fencing/gate (2024). Located near schools, parks, shopping, and transit-future SkyTrain station just a 10-minute walk away. A must-see in a growing neighbourhood! (id:60626)
Hugh & Mckinnon Realty Ltd.

