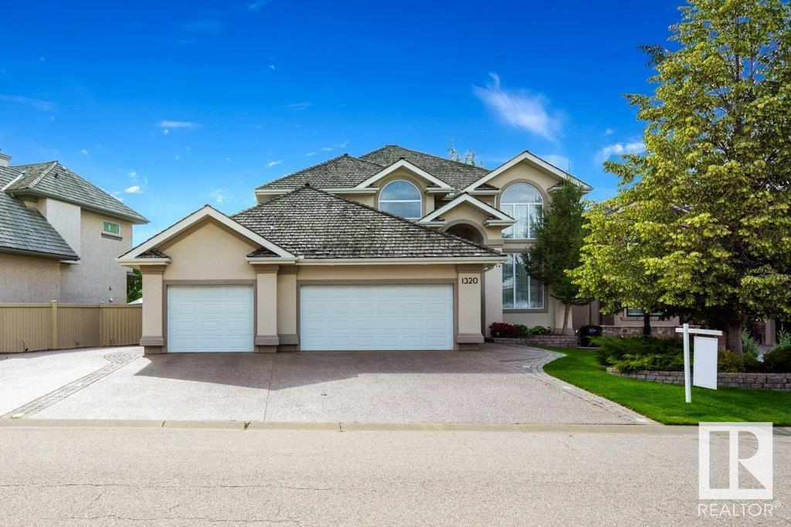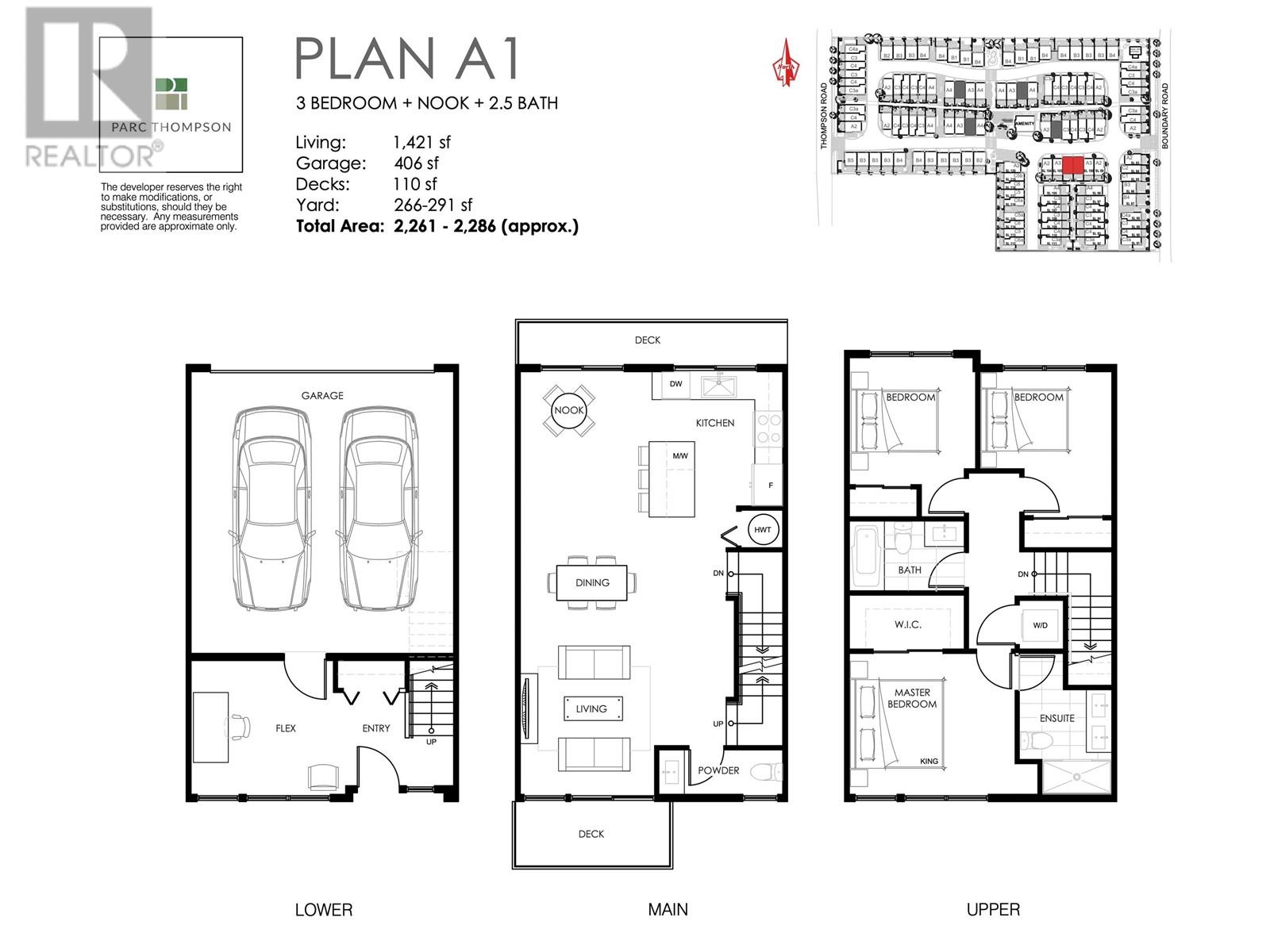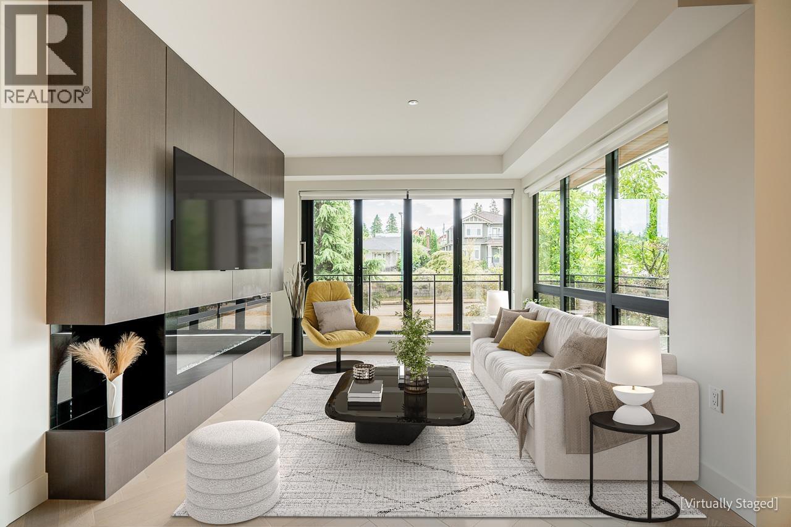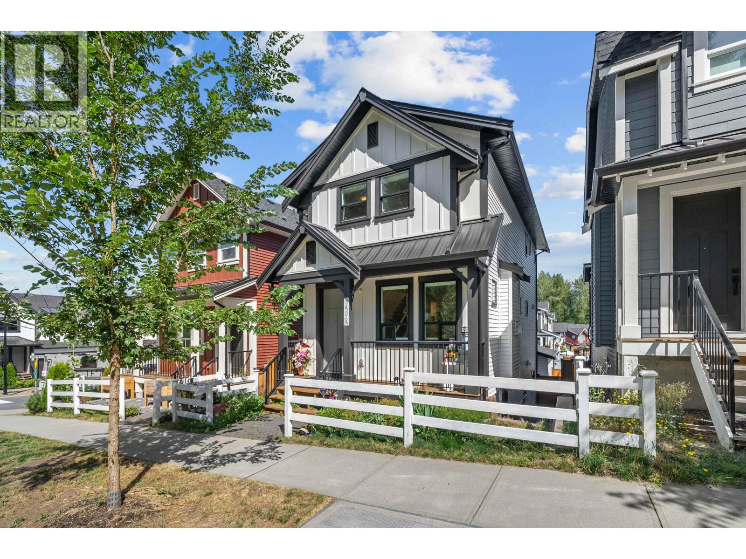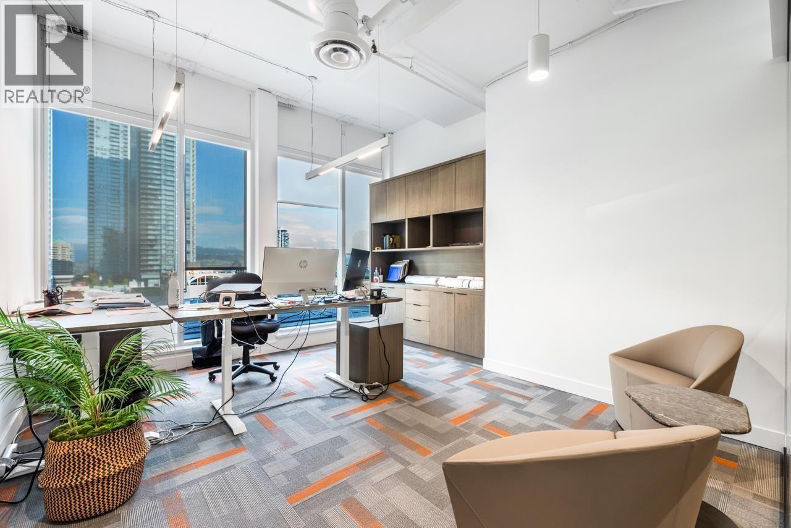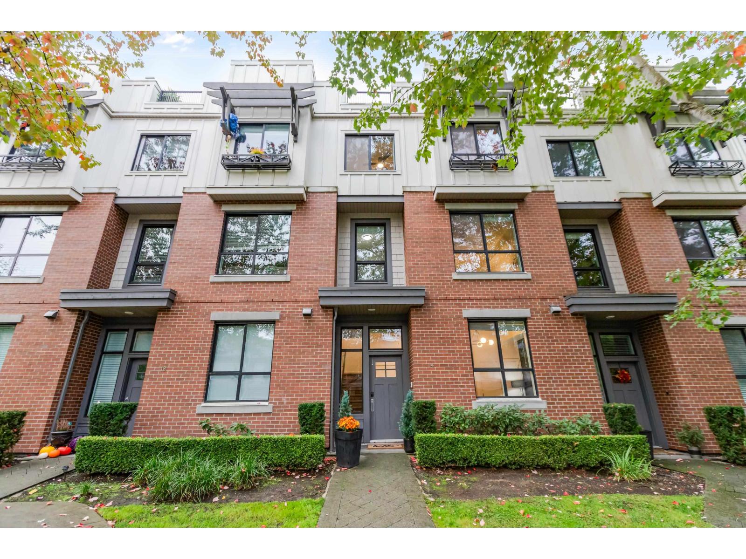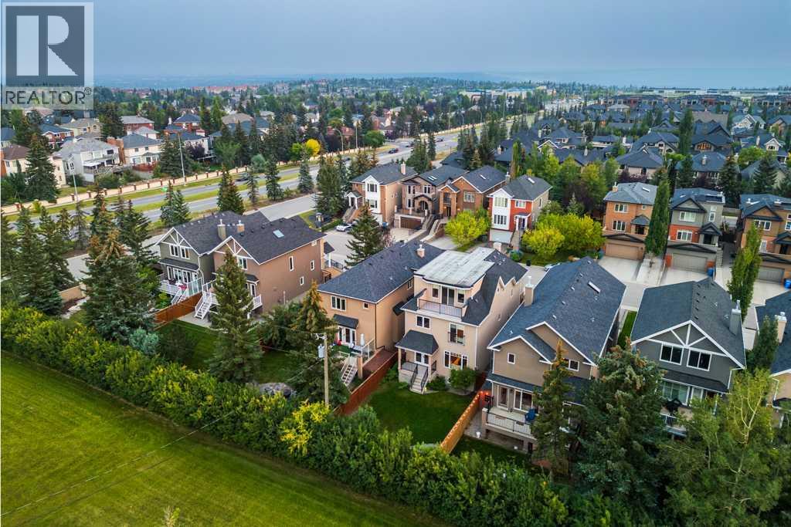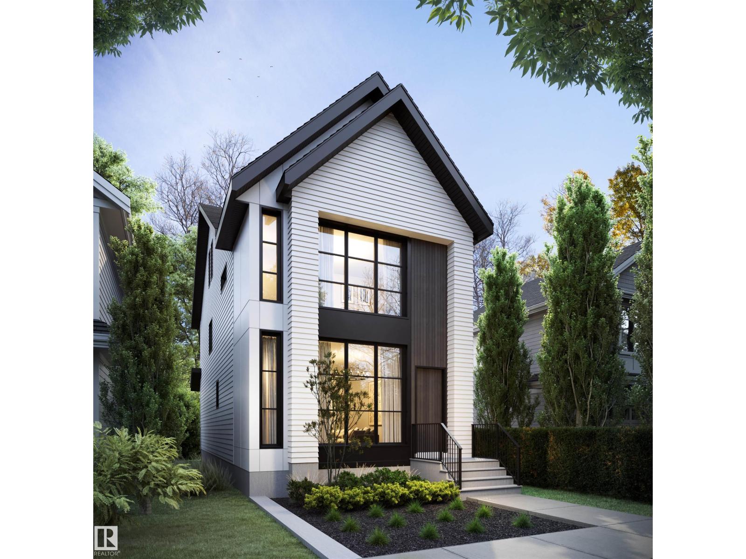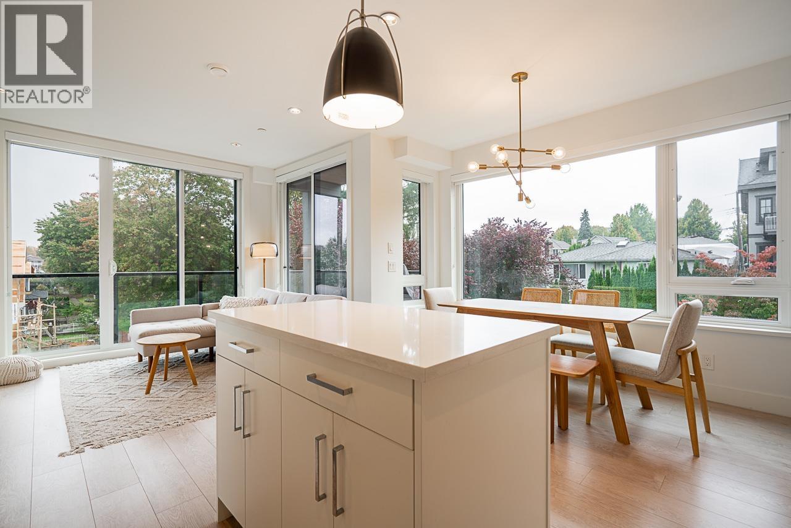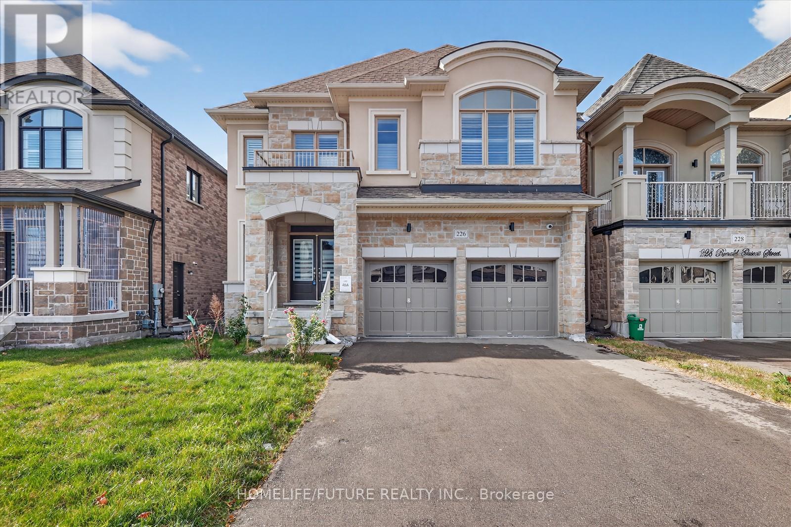1320 119a St Nw
Edmonton, Alberta
Experience elegance and comfort in this beautifully upgraded 4 Bedroom 3 1/2 bath Brookhollow on the Park home, featuring a professionally landscaped yard with waterfall, stream, and hot tub. The walk-out basement offers in-floor heating, home theatre, gym, wine cellar, and smart home automation with Alexa and SOMFY-controlled drapes. Top-tier security includes Hikvision cameras, full alarm system, and high-res doorbell camera. The oversized heated 3-car garage has built-in cabinets, plus a concrete pad with 50A power for 45-ft RV parking. Chef’s kitchen boasts GE appliances, large island, walk-in pantry, and reverse osmosis water. The spacious primary suite offers a Jacuzzi tub, walk-in shower, and sitting area. Additional features: dual A/C units, LED cabinet lighting, irrigation system, and more.A luxurious blend of style, technology, and comfort—ideally located near transit, LRT, walking paths, and ravine. (id:60626)
Century 21 Masters
10.7 Acre Prime Highway Frontage East Of Nipawin
Nipawin, Saskatchewan
Prime highway frontage east of Nipawin located on Highway 55 with approx 1209 ft of highway frontage. To be subdivided into lots sized as mutually agreed between seller and a buyer. Property tax to be determined at subdivision. Potential to rezone to commercial (to be approved by RM of Nipawin). Bring your business to the Nipawin area! (id:60626)
RE/MAX Blue Chip Realty
31 4337 Boundary Road
Richmond, British Columbia
COMPLETION BETWEEN NOV 2025 - JAN 2026! Welcome to Parc Thompson, a vibrant townhome community in East Richmond! This modern and energy-efficient home features an open-concept layout, sleek finishes, and spacious interiors designed for contemporary living. Enjoy a gourmet kitchen with stainless steel appliances, expansive windows for natural light, and thoughtfully designed spaces perfect for families or professionals. Nestled in a quiet yet convenient location, you´re just minutes from Queensborough Landing, parks, schools, and easy highway access. Visit our UPCOMING WEEKEND OPEN HOUSE or book your private showing today-don´t miss this opportunity to secure a stylish townhome in a growing community! (id:60626)
Nu Stream Realty Inc.
1538 Farrow Crescent
Innisfil, Ontario
Welcome Home To This Exceptional 4 Bedroom, 3 Bathroom Bungalow Located In A Desirable Innisfil Community! Close to amenities,schools,parks, the water and a just a short drive to Hwy 400, Bradford & Barrie. Double door entry into the bright foyer. Open concept & veryfunctional main floor layout with 9ft smooth ceilings, hardwood floors, potlights, California shutters & so much more. Chef's dream kitchen w/quartzcounters, centre islandw/breakfast bar & sleek light fixture, plenty of cabinetry, breakfast area & high-end stainless steel appliances. Family room w/walk-out to fenced backyardis perfect for relaxing and entertaining family & friends. Inviting Primary bedroom suite complete with luxurious spalikeensuite & walk-in closet. Spacious secondary bedrooms. Main Floor Laundry w/front load Whirlpool washer & dryer. Plus plenty of additionalliving space in the finished lower level w/above grade windows, recreational room, gym/office area, additional bedroom & bathroom. (id:60626)
RE/MAX Hallmark Realty Ltd.
203 633 W King Edward Avenue
Vancouver, British Columbia
Available immediately - this elegant, like NEW 969sf, 2 bdr+flex, corner suite. A fashionable design gem both suite & building! Open concept, it features: a beautiful kitchen w/Caesarstone counters, sleek cabinetry & hi-end appliances; white oak H/W flooring throughout, stylish 72" fireplace, A/C, & is bright from large folding window walls that open for easy access to the wrap-around balcony to enjoy year round. Well-separated bedrooms; Primary with spa-inspired ensuite & in-floor heat. Amenities include: communal BBQ area, Gym, Kids Play Area, & Rooftop garden plots. Secured parking w/EV charging. Pets welcome! Ideal location - close to schools, Canada Line, Cambie Village for cafes, shops & services, Douglas Park, community centre, youth centre, daycare & more! (id:60626)
Sutton Group-West Coast Realty
25065 112th Avenue
Maple Ridge, British Columbia
No GST! Located beside the original show home, this Epic Homes masterpiece shows like brand new and blends timeless farmhouse charm with modern luxury. Featuring vaulted ceilings, abundant natural light, and a chef´s kitchen with gas stove, Caesarstone® counters, full-height cabinetry, and Samsung stainless appliances. Spa-inspired ensuite offer dual vanities, frameless glass showers, and soaker tub. Enjoy energy efficiency with Air Conditioning, 2 stage gas furnace, tankless hot water, high insulation, and LED lighting. Detached double garage with room for storage and EV ready. Fully Finished basement with 9" ceilings and separate entrance. (id:60626)
Royal LePage - Brookside Realty
703 6378 Silver Avenue
Burnaby, British Columbia
Well improved office space comes with 10' ceiling height. Option to purchase/lease two side by side units a total of 1116' sft, can be bought separately or together. (potential to combine 1 more unit for 1674') right across from Metrotown sky train station. Comes with 2 parking spots and plenty of visitor parkings. Two high-rise residential towers right besides, many presale condos in the same neighbourhood completing soon. Great street exposure and potential in near future. Day care centre included in the office tower, general retail zoning supports wide range of business. (id:60626)
RE/MAX Crest Realty
14 2999 151 Street
Surrey, British Columbia
This showstopper blends style, space & sophistication! Ft. 4 beds + den & 4 baths, this sleek modern townhome shines on every floor. The entry-level flex space w full bath & Calcutta marble counters is perfect for work or guests. Entertain effortlessly on the open-concept main floor w a tiled fireplace, wet bar & play area. The kitchen dazzles w SS appliances, gas range, quartz counters, veined tile backsplash, pantry & balcony off the dining. Upstairs, the primary suite impresses w a spacious ensuite & walk-in closet w built-ins. Updated lighting throughout, double garage & a 598 sq ft 2-section rooftop patio w gas hookup complete this stylish home. Prime location near South Point, High Street, transit, accessible to highways. Elgin & Semiahmoo Trail school catchment. Come take a look! (id:60626)
The Agency White Rock
24 Aspen Meadows Green Sw
Calgary, Alberta
Welcome to this beautifully appointed 3,785 sq ft estate home nestled on a quiet street in the heart of Aspen. This elegant 4-bedroom, 5-bath residence offers timeless sophistication and modern comfort, surrounded by top schools, shopping, and recreation.Step into a bright and inviting main level featuring a grand curved staircase and rich hardwood floors that carry throughout. Entertain effortlessly with a formal living room, elegant dining area, and a warm, welcoming family room centered around a cozy gas fireplace. The gourmet kitchen is a chef’s dream—showcasing granite countertops, a large island with seating, premium stainless steel appliances, and a sunny breakfast nook that opens onto a private backyard.Enjoy outdoor living with a covered deck, fenced yard, sprinkler system, and mature landscaping offering privacy and tranquility. Additional highlights include central air conditioning for year-round comfort and a spacious double garage.Upstairs, the luxurious primary suite features a double-sided fireplace, expansive walk-in closet, and a spa-inspired ensuite with a soaker tub and multi-jet shower. Two additional spacious bedrooms, a full bath, and a convenient upper laundry room complete this level.The third floor offers a versatile bonus loft with a skylight, wet bar, fireplace, balcony, and a powder room—ideal as a home office, library, games room, or studio. The fully developed basement is designed for relaxation and functionality, featuring in-floor heating, a large recreation area, fourth bedroom, and a full bathroom.Located just steps from walking paths, playgrounds, and green spaces, this home also offers quick access to Webber Academy, Rundle College, Calgary Academy, and top-ranked public schools. Minutes from Aspen Landing Shopping Centre, you’ll find boutique stores, restaurants, coffee shops, and essential services. Recreational opportunities abound at Westside Rec Centre, Canada Olympic Park, and nearby golf courses. With easy access to do wntown via Bow Trail, 17th Avenue, or the 69th Street LRT station, plus a convenient route to the mountains, this is Aspen living at its finest. (id:60626)
Exp Realty
14344 92a Av Nw
Edmonton, Alberta
Incredible executive brand new property brought to you by Mill Street homes in the heart of the super desirable neighborhood of Parkview. Gorgeous open concept plan, perfect for entertaining large groups or intimate gatherings!! Upgraded features include wide plank engineered hardwood floors, chef's kitchen with upgraded appliance package and massive quartz island. Luxurious primary suite with spa ensuite and large walk in closet. 4 large bedrooms above grade allows for your growing family with a 5th additional bedroom in your fully finished basement. Act fast, this home is wider than the conventional 'skinny' home and the proposed completion date is February 2026 !! (id:60626)
Homes & Gardens Real Estate Limited
4756 Duchess Street
Vancouver, British Columbia
Look no further! This bright and airy corner 3 bedroom townhome will check all the boxes. Inside is almost 1100 sqft of well laid out living space with an open and spacious main floor with tons of windows and natural light. There are 3 generous sized bedrooms, 2 of them the private outdoor spaces providing plenty of space for a growing family. This home is equipped with comfortable radiant floor heating, HRV, hw on demand, built in alarm, smart doorbell, gas bbq hookup, and custom built in. Located in the popular Norquay Village this home is conveniently located across the street from John Norquay Elementary and a short walk to Norquay & Slocan park and 29th St skytrain. 1 EV parking and 3 storage lockers are included with this home. OPEN SUN Nov 16 1:00pm-2:30pm. (id:60626)
Oakwyn Realty Ltd.
226 Ronald Guscott Street
Oshawa, Ontario
Welcome To Your Dream Home In Oshawa"Built By Treasure Hill Homes"! Fostering An Open-Concept Layout With 9-Foot And Smooth Ceilings In Main Floor, Separate Family Room With Fireplace, Formal Living & Dining Room, Gourmet Kitchen With Centre Island, Walk Out To Deck From Breakfast Area. Hardwood On Main Floor & Staircase. Pot Lights, Large Basement Window. Great Family Oriented Neighborhood Close To All Amenities, Parks, Schools, Transit, Hwy 401, Shopping, Rest, Recreation Centre, Movie Theatre & Much More. (id:60626)
Homelife/future Realty Inc.

